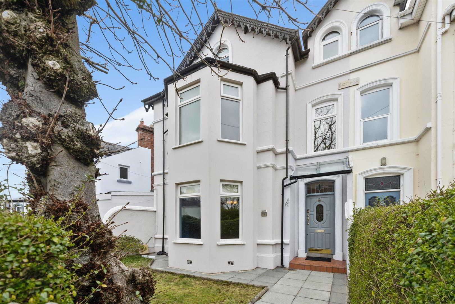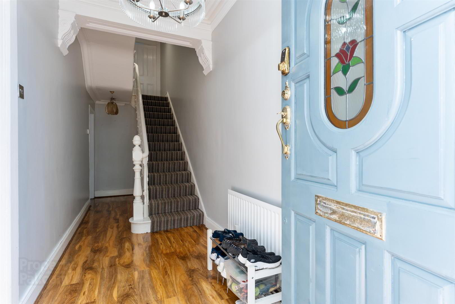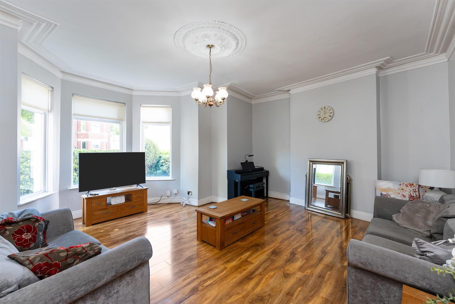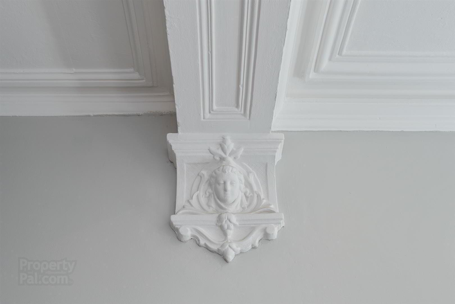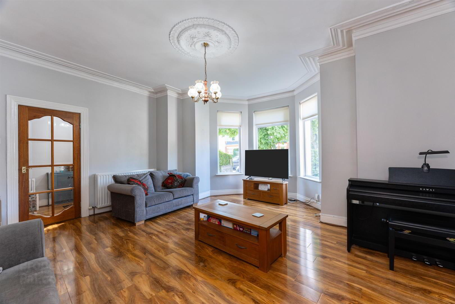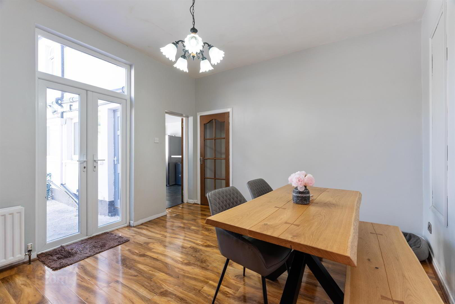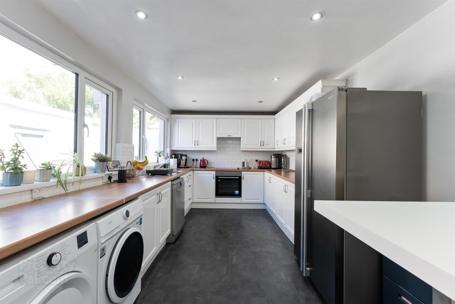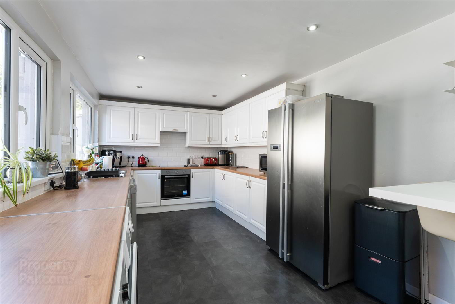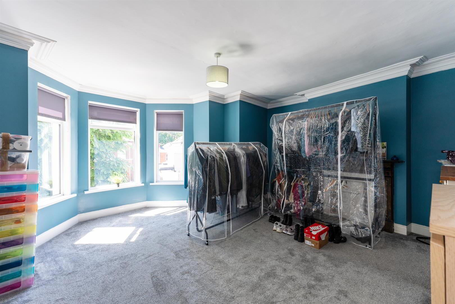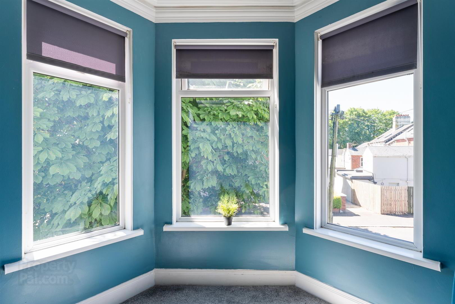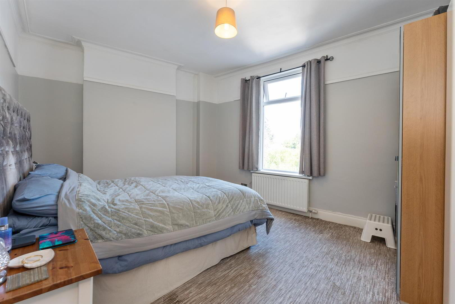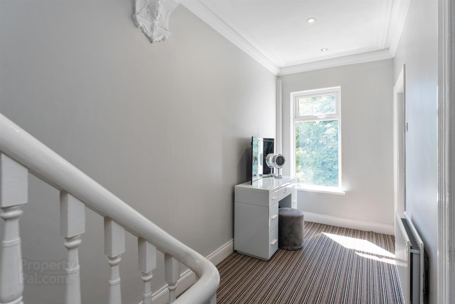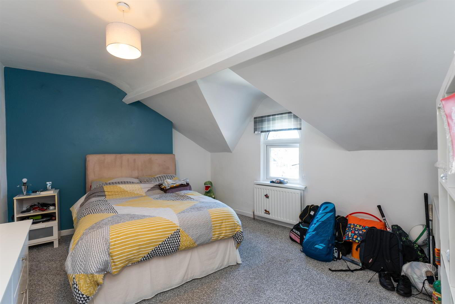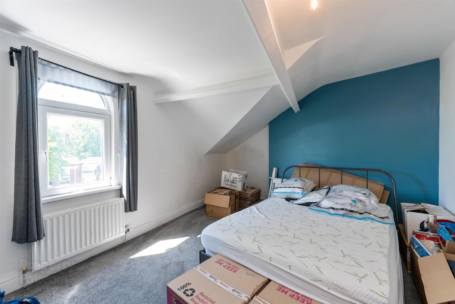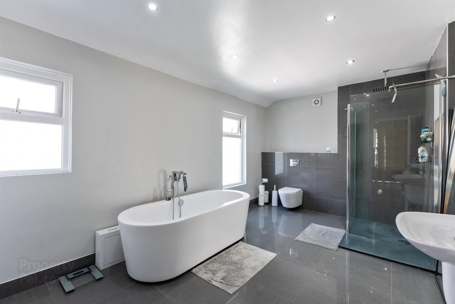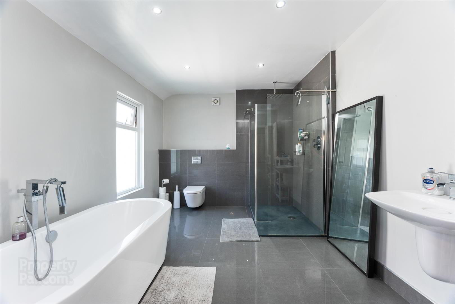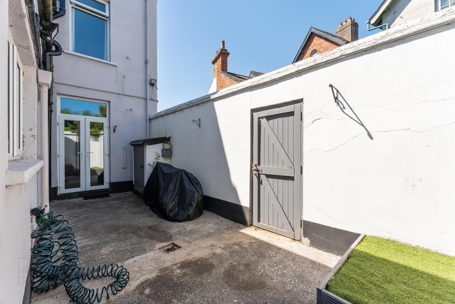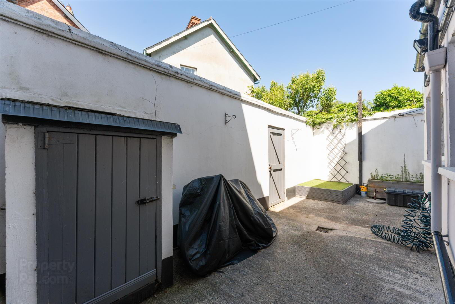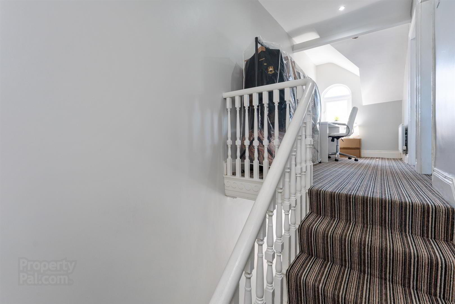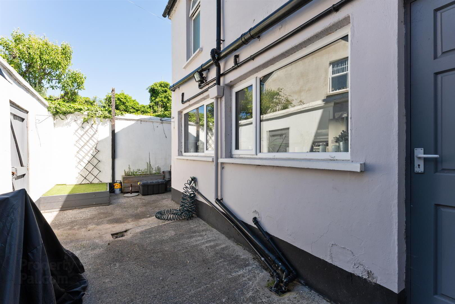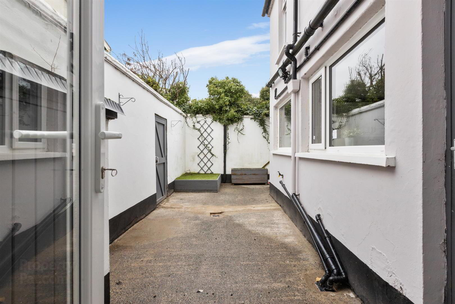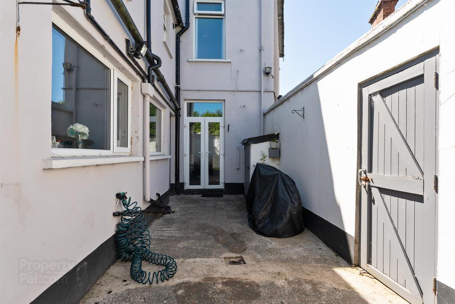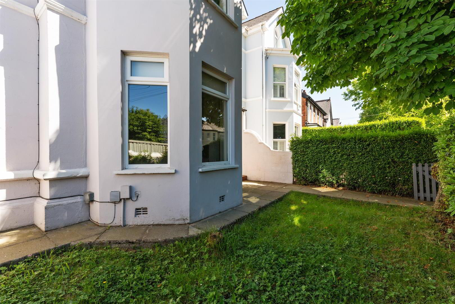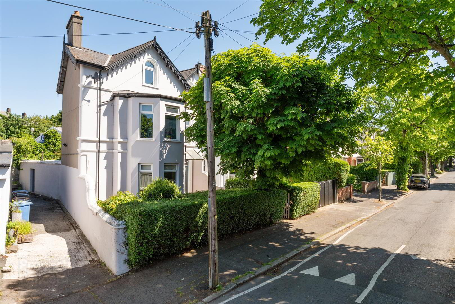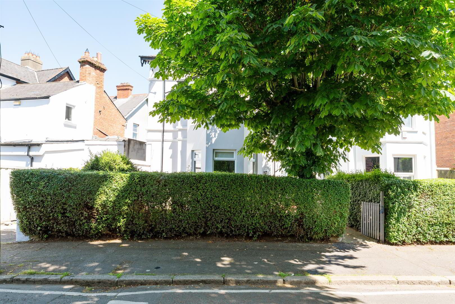2 Martinez Avenue,
Belfast, BT5 5LX
4 Bed Semi-detached House
Offers Around £349,950
4 Bedrooms
1 Bathroom
2 Receptions
Property Overview
Status
For Sale
Style
Semi-detached House
Bedrooms
4
Bathrooms
1
Receptions
2
Property Features
Tenure
Leasehold
Energy Rating
Broadband
*³
Property Financials
Price
Offers Around £349,950
Stamp Duty
Rates
£2,206.39 pa*¹
Typical Mortgage
Legal Calculator
In partnership with Millar McCall Wylie
Property Engagement
Views Last 7 Days
746
Views Last 30 Days
3,510
Views All Time
16,739

Additional Information
- Beautiful Three Storey Four Bed Semi Detached Home With Original Features
- Ground Floor With Spacious Lounge Featuring Bay Window and Separate Dining Room
- Fitted Kitchen With Excellent Range of Units
- First Floor With Two Generous Sized Bedrooms and Family Bathroom
- Large Bathroom With Freestanding Bath and Separate Walk-in Shower Cubicle
- Second Floor With Additional Two Double Bedrooms
- Gas Fired Central Heating Throughout
- Located On Matrinez Avenue Close To Many Local Amenities and Schools
Upon entering, you are welcomed into gracious hallway and two reception rooms plus a bright and spacious kitchen in white with breakfast bar and additional benefits include double-glazed windows and gas central heating. The property also comprises four generously sized bedrooms, and a large bathroom suite, well-appointed, with a freestanding bath and separate walk in shower.
Situated in a popular location, this home is not only a beautiful living space but also offers easy access to local amenities, schools, and parks, making it an excellent choice for family living. This property truly represents a wonderful opportunity for a wide range of purchasers and an internal inspection is essential to appreciate fully all it has to offer.
- Accommodation Comprises:
- Entrance Hall
- Laminate wood flooring, cornice ceiling, storage under stairs.
- Lounge 5.84m x 5.49m (19'2 x 18')
- (Into Bay)
Laminate wood flooring, cornice ceiling. - Dining Room 4.75m x 3.58m (15'7 x 11'9)
- Laminate wood flooring, feature brick fireplace, double doors to rear garden.
- Kitchen 5.56m x 2.87m (18'3 x 9'5)
- Range of high and low level units with laminate work surfaces, single drainer stainless steel sink unit, oven and 4 ring hob, plumbed for washing machine and dishwasher, partly tiled walls, breakfast bar, recessed spotlights.
- First Floor
- Bedroom 1 5.36m x 5.08m (17'7 x 16'8)
- (Into Bay)
Cornice ceiling. - Bedroom 2 4.78m x 3.51m (15'8 x 11'6)
- Cornice ceiling.
- Second Floor
- Bedroom 3 5.23m x 3.45m (17'2 x 11'4)
- Bedroom 4 4.32m x 3.58m (14'2 x 11'9)
- Bathroom 4.67m x 2.87m (15'4 x 9'5)
- White suite comprising: Walk in shower cubicle with rainfall shower, feature freestanding bath with mixer taps and telephone hand shower, semi pedestal wash hand basin with mixer taps, low flush WC, ceramic tiled floor, partly tiled walls, recessed spotlights, cupboard with gas fired boiler.
- Outside
- As part of our legal obligations under The Money Laundering, Terrorist Financing and Transfer of Funds (Information on the Payer) Regulations 2017, we are required to verify the identity of both the vendor and purchaser in every property transaction.
To meet these requirements, all estate agents must carry out Customer Due Diligence checks on every party involved in the sale or purchase of a property in the UK.
We outsource these checks to a trusted third-party provider. A charge of £20 + VAT per person will apply to cover this service.
You can find more information about the legislation at www.legislation.gov.uk


