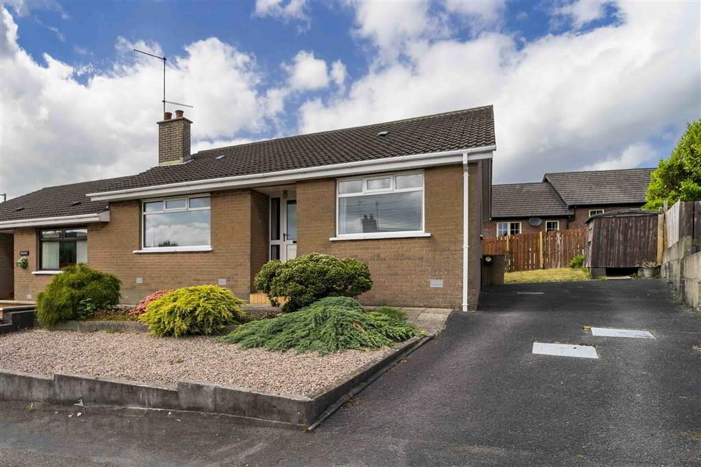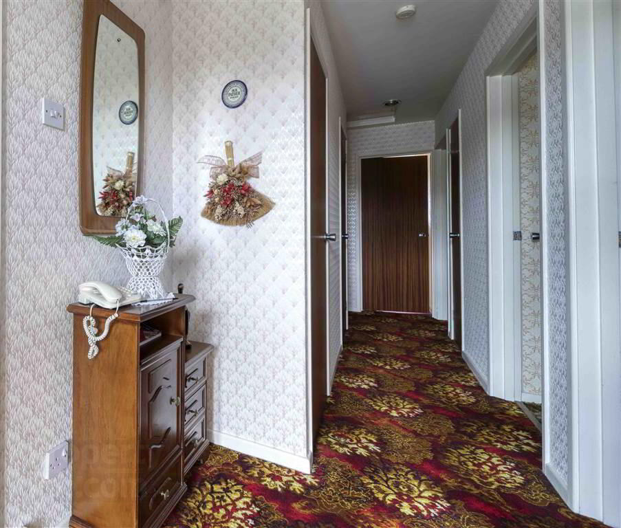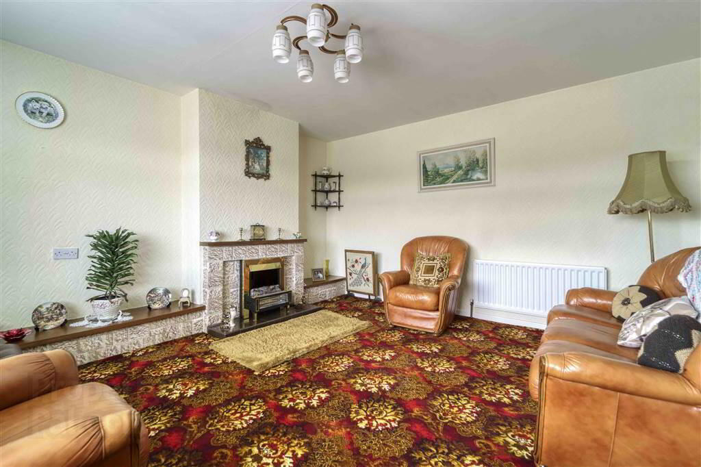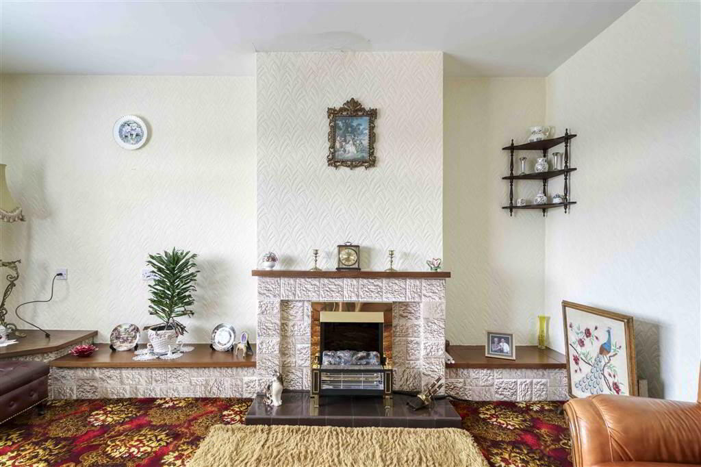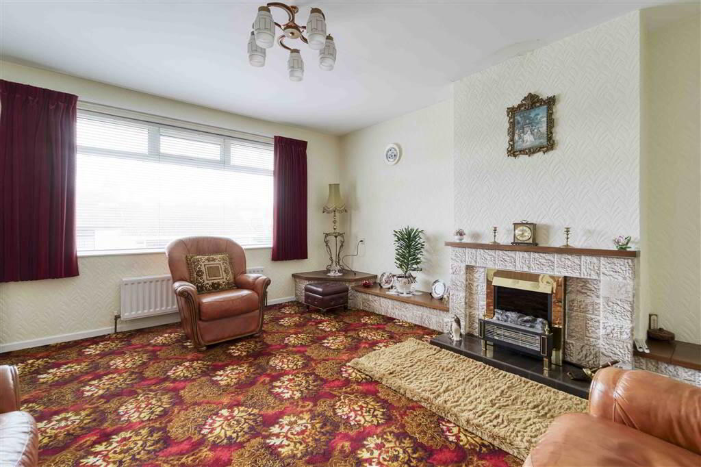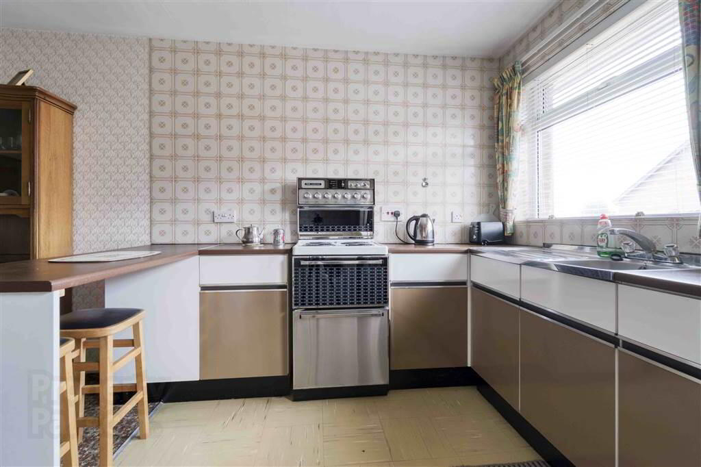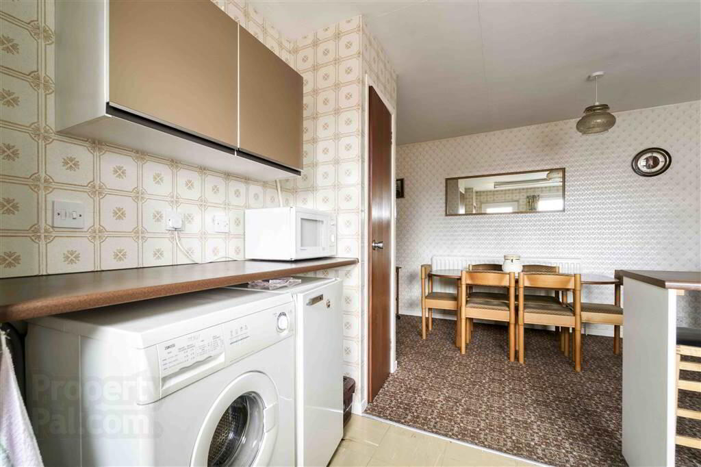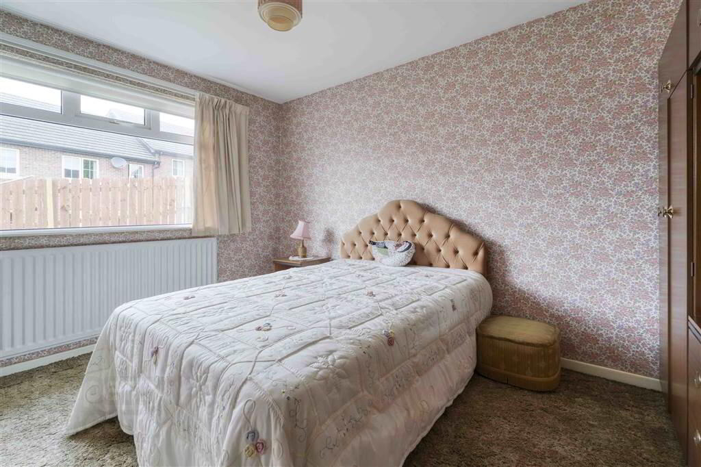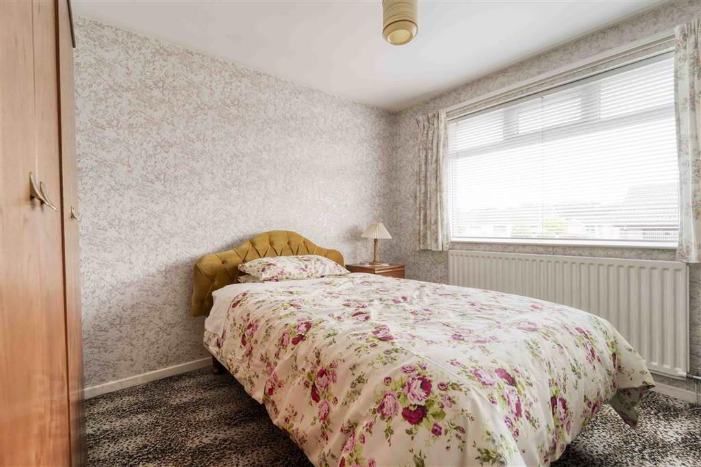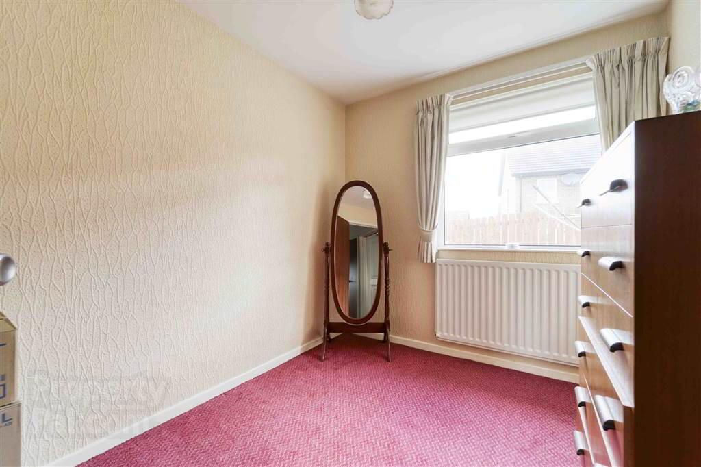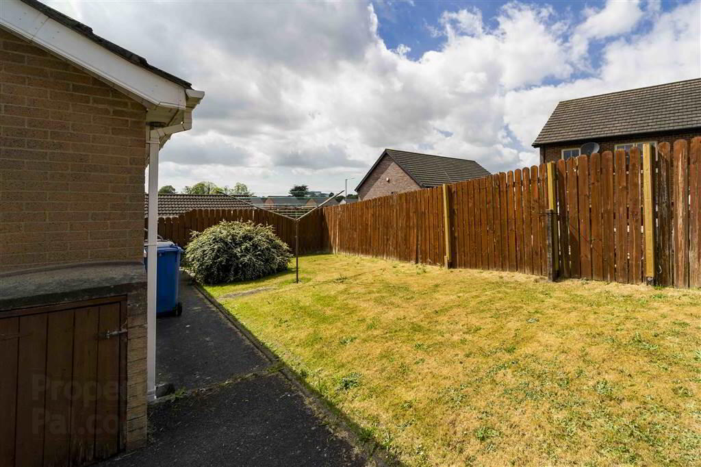2 Greenwood,
Ballynahinch Road, Lisburn, BT27 5DQ
3 Bed Semi-detached Bungalow
Sale agreed
3 Bedrooms
1 Reception
Property Overview
Status
Sale Agreed
Style
Semi-detached Bungalow
Bedrooms
3
Receptions
1
Property Features
Tenure
Not Provided
Energy Rating
Heating
Oil
Broadband
*³
Property Financials
Price
Last listed at Offers Around £170,000
Rates
£887.06 pa*¹
Property Engagement
Views Last 7 Days
146
Views Last 30 Days
2,442
Views All Time
10,211
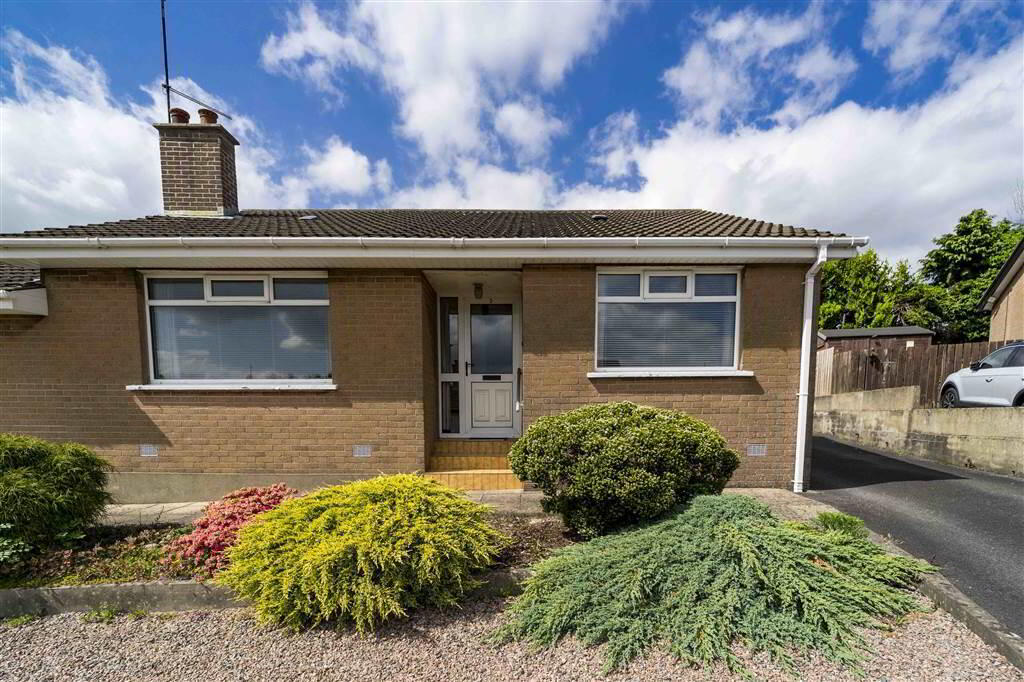 A most attractive semi-detached bungalow in a small cul de sac of similar bungalows off the Ballynahinch Road. Most conveniently located to local shops, bus services, city centre and the M1.
A most attractive semi-detached bungalow in a small cul de sac of similar bungalows off the Ballynahinch Road. Most conveniently located to local shops, bus services, city centre and the M1.Situated on a slightly elevated level site with a private rear garden.
The accommodation in brief:
Open covered porch, reception hall, lounge with fireplace, fitted kitchen with dining area. 3 good sized bedrooms and bathroom.
The bungalow enjoys the benefit of oil-fired central heating, PVC double glazed windows and PVC fascia and soffits.
Outside
Pink gravel area to front with flower/shrub bed. Tarmac driveway with parking to side. Paved path. Rear garden in lawn, concrete path, oil tank, shed, outside light.
Ground Floor
- Covered Open Porch with light
- RECEPTION HALL:
- 5.3m x 3.63m (17' 5" x 11' 11")
Built-in cloakroom. Built-in hotpress. - LOUNGE:
- 4.m x 4.3m (13' 1" x 14' 1")
Polished tiled fireplace with hardwood mantle and matching side display. - KITCHEN/DINING AREA:
- 5.06m x 3.94m (16' 7" x 12' 11")
Range of high and low level units with matching worktops and breakfast bar. Stainless steel sink unit with mixer tap. Twin built-in units with shelving. Part tiled walls. Strip lights. Plumbed for washing machine. - BEDROOM 1:
- 3.8m x 3.m (12' 6" x 9' 10")
- BEDROOM 2:
- 3.4m x 3.m (11' 2" x 9' 10")
- BEDROOM 3:
- 2.4m x 2.97m (7' 10" x 9' 9")
- BATHROOM:
- Coloured suite with panelled bath with handgrips. Pedestal wash hand basin. WC. Tiled walls. Built-in hotpress.
Directions
Off Ballynahinch Road.


