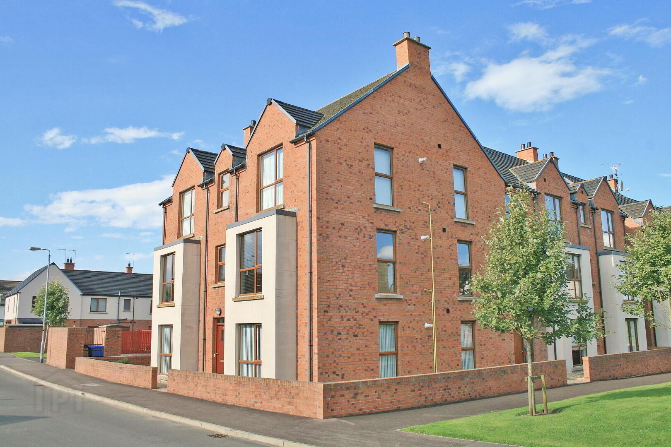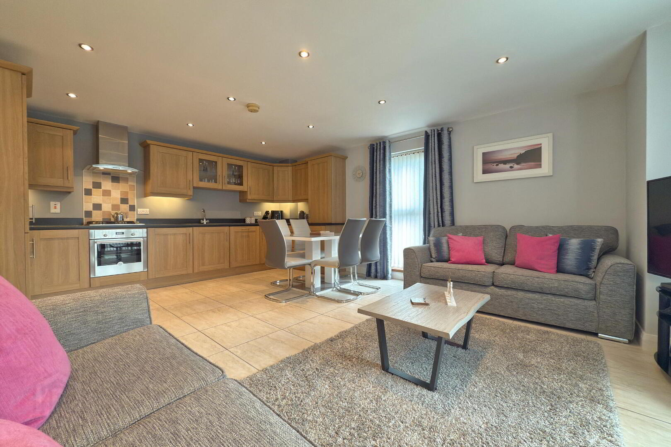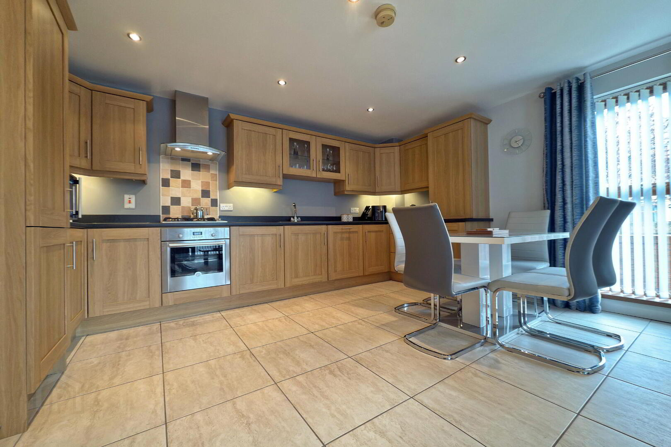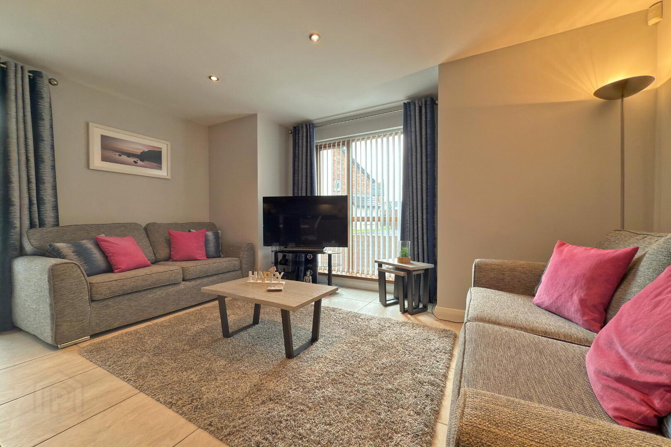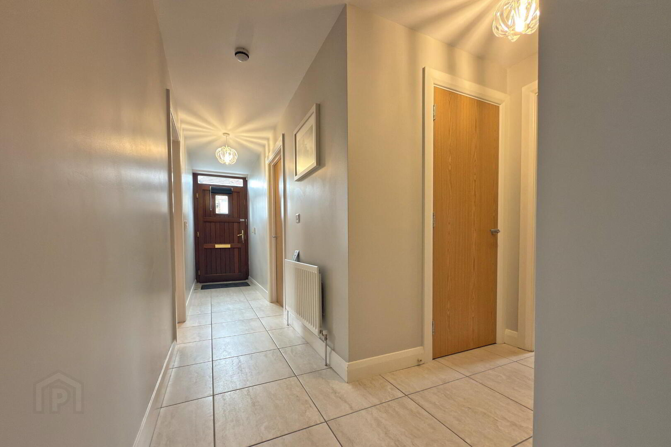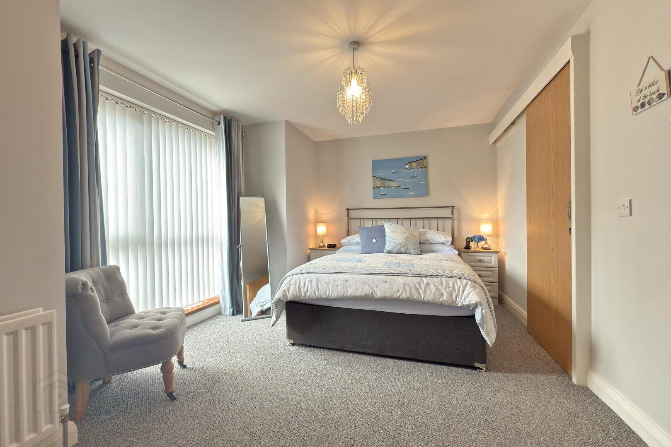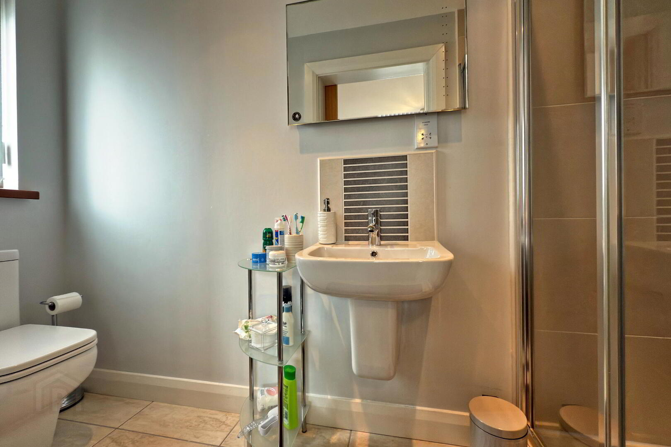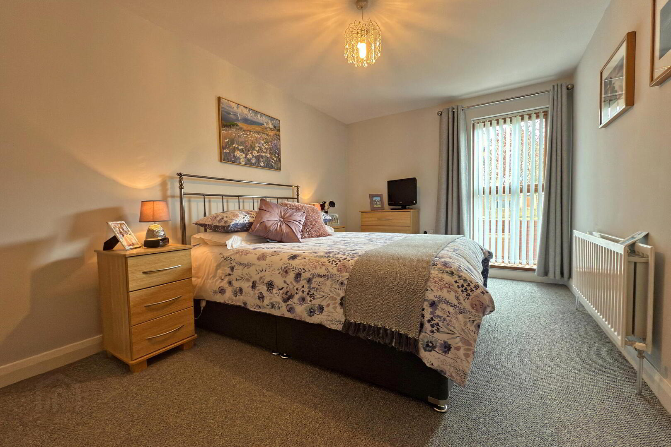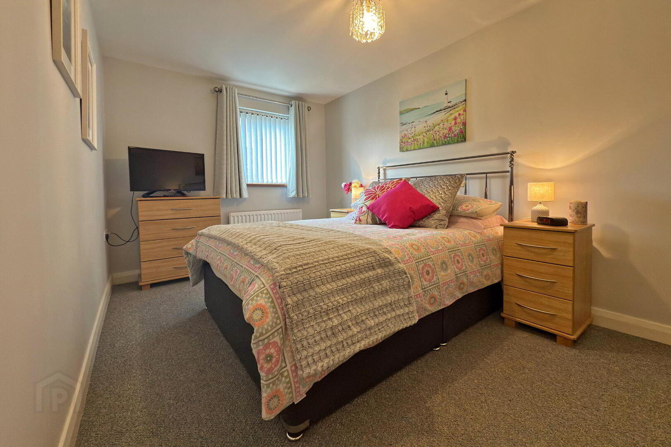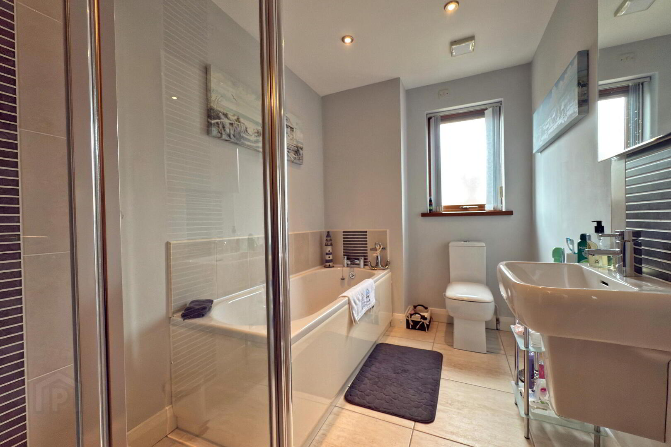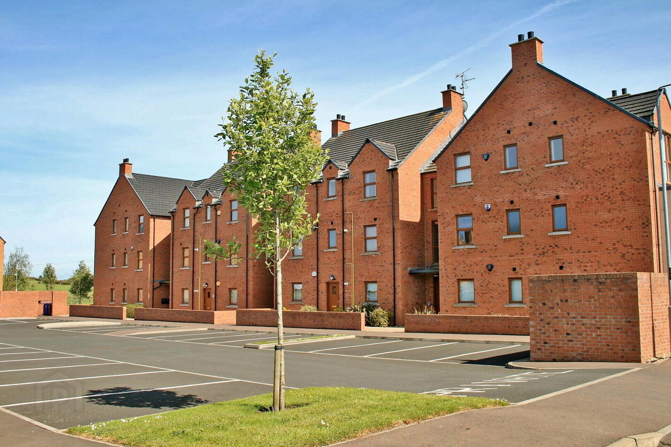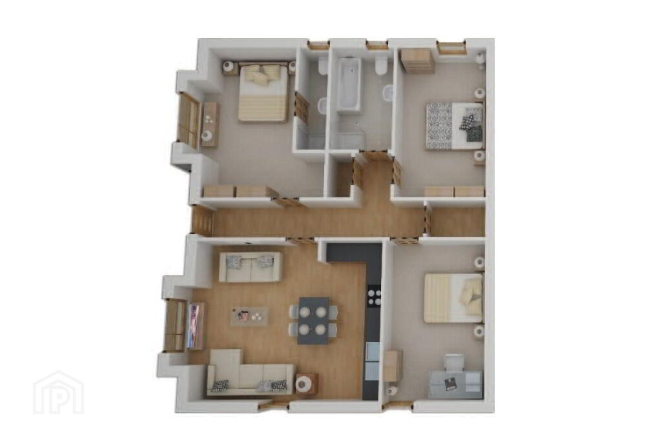2 Galvally Avenue,
Portstewart, BT55 7TH
3 Bed Ground Floor Flat
Offers Over £209,950
3 Bedrooms
2 Bathrooms
1 Reception
Property Overview
Status
For Sale
Style
Ground Floor Flat
Bedrooms
3
Bathrooms
2
Receptions
1
Property Features
Size
91 sq m (979.5 sq ft)
Tenure
Leasehold
Energy Rating
Heating
Gas
Broadband Speed
*³
Property Financials
Price
Offers Over £209,950
Stamp Duty
Rates
£1,432.20 pa*¹
Typical Mortgage
Legal Calculator
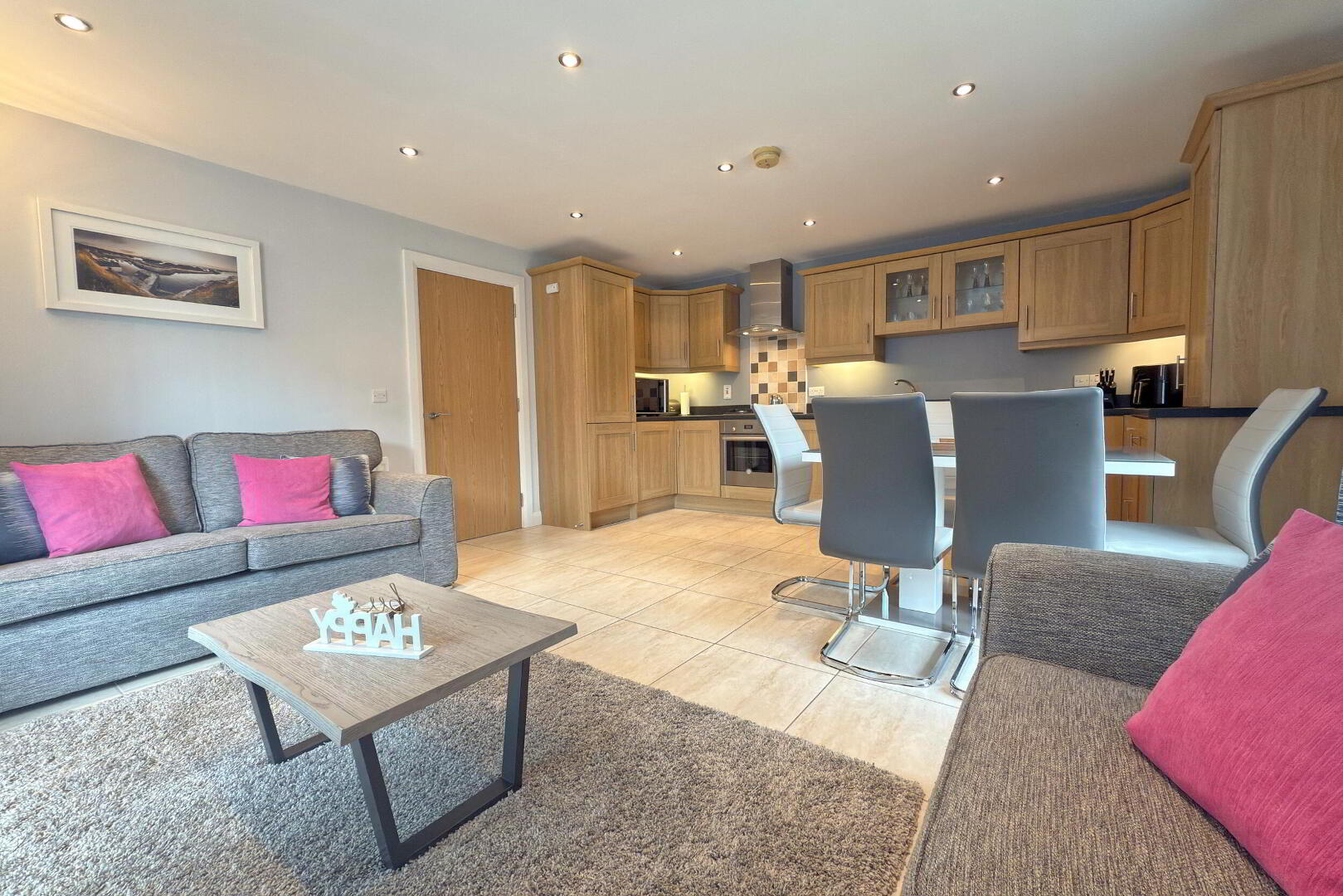
Additional Information
- Mains gas central heating.
- Double glazing in uPVC frames.
- Ground floor apartment with private entrance.
- Allocated car parking with additional visitor spaces.
- Communal gardens maintained by management company.
This beautifully presented ground floor apartment offers spacious accommodation with its own private entrance. It features a bright open-plan living, dining and kitchen area, along with three generously sized double bedrooms, including a principal with ensuite, providing comfortable family or holiday living.
Outside, the apartment benefits from allocated parking and access to well-maintained communal gardens. Immaculately maintained by the current owners, it combines practicality with style and is ready to move into, representing a rare opportunity to acquire a well-proportioned apartment in a highly sought-after Portstewart location.
- ENTRANCE HALL
- Tiled floor; cloak cupboard.
- OPEN PLAN KITCHEN, LIVING & DINING 6.15m x 4.65m at widest point
- Tiled floor; recessed lighting.
- KITCHEN & DINING AREA
- Range of fitted units; laminate work surfaces; stainless steel sink; electric oven; gas hob with overhead extractor; integrated fridge freezer, dishwasher and washing machine; boiler cupboard.
- LIVING AREA
- Bay window to the front; TV aerial and satellite connection.
- BEDROOM 1 3.29m x 4.64m
- Double bedroom to the front; recess for wardrobe.
- ENSUITE 0.92m x 3.1m
- Tiled shower cubicle; toilet; wall mounted wash hand basin; tiled floor; recessed lighting.
- BEDROOM 2 2.72m x 4.64m
- Double bedroom to the rear.
- BEDROOM 3 2.93m x 4.64m
- Double bedroom to the rear.
- BATHROOM 1.89m x 3.11m
- Panel bath; tiled shower cubicle; toilet; wall mounted wash hand basin; tiled floor; recessed lighting; chrome towel radiator.
- STORE CUPBOARD 1.5m x 1.09m
- Tiled floor.


