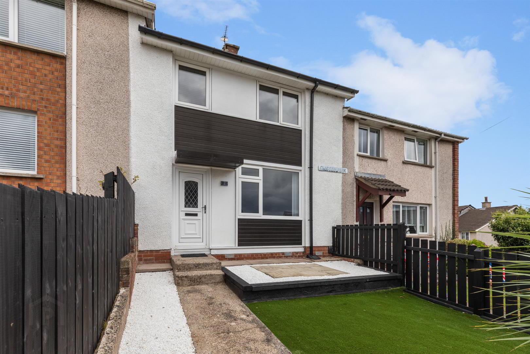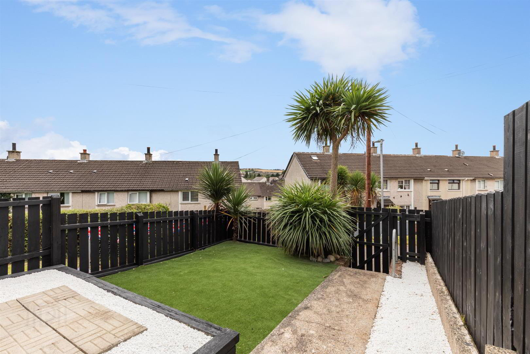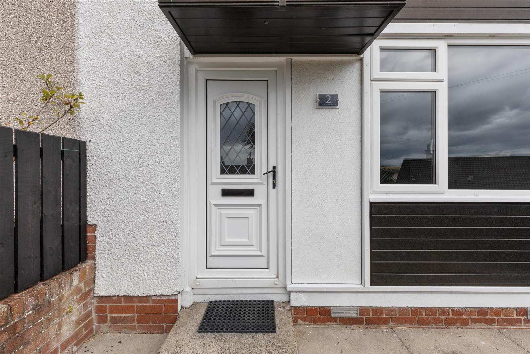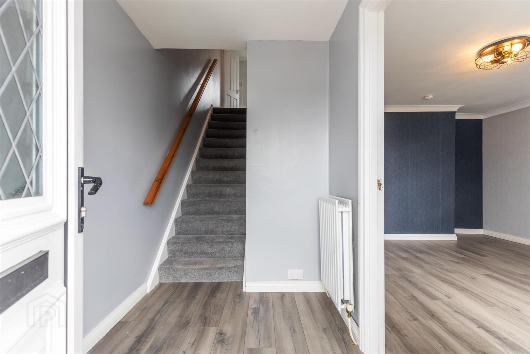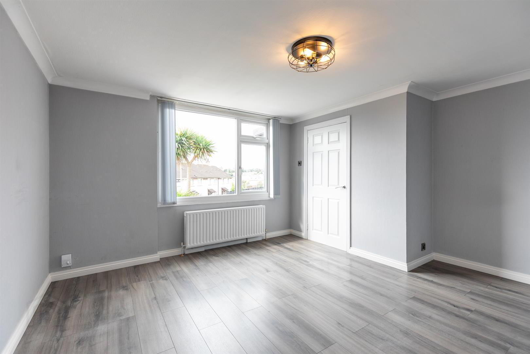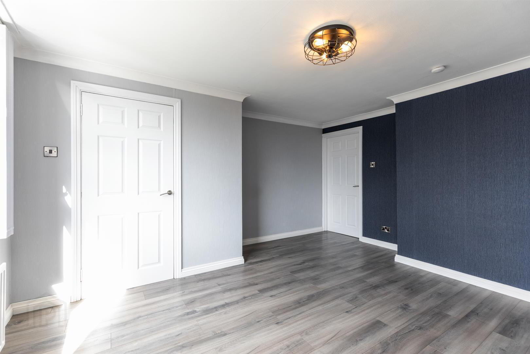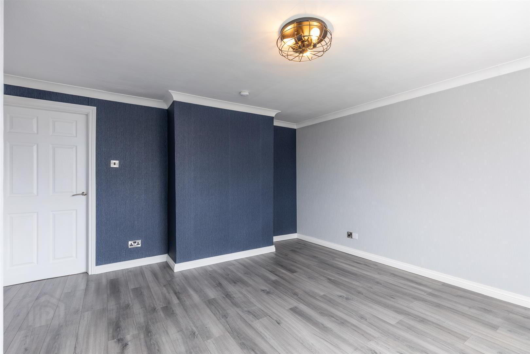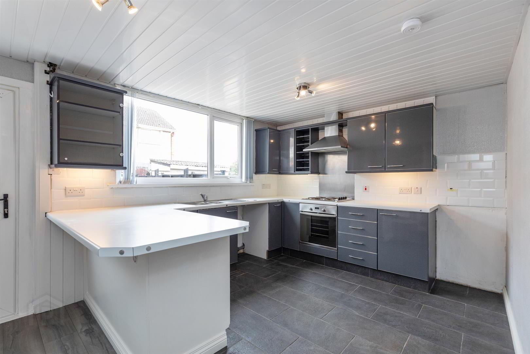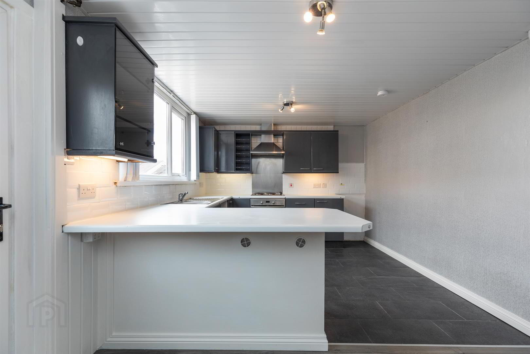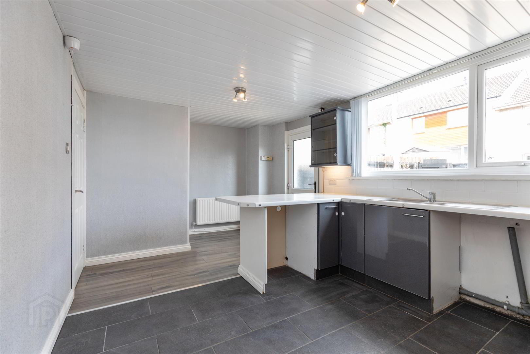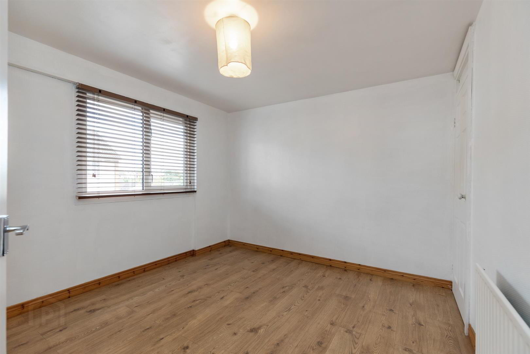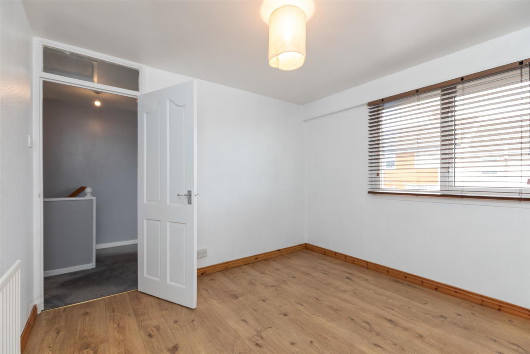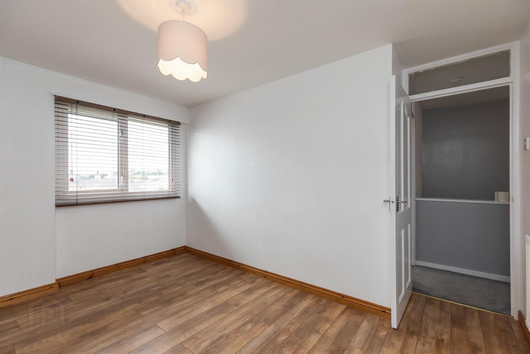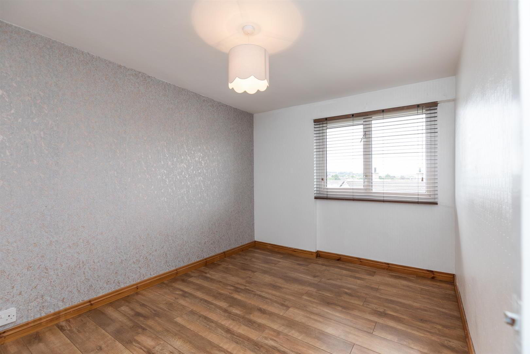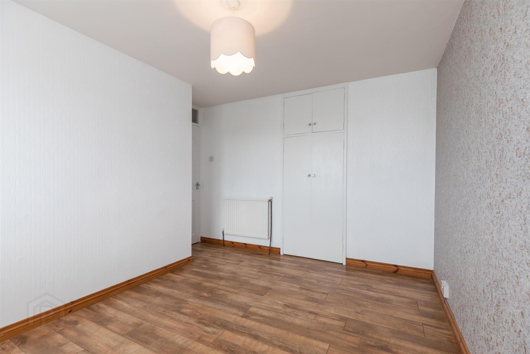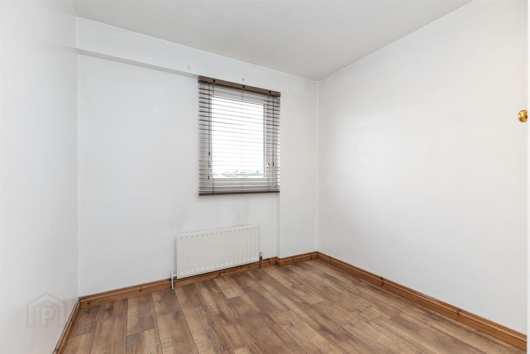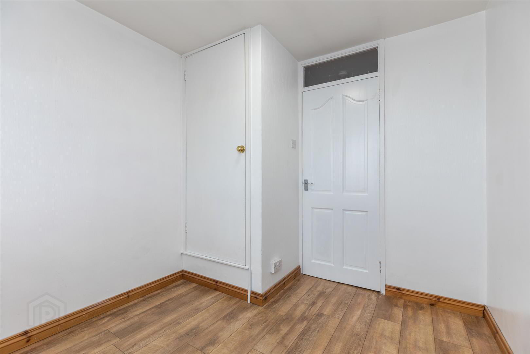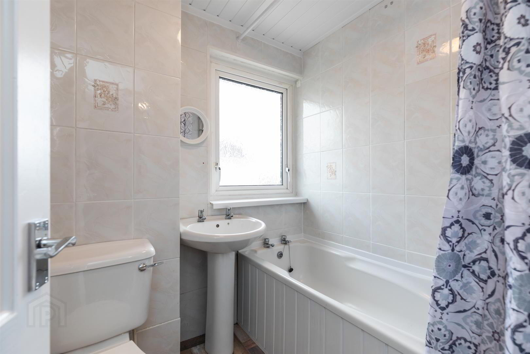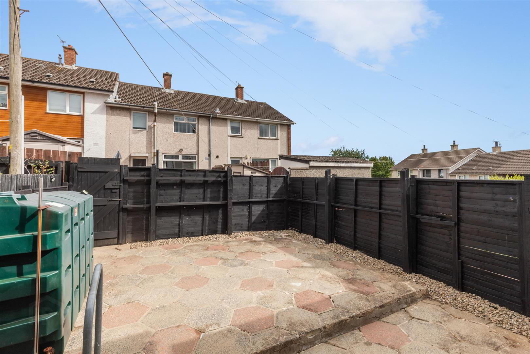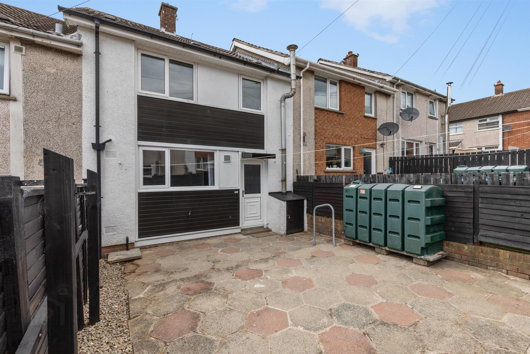2 Claggan Park,
Dundonald, Belfast, BT16 2SR
3 Bed Terrace House
Offers Around £134,950
3 Bedrooms
1 Bathroom
1 Reception
Property Overview
Status
For Sale
Style
Terrace House
Bedrooms
3
Bathrooms
1
Receptions
1
Property Features
Tenure
Leasehold
Energy Rating
Broadband
*³
Property Financials
Price
Offers Around £134,950
Stamp Duty
Rates
£659.61 pa*¹
Typical Mortgage
Legal Calculator
In partnership with Millar McCall Wylie
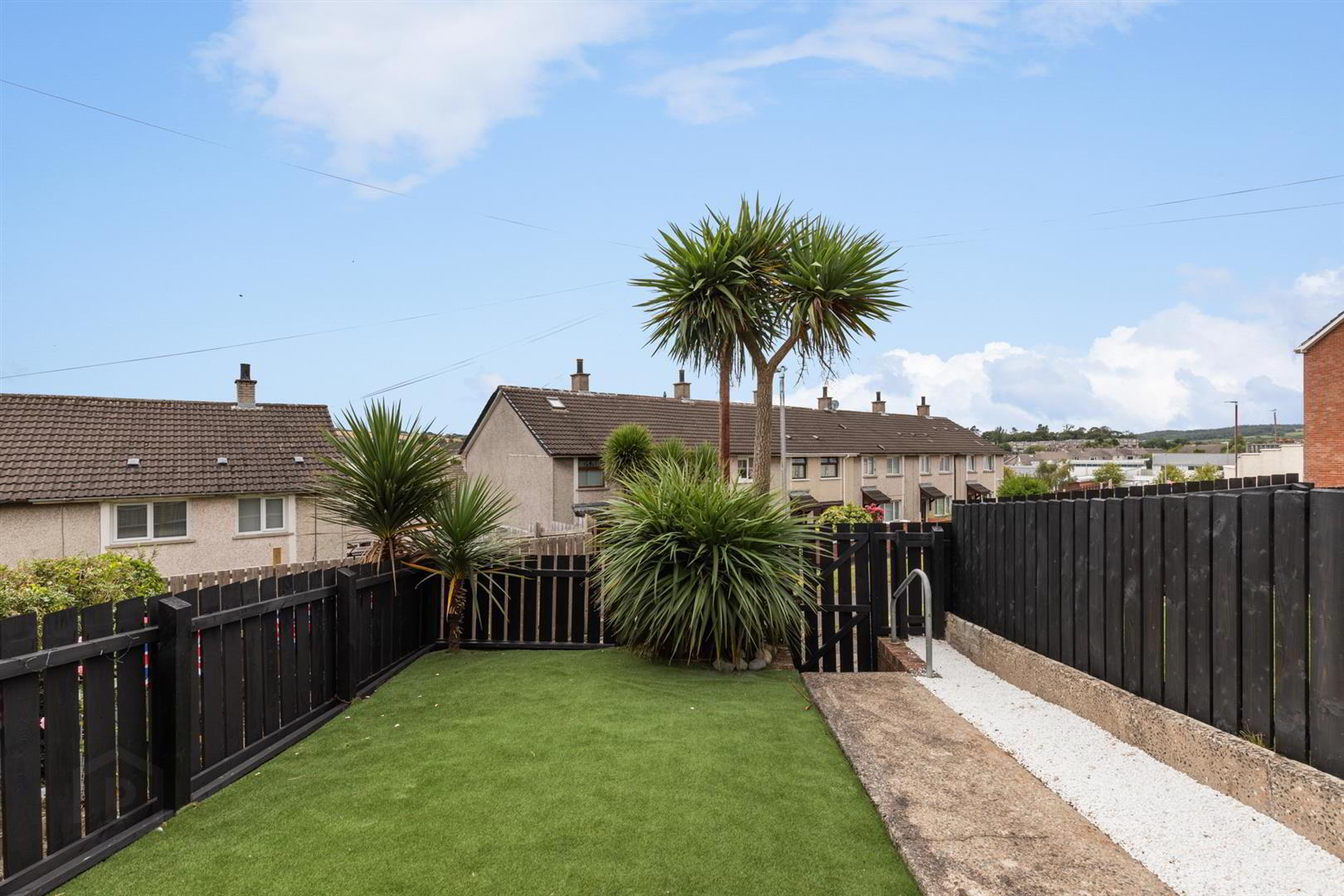
Additional Information
- Attractive Mid Terrace In Super Location
- Good Sized Living Room With Laminate Flooring
- Fitted Kitchen With Range Of Units And Breakfast Area
- Three Bedrooms, All With Built In Storage
- White Bathroom Suite, With Electric Shower Over Bath
- Oil Fired Central Heating & Double Glazing
- Easily Managed Gardens To Front & Rear
- Ideal For Young Professionals, First Time Buyers
Inside, the property offers a bright fitted kitchen, complete with a range of units, oven, four ring hob, partly tiled walls, and breakfast bar. The bathroom features a panelled bath, and partly tiled walls.
Each of the three bedrooms is generously sized, with all three benefiting from built in storage. The home is further enhanced by oil fired central heating, double glazing, and low-maintenance gardens to the front and rear.
Set in a convenient location close to the shops, schools, and amenities of Dundonald Village, the property also enjoys excellent transport links, offering quick and easy access to Belfast City Centre.
This is a fantastic opportunity to secure a stylish and affordable home in a sought-after area.
- Accommodation Comprises
- Entrance Hall
- PVC front door, laminate wooden flooring.
- Kitchen 5.31m x 3.05m (17'5 x 10')
- Range of high and low level units, single drainer stainless steel sink unit with mixer taps, stainless steel oven and four ring hob, partly tiled walls, fully tiled floor, plumbed for washing machine, storage under stairs.
- Living Room 4.47m x 4.27m (14'8 x 14')
- Laminate wooden flooring.
- First Floor Landing
- Bedroom 1 3.78m x 2.74m (12'5 x 9')
- Built in cupboard.
- Bedroom 2 3.35m x 3.15m (11' x 10'4)
- Laminate wooden flooring, built in cupboard.
- Bedroom 3 2.49m x 2.13m (8'2 x 7')
- Laminate wooden flooring, built in cupboard.
- Bathroom
- White suite comprising: Panelled bath with mixer taps and Triton electric shower over bath, pedestal wash hand basin, low flush WC, fully tiled walls.
- Outside
- Patio to front and artificial lawn. Paved to rear, oil fired boiler and PVC oil tank.


