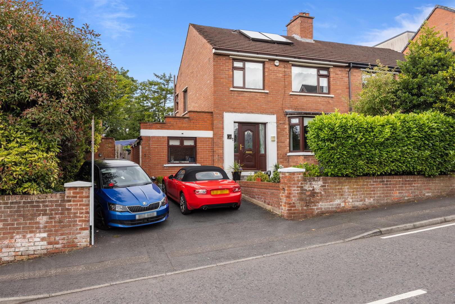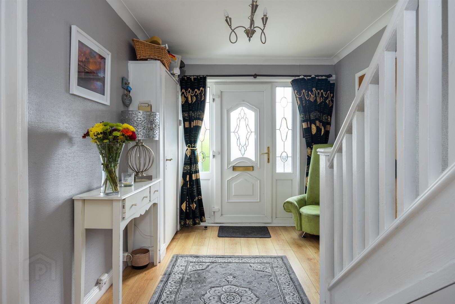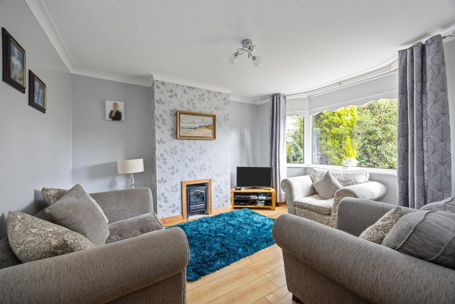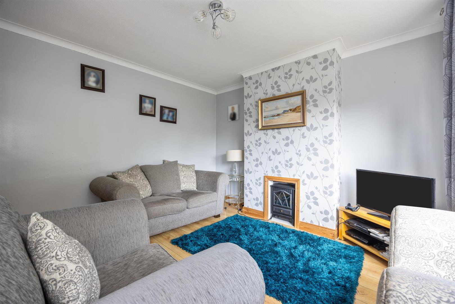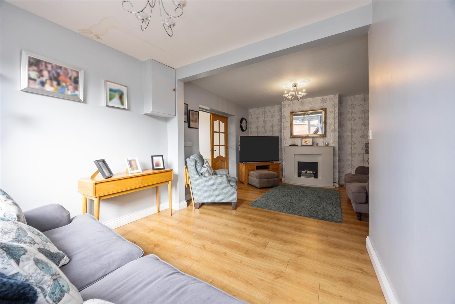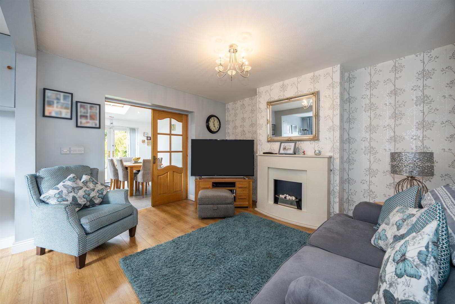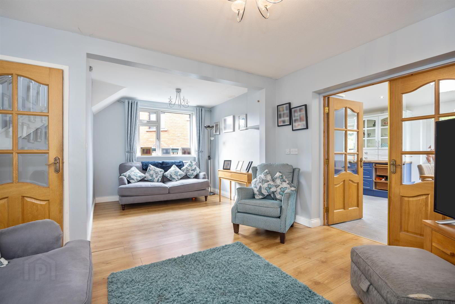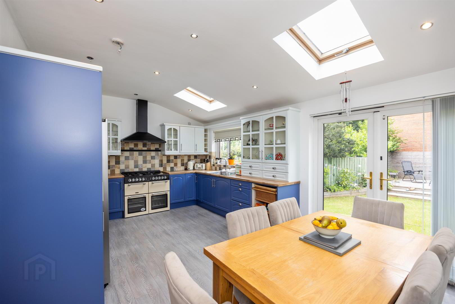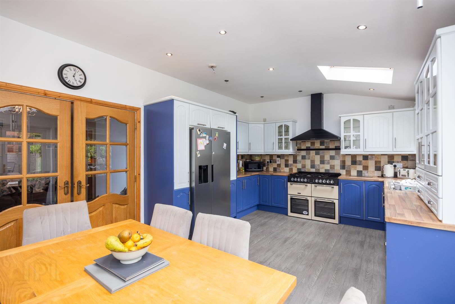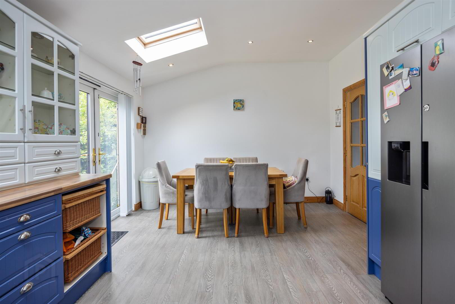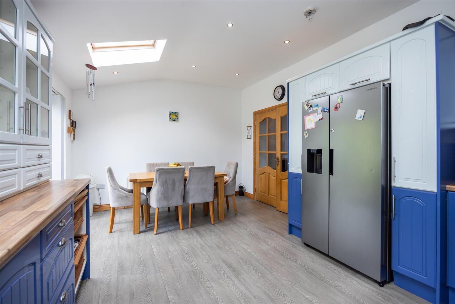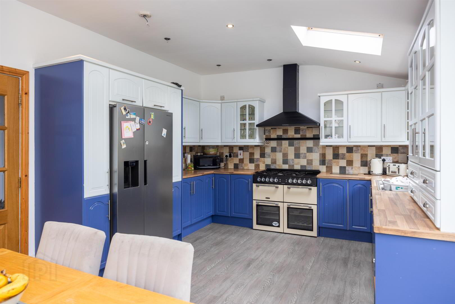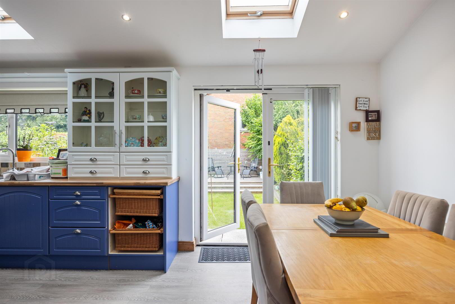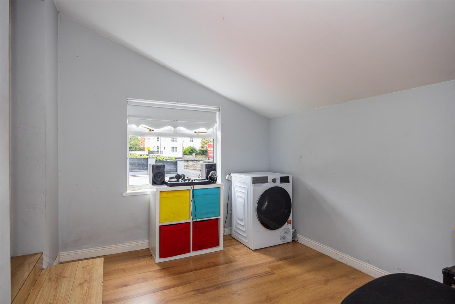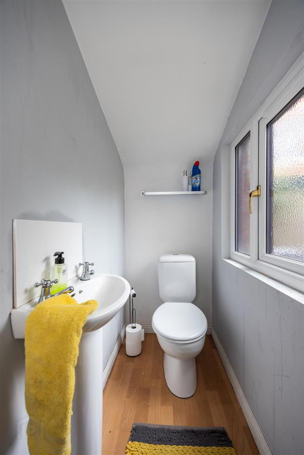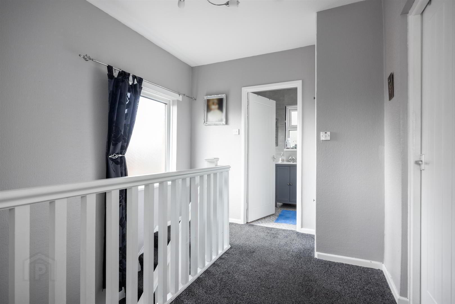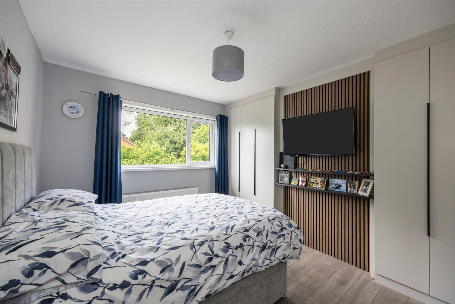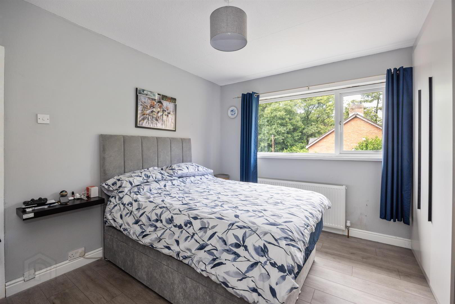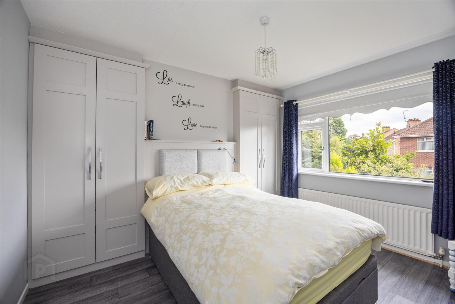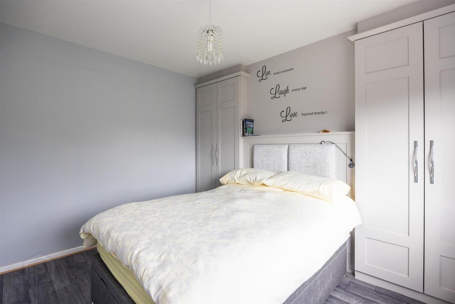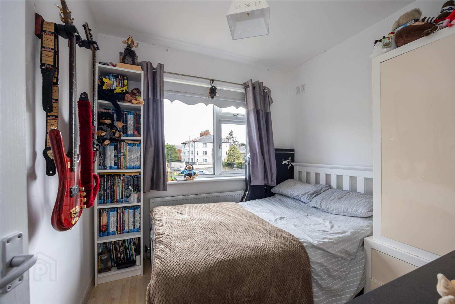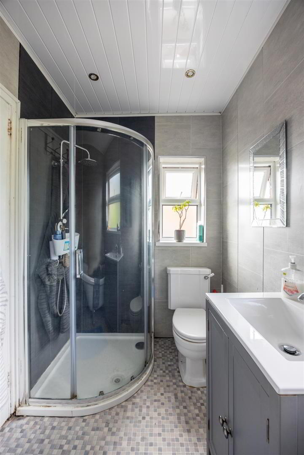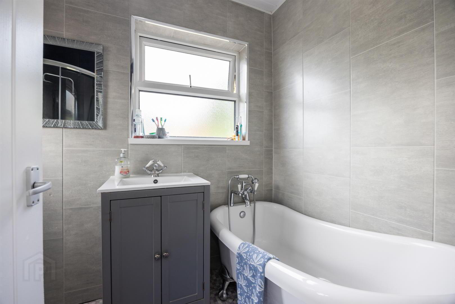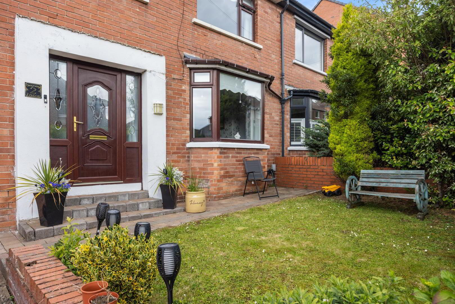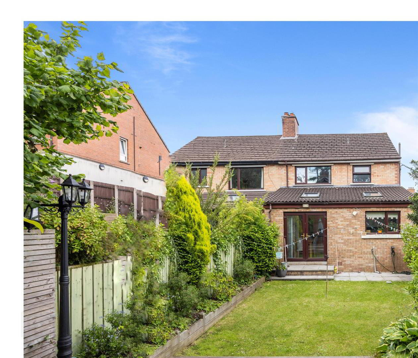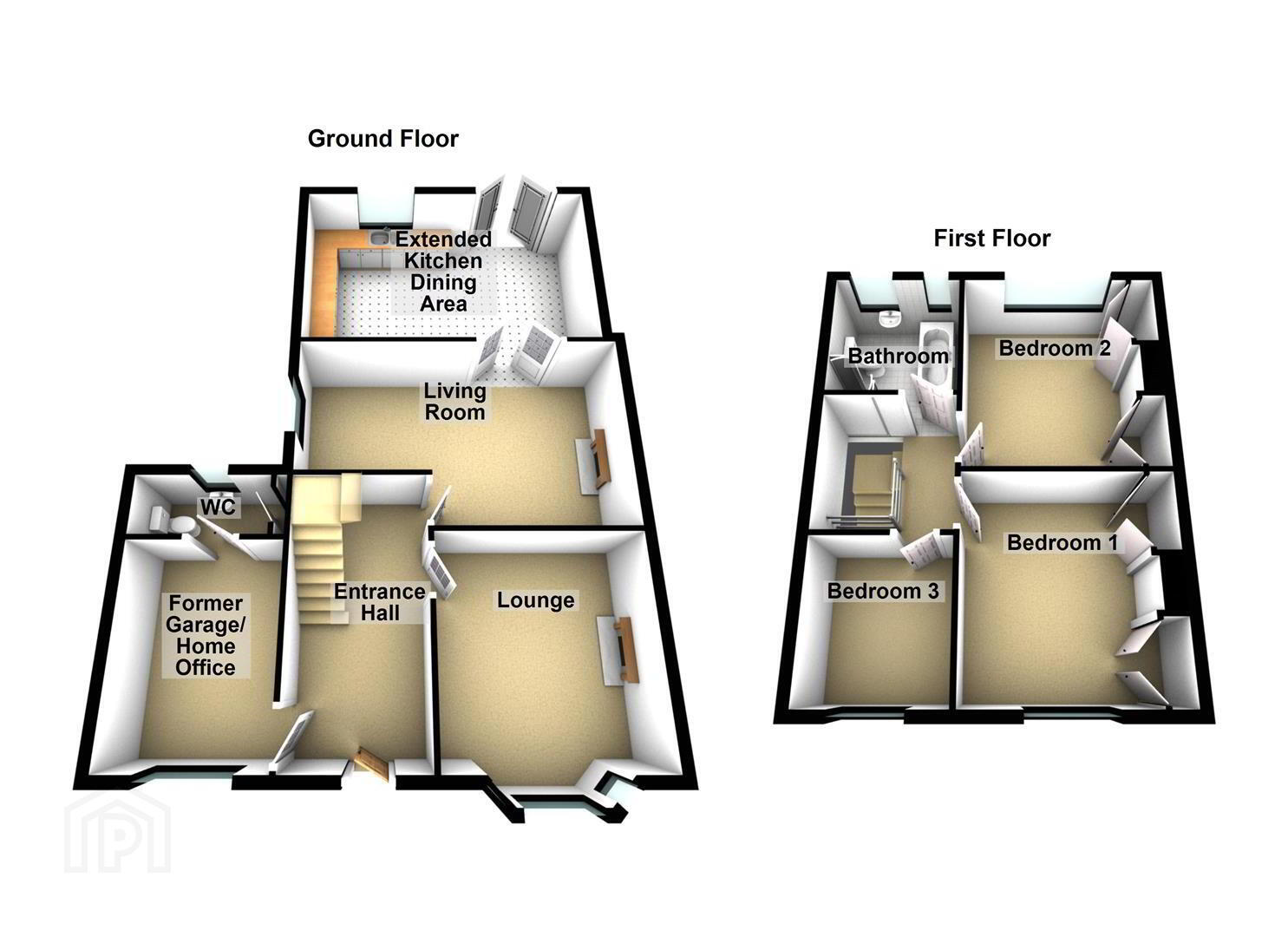2 Breda Park,
Saintfield Road, Belfast, BT8 6JR
3 Bed Semi-detached House
Asking Price £299,950
3 Bedrooms
1 Bathroom
3 Receptions
Property Overview
Status
For Sale
Style
Semi-detached House
Bedrooms
3
Bathrooms
1
Receptions
3
Property Features
Tenure
Leasehold
Energy Rating
Broadband Speed
*³
Property Financials
Price
Asking Price £299,950
Stamp Duty
Rates
£1,592.15 pa*¹
Typical Mortgage
Legal Calculator
In partnership with Millar McCall Wylie
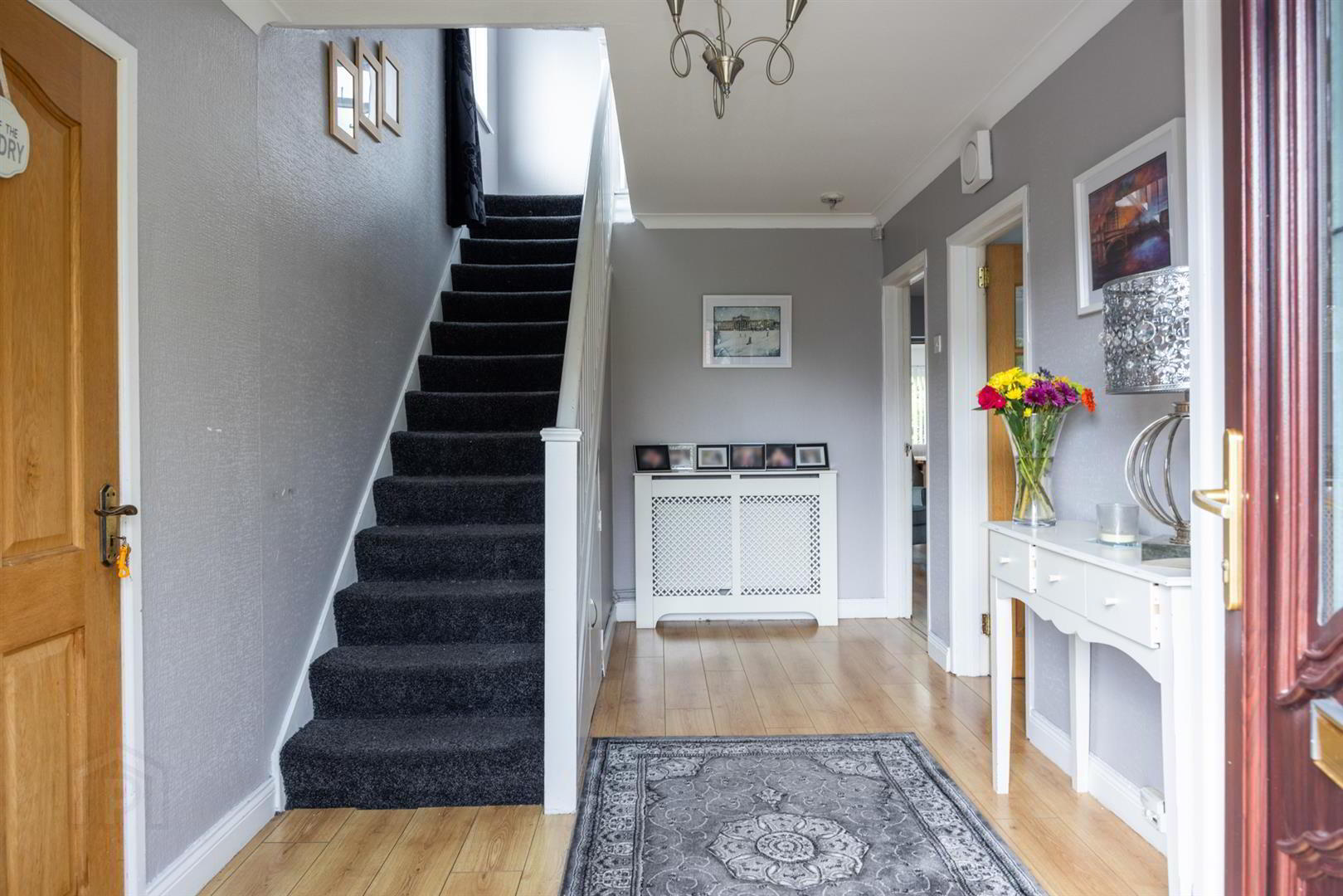
Additional Information
- Extended Semi Detached Home
- Three Bedrooms
- Two Receptions
- Extended Fitted Kitchen
- Garage Converted to Utility/Home Offive
- Downstairs w/c
- White Bathroom Suite With Separate Shower
- Gas Heating/Double Glazed
- Double Driveway To Front
- Enclosed Rear Gardens Laid in Lawns
The property has been extended and modernised offering spacious, well proportioned accommodation comprising three bedrooms two reception rooms, fitted kitchen and white bathroom suite on first floor.
In addition the garage has been converted to a home office or utility area with a w/c and sink unit to the rear.
Outside there is parking to the front and an enclosed rear garden laid in lawn.
An excellent home in a great location.
- The Accommodation Comprises
- Entrance Hall
- Pvc front door to entrance hall.
- Lounge 4.17m x 3.56m (13'8 x 11'8)
- Into Bay
Laminate flooring. - Lounge Area 6.20m x 3.89m (20'4 x 12'9)
- At widest points. Laminate flooring.
- Extended Fitted Kitchen 5.79m x 3.89m (19'0 x 12'9)
- Full range of high and low level units, glazed display cabinets, single drainer 1 1/4 sink unit with mixer taps. Pvc glass panned rear door providing access to rear garden.
- Former Garage 3.53m x 2.74m (11'7 x 9'0)
- Laminate flooring.
w/c and sink unit to the rear. - Downstairs w.c
- Sink unit. Low flush w.c
- First Floor
- Bedroom One 3.73m x 3.10m (12'3 x 10'2)
- Built in furniture. Laminate flooring.
- Bedroom Two
- Built in furniture. Laminate flooring.
- Bedroom Three 2.44mx 2.44m (8'0x 8'0)
- White Bathroom Suite
- White bathroom suite comprising free standing slipper style bath, wash hand basin with mixer taps and storage below. Separate shower cubicle. Low flush w,c Heated chrome towel rail.
- Landing
- Access to the roofspace via fold down ladder.
- Outside Front
- Garden laid in lawn.
Double driveway with ample parking. - Outside Rear
- Enclosed rear garden laid in lawn bordered by mature hedging.


