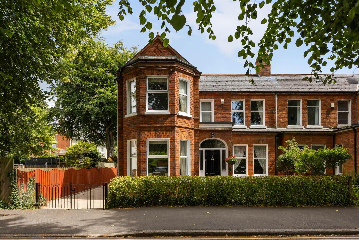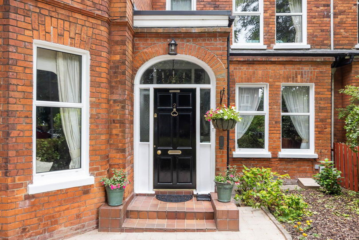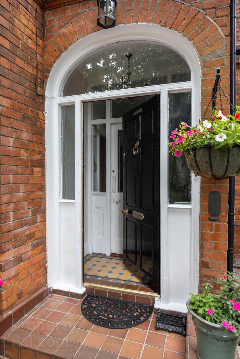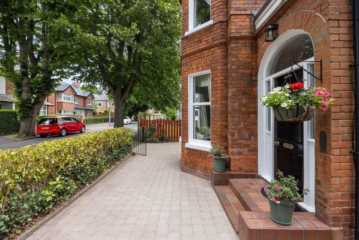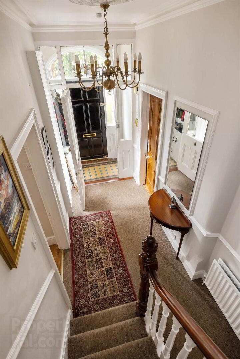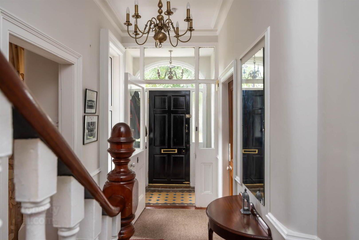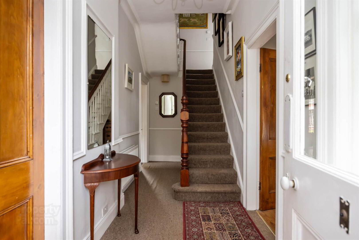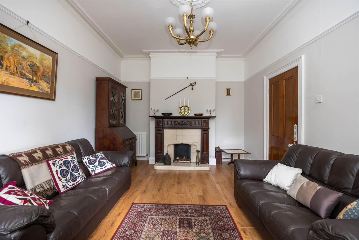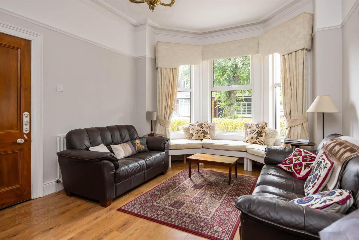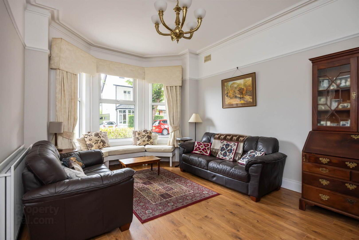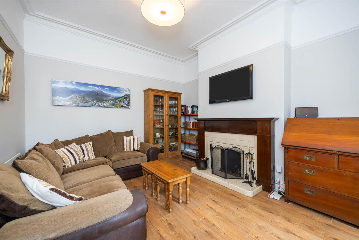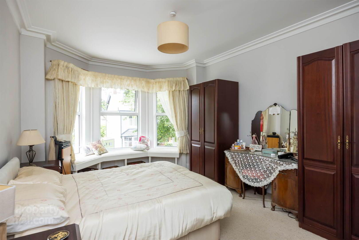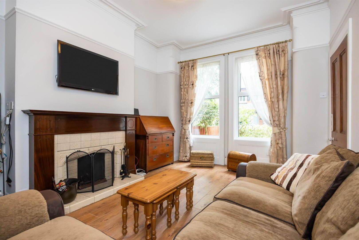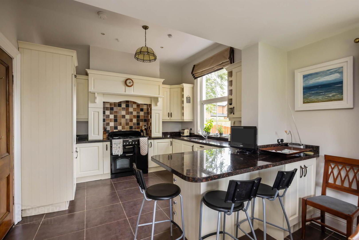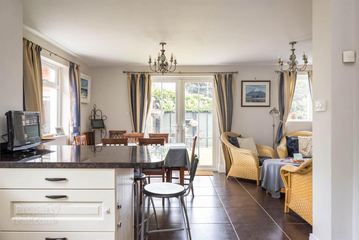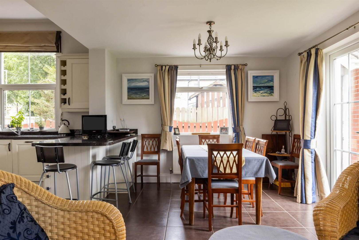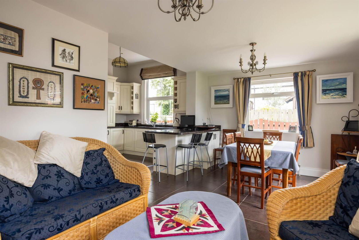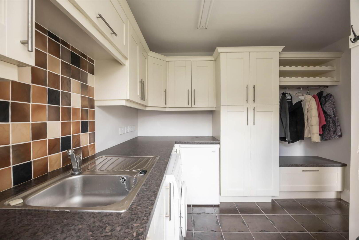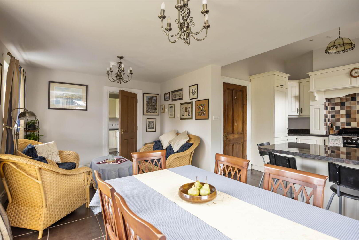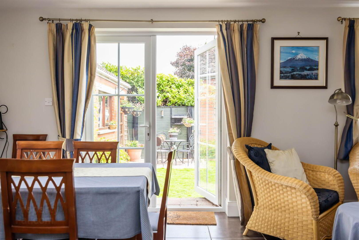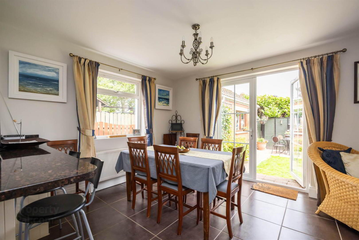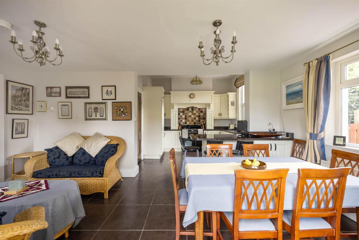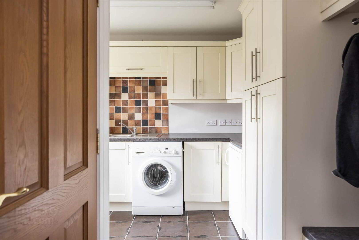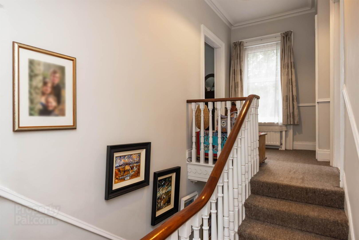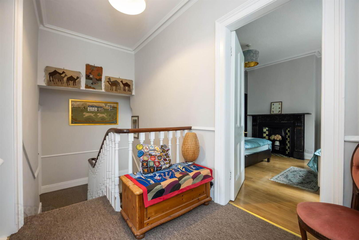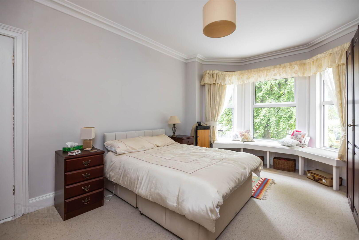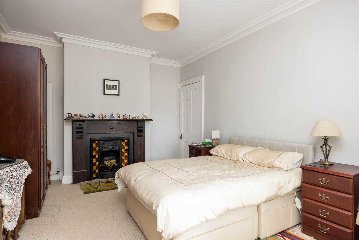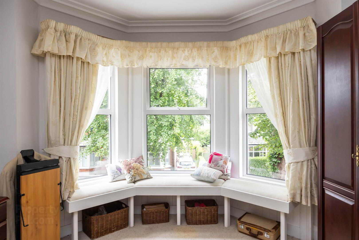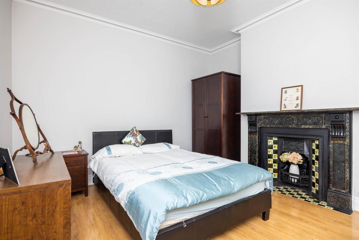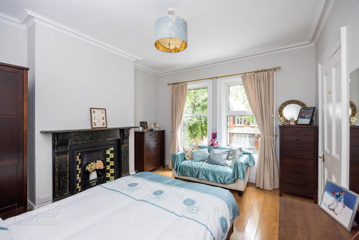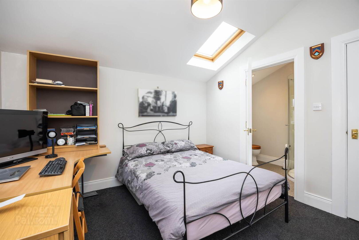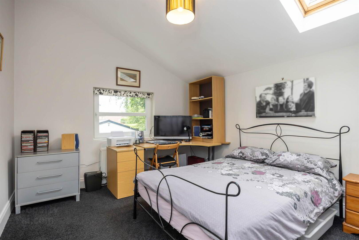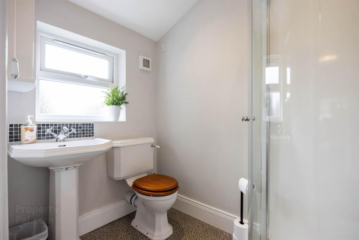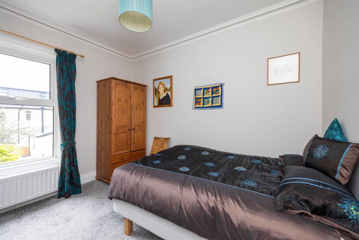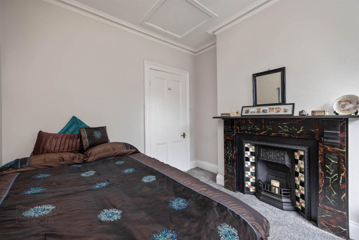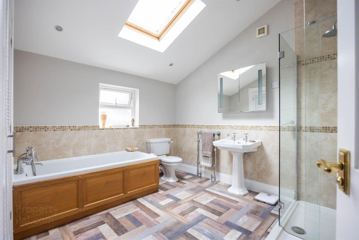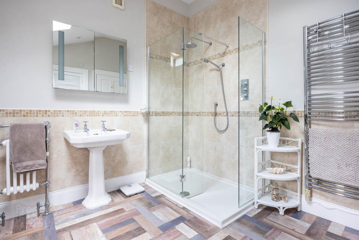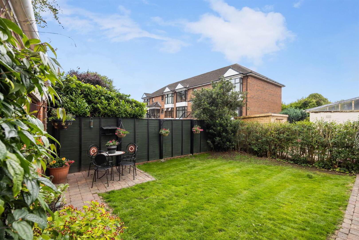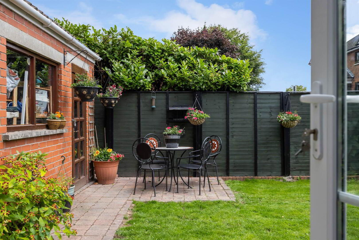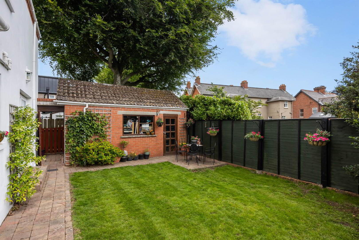2 Belmont Park,
Off Belmont Road, Belfast, BT4 3DU
4 Bed Semi-detached Villa
Offers Over £525,000
4 Bedrooms
3 Receptions
Property Overview
Status
For Sale
Style
Semi-detached Villa
Bedrooms
4
Receptions
3
Property Features
Tenure
Not Provided
Energy Rating
Heating
Gas
Broadband
*³
Property Financials
Price
Offers Over £525,000
Stamp Duty
Rates
£2,590.11 pa*¹
Typical Mortgage
Legal Calculator
In partnership with Millar McCall Wylie
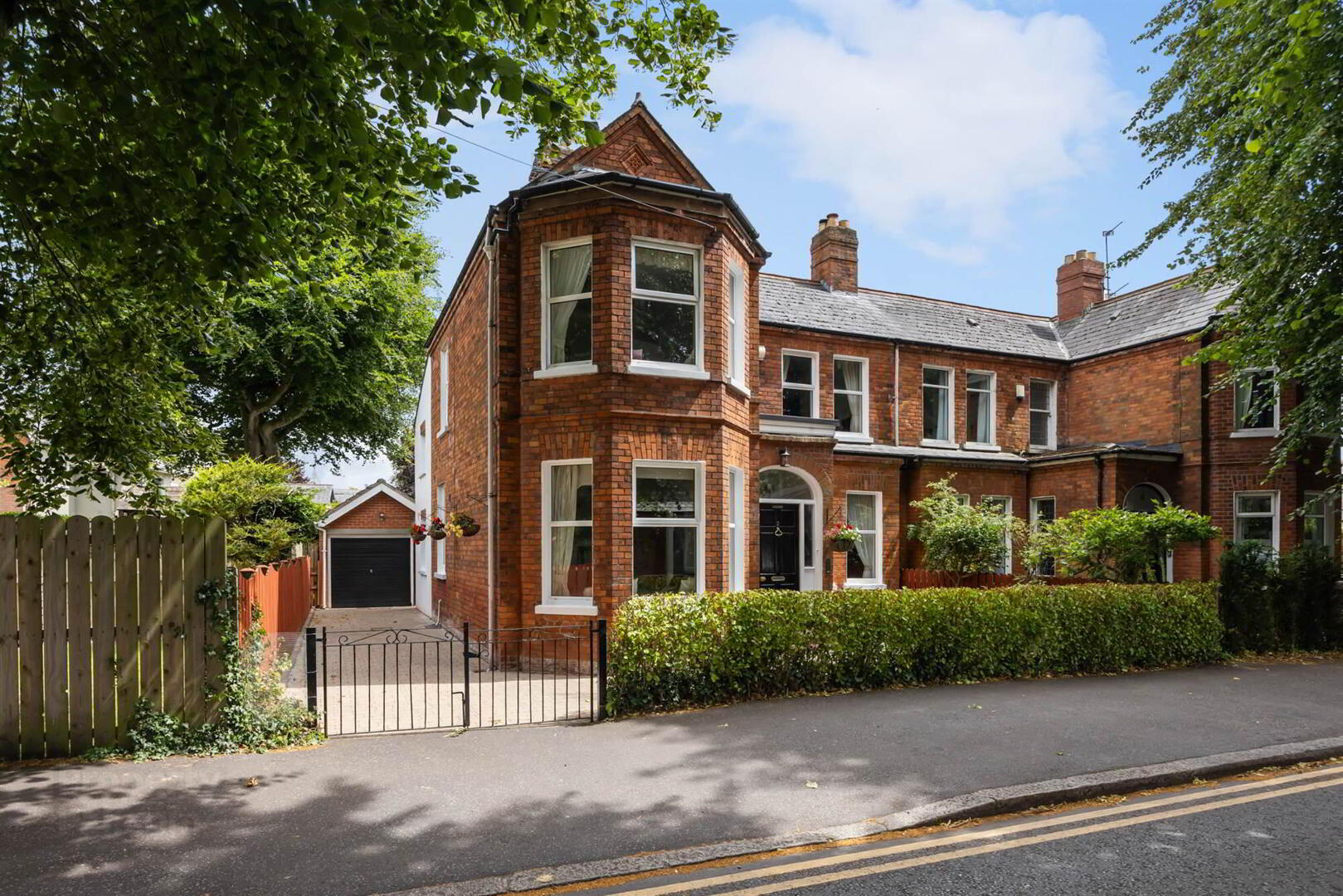
Features
- Most attractive, double-fronted semi detached villa
- 4 double bedrooms; 1 with ensuite
- Drawing room with fireplace & bay window
- Separate living/dining room, also with fireplace
- Luxury kitchen with appliances
- Open plan casual dining & sitting areas
- Utility room
- Spacious family bathroom with white suite
- Zoned, gas central heating (underfloor in kitchen): New boiler 2022
- Double glazed throughout
- Many original features including lovely fireplaces on both floors
- Excellent decorative order throughout
- Detached brick garage
- Additional, off-street driveway parking
- Easy-to-maintain, enclosed rear garden
- No onward chain
- Close to excellent schools, local amenities, parks & public transport links
The current owners also added a well-planned, double storey extension. This ensures there is now a delightful, open plan kitchen which is large enough to incorporate both living and dining areas. With underfloor heating, it's an ideal focal point for modern living.
Upstairs, all four bedrooms are doubles and all are located on the first floor. A contemporary ensuite shower room and spacious well-appointed bathroom add to the versatlity.
Long regarded as one of east Belfast's premier, tree-lined parks the location is within a short stroll of both Belmont and Ballyhackamore. A range of leading schools for all ages is therefore in close proximity.
It is only upon internal inspection that one can appreciate all this delightful, deceptively spacious home has to offer.
Ground Floor
- Hardwood front door with glazed fan and side lights to . . .
- ENCLOSED ENTRANCE PORCH:
- Original tiled floor. Glazed internal door and side lights to . . .
- RECEPTION HALL:
- High, cornice ceiling with ceiling rose. Cupboard understairs.
- DRAWING ROOM:
- 5.35m x 3.69m (17' 7" x 12' 1")
(into bay and at widest points). High, cornice ceiling with centrepiece. Picture rail. Attractive tiled fireplace and hearth with carved, wood surround. Feature window seating. - LIVING/DINING ROOM:
- 4.53m x 3.08m (14' 10" x 10' 1")
(at widest points). High, cornice ceiling and picture rail. Feature tiled fireplace and hearth with wood surround. - KITCHEN:
- 3.46m x 3.03m (11' 4" x 9' 11")
Modern range of high and low level units with granite work surfaces including peninsula unit with breakfast bar-style seating. Appliances including integrated fridge-freezer, Neff microwave and dishwasher. Feature tiled recess with "Rangemaster" cooker. Open plan to . . . - FAMILY/DINING AREA;
- 5.47m x 3.26m (17' 11" x 10' 8")
French doors to garden. Underfloor heating in two zones throughout kitchen and family/dining area. - UTILITY AREA:
- 3.25m x 3.21m (10' 8" x 10' 6")
(at widest points). Range of high and low level units. Cloaks area. Single drainer stainless steel sink unit. Plumbed for washing machine, space for tumble dryer. Part tiled walls, ceramic tiled floor. uPVC back door to garden. - CLOAKROOM:
- Low flush wc, wash hand basin with tiled splashback. Ceramic tiled floor.
First Floor Return
- BEDROOM (2):
- 3.44m x 3.26m (11' 3" x 10' 8")
- ENSUITE SHOWER ROOM:
- Comprising corner shower cubicle with thermostatic electric shower. Low flush wc, pedestal wash hand basin with tiled splashback. Chrome heated towel rail.
- BATHROOM:
- 3.25m x 2.78m (10' 8" x 9' 1")
Modern white suite comprising panelled bath with telephone hand shower. Low flush wc, Heritage wash hand basin. Separate shower enclosure with "rain" head and additional telephone hand shower. Chrome heated towel rail and additional feature radiator. Good sized, shelved hotpress with lagged copper cylinder.
First Floor
- BEDROOM (1):
- 5.35m x 3.69m (17' 7" x 12' 1")
(at widest points and into bay). Attractive cast iron fireplace with tiled inset. Feature window seating. - BEDROOM (3):
- 4.16m x 3.66m (13' 8" x 12' 0")
(at widest points). Cornice ceiling. Feature cast iron fireplace with beautiful tiled inset and matching hearth. - BEDROOM (4):
- 3.53m x 3.05m (11' 7" x 10' 0")
(at widest points). Cornice ceiling. Original cast iron fireplace with tiled inset and attractive surround. Access via pull-down ladder to . . . - ROOFSPACE:
- Majority floored with insulation. Light and power.
Outside
- Double entrance gates leading to brick pavior driveway. Off-street parking for several vehicles to side leading to . . .
- DETACHED BRICK GARAGE:
- 5.22m x 3.08m (17' 2" x 10' 1")
Up and over door, power and light. Door to garden. - FRONT GARDEN:
- Flower bed laid in bark chips with variety of plants and shrubs. Hedging to front. Gate to . . .
- FULLY ENCLOSED REAR GARDEN:
- Lawn with brick pavior patio and pathways, plants and shrubs. Outside lights, tap and power points.
Directions
Coming out of Belfast on Holywood Road, turn right after Strand Cinema onto Belmont Road. Continue past shops and Belmont Park is on the right hand side just after Earlswood Road.


