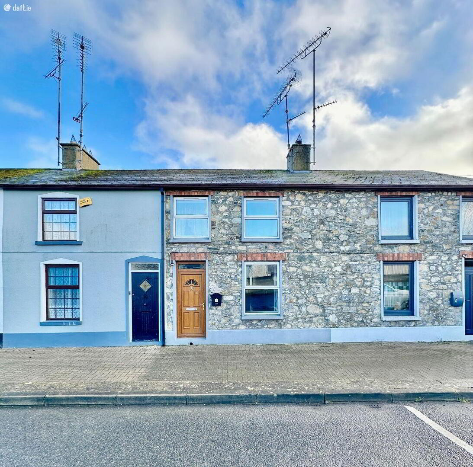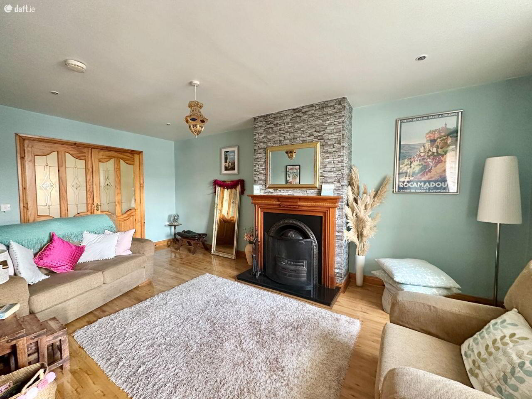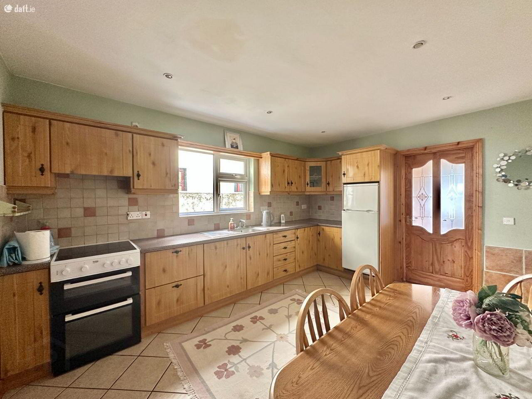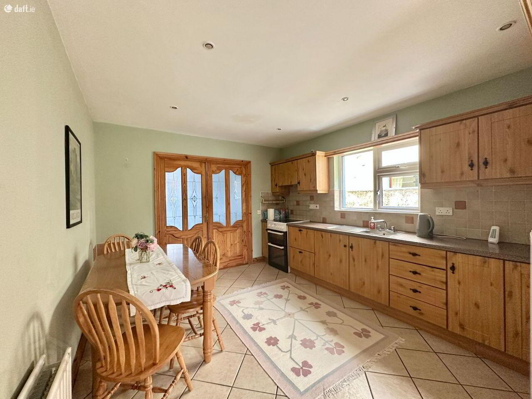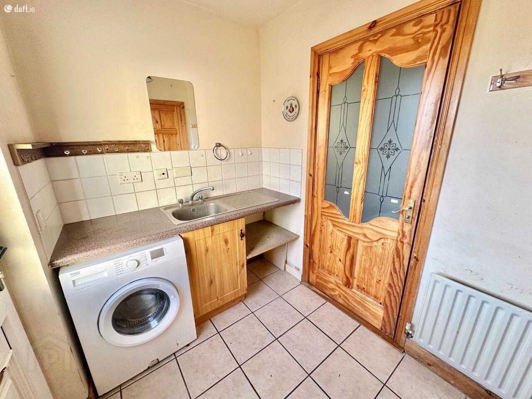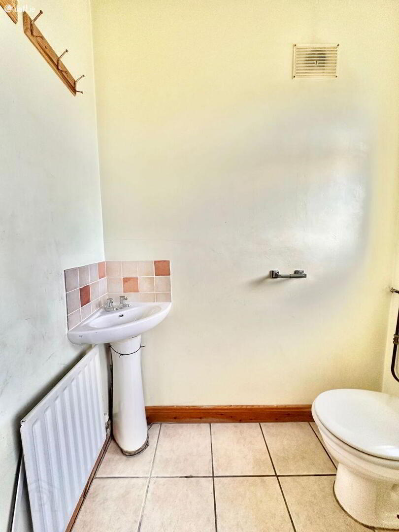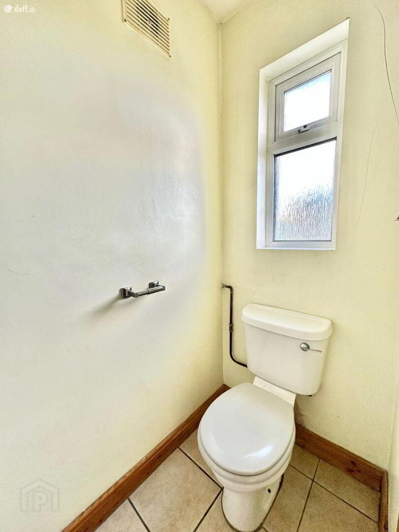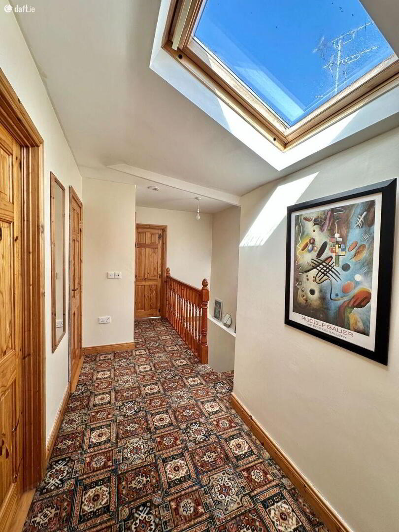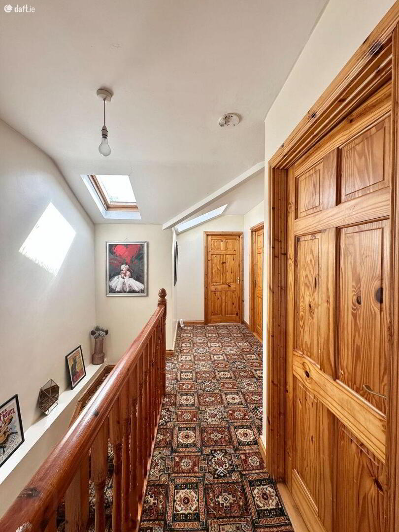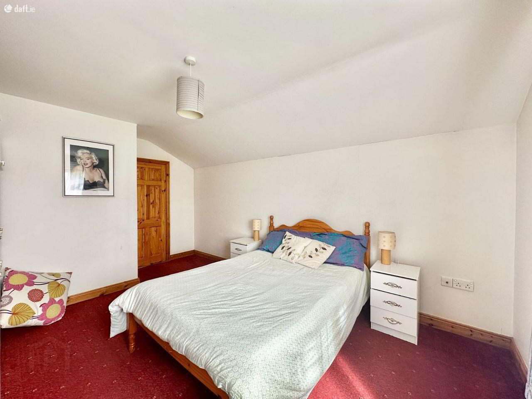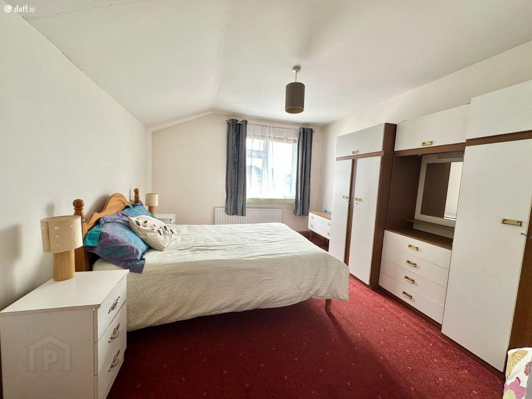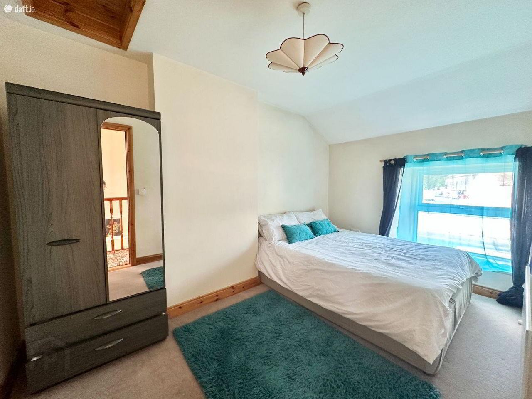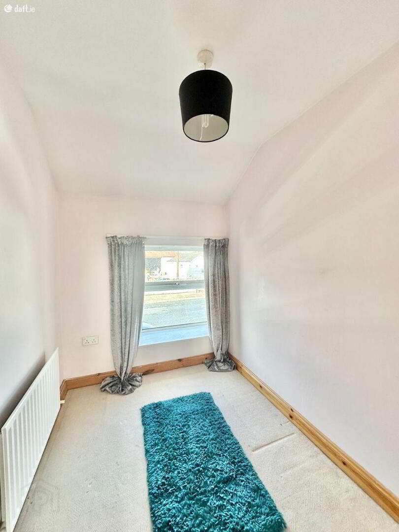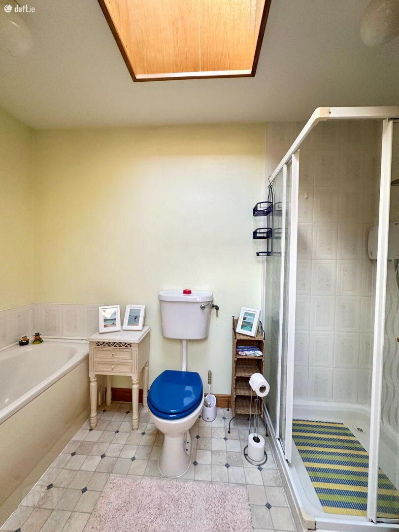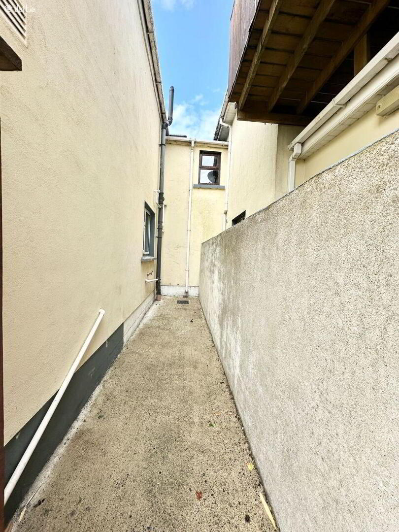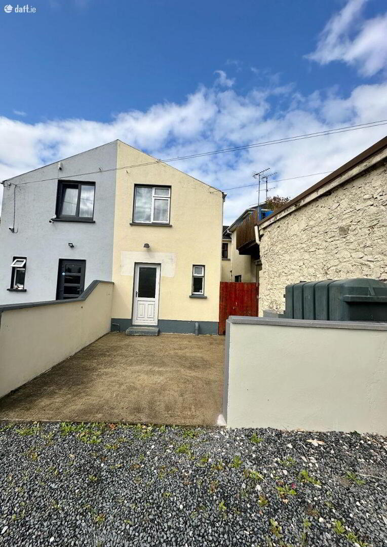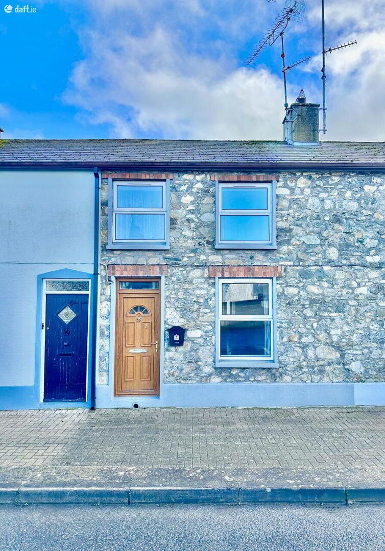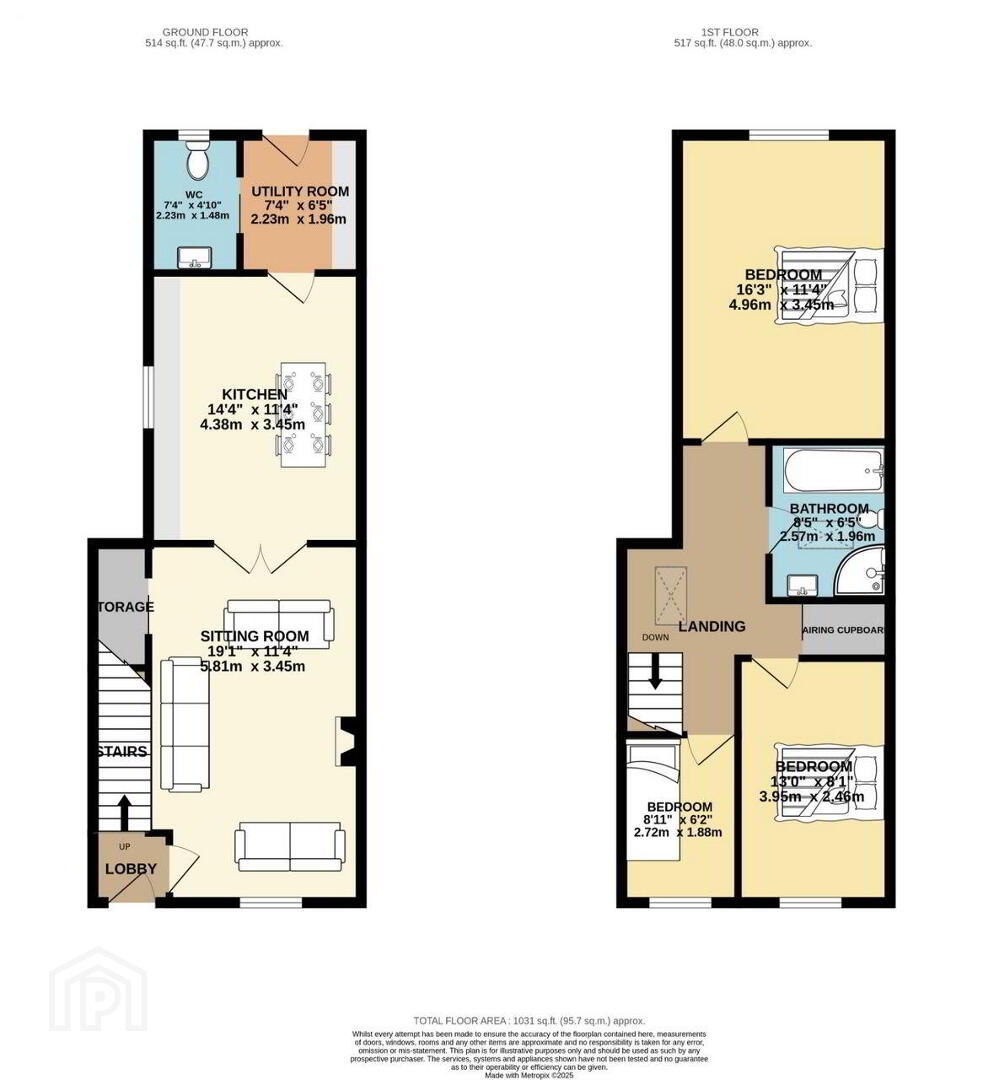2 An Nead,
Mccurtain Street, Clones
3 Bed Terrace House
Price €150,000
3 Bedrooms
1 Bathroom
Property Overview
Status
For Sale
Style
Terrace House
Bedrooms
3
Bathrooms
1
Property Features
Size
95 sq m (1,022.6 sq ft)
Tenure
Not Provided
Energy Rating

Heating
Oil
Property Financials
Price
€150,000
Stamp Duty
€1,500*²
Property Engagement
Views Last 7 Days
104
Views Last 30 Days
510
Views All Time
892
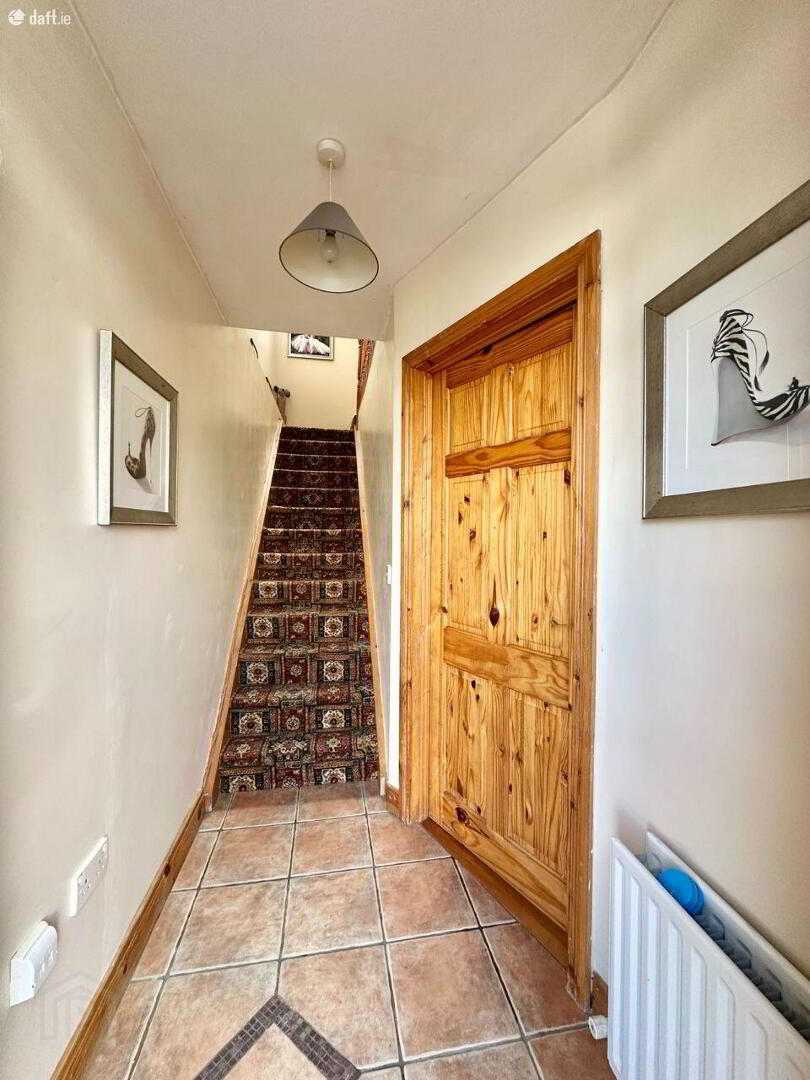
Additional Information
- Mid terrace two-storey residence
- Make an excellent starter home or investment property
- Oil fired central heating
- Enclosed Rear Yard
- Build approx.1900
- Complete renovation throughout the property including rear extension build in 2004.
- Excellent proximity to local amenities.
- On street parking to front with off street rear parking
- All mains services
- Priced to sell
Larmer Property are delighted to present to the market this charming Mid-Terrace Two-Storey residence at 2 An Nead, McCurtain Street, Clones Co. Monaghan.
The location of this McCurtain Street home is nestled in the heart of Clones, residents will benefit from close proximity to a wide array of amenities. Everything from local shops, supermarkets, and pharmacies to charming cafes and traditional pubs are within easy walking distance, ensuring daily conveniences are effortlessly met.
The layout of the property includes a welcoming entrance hallway, a comfortable sitting room, and a spacious kitchen/dining area, Utility and Guest Wc. Upstairs, three well-proportioned bedrooms and a family bathroom provide ample space for a family or guests.
This property presents a compelling opportunity for a variety of buyers, ideal home for someone looking to move from the country into the town, for a more manageable property, additionally it would make a superb investment property.
This property stands out with its thoughtfully designed layout making the maximum use of the space provided.
We highly recommend viewing this property, with large Grants now available for those wishing to live in the home, and allowing them to make updates to the existing dwelling, you can't go wrong.
Furthermore, a significant highlight is the property's immediate proximity to the newly developed Clones Marina, part of the ambitious Ulster Canal restoration project. As of mid-2025, the marina is a burgeoning hub for leisure and recreation, offering picturesque waterside walks, opportunities for boating, and a unique connection to the region's rich heritage and natural beauty. This adds an invaluable lifestyle component, enhancing the appeal and potential future value of the property.
Accommodation
Entrance Hall - 0.8m x 0.7m
Enter the property via wooden front door. From the hall there is access to both general living accommodations and upstairs to the bedrooms & bathroom.
Sitting Room - 5.81m x 3.45m
Located to the front of the property is this lovely bright cosy sitting room with tile surrounding fireplace with cast iron inset. This room has lovely views onto the main street to watch the world go by.
Kitchen / Dining - 4.38m x 3.45m
Kitchen fitted with floor and wall mounted kitchen units with tile flooring and part tiled walls around the counter top space.Included in the sale is the Beko double oven.
Utility - 2.23m x 1.96m
Leading off the kitchen is the utility with fitted floor mounted cupboards. The floor is fully tiled.
Guest Wc. - 2.23m x 1.48m
Nestled to the rear of the property is this small guest w.c. and wash hand basin.
Landing -
Carpet Flooring.
Bedroom 1 - 4.96m x 3.45m
Large master bedroom overlooking the rear of the property. This is a spacious bright bedroom with carpet flooring.
Bedroom 2 - 3.95m x 2.46m
Another double bedroom but this time located to the front of the property.
Bedroom 3 - 2.72m x 1.88m
This bedroom is the smallest of the bedrooms on the first floor, and has a lovely view to the front.
Bathroom - 2.57m x 1.96m
Bathroom fitted with a white Bath, W.c., wash hand basin and separate shower cubicle.
BER Details
BER: C3 BER No.118083484
Directions
In Clones take the Scotshouse road out of clones, the house is the 6th last in the terrace - See Larmer Sign.
Or Follow
Eircode H23 A990
Viewing Details
Strictly by appointment with a Larmer Property Agent.
BER Details
BER Rating: C3
BER No.: 118083484
Energy Performance Indicator: Not provided

