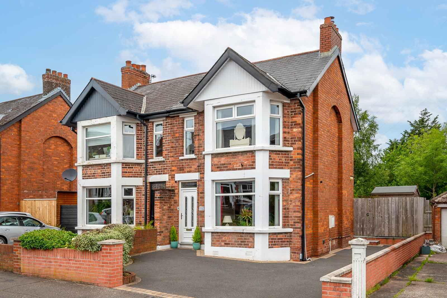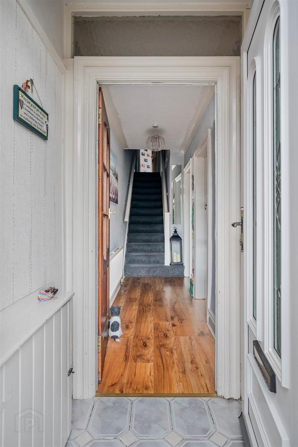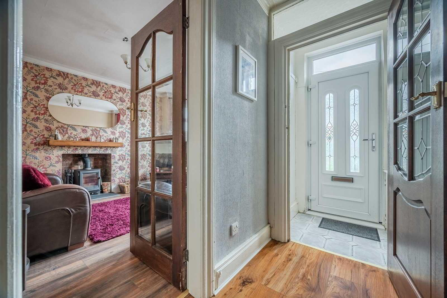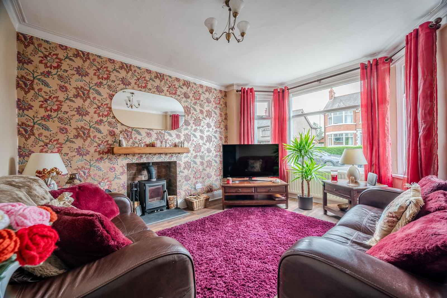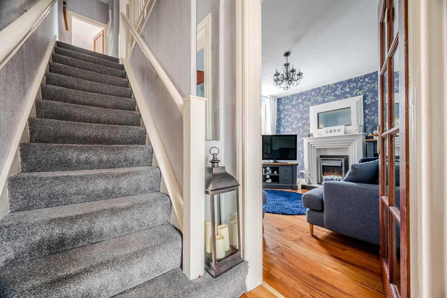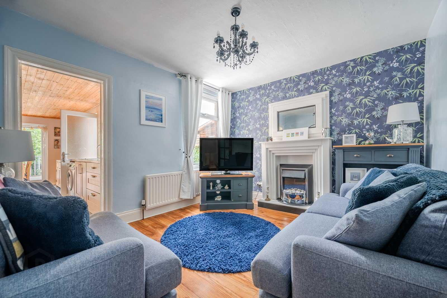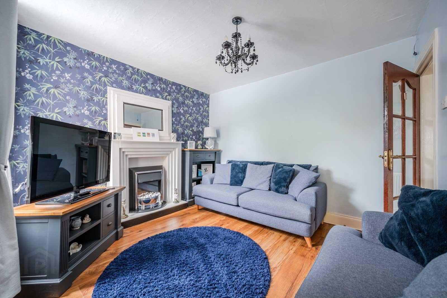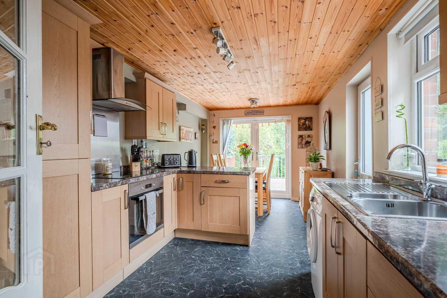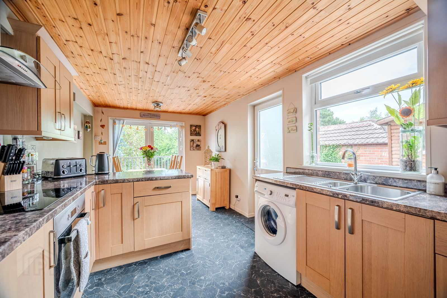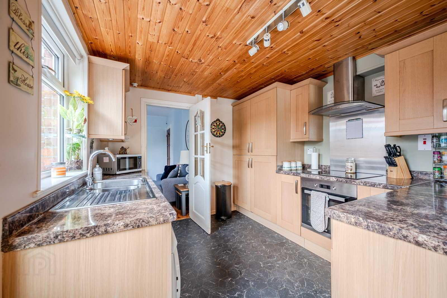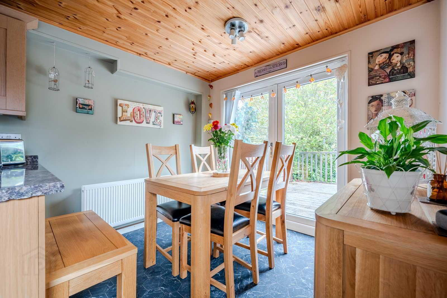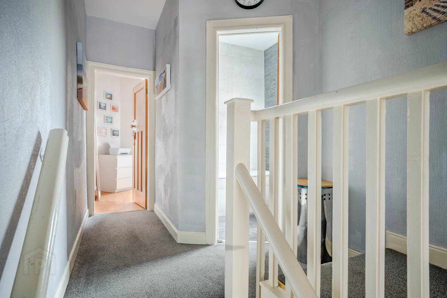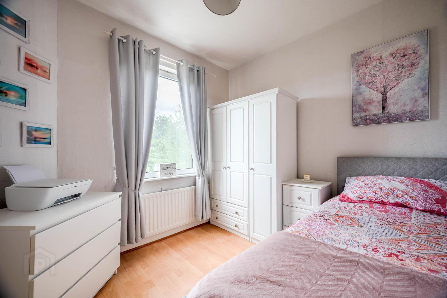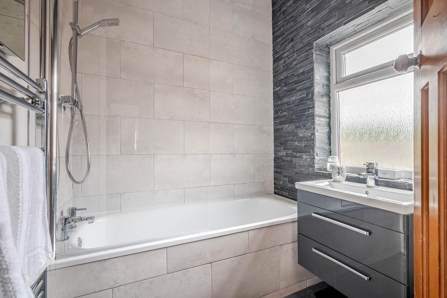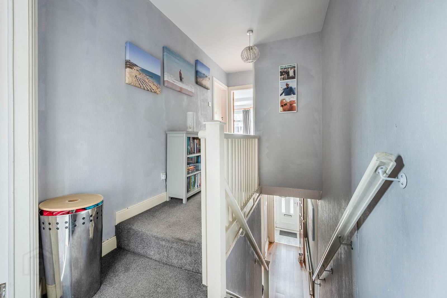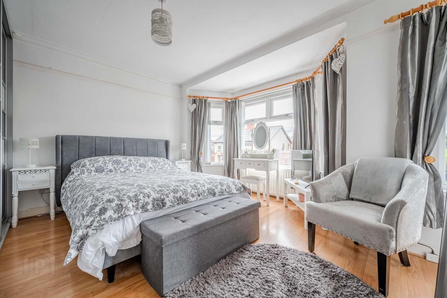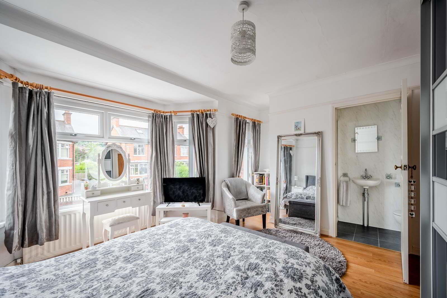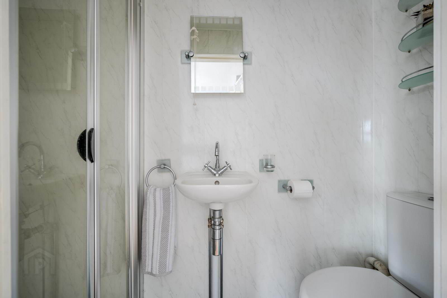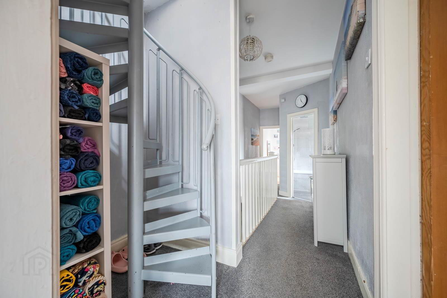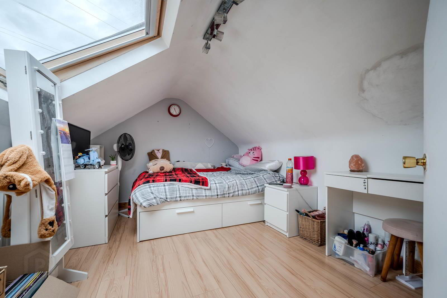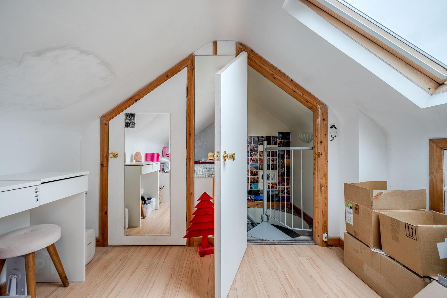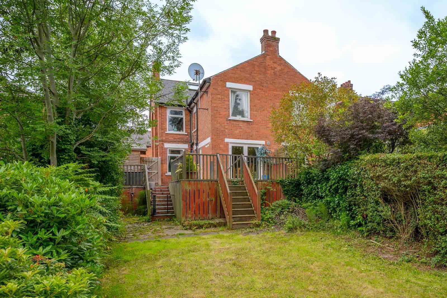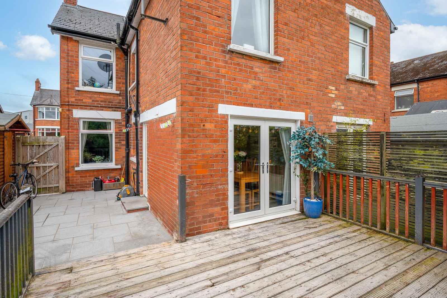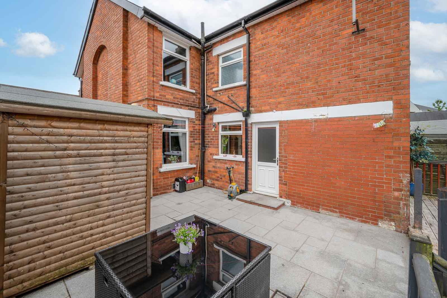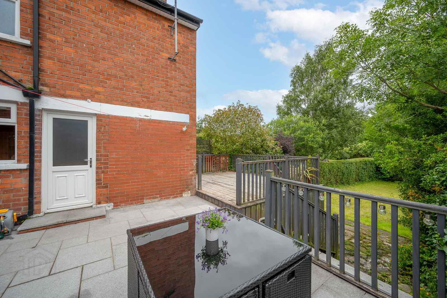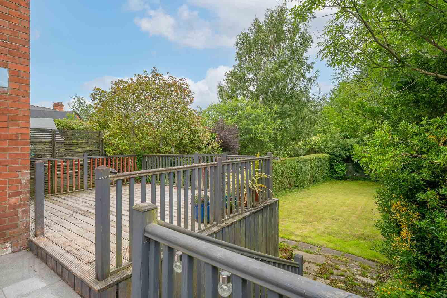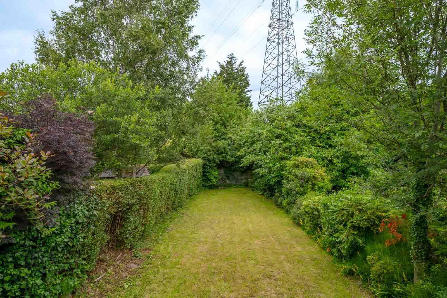192 Orby Drive,
Belfast, BT5 6BD
3 Bed Semi-detached House
Offers Around £270,000
3 Bedrooms
2 Receptions
Property Overview
Status
For Sale
Style
Semi-detached House
Bedrooms
3
Receptions
2
Property Features
Tenure
Leasehold
Energy Rating
Heating
Gas
Broadband
*³
Property Financials
Price
Offers Around £270,000
Stamp Duty
Rates
£1,390.99 pa*¹
Typical Mortgage
Legal Calculator
In partnership with Millar McCall Wylie
Property Engagement
Views Last 7 Days
1,207
Views Last 30 Days
5,076
Views All Time
11,948
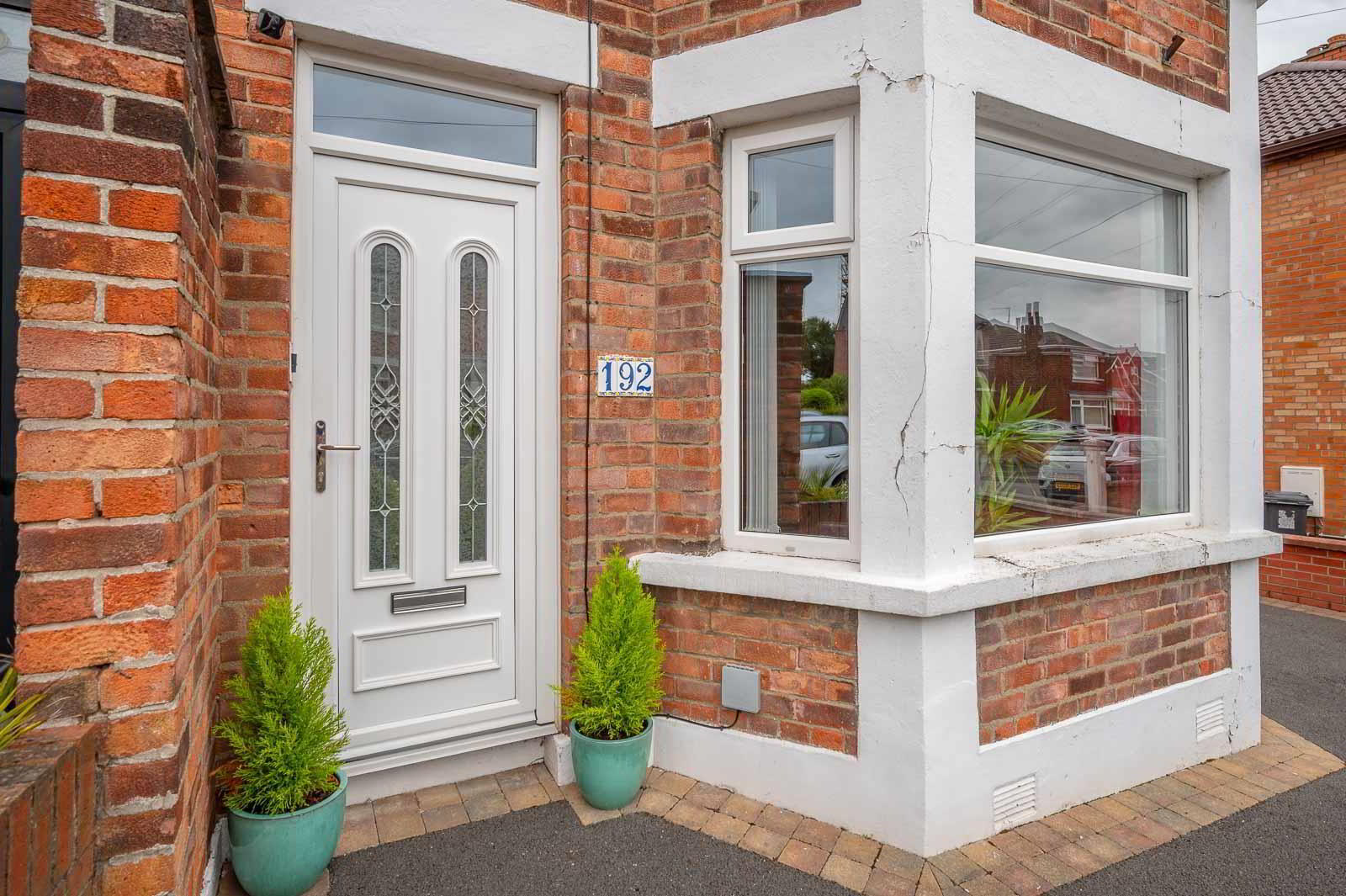
Additional Information
- Fantastic Extended Three Bedroom Semi-Detached Property Located Just off the Castlereagh Road in East Belfast
- Ease of Access to Belfast City Airport and Belfast City Centre for the Daily Commuter via Main Arterial Transport Routes
- Convenient to Orangefield Park and Some Local Leading Primary and Secondary Schools
- Spacious Reception Hall
- Front Lounge with Bay Window
- Separate Family/Dining Room
- Modern Fitted Kitchen with Range of High and Low Level Units and Informal Dining Area
- Spacious First Floor Landing
- Three Well Appointed Bedrooms, Principal with Ensuite Shower Room
- Modern Bathroom with White Suite
- Driveway with Ample Private Off Street Parking
- Extensive Rear Garden with Private and Mature Outlook
- Gas Fired Central Heating
- Fully Floored Roofspace with Excellent Storage
- Broadband Speed - Ultrafast
- Early Viewing Highly Recommended
In short, the property comprises of: spacious reception hall, front lounge with bay window, dining room and a modern fitted kitchen with informal dining area. To the first floor, there are three well-appointed bedrooms, principal with ensuite shower room and a recently installed family bathroom with white suite. The property further benefits from gas fired central heating, PVC double glazed windows, driveway for off street parking and a superb extensive private rear garden with mature outlook.
Likely to appeal to a range of potential purchasers and with demand currently extremely high for additional outdoor space and versatile indoor living space, we expect this property to gain instant momentum. We therefore recommend viewing at your earliest convenience.
Entrance
- uPVC glazed front door into reception porch.
- RECEPTION PORCH:
- Hardwood glazed inner door into reception hall.
Ground Floor
- SPACIOUS RECEPTION HALL:
- Laminate wooden floor.
- FRONT LOUNGE:
- 3.23m x 3.48m (10' 7" x 11' 5")
Measurement into bay window, laminate wooden floor, cast iron wood burning stove with tiled hearth. - FAMILY ROOM:
- 3.28m x 3.48m (10' 9" x 11' 5")
Laminate wooden floor. - KITCHEN WITH INFORMAL DINING AREA:
- 5.28m x 2.77m (17' 4" x 9' 1")
Range of high and low level unit,s laminate worktop, basin and a half stainless steel sink unit, mixer tap, built in under oven, hob and extractor fan, integrated fridge/freezer, plumbed for washing machine, Pvc double glazed French doors to rear decking, Pvc double glazed side door to patio area, pine tongue and groove ceiling. - STAIRS TO FIRST FLOOR LANDING:
- Access to roofspace via metal sprial staircase.
Roofspace
- ROOFSPACE:
- Fully floored, sheeted, light and power, velux window, built in storage.
First Floor
- FAMILY BATHROOM:
- White suite comprising panelled bath, thermostatic shower, vanity unit, drawers, chrome mixer tap, low flush wc, storage cupboard with gas boiler, tiled walls, tiled floor, chrome heated towel rail.
- BEDROOM (1):
- 3.18m x 4.75m (10' 5" x 15' 7")
Measurements at widest points. Measurement into bay window, laminate wooden floor, built in range of sliding robes. - ENSUITE:
- Shower cubicle, electric shower, low flush wc, semi pedestal wash hand basin, Pvc panelled walls, recessed spotlights.
- BEDROOM (2):
- 3.33m x 2.82m (10' 11" x 9' 3")
Outlook to rear, laminate wooden floor. - BEDROOM (3):
- 2.62m x 2.77m (8' 7" x 9' 1")
Outlook to rear, laminate wooden floor.
Outside
- OUTSIDE:
- Tarmac drive to front and side for off street parking, Rear garden part raised decked area, part paved, steps to rear generous lawned area, mature outlook with mature shrubs and trees and planting, outside tap, outside light, access gate to driveway, Pvc fascia and guttering.
Directions
Travelling along the Castlereagh Road in the direction of Belfast City Centre, turn right on to Orby Street, then right on to Orby Drive. No 192 is located on the left hand side


