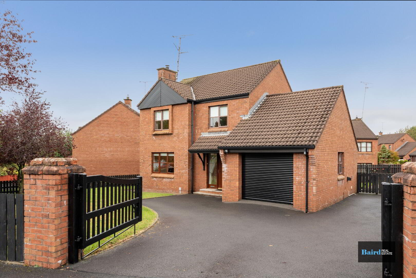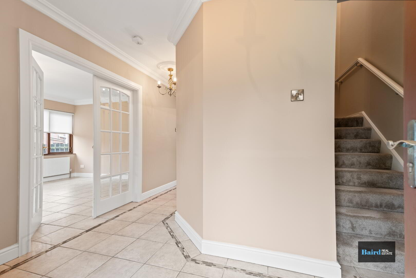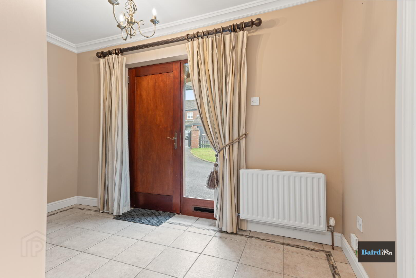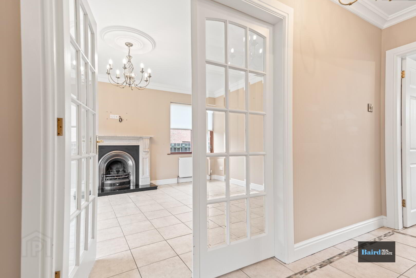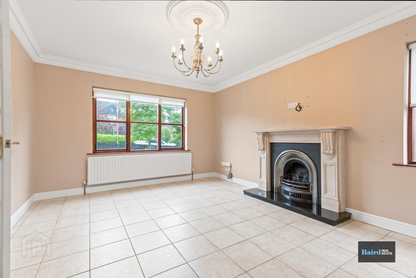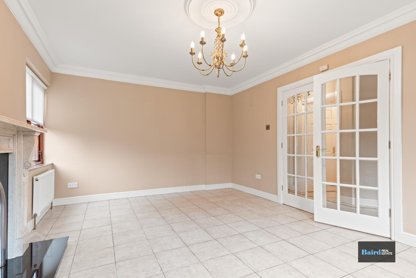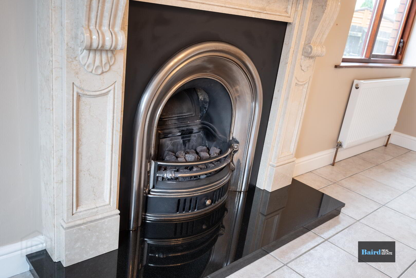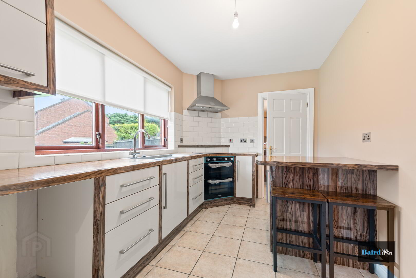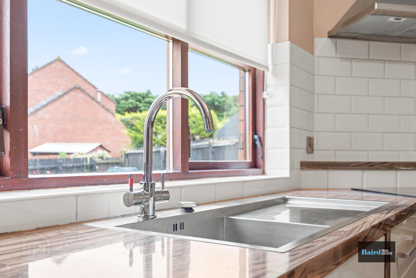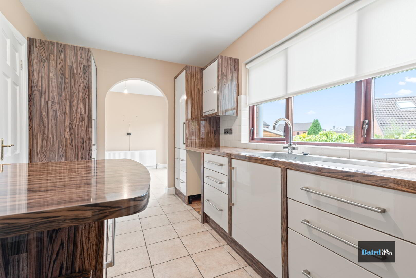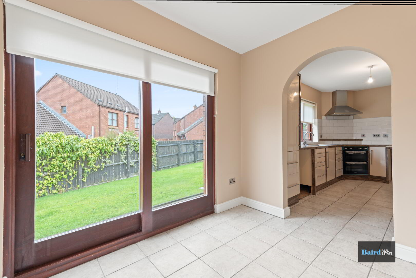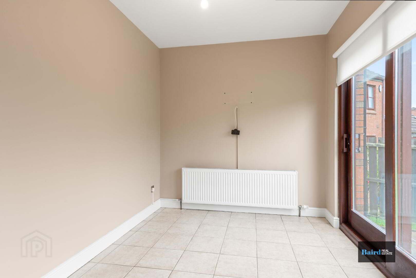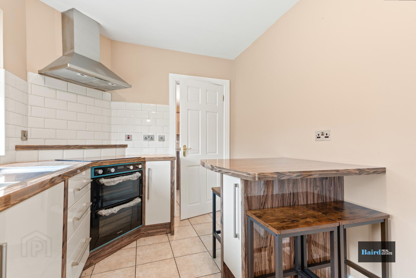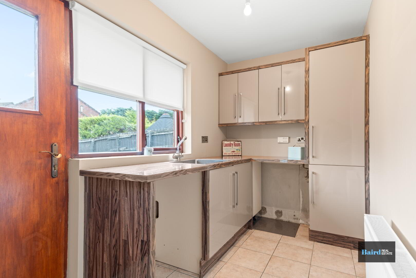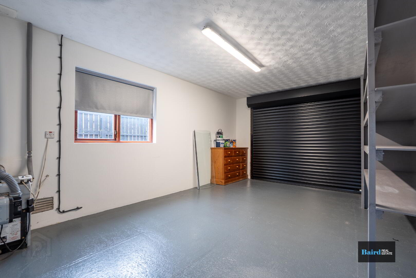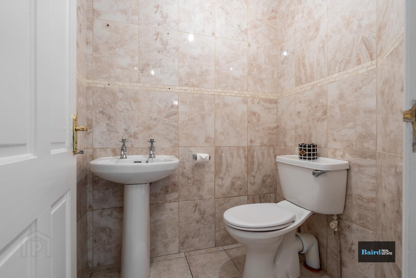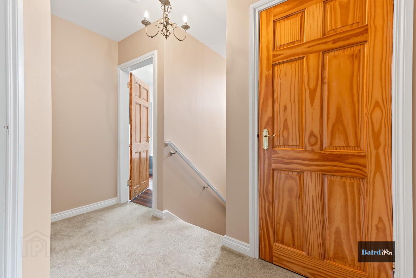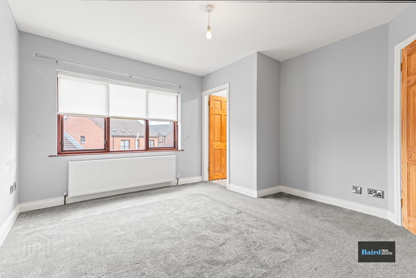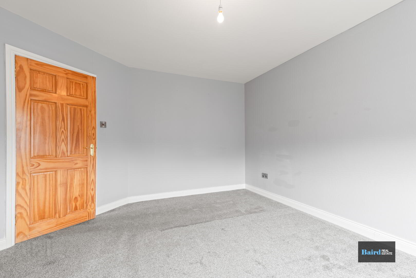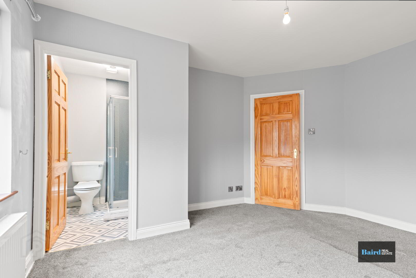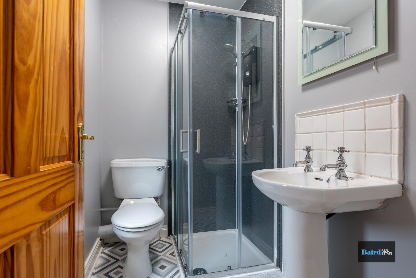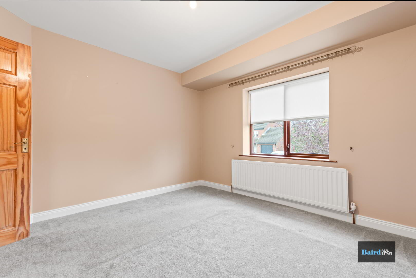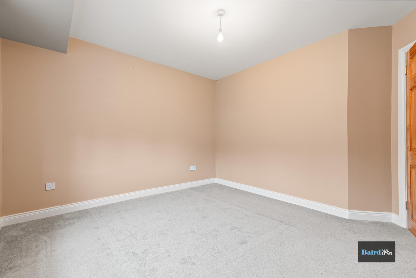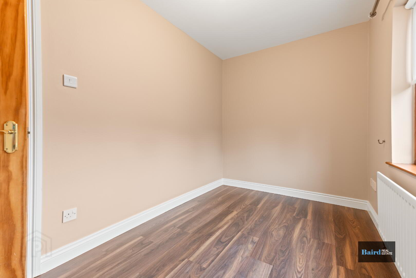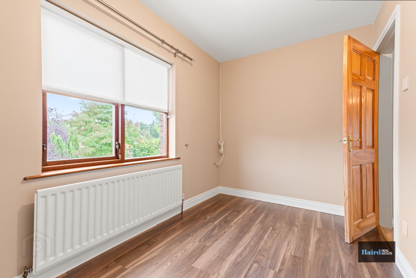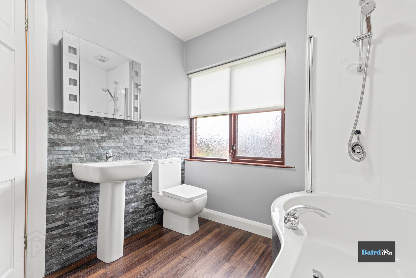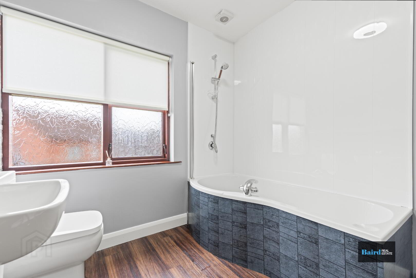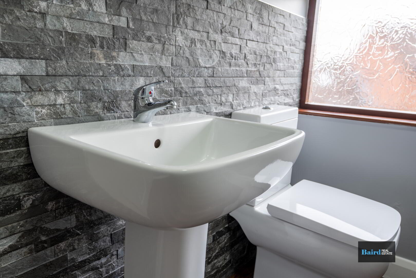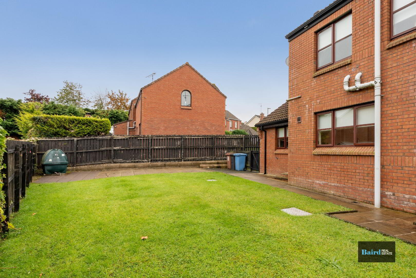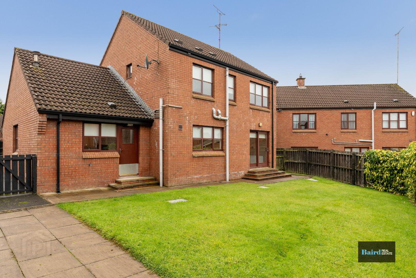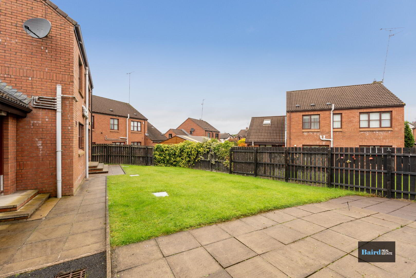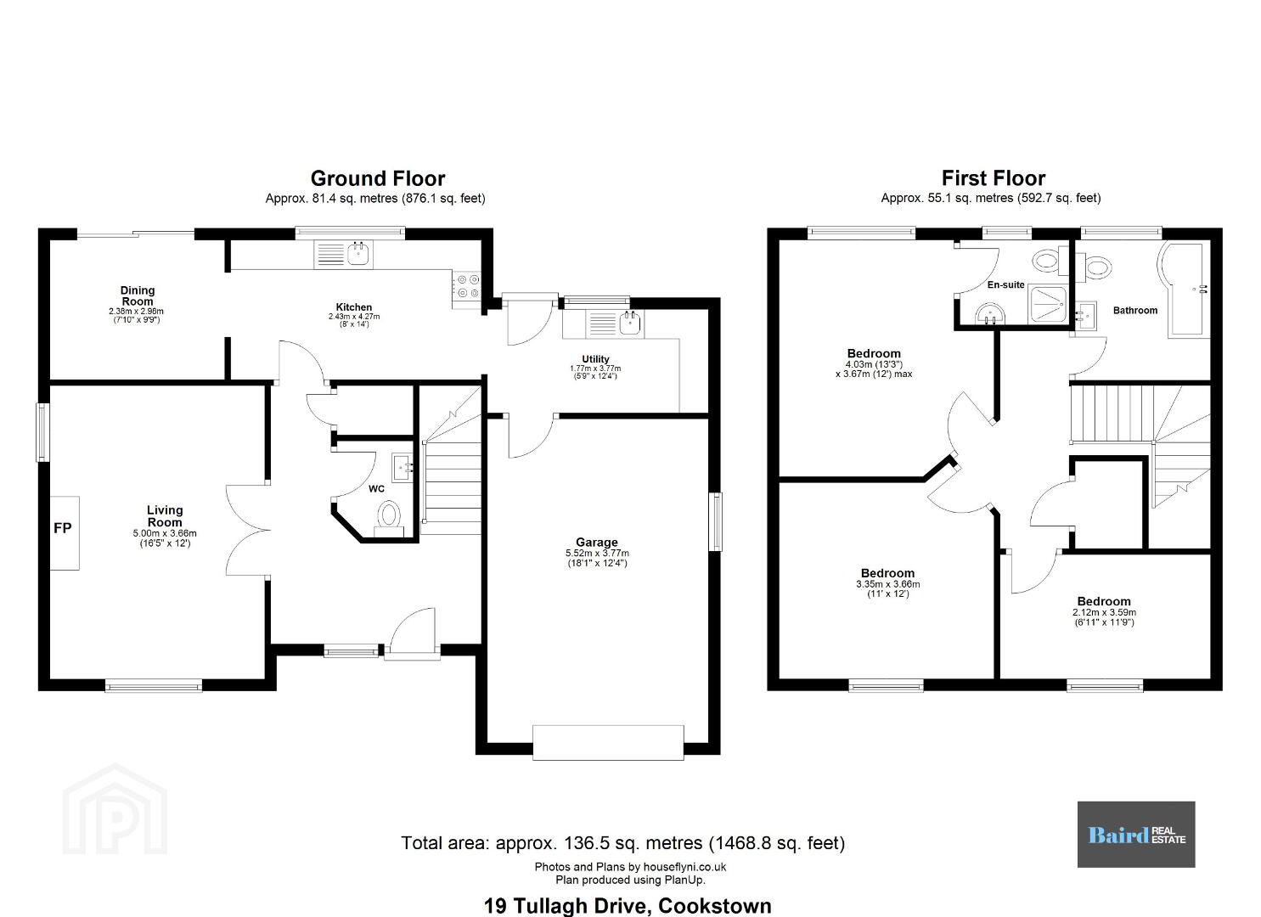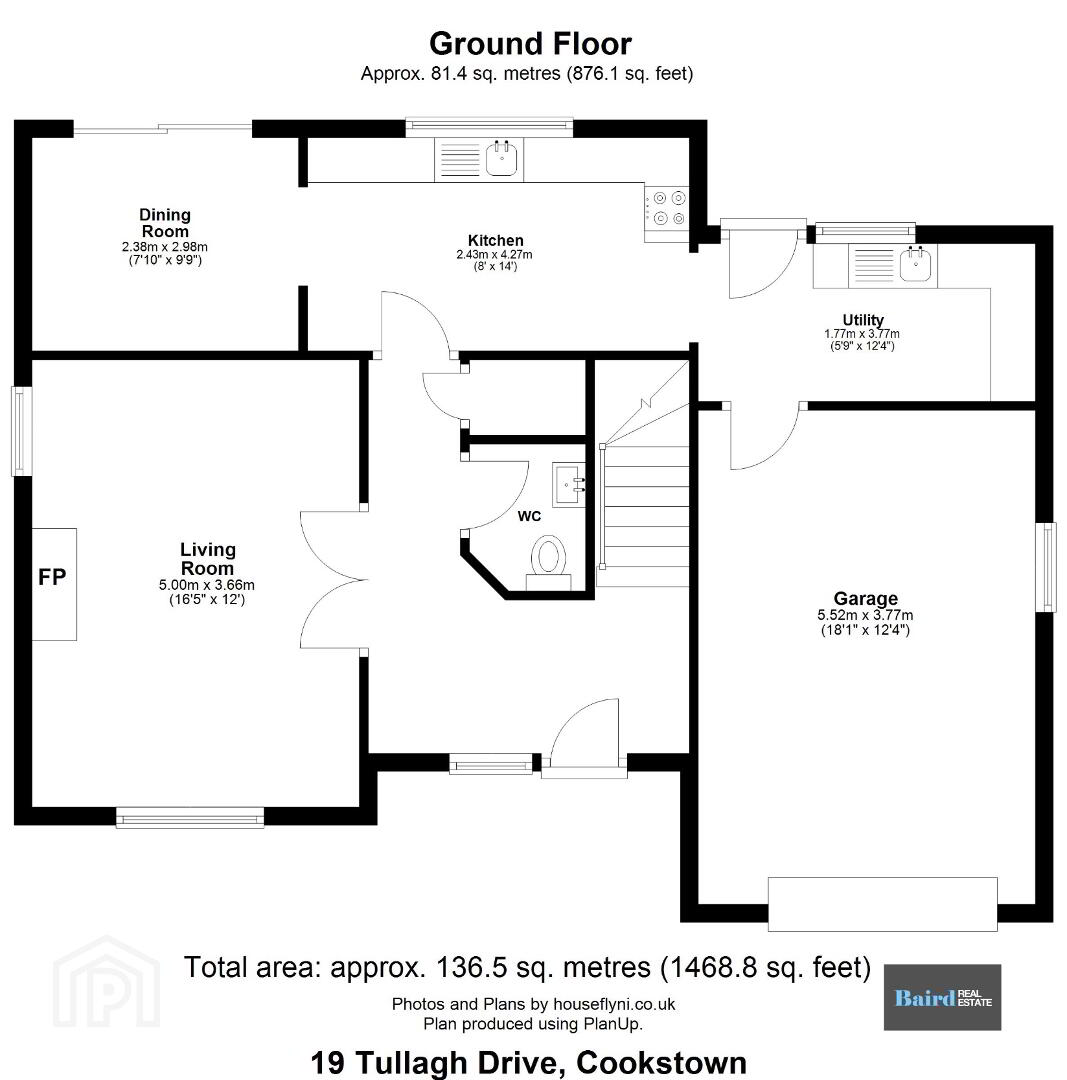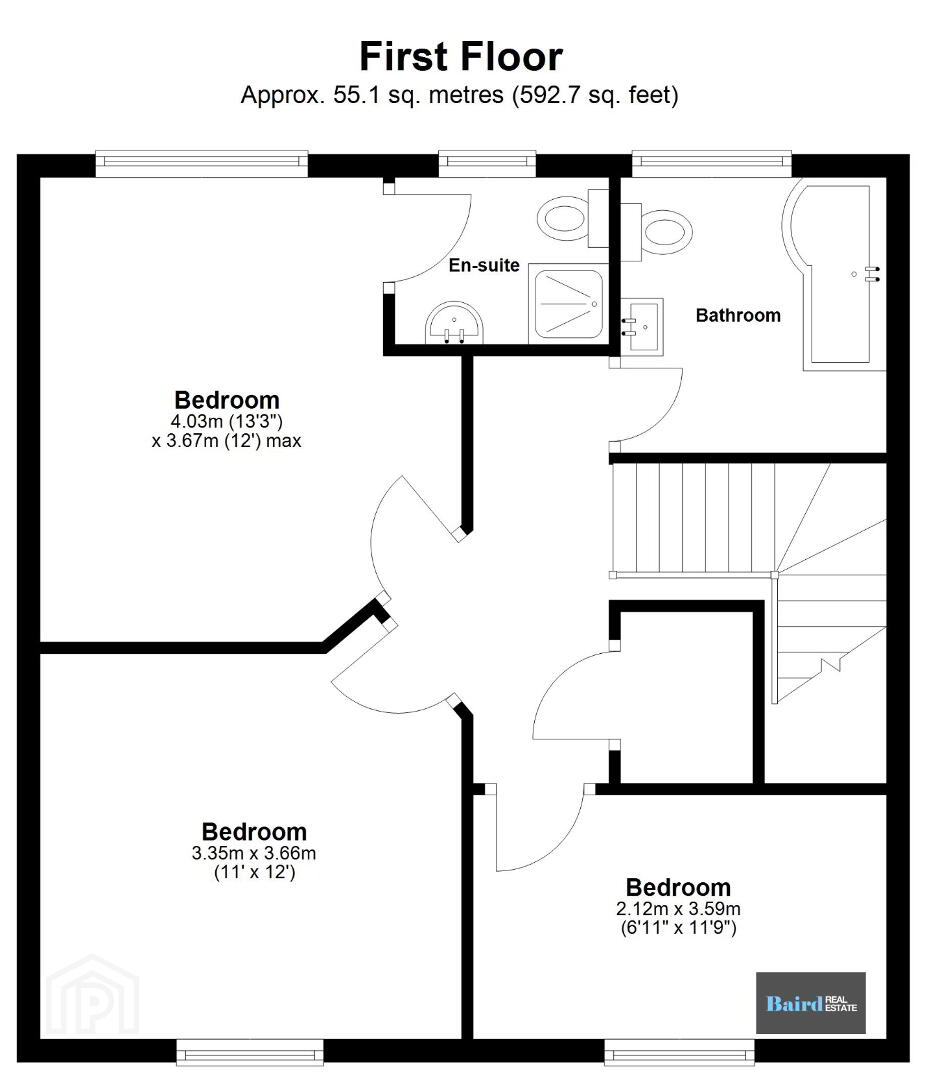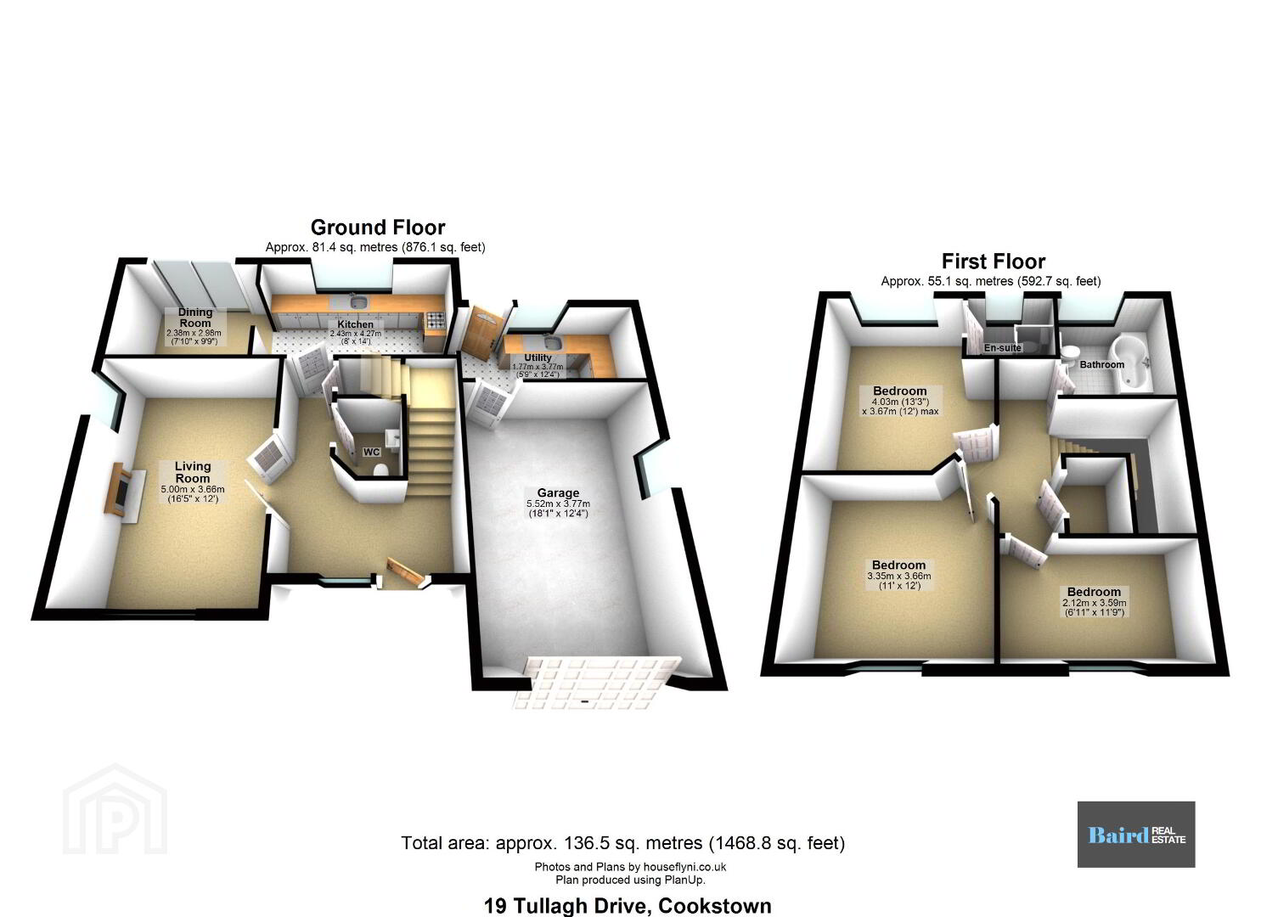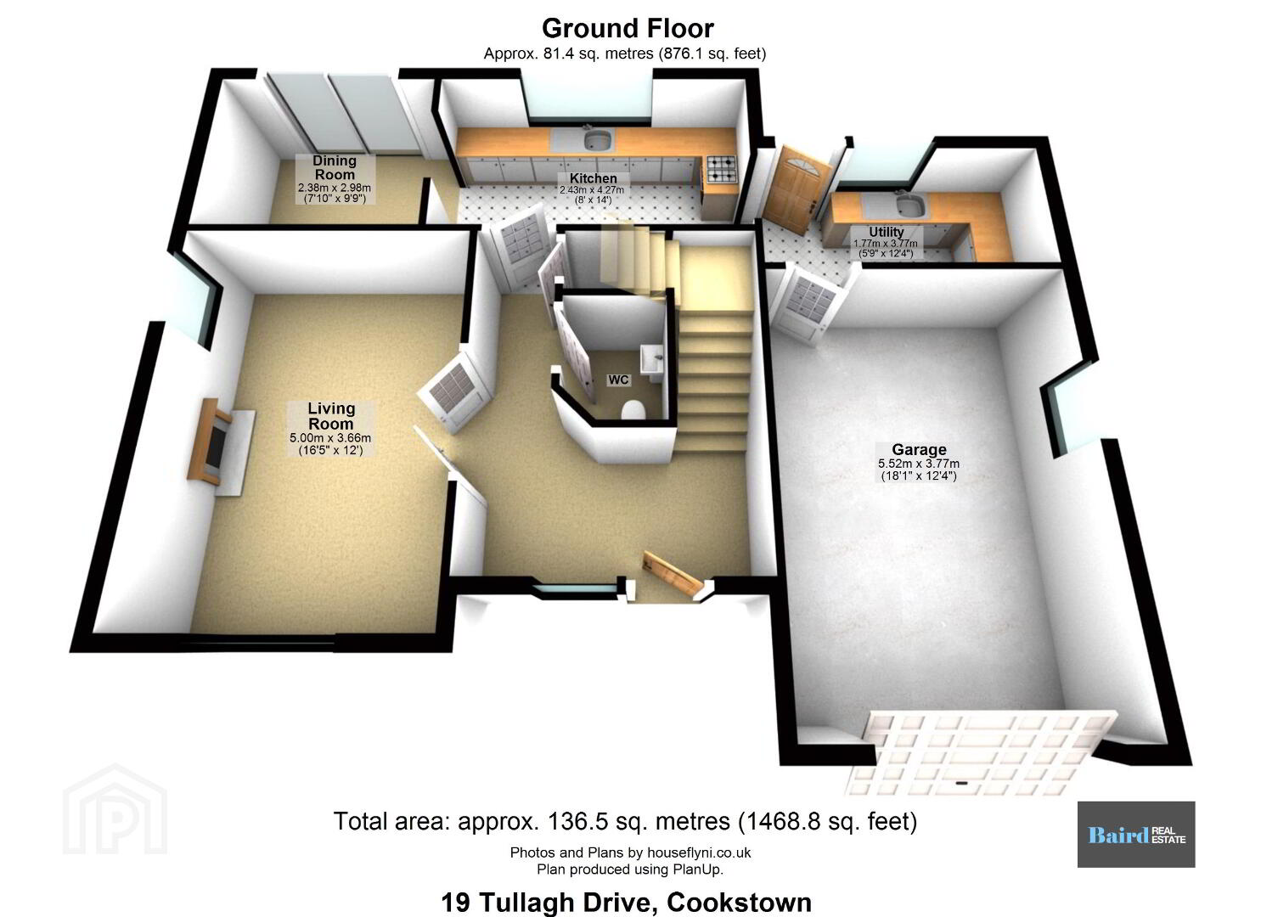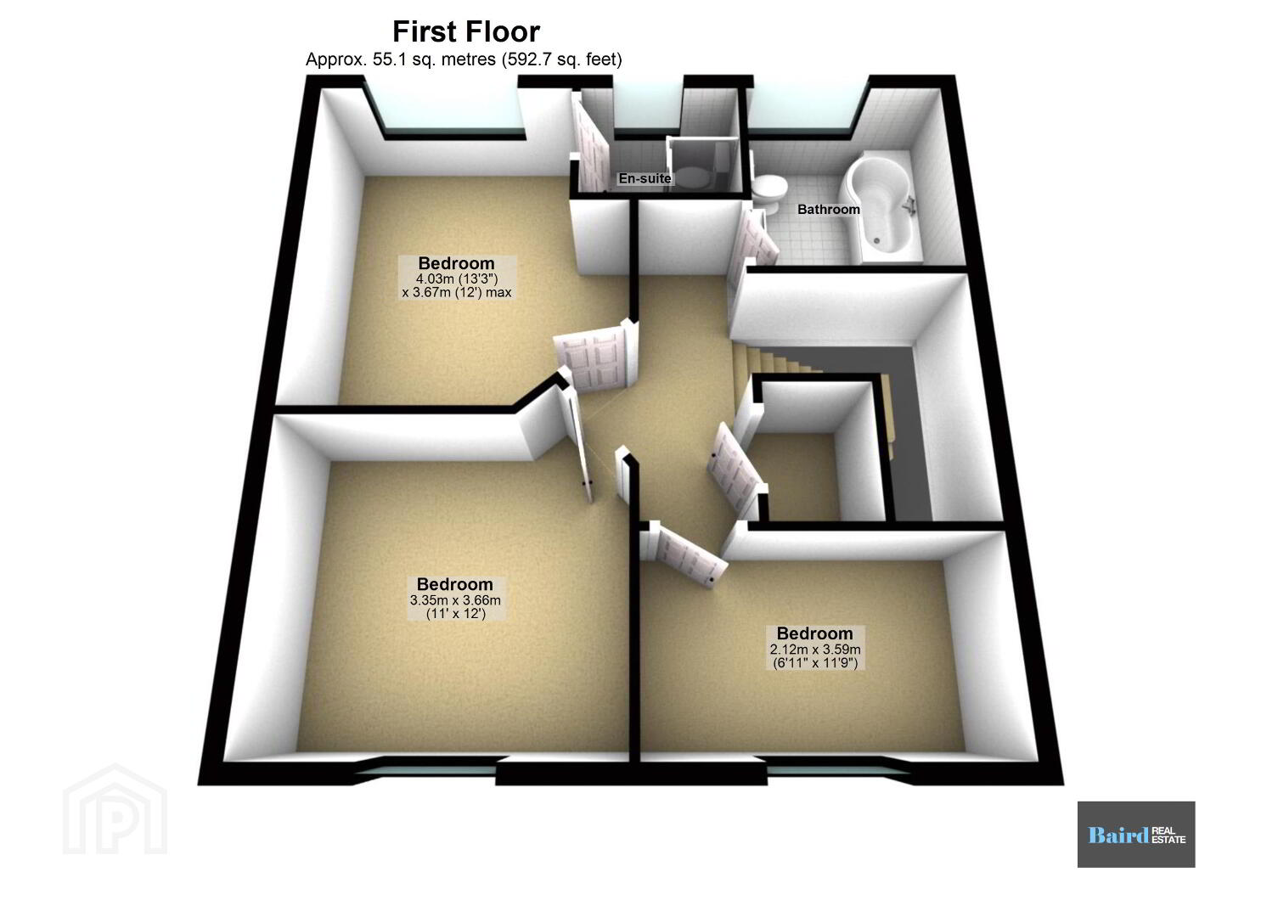19 Tullagh Drive,
Cookstown, BT80 8ED
3 Bed Detached House
Offers Over £269,950
3 Bedrooms
2 Bathrooms
2 Receptions
Property Overview
Status
For Sale
Style
Detached House
Bedrooms
3
Bathrooms
2
Receptions
2
Property Features
Tenure
Freehold
Energy Rating
Heating
Oil
Broadband Speed
*³
Property Financials
Price
Offers Over £269,950
Stamp Duty
Rates
£1,422.30 pa*¹
Typical Mortgage
Legal Calculator
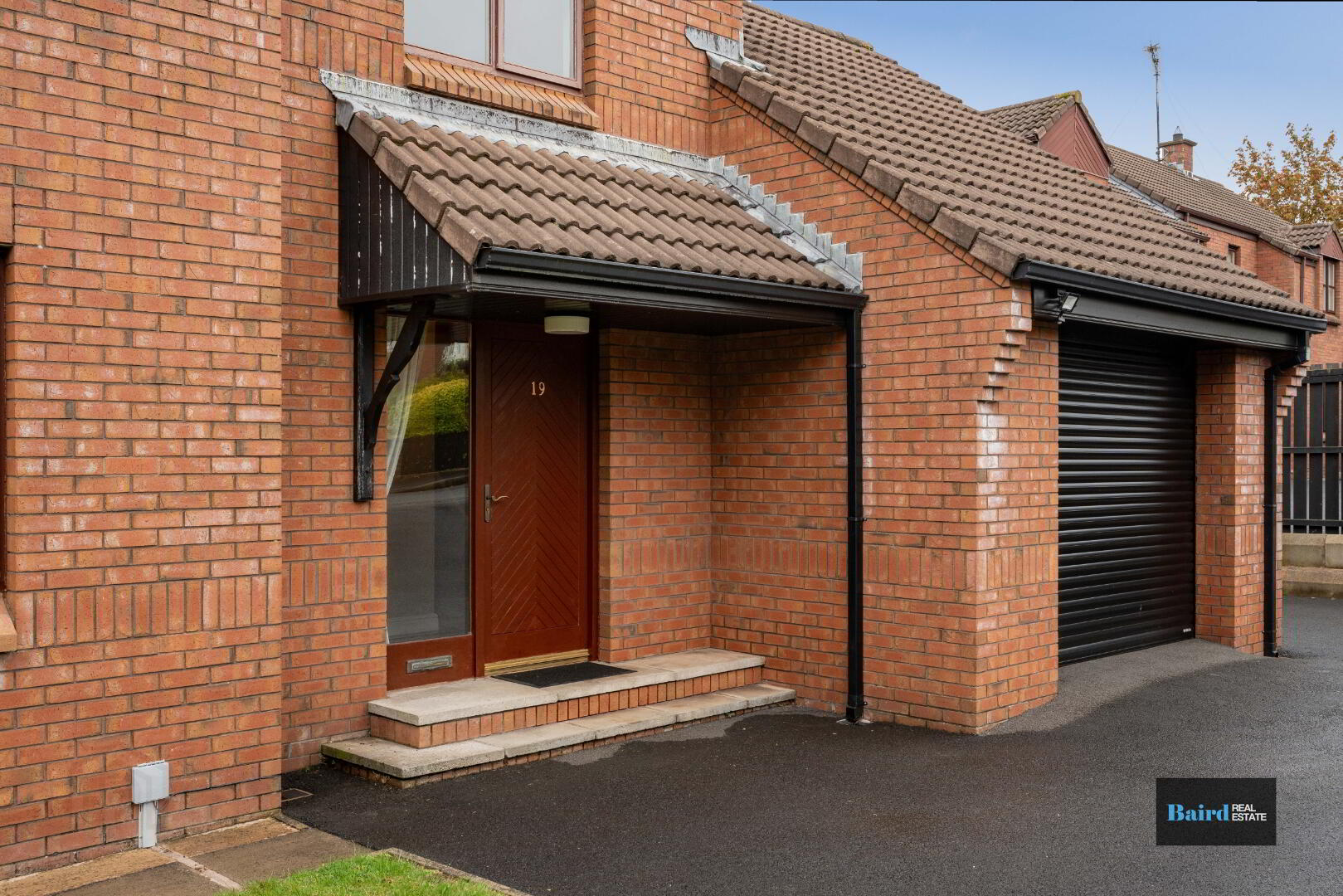
A superb detached home in one of Cookstown’s most sought-after residential developments. Baird Real Estate are delighted to present this exceptional detached property to the market, located within the highly desirable Tullagh Drive development – an area renowned for its collection of quality detached homes and family-friendly setting. Occupying a generous site, the property benefits from well-maintained gardens to the front, a private rear garden with large paved patio area – perfect for outdoor entertaining – and a tarmac driveway providing ample off-street parking.
Internally, the home offers spacious and versatile living accommodation. The ground floor comprises a welcoming entrance hall with downstairs WC, a bright and generous living room featuring a gas fire, and an open-plan kitchen and dining area fitted with modern kitchen units. A useful utility room and an integrated garage add further practicality for family life.
Upstairs, there are three well-proportioned bedrooms, including a master with ensuite, alongside a modern family bathroom. In addition, the property offers excellent potential for future growth, with scope to extend into the attic space above the garage to create a fourth bedroom (subject to necessary approvals).
This is a superb opportunity to purchase a quality detached home in one of Cookstown’s most sought-after developments – ideal for growing families or those seeking space, comfort, and convenience.
Accommodation Comprises:
- Stunning detached family home
- Three bedrooms and two reception rooms
- Double glazed wood frame windows
- Oil Heating system
- Superb gardens front and back
- Integrated Garage
Entrance Hallway: 3.59m x 4.39m (at widest points)
Tiled flooring, double panel radiator, wood frame front door, open to staircase which is carpeted, storage under stairs, power points.
Living Room: 3.65m x 4.99m
Tiled flooring, power points, TV points, single panel radiator, double panel radiator, gas fireplace with granite hearth and marble surround, coving, double French doors from the hallway.
WC: 1.38m x 1.63m
Tiled flooring, single panel radiator, white ceramic WC and wash hand basin, extractor fan.
Kitchen Dining Room: 2.41m x 4.25m
Tiled flooring, range of high and low level gloss kitchen storage units, plumbed for dishwasher, integrated fridge and freezer, integrated Hotpoint electric fan oven and four ring hob, extractor fan, power points, breakfast bar area, 1 stainless steel sink.
Dining Area: 2.38m x 2.97m
Tiled flooring, double panel radiator, power points, sliding patio door.
Utility Room: 3.75m x 1.96m
Tiled flooring, double panel radiator, high and low level storage units, wood frame back door, plumbed for washing machine and space for dryer, 1 bowl stainless stainless.
Integrated Garage: 5.51m x 3.76m
Concrete painted floor, double panel radiator, power points, new boiler
shelving, electric roller door.
First Floor
Landing: 3.16m x 1.94 (widest points)
Hot press off which is, carpeted.
Bathroom: 2.42m x 2.27m
Wooden flooring, white ceramic WC and wash hand basin, extractor fan, wall mounted mirrored, slate splashback, bath with over head shower unit, extractor fan, floor mounted chrome heated towel rail.
Bedroom 1: 4.04m x 3.65m
Carpeted, double panel radiator, power points, telephone point, TV points.
En-Suite: 1.84m x 1.57m
Vinyl flooring, white ceramic WC and wash hand basin, extractor fan, double panel radiator, corner shower with electric shower unit, tiled splashback, extractor fan.
Bedroom 2: 3.67m x 3.34m
Carpeted, single panel radiator, power points
Bedroom 3: 3.58m x 2.12m
Wooden flooring, single panel radiator, power points, TV point.
Exterior
Front
Tarmac driveway, garden in lawn, range of mature trees, wooden gates at entrance, outside lighting
Enclosed Rear Garden
Back garden in lawn, paved patio area


