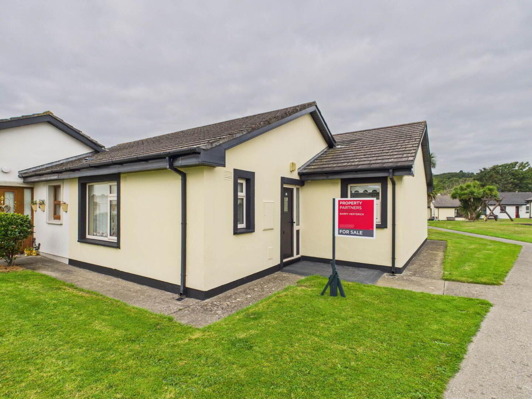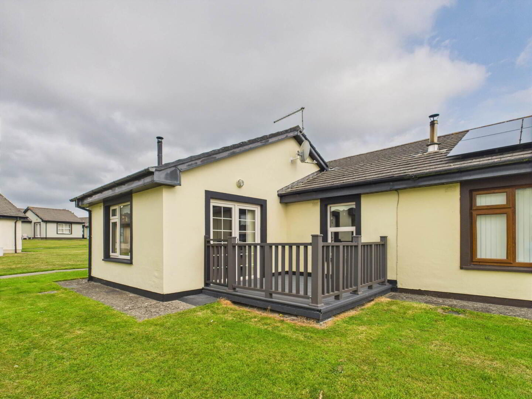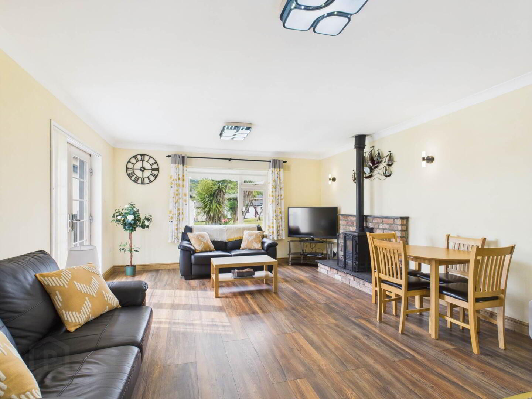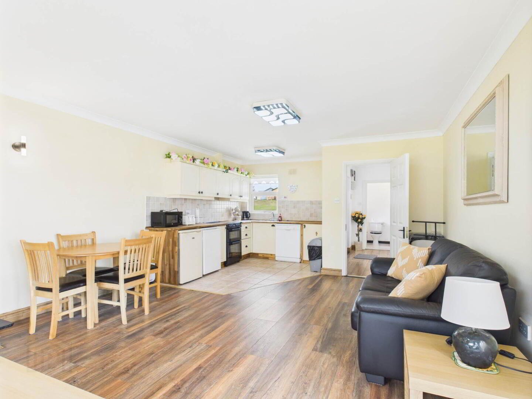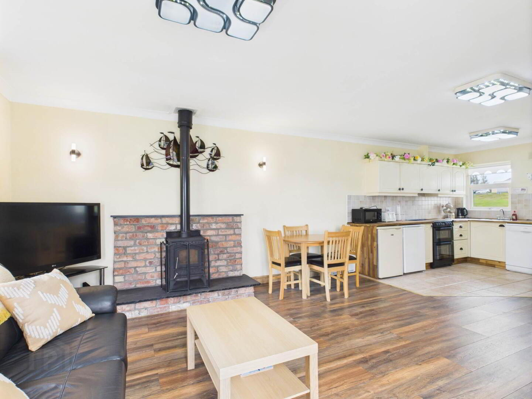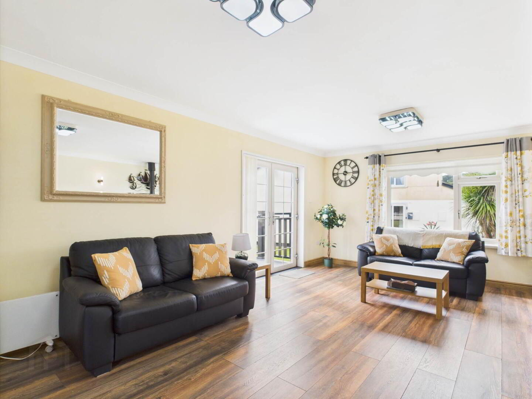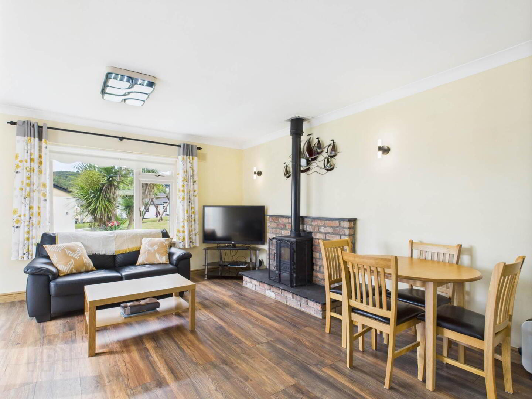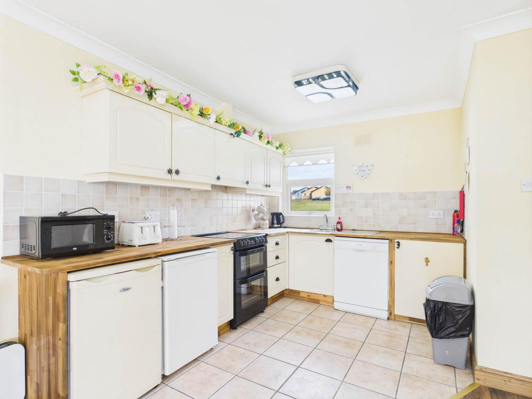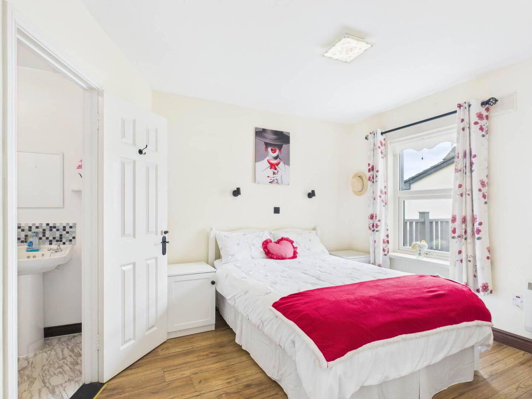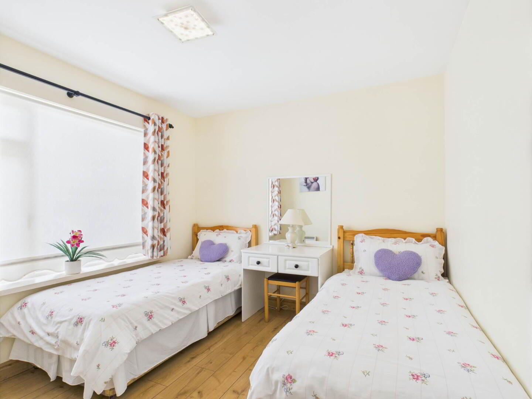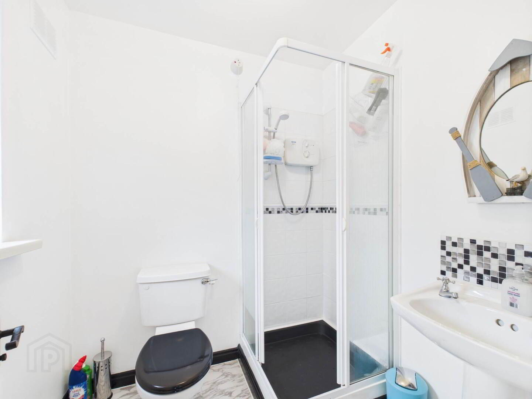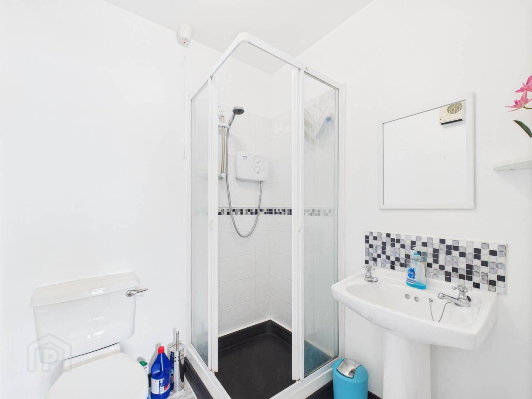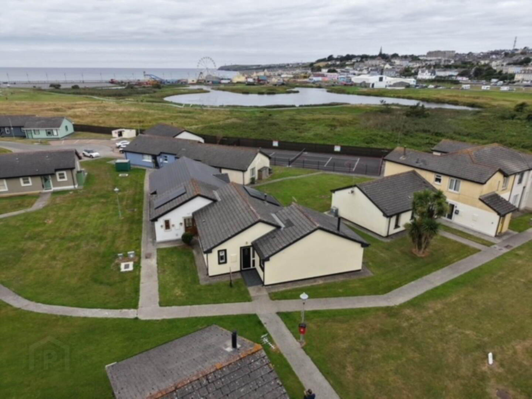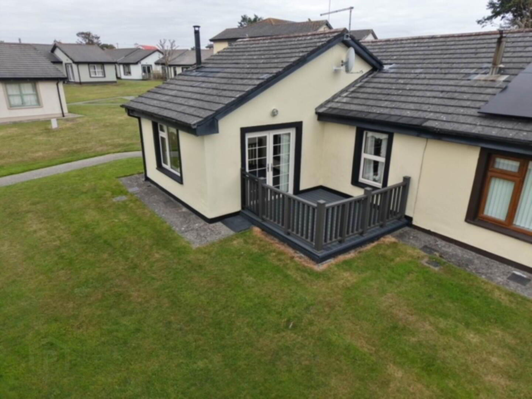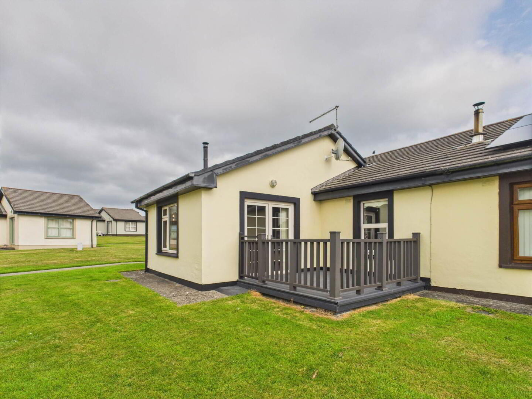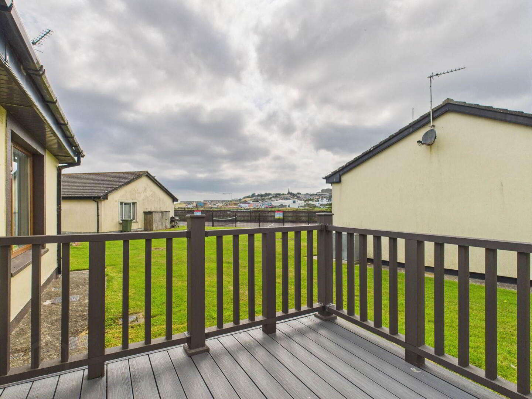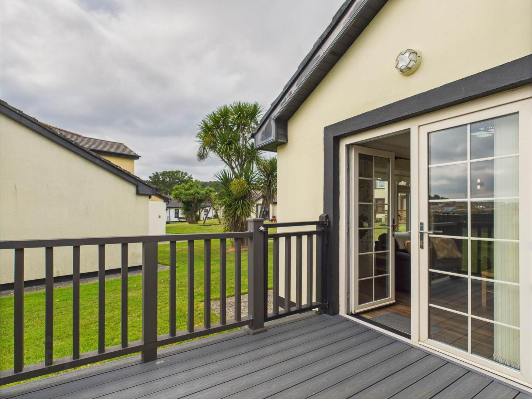19 Pebble Place,
Pebble Beach, Tramore, X91E6H0
2 Bed Semi-detached House
Guide Price €230,000
2 Bedrooms
1 Bathroom
1 Reception
Property Overview
Status
For Sale
Style
Semi-detached House
Bedrooms
2
Bathrooms
1
Receptions
1
Property Features
Tenure
Freehold
Energy Rating

Property Financials
Price
Guide Price €230,000
Stamp Duty
€2,300*²
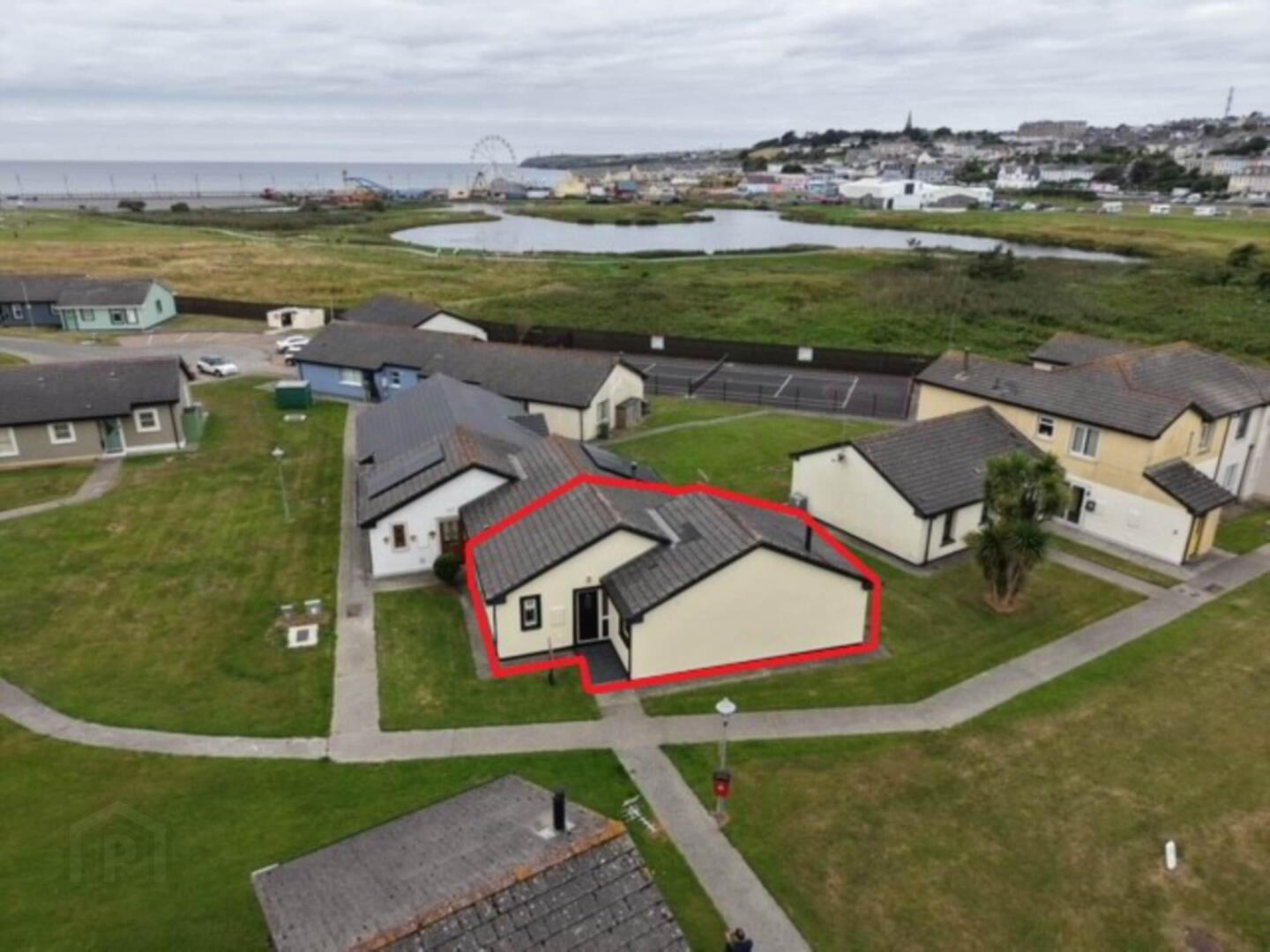 Barry Herterich Auctioneers are delighted to bring No. 19 Pebble Place to the market a superb two-bedroom semi-detached bungalow in the ever-popular Pebble Beach development, Tramore. Ideally situated just a short stroll from the town`s magnificent 5km sandy beach, this property offers a rare combination of comfort, convenience, and coastal charm.
Barry Herterich Auctioneers are delighted to bring No. 19 Pebble Place to the market a superb two-bedroom semi-detached bungalow in the ever-popular Pebble Beach development, Tramore. Ideally situated just a short stroll from the town`s magnificent 5km sandy beach, this property offers a rare combination of comfort, convenience, and coastal charm.Inside, the bungalow is bright and welcoming, with an easy-flowing layout designed for modern living. A solid fuel stove provides a cosy focal point in the living space, while laminate wooden flooring runs seamlessly throughout the home for a stylish and low-maintenance finish. The kitchen and dining area is fully tiled and designed with everyday practicality in mind, while both the bathroom and en-suite are also tiled and fitted with electric showers.
To the rear, a newly installed composite deck enjoys a wonderful south-facing aspect, capturing sunshine throughout the day. Overlooking the boating lake, this private outdoor retreat is the perfect spot for morning coffee, evening relaxation, or entertaining guests. PVC double-glazed windows together with PVC fascia and soffits further add to the property`s low-maintenance appeal.
Pebble Beach is a well-regarded development, valued for its quiet setting and close proximity to Tramore`s finest amenities. The town itself is a vibrant seaside destination, renowned for its sweeping golden strand, lively promenade, excellent water sports, scenic cliff walks, and wide choice of cafés, restaurants, and shops. Just 12 km from Waterford City, Tramore also benefits from excellent transport connections, making it ideal for commuters, holiday homeowners, or those seeking to retire by the coast.
No. 19 Pebble Place is a wonderful opportunity to secure a permanent residence, a holiday escape, or a sound investment in one of Tramore`s most desirable addresses. Early viewing is strongly advised
Entrance Hall - 3.52m (11'7") x 1.15m (3'9")
Laminate flooring, hot press
Open plan kitchen/dining/sittingroom - 7.97m (26'2") x 4.39m (14'5")
Kitchen area:
Fitted kitchen units, tiled flooring
Sittingroom area:
Laminate flooring, stove, French doors to patio area
Bedroom 1 - 3.75m (12'4") x 3.1m (10'2")
Laminate flooring, built in vanity unit, built in wardrobe
En-Suite - 1.78m (5'10") x 1.76m (5'9")
Tiled shower, w.c and w.h.b.
Bedroom 2 - 2.92m (9'7") x 3m (9'10")
Laminate flooring, built in warsrobe, vanity unit
Bathroom - 1.84m (6'0") x 1.67m (5'6")
Tiled floor, electric shower, w.c and w.h.b.
FEATURES
PVC double-glazed windows, fascia and soffits
Solid fuel stove creating a cosy focal point
Laminate wooden floors throughout
Fully tiled kitchen and dining area
Tiled bathroom and en-suite, each with electric showers
Newly installed composite decking to the rea
r
South-facing outdoor space with views over the boating lake
Low-maintenance finishes, ideal for modern living
Short stroll to Tramore`s famous 5km sandy beach
INCLUSIONS
Furniture and appliances included
2 x two seater sofa/pullout beds
Dining table + 4 chairs
Coffee table
Fridge
Freezer
Dishwasher
Electric cooker
TV
Microwave
Toaster
1 double bed
2 bedside lockers and vanity unit
2 x singles beds
Vanity unit
Blinds and curtains
what3words /// null
Notice
Please note we have not tested any apparatus, fixtures, fittings, or services. Interested parties must undertake their own investigation into the working order of these items. All measurements are approximate and photographs provided for guidance only.

Click here to view the 3D tour
