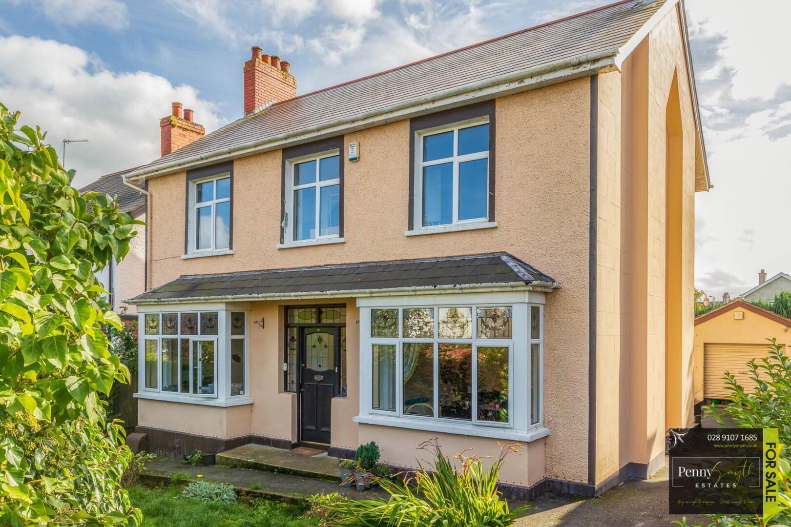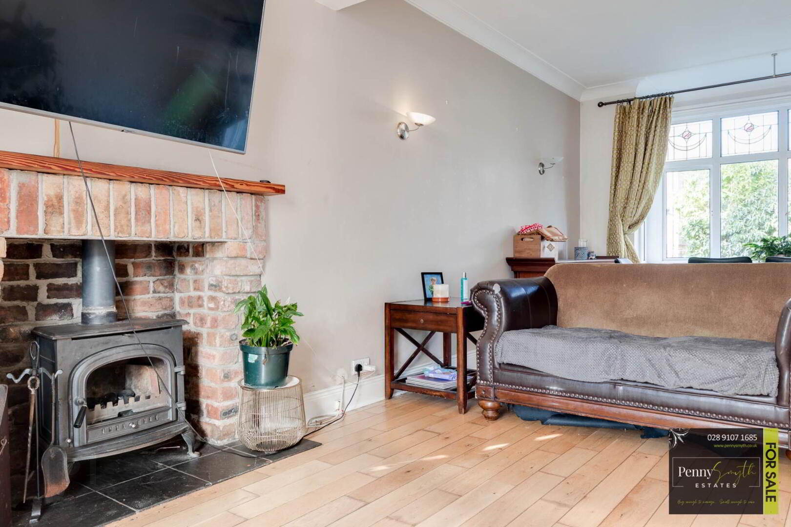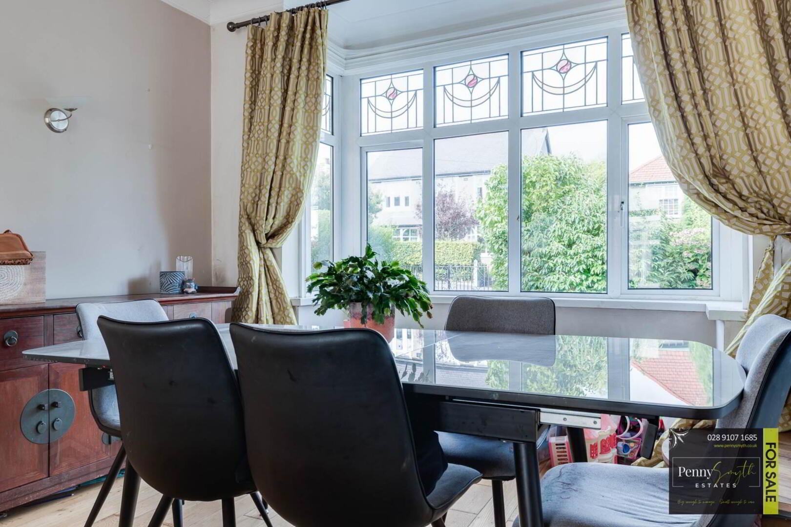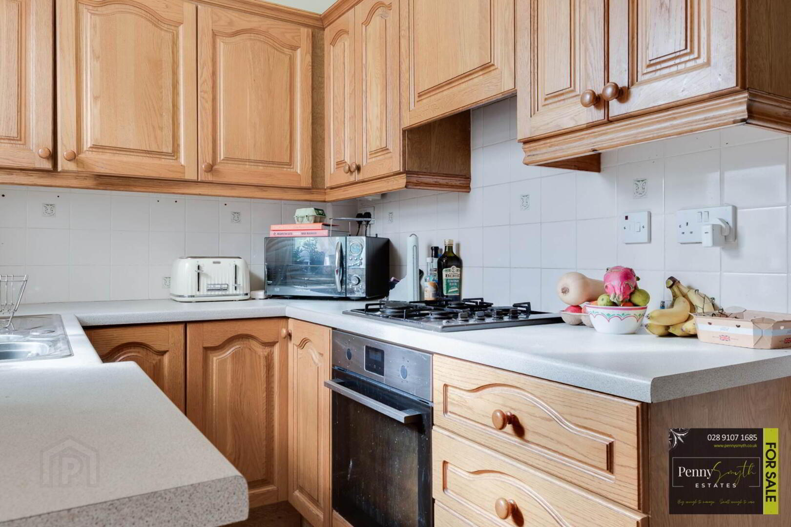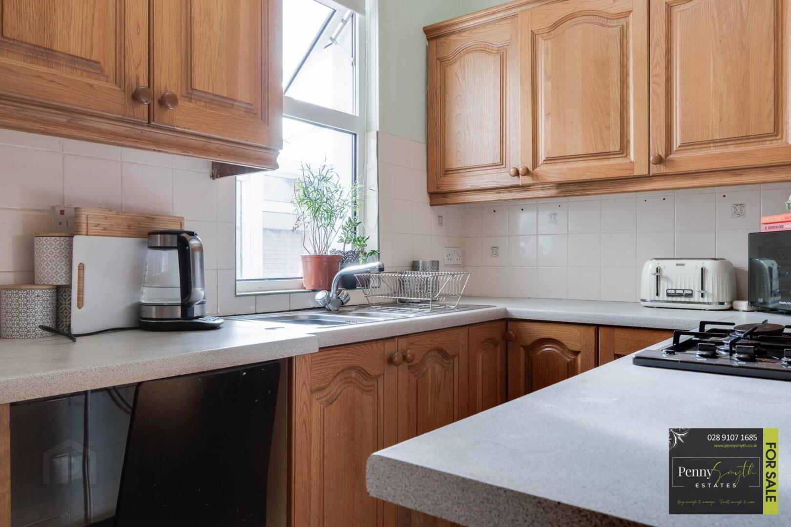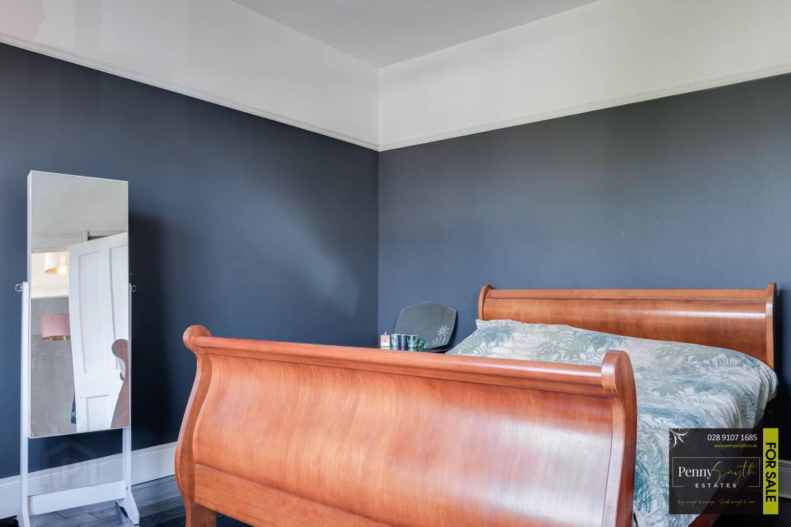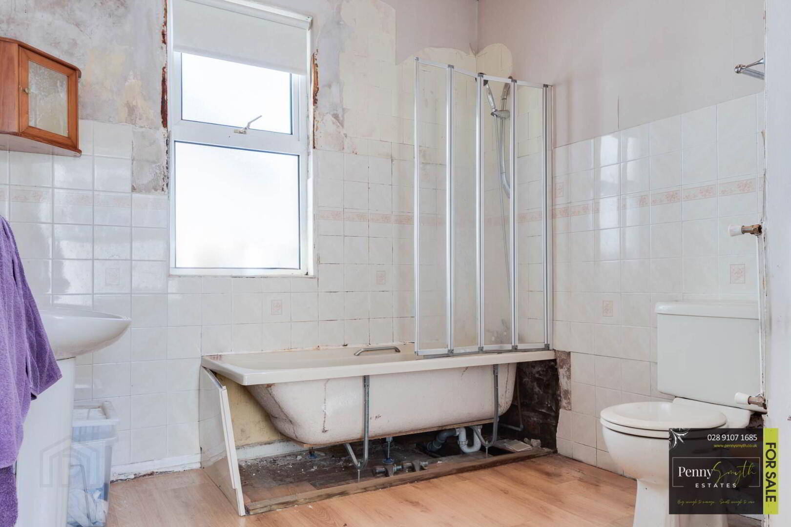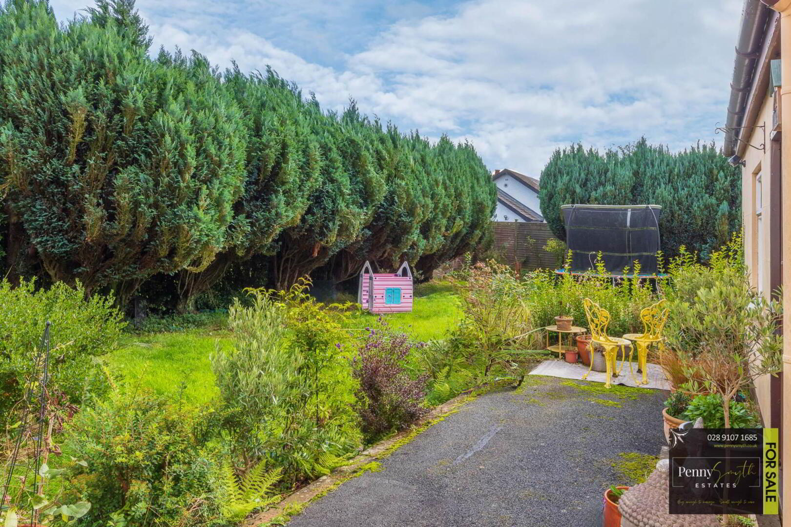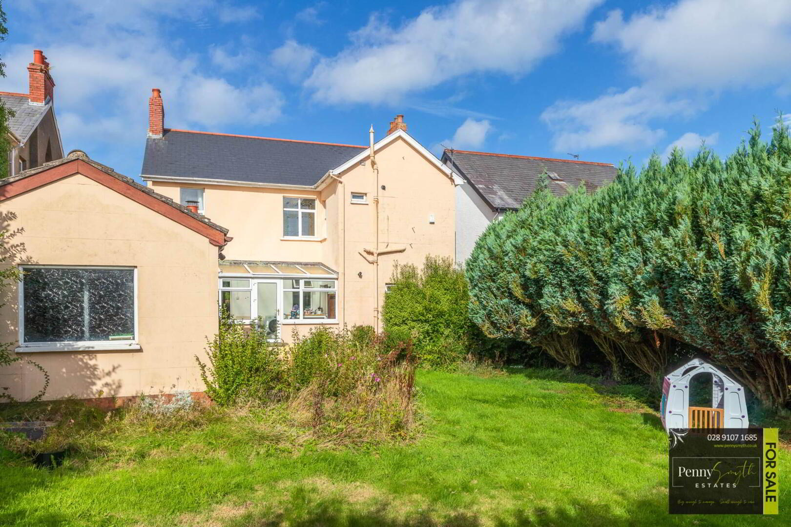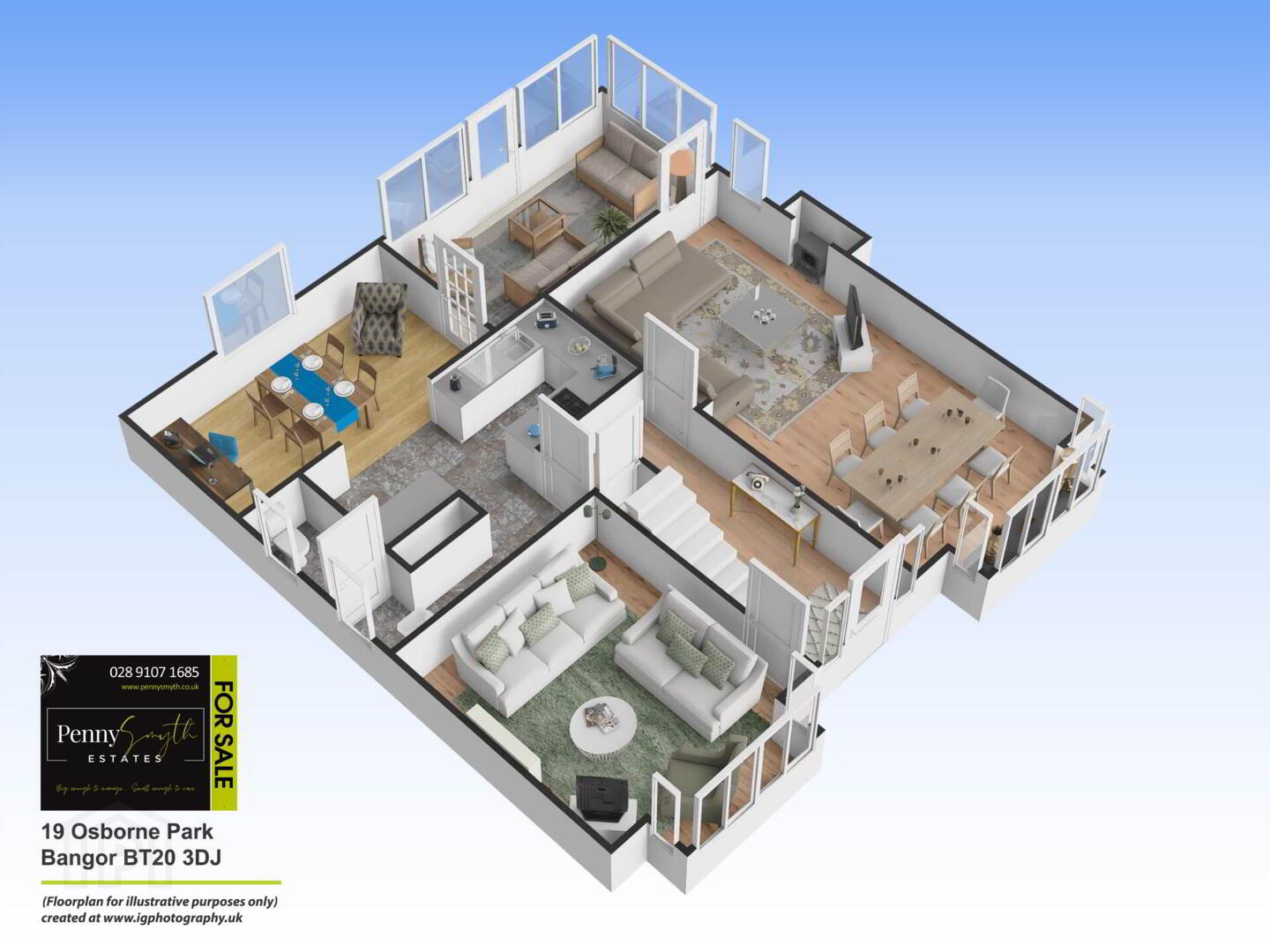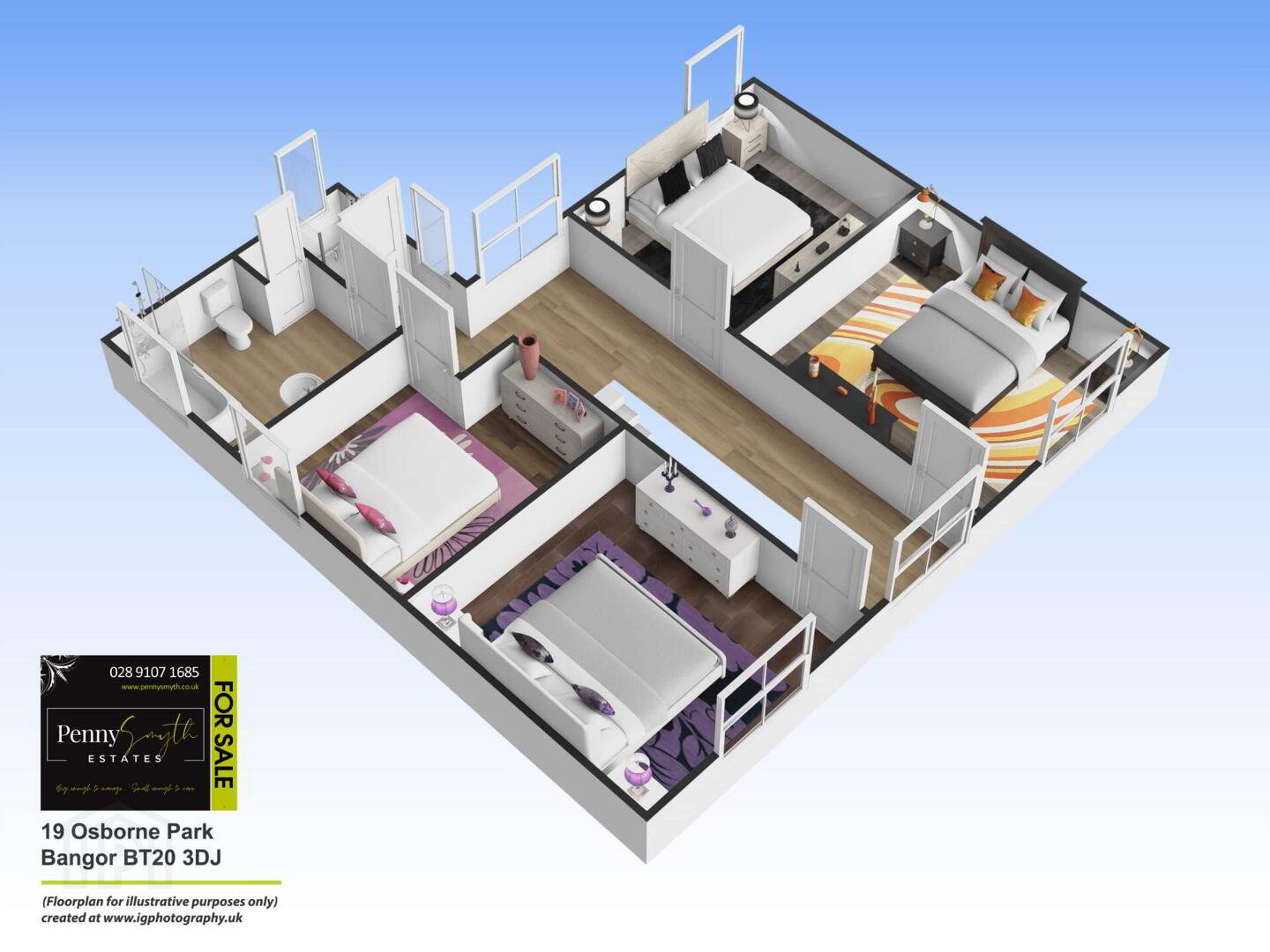19 Osborne Park,
Bangor, BT20 3DJ
4 Bed Detached House
Price from £390,000
4 Bedrooms
1 Bathroom
4 Receptions
Property Overview
Status
For Sale
Style
Detached House
Bedrooms
4
Bathrooms
1
Receptions
4
Property Features
Size
157 sq m (1,689.9 sq ft)
Tenure
Leasehold
Energy Rating
Heating
Gas
Broadband Speed
*³
Property Financials
Price
Price from £390,000
Stamp Duty
Rates
£2,336.81 pa*¹
Typical Mortgage
Legal Calculator
In partnership with Millar McCall Wylie
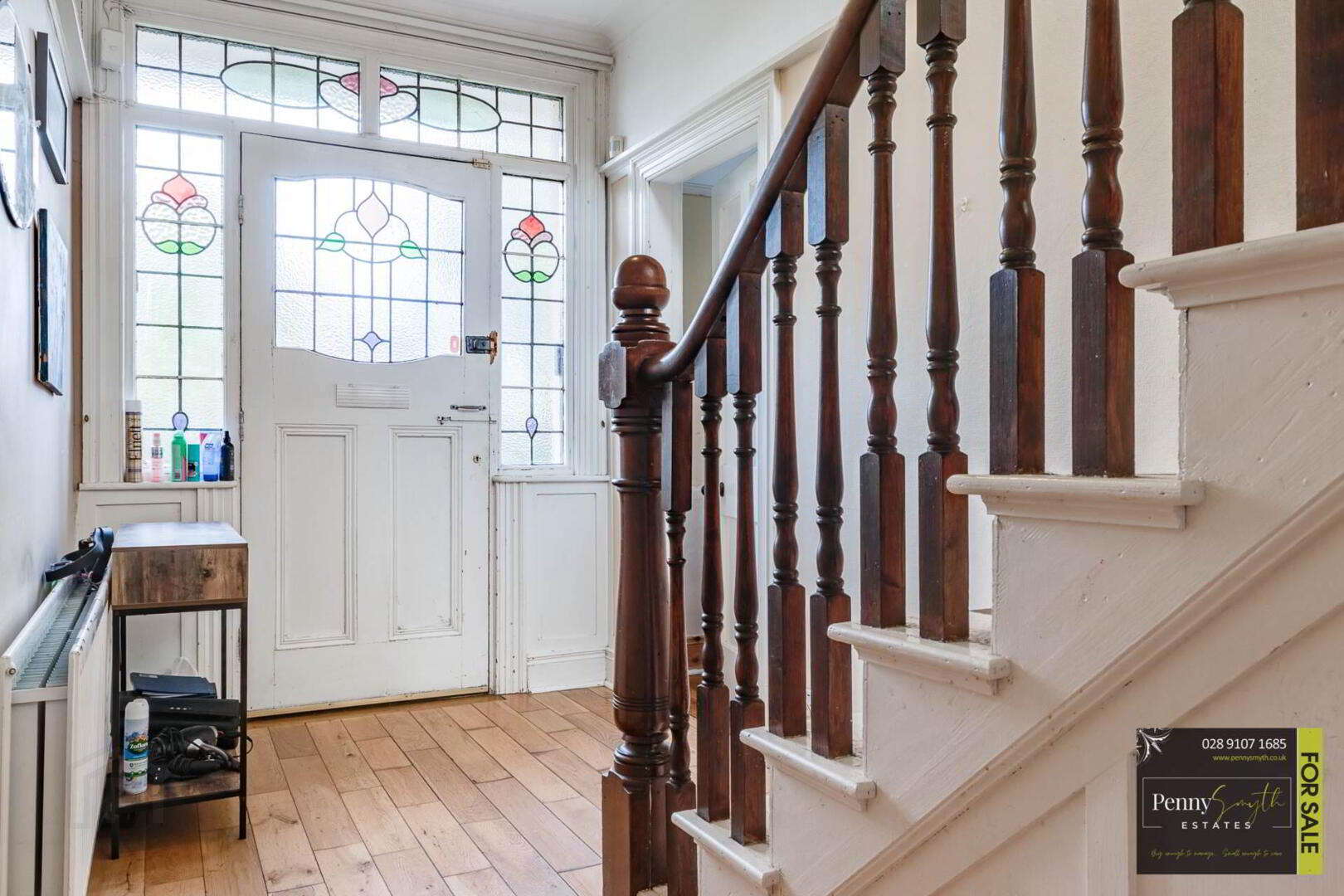
Additional Information
- Detached Double Fronted Period Property
- Early 20th Century Architecture
- Four Double Bedrooms
- Four Reception Rooms
- Ground Floor W.C
- Fitted Kitchen & Lean to Conservatory
- Gas Fired Central Heating & uPVC Double Glazing
- Extensive Rear Garden & Detached Garage
- In Need of Renovation, Sympathetic Modernisation & Refurbishment
- Sought After Location & Fabulous Opportunity for a Project
This period property, built in the 1900`s retains some of its original features with high ceilings, large windows & decorative cornices providing elegance & grandeur. Although in need of renovation, this is a fantastic opportunity for a project to restore & create a fantastic family home.
Entering in through this superb Vestibule door with feature stained glass led side panels & top lights in to a bright hall way. The ground floor comprises a spacious living room open plan to dining with Bay window. Further lounge with Bay window. Fitted kitchen, office & a lean to conservatory plumbed for washing machine & tumble dryer & a ground floor w.c.
The first floor reveals four well-proportioned bedrooms & three piece cream family bathroom suite with separate shower room.
The property benefits from double glazing, gas fired central heating & an extensive rear garden, driveway with gated access leading to a detached garage.
Close proximity to walks along the coastal path & only a stones` throw away to Bangor City centre, Bangor`s bus & rail station & local amenities. Easy access for commuting to Belfast & neighbouring towns.
Entrance Hall
Timber external door with single pane opaque stained-glass windows and side panels. Under stairs storage cupboard housing electricity meter & electrical consumer unit and security alarm panel. Double radiator & solid wood flooring.
Lounge open plan to Dining 25`3` x12`0` (7.70m x 3.67m)
Feature multi fuel burning stove with red brick surround, wooden mantelpiece & tiled hearth. uPVC double glazed Bay window, double radiators with thermostatic valve, wall lighting & solid wood flooring
Living Room 16`6` x 11`11` (5.03m x 3.65m)
Feature fireplace with gas fire insert, red brick surround, wooden mantlepiece & tiled hearth. uPVC double glazed Bay window, double radiator & solid wood flooring.
Lean to Conservatory 8`0` x 15`4` (2.46m x 4.68m)
Plumbed for washing machine, uPVC double glazed rear door & uPVC double glazed windows. Double radiator with thermostatic valve & ceramic tiled flooring.
Breakfast Room 8`0` x 11`10` (2.46m x 3.63m)
Open plan from kitchen, timber frame glazed door to conservatory, uPVC double glazed window, double radiator & laminate wood flooring.
Kitchen 6`2` x 15.9` (1.89m x 4.82m)
Fitted kitchen with a range of high and low level units, 1½ bowl stainless steel sink unit with mixer tap. Integrated double oven & four ring gas hob with extractor over. uPVC double glazed window, walls part tiled, double radiator with thermostatic valve & vinyl flooring.
Rear Hall
Built in storage units, wall mounted wash hand basin with hot & cold taps. uPVC double glazed window and laminate wood flooring.
Ground Floor W.C
Comprising low flush w.c. uPVC double glazed frosted window, walls part tiled & solid wood flooring.
Stairs & Landing
Wooden stairs & balustrade bannister. uPVC double glazed stained-glass window, double radiator with thermostatic valve. Access to roof space.
Bedroom One 12`11` x11`10` (3.94m x 3.62m)
uPVC double glazed window, double radiator & solid wood flooring.
Bedroom Two 12`11` x 11`10` (3.94m x 3.62m)
uPVC double glazed window, double radiator & solid wood flooring.
Bedroom Three 9`10` x 11`10` (3.00m x 3.62m)
uPVC double glazed window, double radiator with thermostatic valve & solid wood flooring.
Bedroom Four 10`0` x 11`10` (3.06m x 3.62m)
uPVC double glazed window, double radiator & solid wood flooring.
Bathroom
Three piece cream bathroom suite comprising, panelled bath with mixer tap and telephone hand shower over, pedestal wash hand basin with hot and cold taps & low flush w.c. Airing cupboard housing Worcester gas boiler. uPVC double glazed frosted window, recessed lighting, double radiator & laminate wood flooring.
Shower Room
Comprising shower cubicle with Mira electric shower. uPVC double glazed frosted window, recessed lighting, extractor fan, walls fully tiled & ceramic tiled flooring.
Front Exterior
Tarmac driveway leading to detached garage. Garden laid in lawn with mature hedging. Recessed gas meter.
Detached Garage
Roller door, timber side door, power & light.
Rear Exterior
Extensive garden laid in lawn, bordered by mature trees & fencing.
Notice
Please note we have not tested any apparatus, fixtures, fittings, or services. Interested parties must undertake their own investigation into the working order of these items. All measurements are approximate and photographs provided for guidance only.


