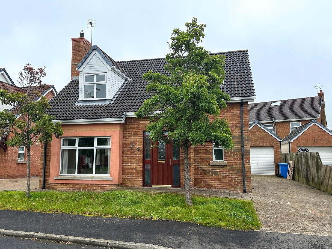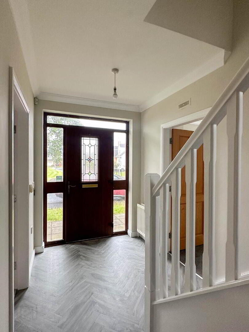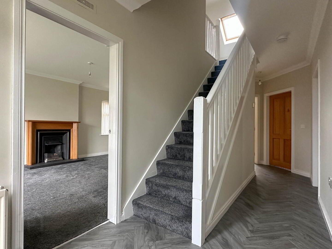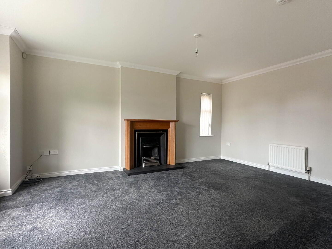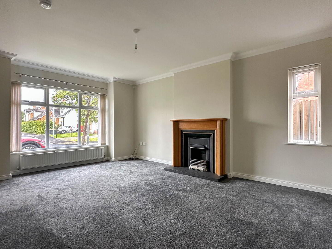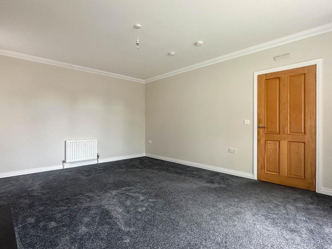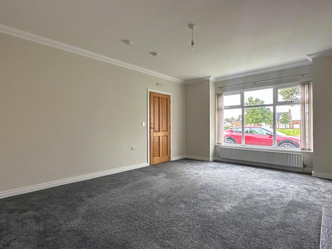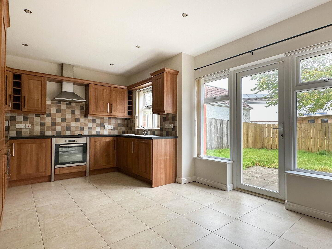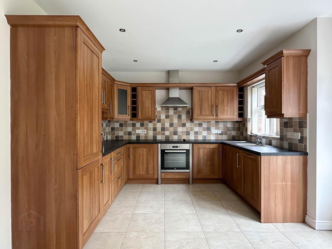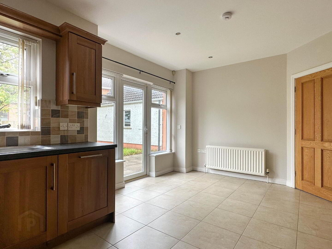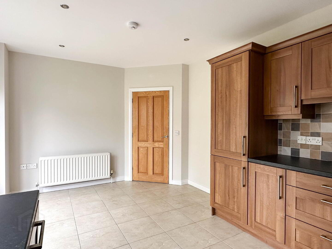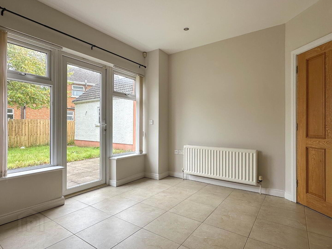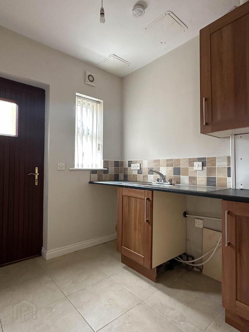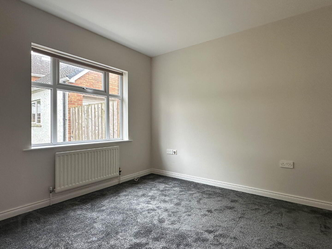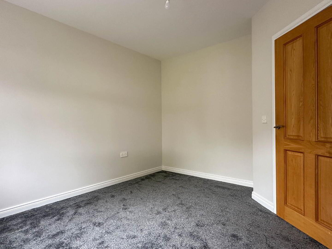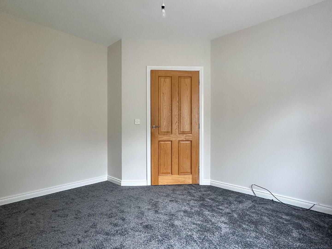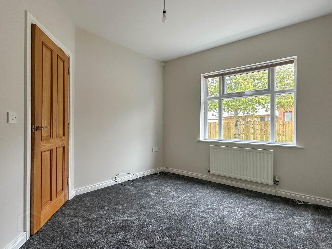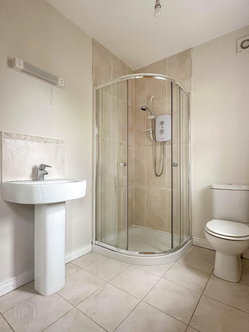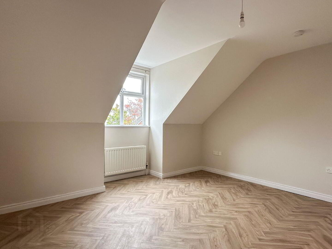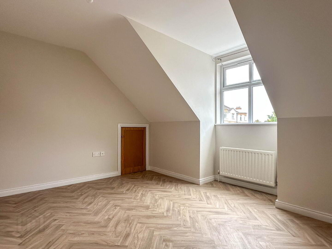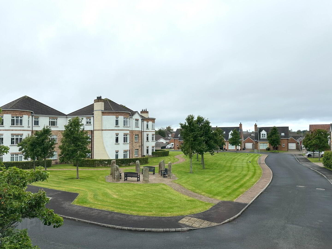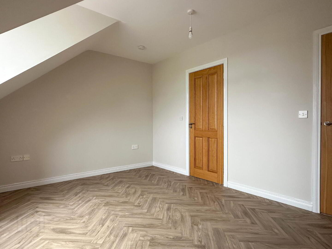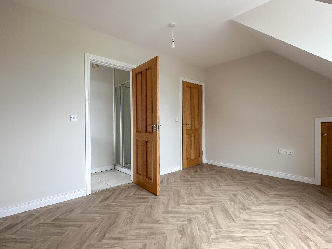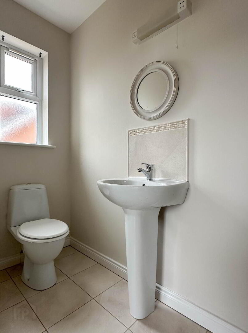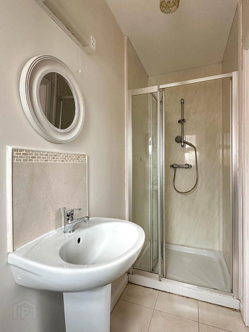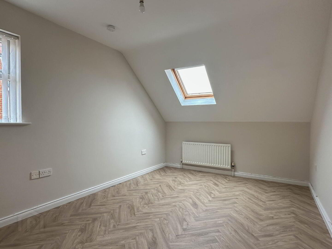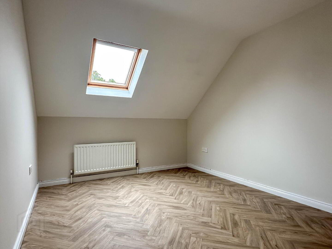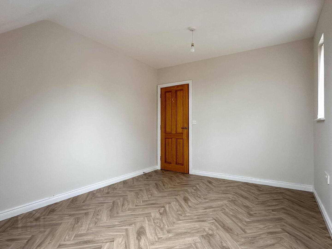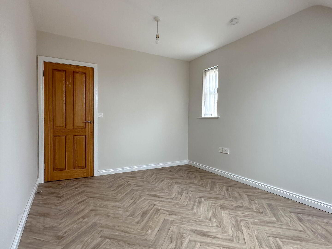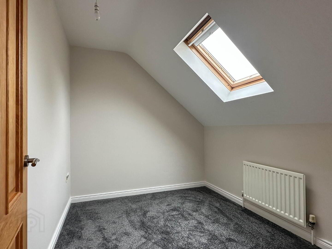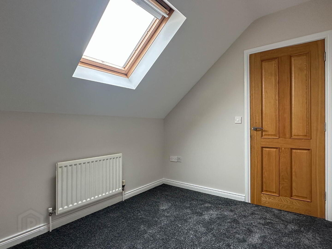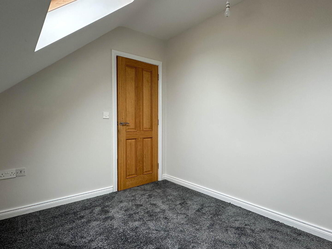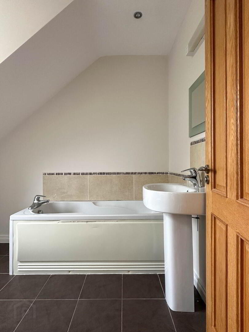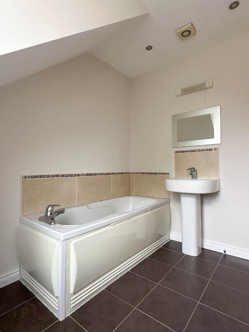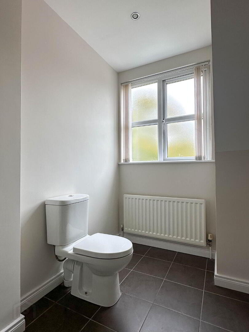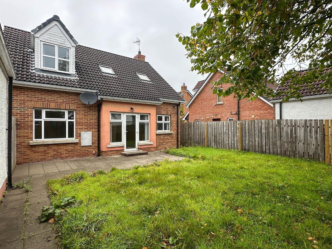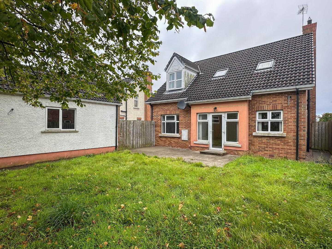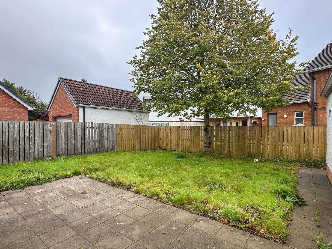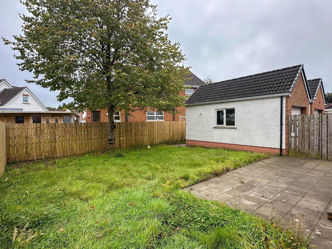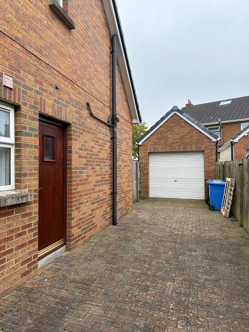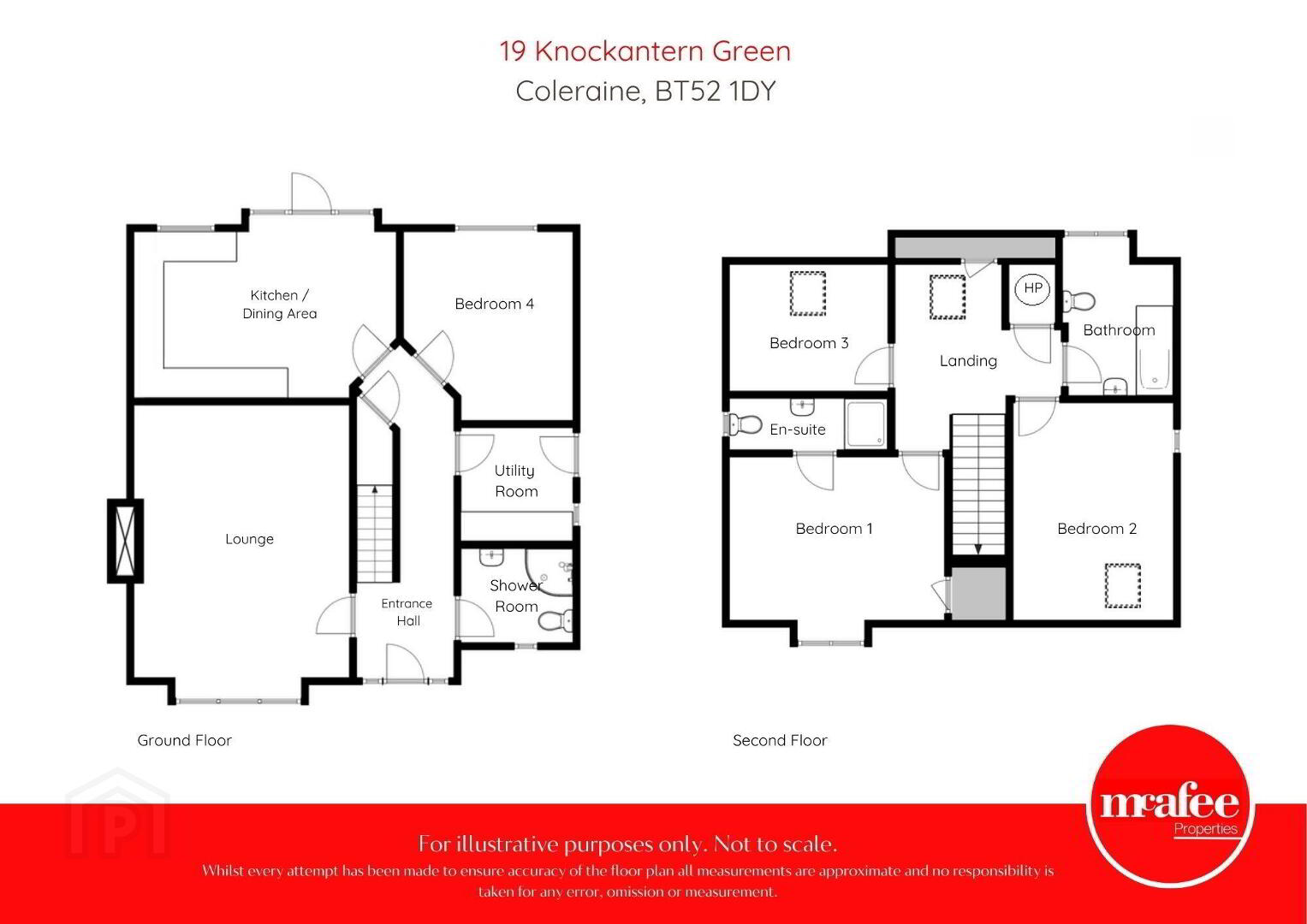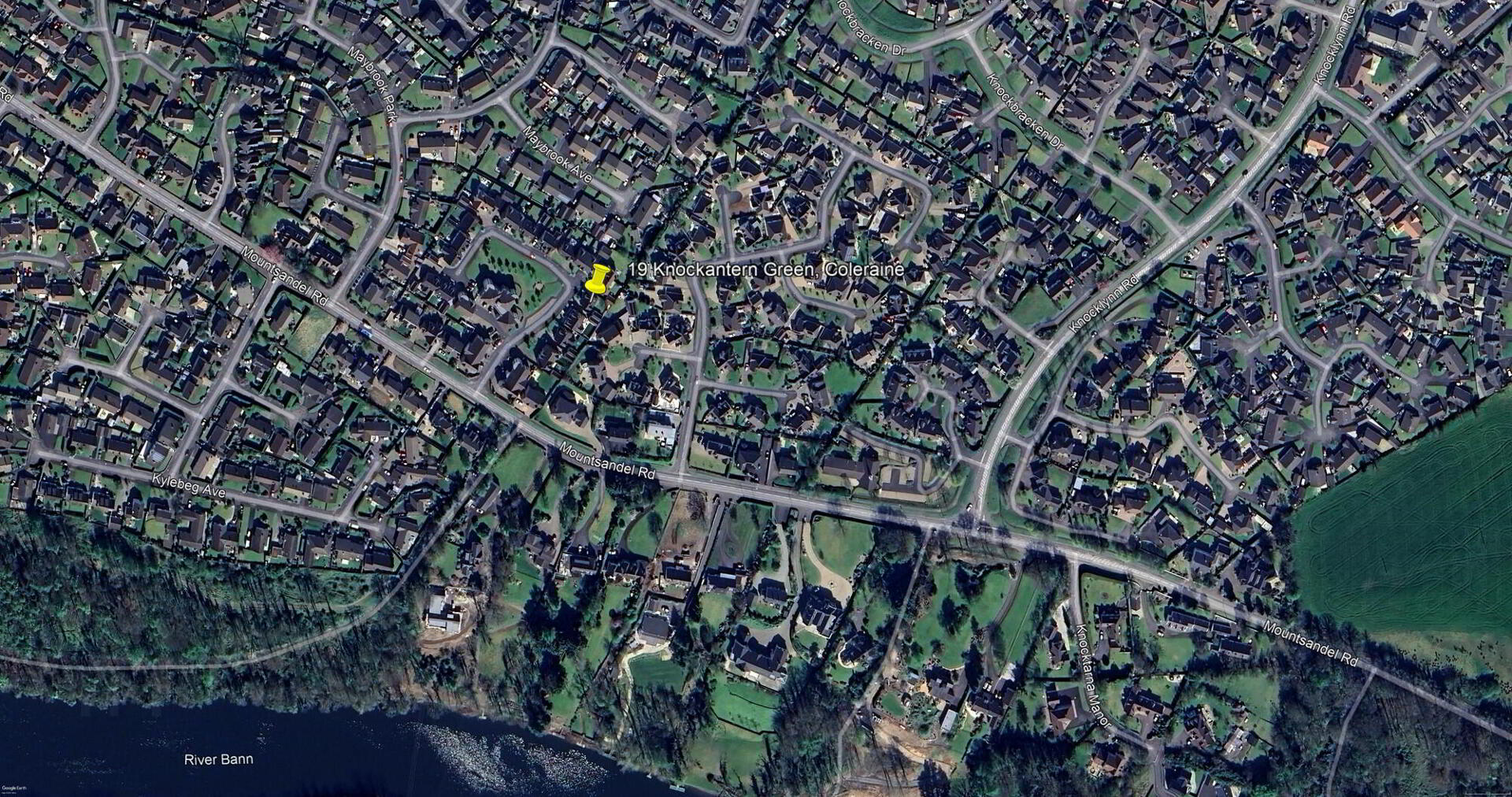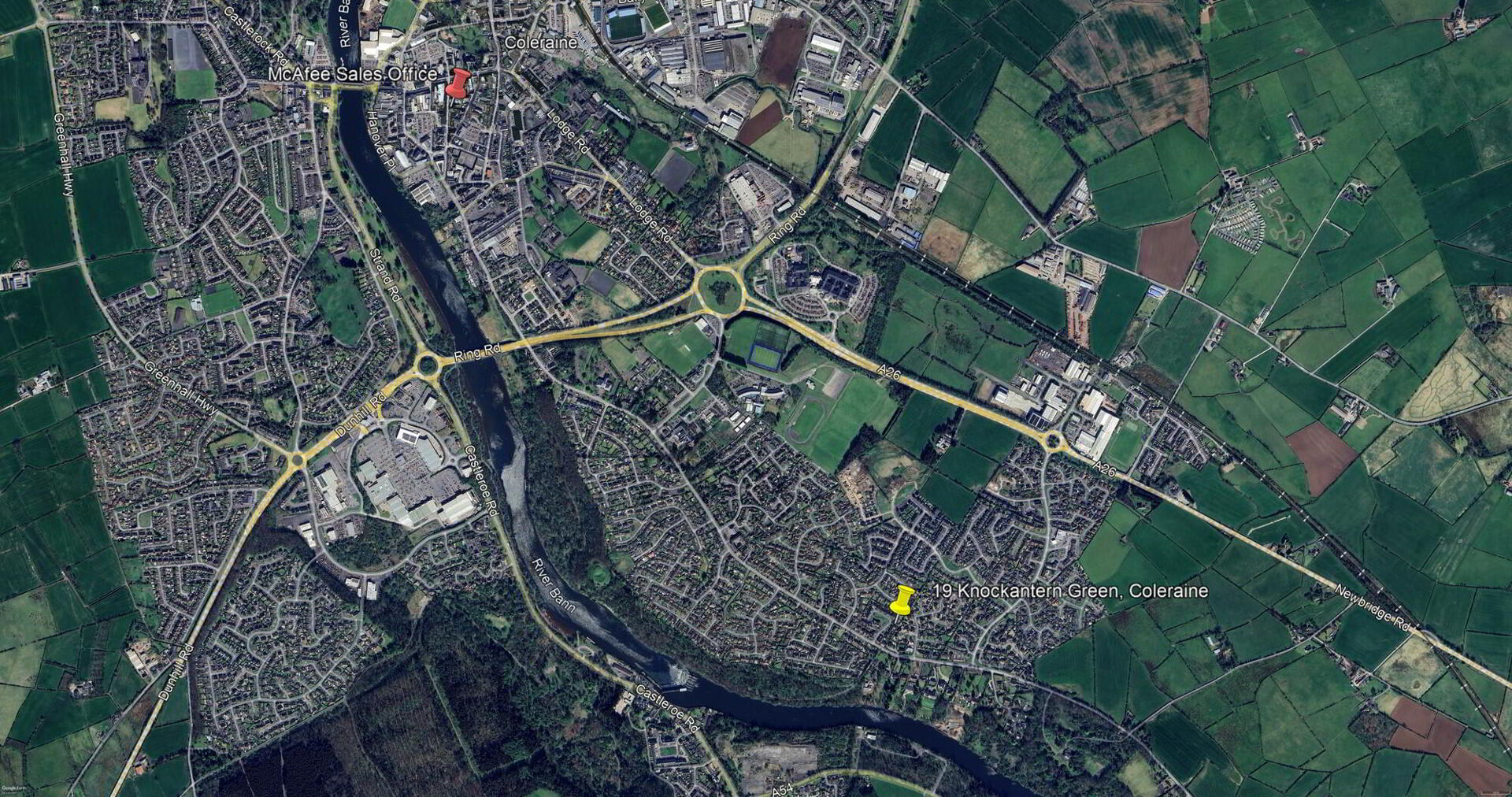19 Knockantern Green,
Off Mountsandel Road, Coleraine, BT52 1DY
4 Bed Detached Chalet
Offers Over £295,000
4 Bedrooms
3 Bathrooms
1 Reception
Property Overview
Status
For Sale
Style
Detached Chalet
Bedrooms
4
Bathrooms
3
Receptions
1
Property Features
Tenure
Not Provided
Energy Rating
Heating
Gas
Broadband Speed
*³
Property Financials
Price
Offers Over £295,000
Stamp Duty
Rates
£1,534.50 pa*¹
Typical Mortgage
Legal Calculator
In partnership with Millar McCall Wylie
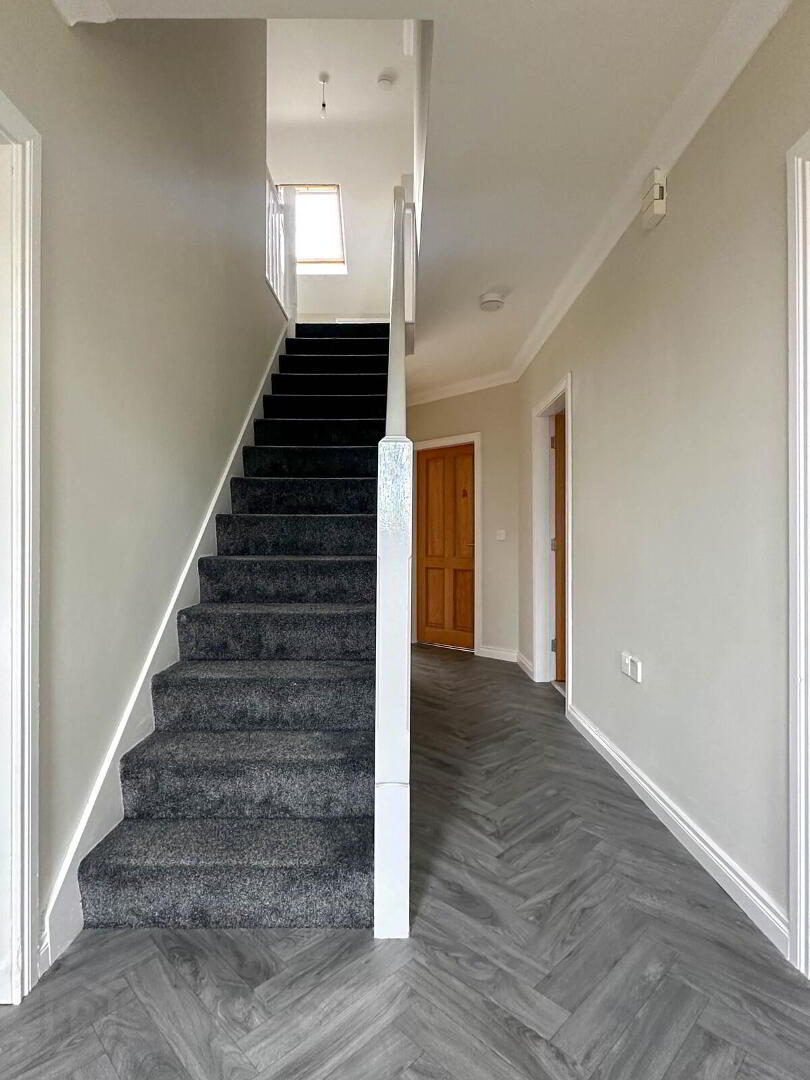
Additional Information
- Detached Chalet
- 4 Bedrooms, 1 Reception Room
- Gas Heating
- uPVC double glazed windows (except where stated)
- Oak interior doors
- uPVC fascia, soffits and guttering
- Located in a prestigious development just off the Mountsandel Road
- Burglar alarm installed
- Paviour driveway leading to detached garage
- Convenient to neighbourhood shops and primary school
- Entrance Hall:
- With mahogany glass panel front door and glass side panels, telephone point, under stair storage, cornice.
- Lounge:
- 5.18m x 4.1m (17' 0" x 13' 5")
plus box window, with oak surround fireplace, cast iron inset and tiled hearth, television point, cornice. - Kitchen / Dining Area:
- 5.m x 3.15m (16' 5" x 10' 4")
(Max) plus box window, with eye and low level units including saucepan drawers, wine racks and pelmet, tiled between units, concealed lighting, one and a half bowl stainless steel sink unit, Beko oven, Baumatic hob, integrated Indesit dishwasher, integrated fridge / freezer, tiled floor, recess lighting, television point, uPVC glass panel door to the rear garden. - Utility Room:
- 2.16m x 2.13m (7' 1" x 7' 0")
with low level units, eye level unit housing gas boiler, single drainer stainless steel sink unit, tiled above worktop, plumbed for washing machine, space for tumble dryer, tiled floor, extractor fan, mahogany glass panel door to the side. - Shower Room:
- Comprising tiled corner shower cubicle with Redring electric shower fitting, wash hand basin, w.c., tiled floor, light with shaver point, extractor fan.
- Bedroom 4:
- 3.6m x 3.23m (11' 10" x 10' 7")
(Max) with television and telephone points. - FIRST FLOOR
- Landing:
- With hot press, access to roof space and eaves storage, telephone point, Velux window.
- Bedroom 1:
- 4.11m x 3.06m (13' 6" x 10' 0")
plus dormer window, with television and telephone points, access to eaves storage. - En-suite:
- Comprising PVC panelled shower cubicle with mains shower fitting, wash hand basin, w.c., tiled floor, light with shaver point, extractor fan.
- Bedroom 2:
- 4.15m x 3.05m (13' 7" x 10' 0")
with television and telephone points, Velux window. - Bedroom 3:
- 3.m x 2.41m (9' 10" x 7' 11")
with television and telephone points, Velux window. - Bathroom:
- Comprising panel bath with tiling around, wash hand basin, w.c., tiled floor, recess lighting, light with shaver point, extractor fan, dormer window.
- EXTERIOR FEATURES
- Garden laid in lawn to the front with pathway to the front door. Garden laid in lawn to the rear, enclosed by fencing with patio area. Pedestrian gate to the side. Outside light to front and rear. Water tap to rear. Paviour driveway leading to garage.
- Detached Single Garage:
- With roller door and light.
- All purchasers will be shareholders in a MANAGEMENT COMPANY formed to maintain communal and open space areas.
- Rates payable 2025/2026: £1534.50
- Management Fee 2025/2026: £195.00
Directions
On leaving Coleraine along the Mountsandel Road, turn left into Knockantern Green where Number 19 is situated on the right hand side.


