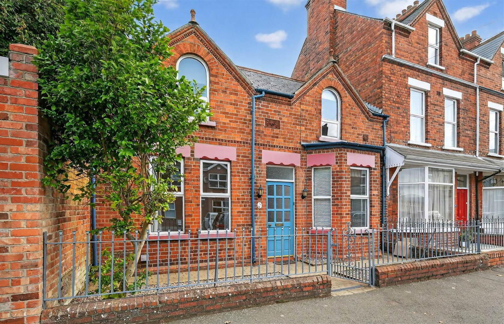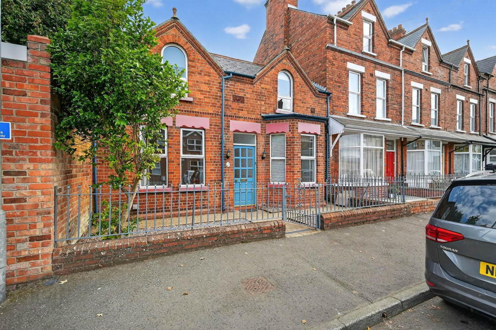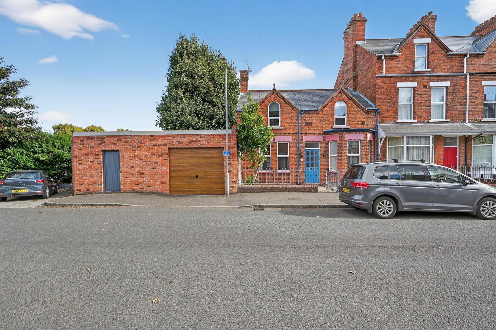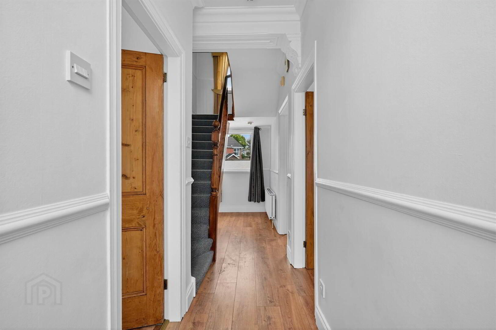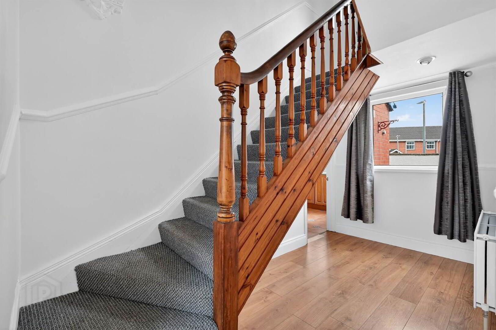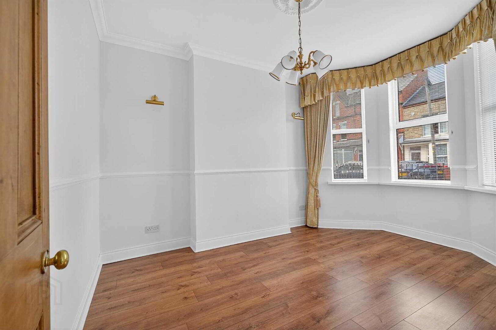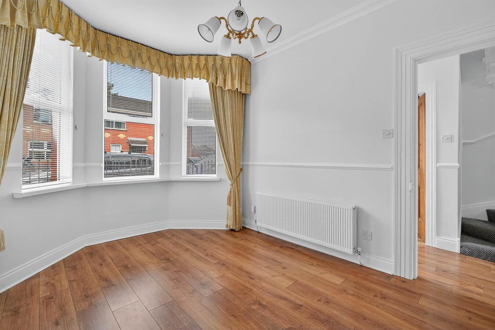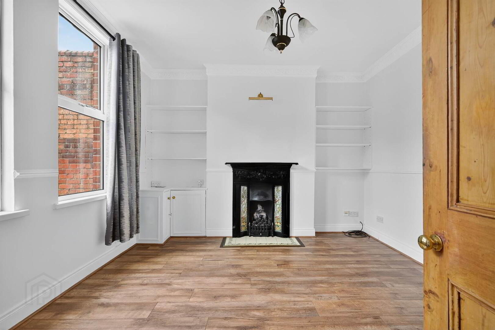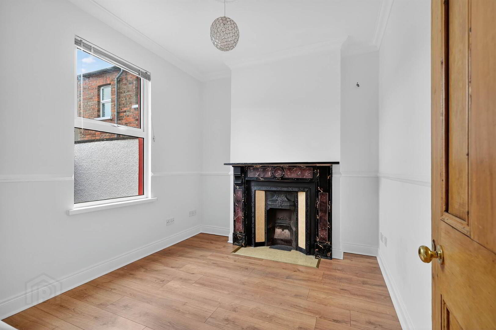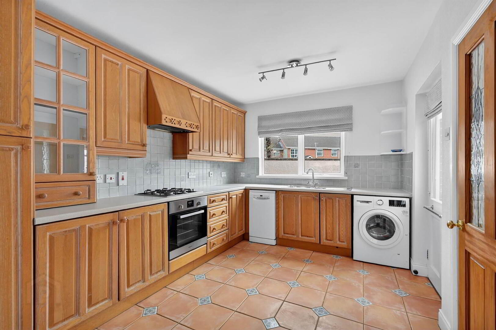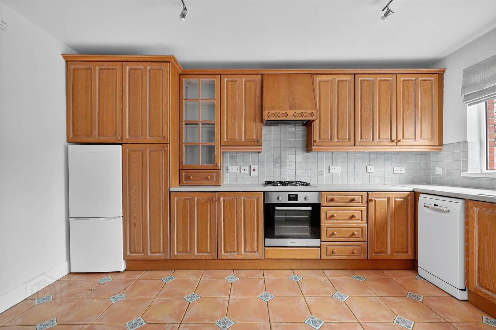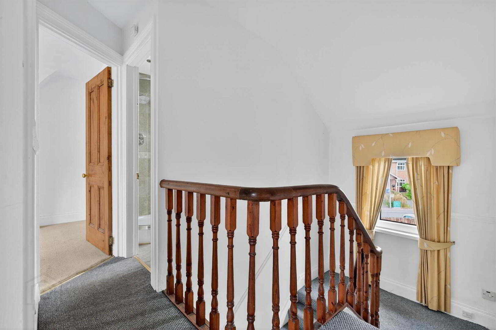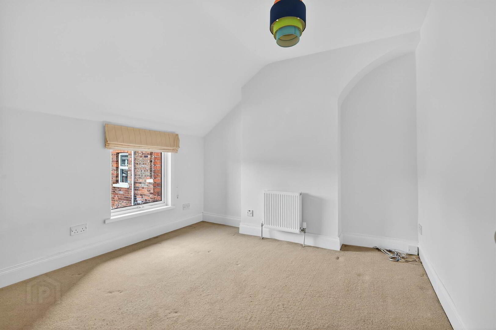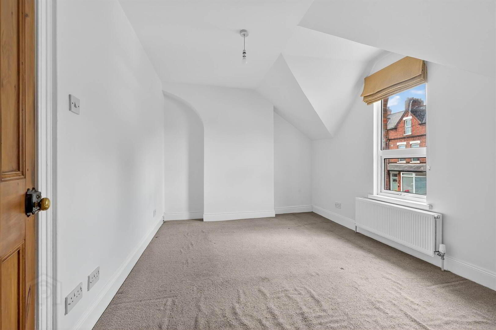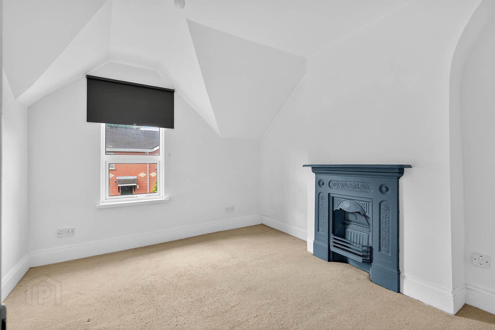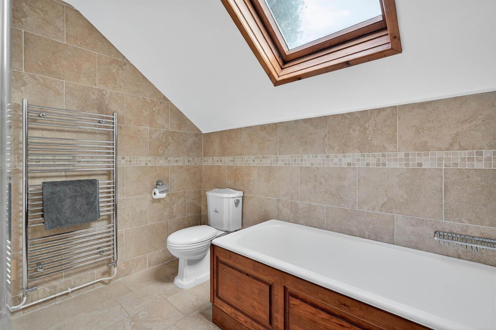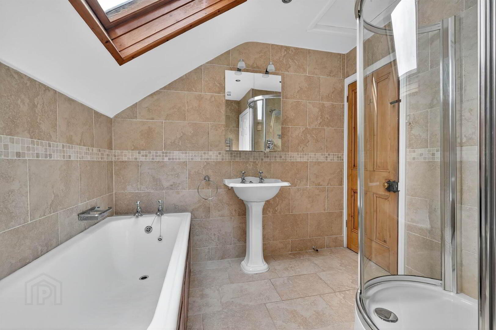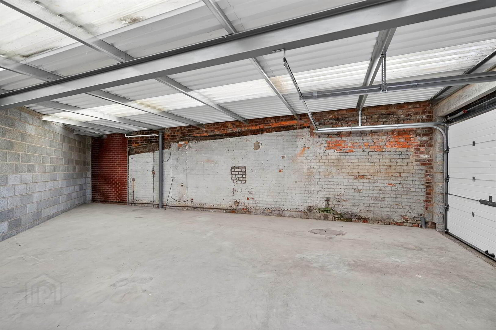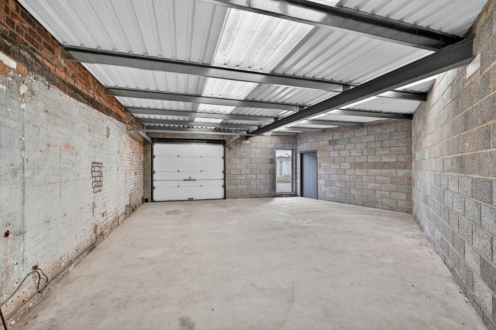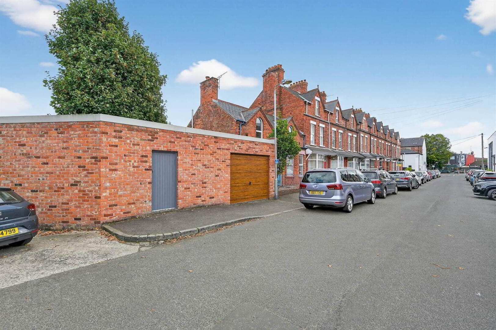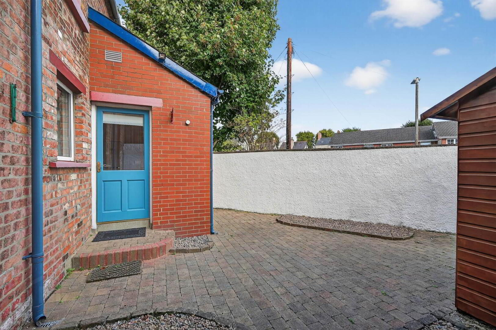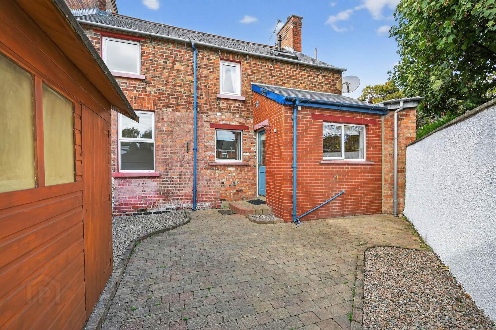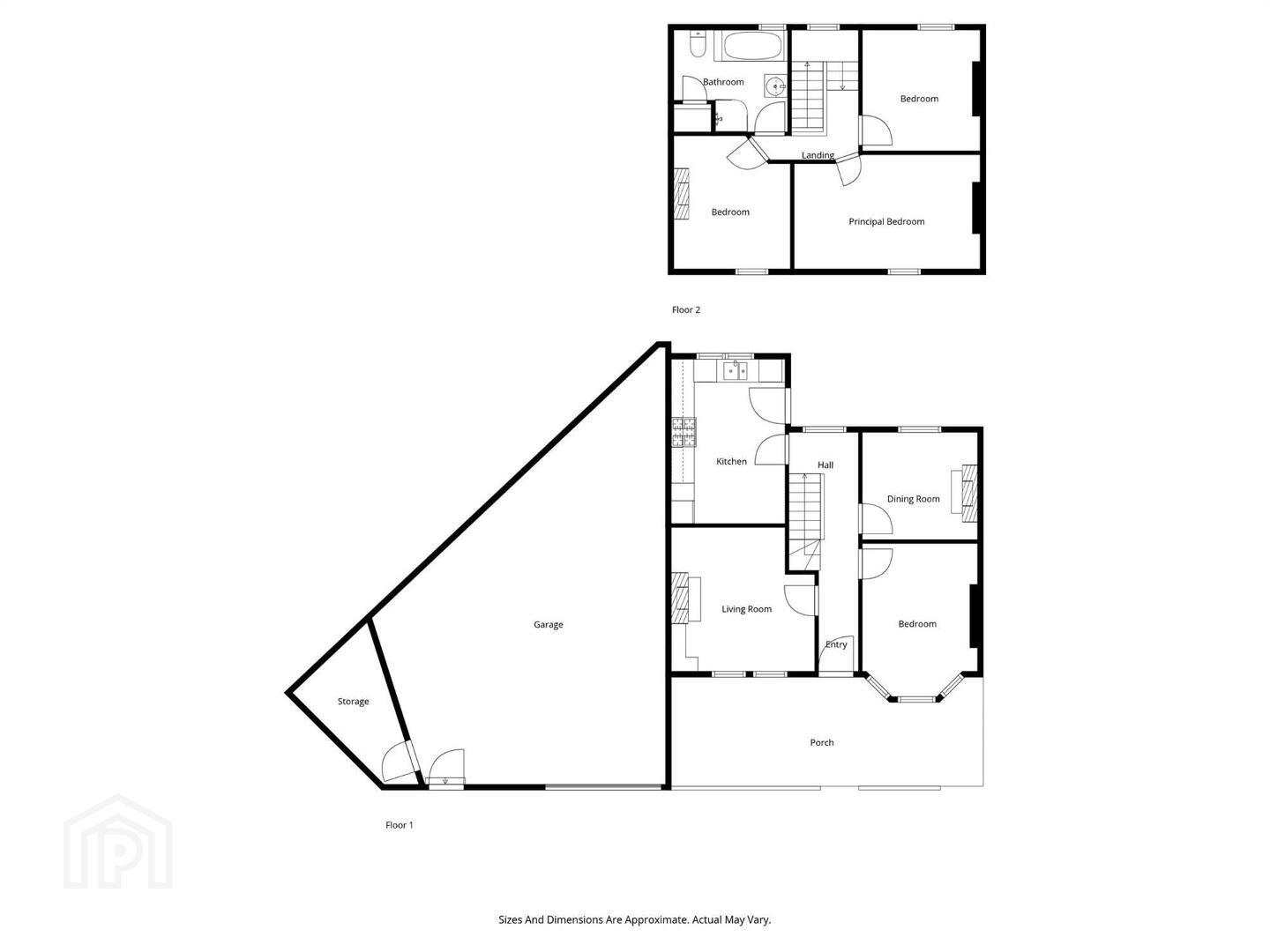19 Castleview Terrace,
Ballyhackamore, Belfast, BT4 3FD
4 Bed Terrace House
Offers Over £345,000
4 Bedrooms
2 Receptions
Property Overview
Status
For Sale
Style
Terrace House
Bedrooms
4
Receptions
2
Property Features
Tenure
Not Provided
Energy Rating
Heating
Gas
Broadband Speed
*³
Property Financials
Price
Offers Over £345,000
Stamp Duty
Rates
£1,055.23 pa*¹
Typical Mortgage
Legal Calculator
In partnership with Millar McCall Wylie
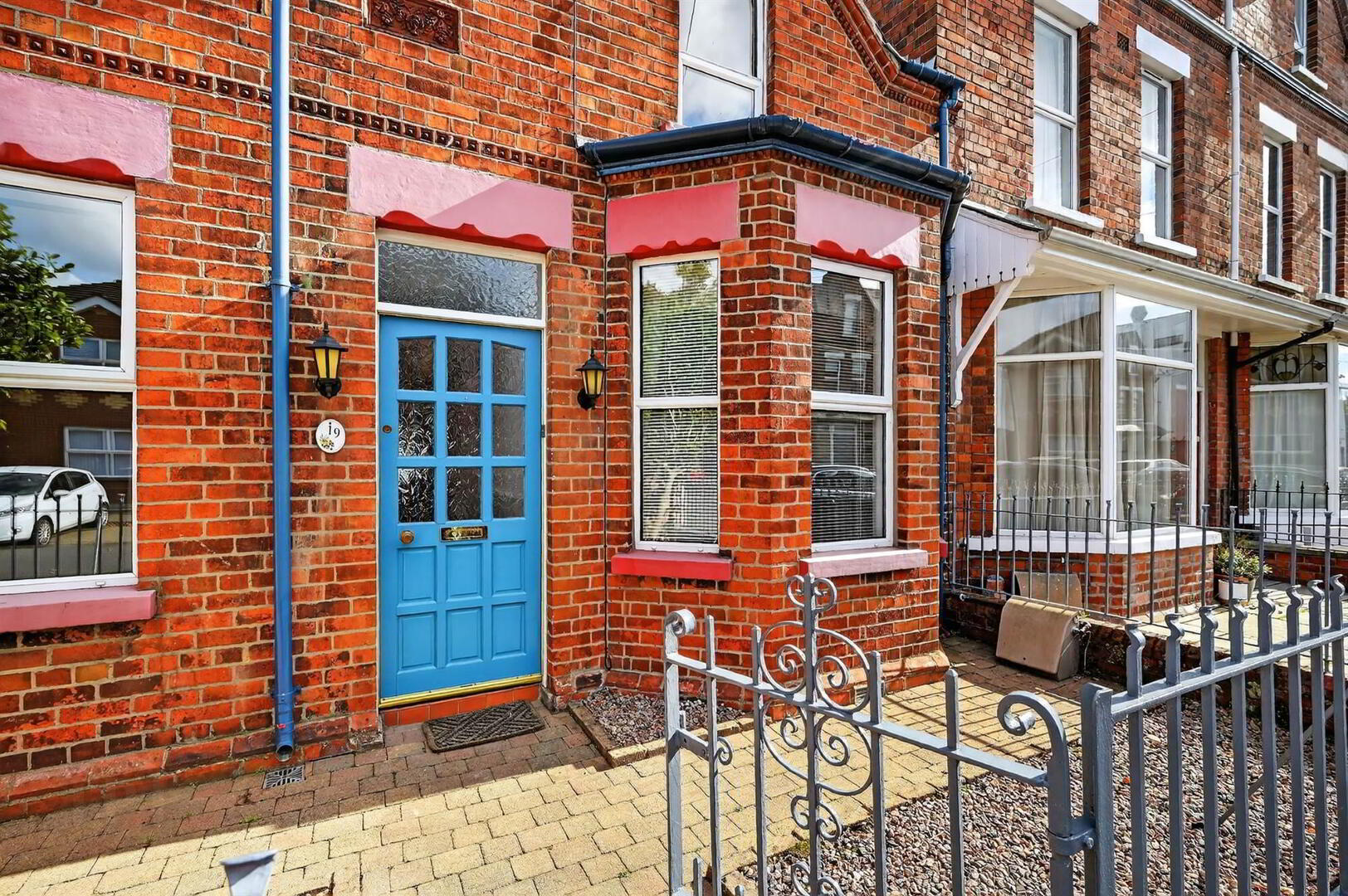
Additional Information
- Unique Victorian end terrace in heart of Ballyhackamore village
- Full of character and charm with many period features retained
- Three Ground Floor Reception Rooms / Option for 4th Bedroom
- Spacious Kitchen with casual dining area
- Three First Floor Bedrooms
- Modern Bathroom with white suite and separate shower cubicle
- Gas Fired Central Heating/uPVC Double glazing
- Walking Distance to Both Ballyhackamore & Belmont Villages
- Restaurants, shops and a 'Gilder' Bus Stop less than 1 minute walk away
- Province Leading Primary & Secondary Schools within walking distance
- Recently constructed attached double garage with separate store room
- Planning permission previously passed for a one bed townhouse (lapsed)
The property offers generous and flexible accommodation over two floors. Three bedrooms and a spacious bathroom with separate shower cubicle are located on the first floor. The ground floor comprises three reception rooms (could be used as further bedrooms) and a kitchen with casual dining.
Externally there is rear patio with a storage shed and pebbled bedding. Of particular note is the attached double garage with additional storage room, perfect for an array of potential uses.
Ground Floor
- Glazed hardwood front door to . . .
- ENTRANCE HALL:
- Laminate wood effect floor, cornice ceiling, ceiling rose.
- LOUNGE:
- 3.61m x 3.61m (11' 10" x 11' 10")
Feature cast iron fireplace with tiled inset and hearth, laminate wood effect floor, cornice ceiling, ceiling rose, shelving. - LIVING ROOM/BEDROOM (4):
- 3.94m x 3.m (12' 11" x 9' 10")
(into bay). Laminate wood effect floor, cornice ceiling, ceiling rose. - DINING ROOM:
- 3.m x 2.69m (9' 10" x 8' 10")
Feature fireplace iwth tiled inset and hearth, laminate wood effect floor, cornice ceiling, ceiling rose. - KITCHEN:
- 4.27m x 2.82m (14' 0" x 9' 3")
Range of high and low level units, stainless steel 1.5 bowl single drainer sink unit, plumbed for washing machine and dishwasher, four ring gas hob, electric under oven, extractor canopy, part tiled walls, tiled floor, casual dining area, glazed door to rear.
First Floor
- LANDING:
- BEDROOM (1):
- 4.88m x 2.95m (16' 0" x 9' 8")
- BEDROOM (2):
- 3.07m x 3.05m (10' 1" x 10' 0")
- BEDROOM (3):
- 3.48m x 3.02m (11' 5" x 9' 11")
Feature cast iron fireplace. - BATHROOM:
- White suite comprising bath, shower cubicle, low flush wc, pedestal wash hand basin, fully tiled walls, tiled floor, Velux window, chrome heated towel rail, storage cupboard with gas boiler, low voltage spotlights, access to roofspace.
Outside
- FRONT:
- Gated forecourt with pavior and pebbled finish.
- REAR:
- Enclosed pavior courtyard, timber shed, gate to rear.
- ATTACHED GARAGE
- 11.4m x 7.72m (37' 5" x 25' 4")
(at widest points). Up and over door, front pedestrian door. - STORAGE ROOM:
- 4.39m x 2.46m (14' 5" x 8' 1")
(at widest points).
Directions
Castleview Terrace is located off the Upper Newtownards Road in Ballyhackamore. Number 19 is the last house on the right hand side.
--------------------------------------------------------MONEY LAUNDERING REGULATIONS:
Intending purchasers will be asked to produce identification documentation and we would ask for your co-operation in order that there will be no delay in agreeing the sale.


