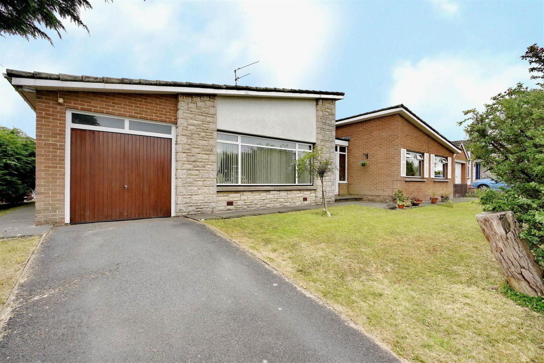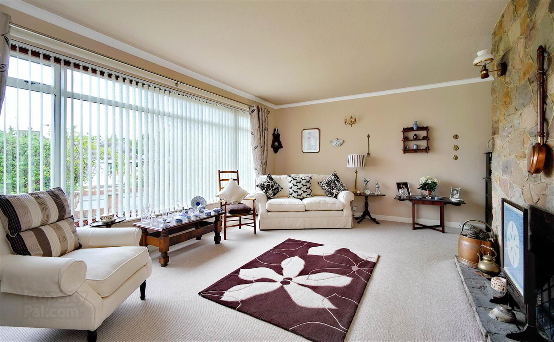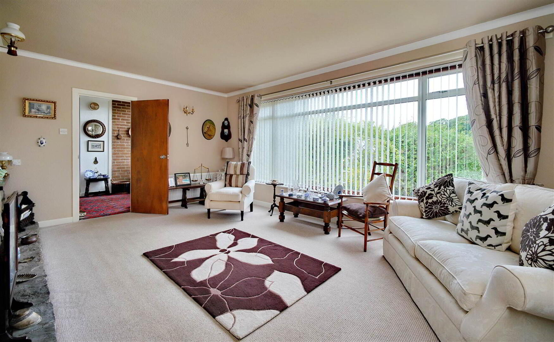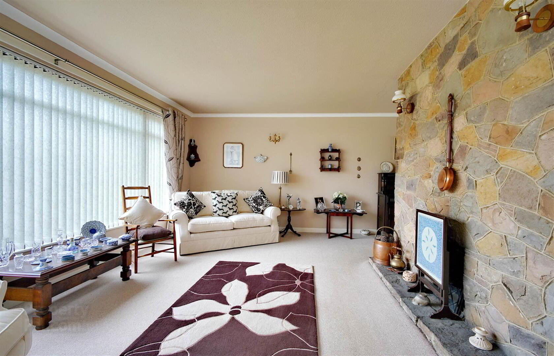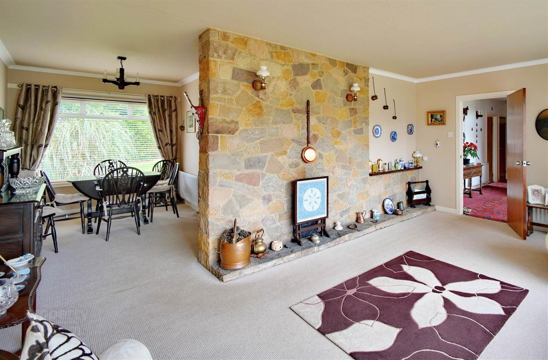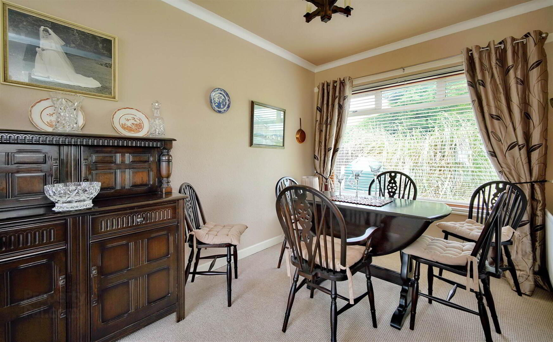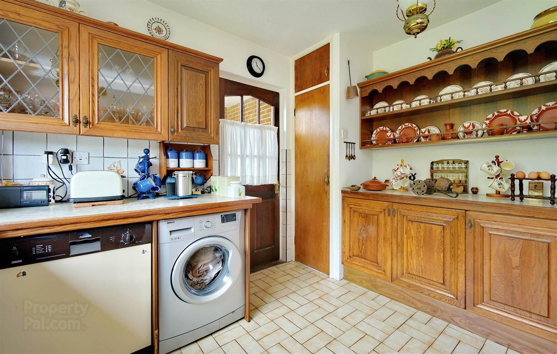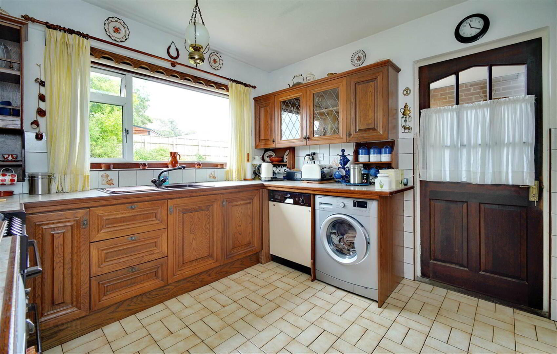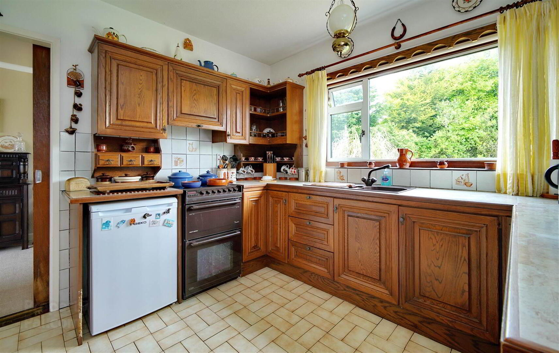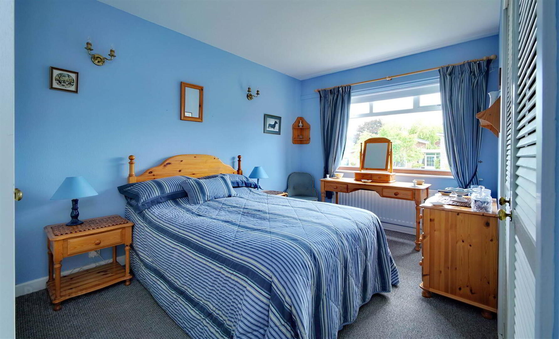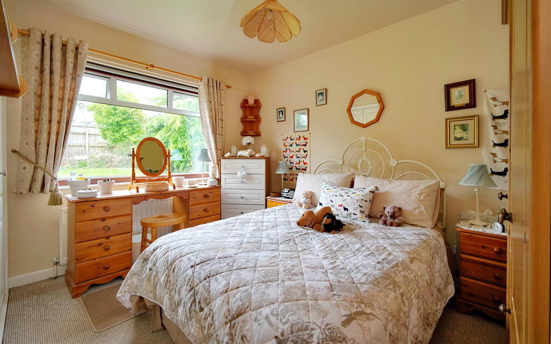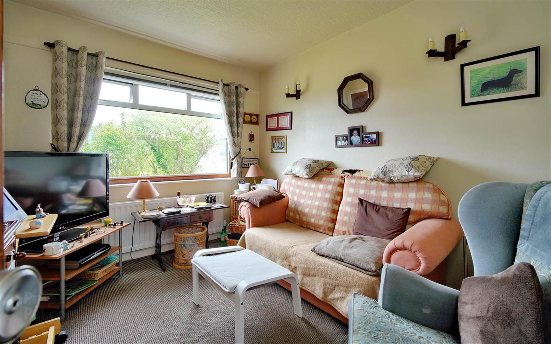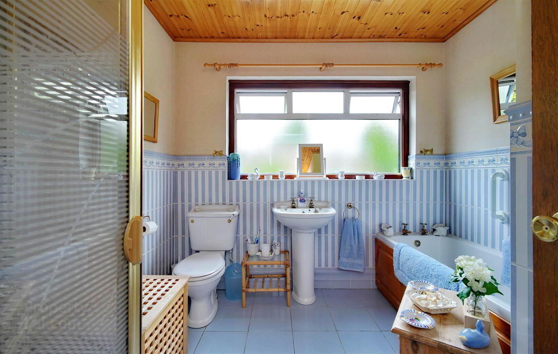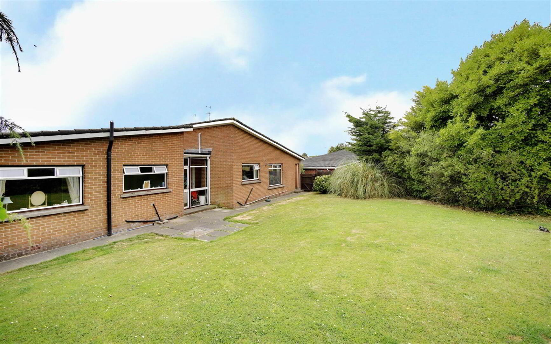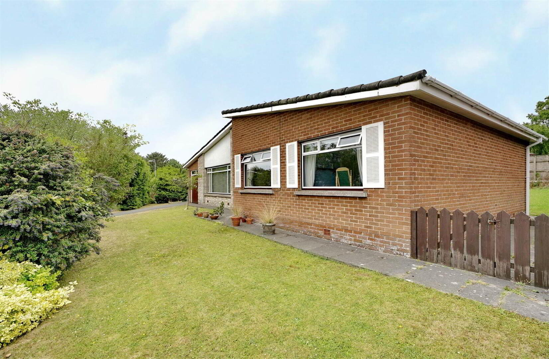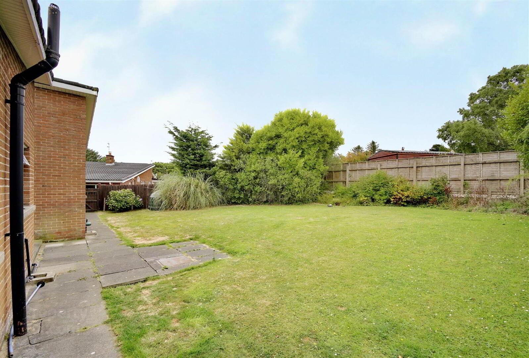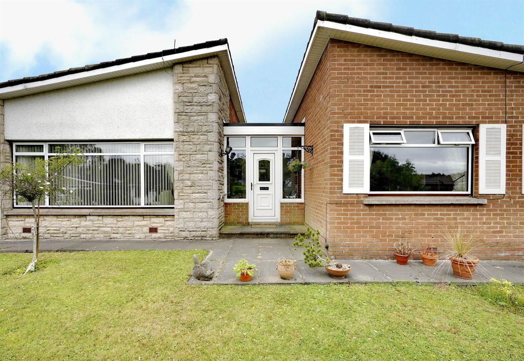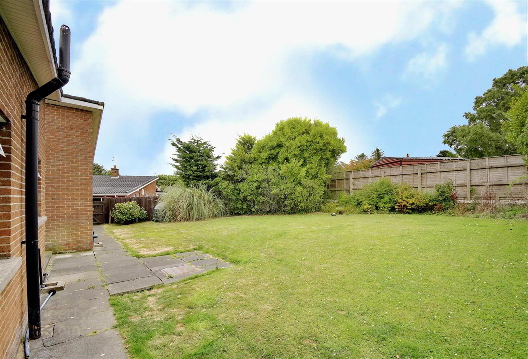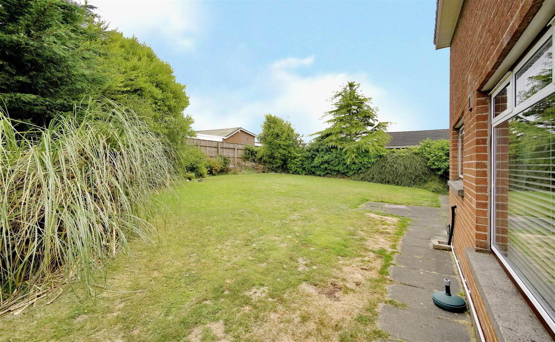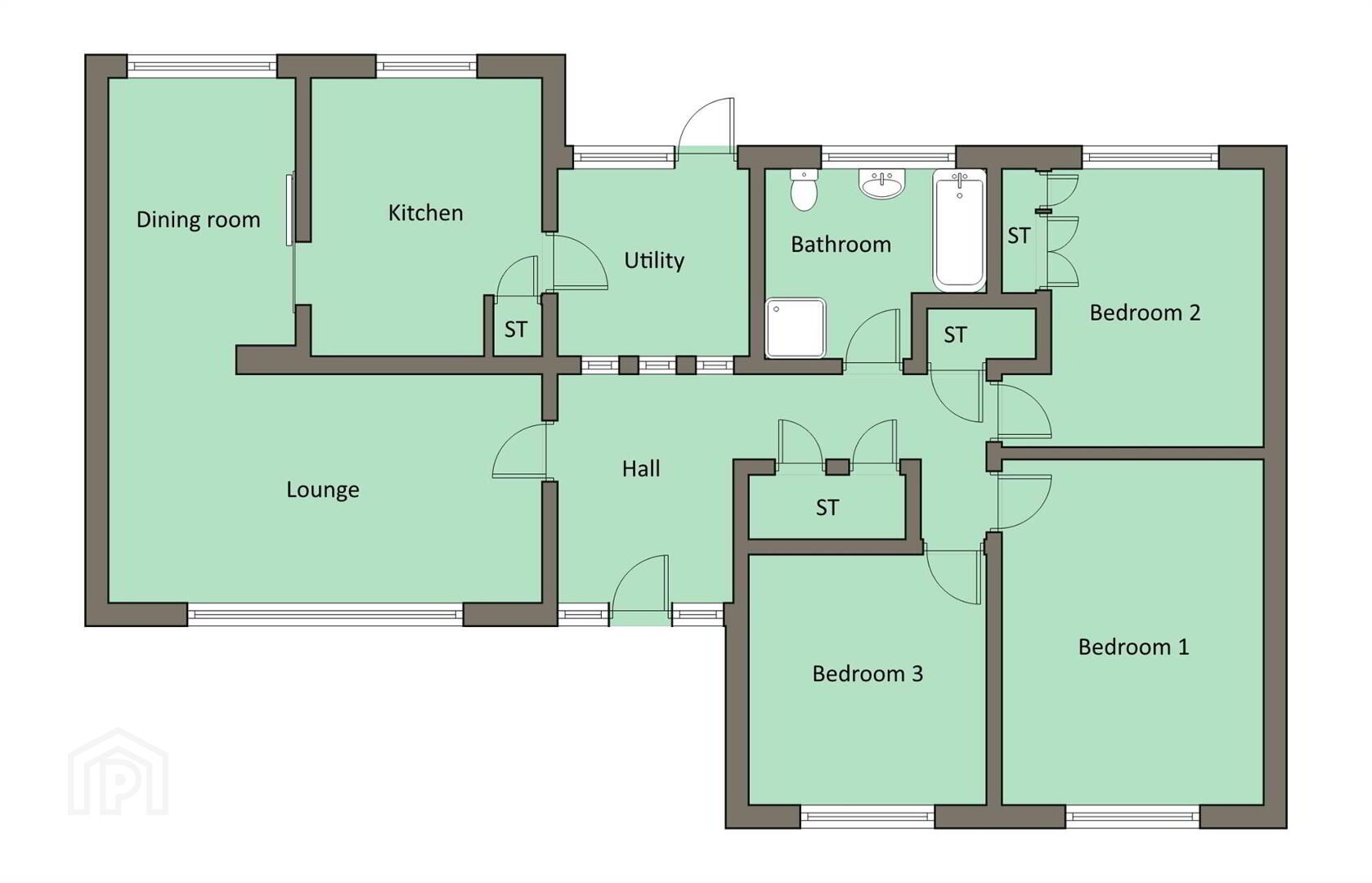19 Carolsteen Park,
Helens Bay, Bangor, BT19 1JU
3 Bed Detached Bungalow
Sale agreed
3 Bedrooms
2 Receptions
Property Overview
Status
Sale Agreed
Style
Detached Bungalow
Bedrooms
3
Receptions
2
Property Features
Tenure
Not Provided
Energy Rating
Heating
Oil
Broadband Speed
*³
Property Financials
Price
Last listed at Offers Around £295,000
Rates
£2,002.98 pa*¹
Property Engagement
Views Last 7 Days
84
Views Last 30 Days
450
Views All Time
12,211
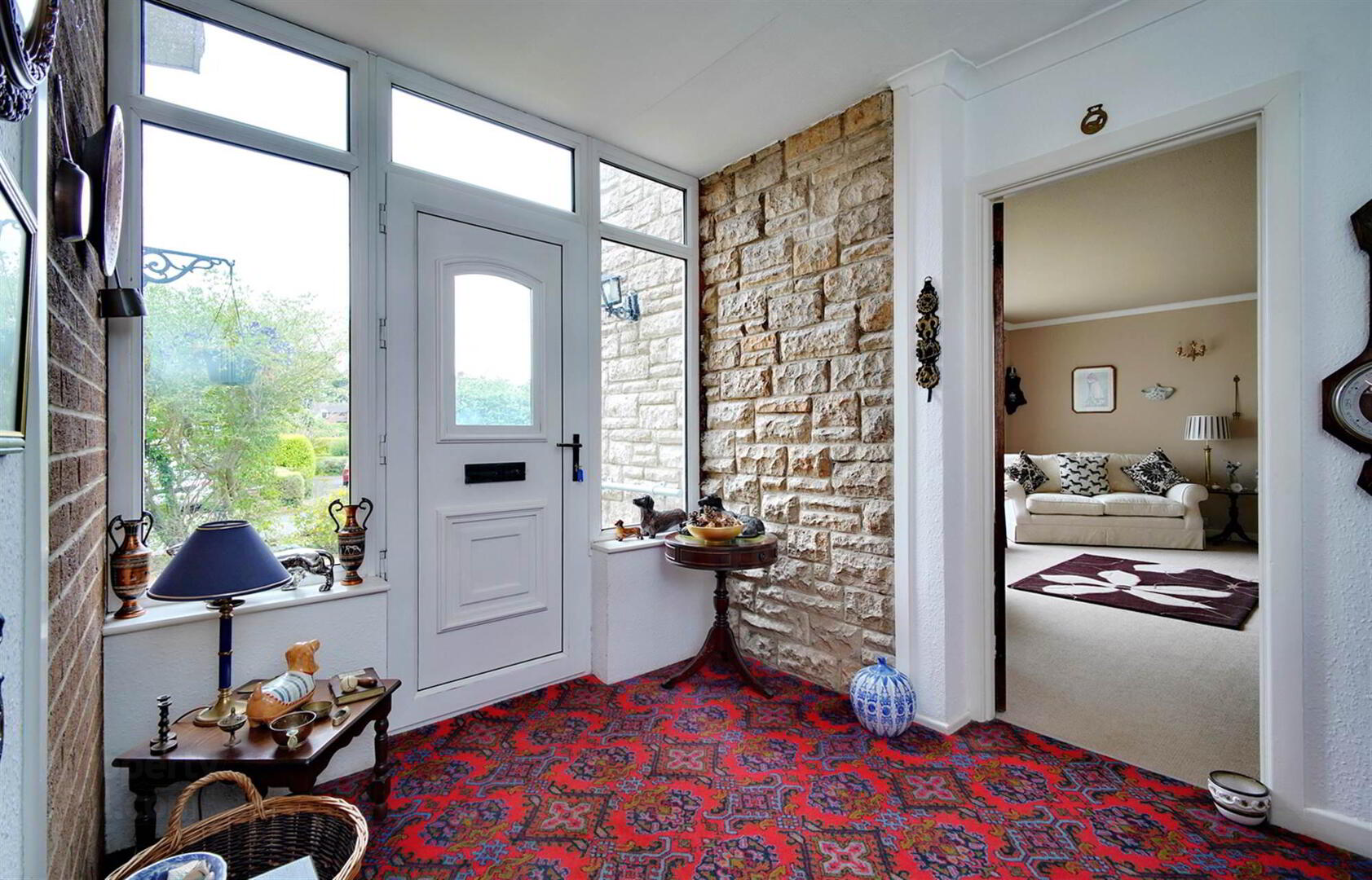
Additional Information
- Attractive Detached Bungalow
- Well Presented Throughout
- Lounge Open Plan to Dining Room
- Kitchen with Access to Sun Porch leading to Garden
- Three Well Proportioned Bedrooms
- White Bathroom Suite
- UPVC Double Glazed Windows / Oil Heating
- Attached Garage with Additional Driveway Parking
- Level Site with Gardens in Lawns, Shrubs, etc
- Popular Location
Internally this fine home offers a bright, spacious and tastefully decorated living environment. Of particular note would be the lounge, open plan to dining room, leading to kitchen and sun porch with direct access to the patio/garden. Externally the gardens enjoy a sunny aspect and are laid out with ease of maintenance in mind.
Conveniently located to the Railway Halt, Helen's Bay golf course and renowned beach & coastal walks makes this an ideal opportunity for those seeking comfortable, modern living within an established and ever popular residential area.
Ground Floor
- UPVC front door.
- ENTRANCE HALL:
- CLOAKS
- LOUNGE:
- 5.72m x 3.71m (18' 9" x 12' 2")
Scrabo stone fireplace with open fire, corniced ceiling. - DINING ROOM:
- 3.51m x 2.41m (11' 6" x 7' 11")
Corniced ceiling, sliding doors to . . . - KITCHEN:
- 3.56m x 3.25m (11' 8" x 10' 8")
Oak kitchen with excellent range of high and low level units and laminate work surfaces, circular sink unit with mixer tap, plumbed for dishwasher, plumbed for washing machine, space for fridge, electric cooker point, glazed display cabinet, shelved cupboard, door to sun porch leading to outside. - BEDROOM (1):
- 4.52m x 2.79m (14' 10" x 9' 2")
Built-in robe and built-in cupboard. - BEDROOM (2):
- 3.4m x 2.72m (11' 2" x 8' 11")
Built-in robe. - BEDROOM (3):
- 3.68m x 3.35m (12' 1" x 11' 0")
Built-in robe. - BATHROOM:
- White suite comprising panelled bath, pedestal wash hand basin, low flush wc, fully tiled shower cubicle with Triton electric shower, part tiled walls, ceramic tiled floor, tongue and groove ceiling, low voltage spot lights.
Outside
- ATTACHED GARAGE:
- 5.72m x 2.64m (18' 9" x 8' 8")
Oil fired boiler. - Garden to rear laid in lawns with paved patio area. Plastic oil storage tank.
Directions
Travelling on Bridge Road turn left into Carolsteen Park (before railway bridge) and No 19 is on right hand side.
--------------------------------------------------------MONEY LAUNDERING REGULATIONS:
Intending purchasers will be asked to produce identification documentation and we would ask for your co-operation in order that there will be no delay in agreeing the sale.


