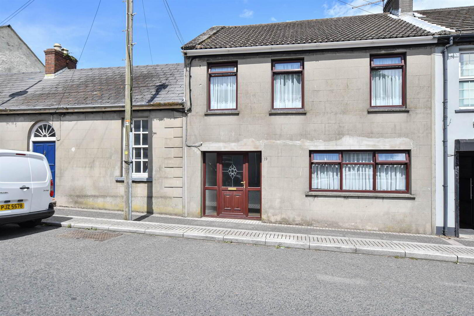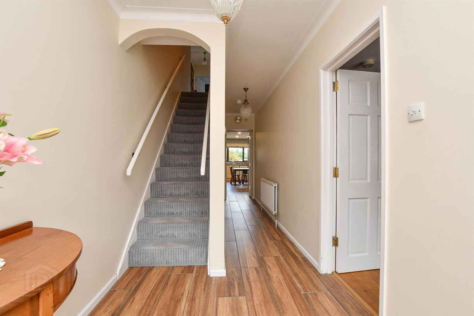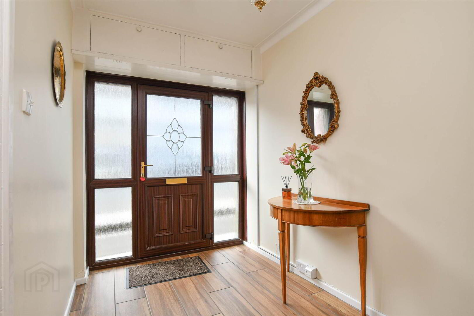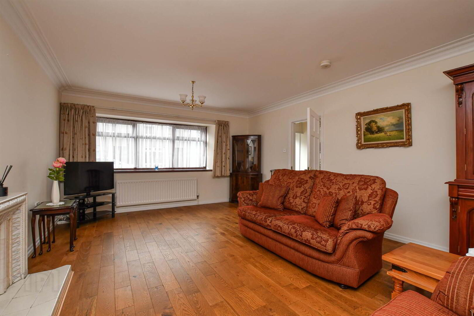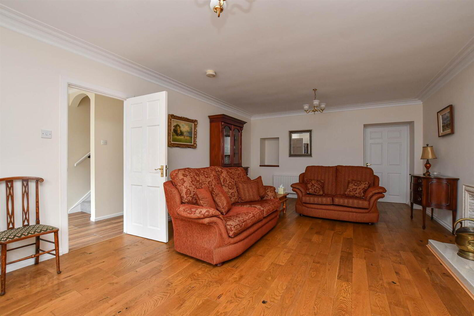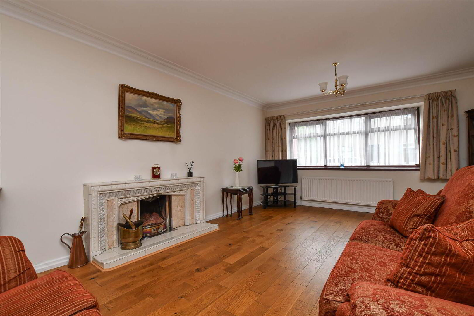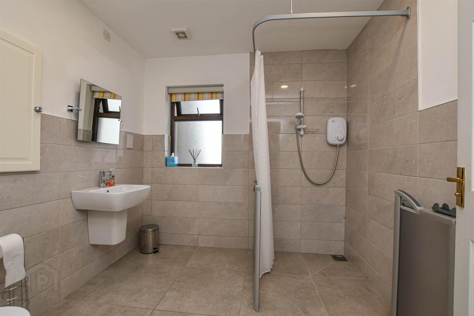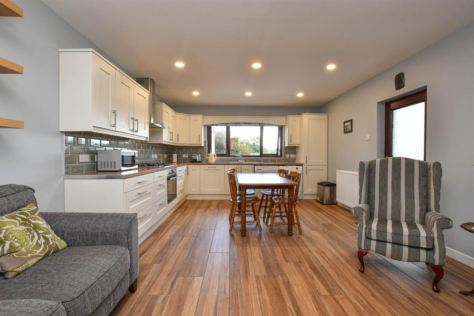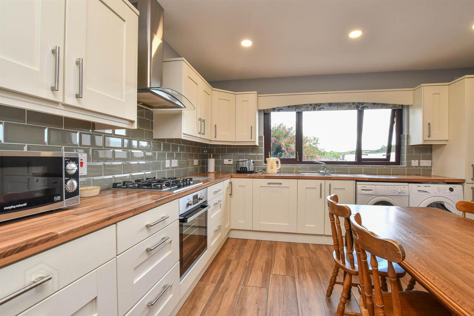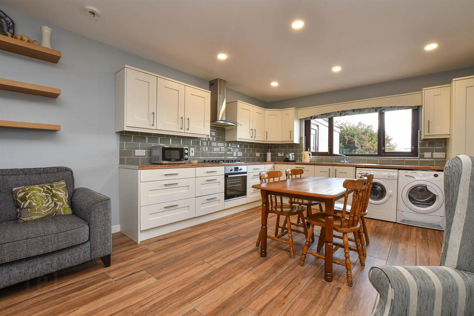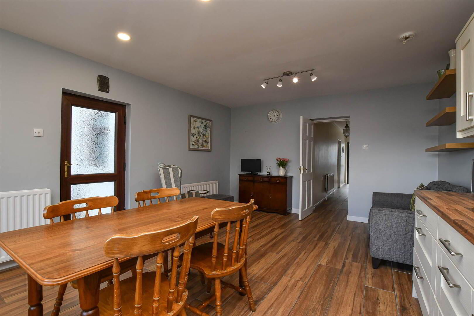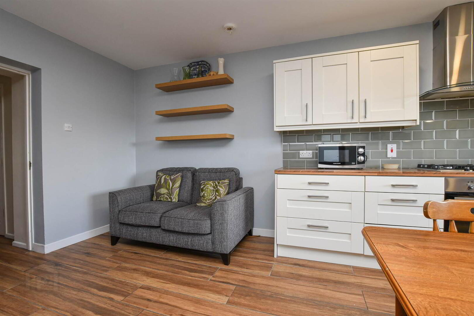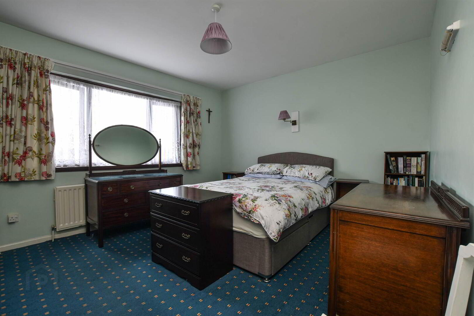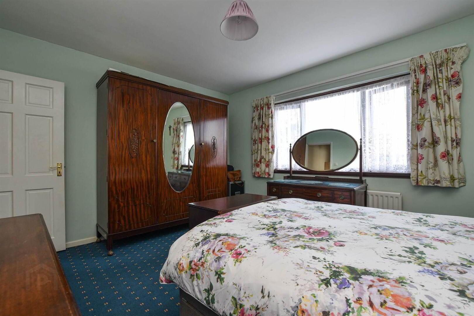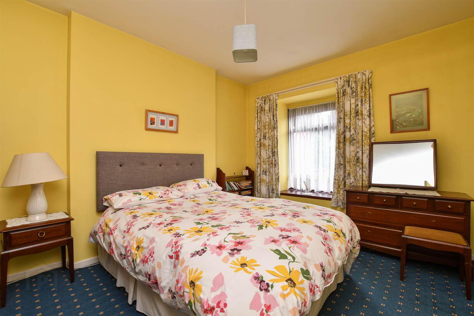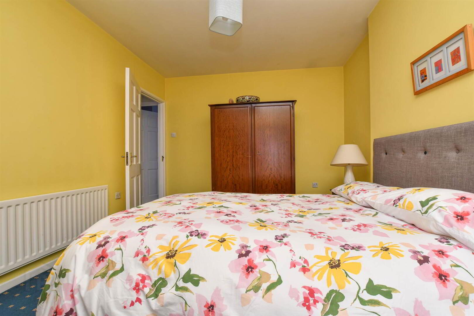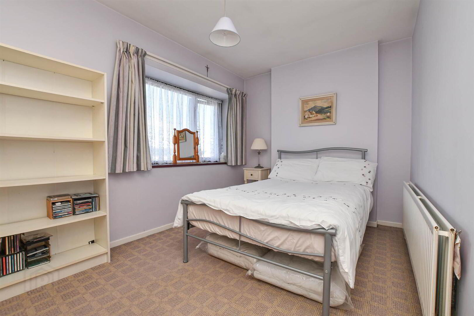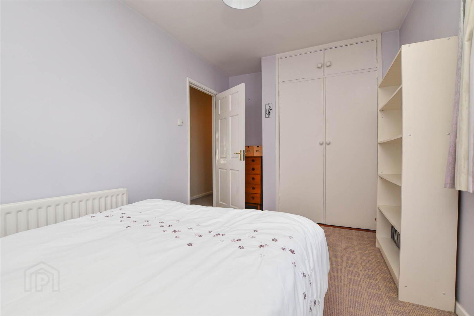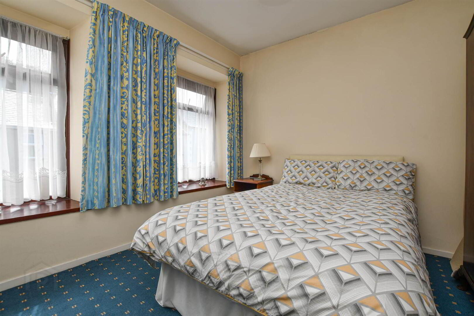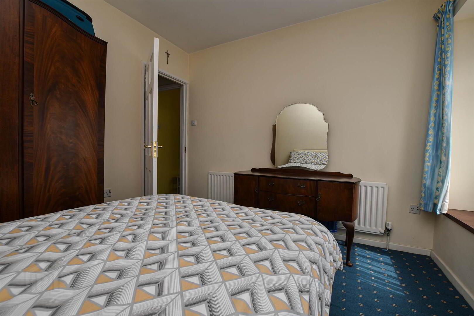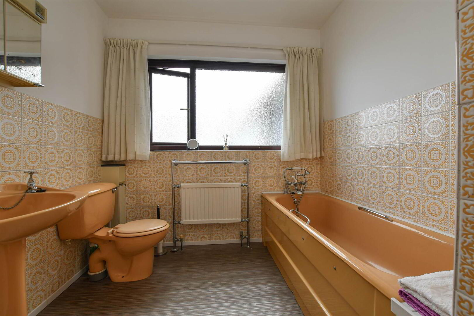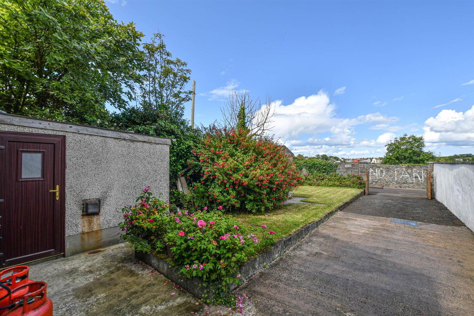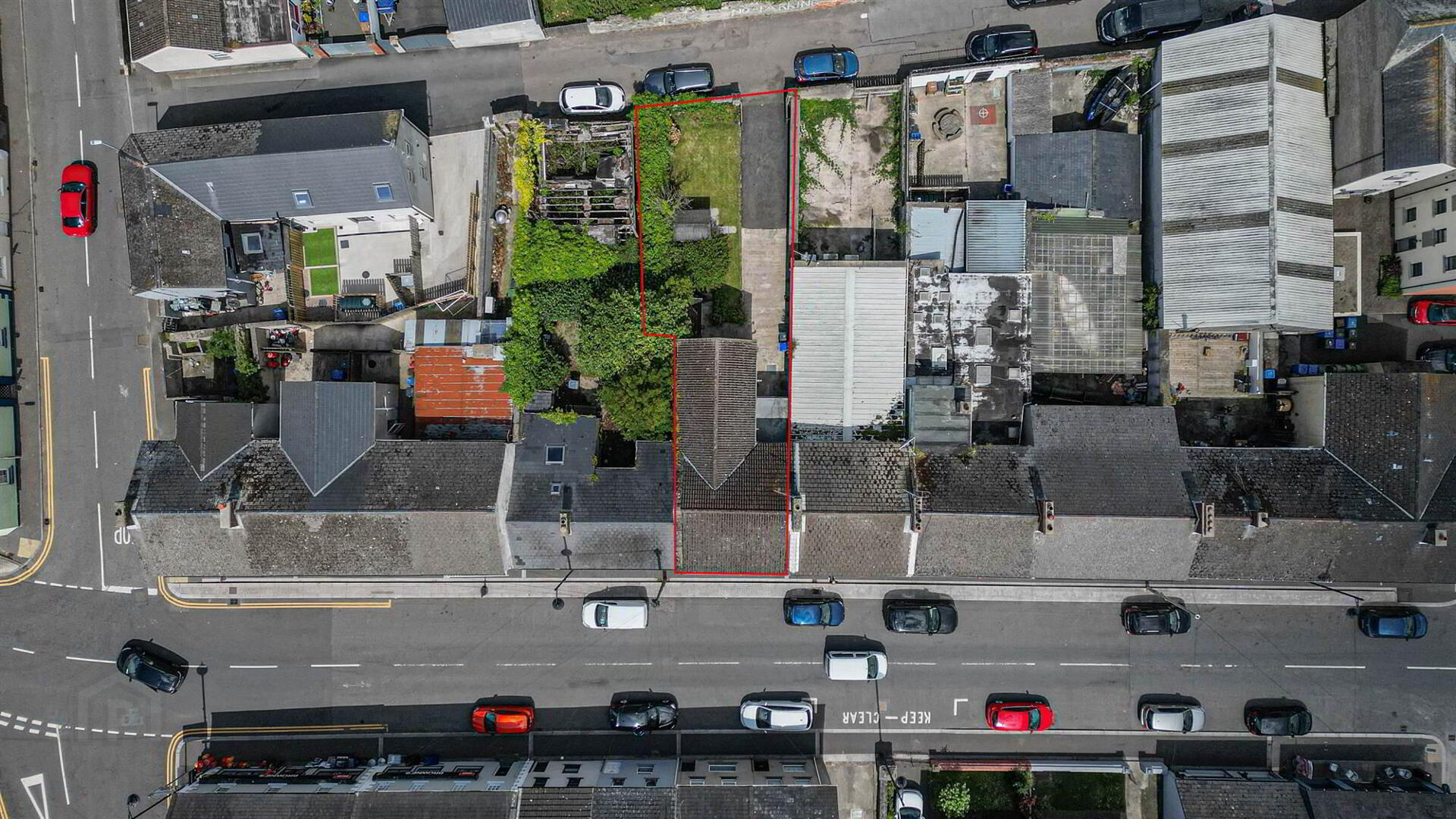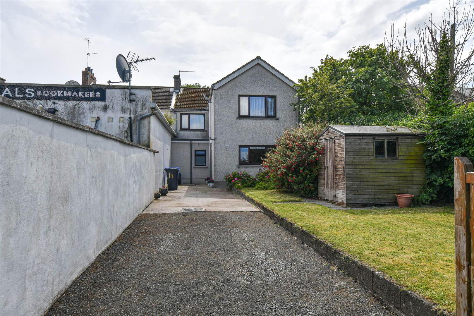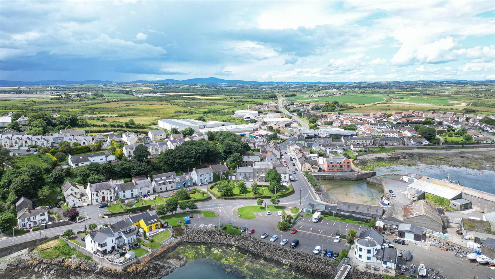19 Bath Street,
Ardglass, Downpatrick, BT30 7SE
4 Bed Terrace House
Offers Around £179,950
4 Bedrooms
1 Reception
Property Overview
Status
For Sale
Style
Terrace House
Bedrooms
4
Receptions
1
Property Features
Tenure
Not Provided
Energy Rating
Heating
Oil
Broadband
*³
Property Financials
Price
Offers Around £179,950
Stamp Duty
Rates
£1,218.72 pa*¹
Typical Mortgage
Legal Calculator
Property Engagement
Views All Time
509
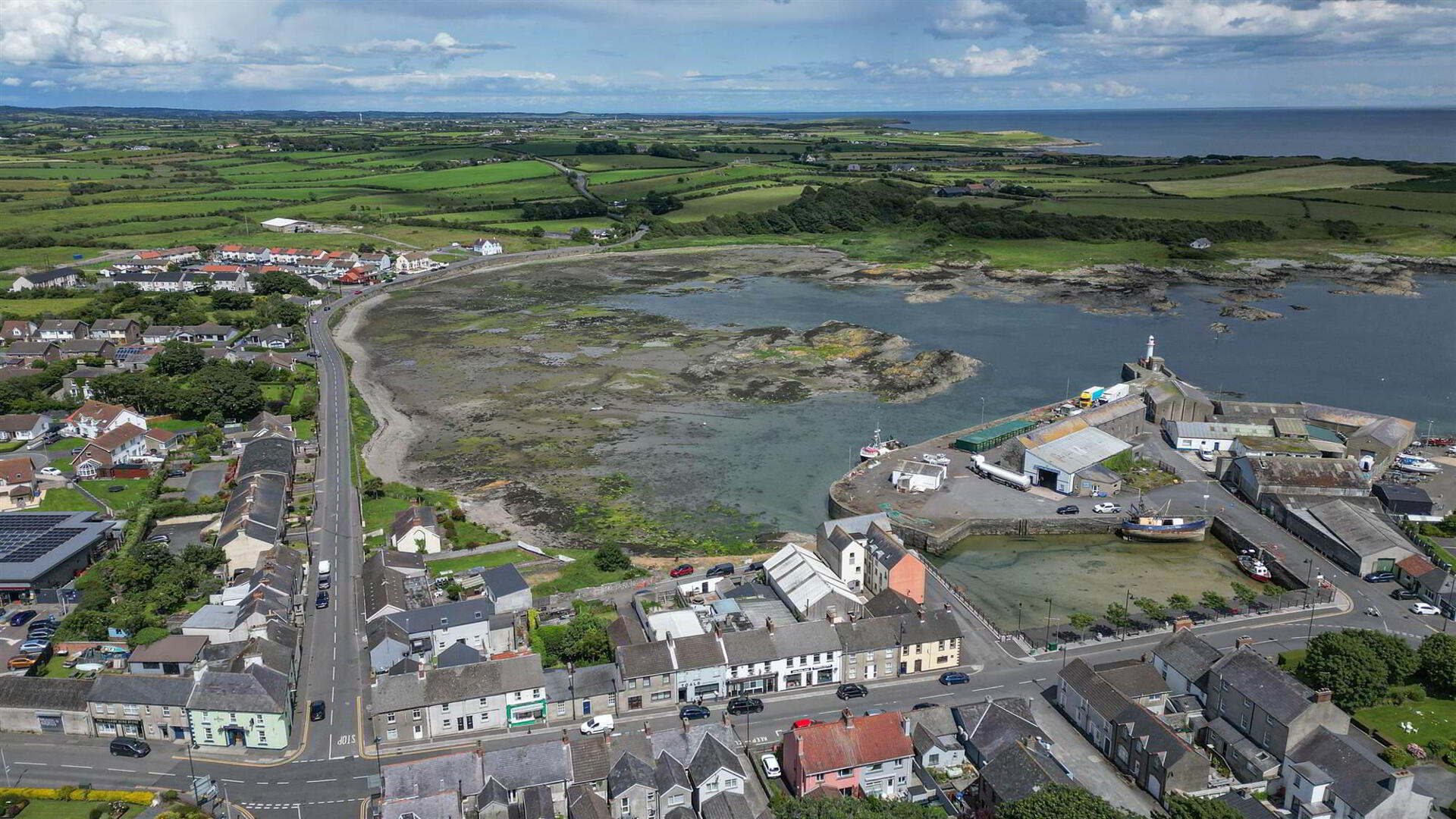
Additional Information
- Spacious mid terrace home in village centre
- Bright and comfortable lounge
- Well appointed modern kitchen with dining area
- 4 bedroom layout
- Downstairs shower room, first floor bathroom
- Enclosed rear garden with off-street parking and garden
- A short walk from Ardglass Harbour & Marina
Welcome to this deceptively spacious four-bedroom mid-terrace home, ideally situated on the charming Bath Street in the heart of Ardglass. This well-proportioned property offers comfortable accommodation across two floors, making it a perfect fit for growing families, those seeking coastal tranquillity, or savvy buyers looking for a property with generous interior space.
The ground floor features a bright reception room, complete with a large window giving natural light. This inviting area provides the perfect setting for both relaxing evenings and social gatherings. To the rear, you'll find a modern kitchen with ample storage and worktop space, offering room for dining and everyday family life.
The property benefits from two bathrooms—a family bathroom upstairs and an additional ground floor shower room, adding convenience for busy households. Upstairs, there are four bedrooms, all generously sized to accommodate family members, guests, or even a home office.
Step outside to discover a private rear garden, offering a low-maintenance outdoor space with room for seating, play, or planting. Even more convenient is the off-street parking accessed to the rear—an invaluable asset in such a central location.
This home enjoys a fantastic setting just a short stroll from Ardglass Harbour, where you can soak in the sights and sounds of this historic fishing village. Local shops, cafés, and scenic coastal walks are all within easy reach, as are transport routes connecting to Downpatrick and beyond.
This home combines generous interior space with outdoor practicality, all within a stone’s throw of the sea and viewing is a must!
Ground Floor
- ENTRANCE HALL:
- pvc entrance door with glass panels, understairs cloaks, tiled floor, radiator
- LOUNGE:
- 6.6m x 4.27m (21' 8" x 14' 0")
wwwwwth tiled fireplace, cornicing, laminate flooring, radiator - SHOWER ROOM:
- white suite to comprise of wet room shower, semi-pedestal wash hand basin, low level wc, partial wall tiling, tiled floor, heated towel rail
- KITCHEN/DINING:
- 5.99m x 4.06m (19' 8" x 13' 4")
range of high and low level units with complimentary work-top, integrated appliances to include gas hob with oven and extractor fan above, dishwasher and fridge-freezer, 1 1/2 bowl single drainer stainless steel sink unit, recess for washing machine and tumber dryer, recessed lighting, tiled floor, radiator
First Floor
- LANDING:
- BEDROOM (1):
- 4.09m x 3.51m (13' 5" x 11' 6")
rear aspect with views, radiator - BEDROOM (2):
- 3.99m x 3.1m (13' 1" x 10' 2")
front aspect, radiator - BEDROOM (3):
- 4.44m x 2.54m (14' 7" x 8' 4")
rear aspect, built-in wardrobe, radiator - BEDROOM (4):
- 3.28m x 3.m (10' 9" x 9' 10")
front aspect, radiator - BATHROOM:
- Coloured suite to comprise of panel bath, shower cubicle, pedestal wash hand basin, low level wc, partial wall tiling, heated towel rail
Outside
- Fronting Bath Street, with enclosed garden to rear with neat lawn and driveway for off-street parking, outside wc, boiler house with oil fied boiler, oil tank
Directions
Located on Bath Street


