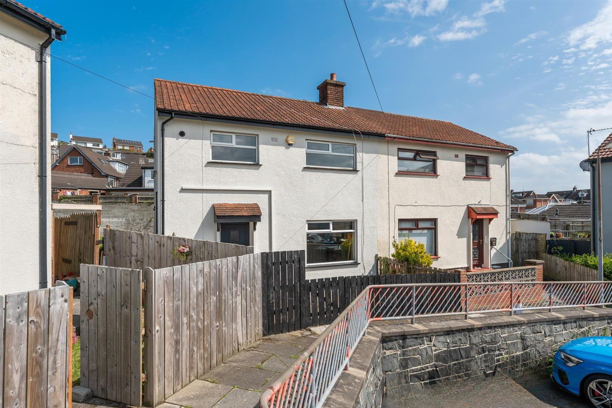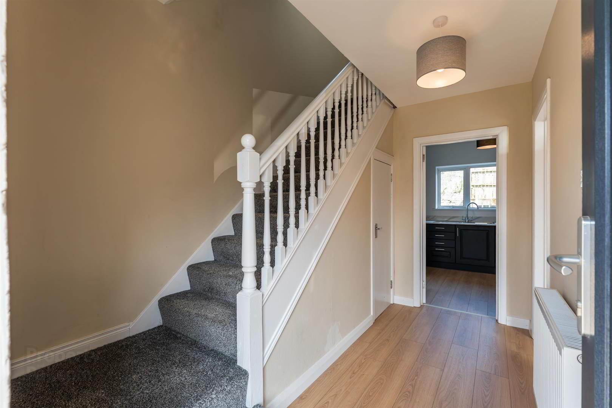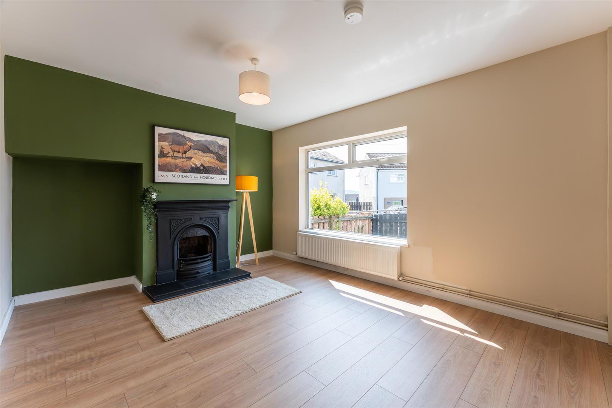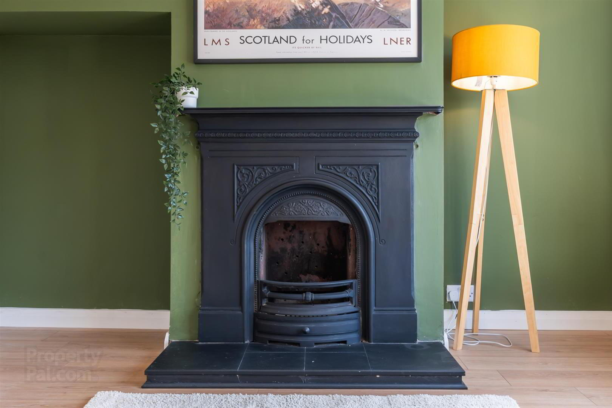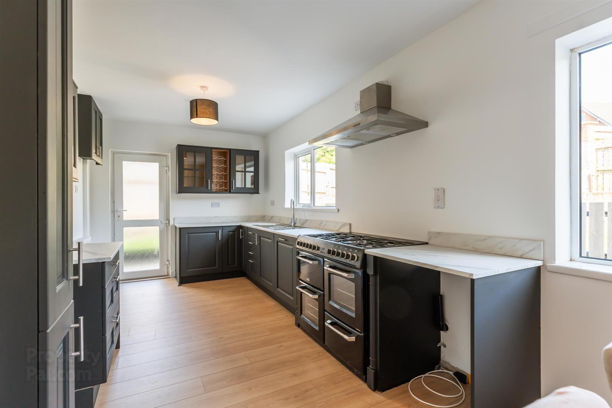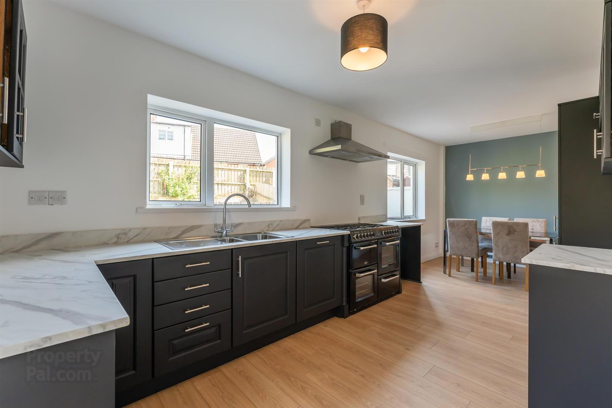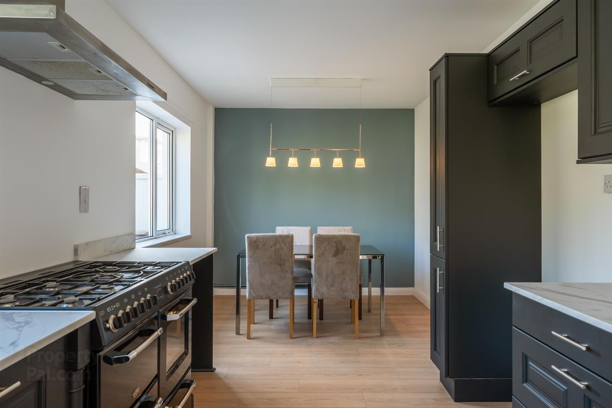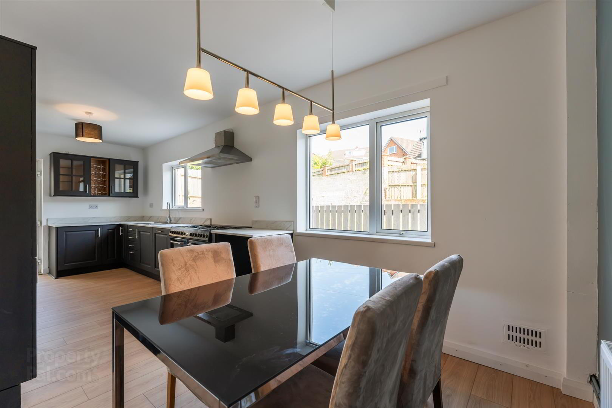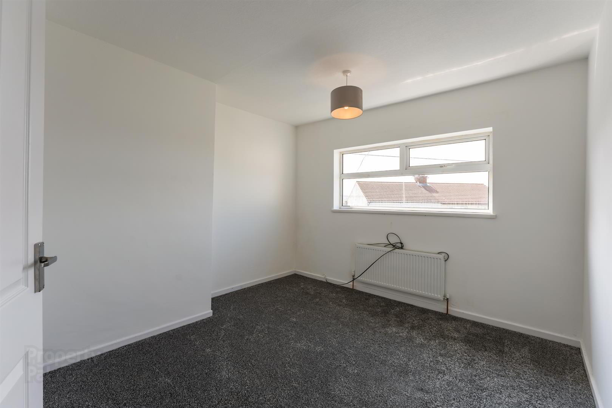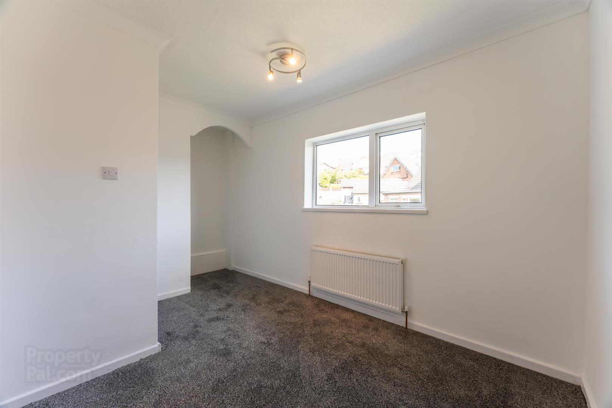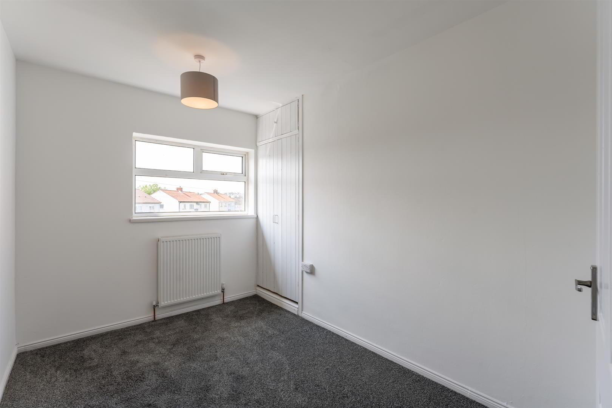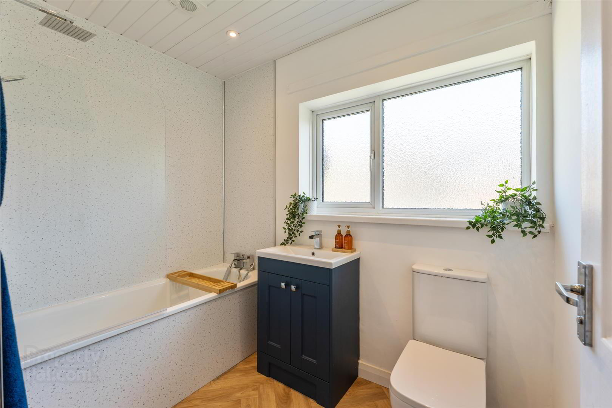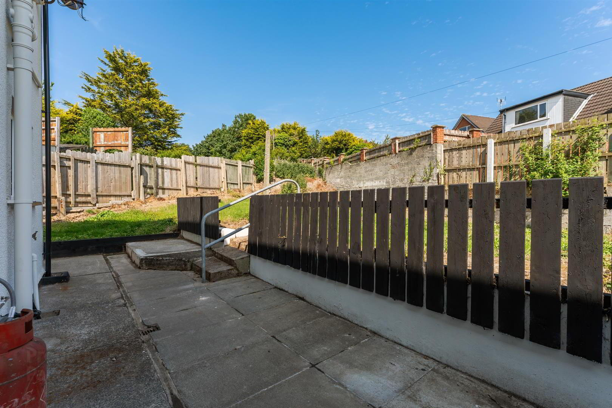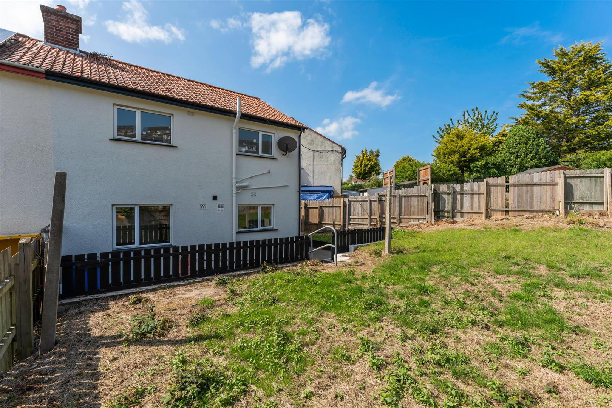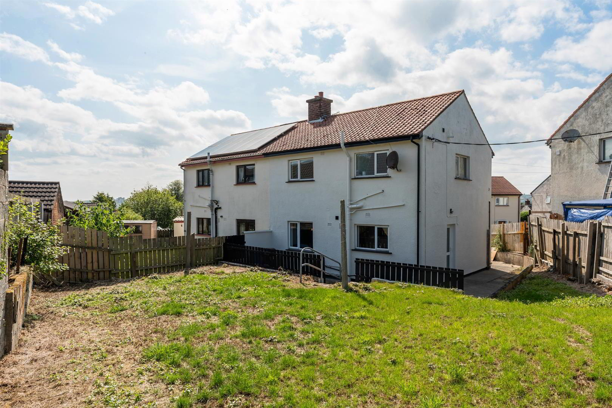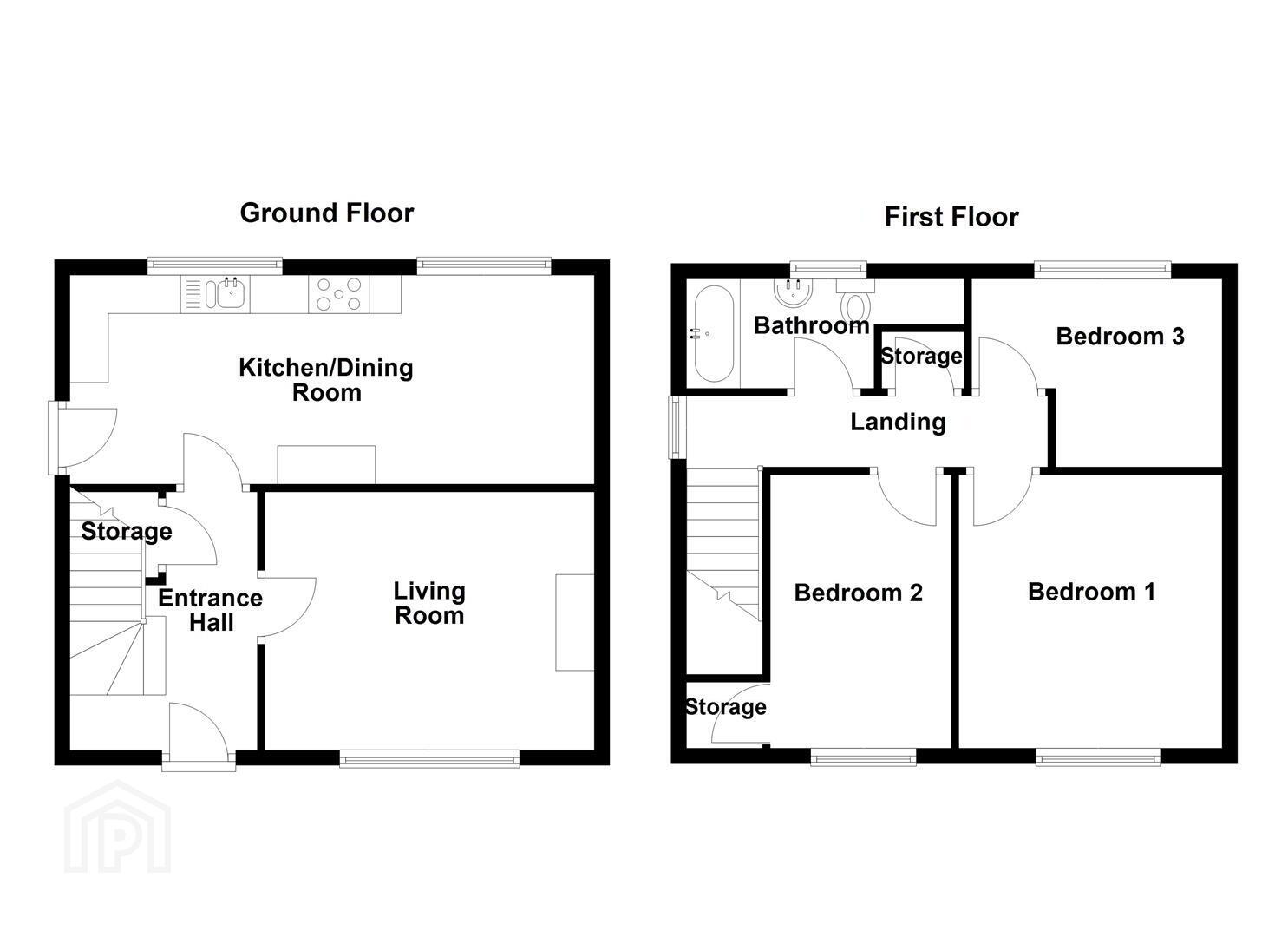18 Slievemore Avenue,
Newtownards, BT23 8JT
3 Bed Semi-detached House
Offers Around £149,950
3 Bedrooms
1 Bathroom
1 Reception
Property Overview
Status
For Sale
Style
Semi-detached House
Bedrooms
3
Bathrooms
1
Receptions
1
Property Features
Tenure
Freehold
Energy Rating
Broadband Speed
*³
Property Financials
Price
Offers Around £149,950
Stamp Duty
Rates
£786.89 pa*¹
Typical Mortgage
Legal Calculator
In partnership with Millar McCall Wylie
Property Engagement
Views Last 7 Days
681
Views Last 30 Days
3,361
Views All Time
11,553
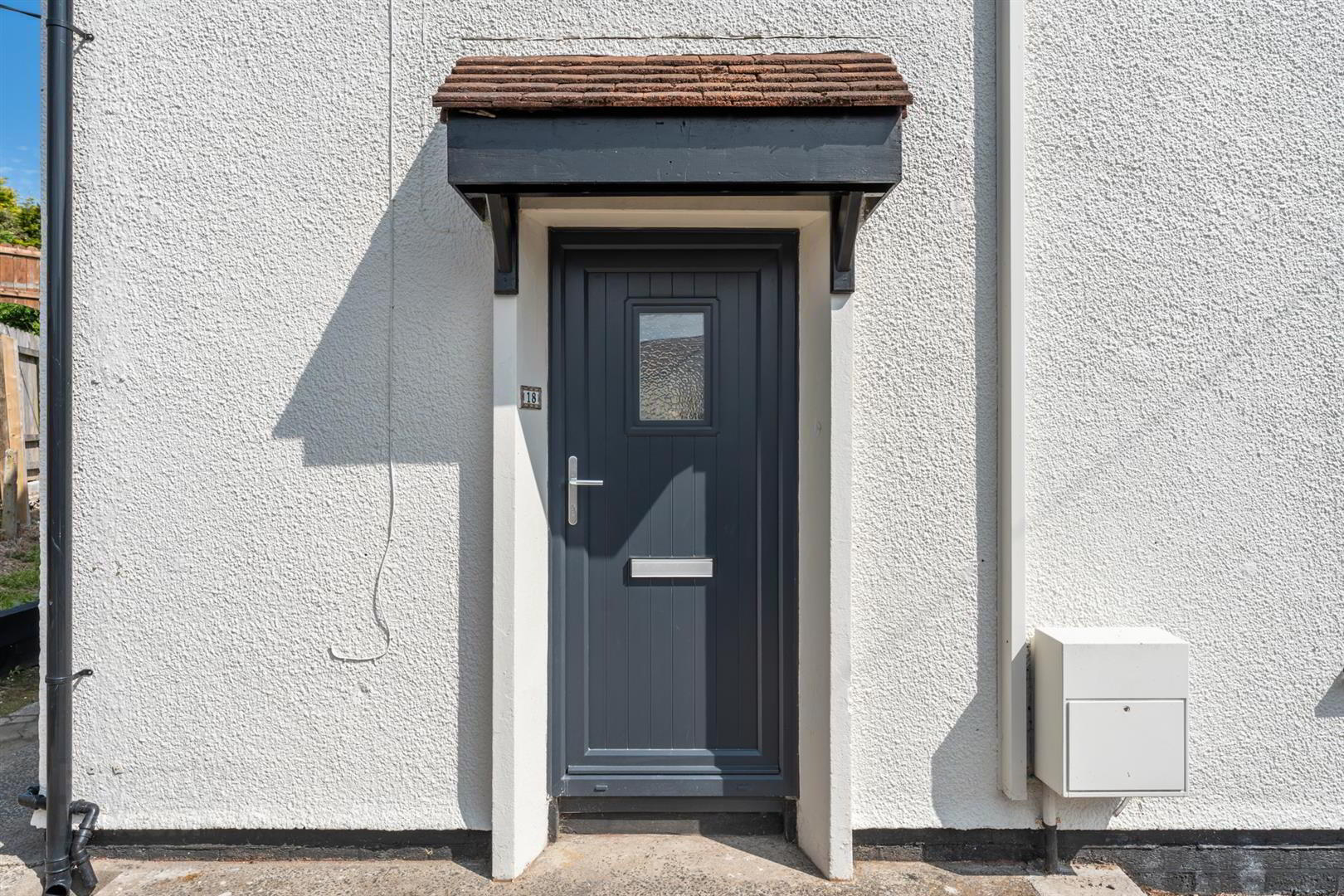
Additional Information
- Beautifully Renovated Home Within Walking Distance To Newtownards Town Centre
- Good Size Living Room With Open Fireplace
- Modern Kitchen With A Range Of Units And Storage
- Three Well Proportioned Bedrooms, One With Built In Storage
- Brand New Modern White Suite Bathroom
- Brand New Gas Fired Central Heating System And Boiler, And PVC Double Glazed Windows
- Low Maintenance Front Yard With Landscaped Rear Garden
- Early Viewing Is Highly Recommended For This Home
The property features a good-sized living room, complete with an open fireplace, three well-proportioned bedrooms, one of which is equipped with built-in storage. A modern bathroom with a brand new white suite, and a bright, newly installed kitchen, which is fitted with a range of high and low level units, generous storage and ample dining space.
Furthermore the property benefits from a brand new heating system and boiler, and PVC double-glazed windows. Outside, the low-maintenance front yard complements the spacious rear garden. This home is a true gem, and early viewing is highly recommended to fully appreciate all it has to offer. Whether you are a first-time buyer or looking to downsize, this property is sure to meet your needs and exceed your expectations.
- Accommodation Comprises
- Entrance Hall
- Wood laminate flooring and built in storage
- Living Room 4.28 x 3.4 (14'0" x 11'1")
- Wood laminate flooring, open fireplace with steel mantle and surround with tiled hearth.
- Kitchen 6.86 x 2.7 (22'6" x 8'10")
- Modern range of high and low level units, marble laminate work surfaces, inset stainless steel sink with mixer tap and drainer. Integrated appliances to include; dishwasher, Kensington range cooker with seven ring gas hob, space for fridge freezer, plumbed for washing machine, wood laminate flooring, space for informal dining and access to rear garden.
- First Floor
- Landing
- Built in Storage.
- Bedroom 1 3.37 x 3.46 (11'0" x 11'4")
- Double Bedroom.
- Bedroom 2 2.35 x 3.44 (7'8" x 11'3")
- Double bedroom with storage.
- Bedroom 3 3.59 x 2.7 (11'9" x 8'10")
- Double bedroom.
- Bathroom 2.4 x 1.7 (7'10" x 5'6")
- White suite comprising, wash hand basin with vanity unit and mixer tap, low flush w/c, paneled bath with mixer tap and overhead rainfall shower with pvc surround, vinyl flooring and recess spotlights.
- Outside
- Front - paved walkway, flagged patio area.
Rear and side - Area in lawn, paved walkway, outside light and tap. - As part of our legal obligations under The Money Laundering, Terrorist Financing and Transfer of Funds (Information on the Payer) Regulations 2017, we are required to verify the identity of both the vendor and purchaser in every property transaction.
To meet these requirements, all estate agents must carry out Customer Due Diligence checks on every party involved in the sale or purchase of a property in the UK.
We outsource these checks to a trusted third-party provider. A charge of £20 + VAT per person will apply to cover this service.
You can find more information about the legislation at www.legislation.gov.uk


