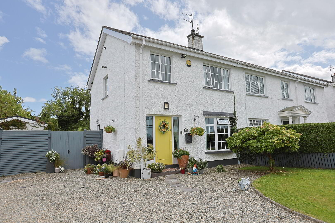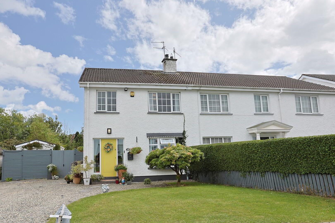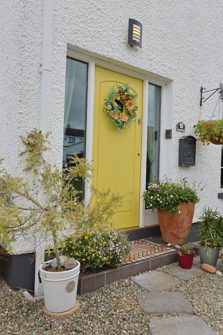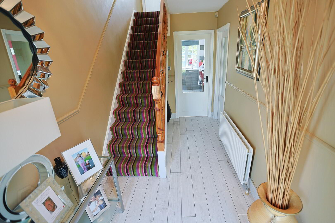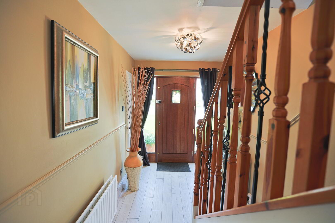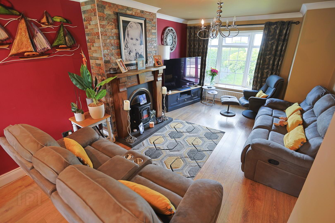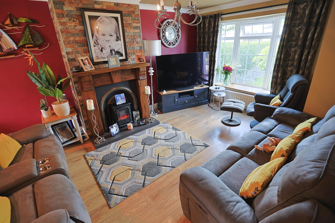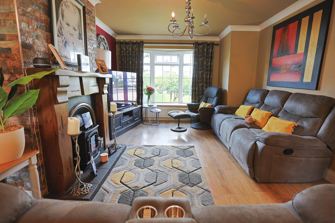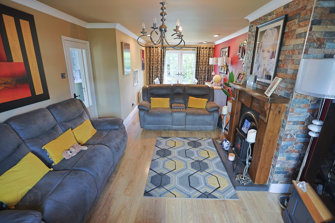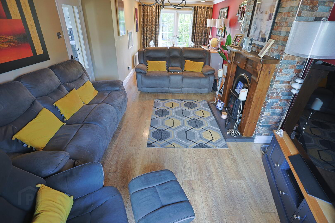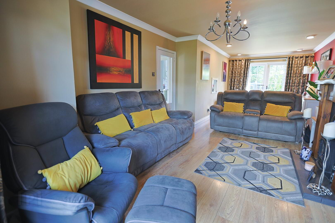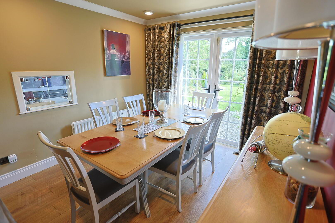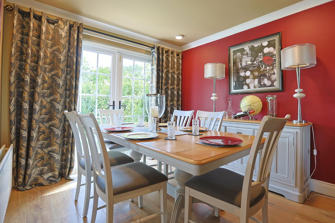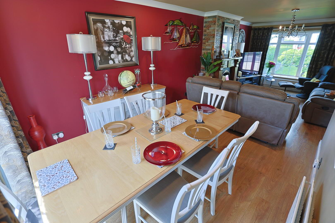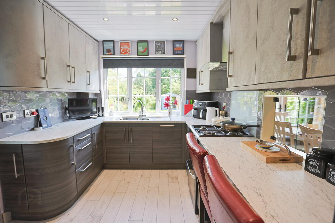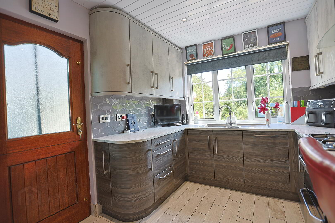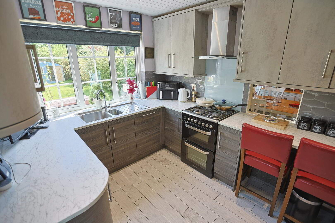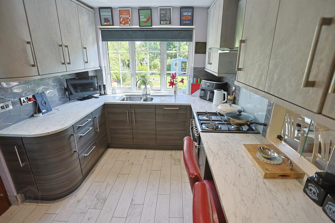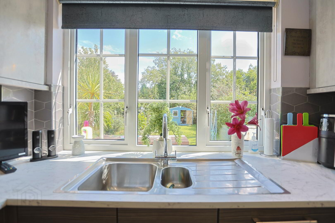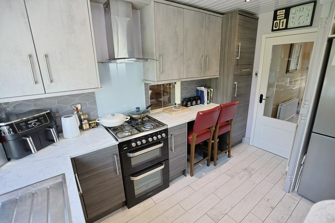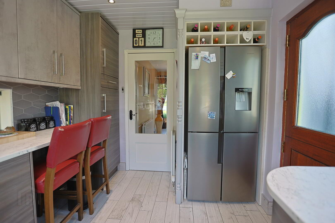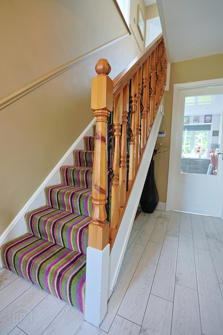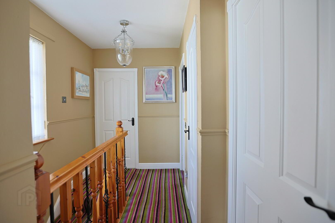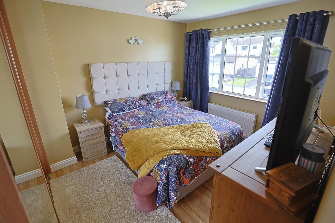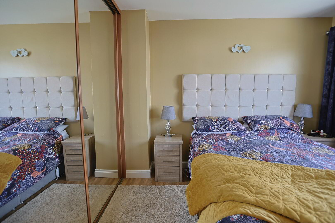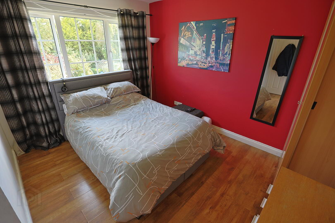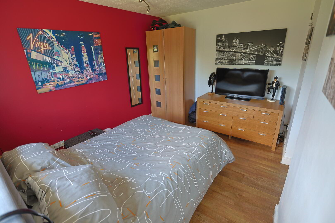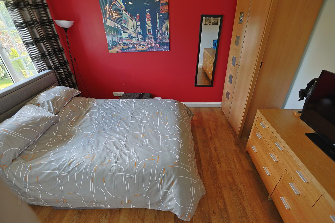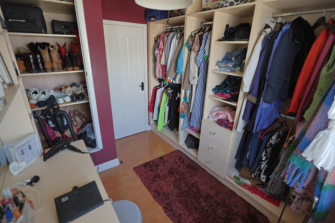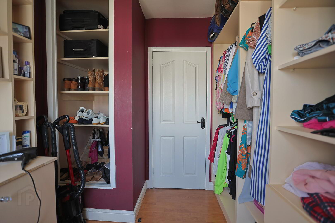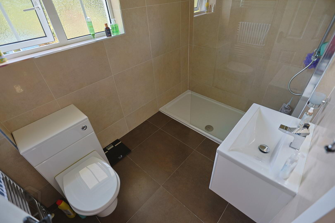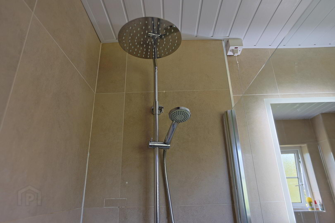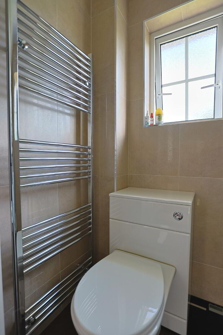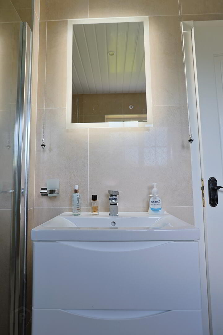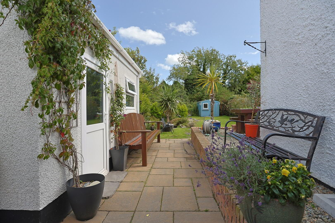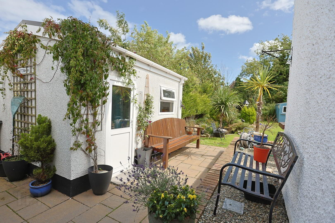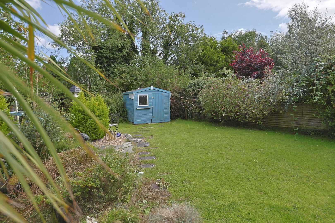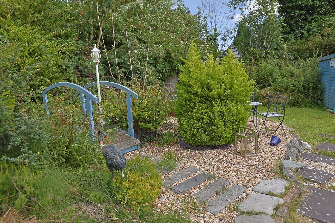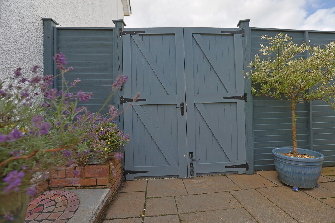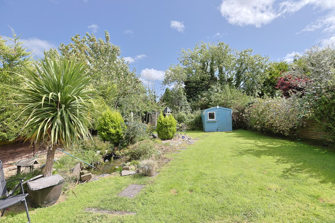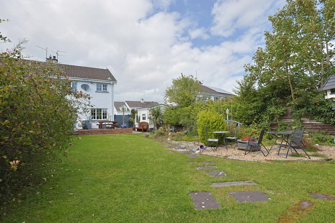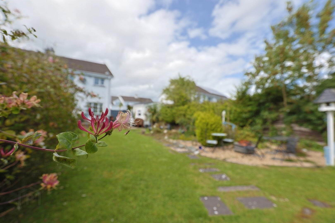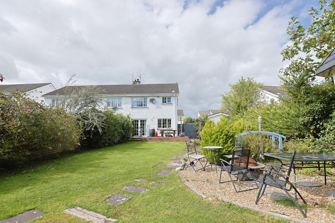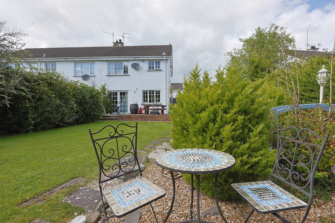18 Pinley Crescent,
Banbridge, BT32 3UY
3 Bed Semi-detached House
Asking Price £194,950
3 Bedrooms
1 Bathroom
1 Reception
Property Overview
Status
For Sale
Style
Semi-detached House
Bedrooms
3
Bathrooms
1
Receptions
1
Property Features
Tenure
Not Provided
Heating
Oil
Broadband
*³
Property Financials
Price
Asking Price £194,950
Stamp Duty
Rates
£871.12 pa*¹
Typical Mortgage
Legal Calculator
Property Engagement
Views All Time
1,623
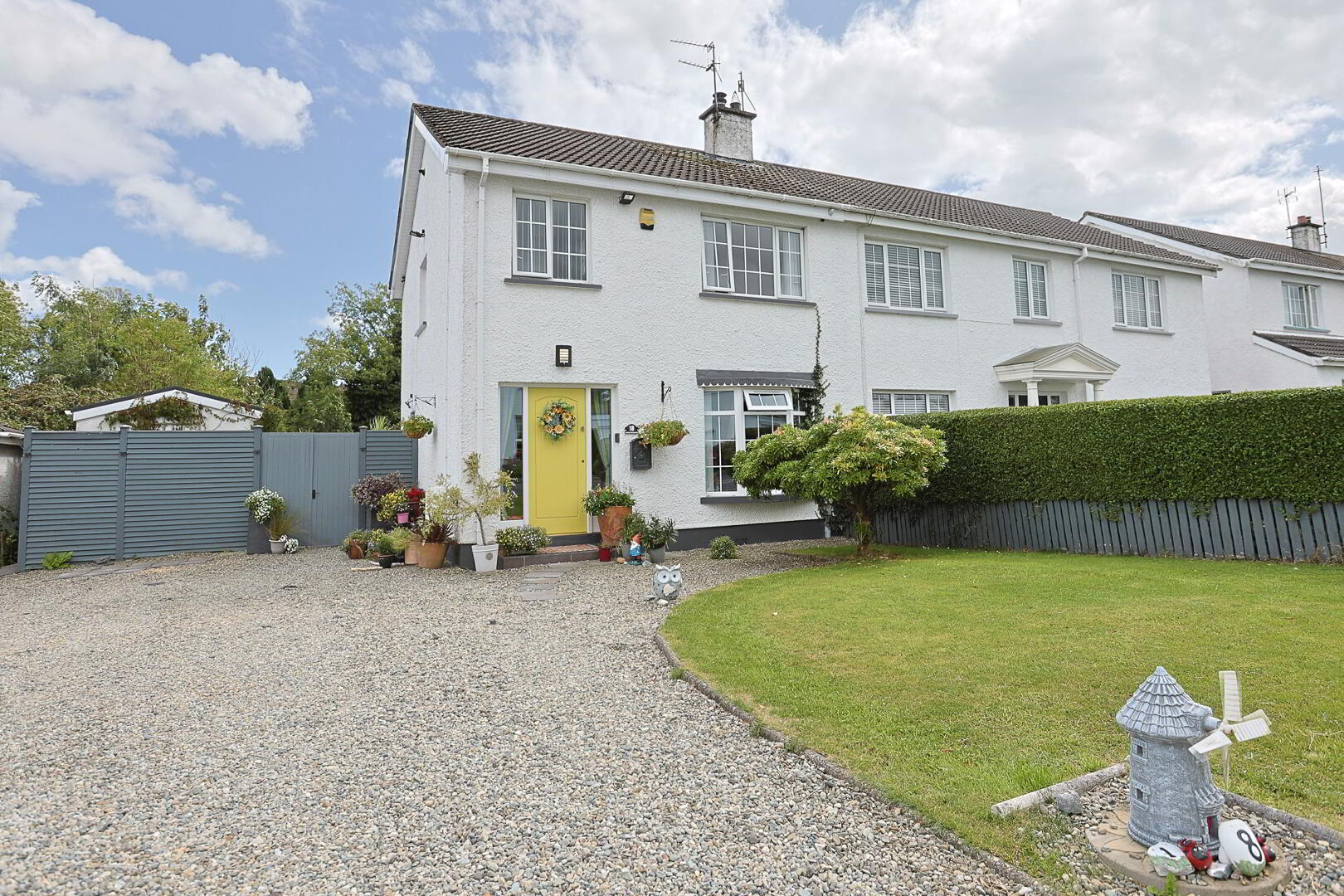
18 Pinley Crescent, Banbridge
Asking price: £194,950
Located in a desirable residential area, 18 Pinley Crescent is a well-maintained home that boasts generous living spaces, high-quality finishes, and extensive outdoor areas perfect for entertaining.
ENTRANCE HALL:
Wooden front door with side panels of glazing
Tiled wooden effect flooring
Double panel radiator
Power points
Wooden picture rail detail
Open display/storage space under stairs
Cloak room
OPEN PLAN LOUNGE AND DINING SPACE: 11.63’ x 27.06’
Bay window
Cast iron open fireplace with surround
Laminate wood flooring
Double panel radiators
Cove cornicing
Tile effect on chimney breast
Power points
Hatch from dining area into kitchen
Glazed patio doors leading to rear garden
Ceiling spotlights over dining space
KITCHEN: 11.71’ x 8.41’
Tiled wooden effect flooring
High and low level two-tone units with a modern feel and curved corner units
Single panel radiator
Breakfast bar area
Built-in oven and hob
Built-in dishwasher
One and a half bowl sink with drainer and mixer taps
Large windows overlooking private rear garden
Spotlights
Glazed door leading in from hallway giving natural light
Door leading to rear garden
Wine rack storage
Partially tiled walls
Power points
FIRST FLOOR LANDING:
Access to roof space with pulldown ladder
Wooden picture rail detail
Built-in storage with radiator
BATHROOM:
Fully tiled walls
Fully tiled floor
Towel radiator
Low flush WC
Walk-in shower with double size tray and rain effect showerhead
Wall hung sink unit with vanity
Wall hung mirror with back lighting
Spotlights
BEDROOM ONE: 11.85’ x 12.79’
Laminate wooden flooring
Double panel radiator
Power points
Large windows
Built-in sliding door mirrored wardrobes
BEDROOM TWO: 12.55’ x 12.45’
Laminate wooden flooring
Large windows overlooking rear garden
Power points
Double panel radiator
BEDROOM THREE: 8.01’ x 9.33’
Laminate wood flooring
Double panel radiator
Power points
Built-in storage
Currently used as a dressing room
OUTSIDE:
FRONT OF HOUSE
Pebble driveway
Decorative walkway to front door
Lawn with mature shrubs
Space for parking numerous vehicles
REAR OF HOUSE
A generously sized and fully enclosed and private rear garden that is a sun trap.
Paved patio area
Raised pebble area suitable for dining
Decorative paving
Large lawn area
Mature shrubs
Decorative flower bed areas
Pebbled area at rear of garden suitable for dining and entertaining
Garden sheds
Double gates leading into driveway
GARDEN ROOM:13.23’ x 9.30’
Currently used as a utility space
Versatile design
Own fuse box with electricity and lighting
Currently split into two separate rooms
Plumbed for washing machine
Pebble dash exterior matching main house
Disclaimer notice applicable to all properties on this website
Misrepresentation Act 1967 \ Consumer Protection from Unfair Trading Regulations 2008 and the Business Protection from Misleading Marketing Regulations 2008.
Every care has been taken with the preparation of these Particulars but complete accuracy cannot be guaranteed. All Dimensions are approximate.
We have not tested any apparatus, equipment, fixture, fittings or service and so cannot verify they are in working order, fit for their purpose, or within ownership of the sellers.
Items shown in photographs are NOT included unless specifically mentioned in writing within the sales particulars. They may however be available by separate negotiation with the vendor. These details are prepared as a general guide only, and should not be relied upon as a basis to enter into a legal contract, or commit expenditure. An interested party should consult their own surveyor, solicitor or other professionals before committing themselves to any expenditure or other legal commitments.
The Agent will not be responsible for any verbal statement made by any member of staff, as only a specific written confirmation should be relied upon.
Misrepresentation Act 1967 and Consumer Protection Regulation
These details are prepared as a general guide only, and should not be relied upon as a basis to enter into a legal contract, or commit expenditure. An interested party should consult their own surveyor, solicitor or other professionals before committing themselves to any expenditure or other legal commitments. If any interested party wishes to rely upon any information from the agent, then a request should be made and specific written confirmation can be provided. The agent will not be responsible for any verbal statement made by any member of staff, as only a specific written confirmation should be relied upon. The agent will not be responsible for any loss other than when specific written confirmation has been requested.

Click here to view the video

