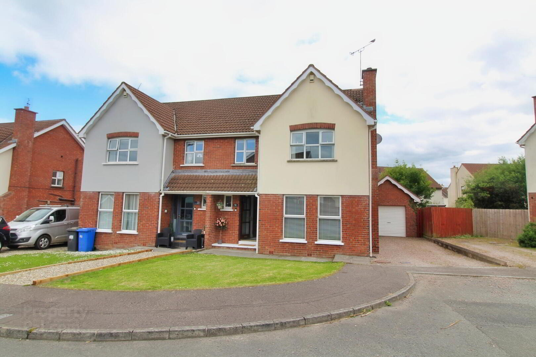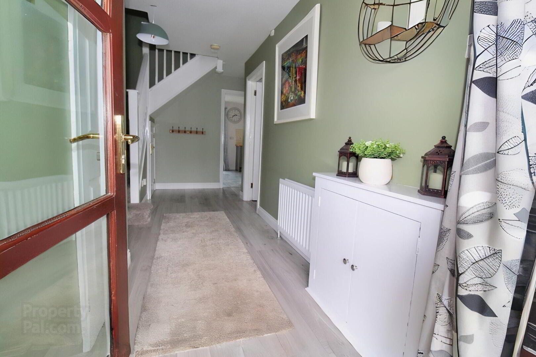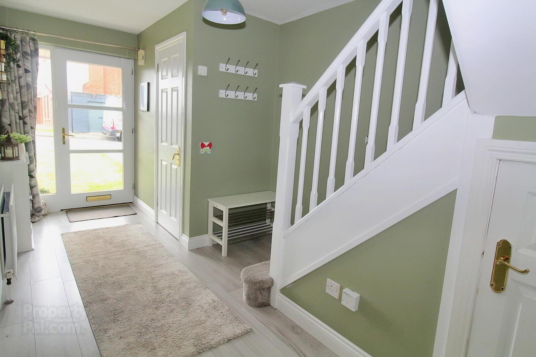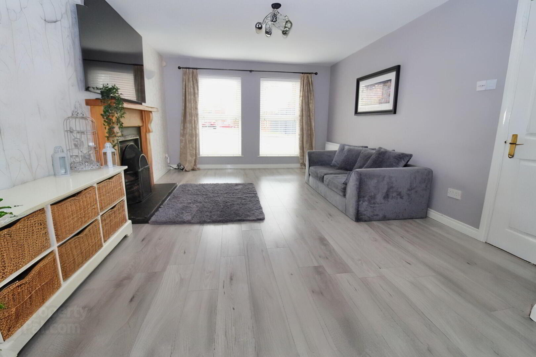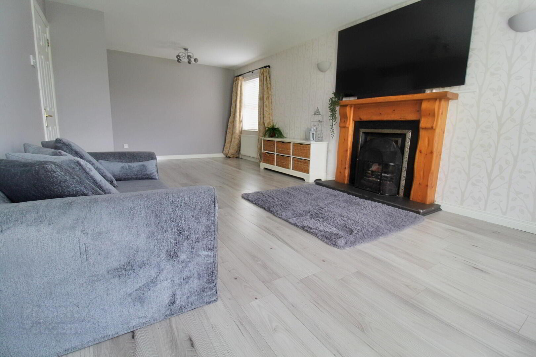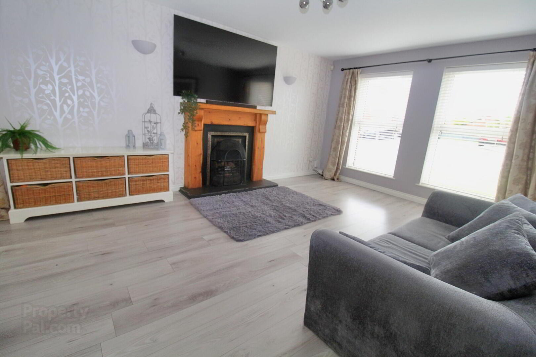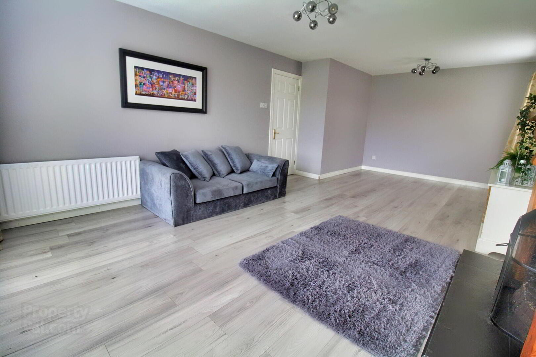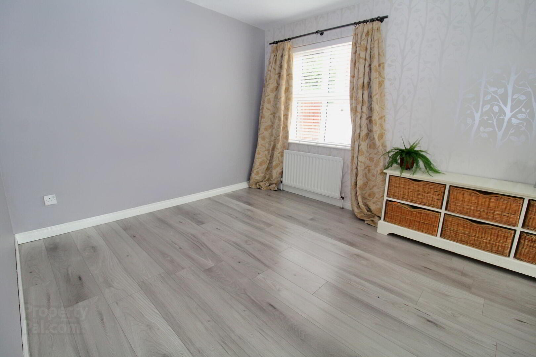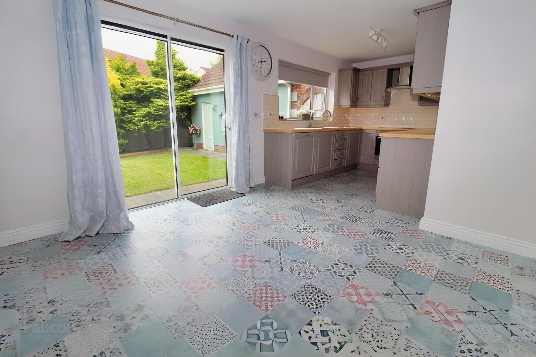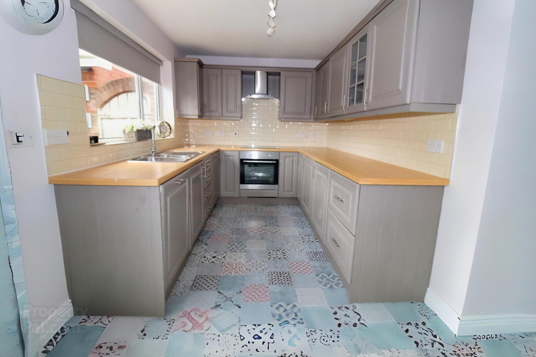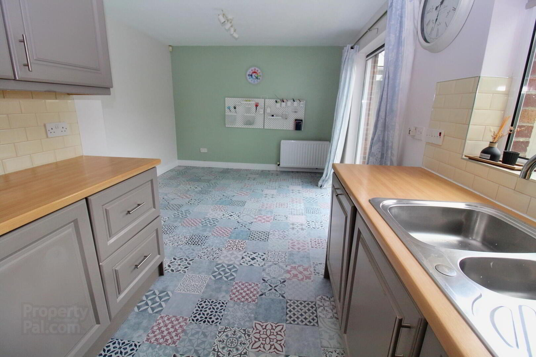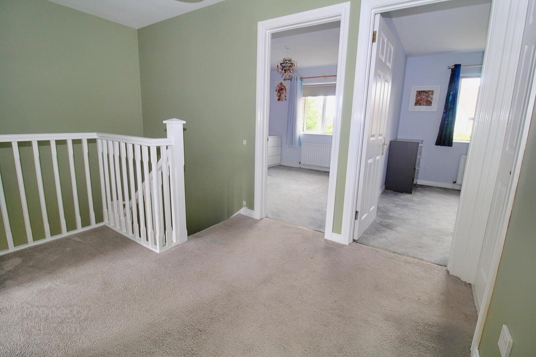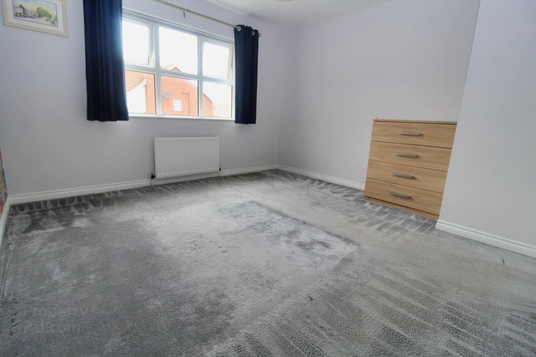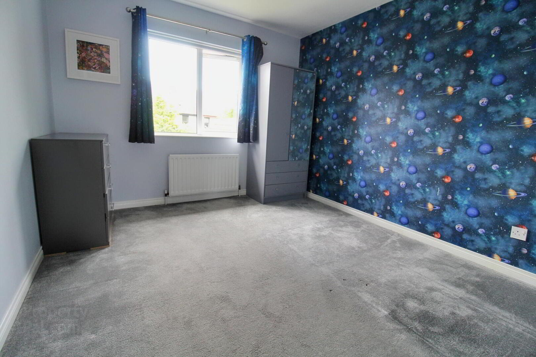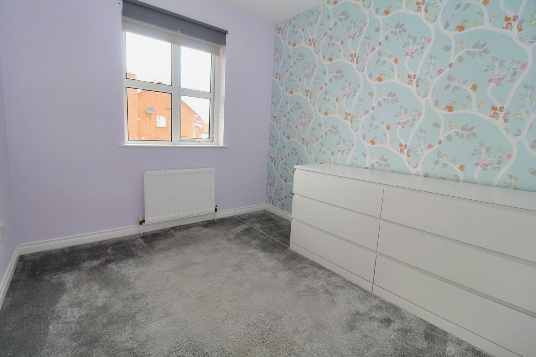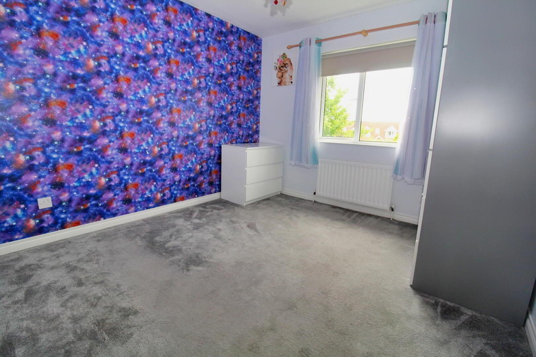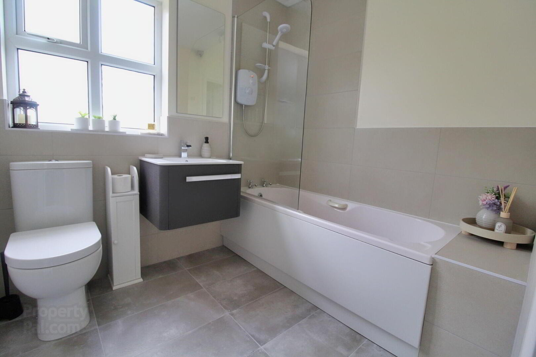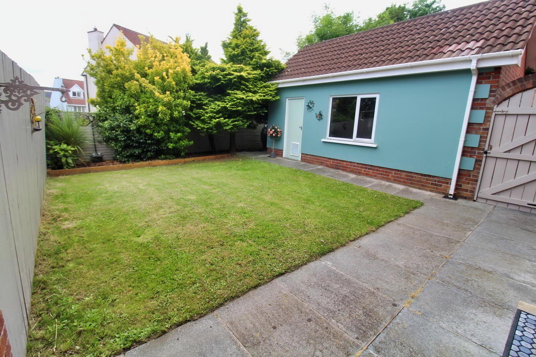18 Lord Wardens Green,
Bangor, BT19 1YR
4 Bed Semi-detached House
Offers Over £245,000
4 Bedrooms
2 Bathrooms
2 Receptions
Property Overview
Status
For Sale
Style
Semi-detached House
Bedrooms
4
Bathrooms
2
Receptions
2
Property Features
Tenure
Not Provided
Energy Rating
Heating
Oil
Broadband
*³
Property Financials
Price
Offers Over £245,000
Stamp Duty
Rates
£1,335.32 pa*¹
Typical Mortgage
Legal Calculator
Property Engagement
Views Last 7 Days
981
Views Last 30 Days
5,205
Views All Time
8,661
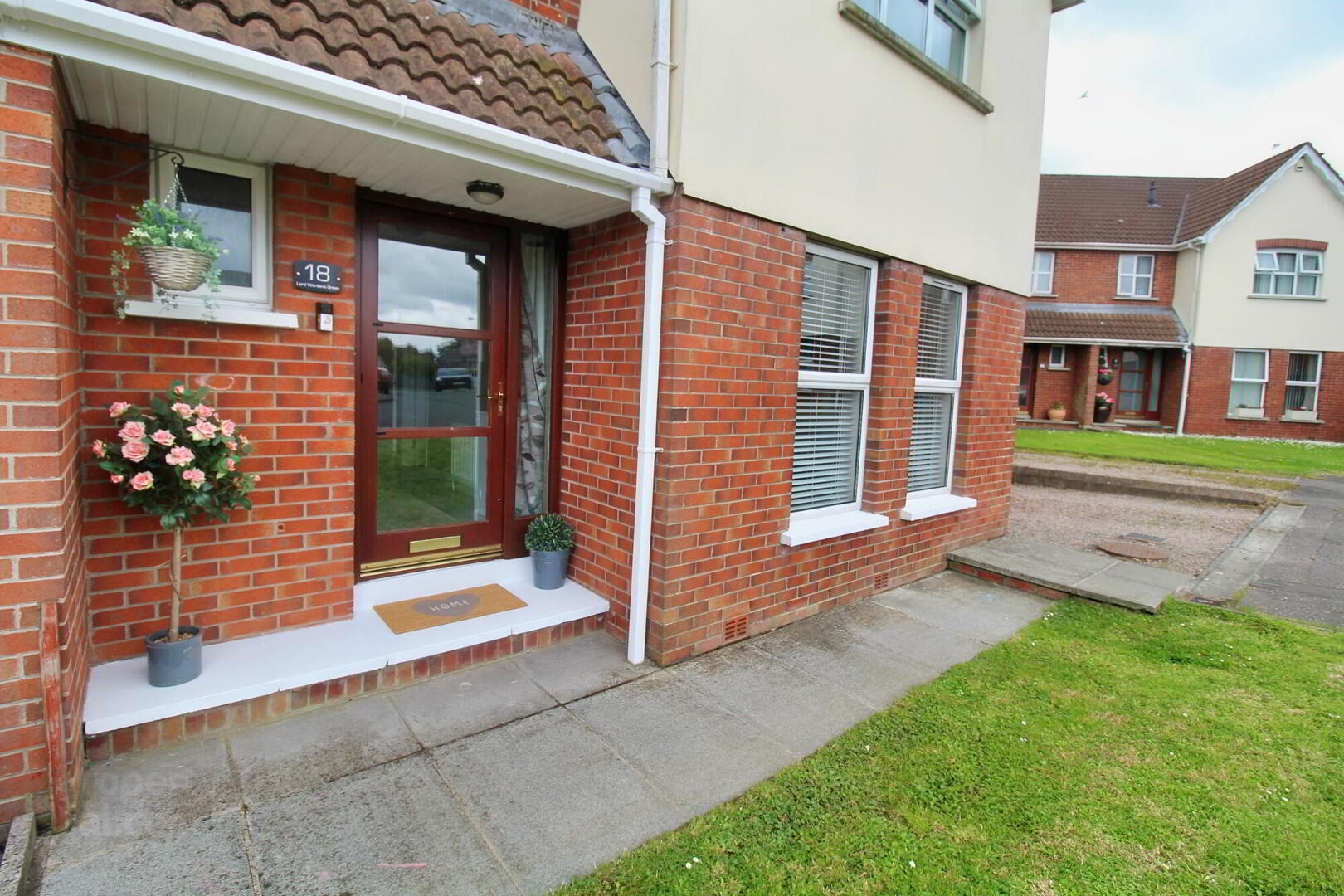
Additional Information
- Superb family home
- Spacious lounge with space for dining and feature fireplace
- Modern kitchen open plan to living and dining area
- Four double bedrooms
- Contemporary family bathroom & downstairs WC
- uPVC double glazing & OFCH
- Quiet residential location
- No onward chain
This fabulous, semi-detached family home is located in the sought-after Lord Wardens development.
The accommodation comprises lounge with dining area, modern fitted kitchen with living and dining area, four double bedrooms and contemporary family bathroom.
The location is convenient to local amenities, excellent schools and Bloomfield shopping centre. Bangor city centre is a short drive away and Belfast and Newtownards are within easy commuting distance.
With so much on offer, this property won't be on the market for long. Early viewing is highly recommended.
Ground floor
- Entrance hall
- With laminate floor.
- Cloakroom
- With low flush WC and pedestal wash hand basin.
- Lounge with dining area
- 6.83m x 3.61m (22' 5" x 11' 10")
With feature fireplace and laminate floor. - Kitchen with space for living and dining
- 6.1m x 3.28m (20' 0" x 10' 9")
Fitted kitchen with a range of built in units, electric hob, oven and dishwasher. The kitchen has been finished with partially tiled walls, vinyl floor and patio doors leading to rear garden.
Ample space for living and dining too.
First floor
- Landing
- With storage cupboard
- Bedroom 1
- 3.62m x 3.59m (11' 11" x 11' 9")
Double bedroom with carpet. - Bedroom 2
- 3.26m x 3.08m (10' 8" x 10' 1")
Double bedroom with carpet. - Bedroom 3
- 3.26m x 2.99m (10' 8" x 9' 10")
Double bedroom with carpet. - Bedroom 4
- 2.66m x 2.46m (8' 9" x 8' 1")
Double bedroom with carpet. - Family bathroom
- Contemporary bathroom with white suite comprising panelled bath with electric shower over, separate shower, wall mounted vanity unit and low flush WC. The bathroom is finished with partially tiled walls and tiled floor.
Outside
- Front garden laid in lawn with driveway for off street parking.
Detached garage with electrics and plumbing for washing machine.
Private rear garden laid in lawn with paved patio area.


