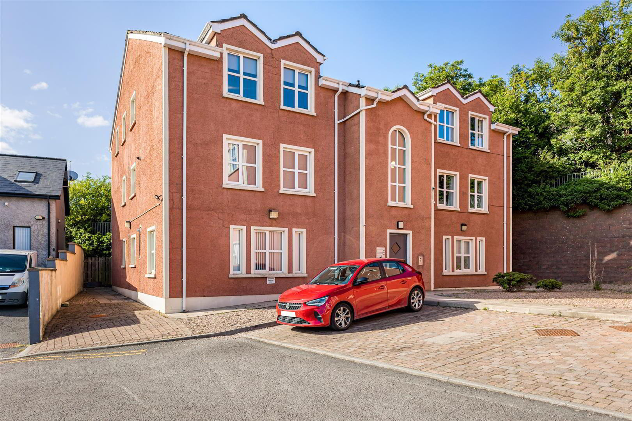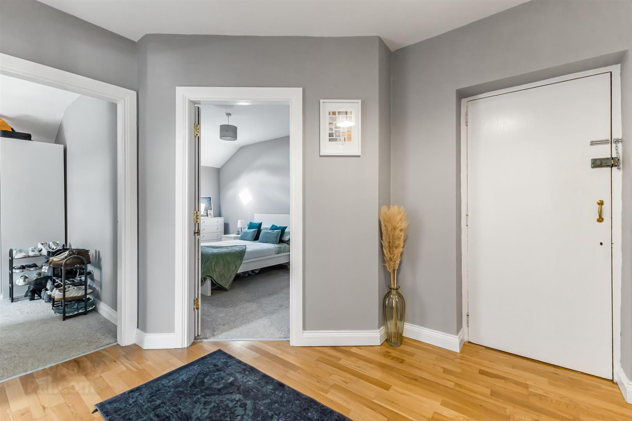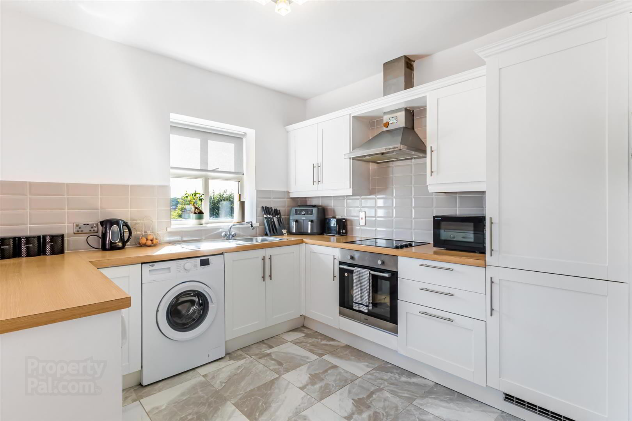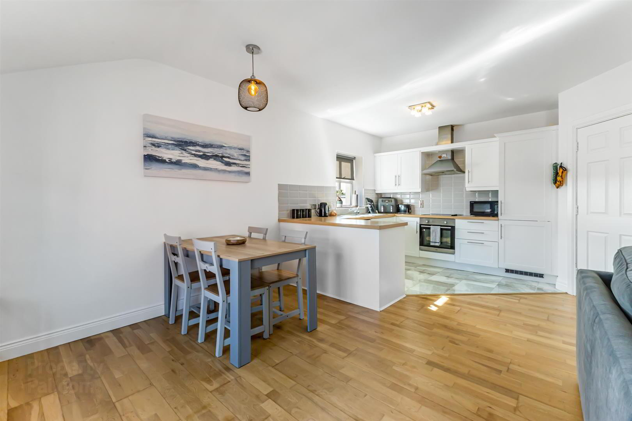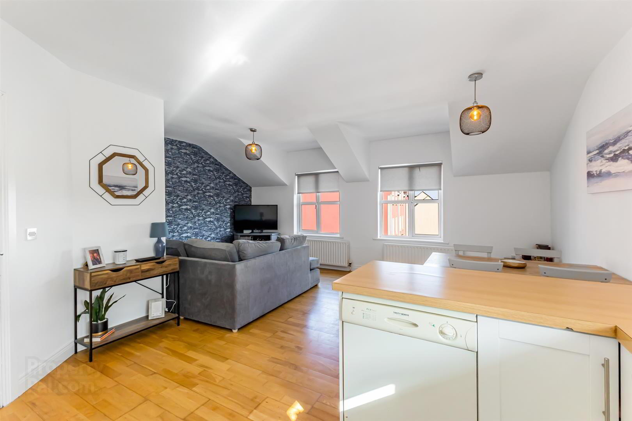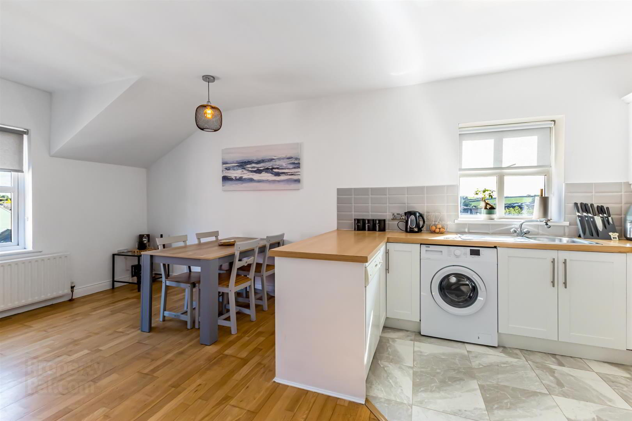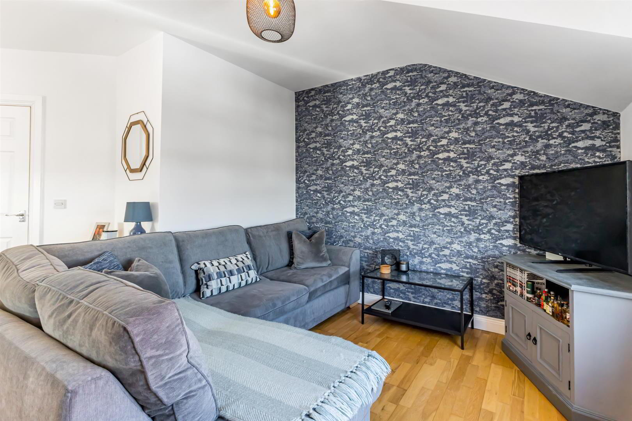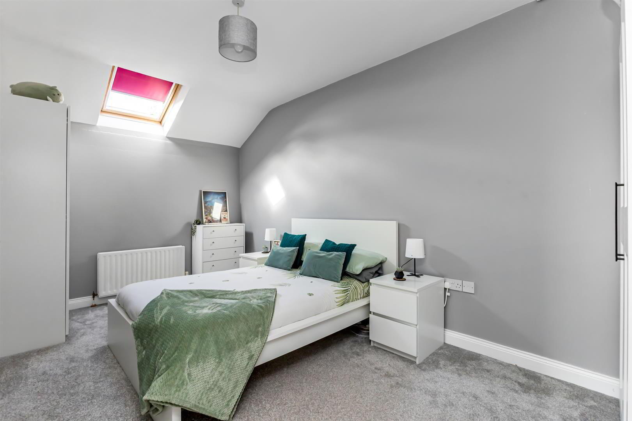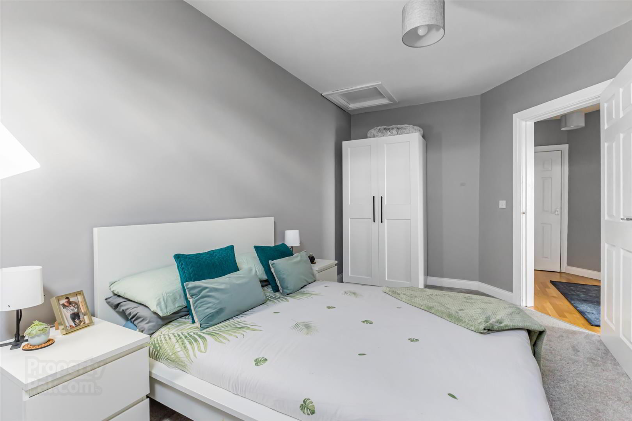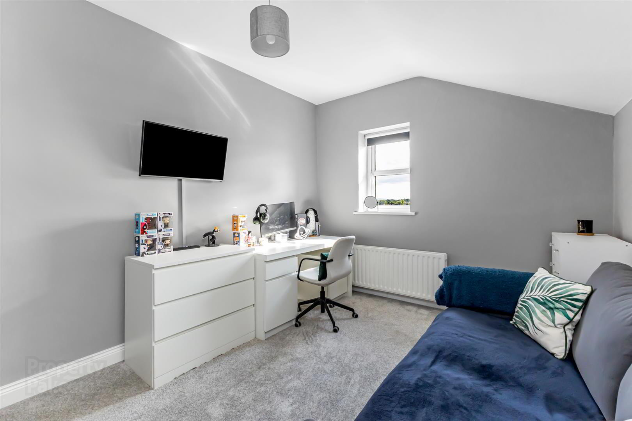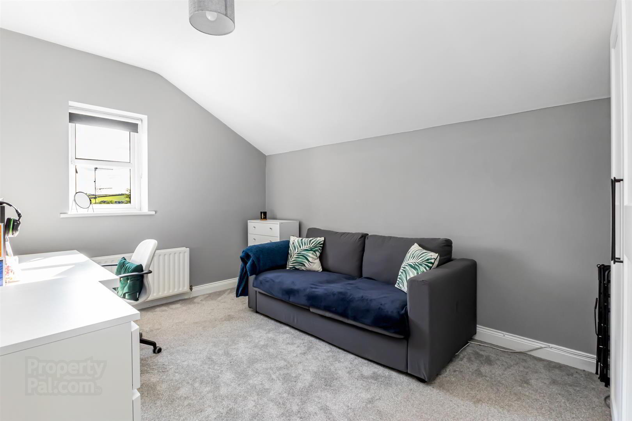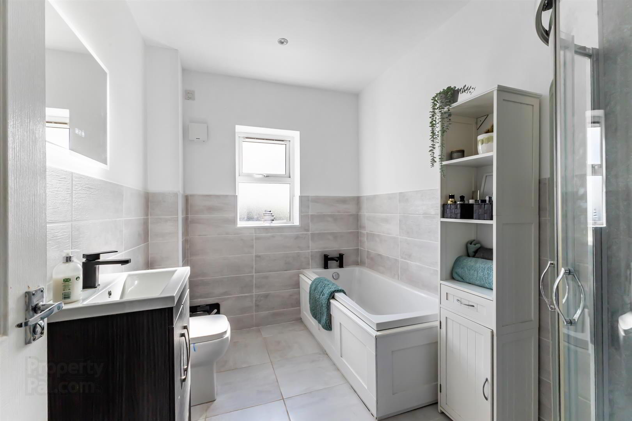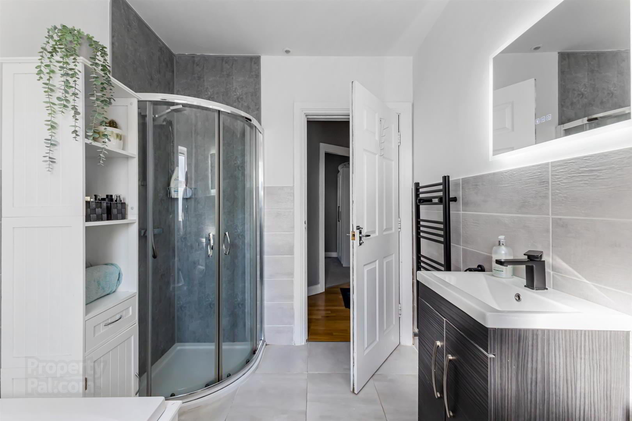18 Hampton Court,
Ballygowan, BT23 6HW
2 Bed Apartment
Offers Around £120,000
2 Bedrooms
1 Bathroom
1 Reception
Property Overview
Status
For Sale
Style
Apartment
Bedrooms
2
Bathrooms
1
Receptions
1
Property Features
Tenure
Freehold
Energy Rating
Broadband
*³
Property Financials
Price
Offers Around £120,000
Stamp Duty
Rates
£858.42 pa*¹
Typical Mortgage
Legal Calculator
In partnership with Millar McCall Wylie
Property Engagement
Views All Time
266
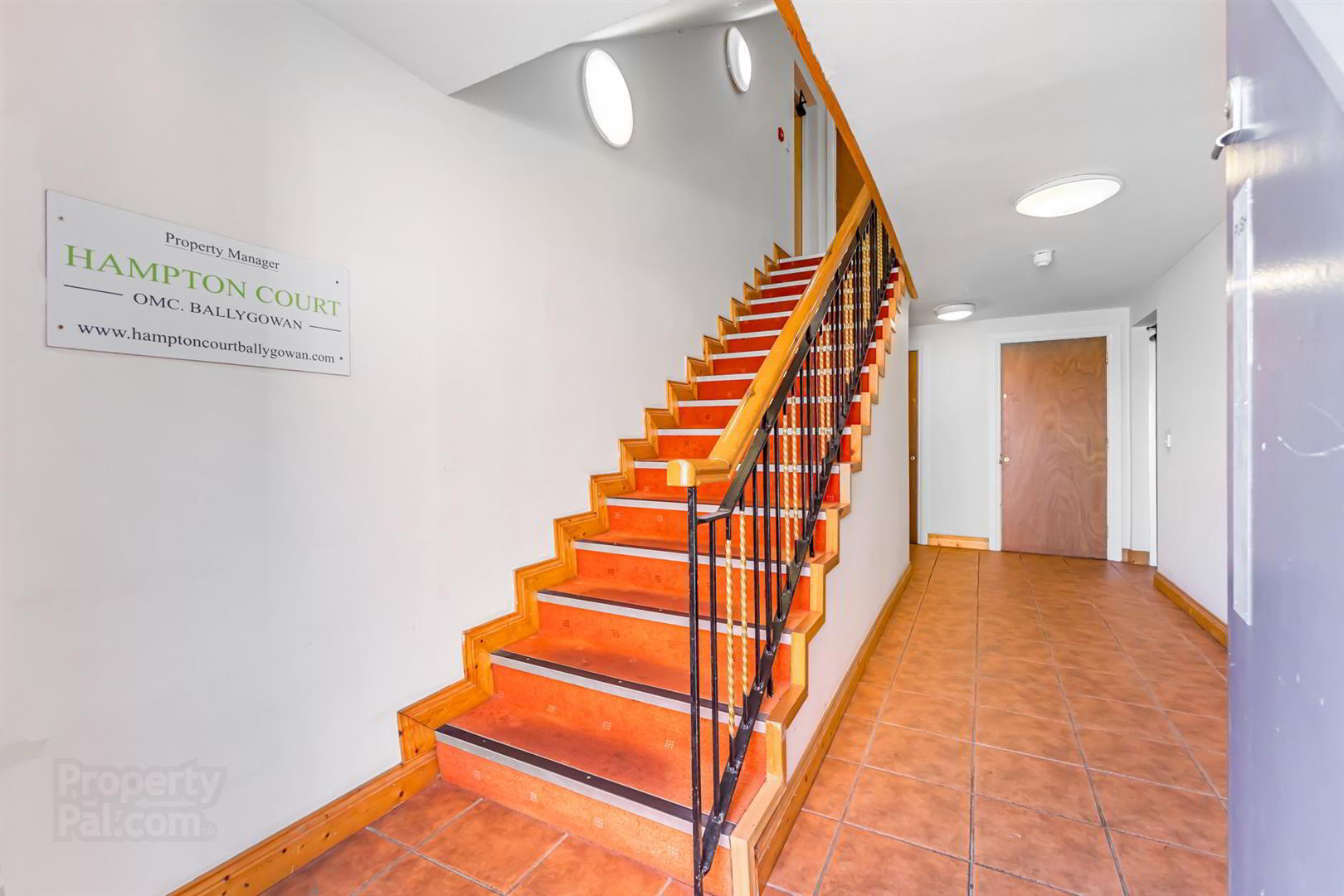
Features
- Well Presented and Spacious Second Floor Apartment
- Open Plan Kitchen, Living and Dining Area with Modern Fitted Kitchen
- Two Excellent Sized Bedrooms
- Bathroom Fitted with a Stunning White Suite
- Gas Fired Central Heating and uPVC Double Glazing
- Resident and Guest Parking
- Close to Local Shops, Coffee Shop, Butchers, Pharmacy and Primary Schools
- Excellent Road Network and Public Transport Service into Belfast City Centre
- Ideal for the First Time Buyer, Young Couple or Investor
Perfect for the first time buyer, young couple or investor, the apartment boasts bright and spacious accommodation comprising of a beautifully appointed open plan kitchen, living and dining area, fitted with a modern fitted kitchen, two excellent sized bedrooms and a bathroom, fitted with a stunning white suite.
The apartment is further enhanced by gas fired central heating, uPVC double glazing and ample resident and guest parking.
Ballygowan enjoys a host of local shops, butcher’s, pharmacy, coffee shop and ease of access to two primary schools, Carrickmannon and Alexander Dickson. A regular bus service and an excellent road network make for a convenient commute into Belfast city centre.
- Communal Entrance Hall
- With stairs leading to second floor.
- Entrance Hall
- Wood laminate floor; Videx telephone entry system; built-in storage cupboard with gas fired boiler.
- Open Plan Kitchen / Living & Dining Area 6.15m x 5.72m (20'2 x 18'9)
- Good range of modern wood laminate high and low level cupboards and drawers incorporating single drainer stainless steel sink unit with mixer tap; integrated Logik electric under oven with 4 ring ceramic hob; Electrolux extractor hood over; Beko fridge / freezer; space and plumbing for washing machine and dishwasher; wood laminate worktops; tiled splashback; part tiled floor; part wood strip floor; tv and telephone connection point.
- Bedroom 1 4.93m x 2.87m (16'2 x 9'5)
- (maximum measurements)
Access to roofspace. - Bedroom 2 4.24m x 2.95m (13'11 x 9'8)
- Bathroom 2.92m x 2.08m (9'7 x 6'10 )
- Stunning white suite comprising panelled bath with pillar mixer tap; close coupled wc; wall mounted wash hand basin with mono mixer tap and vanity unit under; separate shower cubicle with thermostatically controlled shower unit and wall mounted telephone shower attachment; fitted sliding shower doors; part tiled walls; tiled floor; recessed spotlights; towel radiator; extractor fan.
- Outside
- Parking facilities.
- Capital / Rateable Value
- £90,000. Rates Payable = £858.42 per annum (approx)
- Tenure
- Leasehold - 999 years from 2005
- Management Charges
- £1200 per annum (approx)

