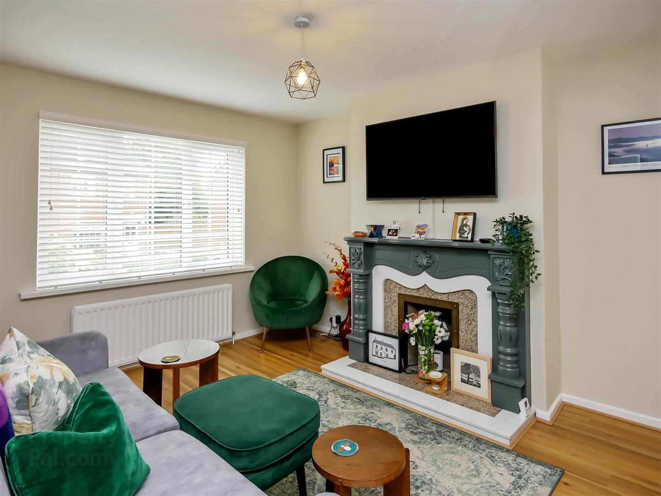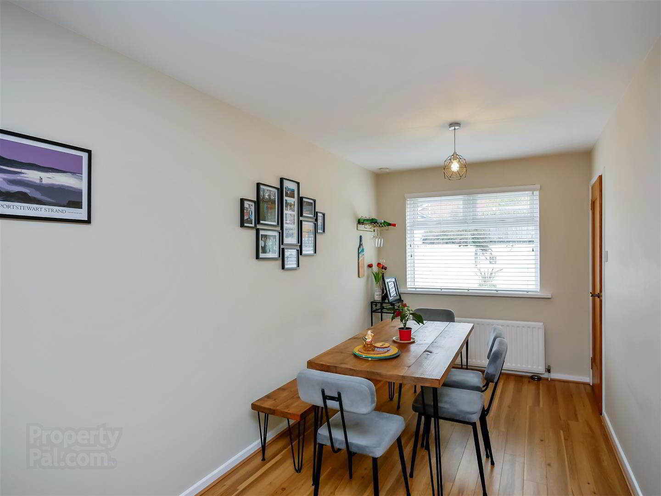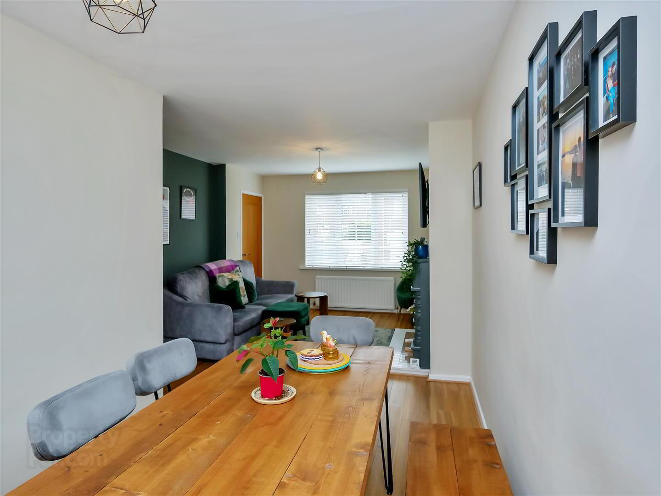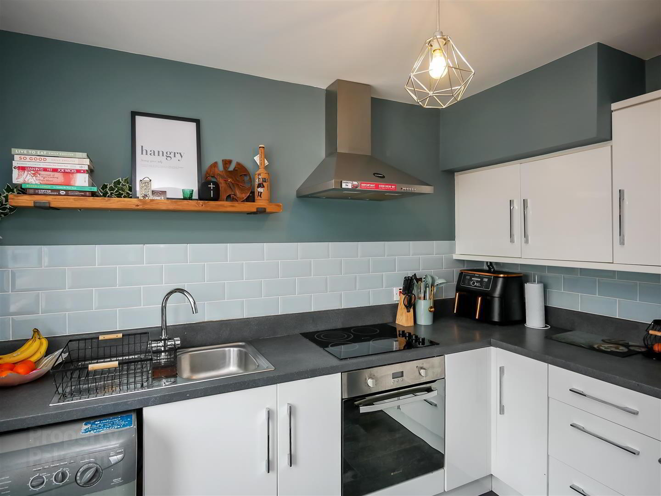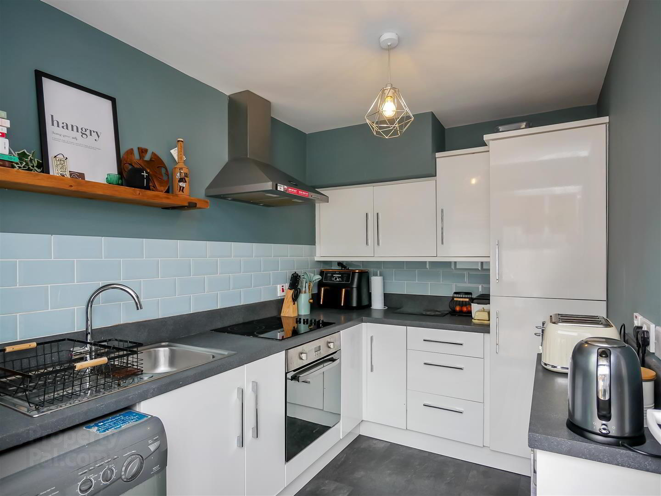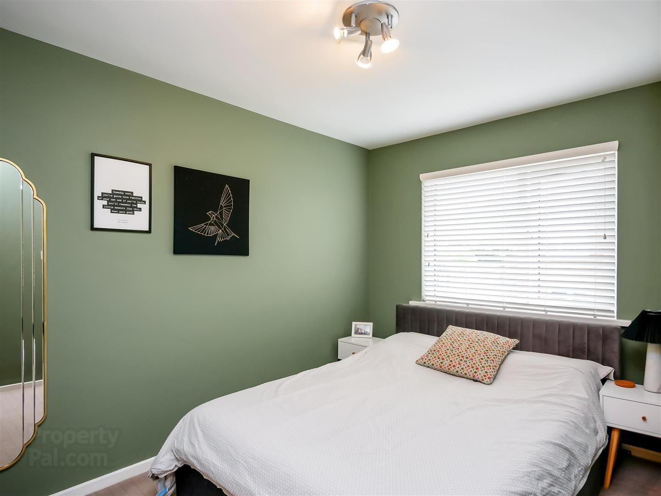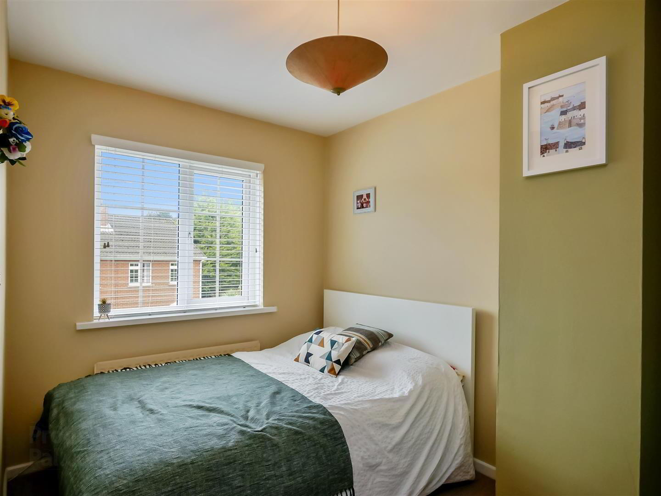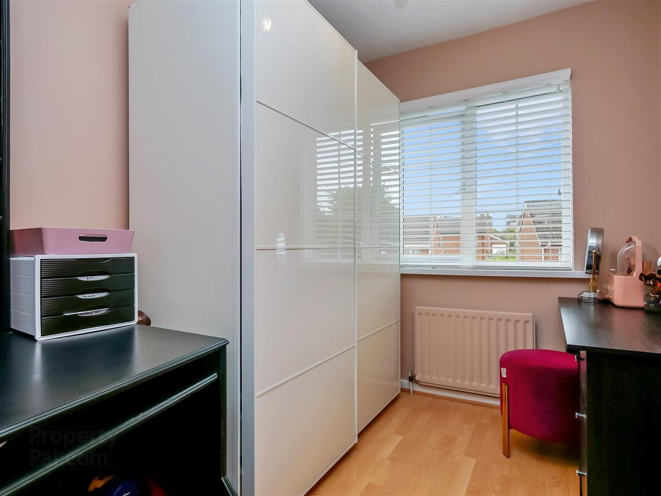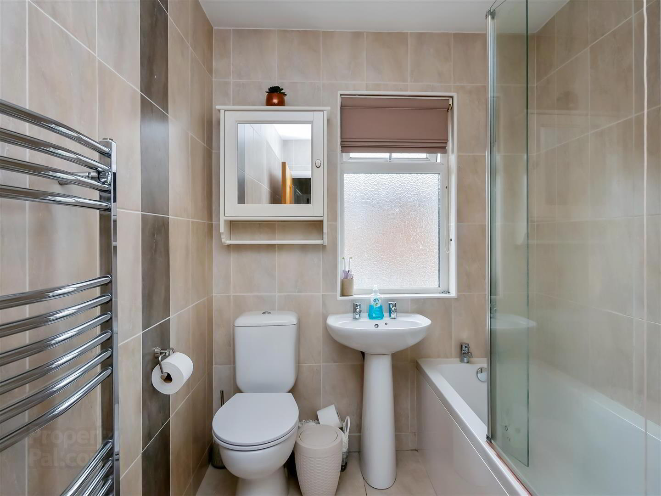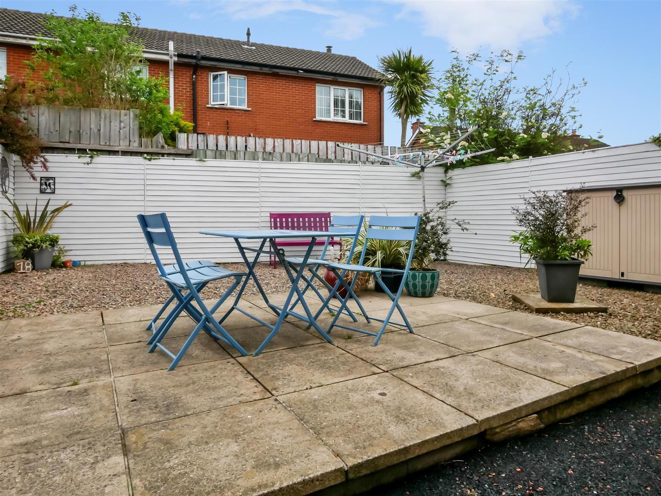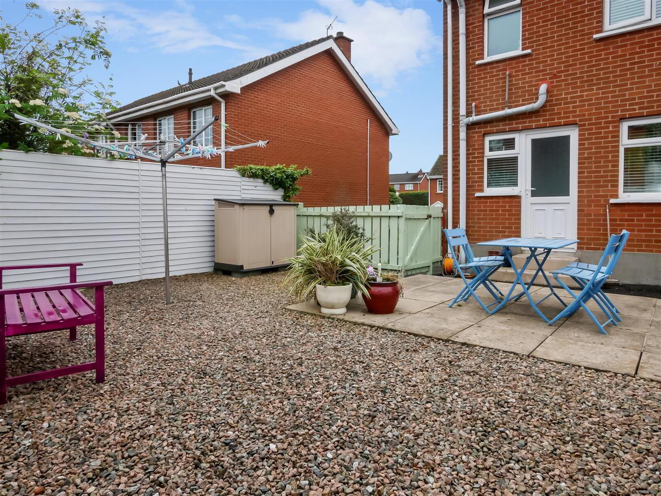18 Beaufort Avenue,
Beechill Road, Belfast, BT8 7TY
3 Bed House
Sale agreed
3 Bedrooms
Property Overview
Status
Sale Agreed
Style
House
Bedrooms
3
Property Features
Tenure
Freehold
Energy Rating
Heating
Gas
Broadband
*³
Property Financials
Price
Last listed at Asking Price £182,500
Rates
£1,137.25 pa*¹
Property Engagement
Views Last 7 Days
33
Views Last 30 Days
334
Views All Time
5,896
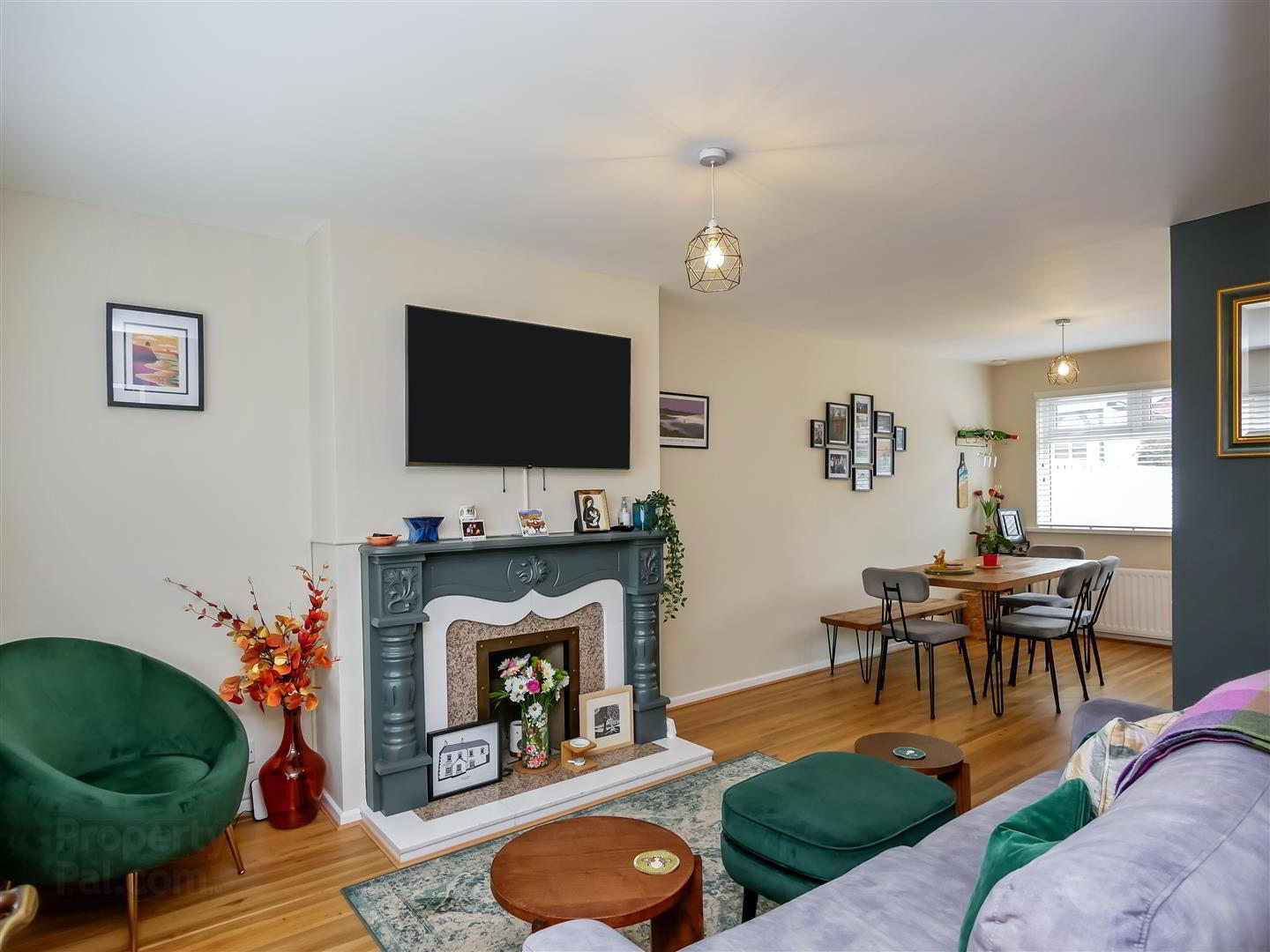
Features
- Semi Detached Home
- Three Bedrooms
- Lounge Open Plan To Dining
- Modern Fitted Kitchen
- White Bathroom Suite
- Gas Heating
- Double Glazed
- Driveway With Ample Parking
- Enclosed Patio Area Tio Rear
- Excellent First Time Buyer
The property also benefits from a gas heating system, double glazing and has been presented to a superb standard throughout.
Outside there is a driveway with ample parking and an enclosed easily maintained patio area to rear. This is an excellent first time purchase with little or nothing to do but add furniture.
- The Accommodation Comprises
- Pvc glass panelled front door to entrance hall.
- Lounge/Dining 3.96m x 3.45m (13'0 x 11'4)
- (at widest point)
Oak flooring. Granite & marble fireplace with wooden surround, housing an open fire. - Modern Fitted Kitchen 2.95m x 2.03m (9'8 x 6'8)
- Full range of high and low level units, Built in hob and oven, stainless steel overhead extractor fan, single drainer sink unit with mixer taps, plumbed for washing machine, Part tiled walls. Integrated fridge freezer.
- First Floor
- Bedroom One 3.58m x 2.51m (11'9 x 8'3)
- Bedroom Two 3.40m x 2.24m (11'2 x 7'4)
- Bedroom Three 2.59m x 2.13m (8'6 x 7'0)
- Laminate flooring.
- White Bathroom Suite
- Comprising white bathroom suite panelled bath with mixer taps, Triton shower unit above, pedestal wash hand basin, low flush w.c
Fully tiled walls. Tiled flooring. Hot-press. - Landing
- Access to the roofspace via fold down ladder.
- Outside Front
- Front garden laid in lawn. Driveway with ample parking.
- Outside Rear
- Enclosed paved patio and loose stone area to the rear. Bordered by timber fencing.



