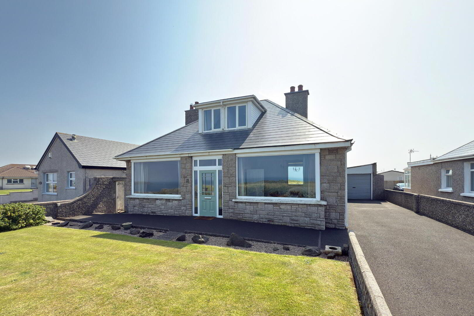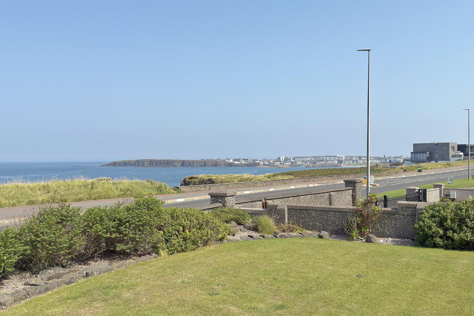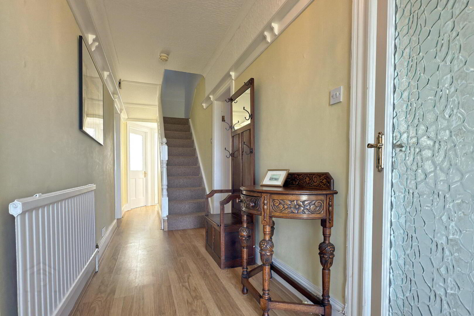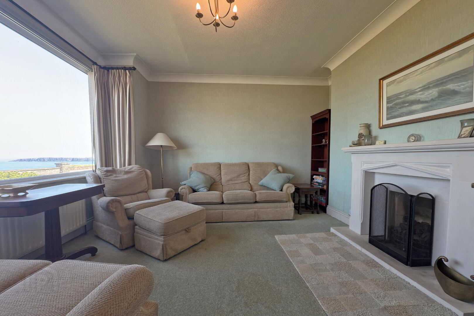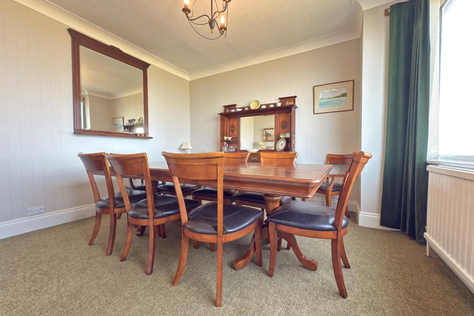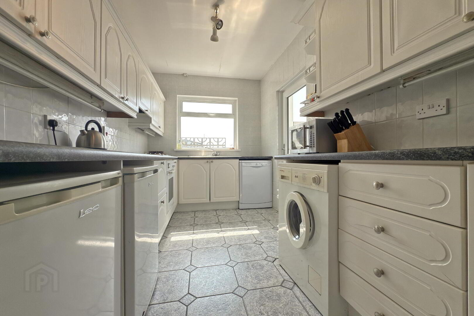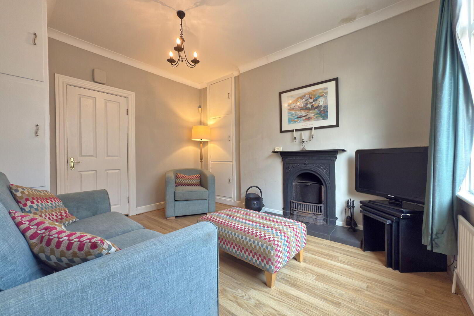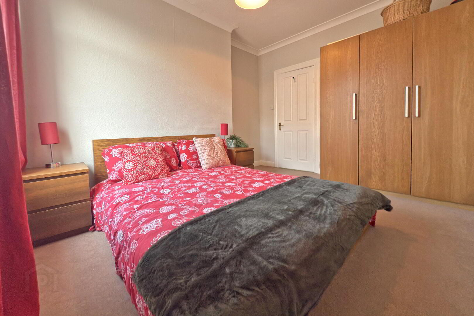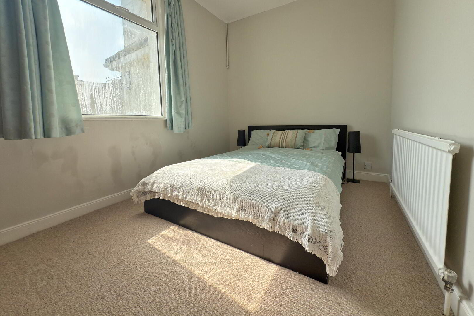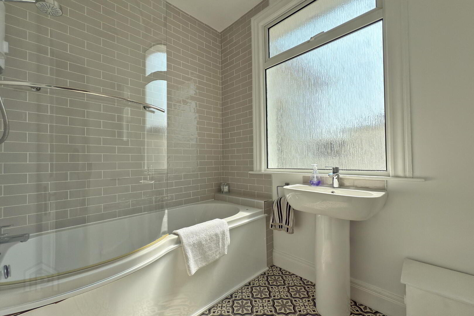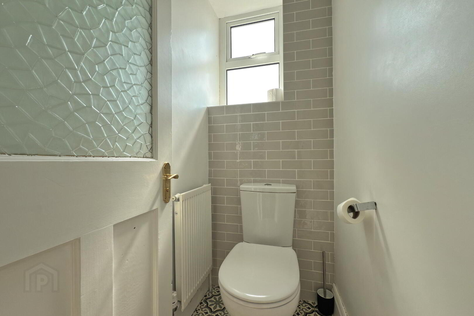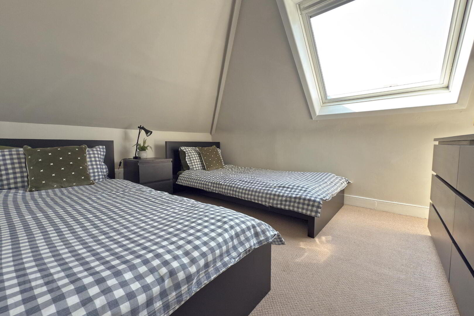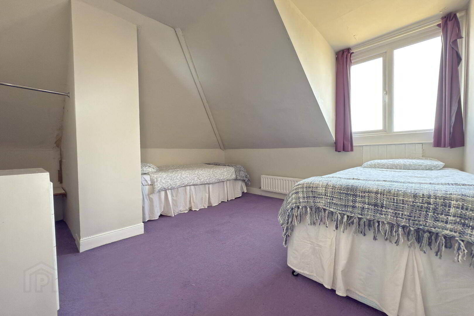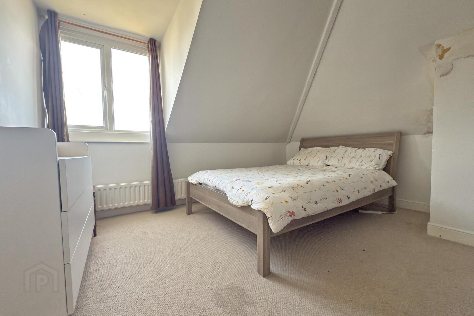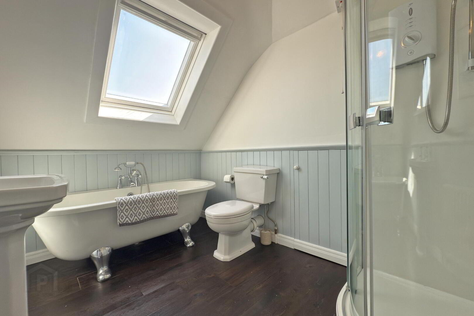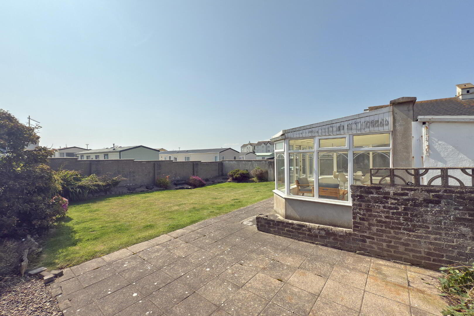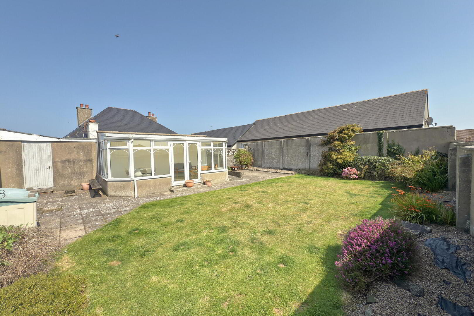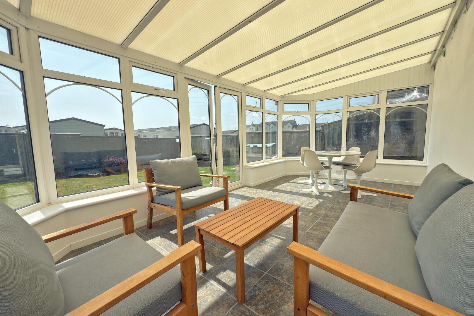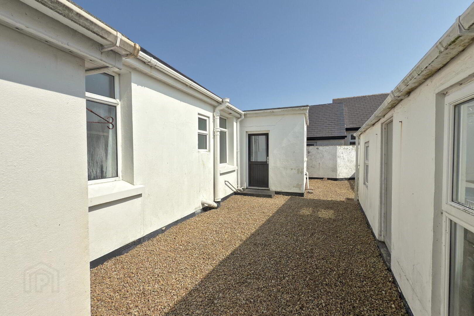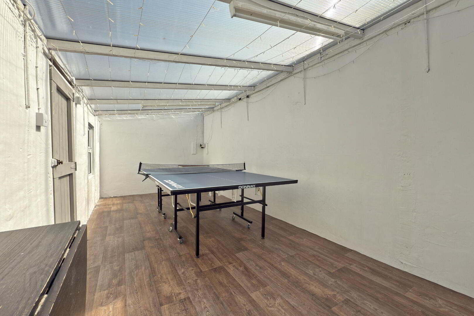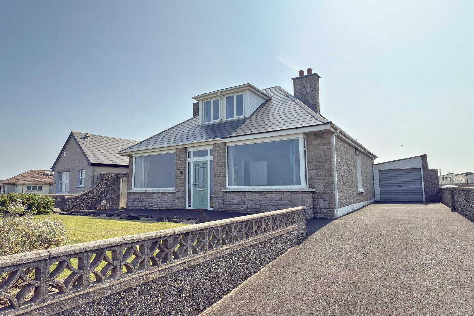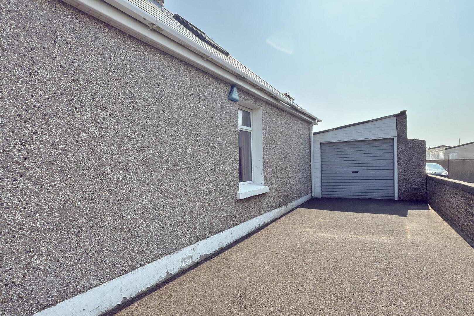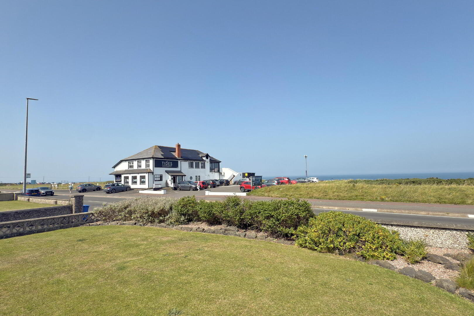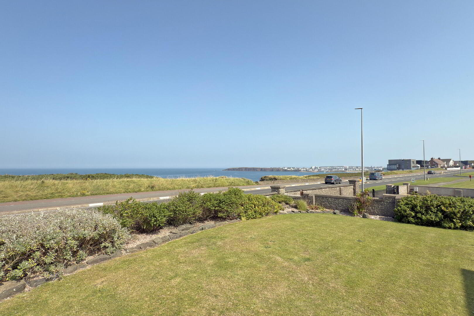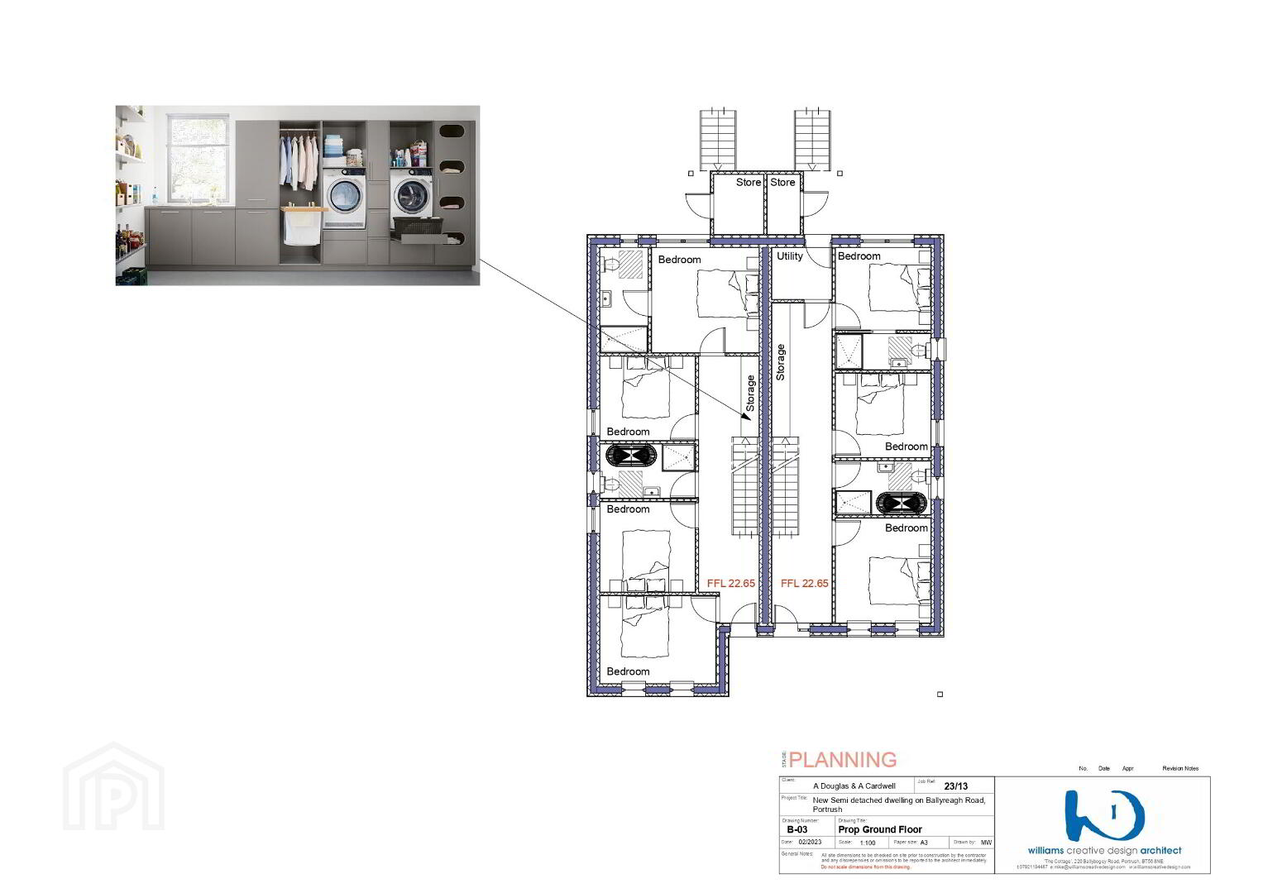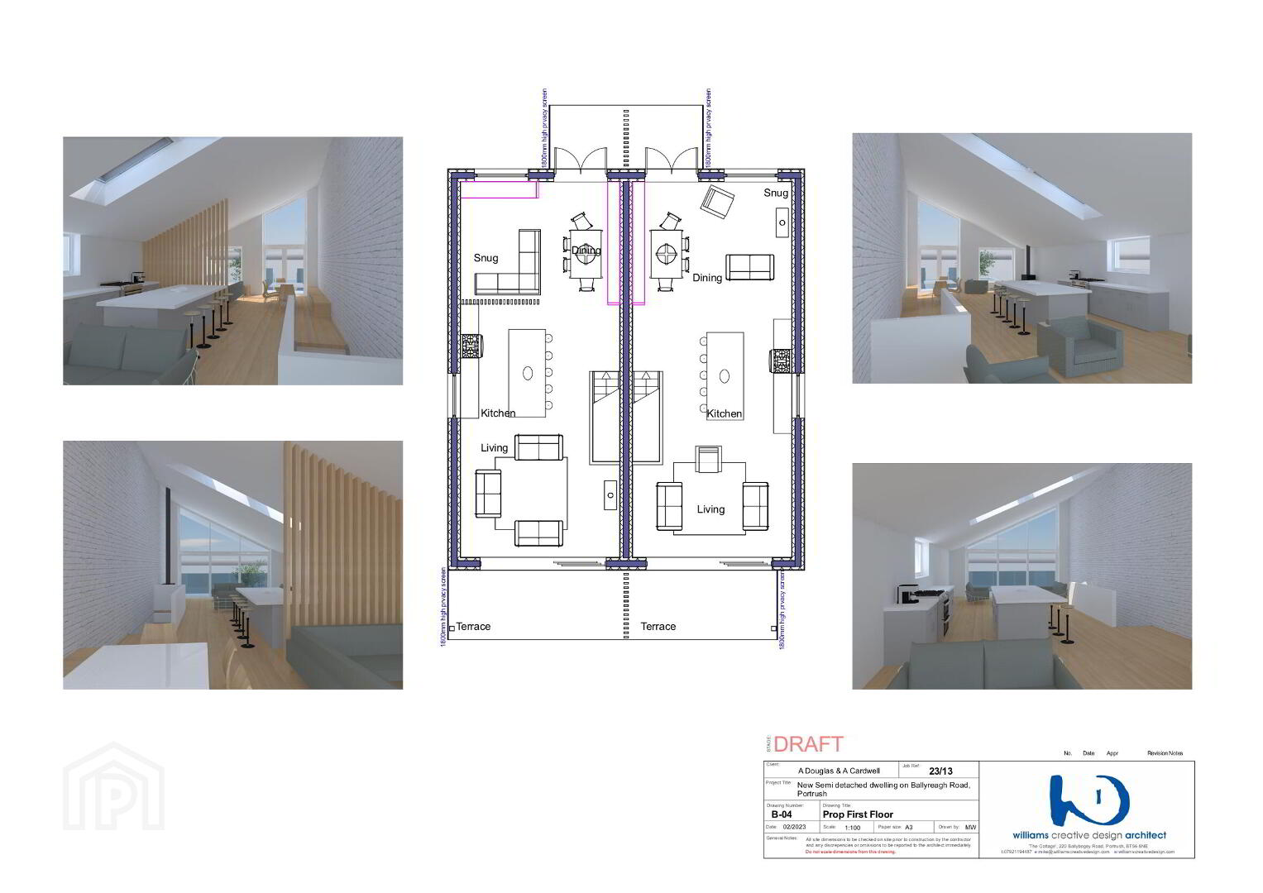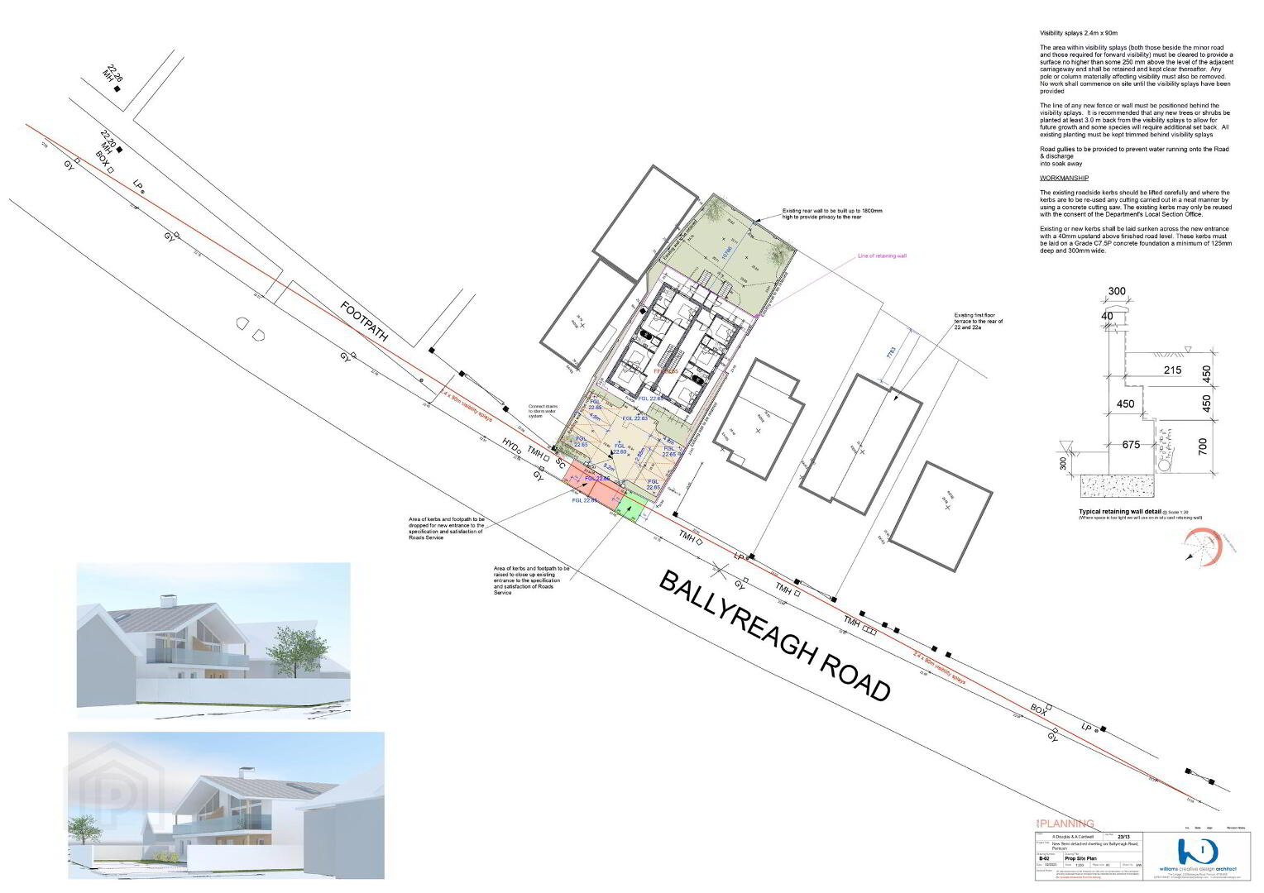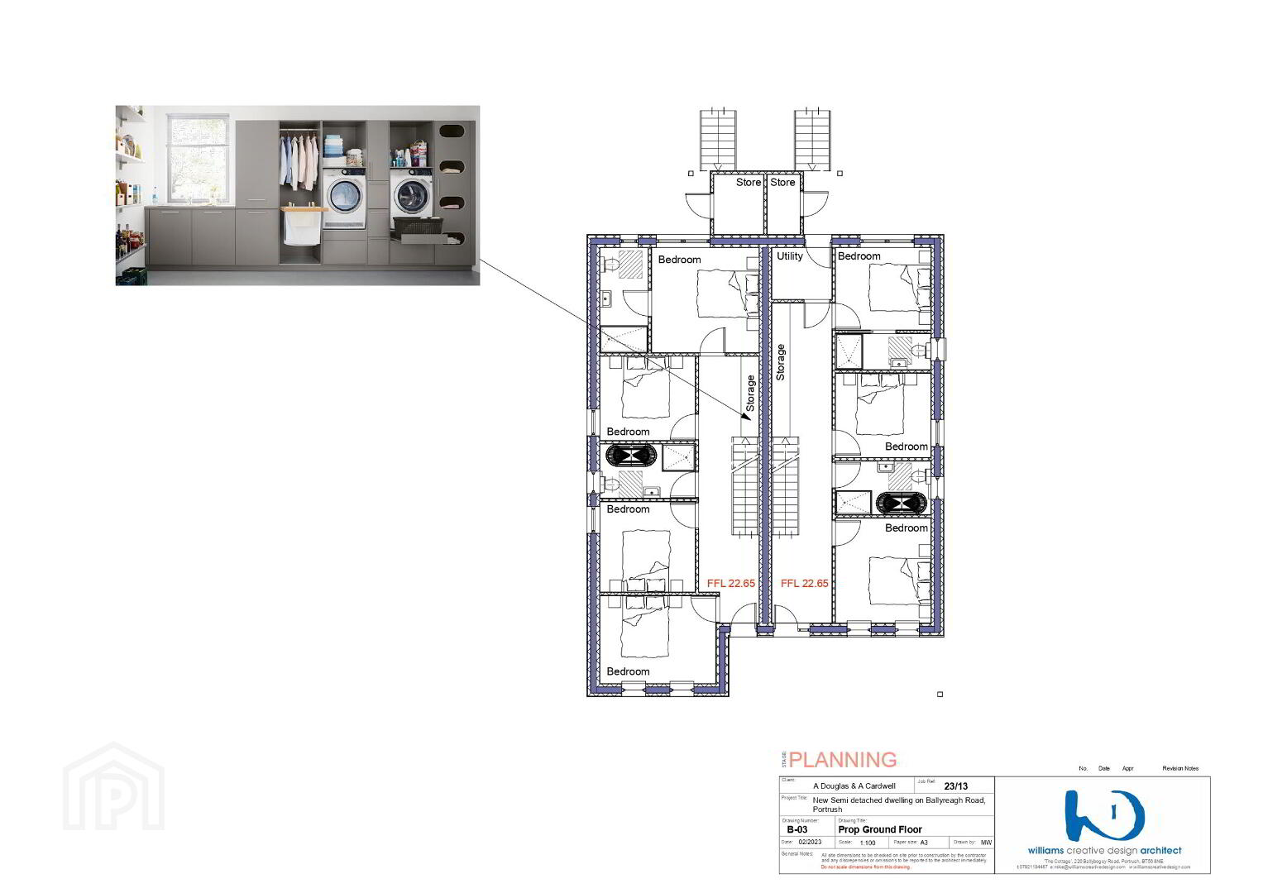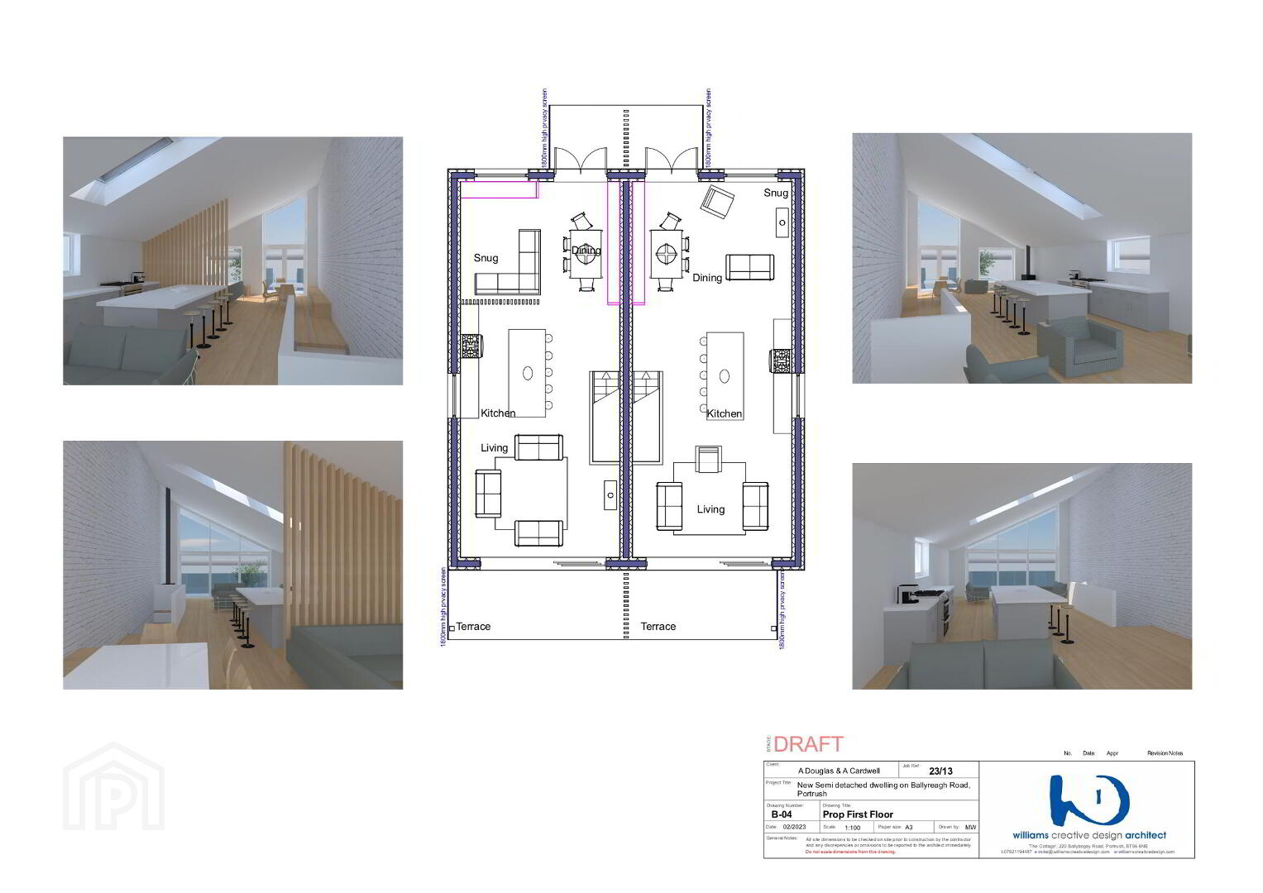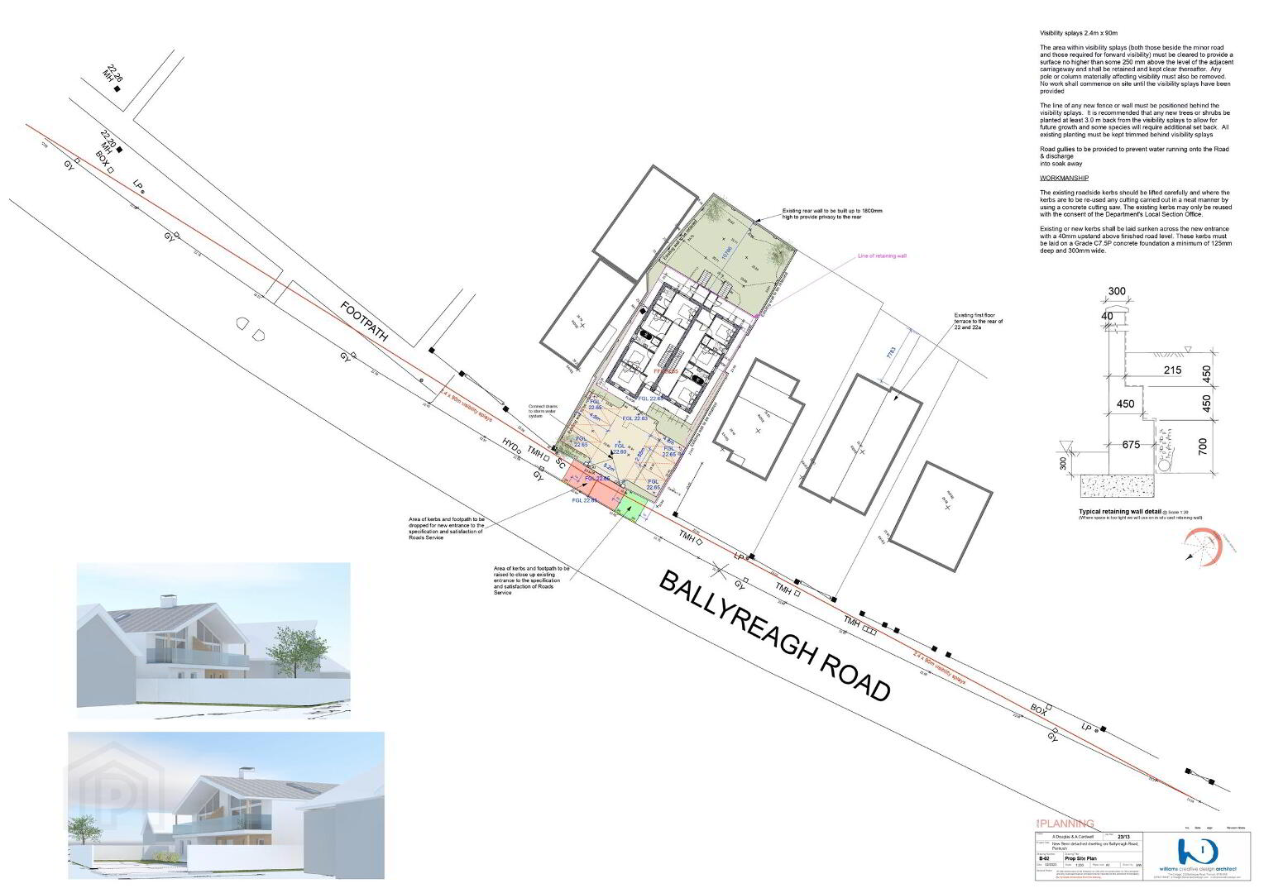18 Ballyreagh Road,
Portrush, BT56 8LR
5 Bed Chalet Bungalow
Offers Over £595,000
5 Bedrooms
2 Bathrooms
3 Receptions
Property Overview
Status
For Sale
Style
Chalet Bungalow
Bedrooms
5
Bathrooms
2
Receptions
3
Property Features
Size
151 sq m (1,625.3 sq ft)
Tenure
Freehold
Energy Rating
Heating
Oil
Broadband Speed
*³
Property Financials
Price
Offers Over £595,000
Stamp Duty
Rates
£2,864.40 pa*¹
Typical Mortgage
Legal Calculator
Property Engagement
Views Last 7 Days
889
Views Last 30 Days
4,412
Views All Time
14,215
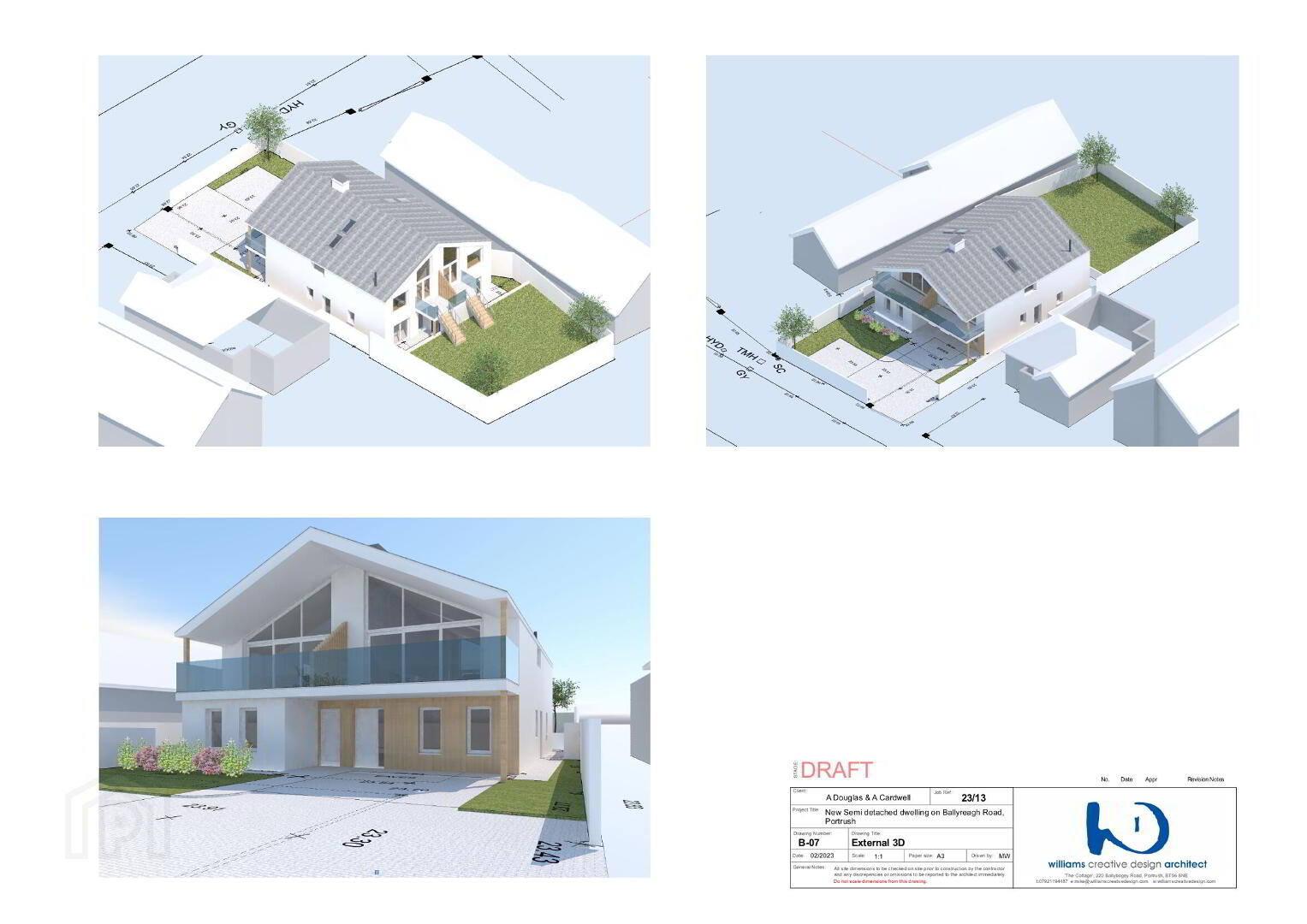
Additional Information
- Oil-fired central heating.
- uPVC double glazing.
- Elevated position with stunning sea views.
- Fully enclosed rear garden with lawn, patio and gravel areas.
- Range of outbuildings including garage, games room and garden room.
- Planning approval for 2 semi detached properties (Ref: LA01/2023/1139/F)
Set in the desirable Blackrock area of Portrush, this traditional detached home boasts exceptional panoramic views across West Bay towards the West Strand, Harbour, Ramore Head and beyond. Just a short walk from the town centre, it offers both a convenient location and impressive outdoor space, with a fully enclosed rear garden featuring lawn, patio and gravel areas, a games room and garden room plus a garage. Well presented yet offering scope for modernisation, the property also benefits from full planning permission for a pair of contemporary semi-detached homes (Ref: LA01/2023/1139/F).
- ENTRANCE PORCH
- Tiled floor; glazed panel door to hallway.
- HALLWAY
- Laminate wood flooring; under stair storage.
- KITCHEN 4.52m x 2.22m
- Range of fitted units; laminate work surfaces; stainless steel sink unit; electric oven & hob with extractor unit over; space for under counter fridge & freezer; plumbed for washing machine and dishwasher; tiled floor; door to the rear.
- LIVING ROOM 3.18m x 3.87m
- Cast iron fireplace on a tiled hearth; hot press; fitted cupboards; laminate wood flooring; access to the kitchen.
- LOUNGE 4.05m x 3.88m
- Large feature window to the front with sea views; Stone fireplace with gas fire set on a stone hearth.
- DINING ROOM 4.0m x 3.87m
- Large feature window to the front with sea views.
- BEDROOM 1 2.98m x 3.92m
- Double bedroom to the side.
- BEDROOM 2 2.53m x 3.87m
- Double bedroom to the rear.
- BATHROOM 1.81m x 2.13m
- Panel bath with electric shower over; wash hand basin; tiled floor; part tiled walls; extractor fan.
- SEPARATE WC 1.31m x 0.88m
- Toilet; part tiled walls; tiled floor.
- FIRST FLOOR
- BEDROOM 3 3.48m x 2.91m at widest points.
- Double bedroom to the side.
- BEDROOM 4 3.72m x 3.5m at widest points.
- Double bedroom to the front.
- BEDROOM 5 3.49m x 3.74m
- Double bedroom to the front.
- SHOWER ROOM 2.01m x 2.88m
- Wall mounted roll top bath; panelled shower cubicle with electric shower; toilet; wash hand basin; laminate wood flooring.
- EXTERIOR
- GARAGE 5.92m x 2.94m
- Roller door; concrete floor, power & light; oil tank & boiler; door to the rear garden.
- GAMES ROOM 2.71m x 6.33m
- Laminate wood flooring; power & light.
- GARDEN / SUNROOM 3.13m x 6.1m
- Tiled floor; overlooking rear garden.
- OUTSIDE FEATURES
- - Fully enclosed to the rear with gravel patio area.
- Rear garden in lawn with paved patio areas.
- Front garden in lawn with sea views.
- Outside light and tap.


