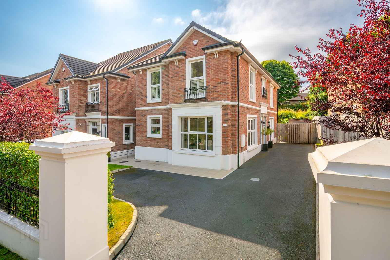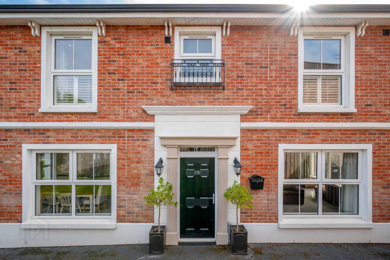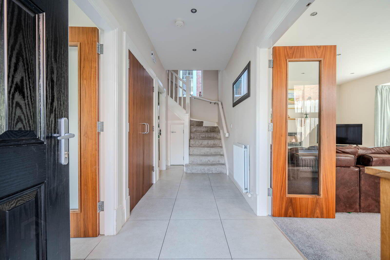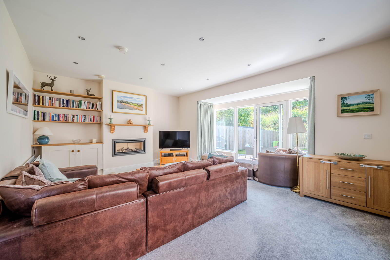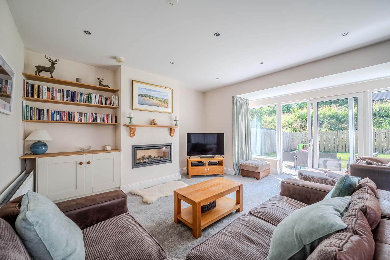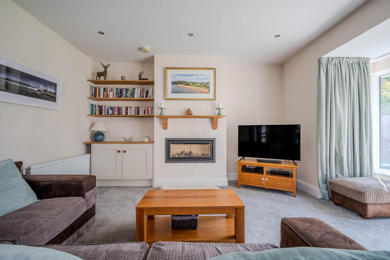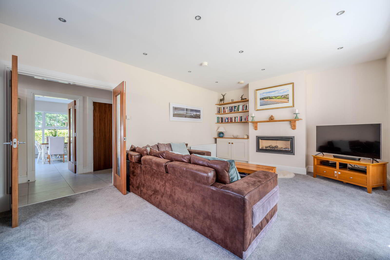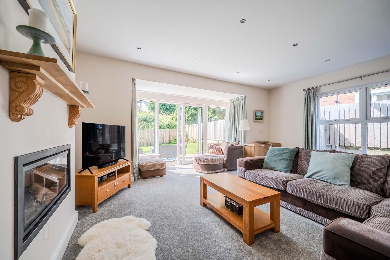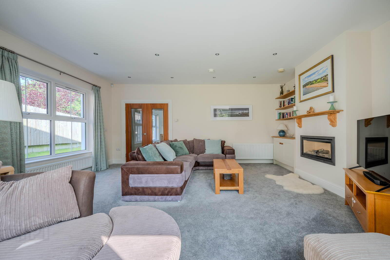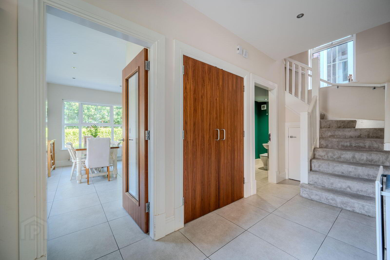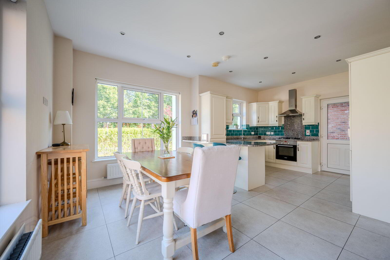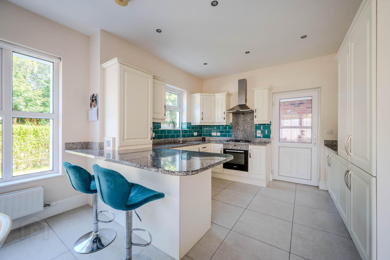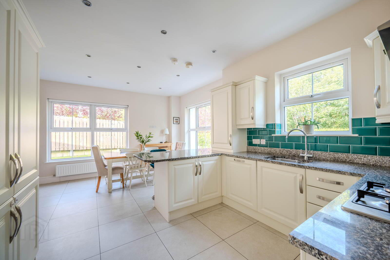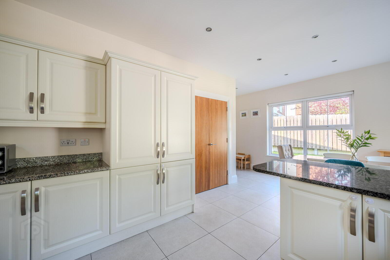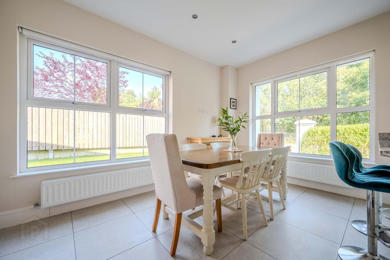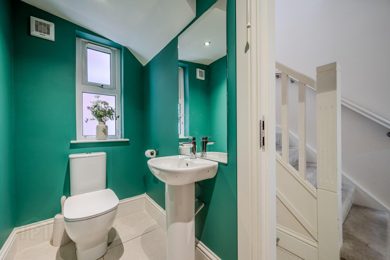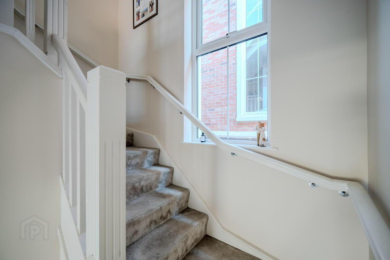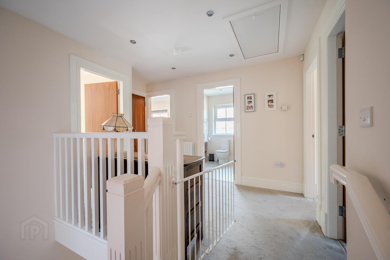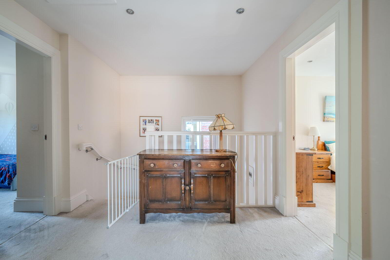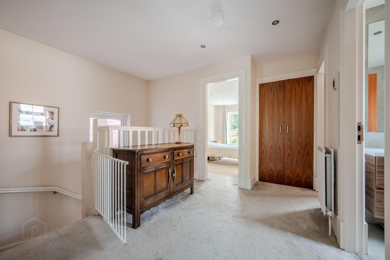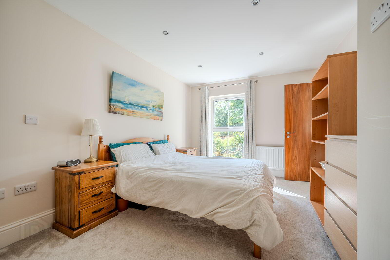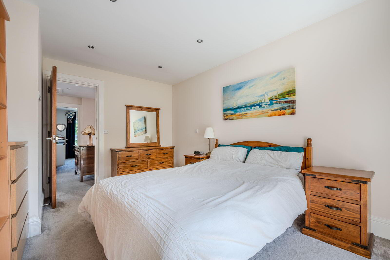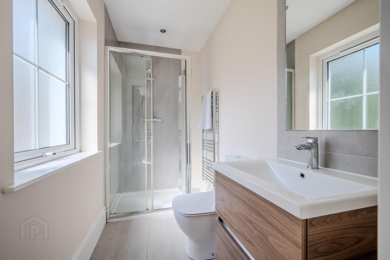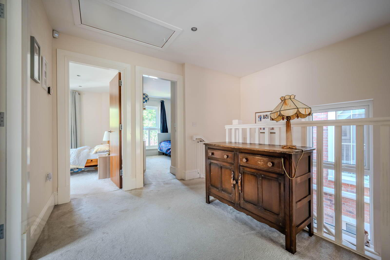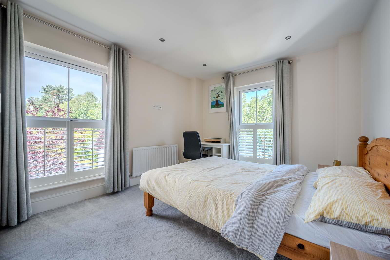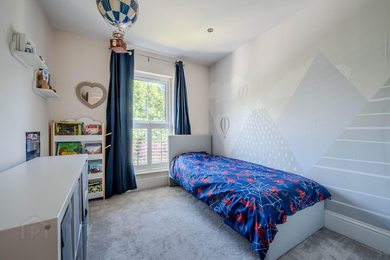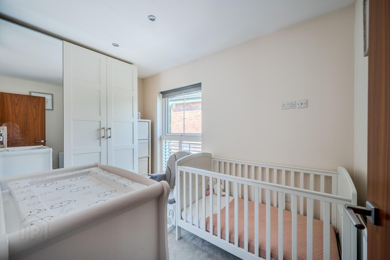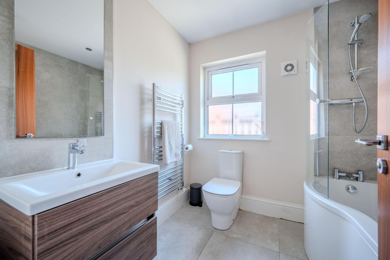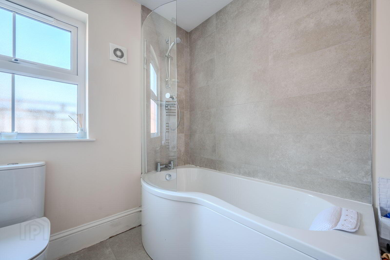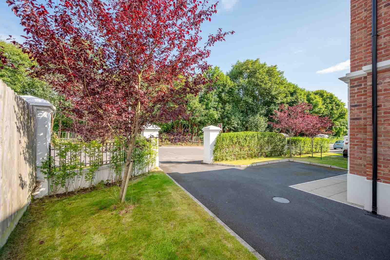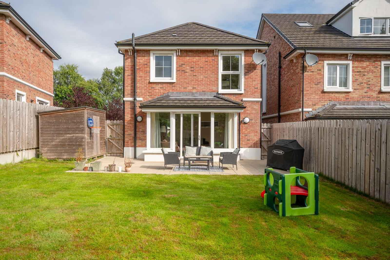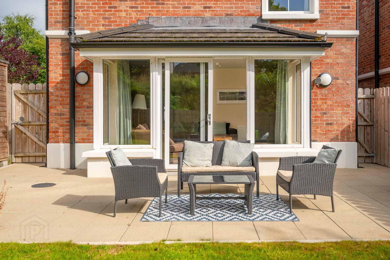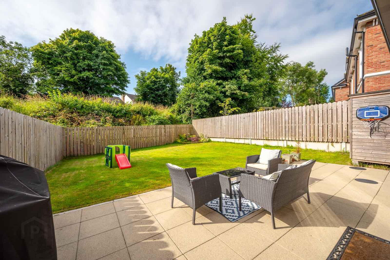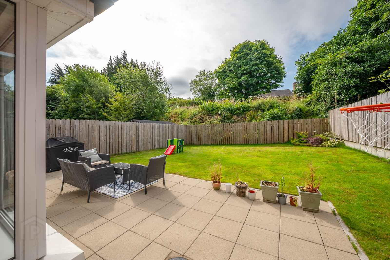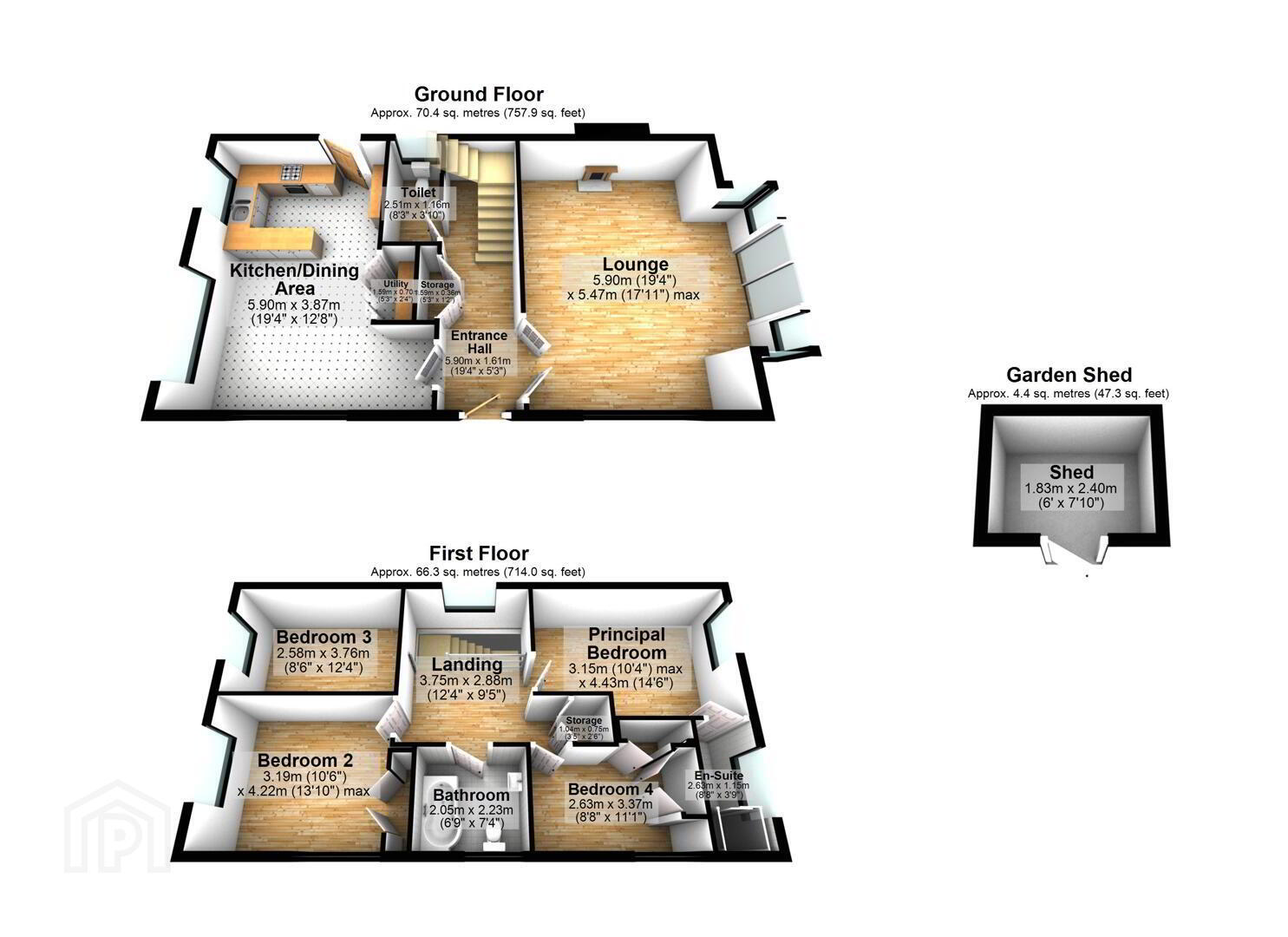17c Seahill Road,
Holywood, BT18 0DA
4 Bed House
Offers Over £495,000
4 Bedrooms
2 Bathrooms
1 Reception
Property Overview
Status
For Sale
Style
House
Bedrooms
4
Bathrooms
2
Receptions
1
Property Features
Tenure
Freehold
Energy Rating
Broadband Speed
*³
Property Financials
Price
Offers Over £495,000
Stamp Duty
Rates
£2,289.12 pa*¹
Typical Mortgage
Legal Calculator
In partnership with Millar McCall Wylie
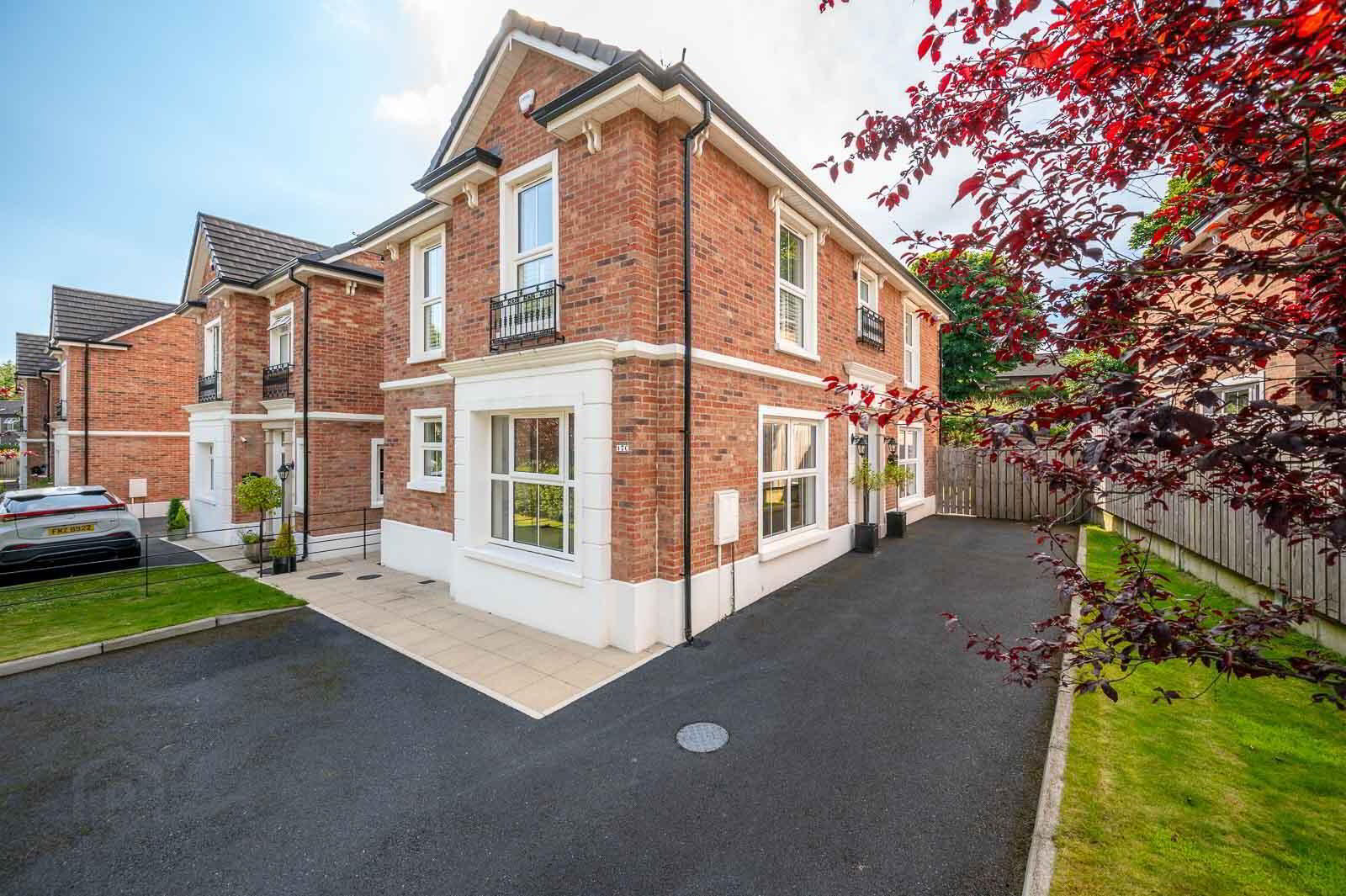
Additional Information
- Detached Family Home Within Prestigious Seahill Location
- Constructed to an Exacting Specification Only Seven Years Ago
- Remainder of NHPC Warranty in Place
- Bright Generously Proportioned Accommodation Throughout
- High Standard of Fixtures and Fittings
- Drawing Room with Dual Aspect with Wall Mounted Gas Fire and French Doors Leading to South Facing Patio and Rear Garden
- Kitchen/Living/Dining
- Bespoke Fitted Kitchen with Granite Work Surfaces and Range of Integrated Appliances
- Ground Floor WC with White Suite
- Four Well Proportioned Bedrooms Including Master Bedroom with Stylish En Suite Shower Room with Underfloor Heating
- Contemporary Family Bathroom with Underfloor Heating
- uPVC Double Glazing
- Pillared Entrance
- Tarmac Driveway with Ample Parking
- Mature Front, Side and Enclosed South Facing Rear Gardens Ideal for Outdoor Entertaining or Children at Play and Excellent Degree of Privacy
- Only Minutes from Glencraig Primary School, Rockport, the Coastal Path and Seahill Railway Halt
- Main Arterial Routes Easily Accessible Leading to Belfast City Centre, George Best City Airport and Further Afield
- Properties Within Seahill Have a Proven Track Record for Strong Demand
Of particular note is the kitchen/dining/living space, with granite work surfaces and range of integrated appliances, and a generous drawing room with dual aspect windows, contemporary wall mounted gas fire and French doors opening to an enclosed south facing rear garden. To the first floor are four well proportioned bedrooms and a family bathroom with contemporary white suite whilst the principal bedroom enjoys a stylish en suite shower room. Further benefits include ground floor WC, under floor heating in upstairs bathrooms, gas fired central heating and uPVC double glazing. Approached through pillared entrance there is ample driveway parking and mature gardens surround the property to the front, side and enclosed to the rear with paved patio areas, southerly aspect and excellent degree of privacy.
A particularly popular location with families, Seahill railway halt is within walking distance of the property and Glencraig Primary School is also within close proximity as is access to the coastal path that runs from Bangor to Holywood. Commuting is made easy via Seahill railway halt or direct access to the main arterial routes. This fine family home leaves little for the purchaser to do but simply move in. We would anticipate strong demand.
- ENTRANCE
- Entrance Door
- Composite front door to side with double glazed top light.
- GROUND FLOOR
- Spacious Reception Hall
- Porcelain tiled flooring throughout reception hall, with large built-in cloaks and storage cupboard, further excellent storage under stairs.
- Ground Floor WC 2.51m x 1.17m (8'3 x 3'10)
- Modern white suite comprising low flush WC, pedestal wash hand basin with mirror recess splashback, porcelain tiled flooring, recessed LED spotlighting and extractor fan.
- Lounge 5.89m x 5.46m (19'4 x 17'11)
- Walnut glazed double doors to drawing room with measurement into square bay window, recessed LED spotlighting, bespoke built-in cabinetry providing storage and book and display shelving, dual aspect windows with outlook to side and uPVC double glazed sliding patio door to rear patio and garden.
- Kitchen/Dining/Living Space 5.89m x 3.86m (19'4 x 12'8)
- Bespoke fitted kitchen in hand painted style cream units with stainless steel fittings, granite work surface and upstand, integrated stainless steel four ring gas hob, stainless steel oven below, granite splashback and stainless steel extractor fan, inset sink and a half stainless steel sink unit, chrome mixer taps, integrated dishwasher, concealed Ideal gas fired boiler, part tiled walls, porcelain tiled flooring throughout, built-in pantry cupboards, integrated fridge freezer, peninsula unit in granite with built-in casual dining/breakfast bar, ample family dining or living space, double doors open to larder pantry with space for tumble dryer and plumbed for washing machine, aspect outlook to both sides and mature outlook to front with uPVC double glazed access door to side, LED spotlighting.
- FIRST FLOOR RETURN
- Spacious Landing
- Window on return. Access to roofspace via folding timber ladder, linen press with pressurised water cylinder and excellent storage, built-in shelving.
- Principal Bedroom 4.42m x 3.15m (14'6 x 10'4)
- With mature outlook over rear garden, recessed LED spotlighting.
- En Suite Shower Room 2.64m x 1.14m (8'8 x 3'9)
- With contemporary white suite comprising low flush WC, floating vanity unit, drawer units below, chrome mixer taps, floor to ceiling tiled splashback, ceramic tiled floor with underfloor heating, built-in fully tiled shower cubicle with chrome thermostatically controlled shower unit with overhead drencher and shower attachment, chrome heated towel rail, recessed LED spotlighting, extractor fan.
- Bedroom Two 4.22m x 3.20m (13'10 x 10'6)
- Dual aspect windows with mature outlook to front and side, recess alcove ideal for wardrobe.
- Bedroom Three 3.76m x 2.59m (12'4 x 8'6)
- Mature outlook to side, recessed LED spotlighting.
- Bedroom Four 3.38m x 2.64m (11'1 x 8'8)
- Alcove recess ideal for wardrobe, mature outlook to front, recessed LED spotlighting.
- Bathroom 2.06m x 2.24m (6'9 x 7'4)
- Contemporary white suite comprising low flush WC, P-shaped panelled bath with shaped glazed shower screen, fully tiled porcelain tiled splashback, chrome mixer taps and thermostatically controlled shower unit, recessed LED spotlighting, low flush WC, floating vanity unit, drawer unit below, chrome mixer taps and porcelain tiled floor to ceiling splashback, chrome heated towel rail, porcelain tiled floor, extractor fan, underfloor heating.
- Roofspace
- Insulated and partially floored for storage.
- OUTSIDE
- Driveway Parking and Gardens
- Tarmac driveway with ample parking, enclosed south facing rear garden, generous sized garden laid in lawns, mature shrubs, planting, paved patio area, outdoor lighting, garden shed, accessed via pillared entrance, tarmac driveway with ample parking to side and front, mature gardens laid in lawns to front and side with mature hedging, mature trees, outdoor lighting, uPVC soffits and fascia boards.
- Holywood, named Best Place to Live in Northern Ireland 2023 by the Sunday Times, is located conveniently close to Belfast on the coast of North Down. Holywood is known for its beautiful beaches, trendy cafés and for being a foodie heaven! Holywood is home to many leading secondary and primary schools.


