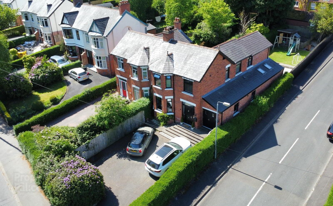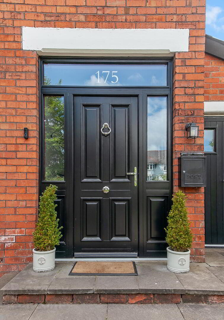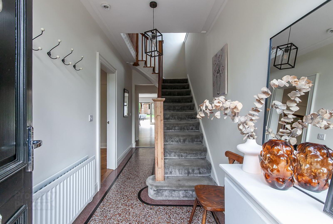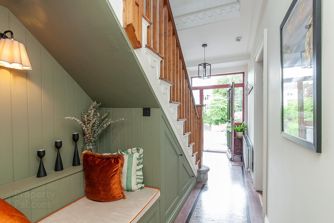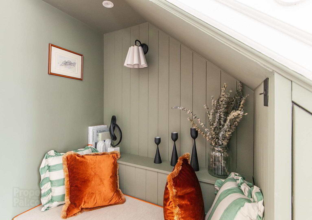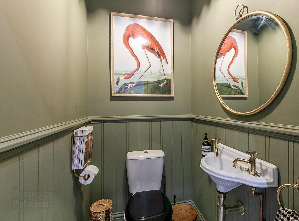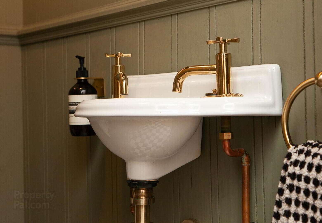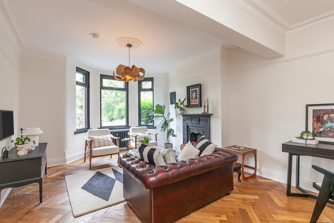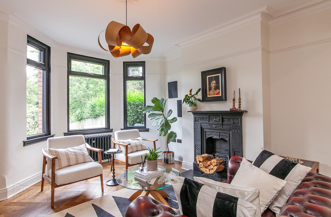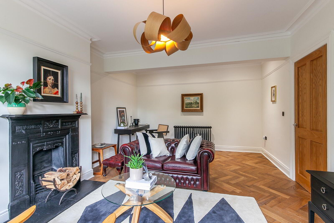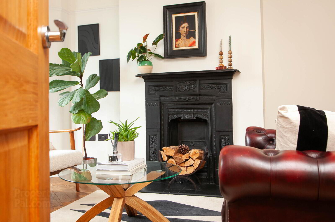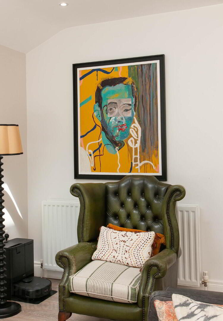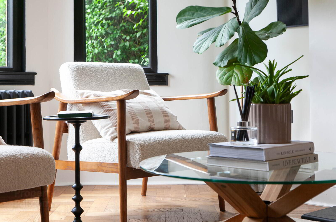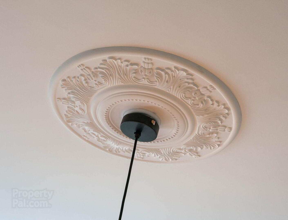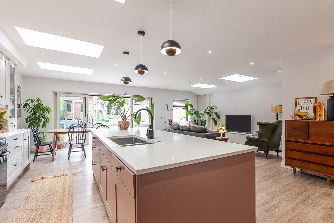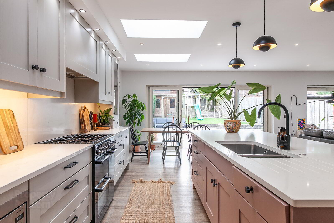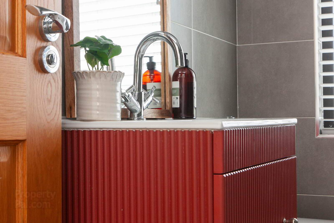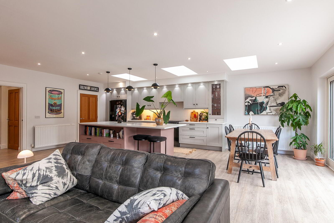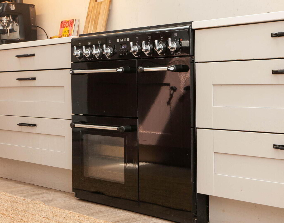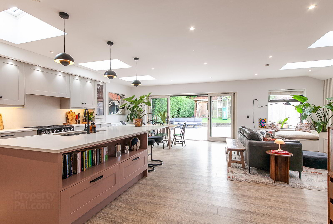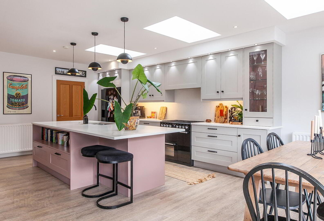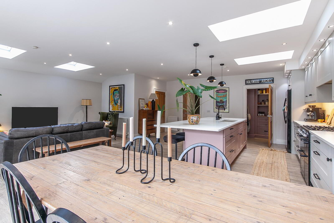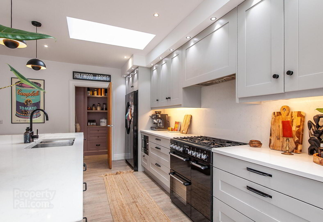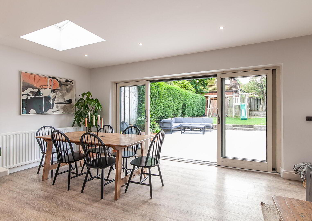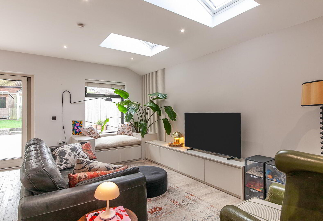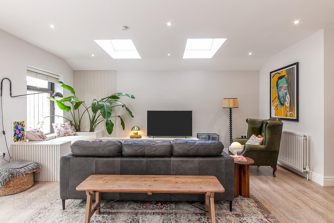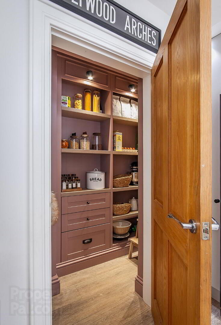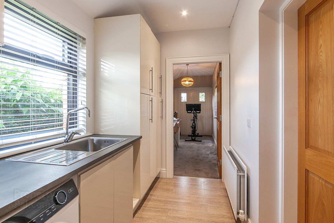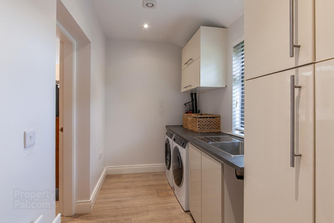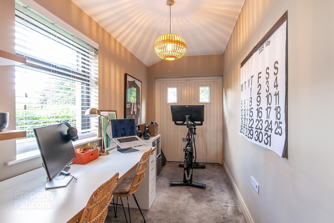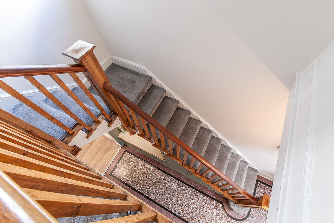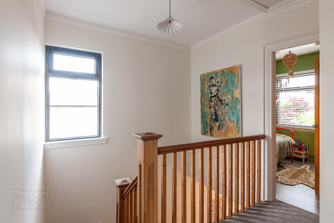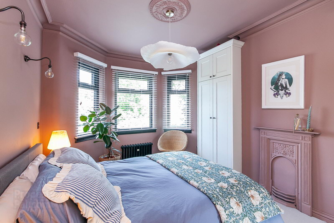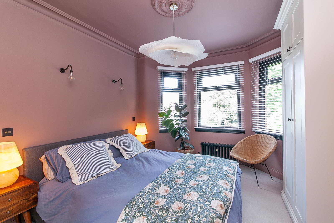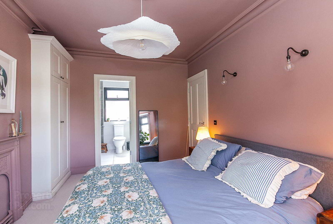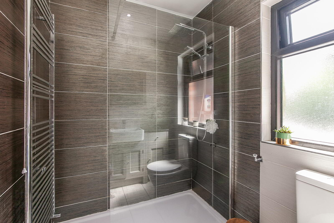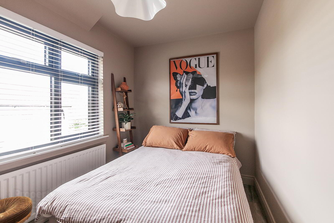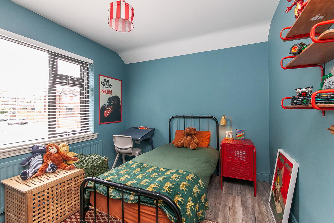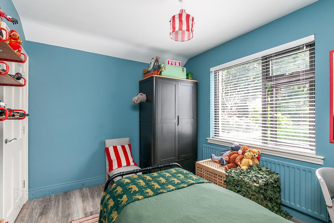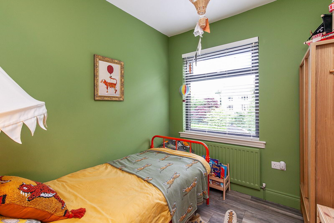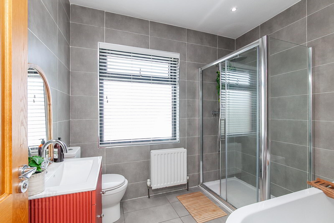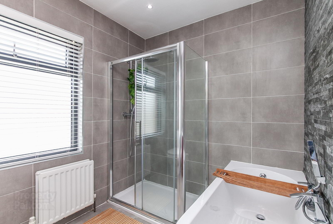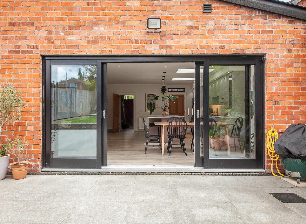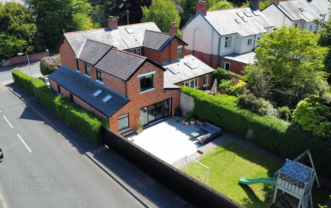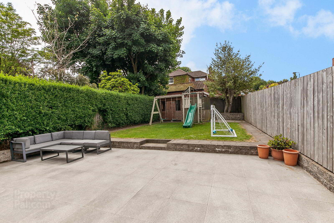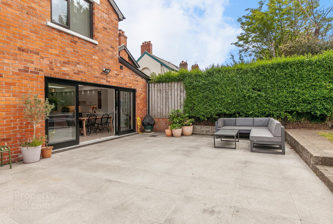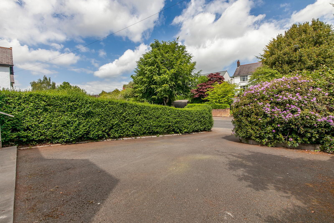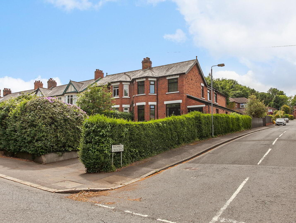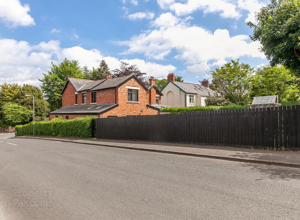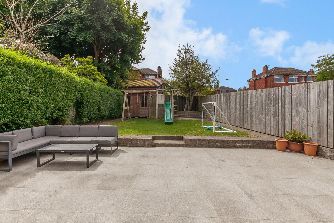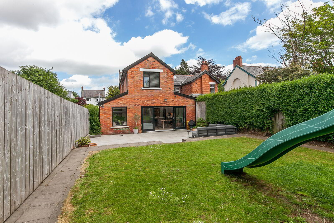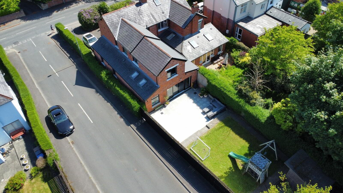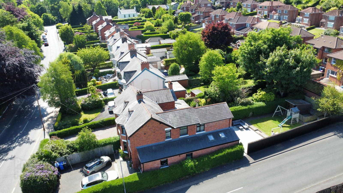175 Sandown Road,
Belfast, BT5 6GX
Semi-detached House
Asking Price £550,000
Property Overview
Status
For Sale
Style
Semi-detached House
Property Features
Tenure
Not Provided
Energy Rating
Broadband
*³
Property Financials
Price
Asking Price £550,000
Stamp Duty
Rates
£1,822.67 pa*¹
Typical Mortgage
Legal Calculator
In partnership with Millar McCall Wylie
Property Engagement
Views All Time
2,212
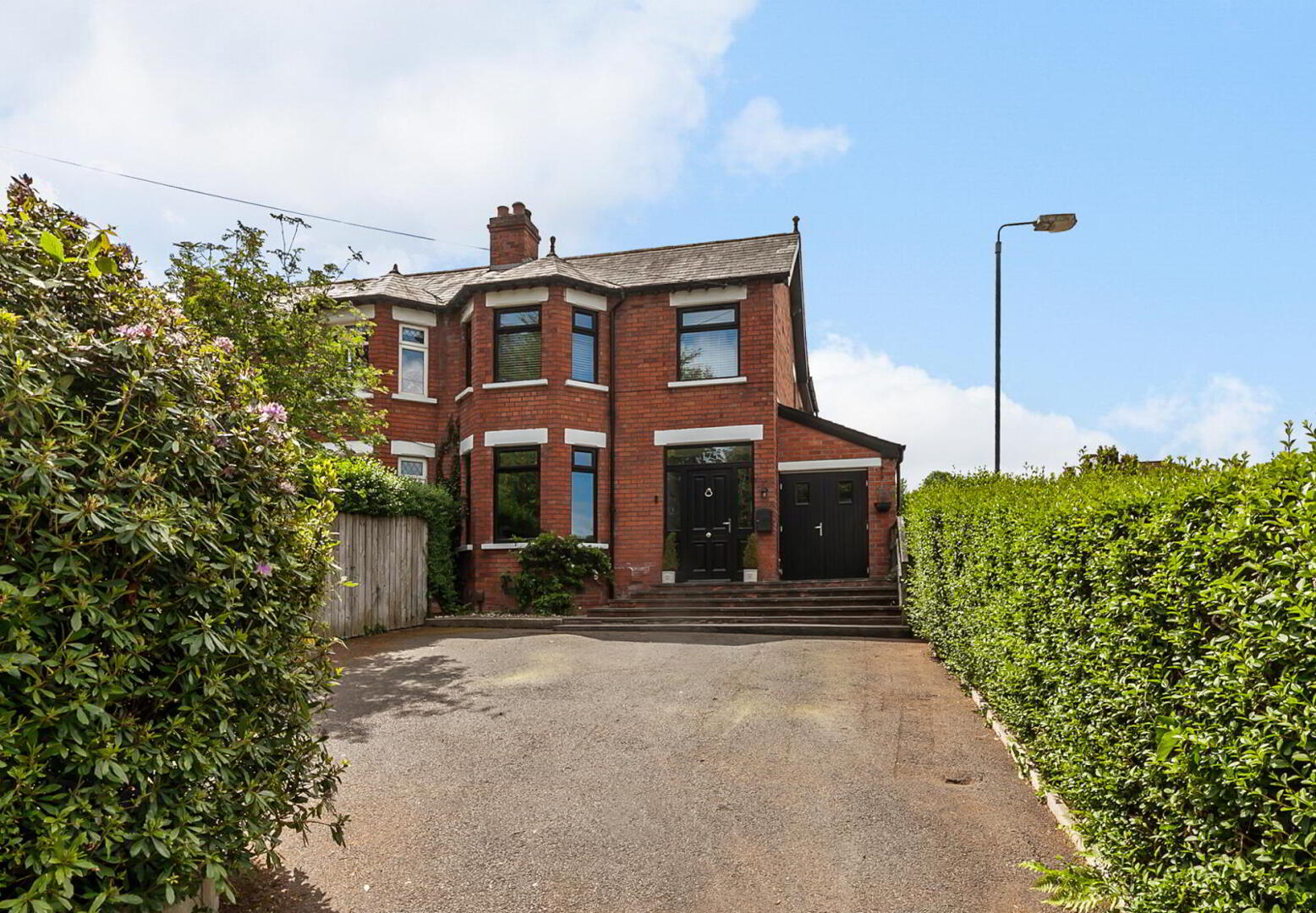
Features
- Well Appointed Bay Fronted Period Semi-Detached Villa
- Elevated Site Overlooking Sandown Road
- Good Sized South Facing Garden To Rear
- Excellent Storage Throughout
- Living Room With Bay Window
- Fitted Kitchen With Breakfast Area Open To Extended Casual Dining Area
- Four Well Proportioned Bedrooms (Master with Ensuite Shower Room)
- First Floor Luxury Bathroom
- Gas Fired Central Heating
- Retains Many Original Features
- Driveway To Generous Parking To Front
- Adjoining Gym/Studio & Separate Utility Room
- Lower and Upper Paved Patio, Lawns, Shrubs & Hedging
- Ideal For Family Living
- Within A Short Walk To Ballyhackamore Village
- Many Leading Schools Post & Primary Close At Hand
- Early Consideration Advised
- Viewing Is Strictly By Appointment With Our Ballyhackamore Branch
- Ground Floor
- Entrance door.
- Entrance Hall
- Terrazzo floor, corniced ceiling, under stairs seating, cloaks cupboard. Ample storage with showe drawers and cupboard.
- Formal Living Room
- 5.87m into bay x 3.89m
Cast iron fireplace, Oak parquet wood block floor. - Kitchen With Casual Dining And Living Area
- 7.67m x 7.52m (25'2" x 24'8")
Full range of high and low level units with Quartz work surfaces, recess for range, extractor hood over, recess for fridge freezer, built in microwave, glazed display cupboard, central island unit with with Quartz work surface, built in dishwasher, stainless steel 1.5 bowl sink unit with mixer taps, breakfast bar. Large sliding door to rear garden and patio, built in window seats and storage. Built in TV unit and deep storage drawers. - Walk in Larder
- 1.93m x 0.91m (6'4" x 2'12")
Shelved. - Utility Room
- 3.53m x 1.75m (11'7" x 5'9")
Plumbed for washing machine and tumble dryer, stainless steel single drainer sink unit with mixer taps. - Office/Gym
- 4.37m x 1.75m (14'4" x 5'9")
Double doors to front, built in desks and shelving. - First Floor
- Landing
Access to partly floored roofspace via ladder. - Bedroom 1
- 4.14m into bay x 2.92m
Corniced ceiling, original cast iron fireplace. High quality built in wardrobes. - Ensuite Shower Room
- Fully tiled shower cubicle with thermostatic overhead rain shower, low flush WC, vanity sink unit with mixer taps, fully tiled walls, ceramic tiled floor, chrome towel radiator.
- Bedroom 2
- 3.25m x 2.24m (10'8" x 7'4")
- Bedroom 3
- 3.35m x 2.82m (10'12" x 9'3")
- Bedroom 4
- 2.54m x 2.4m (8'4" x 7'10")
- Bathroom
- White suite comprising: panelled bath with mixer taps and shower fitting, fully tiled shower cubicle with thermostatic overhead rain shower, vanity sink unit with mixer taps, fully tiled walls, ceramic tiled floor.
- Outside
- To the rear is a paved patio with Southerly aspect leading to a garden laid in lawn with further patio area. To the front is a driveway with ample parking.


