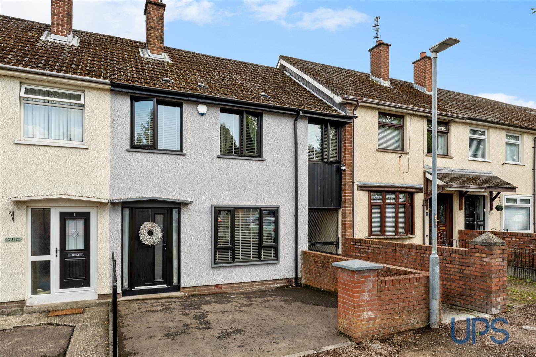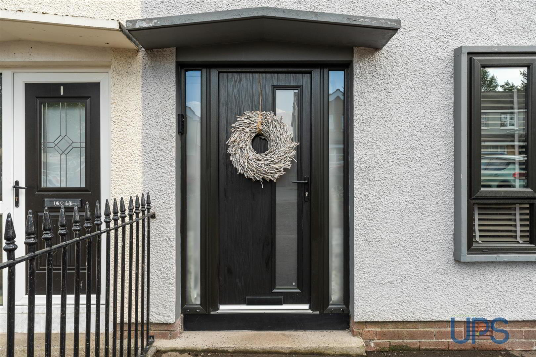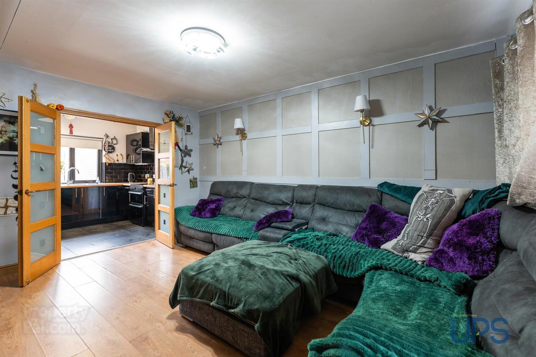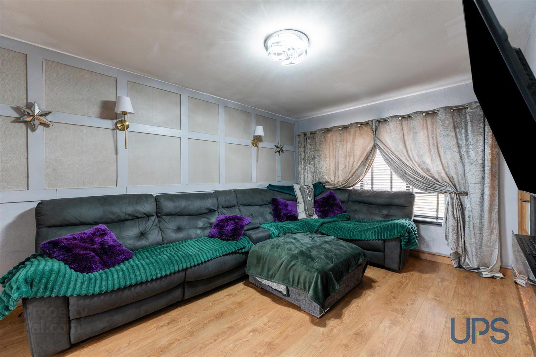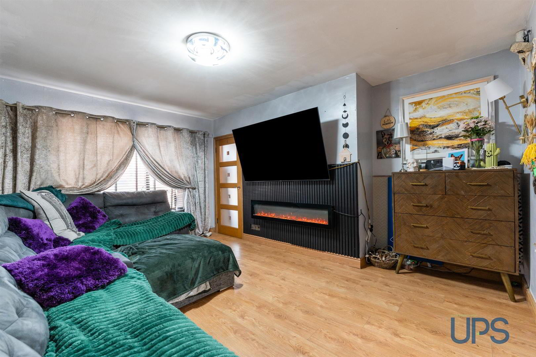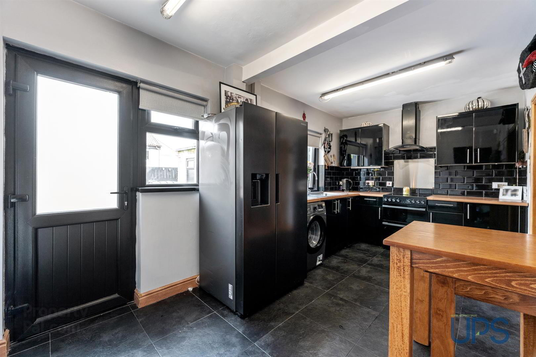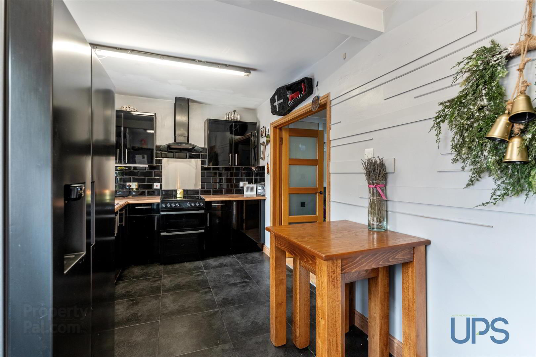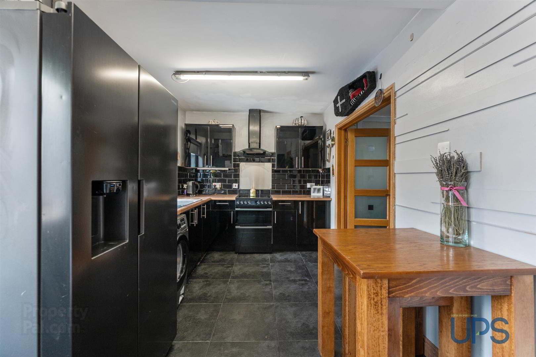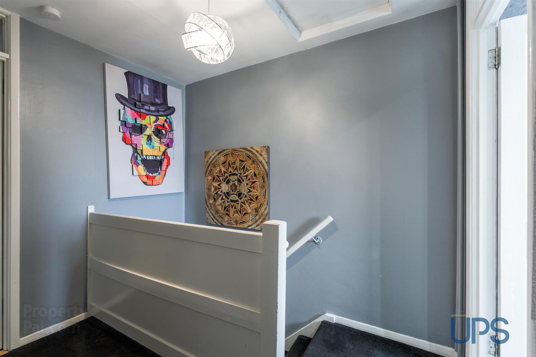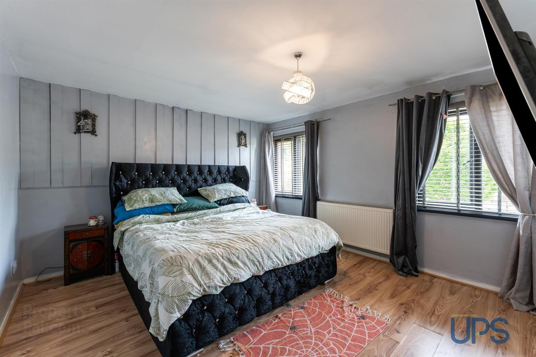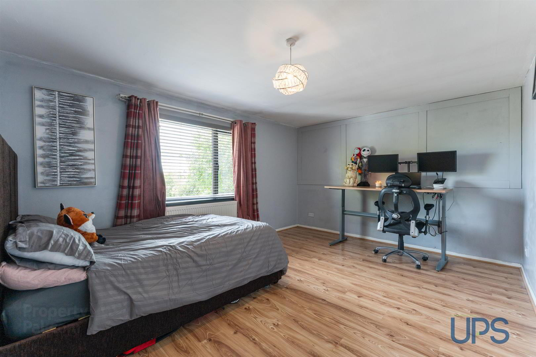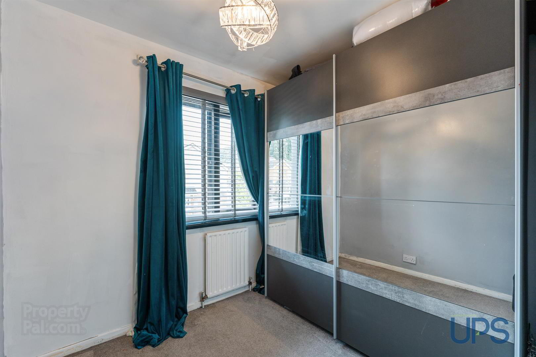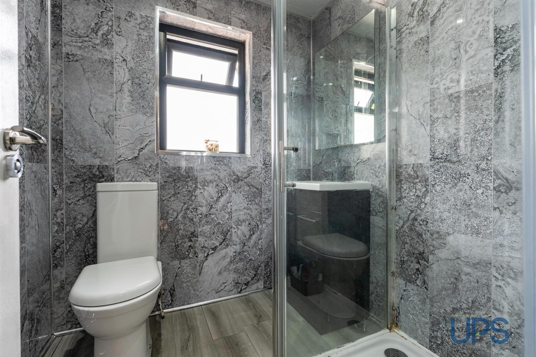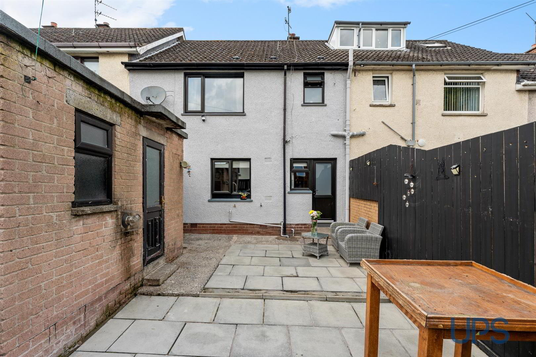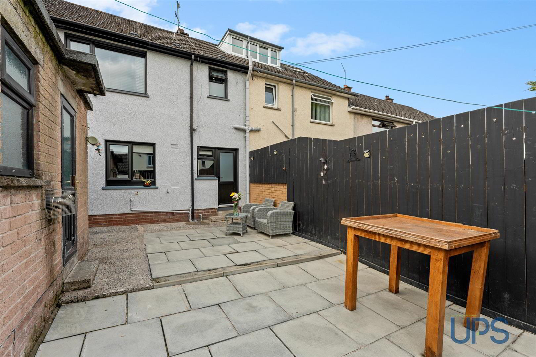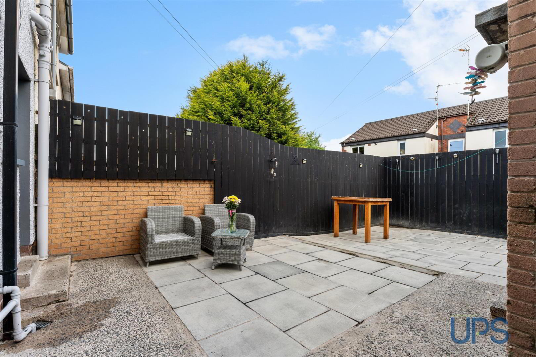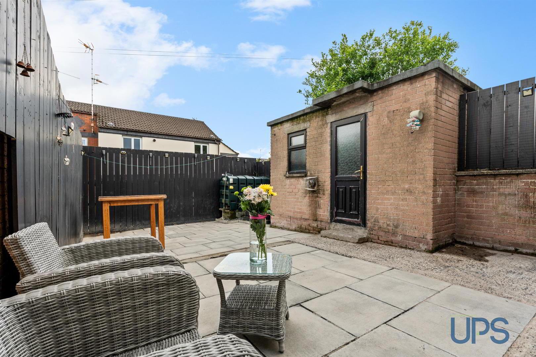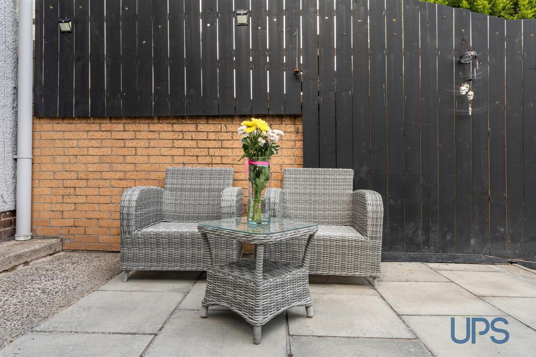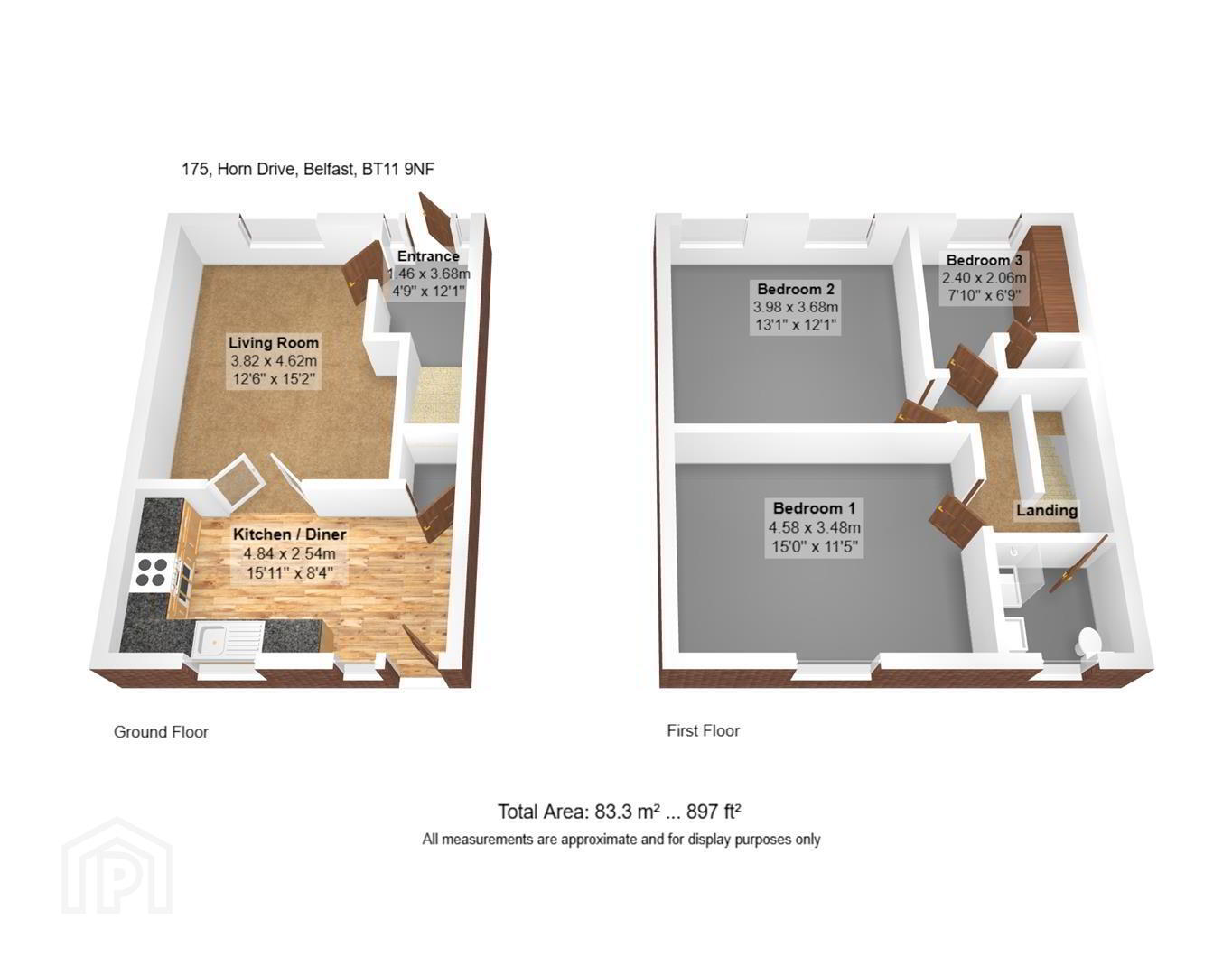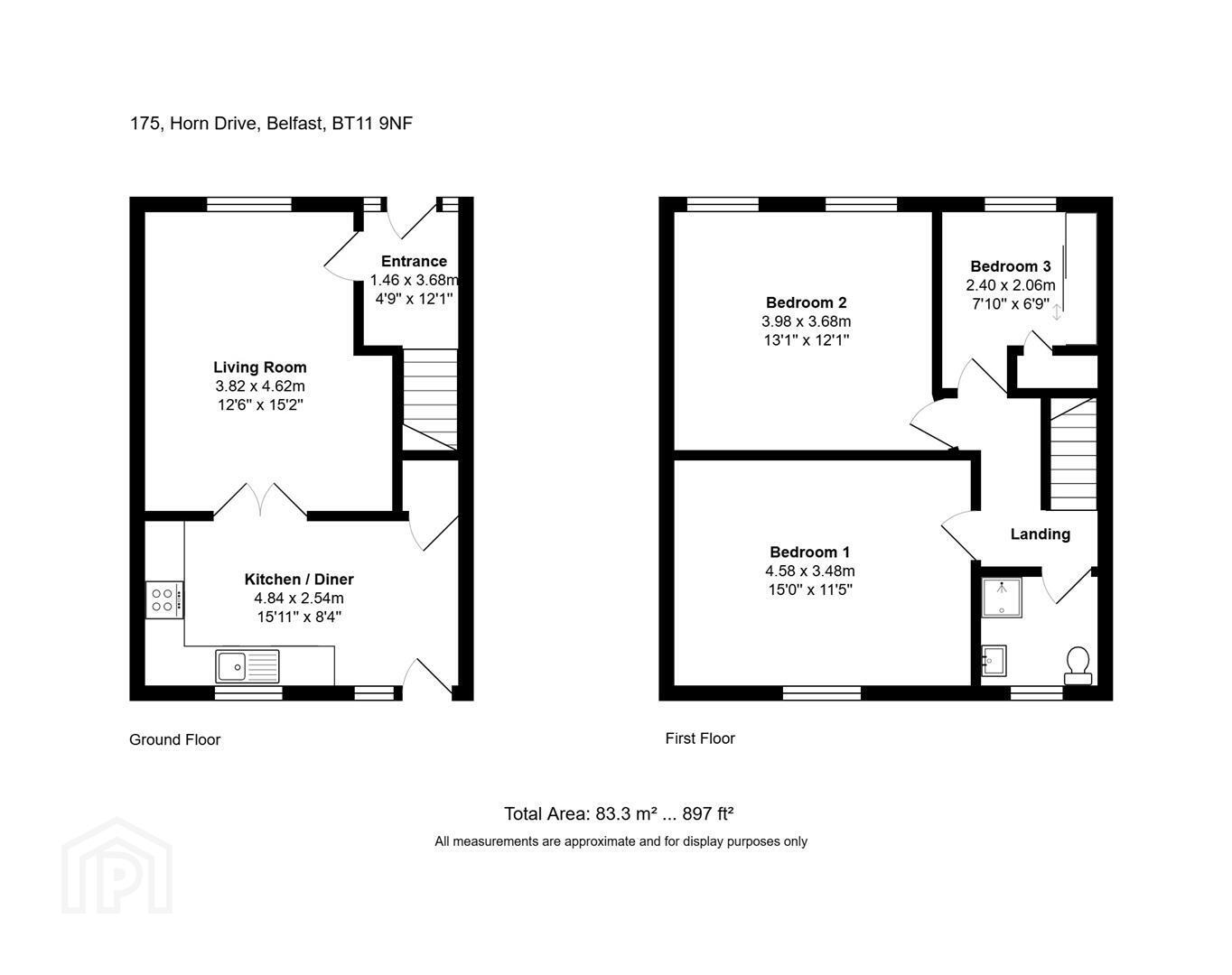175 Horn Drive,
Lenadoon, Belfast, BT11 9NF
3 Bed Terrace House
Sale agreed
3 Bedrooms
1 Bathroom
1 Reception
Property Overview
Status
Sale Agreed
Style
Terrace House
Bedrooms
3
Bathrooms
1
Receptions
1
Property Features
Tenure
Leasehold
Energy Rating
Broadband Speed
*³
Property Financials
Price
Last listed at Offers Around £159,950
Rates
£839.39 pa*¹
Property Engagement
Views Last 7 Days
89
Views Last 30 Days
373
Views All Time
4,525
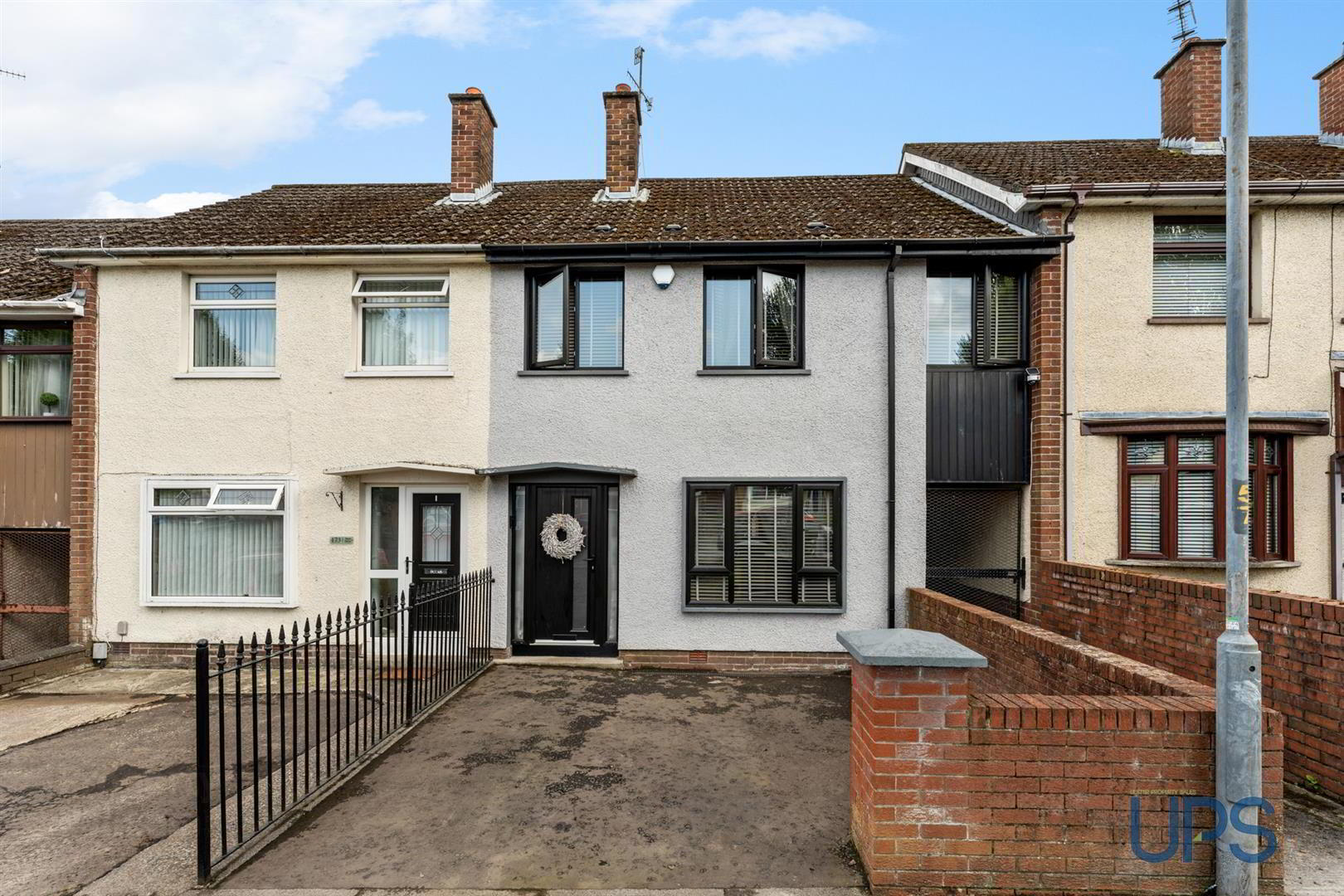
Additional Information
- Larger house type extending to around 897 sq ft and perfectly set within this highly sought-after residential location that enjoys tremendous doorstep convenience!
- Three good sized bedrooms and shower room complete the first floor.
- Good-sized living room with double doors leading to a fitted kitchen/dining area.
- Shower room on the first floor.
- uPVC double glazing / oil-fired central heating system / Higher than average energy rating (EPC C-69)
- Privately enclosed, low maintenance flagged rear garden.
- Close to lots of schools, shops and transport links, as well as a short walk to the Glider service and Colin Glen, Ireland's leading adventure park.
- Close to arterial routes, the motorway network and both Belfast and Lisburn, as well as beautiful parklands.
- Very popular location that is in constant demand.
- Early viewing recommended.
Three good-sized bedrooms and a shower room with spotlights complete the first floor.
On the ground floor there is a welcoming entrance hall and a good-sized living room that has double doors leading to a fitted kitchen/dining area.
The property also benefits from a higher-than-average energy rating (EPC C-69) and has oil-fired central heating as well as UPVC double glazing and a privately enclosed, low-maintenance flagged rear garden.
Viewing comes strongly recommended.
- GROUND FLOOR
- Upvc double glazed front door to;
- ENTRANCE HALL
- Wooden effect strip floor.
- LIVING ROOM
- Wooden effect strip floor, double doors to;
- KITCHEN / DINING AREA
- Range of high and low level units, single drainer stainless steel sink unit, extractor fan, partially tiled walls, tiled floor, open plan to dining area.
- FIRST FLOOR
- BEDROOM 1 4.57m x 3.48m (15'0 x 11'5)
- Wooden effect strip floor.
- BEDROOM 2 3.99m x 3.68m (13'1 x 12'1)
- Built-in robes.
- BEDROOM 3 2.39m x 2.06m (7'10 x 6'9)
- Wooden effect strip floor.
- SHOWER ROOM
- Shower cubicle, electric shower unit, low flush w.c, wash hand basin and storage unit, spotlights, pvc panelled walls.
- OUTSIDE
- Enclosed, low maintenance, flagged rear garden, storage facility housing boiler. Hot and cold taps.


