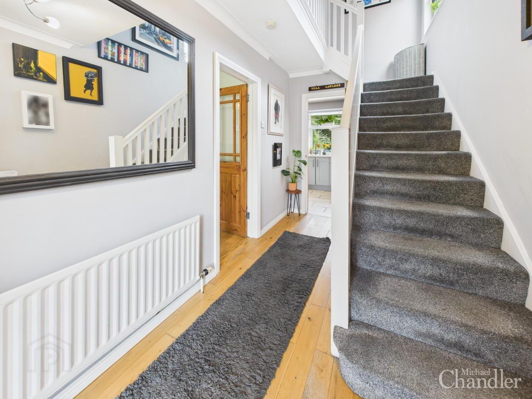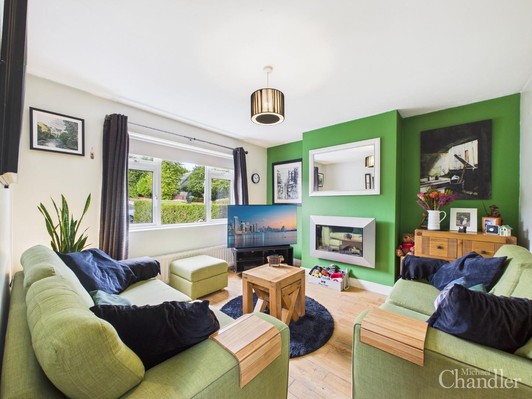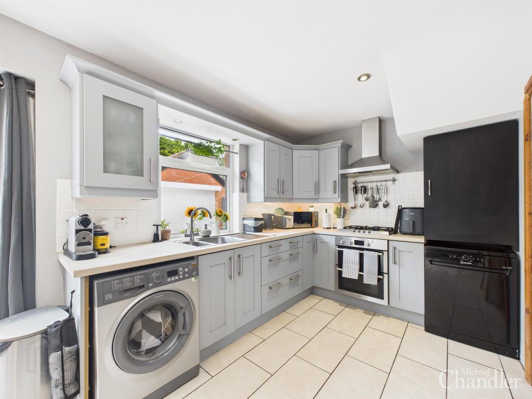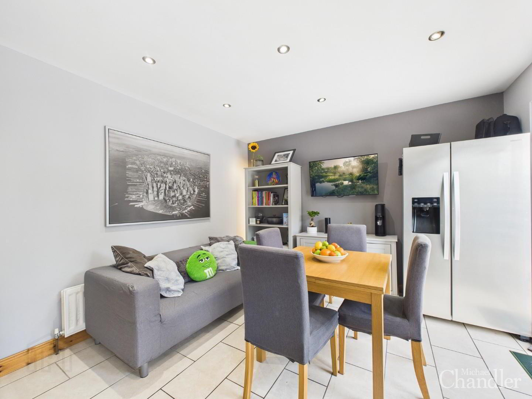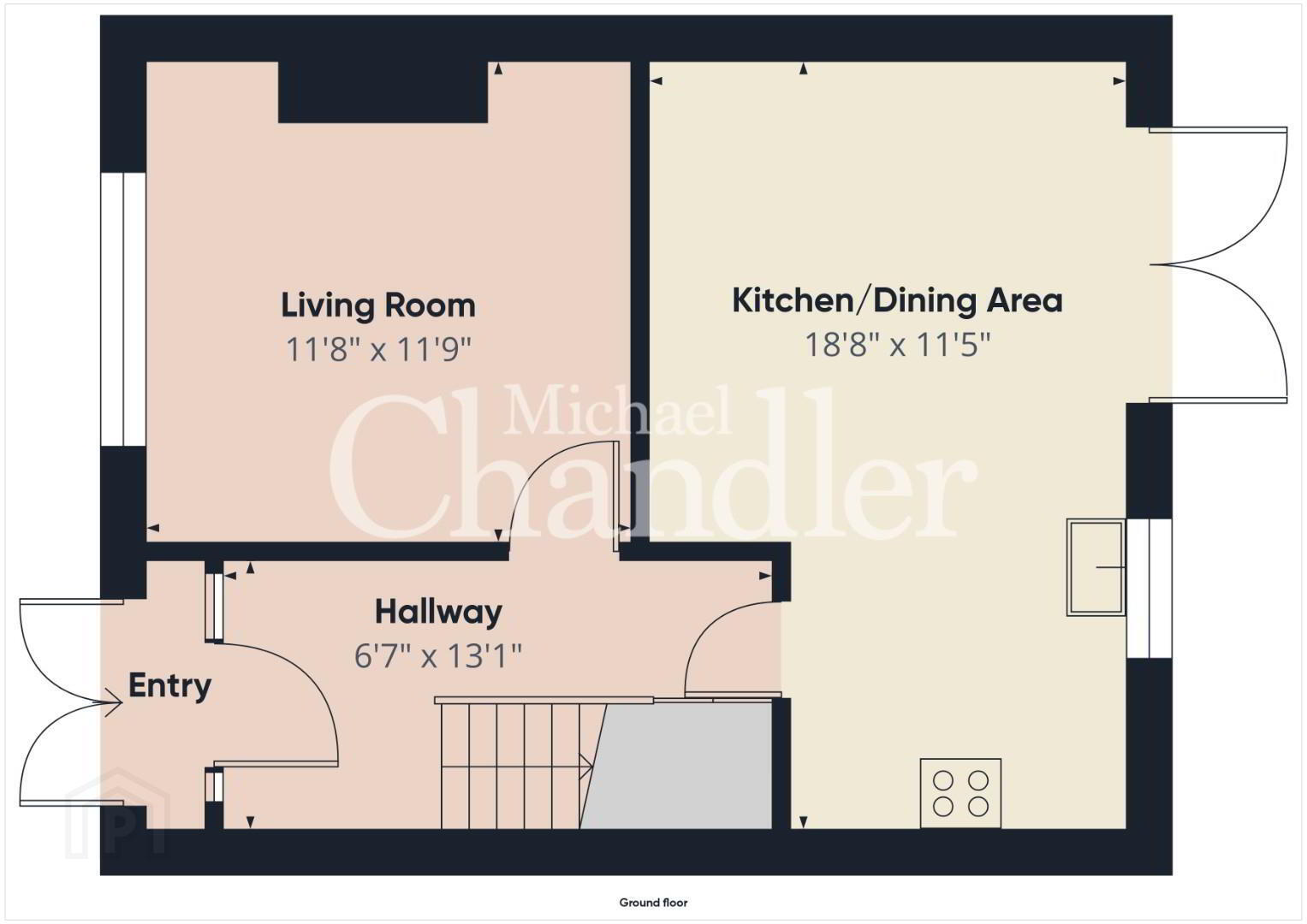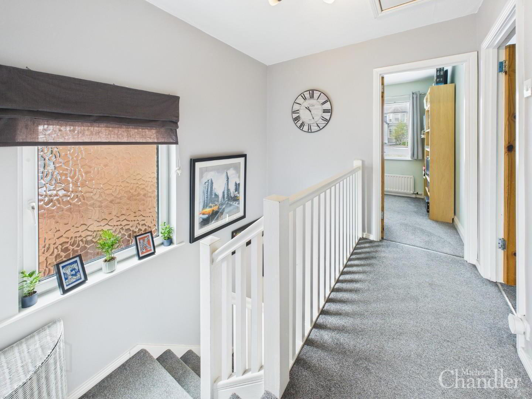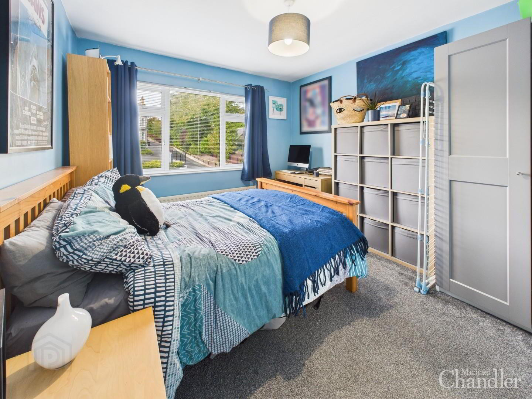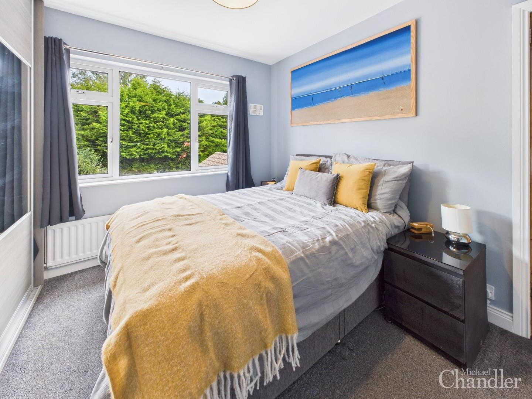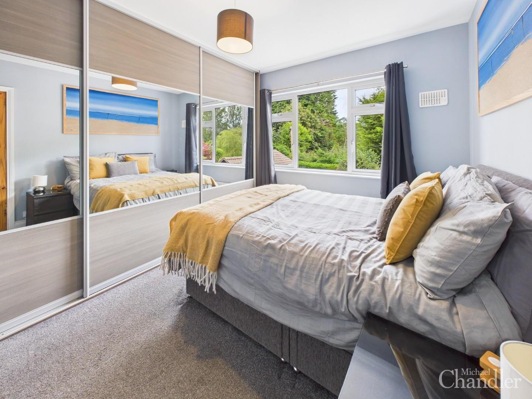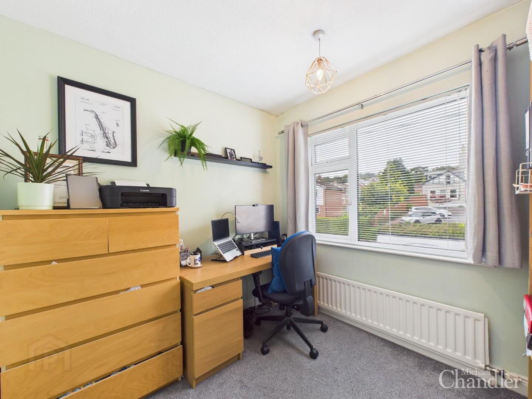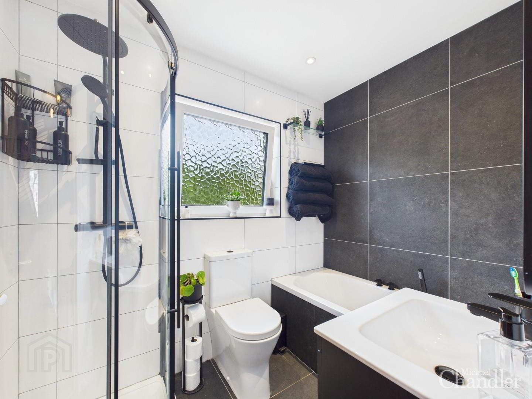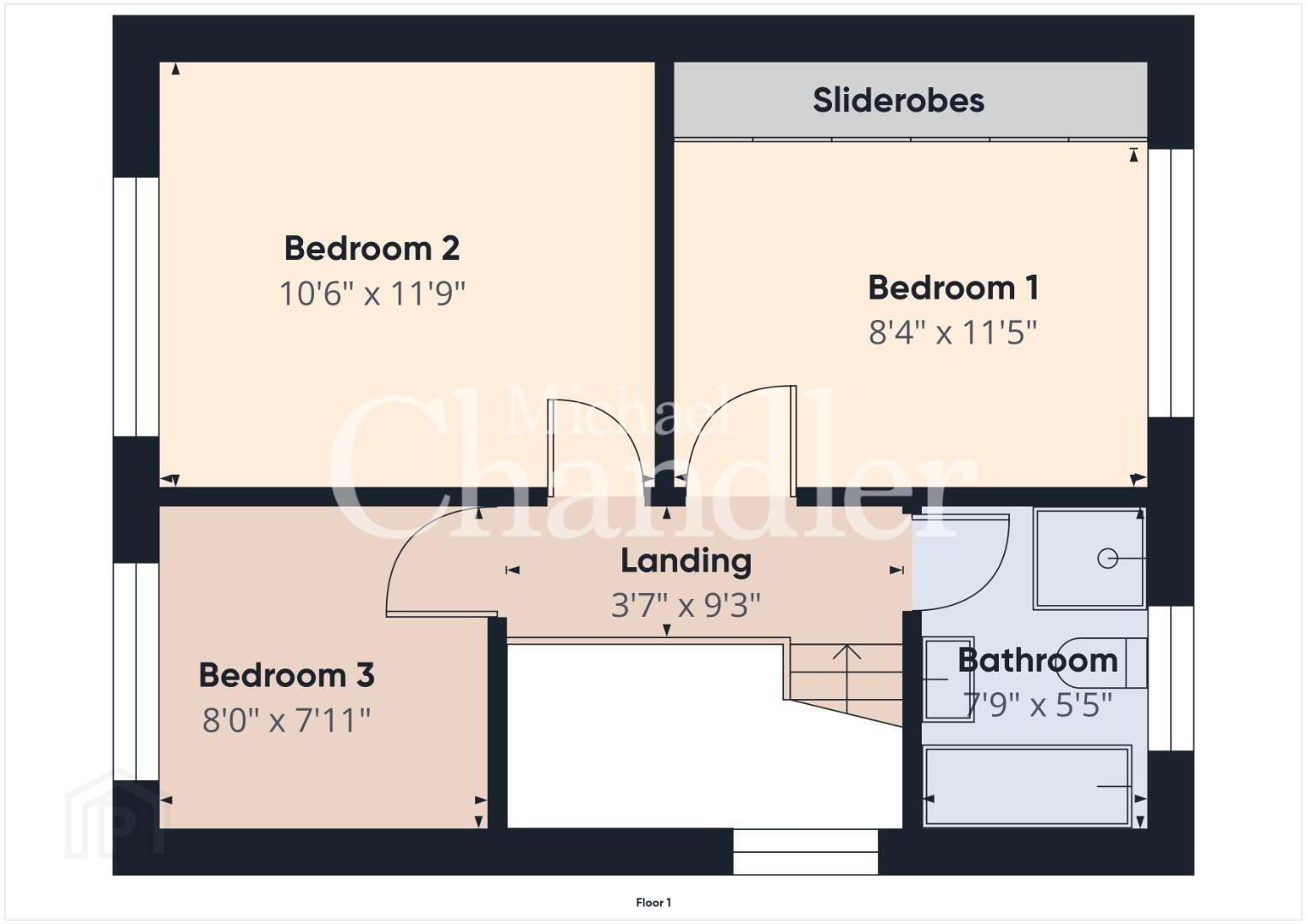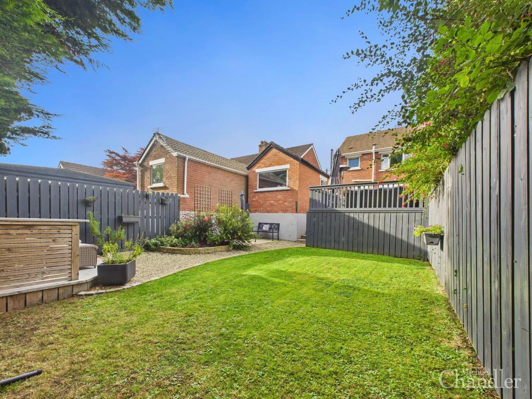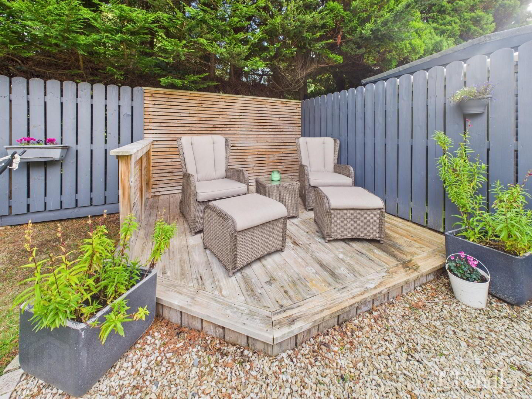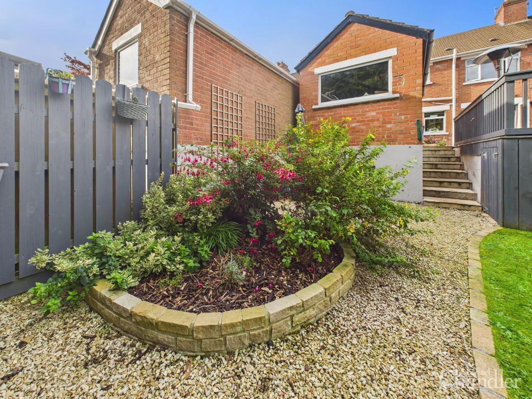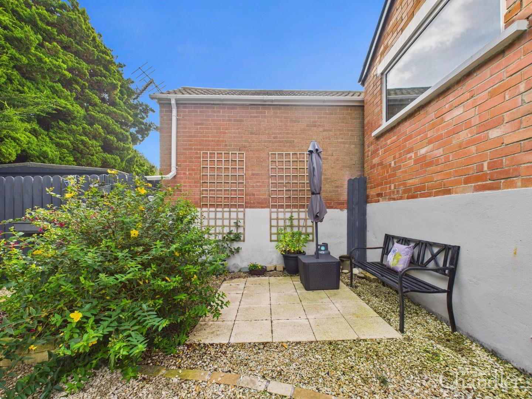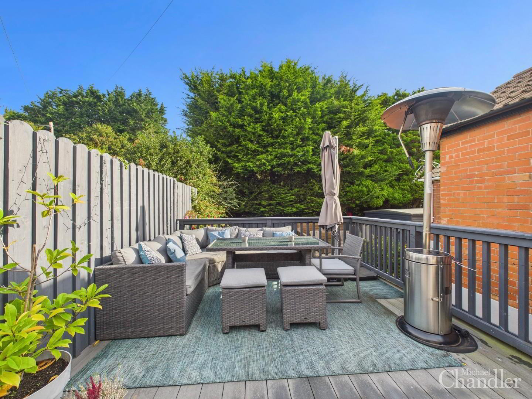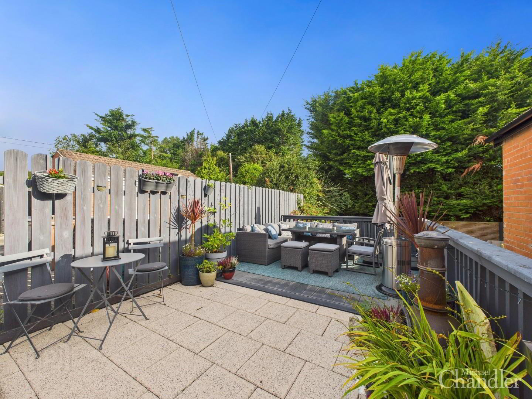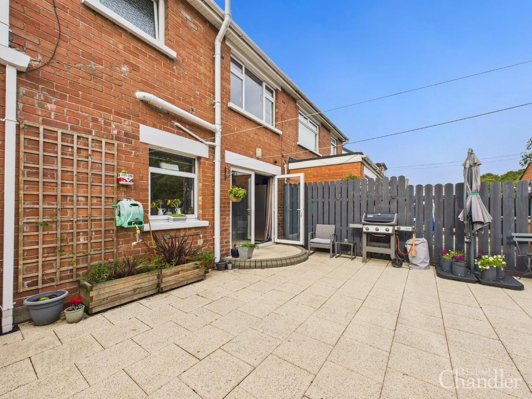170 Comber Road,
Dundonald, Belfast, BT16 2BP
3 Bed Semi-detached House
Asking Price £239,950
3 Bedrooms
1 Bathroom
2 Receptions
Property Overview
Status
For Sale
Style
Semi-detached House
Bedrooms
3
Bathrooms
1
Receptions
2
Property Features
Tenure
Leasehold
Energy Rating
Broadband Speed
*³
Property Financials
Price
Asking Price £239,950
Stamp Duty
Rates
£1,137.25 pa*¹
Typical Mortgage
Legal Calculator
In partnership with Millar McCall Wylie
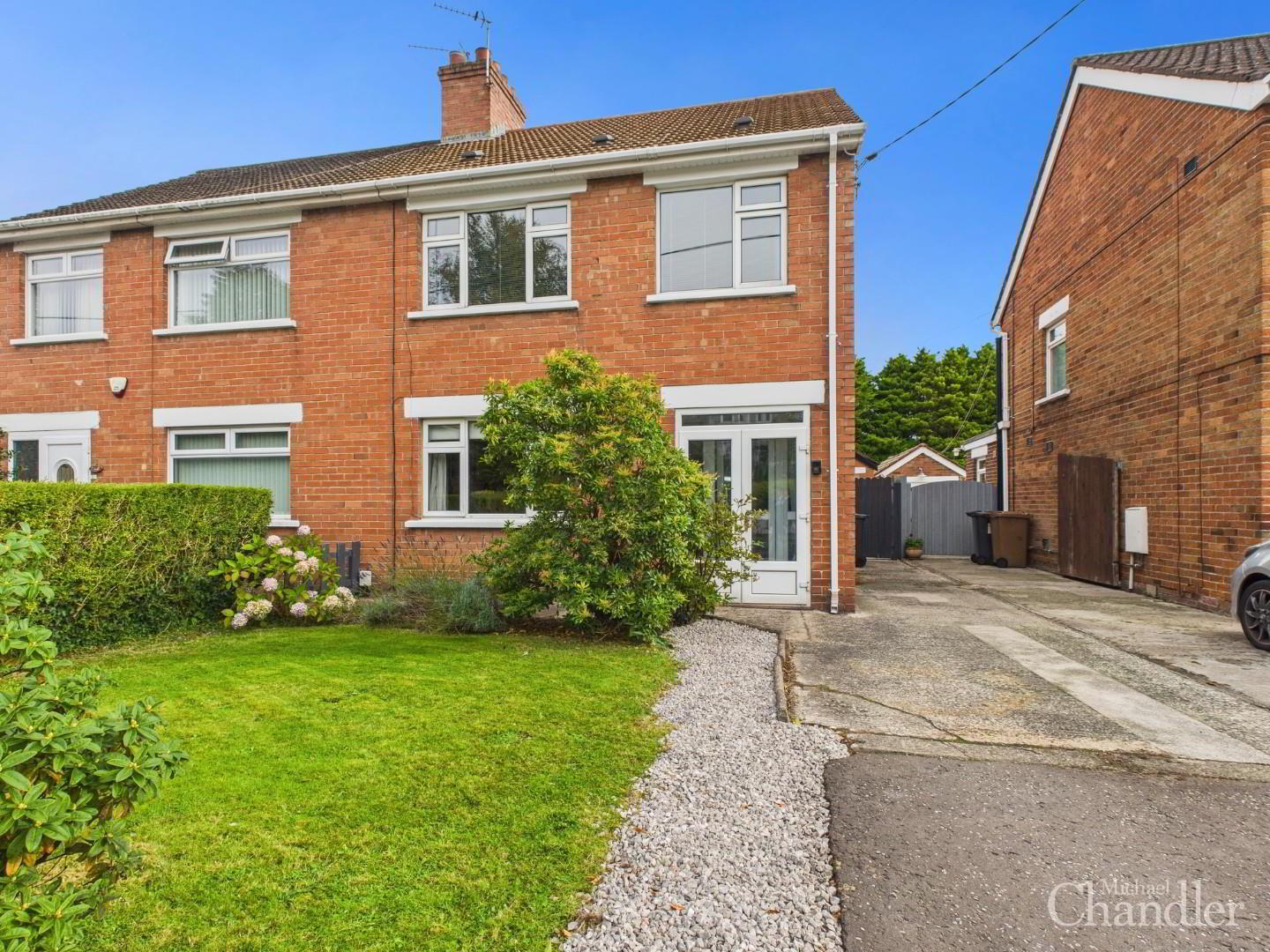
Additional Information
- A superb red-brick semi detached located in the heart of Dundonald
- Welcoming entrance hall with solid wood floor
- Well proportioned lounge with solid wood floor and wall mounted fire
- Modern kitchen with ample space for cooking and family gatherings
- Three well-sized bedrooms offering comfort and relaxation
- Recently refurbished bathroom with separate shower cubicle
- Partially floored roofspace with pull down ladder
- Generous garden ideal for outdoor activities and leisure
- Large composite decked area- perfect for summer BBQs
- Gas fired central heating and double glazed windows
- Detached garage and driveway with space for up to three vehicles
- Prime location near shops, bars, and the Ulster Hospital
- Perfect for families or those seeking a peaceful retreat
This is a charming and inviting semi detached home that perfectly balances comfort, convenience, and modern living. Whether you are a growing family or seeking a peaceful retreat, this delightful property has everything you need.
Once you step inside you are greeted by a bright and spacious entrance hall with a solid oak floor, a spacious lounge also with a solid oak floor and a feature wall mounted fire - all designed for relaxation and entertaining. The adjoining kitchen offers plenty of space for culinary adventures and family gatherings, making it the heart of the home as it flows into a casual dining area.
This property boasts three well-proportioned bedrooms, each providing a cosy and restful atmosphere. The vendors have also recently refurbished the bathroom which really has the wow factor.
Outside, you will find a generous rear garden split over two levels. The top tier offers a large paved patio area that leads onto a composite decked area whilst the lower tier is laid in a well tended lawn, additional sitting area and flower beds- ideal for outdoor activities, gardening, or simply unwinding in the fresh air. The property also includes a garage for extra storage or parking, plus a driveway with space for up to three vehicles, ensuring convenience for you and your guests.
Located in the heart of Dundonald, this home is just moments away from local amenities, shops, bars, and the Ulster Hospital, offering everything you need within easy reach.
Don’t miss this incredible opportunity to own a beautiful home in a vibrant community.
To book a viewing or for more information, contact Michael Chandler Estate Agents at 028 90450 550 or email [email protected].
Thinking of selling? We’d love to offer you a FREE property valuation! Plus, our in-house mortgage advisor can help you discover how much you can borrow—in minutes—without the wait.
Your next move starts here!
- Entrance Hall
- Living Room 3.56m x 3.58m (11'8" x 11'9")
- Kitchen/Dining Area 5.69m x 3.48m (18'8" x 11'5")
- Landing
- Bedroom 1 3.48m x 2.54m (11'5" x 8'4")
- Bedroom 2 3.20m x 3.58m (10'6" x 11'9")
- Bedroom 3 2.44m x 2.41m (8'0" x 7'11")
- Bathroom 2.36m x 1.65m (7'9" x 5'5")
- Detached Garage 5.03m x 2.79m (16'6" x 9'2")
- Michael Chandler Estate Agents have endeavoured to prepare these sales particulars as accurately and reliably as possible for the guidance of intending purchasers or lessees. These particulars are given for general guidance only and do not constitute any part of an offer or contract. The seller and agents do not give any warranty in relation to the property. We would recommend that all information contained in this brochure is verified by yourself or your professional advisors. Services, fittings and equipment referred to in the sales details have not been tested and no warranty is given to their condition, nor does it confirm their inclusion in the sale. All measurements contained within this brochure are approximate.

Click here to view the 3D tour

