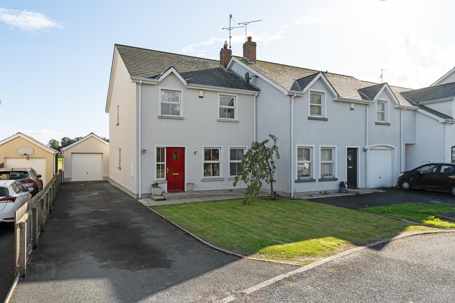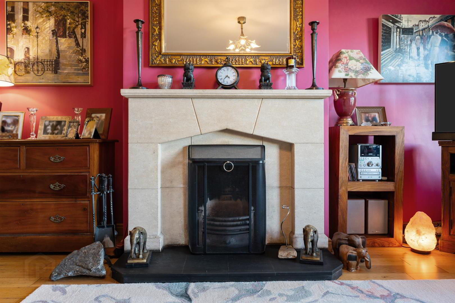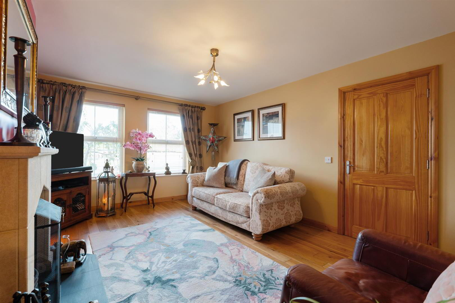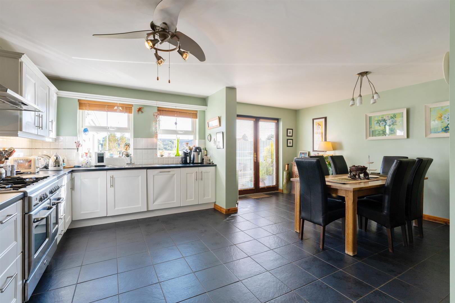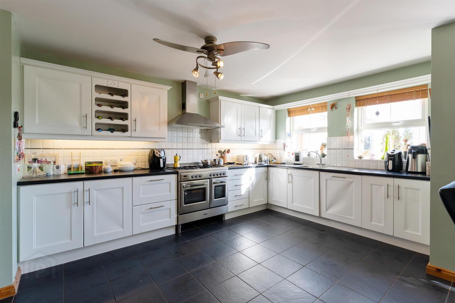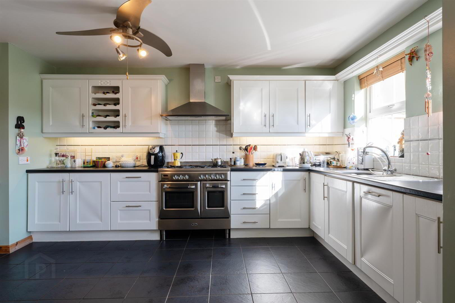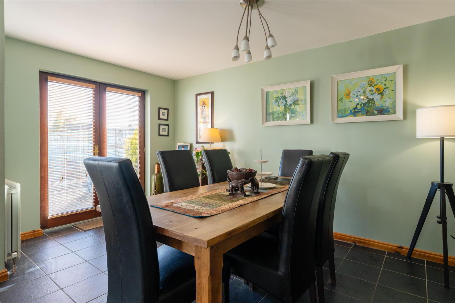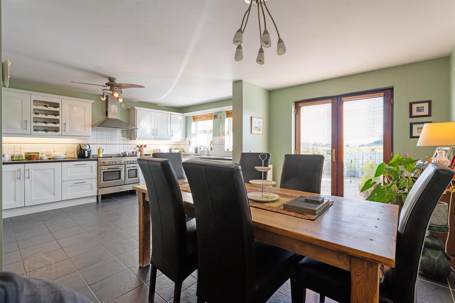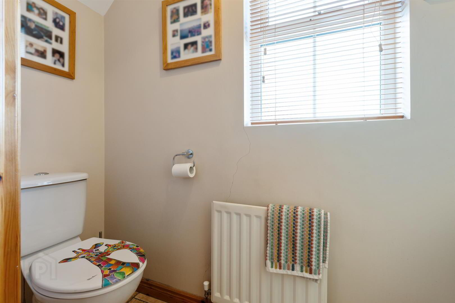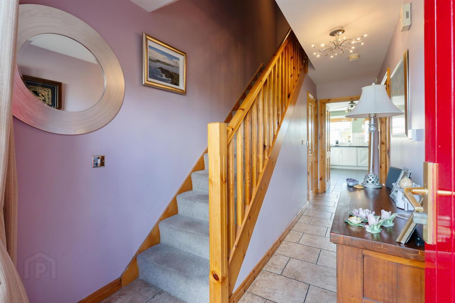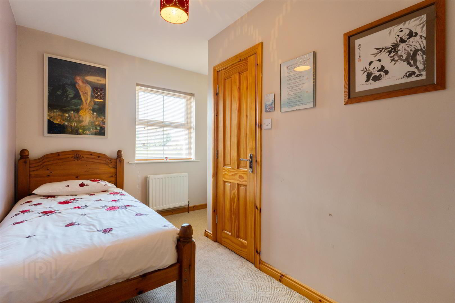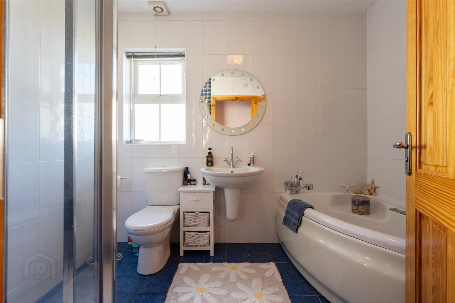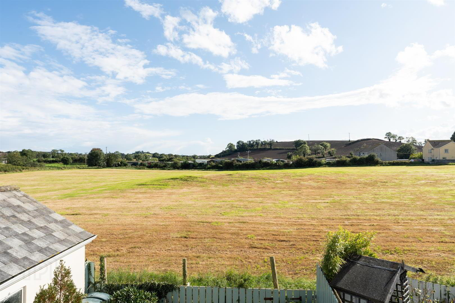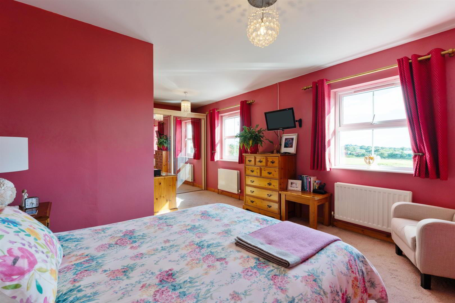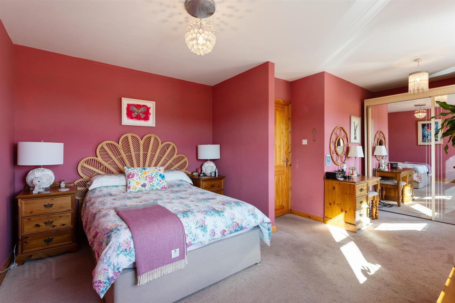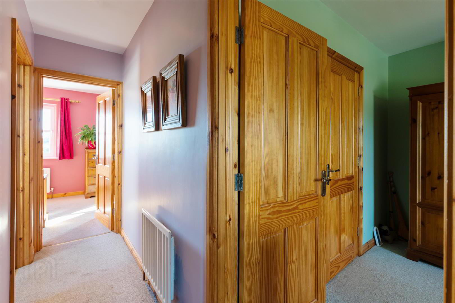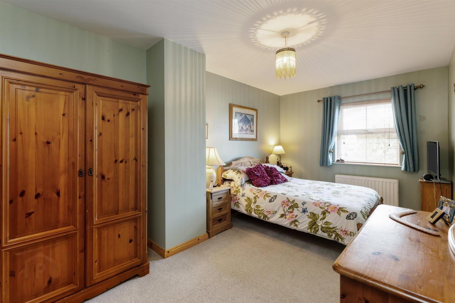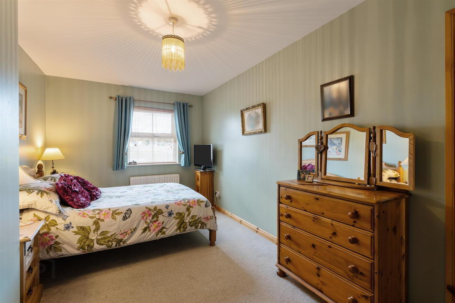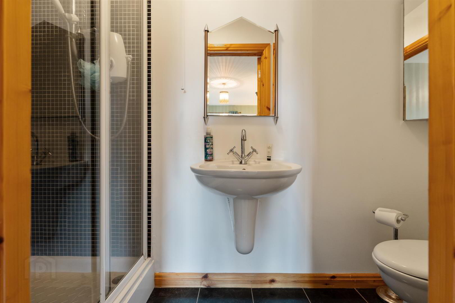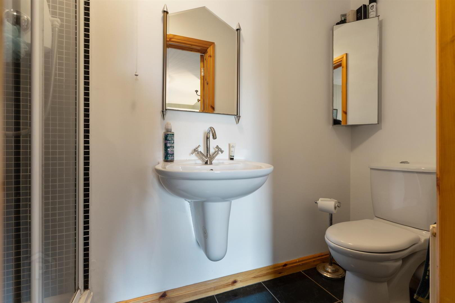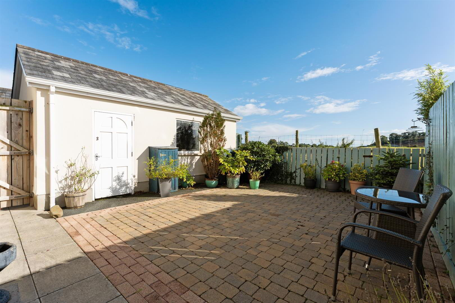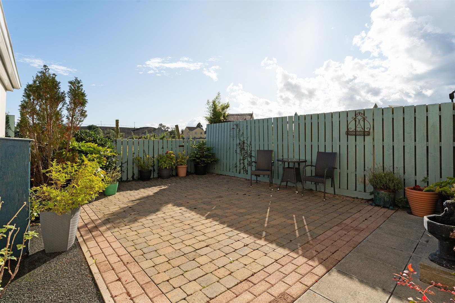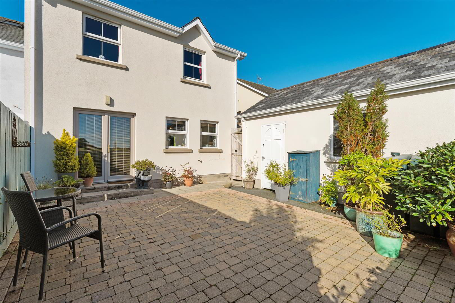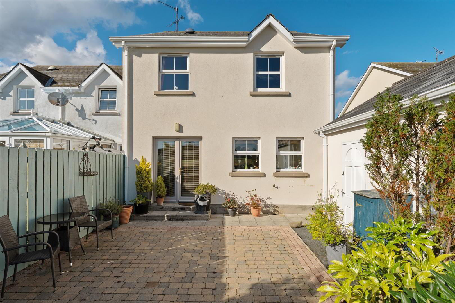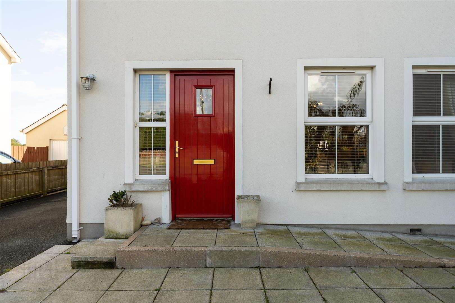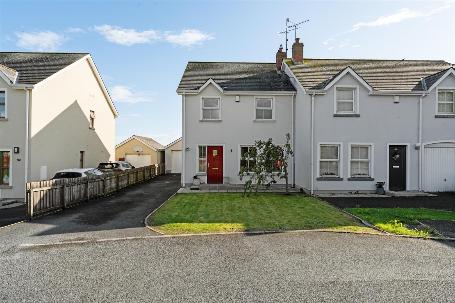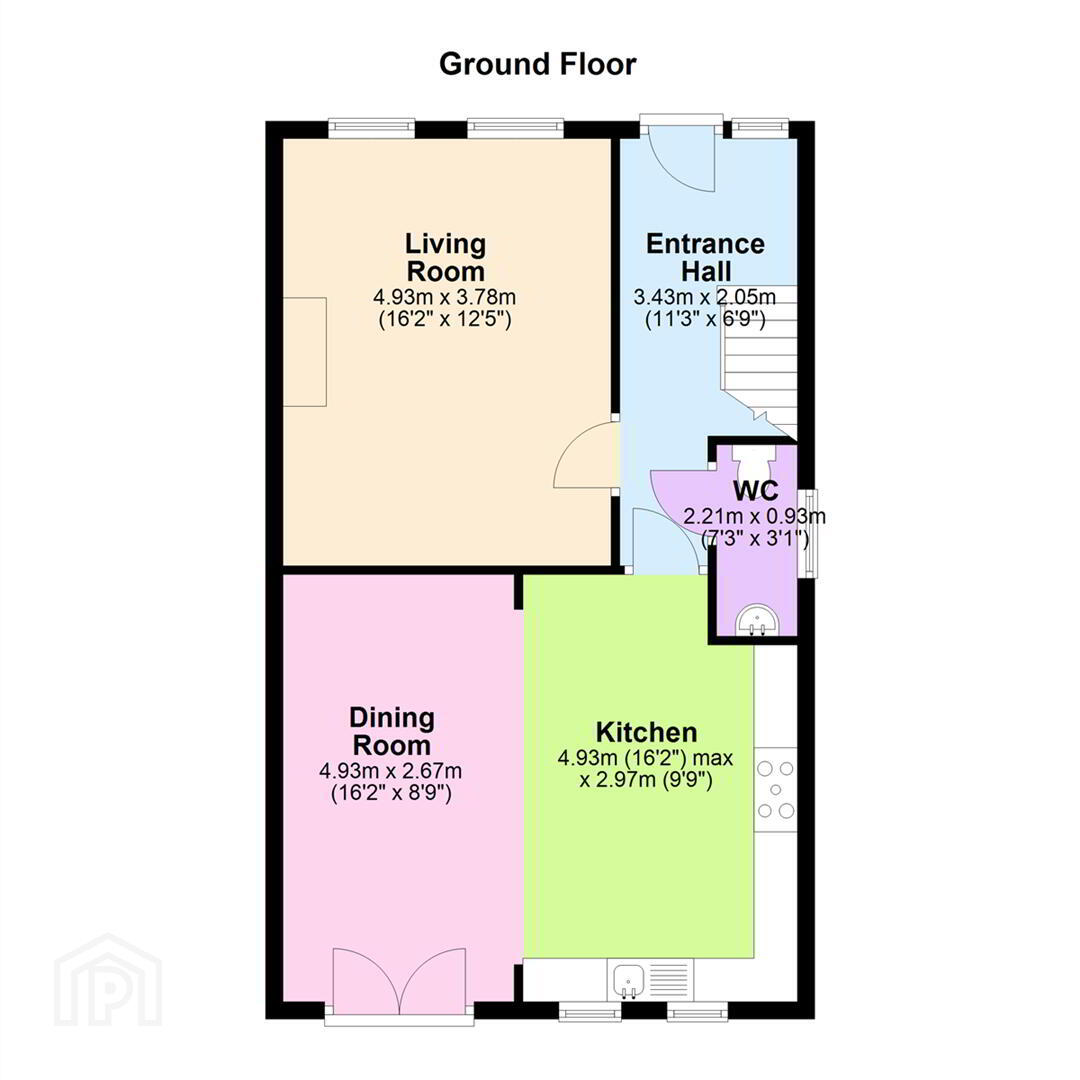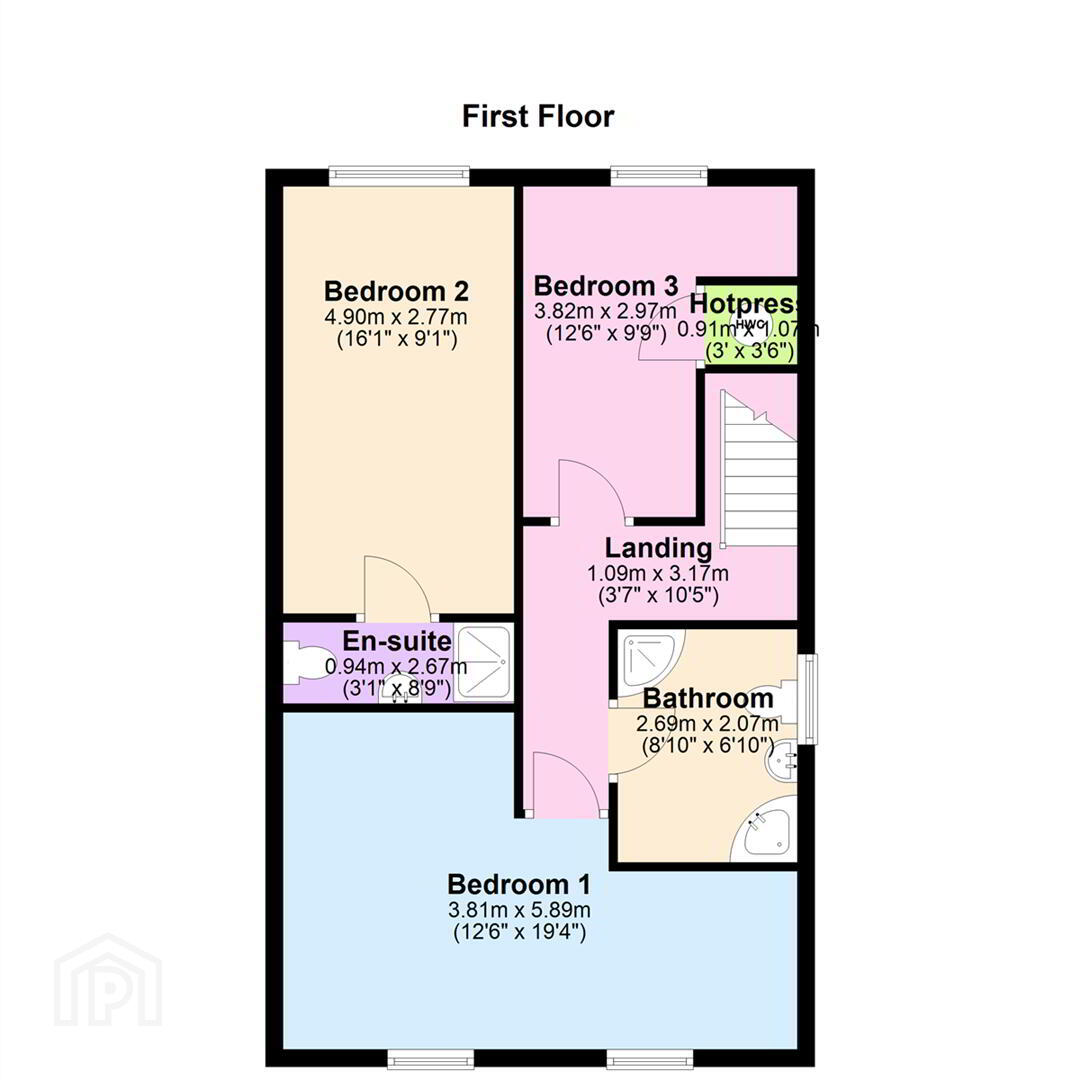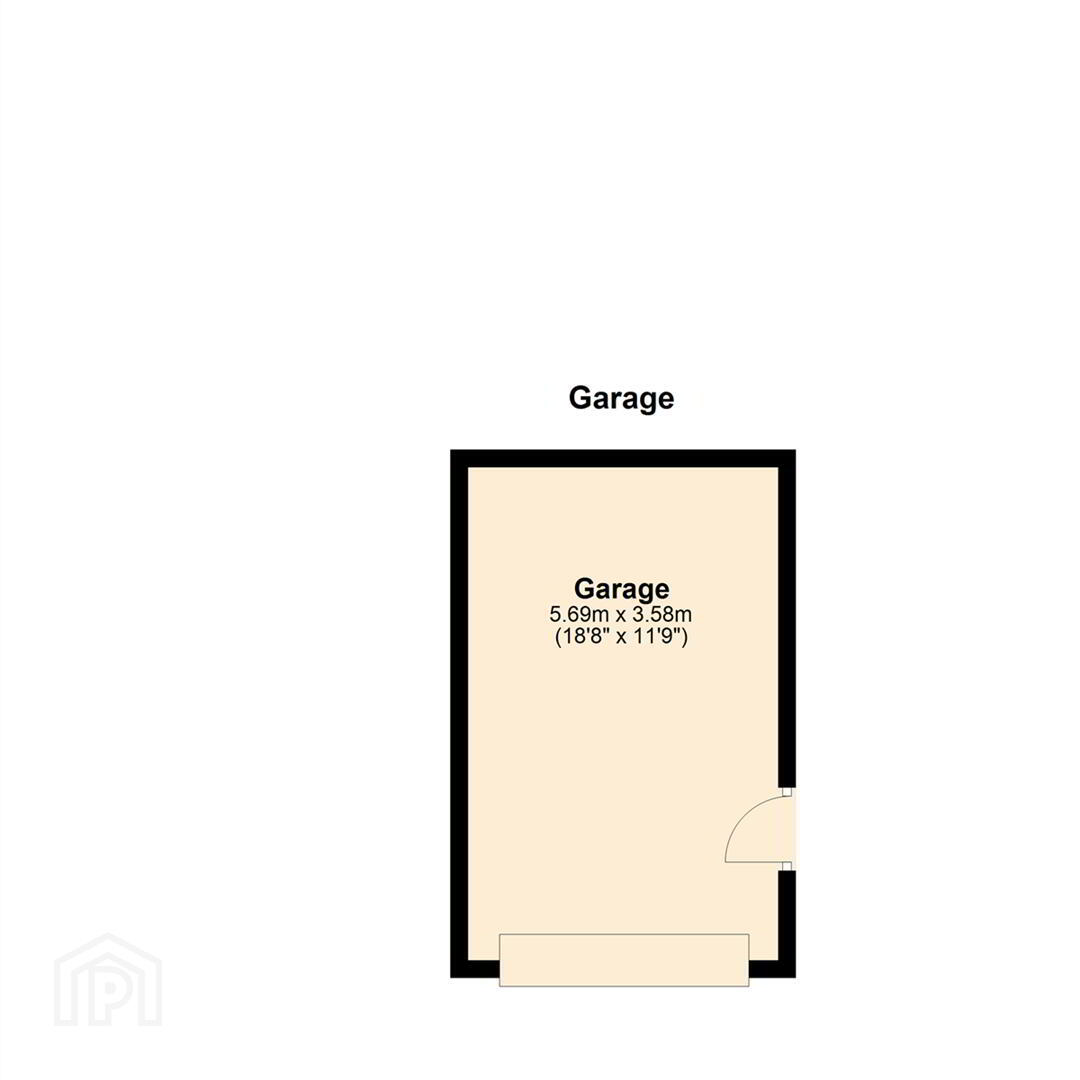17 The Meadows,
Kilmore, Crossgar, BT30 9GT
3 Bed End-terrace House
Offers Around £205,000
3 Bedrooms
2 Bathrooms
1 Reception
Property Overview
Status
For Sale
Style
End-terrace House
Bedrooms
3
Bathrooms
2
Receptions
1
Property Features
Tenure
Freehold
Energy Rating
Heating
Oil
Broadband Speed
*³
Property Financials
Price
Offers Around £205,000
Stamp Duty
Rates
£1,218.72 pa*¹
Typical Mortgage
Legal Calculator
In partnership with Millar McCall Wylie
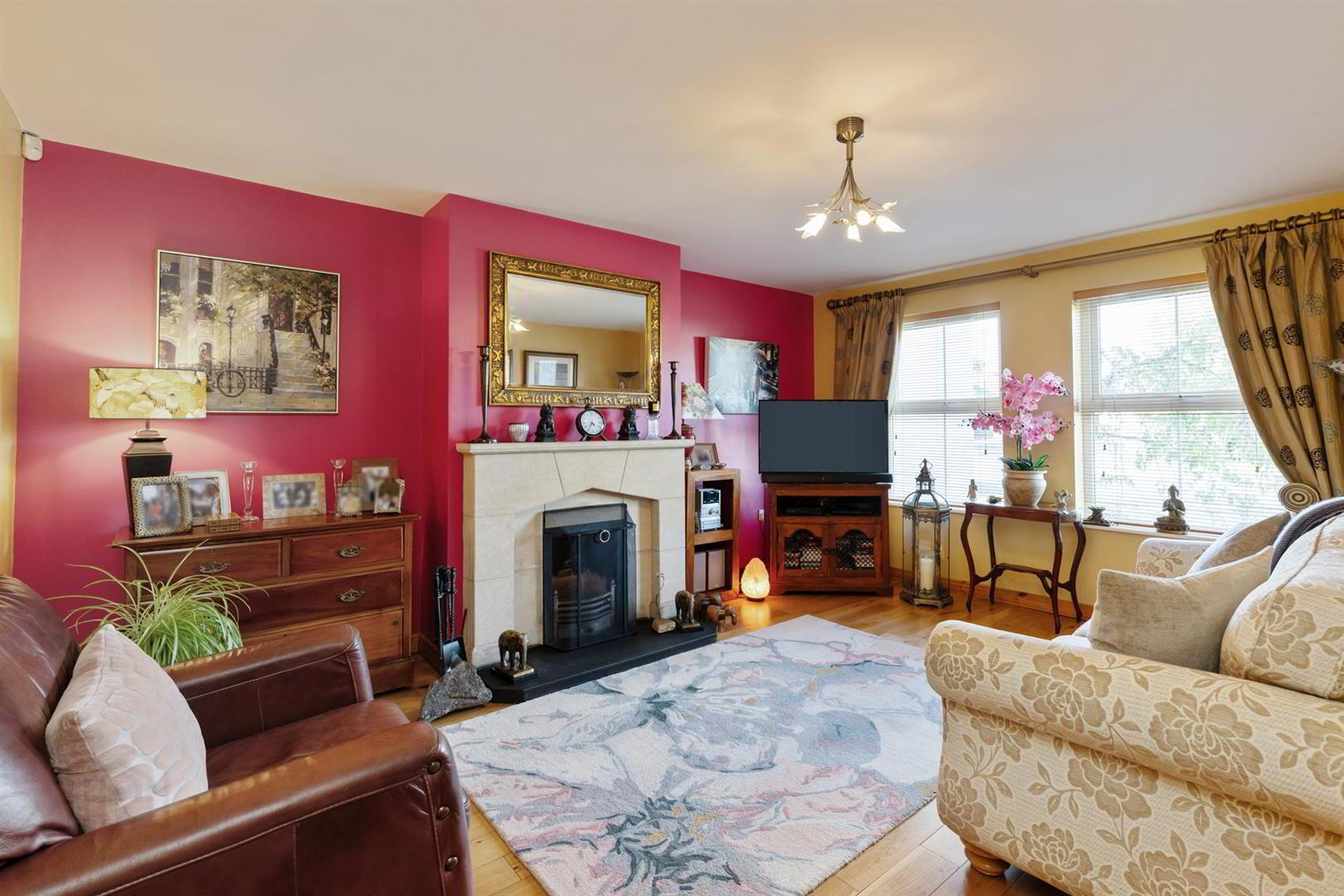
Additional Information
- Three Bedrooms
- Living Room
- Kitchen/dining Area
- Oil Fired Central Heating
- Pvc Double Glazing
- Off Street Parking
- Detached Garage
- End Townhouse
The ground floor features a bright lounge, spacious kitchen/dining area ideal for entertaining, and cloakroom. Upstairs, you'll find three well-proportioned bedrooms one with ensuite, as well as a contemporary family bathroom.
Outside the property boasts a detached garage and a tarmac driveway providing ample off-street parking. The enclosed rear garden enjoys beautiful rural views, offering a private and peaceful setting.
- Entrance Hall
- Tiled floor. Solid wooden front door with glazed panel.
- Living Room 4.93m x 3.78m (16'2" x 12'5")
- Solid wooden flooring. Feature fireplace, door to:
- Dining Room 4.93m x 2.67m (16'2" x 8'9")
- Open plan, double door to rear garden.
- Kitchen 4.93m x 2.97m (16'2" x 9'9")
- High and low level units with recess for gas cooker with stainless steel extractor fan. Stainless steel sink. Integrated dishwasher. Tiled at splashback. Tiled floor.
- WC 2.21m x 0.93m (7'3" x 3'1")
- Low flush w.c. and pedestal wash hand basin. Tiled floor.
- Landing 1.09m x 3.17m (3'7" x 10'5")
- Door.
- Bedroom Two 3.81m x 5.89m (12'6" x 19'4")
- Two windows to rear
- Master Bedroom 4.90m x 2.77m (16'1" x 9'1")
- Window to front, door to:
- En-suite 0.94m x 2.67m (3'1" x 8'9")
- White low flush w.c., pedestal wash hand basin and shower cubicle. Tiled flooring. Tiled at splashback.
- Bedroom 3 3.82m x 2.97m (12'6" x 9'9")
- Window to front, door to:
- Hotpress 0.91m x 1.07m (3'0" x 3'6")
- Bathroom
- White panelled bath, low flush w.c, wash hand basin, shower cubicle. Fully tiled.
- Garage
- Up and over door, side door.
- Outside
- garden laid out in lawn to the front with off street parking. Paved area to the rear with pvc oil tank. Fully fenced. Rural views to the rear.


