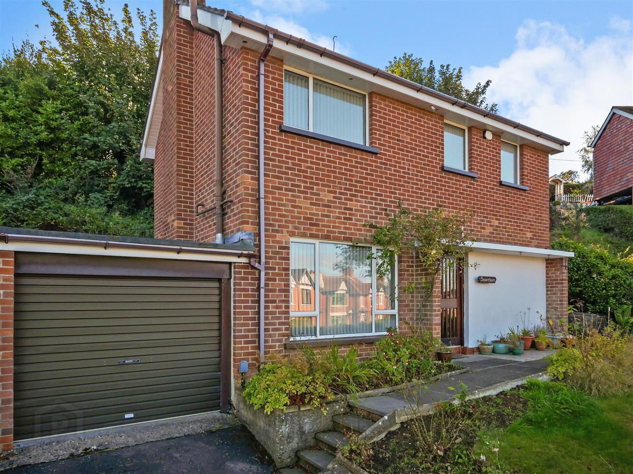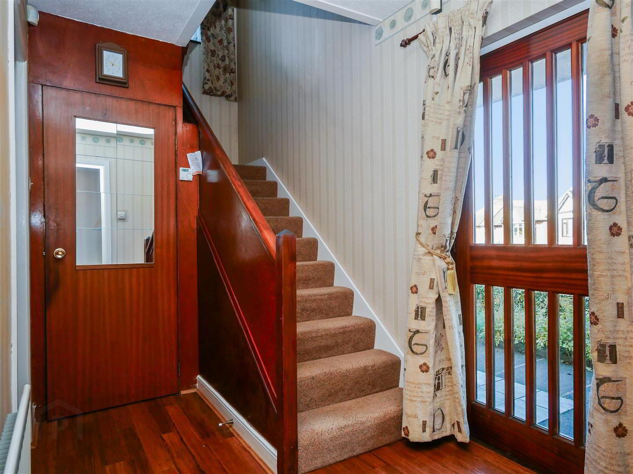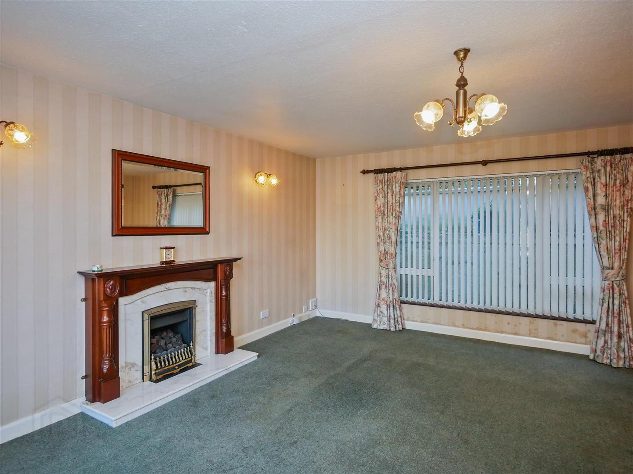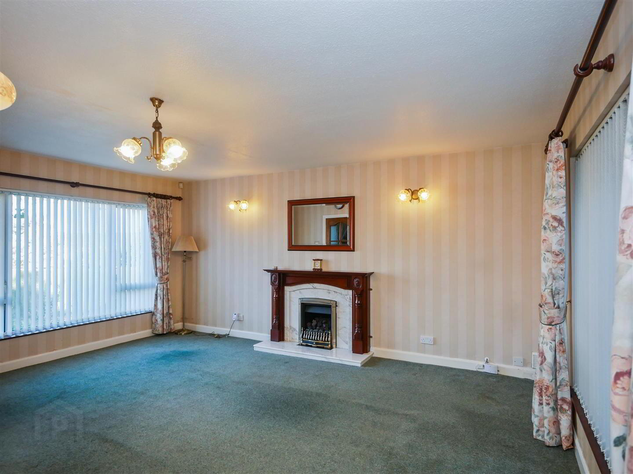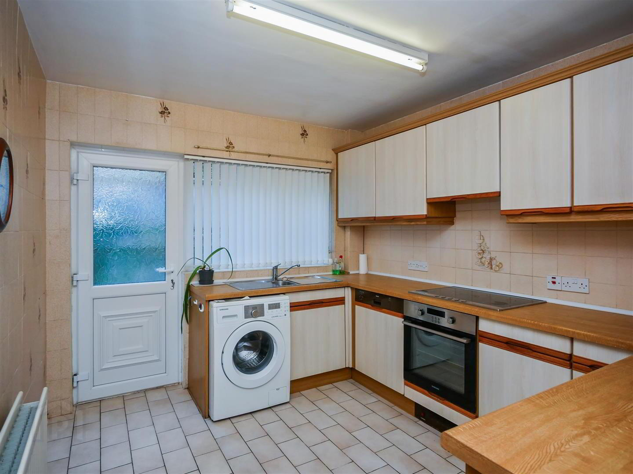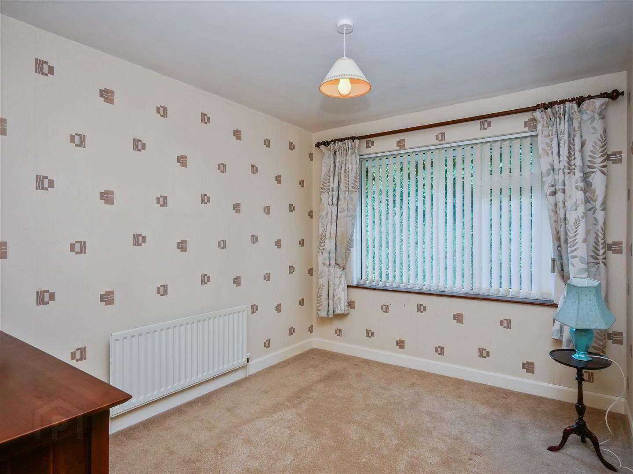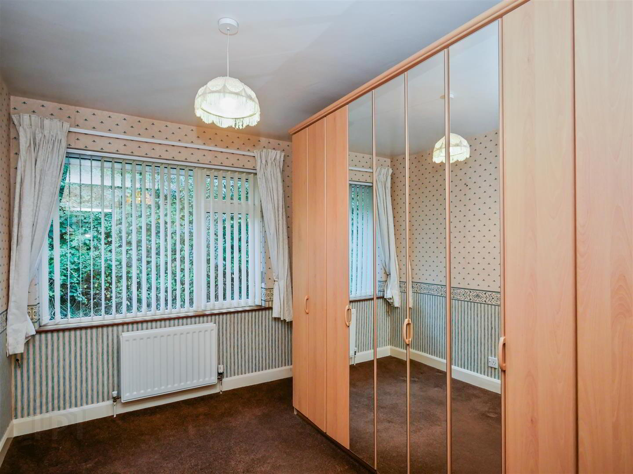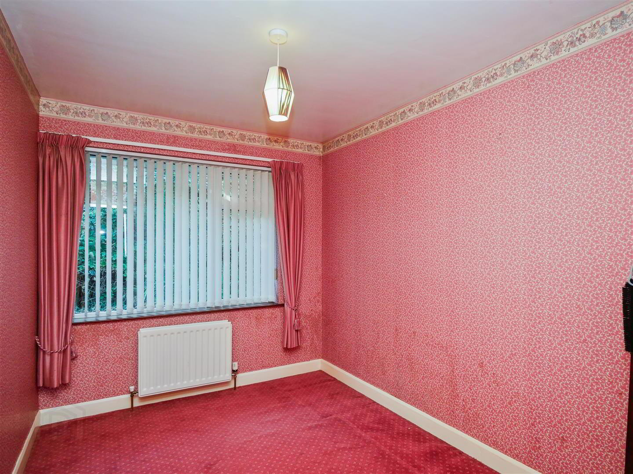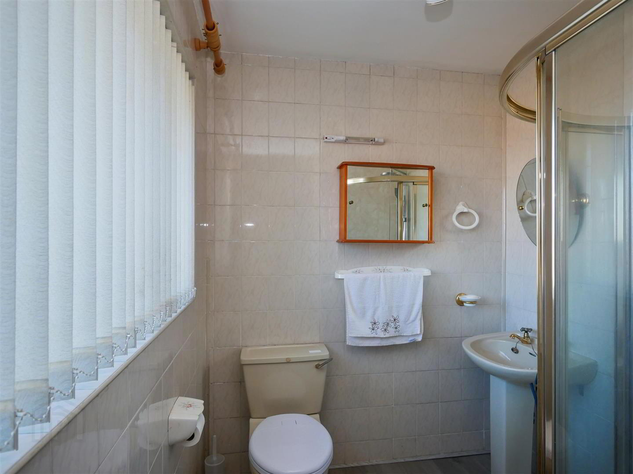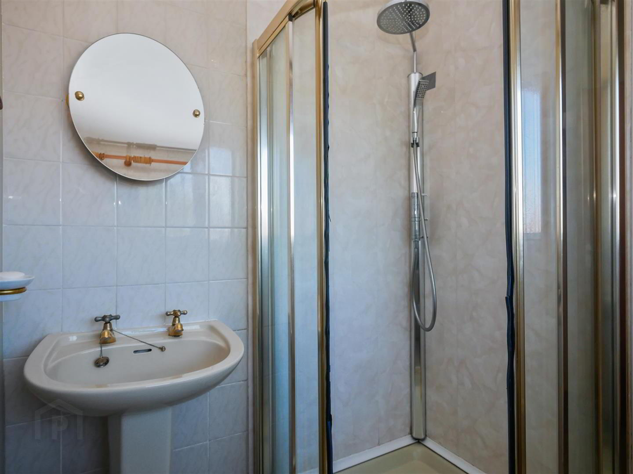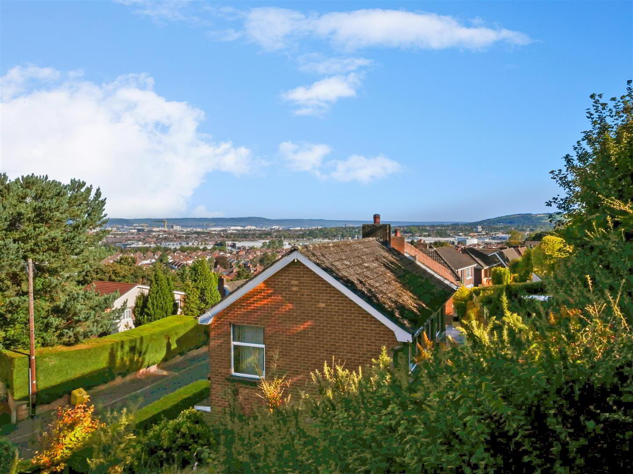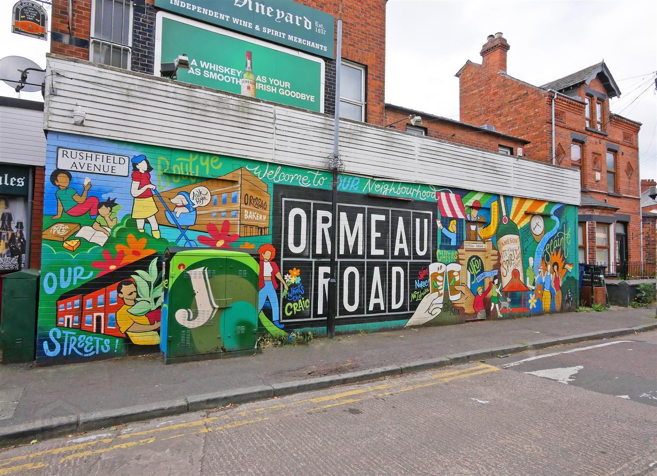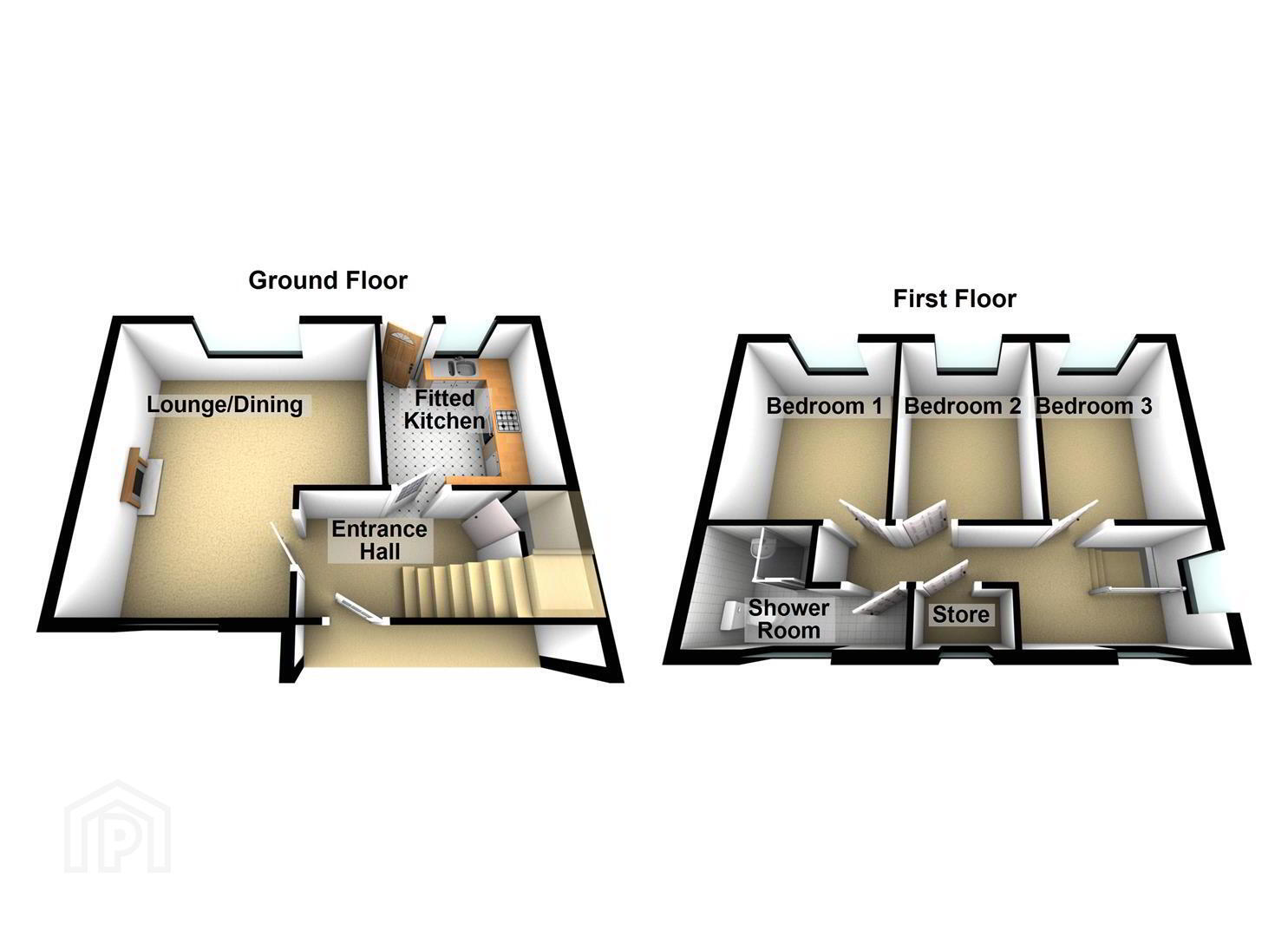17 Lancedean Road,
Upper Knockbreda Road, Belfast, BT6 9QP
3 Bed Detached House
Asking Price £239,950
3 Bedrooms
1 Bathroom
1 Reception
Property Overview
Status
For Sale
Style
Detached House
Bedrooms
3
Bathrooms
1
Receptions
1
Property Features
Tenure
Freehold
Heating
Gas
Broadband Speed
*³
Property Financials
Price
Asking Price £239,950
Stamp Duty
Rates
£1,582.85 pa*¹
Typical Mortgage
Legal Calculator
In partnership with Millar McCall Wylie
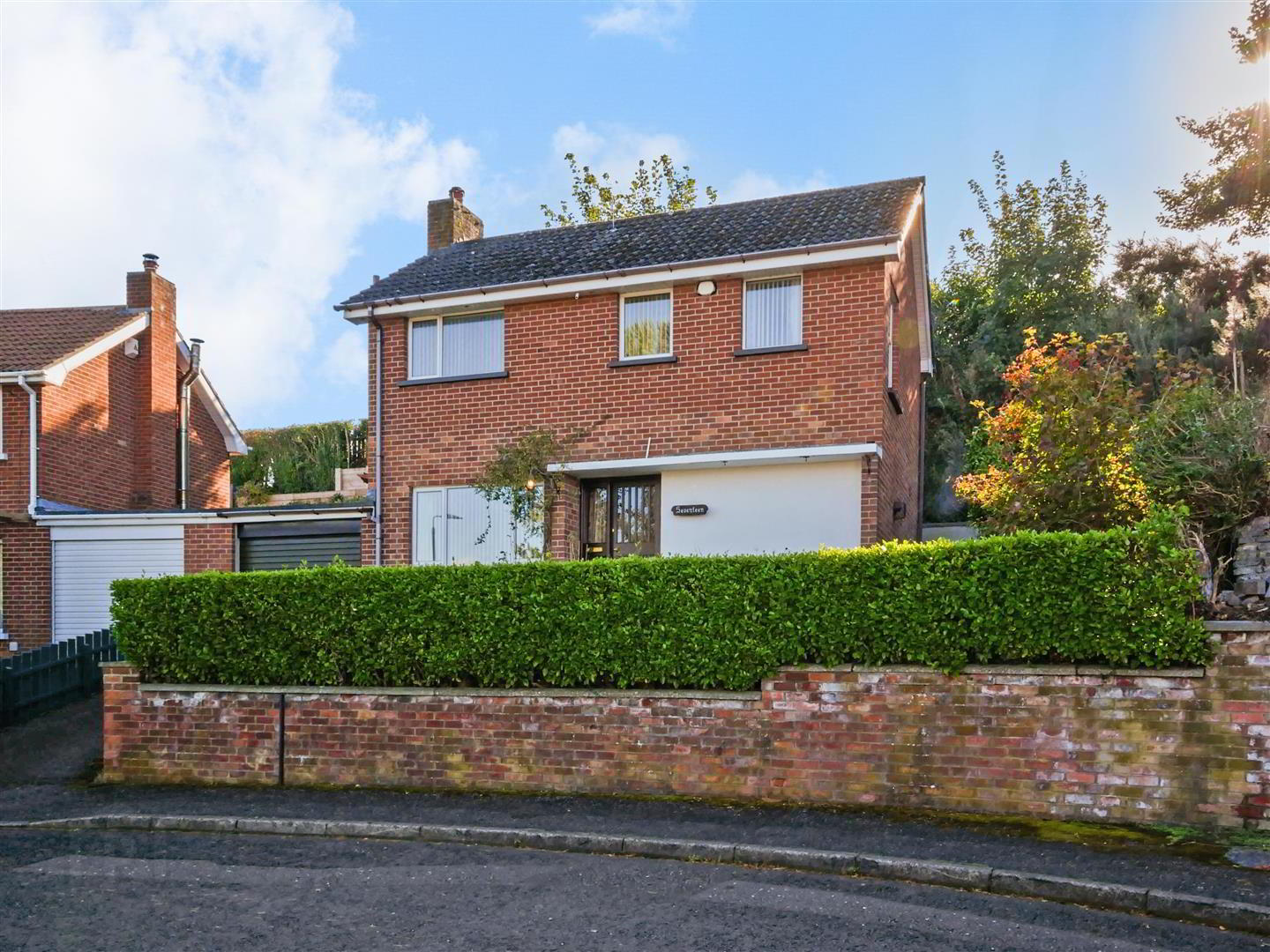
Additional Information
- Linked - Detached Home With Views Over Belfast
- Three Bedrooms
- One Reception Room
- Fitted Kitchen
- Shower Suite
- Gas Heating
- Double Glazing
- Driveway To Front
- Attached Garage
- Sloped Area to Side & Rear
The property comprises three bedrooms, one reception room and fitted kitchen and shower suite on first floor and also benefits from a gas heating system and double glazing.
Outside there is a driveway leading to the attached garage and pathway around the right hand side of the property. There is a steep overgrown garden area to the rear and side, with the side offering great potential to create a patio area that would capture the evening sun.
- The Accommodation Comprises
- Glass panelled front door to entrance hall, laminate flooring.
Understairs storage, housing gas boiler. - Lounge 5.28m x 4.80m (17'4 x 15'9)
- At widest points.
Marble tiled fire place with wooden surround housing coal effect gas fire. - Fitted Kitchen 3.05m x 2.92m (10'0 x 9'7)
- Range of high and low level built-in units, built-in 5 ring Smeg hob and under oven, single drainer stainless steel sink unit with mixer taps, plumbed for washing machine, part tiled walls, tiled floor.
- First Floor
- Bedroom One 3.43m x 2.67m (11'3 x 8'9)
- Bedroom Two 3.35m x 2.44m (11'0 x 8'0)
- Bedroom Three 3.48m x 2.31m (11'5 x 7'7)
- Coloured Shower Suite
- Comprising corner shower cubicle with chrome power shower unit with drench head and hand shower attachment, pedestal wash hand basin, low flush w/c, part tiled walls.
- Landing
- Access to hot press, built-in storage.
Access to roof space via fold down ladder. - Outside
- Front gardens laid in lawns / additional area to side.
Driveway to the front leading to attached garage. - Attached Garage 5.05m x 3.10m (16'7 x 10'2)
- Roller door light & power.
- Outside Rear
- The area to the rear is a steep slope up that is currently overgrown. There is also an area to the side that could potentially be easier to add a patio and this area would capture the afternoon / evening sun


