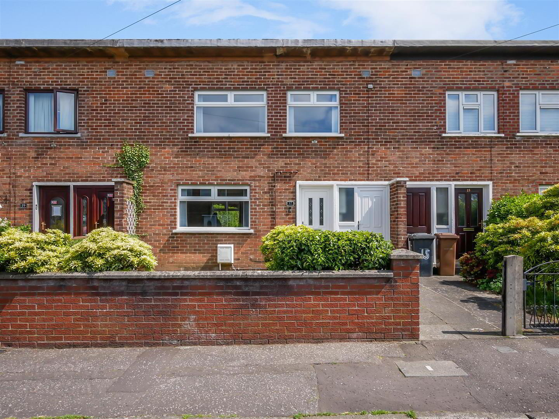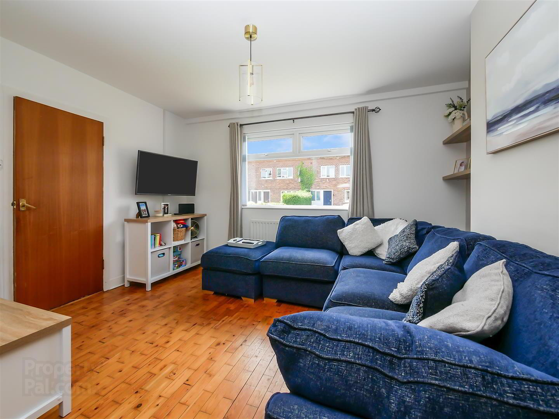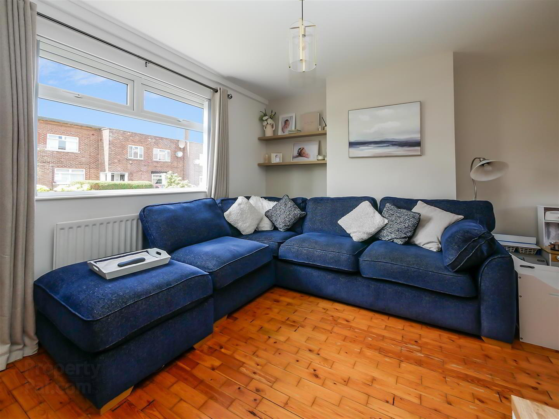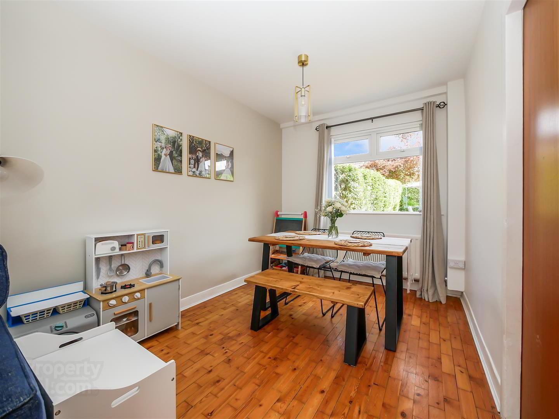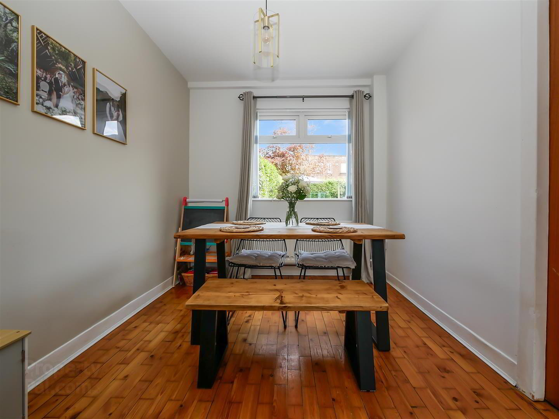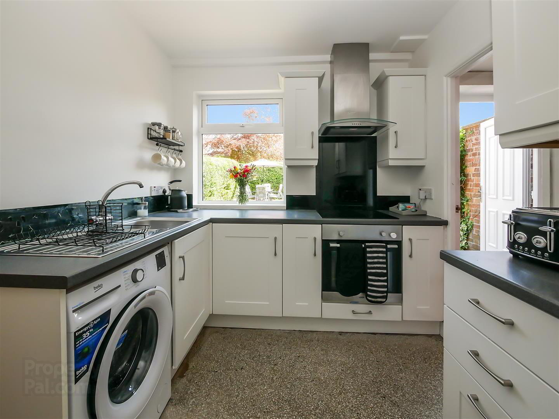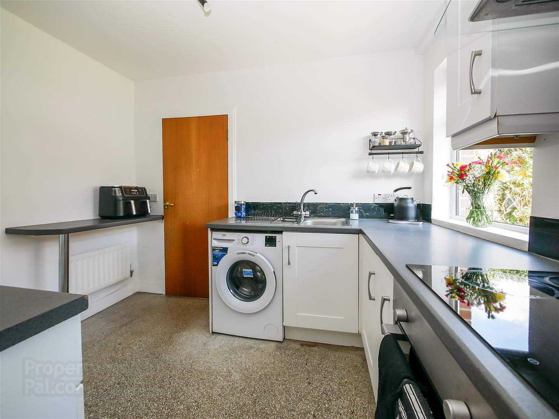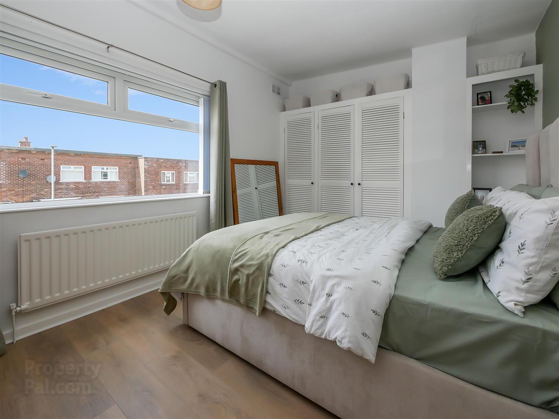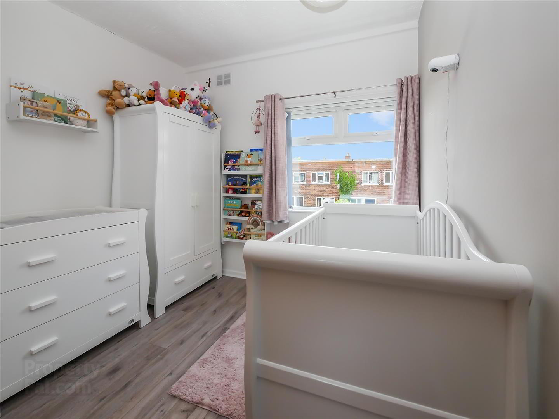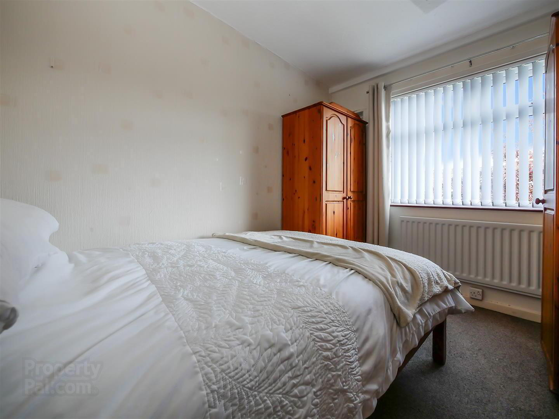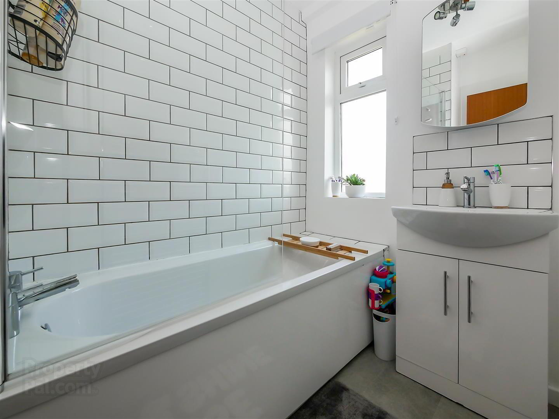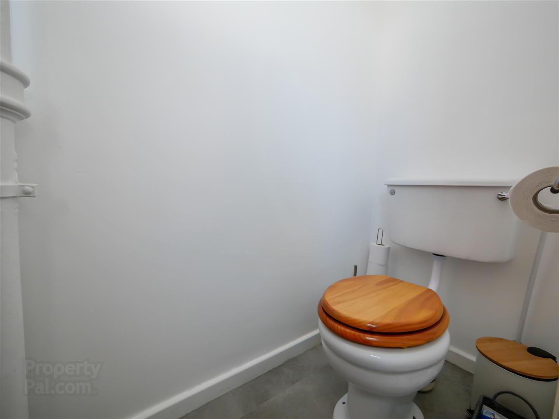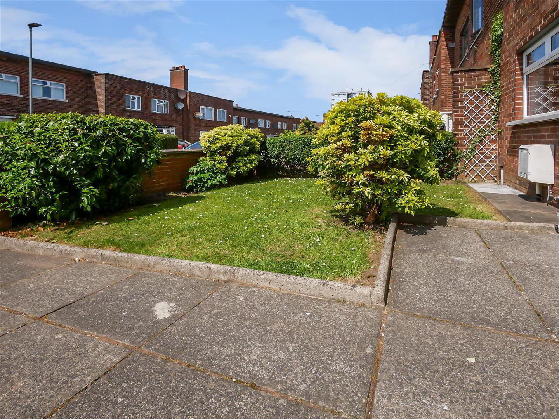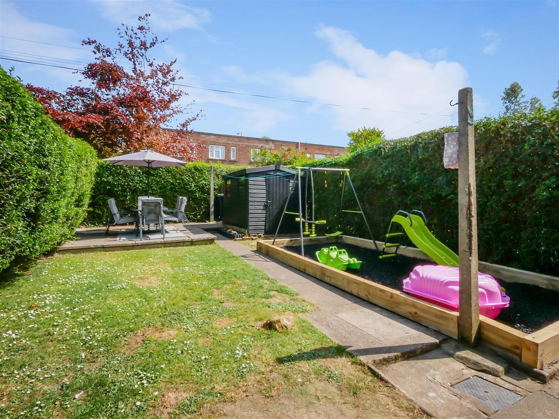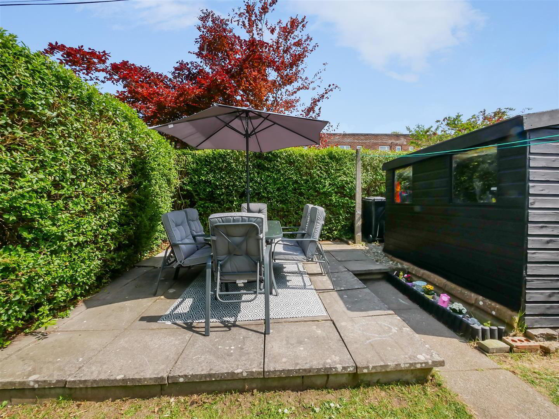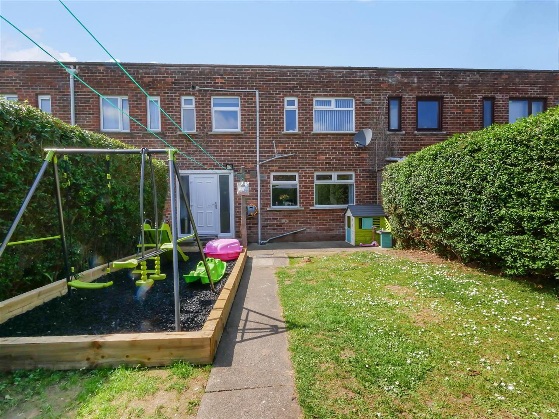17 Killagan Bend,
Cregagh, Belfast, BT6 0DU
3 Bed Mid-terrace House
Sale agreed
3 Bedrooms
1 Bathroom
1 Reception
Property Overview
Status
Sale Agreed
Style
Mid-terrace House
Bedrooms
3
Bathrooms
1
Receptions
1
Property Features
Tenure
Leasehold
Energy Rating
Heating
Gas
Broadband
*³
Property Financials
Price
Last listed at Asking Price £139,950
Rates
£767.44 pa*¹
Property Engagement
Views Last 7 Days
92
Views Last 30 Days
346
Views All Time
6,322
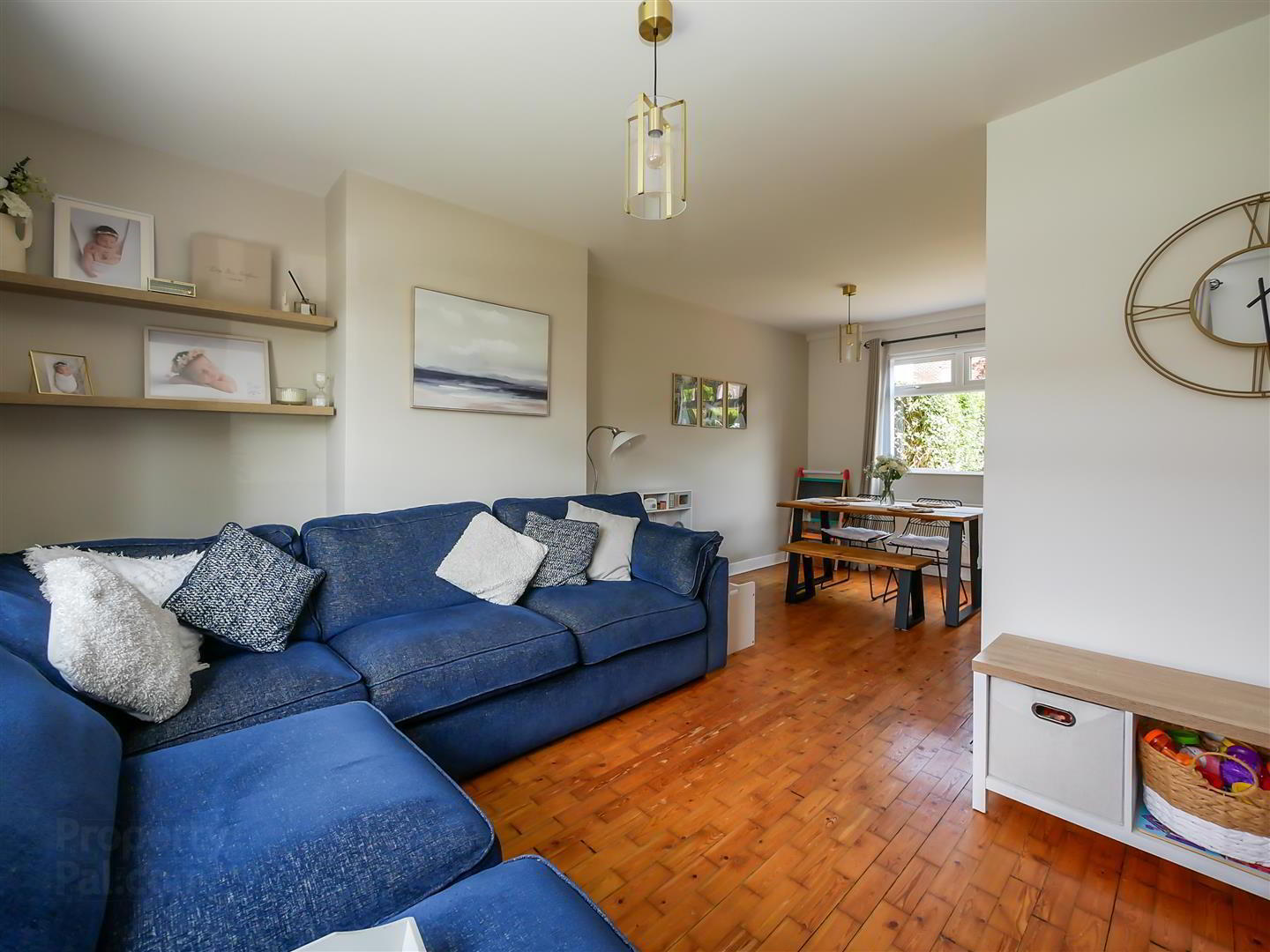
Additional Information
- Superb mid terrace home
- Three well proportioned bedrooms
- Lounge open to the dining area
- Modern fitted kitchen with rear hallway / utility area
- 1st floor modern bathroom & separate w/c
- Gas heating
- Double glazed windows
- Gardens to the front laid in lawn
- Enclosed rear gardens
- Within walking distance to many amenities
17 Killagan Bend is part of the Cregagh estate but is conveniently located just off the Cregagh Road / Mount Merrion Avenue, making it easily accessible to all the schools, shops and transport facilities in the local area. This property boasts three good sized bedrooms, a bright and spacious 'L' shaped lounge and dining area, a modern fitted kitchen, rear hallway with storage and a deluxe bathroom suite with separate toilet on the first floor. In addition to this, the property also benefits from Gas central heating , and double glazed windows. The property also has the advantage of a garden area to the front as well as a good size enclosed garden to the rear. This property is sure to attract a lot of attention and will not sit on the market for long so make sure to arrange your viewing soon!
- The accommdation comprises
- Pvc double glazed front door leading to the entrance hall
- Entrance hall
- L shaped lounge / dining 6.12m x 3.99m (20'1 x 13'1)
- At widest points.
Open to the dining area. - Dining area
- Kitchen 2.97m x 2.34m (9'9 x 7'8)
- Modern fitted kitchen with a range of high and low level units, sink unit with mixer taps, formica work surfaces, 4 ring hob and under oven, extractor fan, integrated fridge / freezer, plumbed for washing machine, Terazzo flooring.
- Rear hall / utility
- 1st floor
- Landing, built in storage.
- Bedroom 1 4.06m x 3.12m (13'4 x 10'3)
- Built in robes.
- Bedroom 2 3.12m x 2.67m (10'3 x 8'9)
- Built in robe, gas boiler.
- Bedroom 3 3.10m x 2.51m (10'2 x 8'3)
- Bathroom 2.18m x 1.45m (7'2 x 4'9)
- White suite comprising panelled bath, mixer taps, wash hand basin with storage below. Chrome towel radiator.
- Separate w/c 1.70m x 0.84m (5'7 x 2'9)
- Comprising low flush w/c
- Outside
- Front gardens
- Garden area to the front laid in lawn.
- Rear gardens
- Flagged patio area and lawn garden areas to the rear. recently added child's play area. Garden shed, outside light and tap.
- Rear elavation


