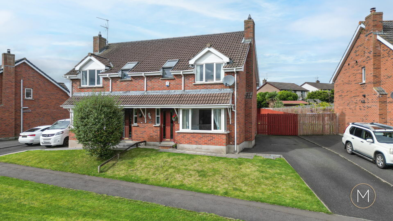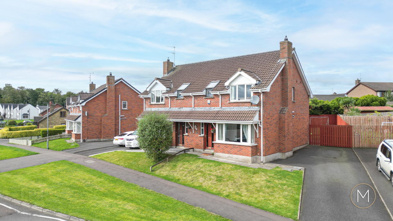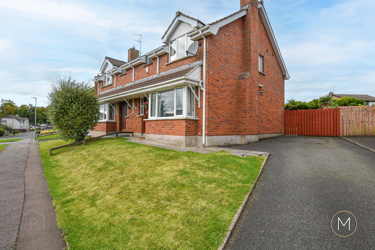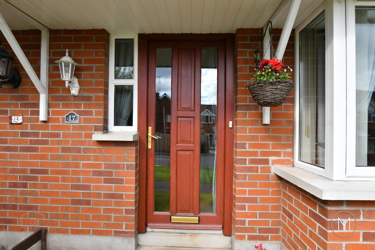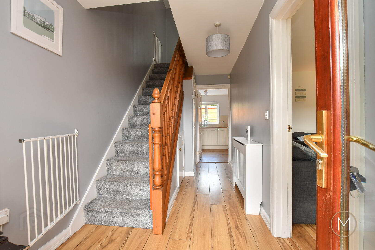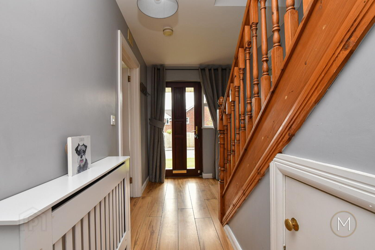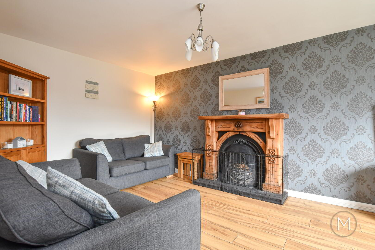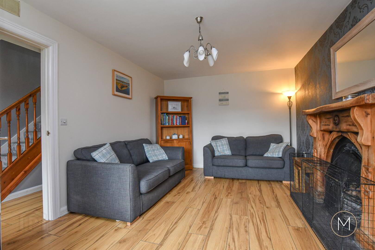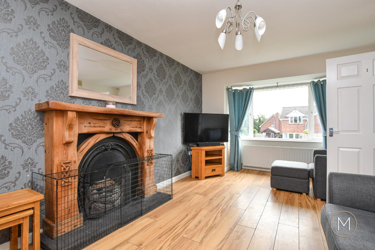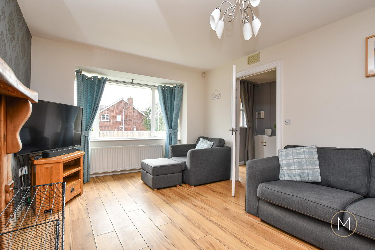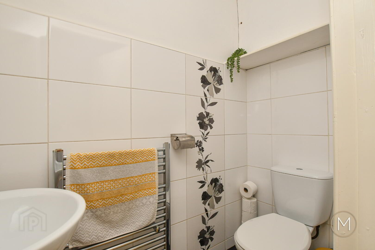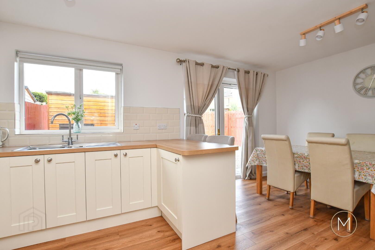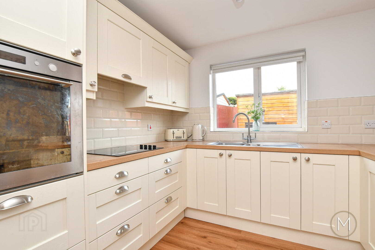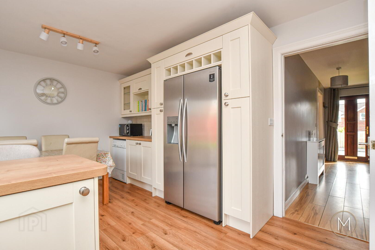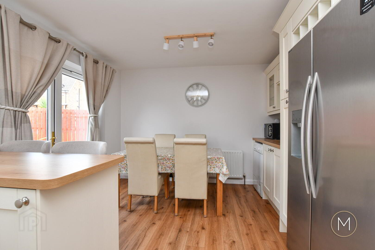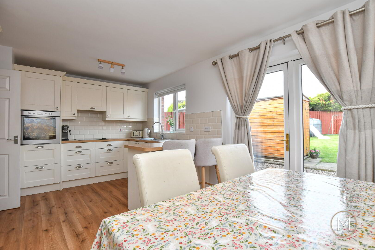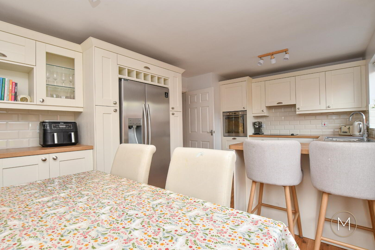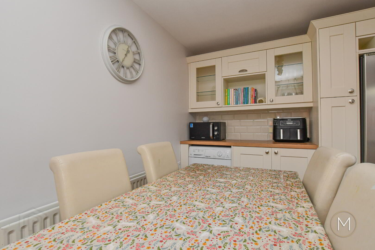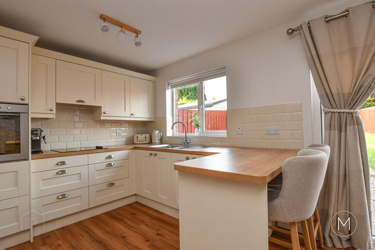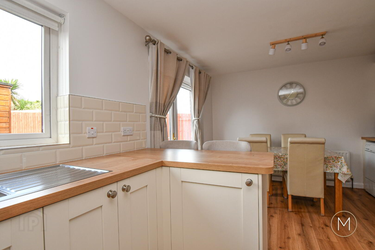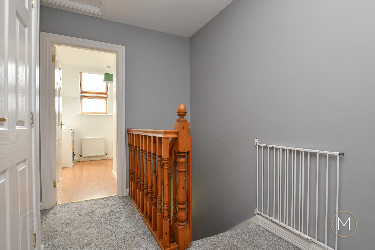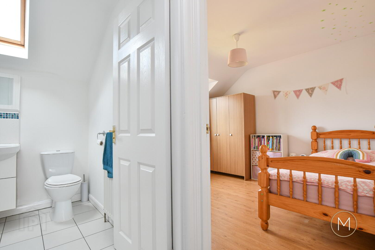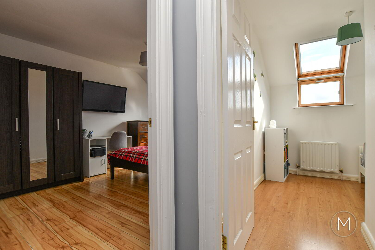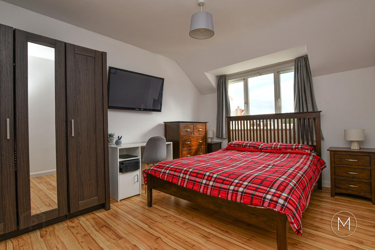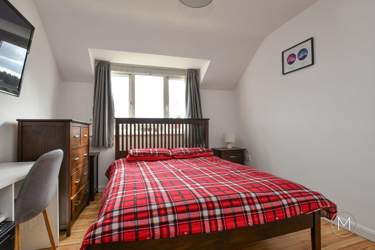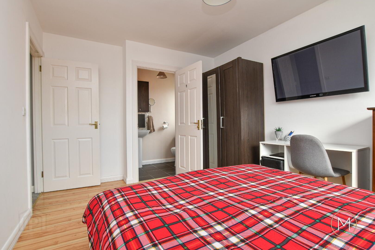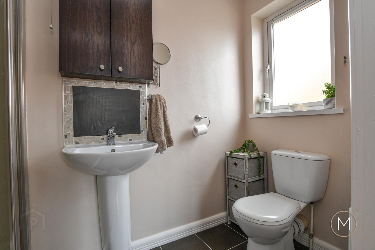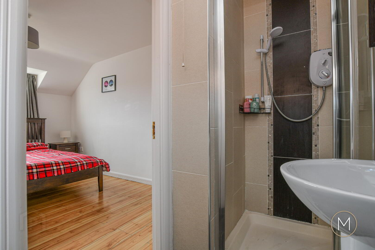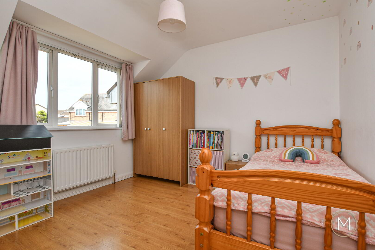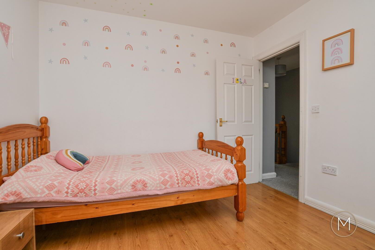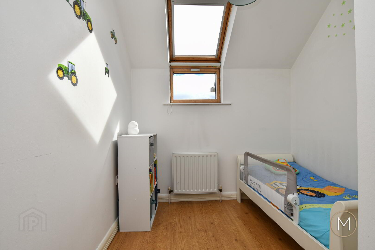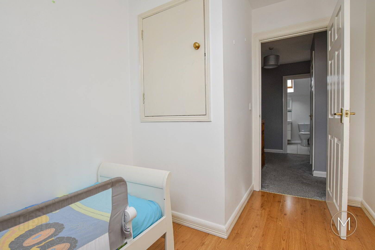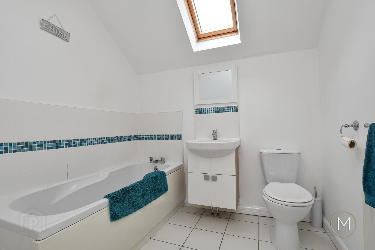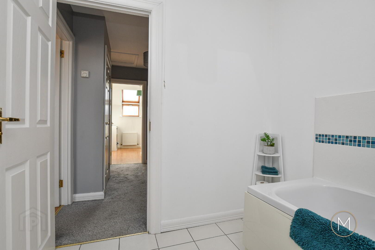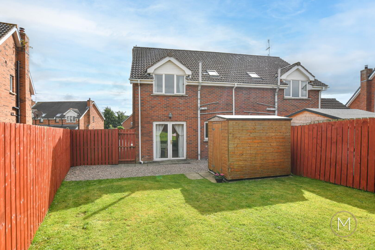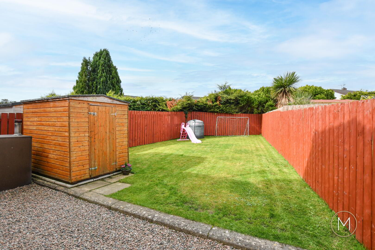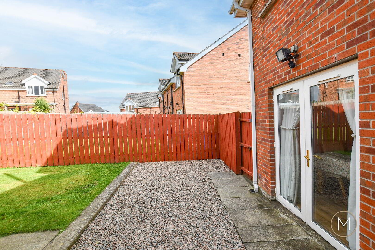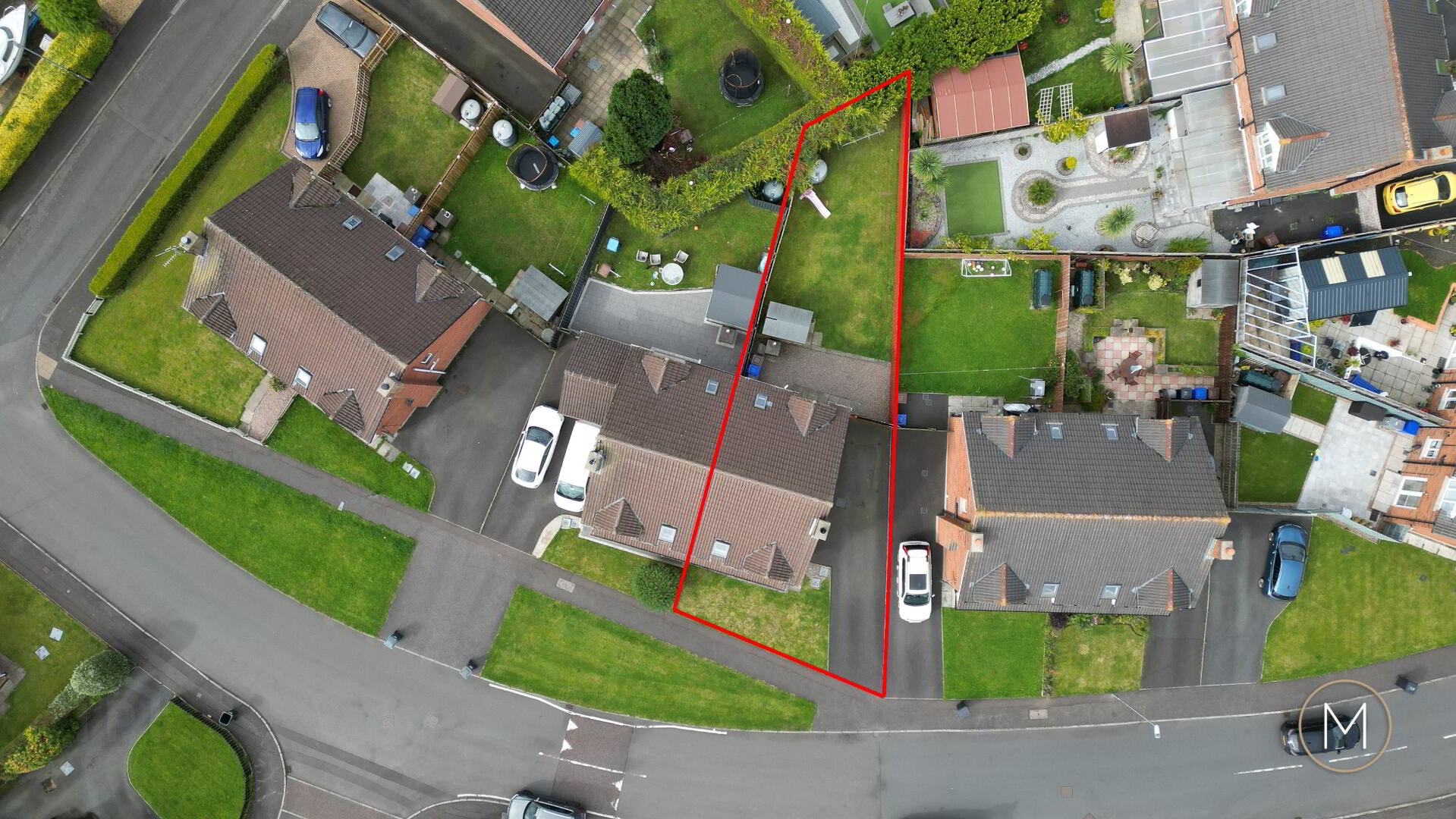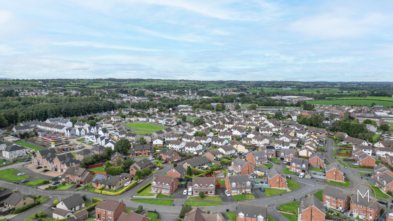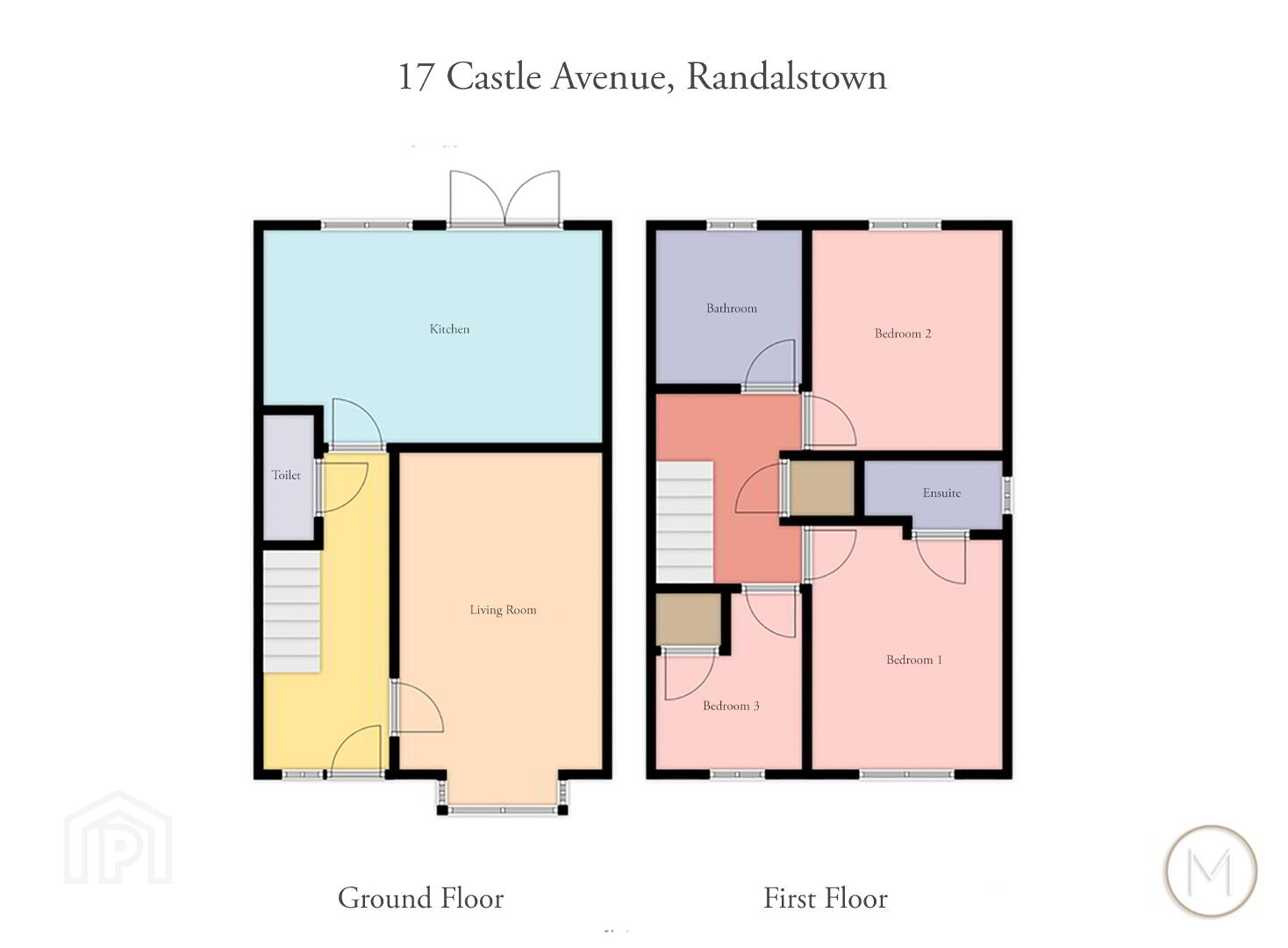17 Castle Avenue,
Randalstown, BT41 2EE
3 Bed Semi-detached House
Asking Price £190,000
3 Bedrooms
2 Bathrooms
1 Reception
Property Overview
Status
For Sale
Style
Semi-detached House
Bedrooms
3
Bathrooms
2
Receptions
1
Property Features
Tenure
Freehold
Heating
Oil
Broadband Speed
*³
Property Financials
Price
Asking Price £190,000
Stamp Duty
Rates
£863.19 pa*¹
Typical Mortgage
Legal Calculator
Property Engagement
Views All Time
1,844
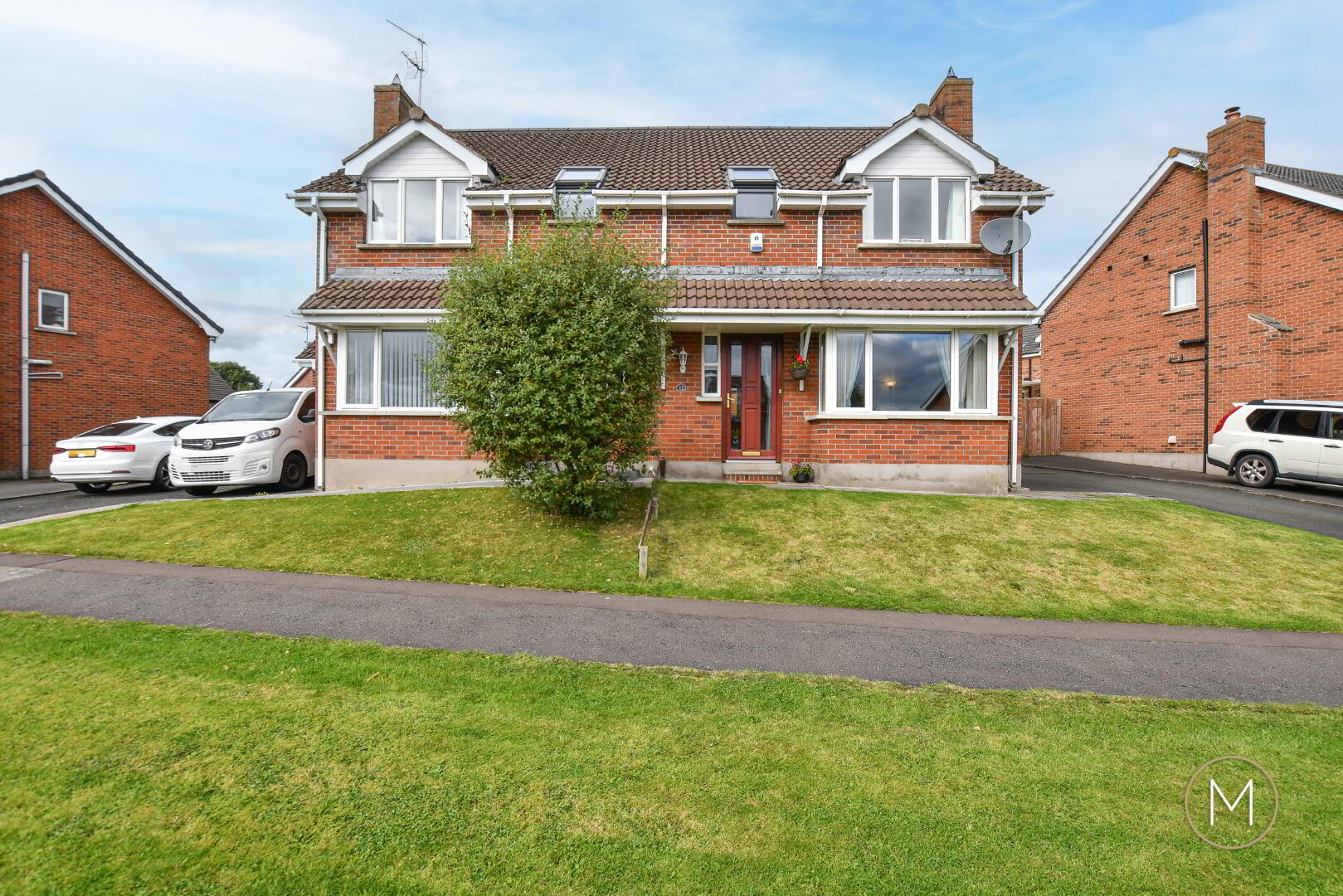
- A Modern 3 Bedroom Semi-Detached Home in a Highly Sought DevelopmentPresented Immaculately ThroughoutExcellent Space Inside & Out
- Welcoming Entrance Hallway with Understairs Storage & W.C
- Bright Living Room with Bay Window & Feature Fireplace with Real Open Fire
- Updated Fully Fitted Kitchen with Dining Area
- Dining Area with Double Doors Leading onto the Rear Garden
- Three Well Proportioned Bedrooms
- Master Bedroom with Ensuite Shower Room
- Attractive Main Bathroom Suite
- OFCH & Double Glazed Windows
- Front Garden in Lawn & Generous Driveway to Side
- Private & Enclosed Rear Garden
- Excellent Location with Easy Access to a Host of Amenities
- Smart First Time Purchase which is Ready to Move Into
Step onto the property ladder in style with this beautifully presented 3-bedroom semi-detached home in the ever-popular Castle Avenue development, located just minutes from the heart of Randalstown. With fresh paint throughout and a recently upgraded kitchen, this home is ready for you to move straight in.
From the moment you step through the front door, this home welcomes you with a spacious entrance hall, complete with understairs storage and a convenient downstairs W.C – perfect for busy families. To the front, the bright living room features a charming bay window and a real open fire, ideal for cosy evenings in.
The heart of the home is the upgraded kitchen, now offering a modern and functional space for cooking and entertaining. The open-plan dining area makes family meals and social occasions a breeze, with double doors leading out to the private rear garden – ideal for summer barbecues or a safe play area for children.
Upstairs, you’ll find three well-proportioned bedrooms, including a generous master bedroom with its own en-suite shower room. Bedroom three features built-in storage, and the family bathroom is finished with a sleek modern white suite.
The property sits on a well-maintained site with a front garden laid in lawn and a large driveway to the side, offering excellent off-street parking. To the rear, enjoy the private and enclosed garden – a secure space for children or pets and a relaxing retreat for adults.
Randalstown is a thriving small town with a warm, community-focused feel – perfect for families and first-time buyers. With a great selection of local schools, sports clubs, shops, cafés and parks nearby, it offers the ideal balance of convenience and community. Commuters will love the easy access to the M2 motorway, putting Antrim, Belfast and Ballymena within quick reach. For those with children, the local schools are well-regarded and the area boasts plenty of outdoor space for family walks and activities.
Whether you're a first-time buyer looking for your perfect start, or a young family seeking space and comfort in a well-connected location, 17 Castle Avenue offers superb value and lifestyle.
ACCOMMODATION
GLASS PANELLED HARDWOOD ENTRANCE DOOR
HALLWAY
Wood laminate flooring; understairs storage
W.C
2-piece white suite comprising of low flush W.C; wash hand basin; chrome heated towel rail; partially tiled walls
LIVING ROOM
19’00” x 10’06”
Bay window; wood laminate flooring; feature fireplace with slate hearth and real open fire
KITCHEN WITH DINING AREA
17’03” x 11’00”
Modern fully fitted kitchen comprising of an excellent range of high and low level units; integrated oven, ceramic hob and concealed extractor fan; 1 ½ bowl stainless steel sink unit; tiled splashback; wood laminate flooring; wine racking; space for American style fridge; space for dryer; integrated washing machine; double PVC patio doors opening onto rear garden
FIRST FLOOR LANDING
Storage cupboard
BEDROOM 1
13’10” x 9’10”
Wood laminate flooring
ENSUITE SHOWER ROOM
Attractive white suite comprising of low flush W.C; wash hand basin; tiled shower cubicle with electric shower; tiled floor; extractor fan
BEDROOM 2
10’11” x 9’10”
Wood laminate flooring
BEDROOM 3
10’02” x 7’02”
Wood laminate flooring; built in storage; velux window
BATHROOM
Luxury white suite comprising of panelled bath with chrome mixer tap; wash hand basin with vanity unit; low flush W.C; tiled floor; partially tiled walls; extractor fan; velux window
EXTERIOR
Front garden laid in lawn with paved pathway; exterior lighting; large tarmac driveway to gable side
Private and enclosed rear garden with large lawn area and loose stone area; exterior lighting; outside water tap
OTHER FEATURES
OFCH
Double glazed windows
Relying on a mortgage to finance your new home?
If so, then talk with Tennielle McIlroy of Smart Mortgages based in Antrim (028 9433 4210) This is a free, no obligation service, so why not contact us and make the most of a specialist whole of market mortgage broker with access to over 3,000 mortgages from 50 lenders by talking to one person. With 20 years plus experience we are rated 5 star on Google across our listings and offer a personalised service. Your home may be repossessed if you do not keep up with repayments on your mortgage.


