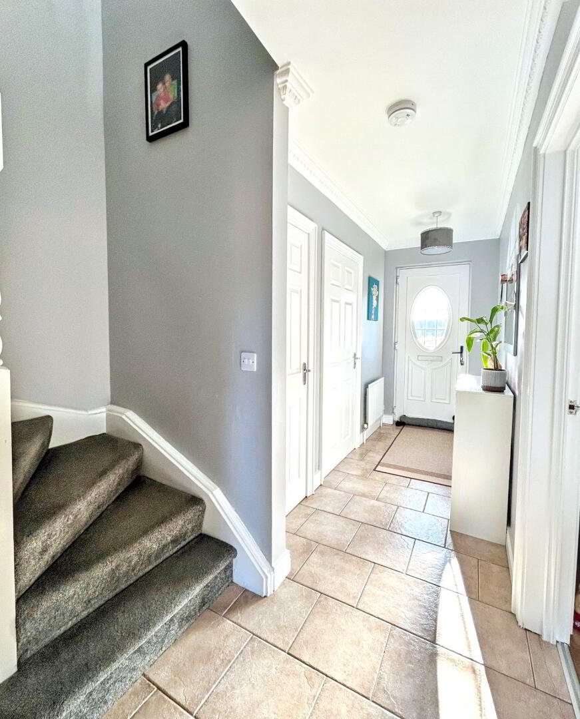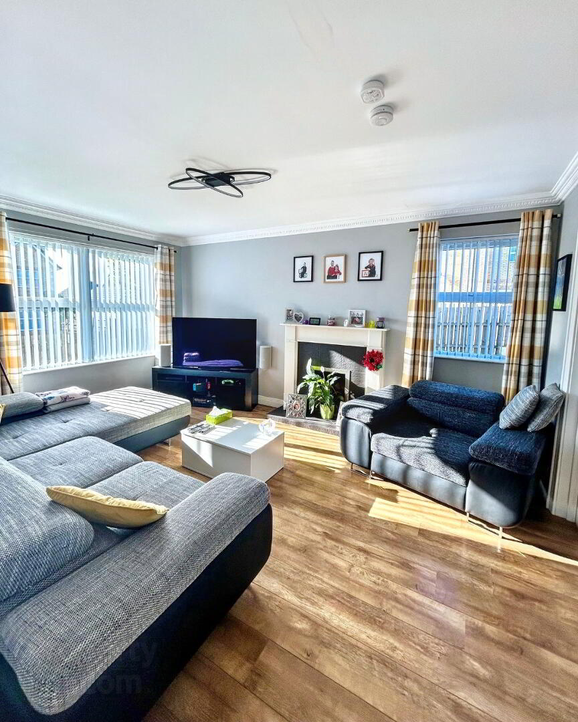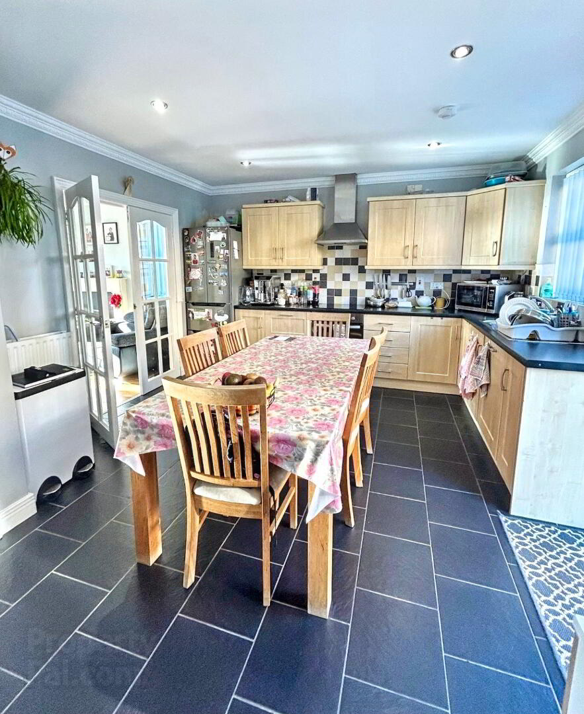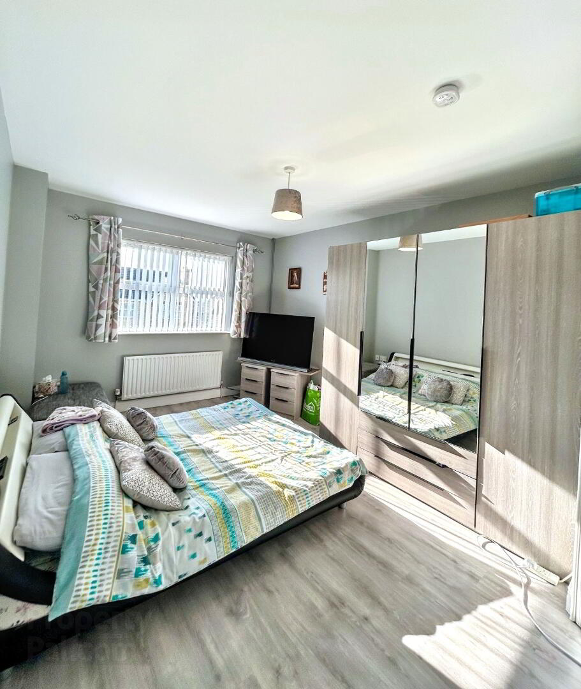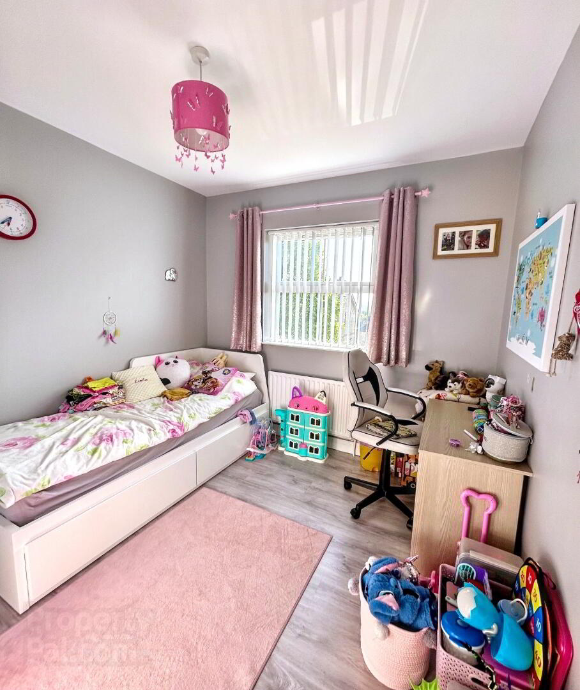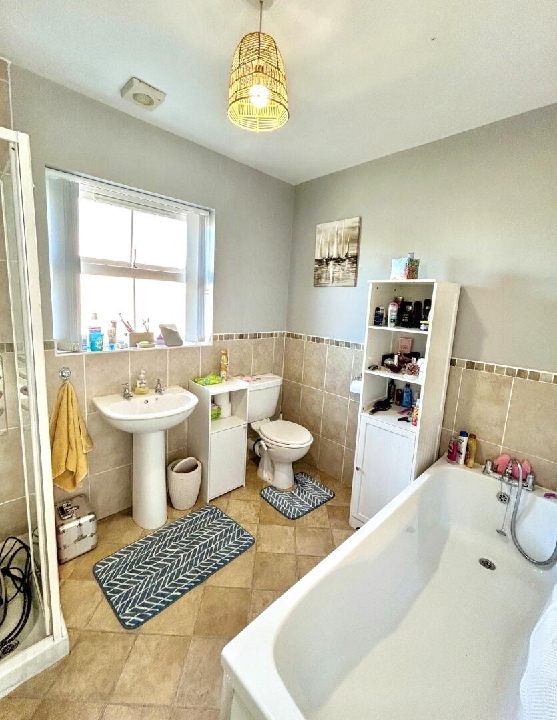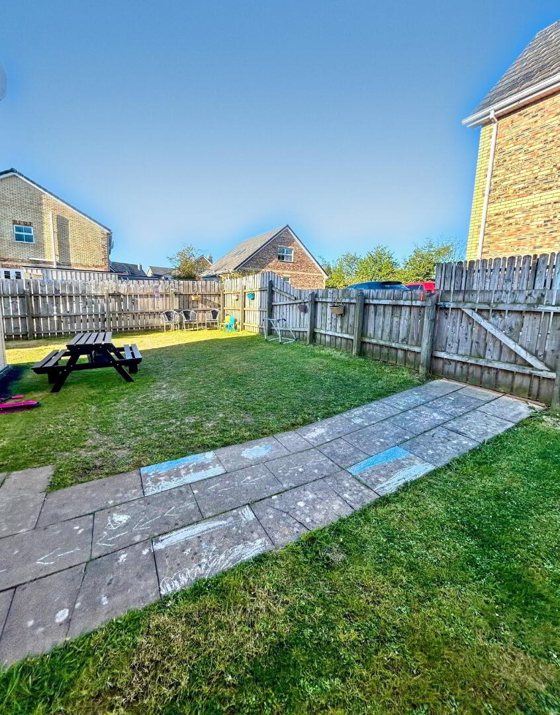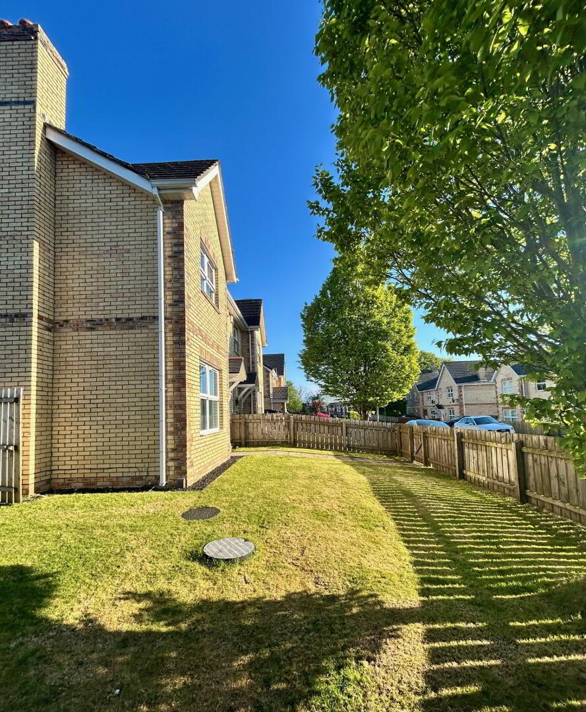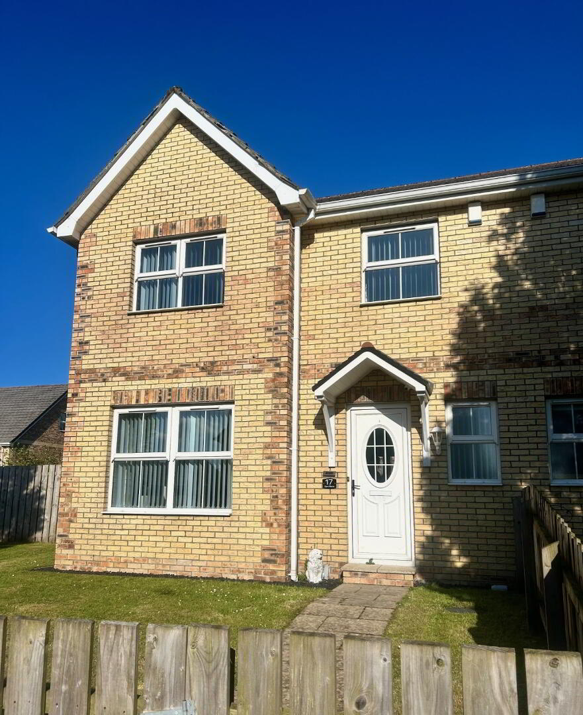17 Carn Manor,
Derry/Londonderry, BT47 5SB
3 Bed Semi-detached House
Sale agreed
3 Bedrooms
2 Bathrooms
1 Reception
Property Overview
Status
Sale Agreed
Style
Semi-detached House
Bedrooms
3
Bathrooms
2
Receptions
1
Property Features
Tenure
Not Provided
Energy Rating
Heating
Oil
Broadband Speed
*³
Property Financials
Price
Last listed at Price Not Provided
Rates
£1,341.25 pa*¹
Property Engagement
Views Last 7 Days
82
Views Last 30 Days
231
Views All Time
5,581
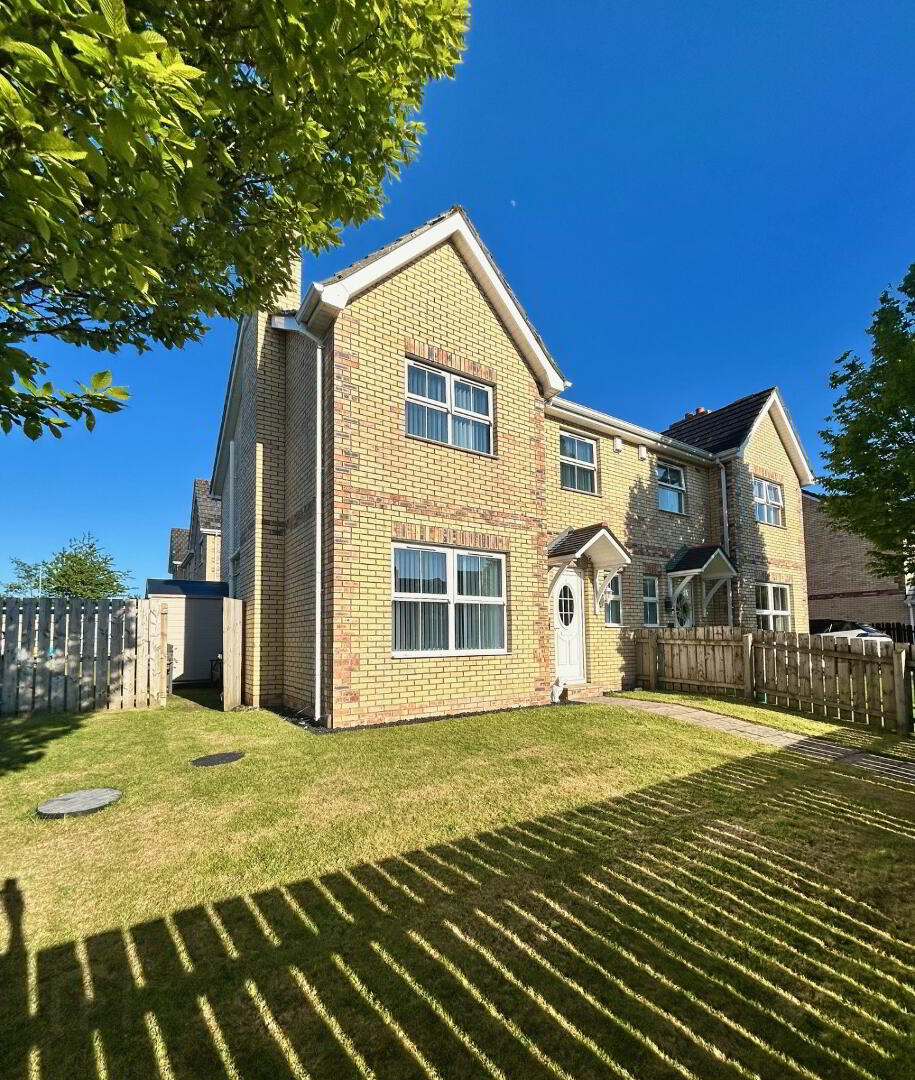
Features
- Three Bedroom Semi-detached House
- Two Bathrooms Plus Ground Floor W/C
- Spacious Kitchen-Diner With Separate Utility Room
- Large Corner Garden
- Double Glazed Windows & Doors
- Off Street Parking For Two Cars
- Sold Chain Free & With Vacant Possession
- Early Viewing Is Highly Advised
Your Next Home Awaits — Welcome to 17 Carn Manor
Chain-Free | Move-In Ready
With interest rates recently reduced, there’s never been a better time to make your move — and this larger-than-average, semi-detached home could be exactly what you’ve been waiting for.
Set on a generous corner site in a quiet residential development near Altnagelvin Hospital and Crescent Link Retail Park, 17 Carn Manor offers space, comfort, and convenience in equal measure. Whether you're a growing family, first-time buyer, or simply looking for more room, this home ticks all the boxes.
Why You’ll Love It:
Bright and spacious living room with feature fireplace and dual-aspect windows. Open-plan kitchen/diner with patio doors to the garden — perfect for indoor/outdoor living. Three well-sized bedrooms including a master with en-suite. Separate utility room, guest WC, and generous storage throughout. Fully enclosed garden wrapping around the side and back — ideal for kids, pets, or summer BBQs. Off-street parking for two cars. Oil-fired central heating and double glazing. Vacant possession and completely chain-free
Inside, the home has been lovingly cared for and offers a warm, welcoming feel throughout. The ground floor is well laid out, with a large lounge leading into the kitchen/diner — a sociable space that opens directly to the garden. Upstairs, the bedrooms are all generously sized, with a family bathroom and handy storage on the landing.
This is more than just a house — it’s a place to call home.
�� To arrange a viewing, contact James Gorman Property at 028 7161 0402.
�� Follow us on social media to stay updated with new listings and sneak peeks! @JamesGormanProperty

Click here to view the video
