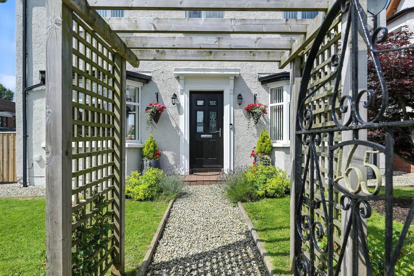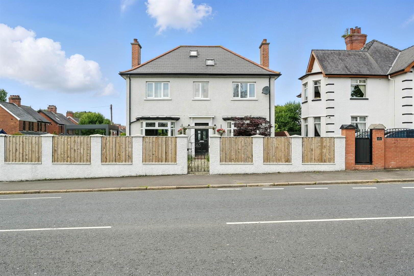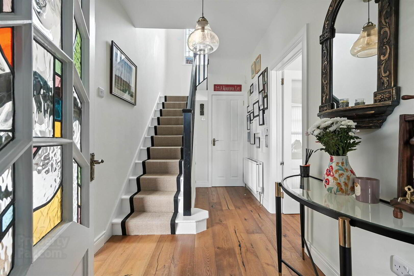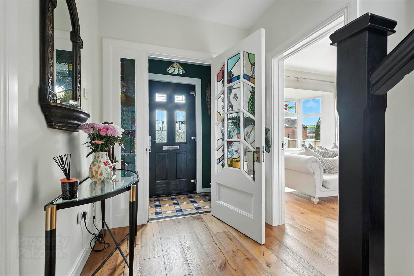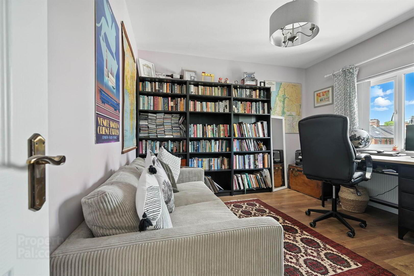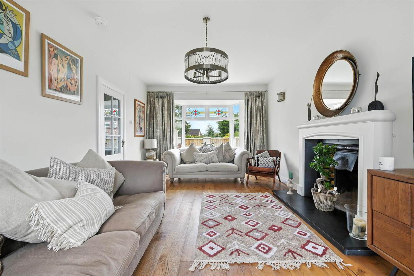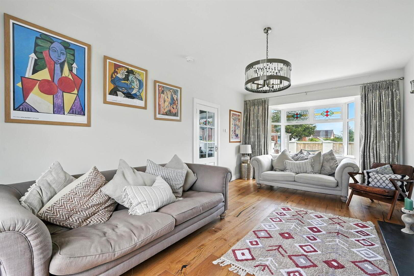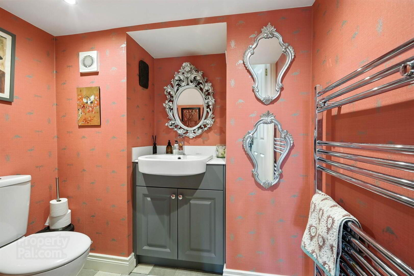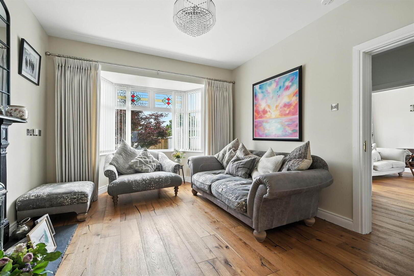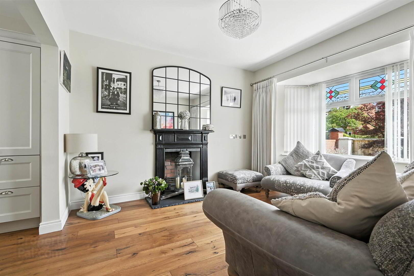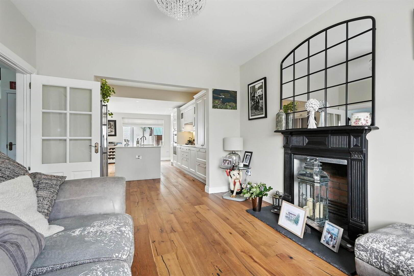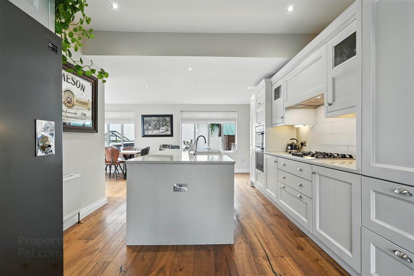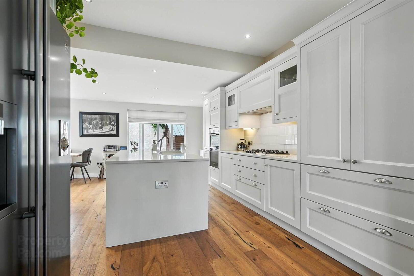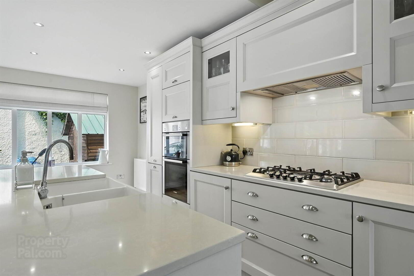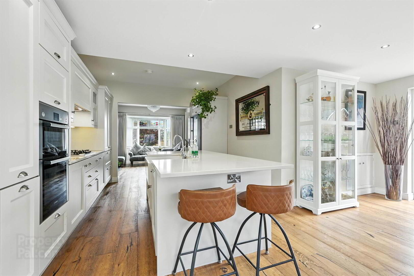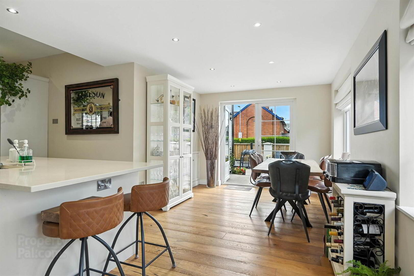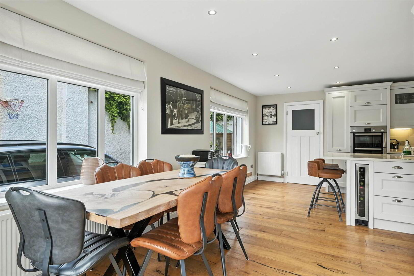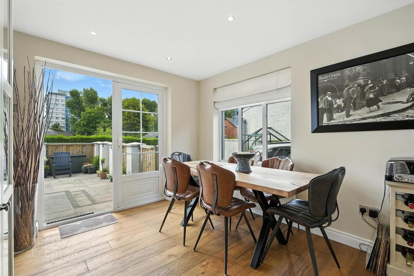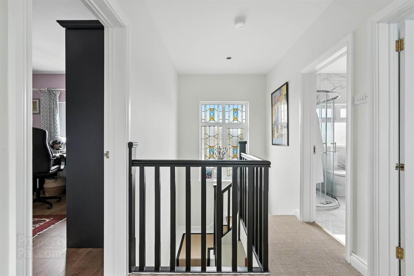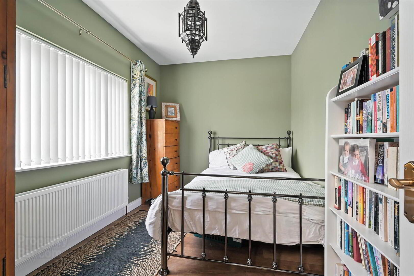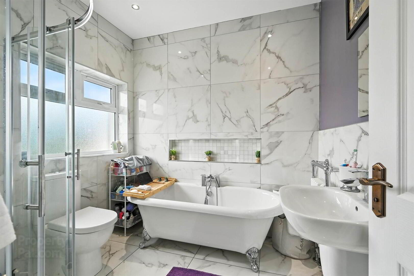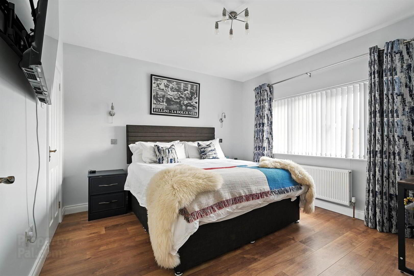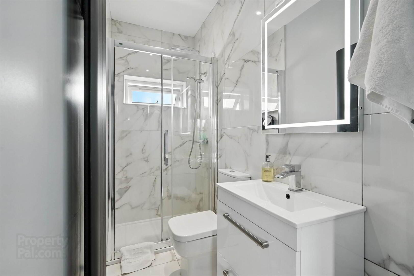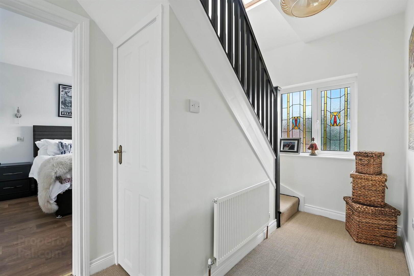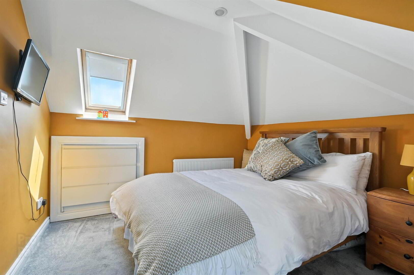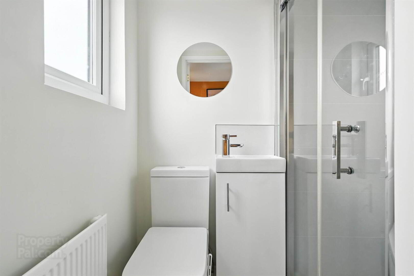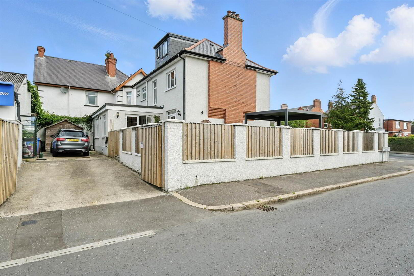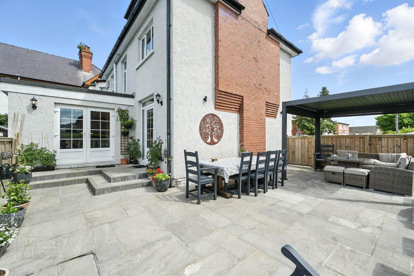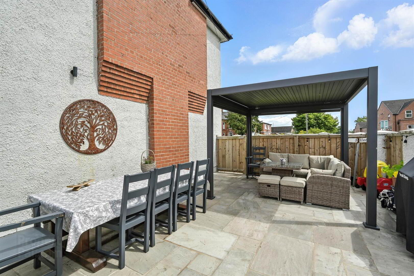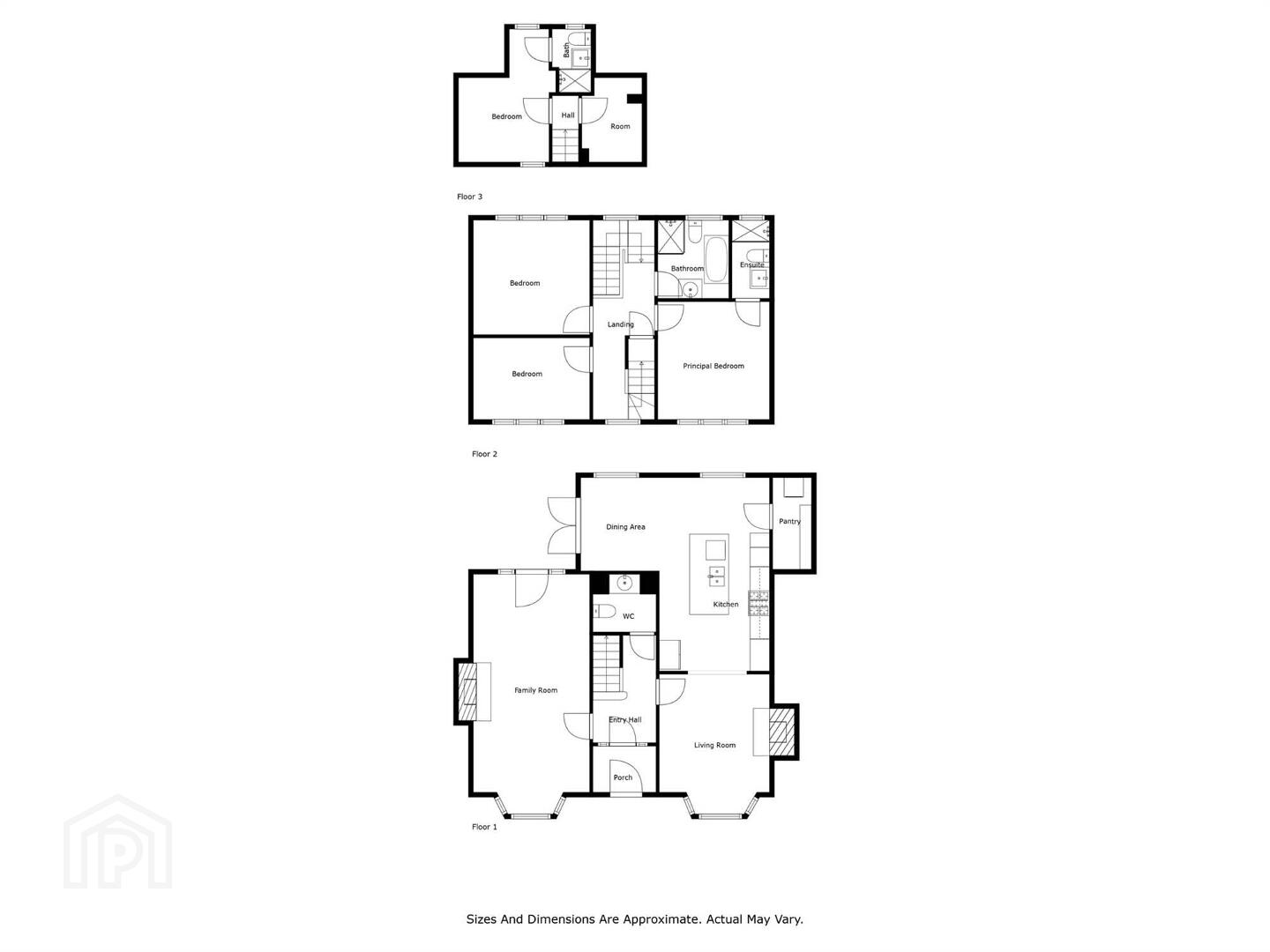165 Cregagh Road,
Belfast, BT6 0LD
4 Bed Detached House
Offers Over £450,000
4 Bedrooms
2 Receptions
Property Overview
Status
For Sale
Style
Detached House
Bedrooms
4
Receptions
2
Property Features
Tenure
Not Provided
Energy Rating
Heating
Gas
Broadband Speed
*³
Property Financials
Price
Offers Over £450,000
Stamp Duty
Rates
£2,302.32 pa*¹
Typical Mortgage
Legal Calculator
In partnership with Millar McCall Wylie
Property Engagement
Views Last 7 Days
916
Views Last 30 Days
15,013
Views All Time
25,769

Additional Information
- Stunning, detached family home in popular location
- Immaculate presentation throughout
- Four double bedrooms, two with ensuite shower rooms
- Family room with bay window, feature fireplace & door to rear
- Cloak room / downstairs W.C
- Modern, shaker style kitchen with appliances & large island, open to:
- Dining area with double doors to rear, open to:
- Living area, feature fireplace and into bay
- Pantry room
- Luxury family bathroom on first floor
- GFCH / double glazing throughout
- Enclosed south-facing rear garden
- Garden to front / driveway parking to rear
- Walking distance to excellent amenities, schools, parks and public transport
- Only 2 miles to Belfast City Centre
Cleverly extended over three floors, the property has been finished to an exacting standard.
Of particular note is the fantastic, high-end open plan kitchen with large island unit, which features both large dining and sitting areas. Double doors lead out on to attractively landscaped, south facing garden, designed for the ease of maintenance.
Excellent local primary and post-primary schools are also in the vicinity, Ormeau Park and Kingspan Ulster Rugby Stadium are within minutes’ walk.
It is only upon internal inspection that one can appreciate all this superb home has to offer.
Ground Floor
- Composite front door to:
- ENTRANCE PORCH:
- Original tiled flooring. Wooden front door with stained glass insets.
- ENTRANCE HALL:
- Wood engineered flooring. Understairs storage.
- DOWNSTAIRS W.C.:
- White suite comprising dual flush wc, vanity unit with ceramic sink and mixer tap, chrome heated towel rail. Tiled floor, spotlights.
- FAMILY ROOM:
- 7.44m x 3.61m (24' 5" x 11' 10")
(into bay). Wood engineered flooring, uPVC door to rear. - KITCHEN/LIVING/DINING:
- 6.01m x 3.41m (19' 9" x 11' 2")
Shaker style kitchen with range of high and low level units, solid Quartz work surfaces. Integrated Bosch oven, five ring Bosch hob, extractor fan. Space for American style fridge/freezer, tiled splashback. Feature glazed cabinets. Large island unit with quartz work surfaces, double Belfast sink style unit with mixer tap. Wine fridge, integrated Smeg dishwasher, cupboard space. Breakfast bar seating area. Open to: - LIVING ROOM:
- 4.34m x 3.43m (14' 3" x 11' 3")
(into bay). Wood engineered flooring. Feature fireplace with cast iron surround and slate hearth. Open to: - DINING ROOM:
- 2.89m x 2.43m (9' 6" x 7' 12")
Wood engineered flooring, uPVC double doors to rear. Spotlights. - UTILITY ROOM:
- Plumbed for washing machine, space for tumble dryer. Housing for gas boiler, spotlights.
First Floor
- LANDING:
- Feature stained glass window. Under stairs storage cupboard.
- BEDROOM (1):
- 3.66m x 3.48m (12' 0" x 11' 5")
Wood effect flooring. Door to: - ENSUITE SHOWER ROOM:
- White suite comprising dual flush wc, vanity unit with ceramic sink and mixer tap. Shower cubicle with thermostatic shower. Part tiled walls. Feature vertical radiator. Wall-mounted mirror, spotlights. Tiled floor.
- BEDROOM (2):
- 3.61m x 3.56m (11' 10" x 11' 8")
Wood effect flooring. - BEDROOM (3):
- 3.61m x 2.54m (11' 10" x 8' 4")
Wood effect flooring. - BATHROOM:
- White suite comprising dual flush wc, floating wash hand basin with mixer tap. Shower cubicle with thermostatic shower, part tiled walls, spotlights. Feature radiator, tiled floor.
Second Floor
- Skylight.
- BEDROOM (4):
- 4.14m x 2.79m (13' 7" x 9' 2")
Skylight. Spotlights. Door to: - ENSUITE SHOWER ROOM:
- White suite comprising dual flush wc, vanity unit with wash hand basin, shower cubicle with thermostatic shower. Part tiled walls, tiled floor, spotlights.
- STORAGE ROOM:
- 2.62m x 1.88m (8' 7" x 6' 2")
Additional eaves storage. Full head height.
Outside
- FRONT:
- Enclosed garden laid in lawn. Mature shrubbery, cast iron front gate.
- REAR:
- Off-street driveway parking. Enclosed south facing rear garden laid in Parisian grey limestone tiles. Number of sitting areas. Outside light and tap.
Directions
Driving along the Cregagh Road city bound, just after the roundabout at Mount Merrion, 165 Cregagh Road is situated on the corner with Onslow Parade.
--------------------------------------------------------MONEY LAUNDERING REGULATIONS:
Intending purchasers will be asked to produce identification documentation and we would ask for your co-operation in order that there will be no delay in agreeing the sale.



