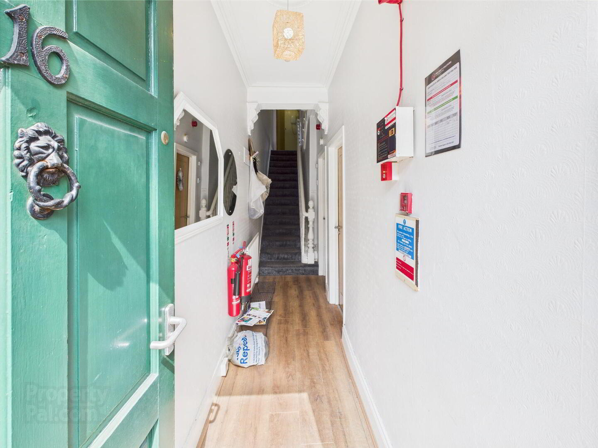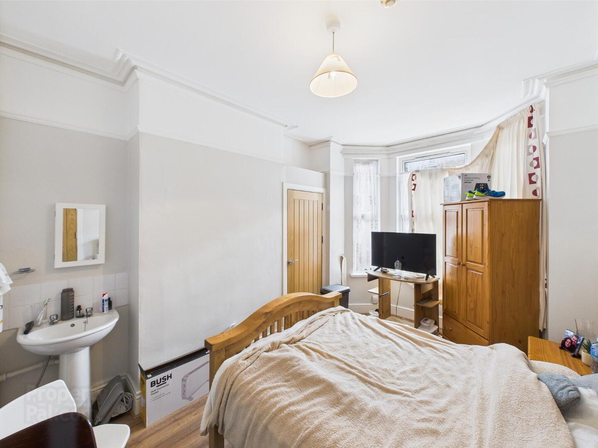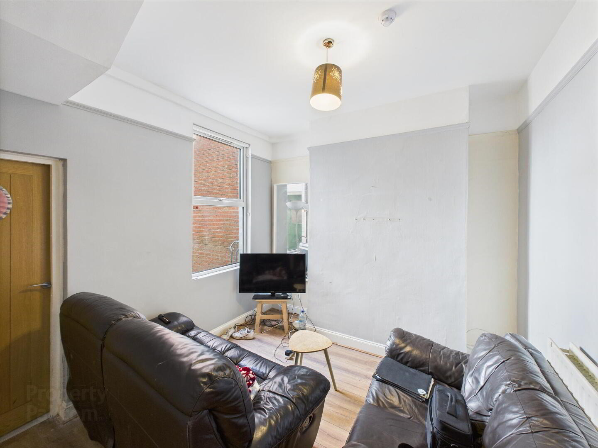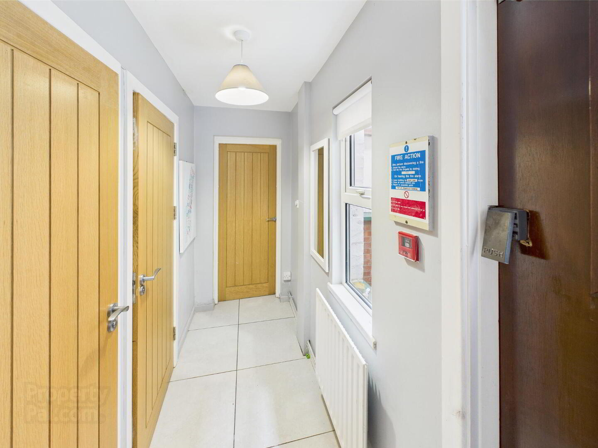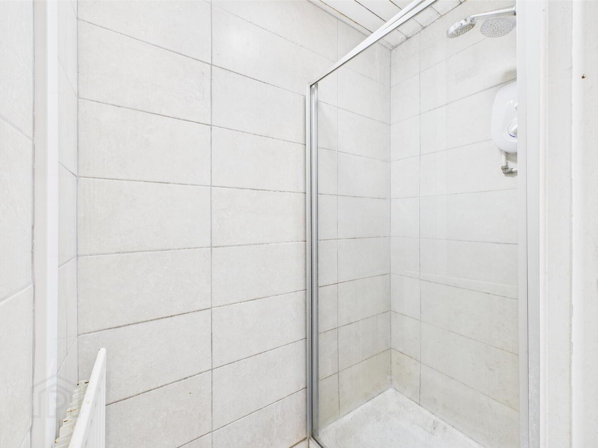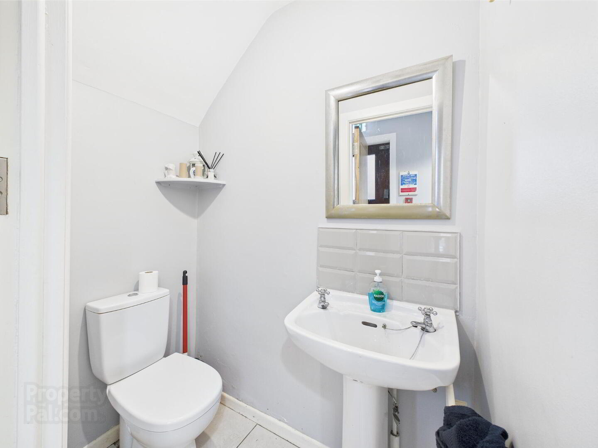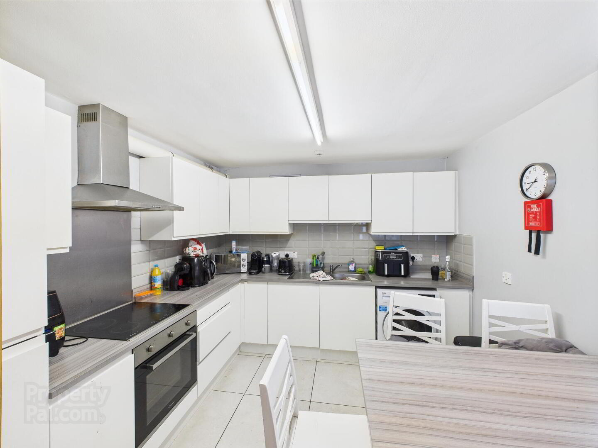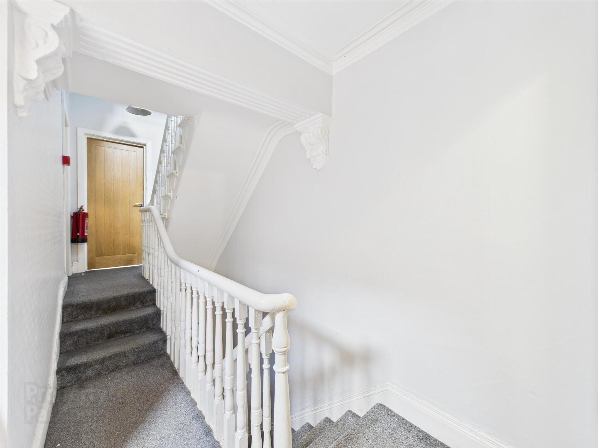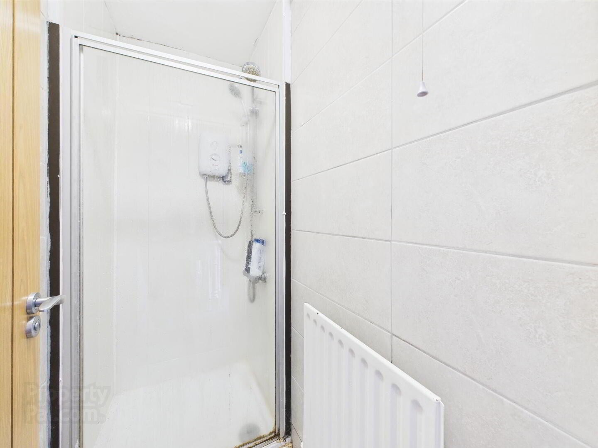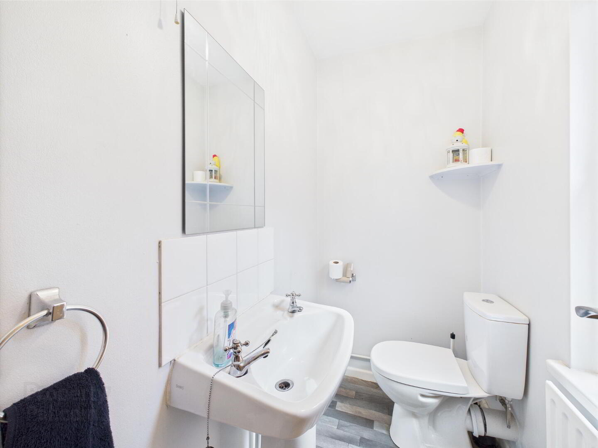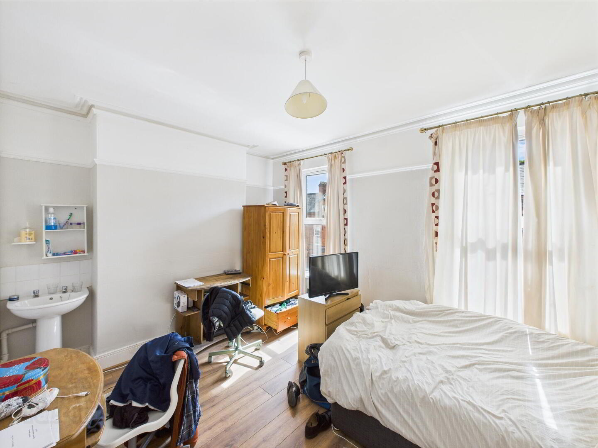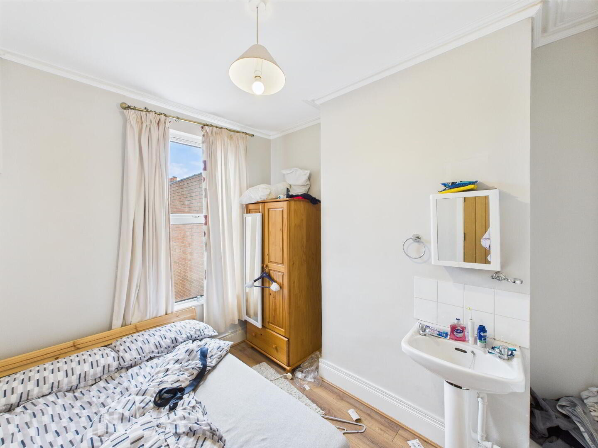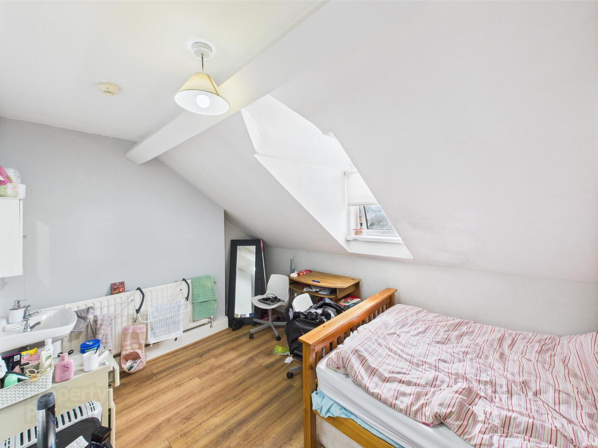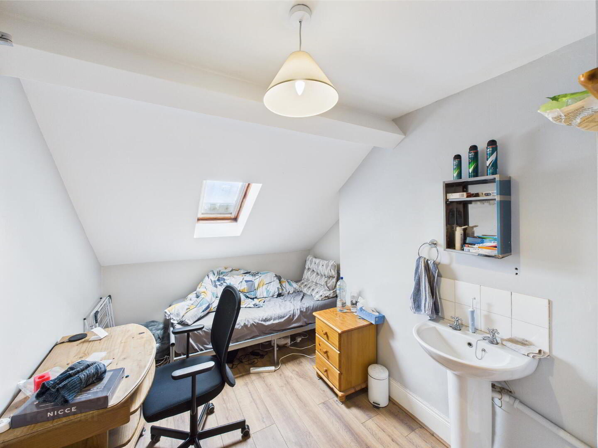16 Stranmillis Gardens,
Belfast, BT9 5AS
5 Bed Terrace House
Offers Over £295,000
5 Bedrooms
2 Bathrooms
Property Overview
Status
For Sale
Style
Terrace House
Bedrooms
5
Bathrooms
2
Property Features
Tenure
Leasehold
Energy Rating
Broadband
*³
Property Financials
Price
Offers Over £295,000
Stamp Duty
Rates
£1,966.57 pa*¹
Typical Mortgage
Legal Calculator
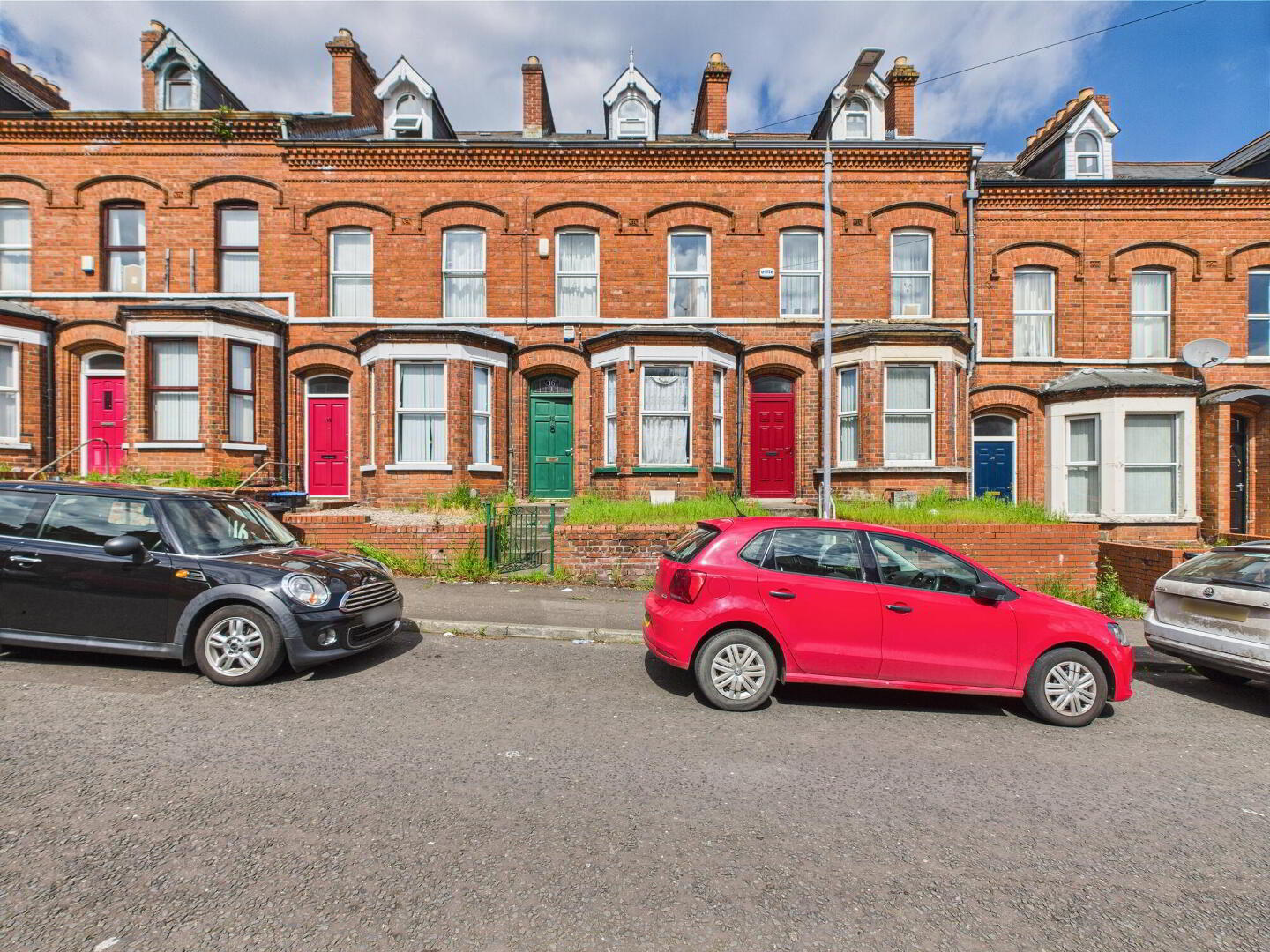
Features
- Mid Terraced Three Storey Town House
- Five Double Bedrooms
- Living Room
- Modern Kitchen / Breakfast Room
- Two Shower Rooms
- Two Cloakrooms
- Gas Central Heating
- Double Glazed Throughour
- HMO Licenced
- Investment Opportunity
Located in a prime position in the heart of Stranmillis, this spacious three storey town house is HMO licenced until 2026 and offers an excellent investment opportunity for either those looking to add to portfolio or a family seeking accommodation for children going up to university next year.
This well proportioned terraced townhouse occupies a superb situation only a stone`s throw from Stranmillis Village and all its amenities, with Queen`s University and the City Hospital only a short walk away.
Comprising five spacious double bedrooms (each with wash hand basins), living room, modern fitted kitchen and the requisite requirement of two separate wc's and shower rooms, respectively.
Further benefiting from gas central heating, double glazing throughout and laminated wood flooring, this property requires little attention before the next academic intake.
Entrance: solid hardwood door with stained glass leaded light over, to:
Reception Hall: carved cornicing, ornate ceiling rose and decorative plaster architrave, laminated wood flooring, radiator, ceiling light point, fire bell panel, staircase to first floor.
Bedroom Five: into PVCu double glazed angle bay window to front, carved cornicing, picture rail, laminated wood flooring, pedestal wash hand basin, meter cupboard.
Living Room: with PVCu double glazed window to rear, laminated wood flooring, radiator, ceiling lighht point, understairs storage cupboard.
Inner Lobby: ceramic tiled flooring, radiator, PVCu double glazed window to side, ceiling light point, door to rear yard.
Shower Room: fully tiled walls to to shower cubicle with electric shower above, ceramic tiled flooring, radiator, ceiling light point, extractor fan.
Cloakroom: white suite of low level wc and pedestal wash hand basin. Ceramic tiled flooring, radiator, ceiling light point, extractor fan.
Kitchen / Breakfast Room: single drainer stainless steel sink unit with mixer tap above and cupboard below, further range of contemporary base and wall storage units, extensive laminated work surfaces incorporating four ring ceramic hob with canopied extractor filter above and oven below, large breakfast bar, plumbing for washer/dryer, integrated fridge/freezer, ceramic tiled flooring, ceiling light point, twin aspect PVCu double glazed windows to side.
First Floor Return: PVCu double glazed window to side, ceiling light point, staircase to upper floors.
Shower Room: fully tiled walls to shower cubicle with electric shower above, ceramic tiled flooring, radiator, ceiling light point, extractor fan.
Cloakroom: white suite of low level wc and pedestal wash hand basin. Ceiling light point, wall mounted electric heater, PVCu double glazed window to side.
First Floor Landing: carved cornicing, ceiling light point, staircase to second floor.
Bedroom One: with twin aspect PVCu double glazed windows to front, carved cornicing, picture rail, laminated wood flooring, pedestal wash hand basin, ceiling light point, radiator.
Bedroom Two: with PVCu double glazed window to rear, carved cornicing, laminated wood flooring, ceiling light point, pedestal wash hand basin, radiator.
Second Floor Landing: PVCu double glazed window to rear, cupboard house wall mounted gas central heating boiler, ceiling light point.
Bedroom Three: with PVCu double glazed window to front, laminated wood flooring, ceiling light point, pedestal wash hand basin, radiator,
Bedroom Four: with double glazed skylight window to rear, laminated wood flooring, ceiling light point, radiator, pedestal wash hand basin.
Outside: Easily maintained garden to front.
Rear yard: with pedestrian gate.
Council tax band: X, Domestic rates: £1865.09, Tenure: Leasehold, EPC rating: D

Click here to view the 3D tour
