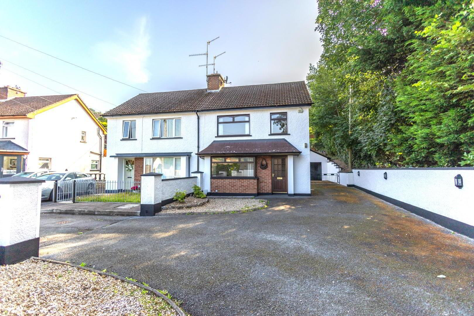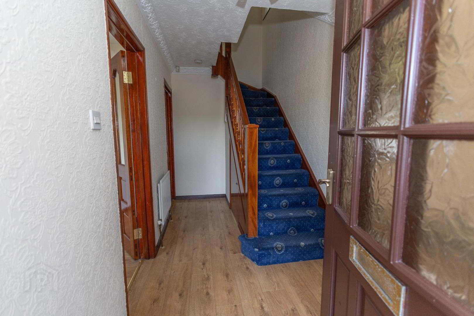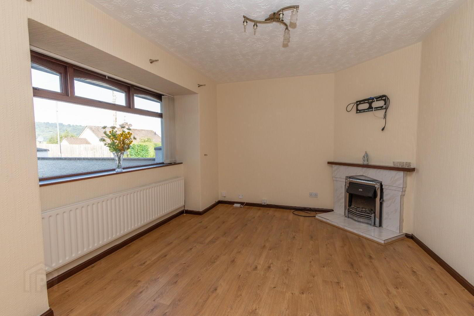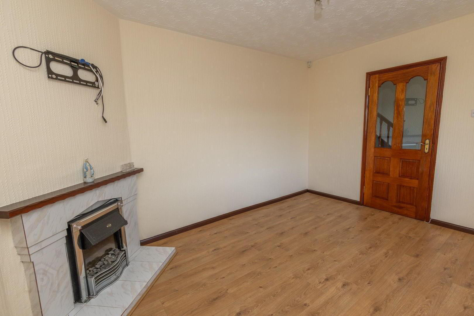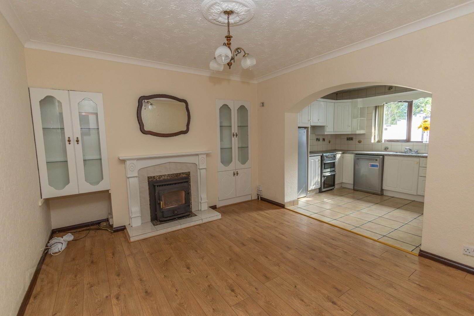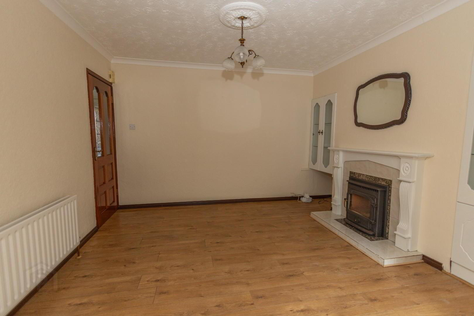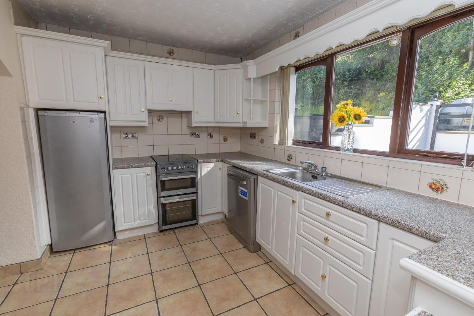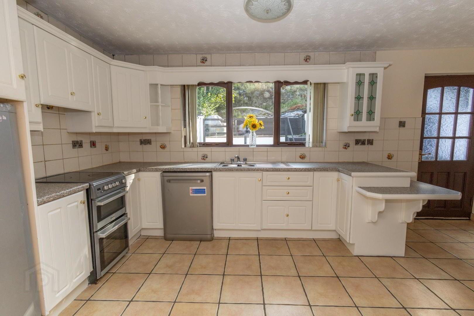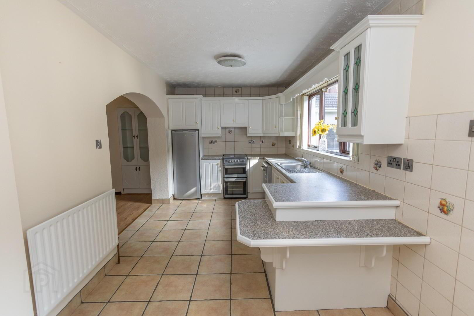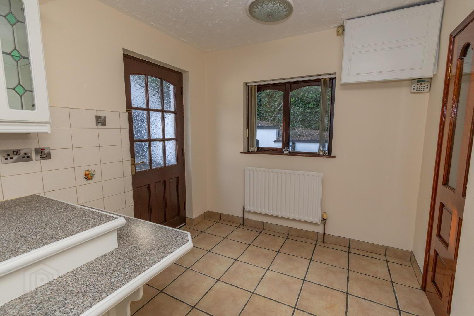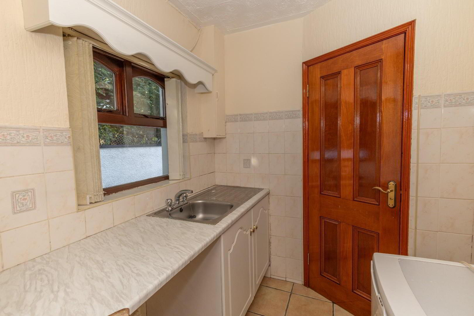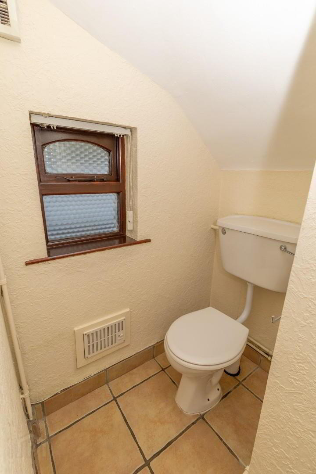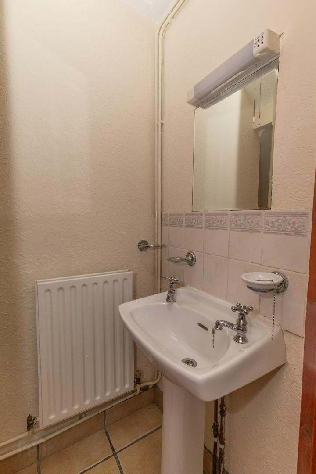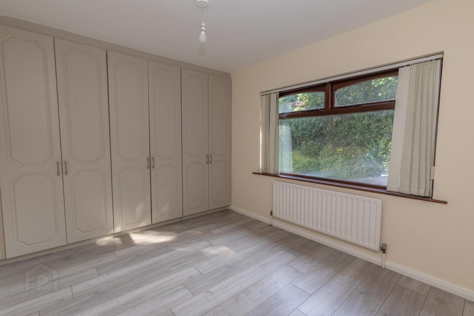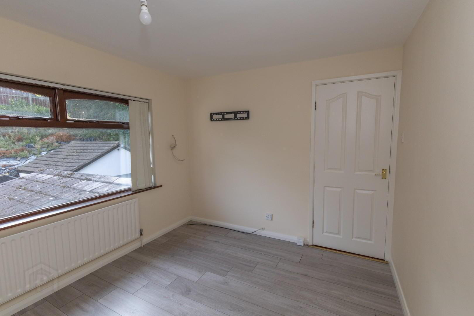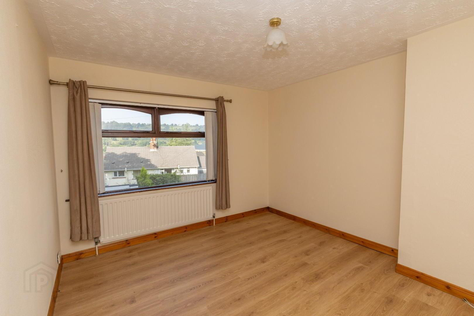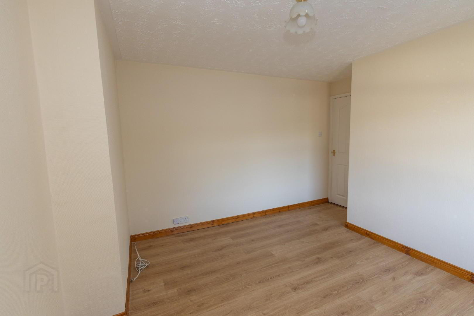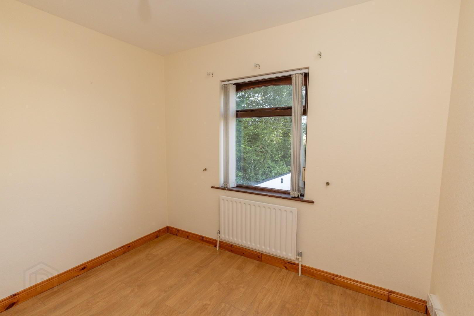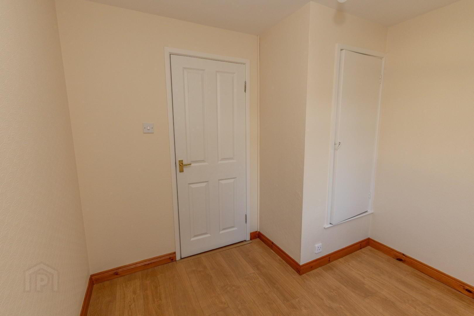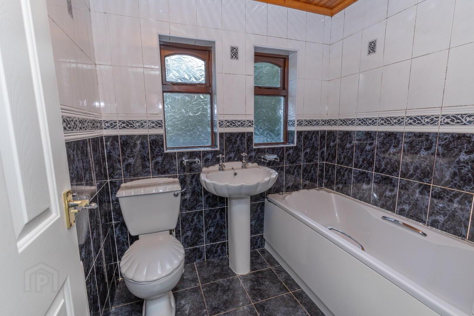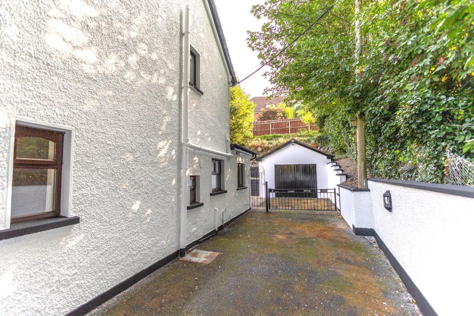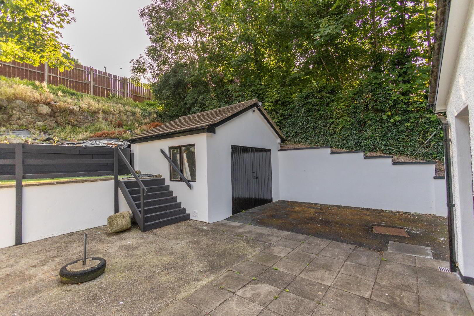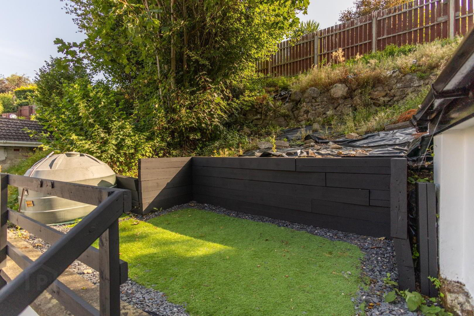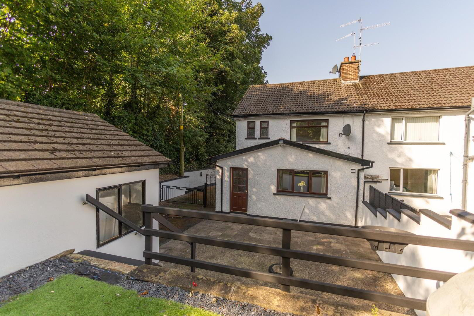16 Magennis Villas,
Newry, BT34 2PP
3 Bed House
Offers Over £169,950
3 Bedrooms
2 Bathrooms
2 Receptions
Property Overview
Status
For Sale
Style
House
Bedrooms
3
Bathrooms
2
Receptions
2
Property Features
Tenure
Freehold
Broadband
*³
Property Financials
Price
Offers Over £169,950
Stamp Duty
Rates
£990.21 pa*¹
Typical Mortgage
Legal Calculator
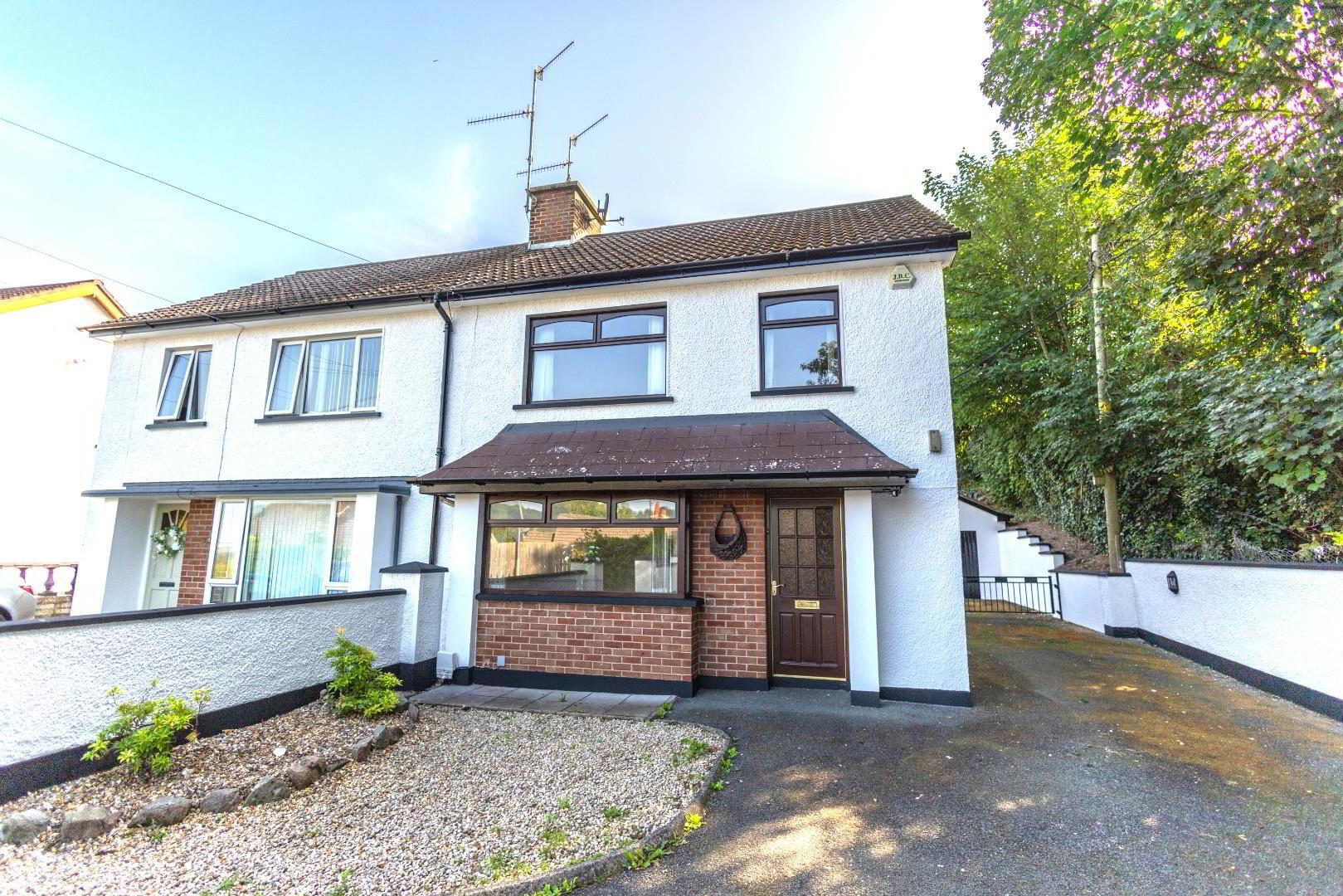
Additional Information
- Garage
- Oil Fired Heating
- Outside Tap
- Ample Parking
The property enjoys an excellent location with strong transport links, including easy access to the A2 dual carriageway, making travel to Warrenpoint, Rostrevor, and surrounding areas quick and convenient. Whether you're commuting for work or heading out to enjoy the scenic countryside, this home is ideally placed.
Inside, the house features a bright and well-proportioned layout, with three generously sized bedrooms offering flexible living space for families or those working from home. The living areas are well presented and ready to move into, while still offering scope to add your own touch.
A standout feature is the detached garage, providing secure off-street parking or additional storage—ideal for modern family life.
With its combination of space, location, and potential, this property is more than just a house—it’s a great place to call home. Early viewing is highly recommended.
- ADDITIONAL INFORMATION
- Accommodation in brief
- (Sizes are Approximate)
- GROUND FLOOR
- Entrance Hall 1.86m x 3.96m (6'1" x 12'11" )
- Wood effect laminate floor, Single radiator, Under stair storage, Carpet stairs leading to first floor.
- Living Room 3.99m x 3.64m (13'1" x 11'11" )
- Wood effect laminate floor, Double radiator, Bay window, Tiled fireplace with electric insert, High speed internet.
- Sitting/Dinning Room 3.99m x 3.59m (13'1" x 11'9" )
- Wood effect laminate floor, Tiled fireplace with timber surround, Wood burn stove, Double radiator, Display case storage, Decorative lighting, Archway leading to kitchen.
- Kitchen 5.85m x 2.53m (19'2" x 8'3" )
- Tiled floor, High and low level storage units, Sink, Laminate worktop, Fully tiled surround.
- Utility Room 1.86m x 1.74m (6'1" x 5'8" )
- Tiled floor, Part tiled surround, Worktop with sink.
- W.C 1.86m x 1.72m (6'1" x 5'7" )
- Tiled floor, Toilet, Sink, Tiled splash back.
- FIRST FLOOR
- Bedroom 1 3.81m x 3.66m (12'5" x 12'0" )
- Laminate wood effect floor, Built in wardrobes, Radiator.
- Bedroom 2 3.81m x 2.99m (12'5" x 9'9" )
- Laminate wood effect floor, Radiator.
- Bedroom 3 2.69m x 2.60m (8'9" x 8'6" )
- Laminate wood effect floor, Radiator.
- Bathroom 2.04m x 1.74m (6'8" x 5'8" )
- Decorative tiled surround, Toilet, Pedestal sink, Bath with shower, Recessed LED spotlights, Wood paneled ceiling.
- Exterior
- Raised patio, Artificial grass, Paved concrete yard to rear, Outside tap, Pebble dash boundary wall.
These particulars are issued by Bradley Estates NI Ltd on the understanding that any negotiations relating to the property are conducted through them. Whilst every care is taken in preparing them, Bradley Estates NI Ltd for themselves and for the vendor/lessor whose agents they are, give notice that:- (i) the particulars are set out as a general outline for guiding potential purchasers/tenants and do not constitute any part of an offer or contract, (ii) any representation including descriptions, dimensions, references to condition, permissions or licenses for uses or occupation, access or any other details are given in good faith and are believed to be correct, but any intending purchaser or tenant should not rely on them as statements or representations of fact but must satisfy themselves (at their own expense) as to their correctness, (iii) neither Bradley Estates NI Ltd, nor any of their employees have any authority to make any or give any representation or warranty in relation to the property. Note: All plans and photographs are for identification purposes only. Subject to contract.

Click here to view the video

