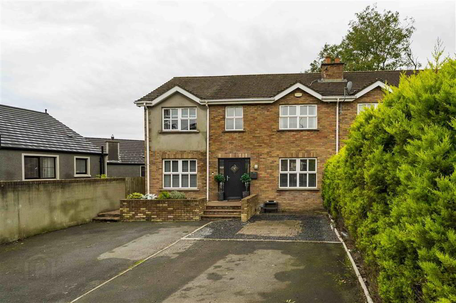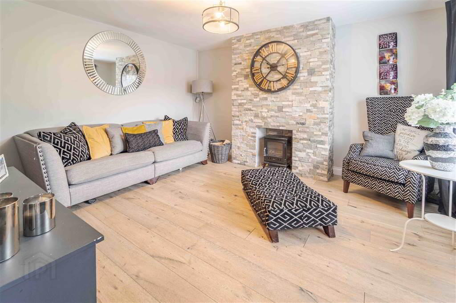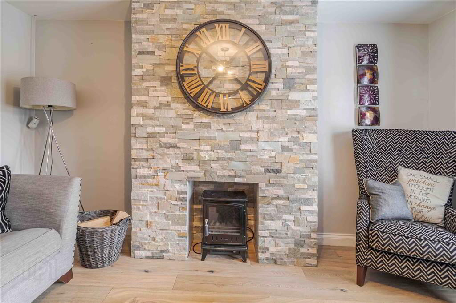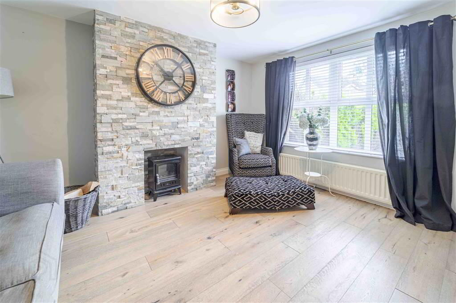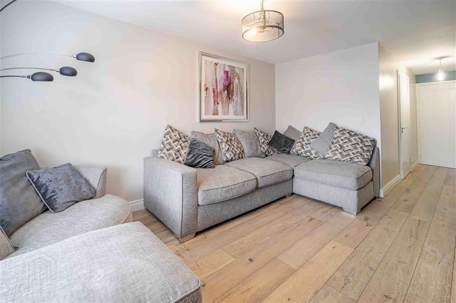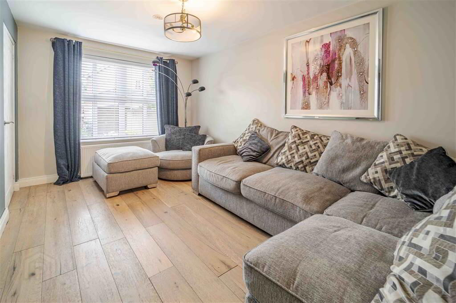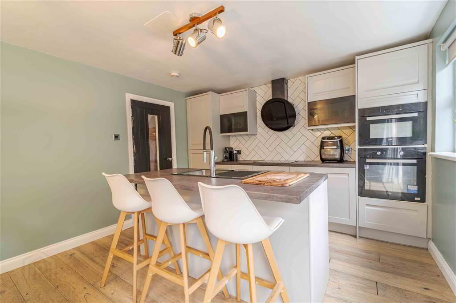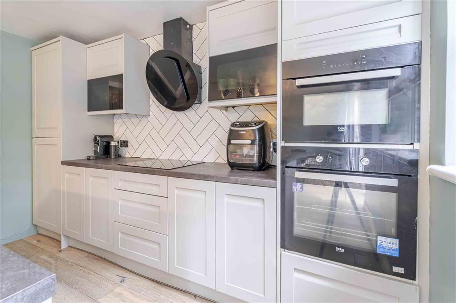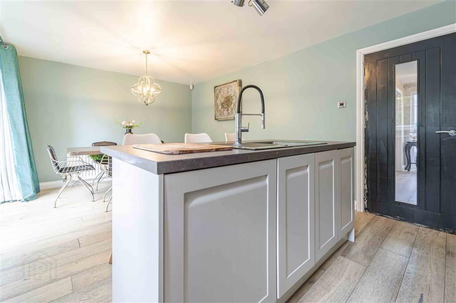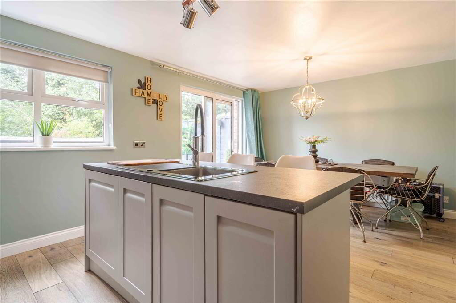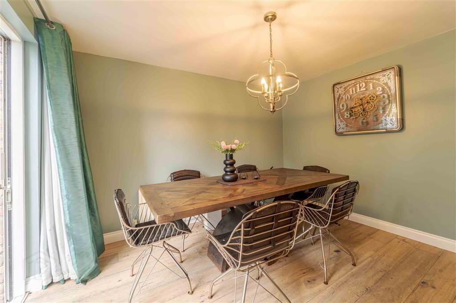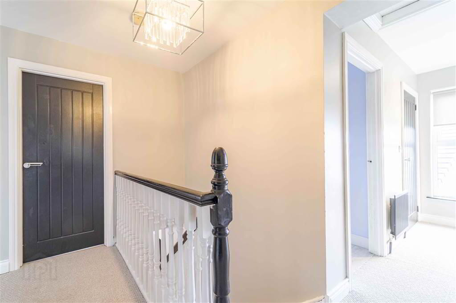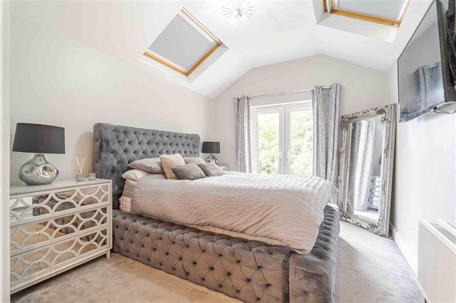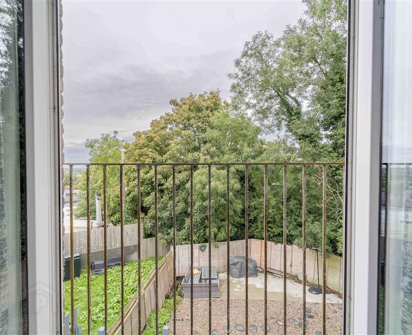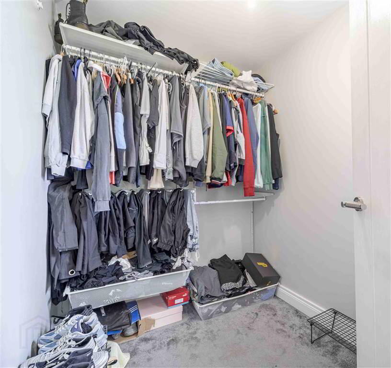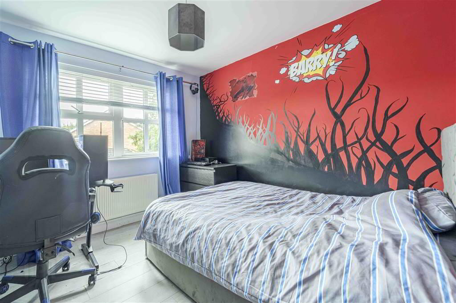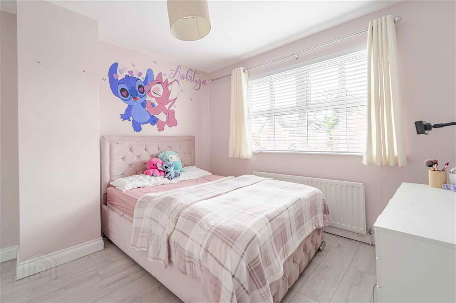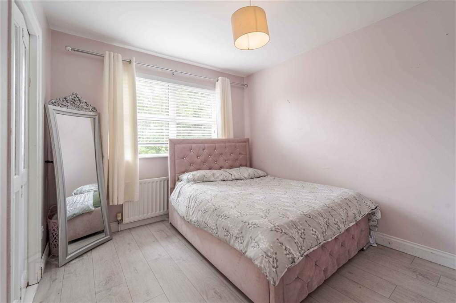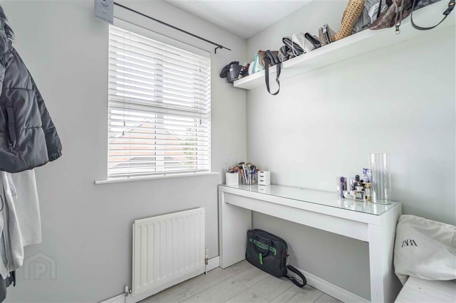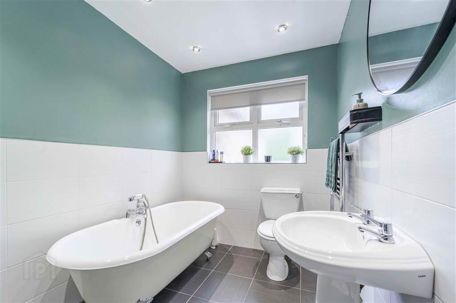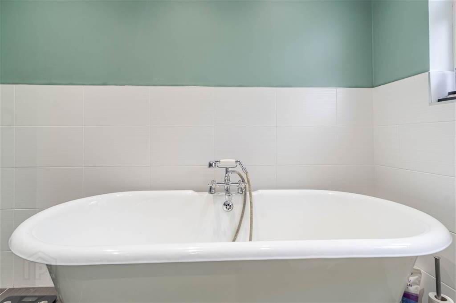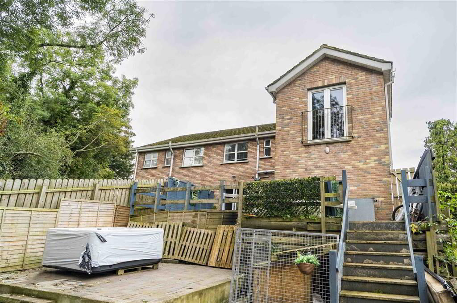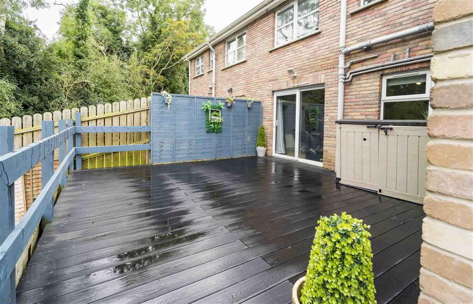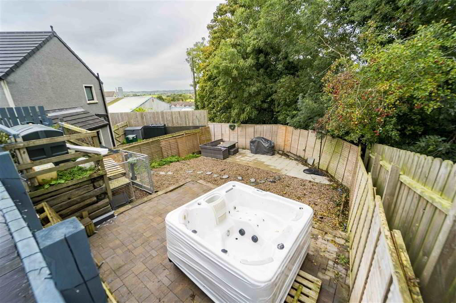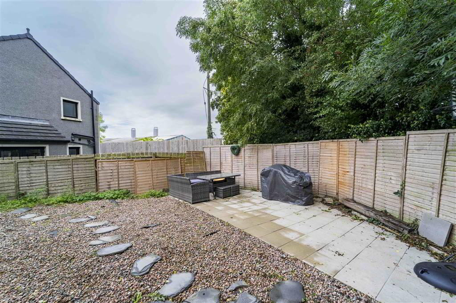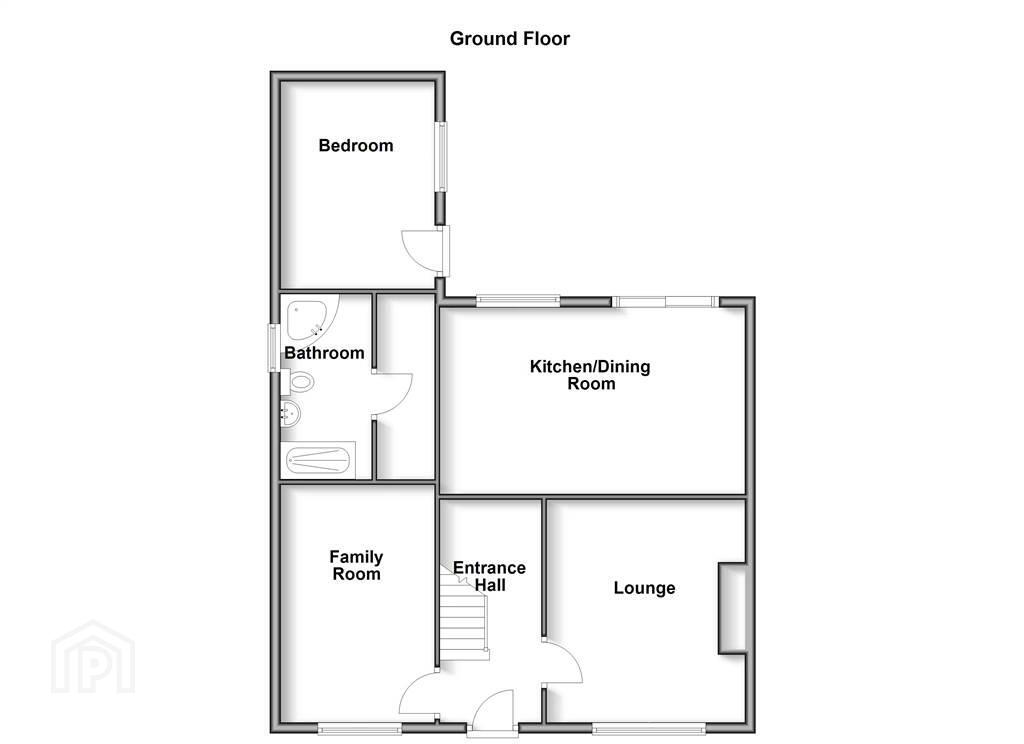16 Kinallen Court,
Kinallen, BT25 2DX
5 Bed Semi-detached House
Offers Over £245,000
5 Bedrooms
2 Receptions
Property Overview
Status
For Sale
Style
Semi-detached House
Bedrooms
5
Receptions
2
Property Features
Tenure
Not Provided
Energy Rating
Heating
Oil
Broadband Speed
*³
Property Financials
Price
Offers Over £245,000
Stamp Duty
Rates
£1,425.47 pa*¹
Typical Mortgage
Legal Calculator
In partnership with Millar McCall Wylie
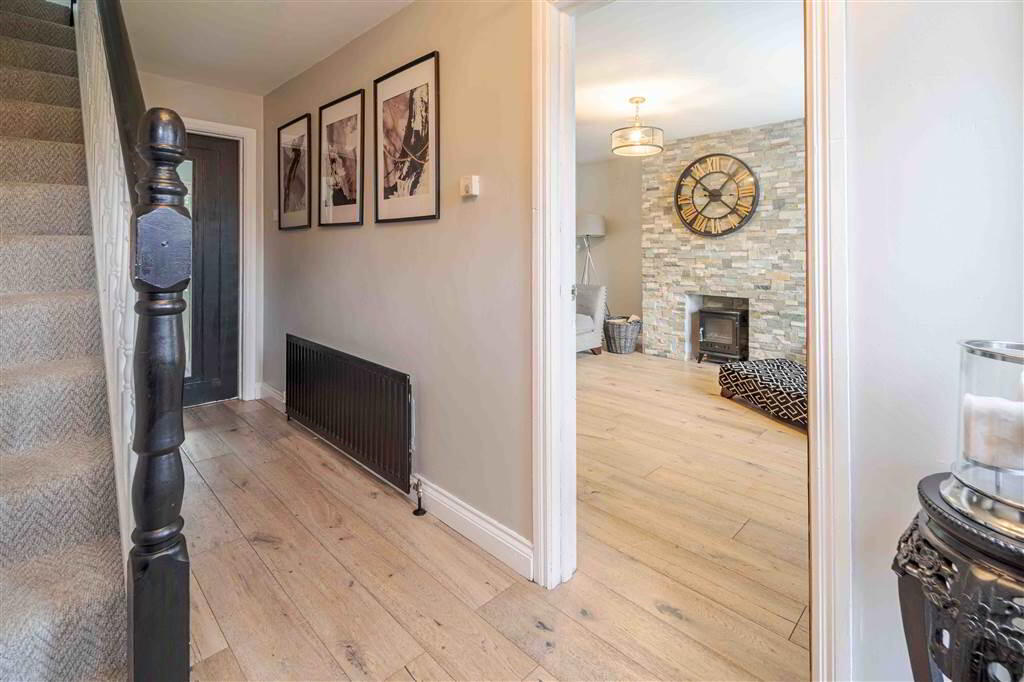 A magnificent semi-detached home that has been extended to provide approximately 1680 sq.ft and offers fantastic, flexible and well proportional accommodation throughout. Located in a quiet cul-de-sac in the popular village of Kinallen, this superb home is sure to appeal to a wide range of potential purchasers. This great home can only be truly appreciated by internal viewing, which is highly recommended.
A magnificent semi-detached home that has been extended to provide approximately 1680 sq.ft and offers fantastic, flexible and well proportional accommodation throughout. Located in a quiet cul-de-sac in the popular village of Kinallen, this superb home is sure to appeal to a wide range of potential purchasers. This great home can only be truly appreciated by internal viewing, which is highly recommended. The property benefits from oil fired central heating, PVC double glazed windows, external doors, accommodation totalling at 1680 sq.ft, enclosed rear with extensive patios, decking and ample off street parking.
The accommodation comprises as follows:-
Ground floor - Hall, lounge, family room, kitchen and dining, bathroom, playroom/utility room.
First floor-Landing, 5 bedrooms ( one without ensuite shower room) and bathroom.
Outside
Large composite deck area. Steps down to fully enclosed rear yard with two paved patio areas. Outdoor lights and taps.
Ground Floor
- HALLWAY:
- PVC part-glazed front door with matching side panels. Laminate floor. Built in storage under stairs.
- LOUNGE:
- 4.153m x 3.521m (13' 8" x 11' 7")
Inset for electric stove with feature stone faced chimney breast. TV point. - FAMILY ROOM:
- 4.463m x 2.881m (14' 8" x 9' 5")
Laminate Floor. - KITCHEN/DINING AREA:
- 5.711m x 3.521m (18' 9" x 11' 7")
Refitted luxury kitchen with grey doors and contrasting stone effect worktops. Built in electric oven at eye level. Built in microwave oven at eye level. 4 ring ceramic hob with extractor unit over. Matching island unit with an integrated washing machine and a stainless steel sink unit with mixer tap and hose function. Integrated fridge/freezer. Laminate floor. Aluminium double-glazed sliding door to rear. - BATHROOM:
- White suite to include jacuzzi style jet bath with mixer tap, telephone shower attachment and waterfall tap. Low flush WC. Floating sink unit with mixer tap. Walk in shower tray with electric triton shower unit and tiled walls. Chrome towel radiator. Tiled floor.
- UTILITY ROOM:
- 3.881m x 3.131m (12' 9" x 10' 3")
Laminate floor. PVC half-glazed door. Plumbed for washing machine. Extractor fan.
First Floor
- LANDING:
- Built in hotpress. Two ways to access roofspace.
- BEDROOM 1:
- 6.627m x 3.145m (21' 9" x 10' 4")
Built in dressing room. Recess spotlights. Velux style windows. Juliette balcony with PVC French doors with views of surrounding countryside. - BEDROOM 2:
- 3.724m x 3.689m (12' 3" x 12' 1")
Built in wardrobe. Laminate floor. Ensuite with tiled shower cubicle and Myra electrical shower unit. Pedestal wash hand basin with mixer tap. Low flush WC. Half tiled walls. Tiled floor. Chrome towel radiator. Recessed spotlights. Extractor fan. - BEDROOM 3:
- 3.312m x 3.088m (10' 10" x 10' 2")
Laminate floor. Built in wardrobe. - BEDROOM 4:
- 4.03m x 2.888m (13' 3" x 9' 6")
Laminate floor. - BEDROOM 5:
- 2.549m x 2.043m (8' 4" x 6' 8")
Laminate floor. - BATHROOM:
- Feature rolltop clawfoot bath with mixer tap and telephone shower attachment. Pedestal wash hand basin. WC. Chrome radiator. Half tile walls. Tile floor. Recess spotlight. Extractor fan.
Directions
From the centre of Kinallen turn onto the Katesbridge Road. Kinallen Court is on the left hand side.


