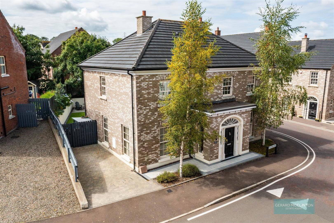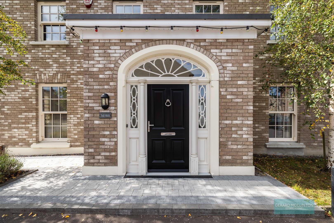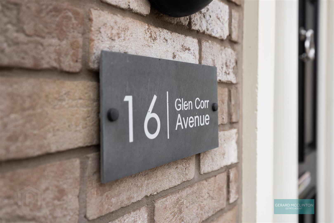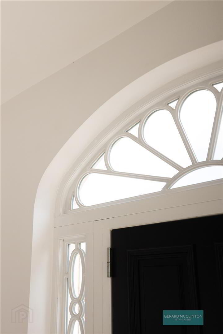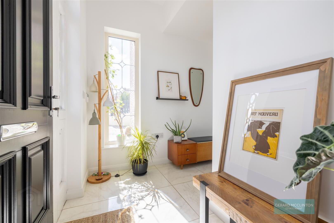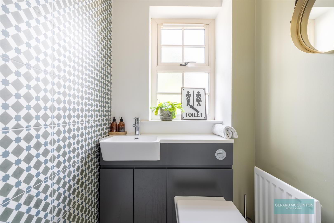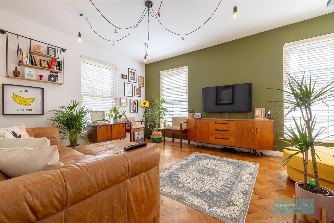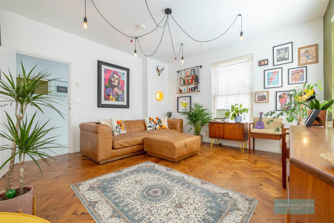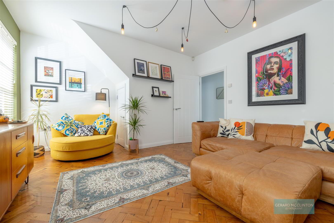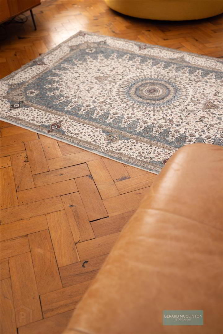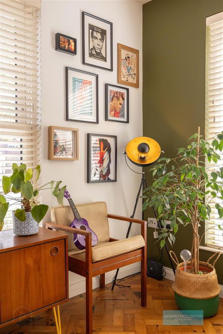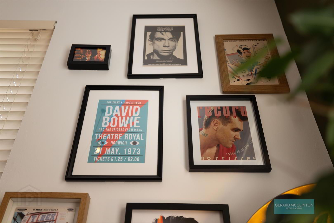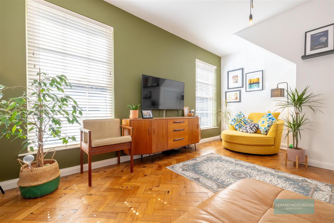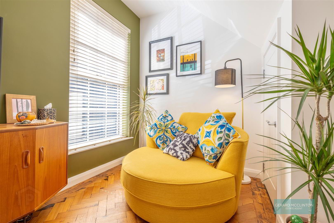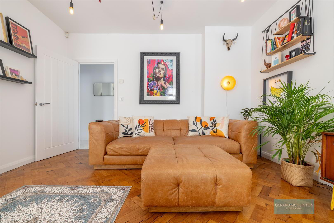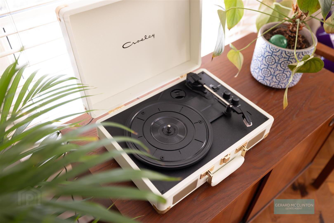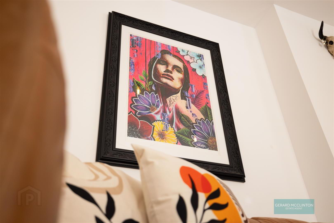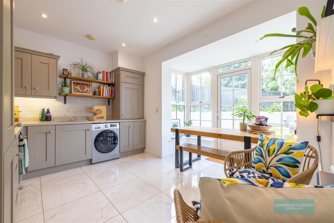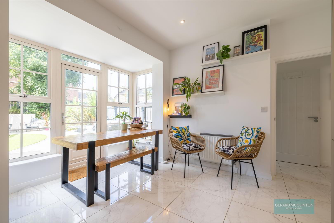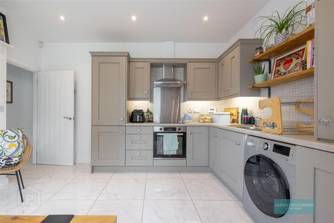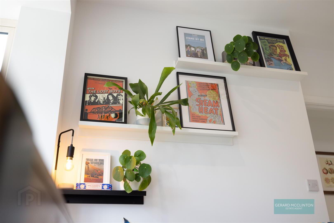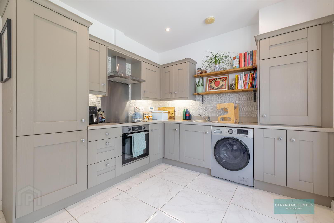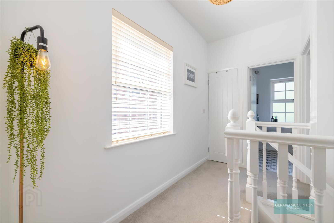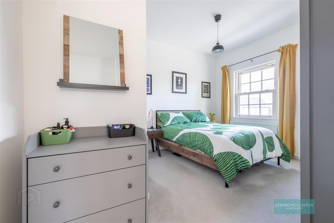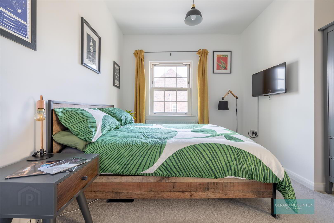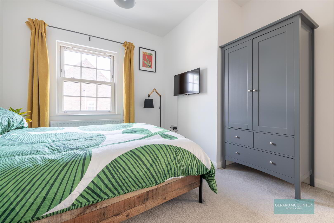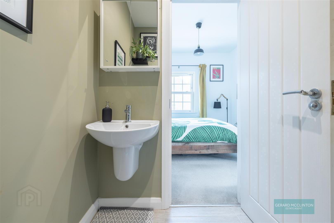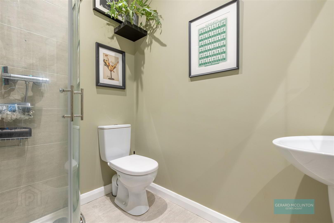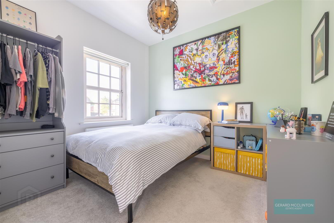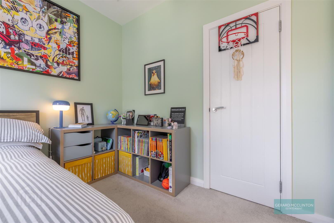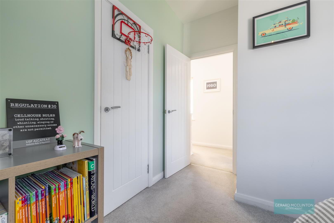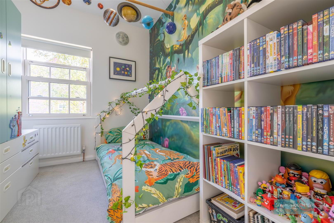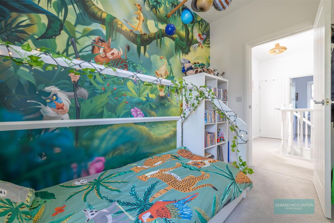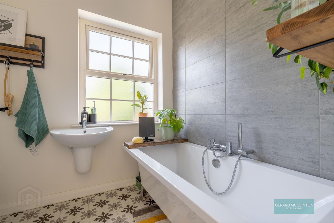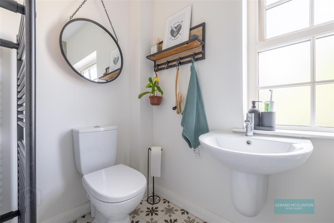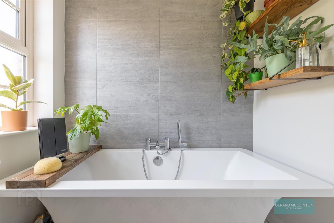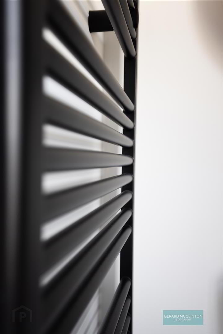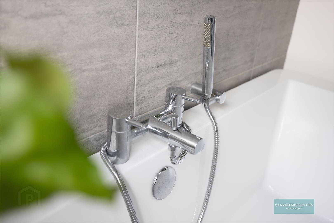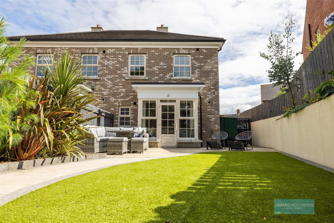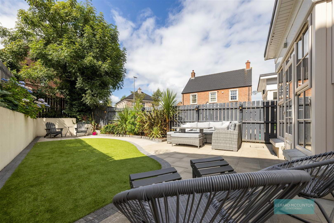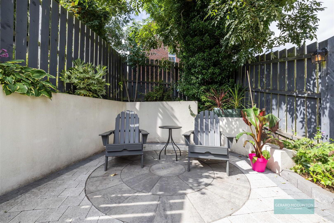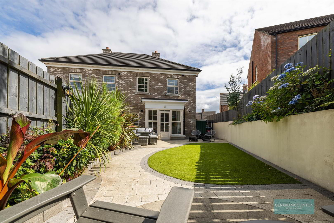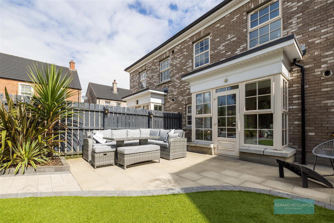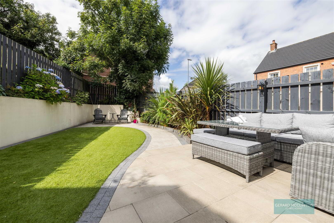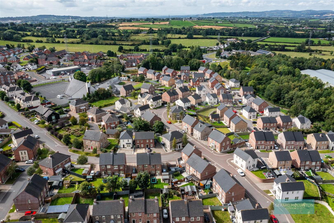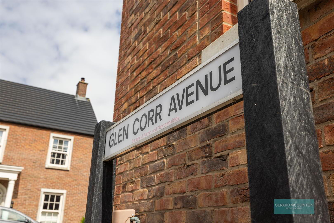16 Glen Corr Avenue,
Newtownabbey, BT36 5QL
3 Bed Semi-detached House
Offers Around £199,950
3 Bedrooms
2 Bathrooms
1 Reception
Property Overview
Status
For Sale
Style
Semi-detached House
Bedrooms
3
Bathrooms
2
Receptions
1
Property Features
Tenure
Freehold
Energy Rating
Broadband
*³
Property Financials
Price
Offers Around £199,950
Stamp Duty
Rates
£1,055.01 pa*¹
Typical Mortgage
Legal Calculator
In partnership with Millar McCall Wylie
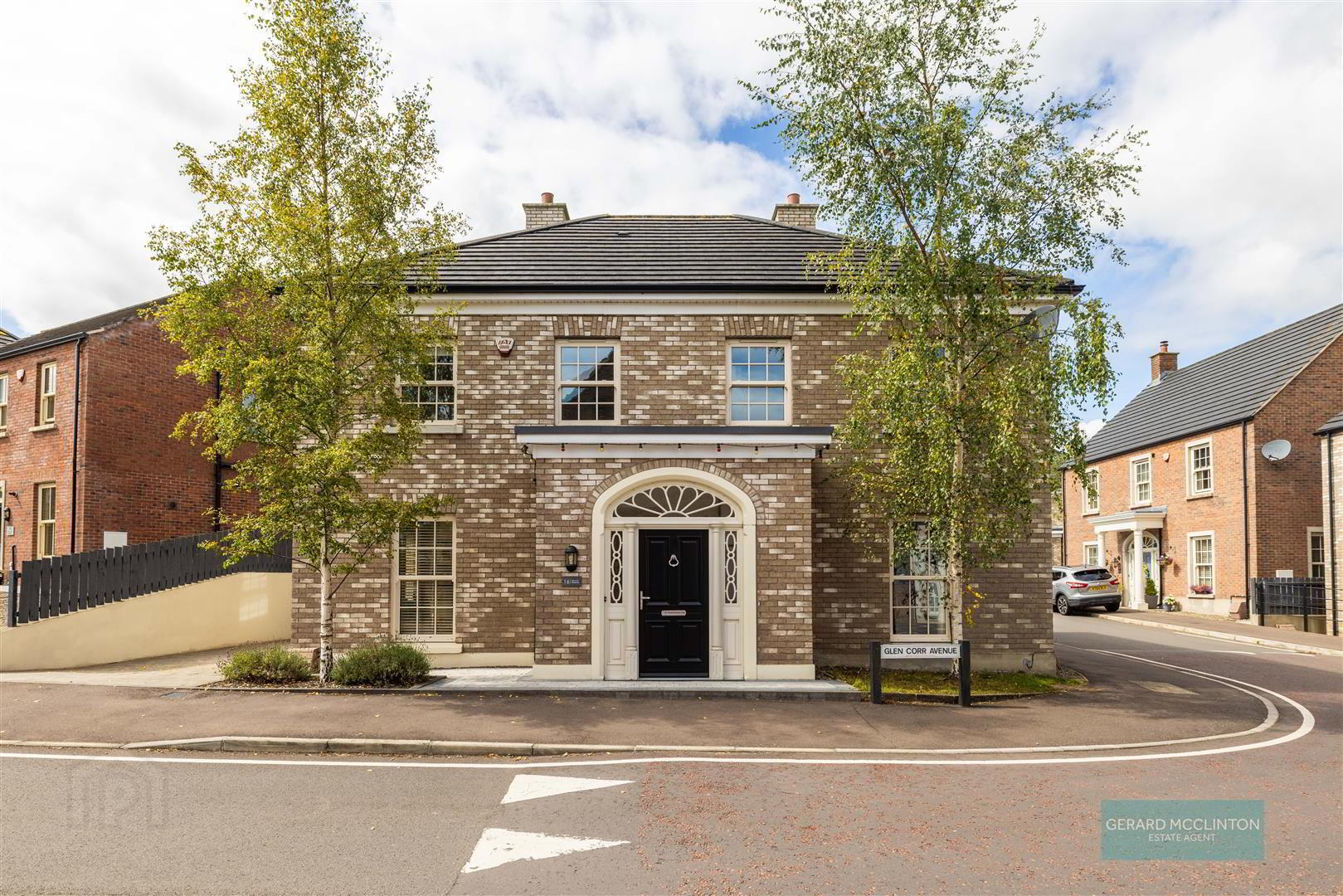
Additional Information
- Attractive Georgian Style Semi Detached Home
- Highly Desirable & Convenient Modern Development, Perfect for Commuters
- 3 Bedrooms - Master with En Suite
- Stunning Living Room with Feature Sliding Sash Windows & Reclaimed Herringbone Flooring
- Contemporary Dining Kitchen with Range of Units, Built In Appliances & Doors to The Rear Garden
- Ground Floor WC
- Modern Family Bathroom Suite
- Striking Entrance Hall with Tiled Flooring & Feature Glazing
- Landscaped, Low Maintenance, South Westerly Facing Rear Garden
- Driveway, Gas Heating, Double Glazing, Impressive C Rated EPC
Step through the front door and you’ll find a home that has been thoughtfully decorated throughout. The living room is a real highlight, featuring solid wooden herringbone flooring reclaimed from an old schoolhouse in England – a unique touch that adds both character and history. Complementing the home’s Georgian-inspired design, multiple windows frame the room perfectly, allowing natural light to flow through.
To the rear of the home is the dining kitchen, a modern shaker-style kitchen is finished to an excellent standard, complete with a range of integrated appliances, ideal for both everyday family life and entertaining as it overlooks the rear garden.
The south-westerly facing rear garden provides the perfect outdoor retreat, designed with low maintenance in mind while still offering a private and inviting space to enjoy the sunshine.
With its blend of classic styling and modern comfort, this is a home that truly stands out.
For more information, to book a viewing or for some guidance on mortgages, contact us on 02890992884 or email [email protected]
Remember to FOLLOW us on instagram gerardmcclinton.estateagent for more property content
- Entrance Hall
- Composite entrance door with feature arch window above and leaded windows to side, tiled floor, radiator
- Living Room 5.1 x 4.1 (16'8" x 13'5")
- Stunning room with double glazed upvc sliding sash window to front, 2 further upvc double glazed windows to side, reclaimed solid wood herringbone flooing which the seller notes came from an old English school house. storage cupboard, radiator
- Dining Kitchen 4.1 x 3.89 (13'5" x 12'9")
- This attractive tiled flooring continues from the hallway into this room, keeping the light airy and modern theme flowing. A contemporary shaker style fitted kitchen benefits from a range of high and low level units, an integrated electric oven, four ring hob with extractor hood over, integrated fridge freezer and there is space for a washing machine. The gas central heating boiler is wall mounted and tucked neatly behind one of the matching kitchen cupboards. Large windows in an attractive bay with double doors open up onto the superb rear garden. This is a fantastic area to relax, eat and entertain.
- WC 2 x 1.2 (6'6" x 3'11")
- Upvc double glazed window to rear, tiled floor, contemporary wash hand basin with vanity unit, tile effect walls, extractor fan,
- First Floor Landing
- Master Bedroom 4.1 x 3.4 (13'5" x 11'1")
- A superb double bedroom, upvc double glazed sliding sash window, carpet, radiator and door to en suite shower room
- En Suite 2.06 x 1.7 (6'9" x 5'6")
- Modern fittings include a thermostatic shower, wash hand basin, close coupled wc, extractor fan, tiled walls and flooring
- Bedroom 2 3.5 x 2.9 (11'5" x 9'6")
- Upvc double glazed window to rear, carpet, radiator, built in storage / robe
- Bedroom 3 3 x 2.36 (9'10" x 7'8")
- Upvc double glazed sliding sash window, carpet, radiator
- Bathroom 2.3 x 1.9 (7'6" x 6'2")
- Double glazed window, attractive patterned tiled floor, part tiled walls, bath with central mixer taps and shower attachment, close coupled wc, extractor fan
- Outside
- To the front /side is a driveway, to the rear is a stunning, south westerly facing landscaped rear garden with low maintenance artificial lawn, stone patio and seating area. Surround the garden are a range of mature shrubs giving that proper secluded sanctuary feel.

Click here to view the video

