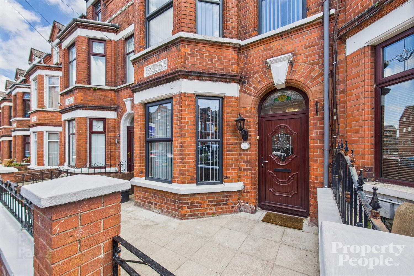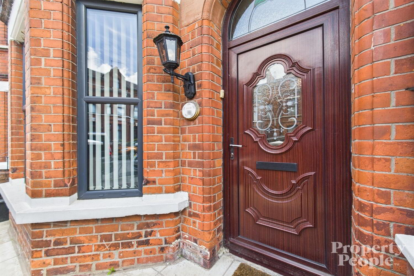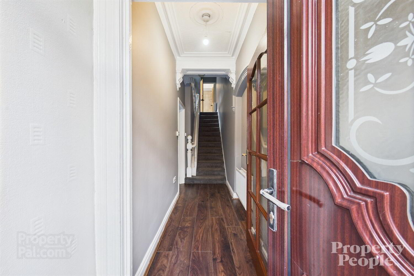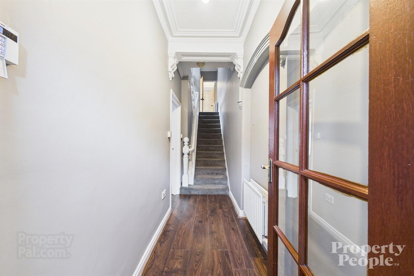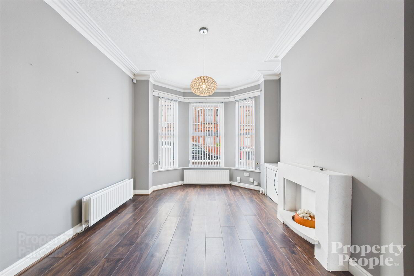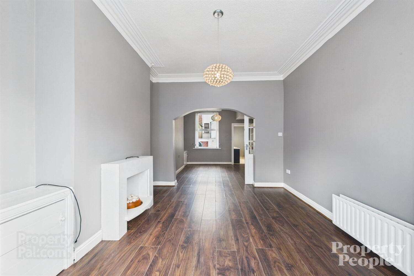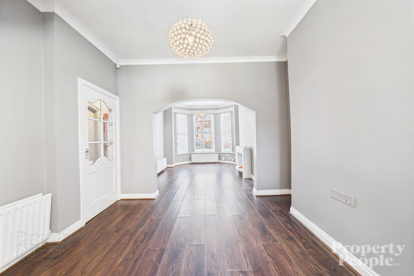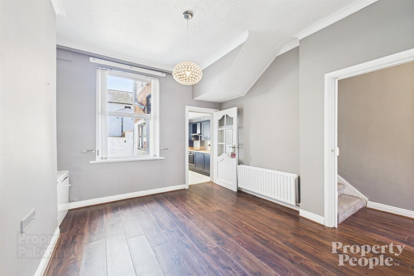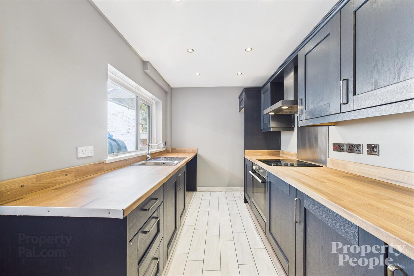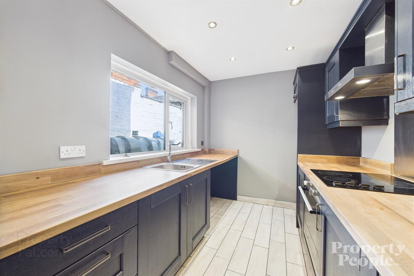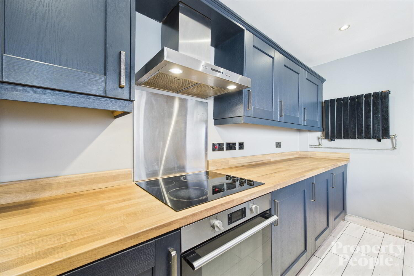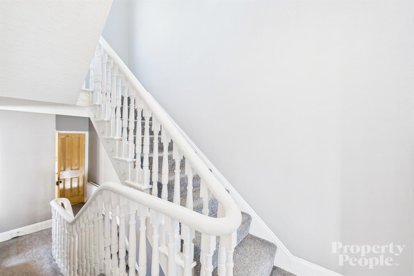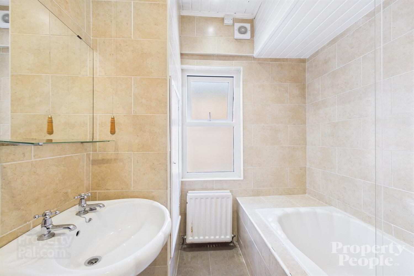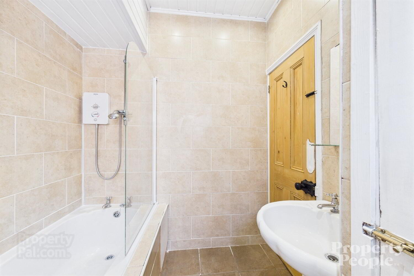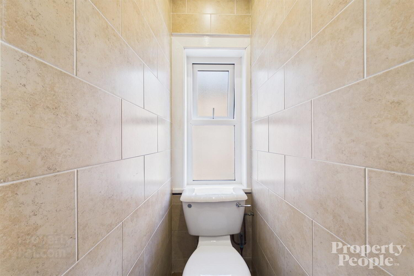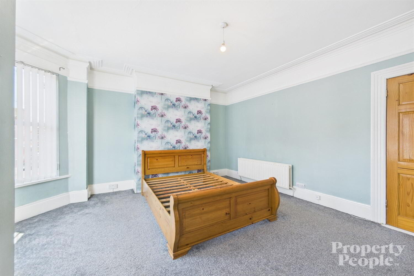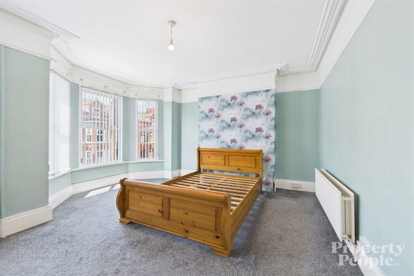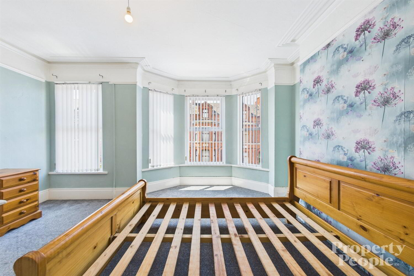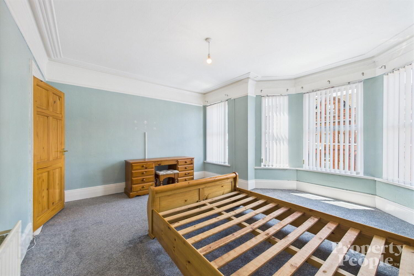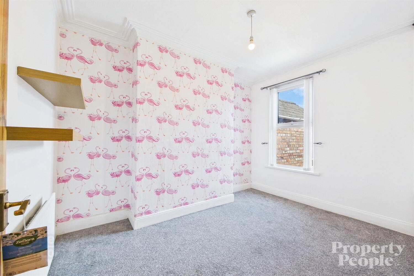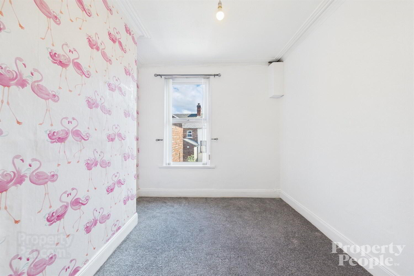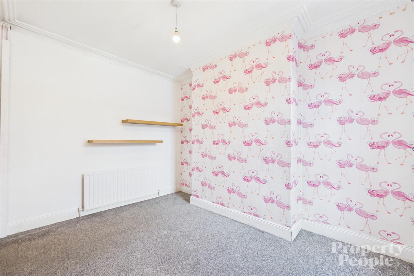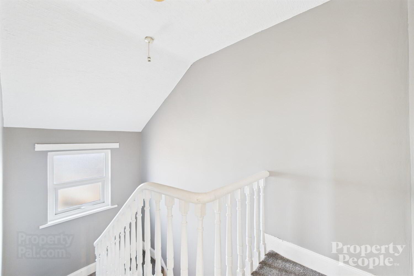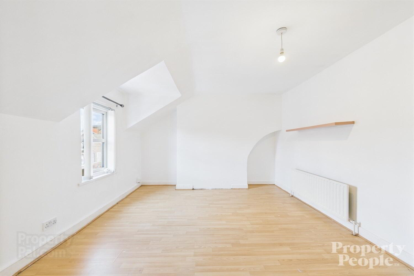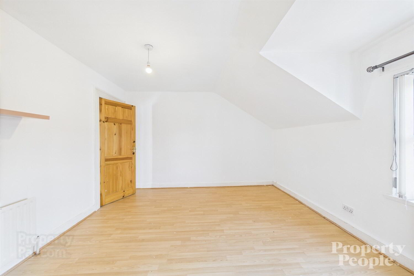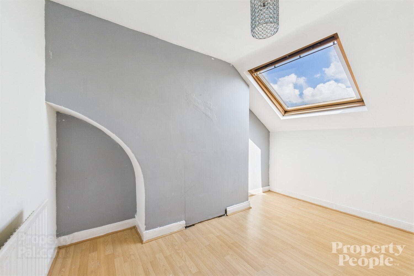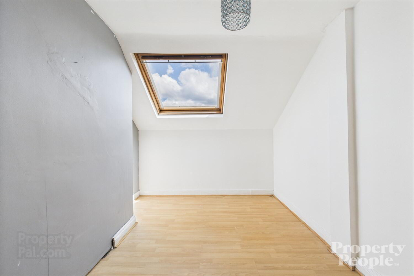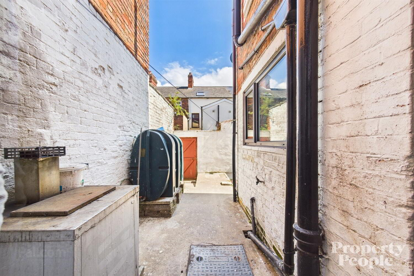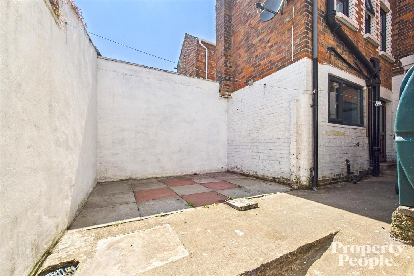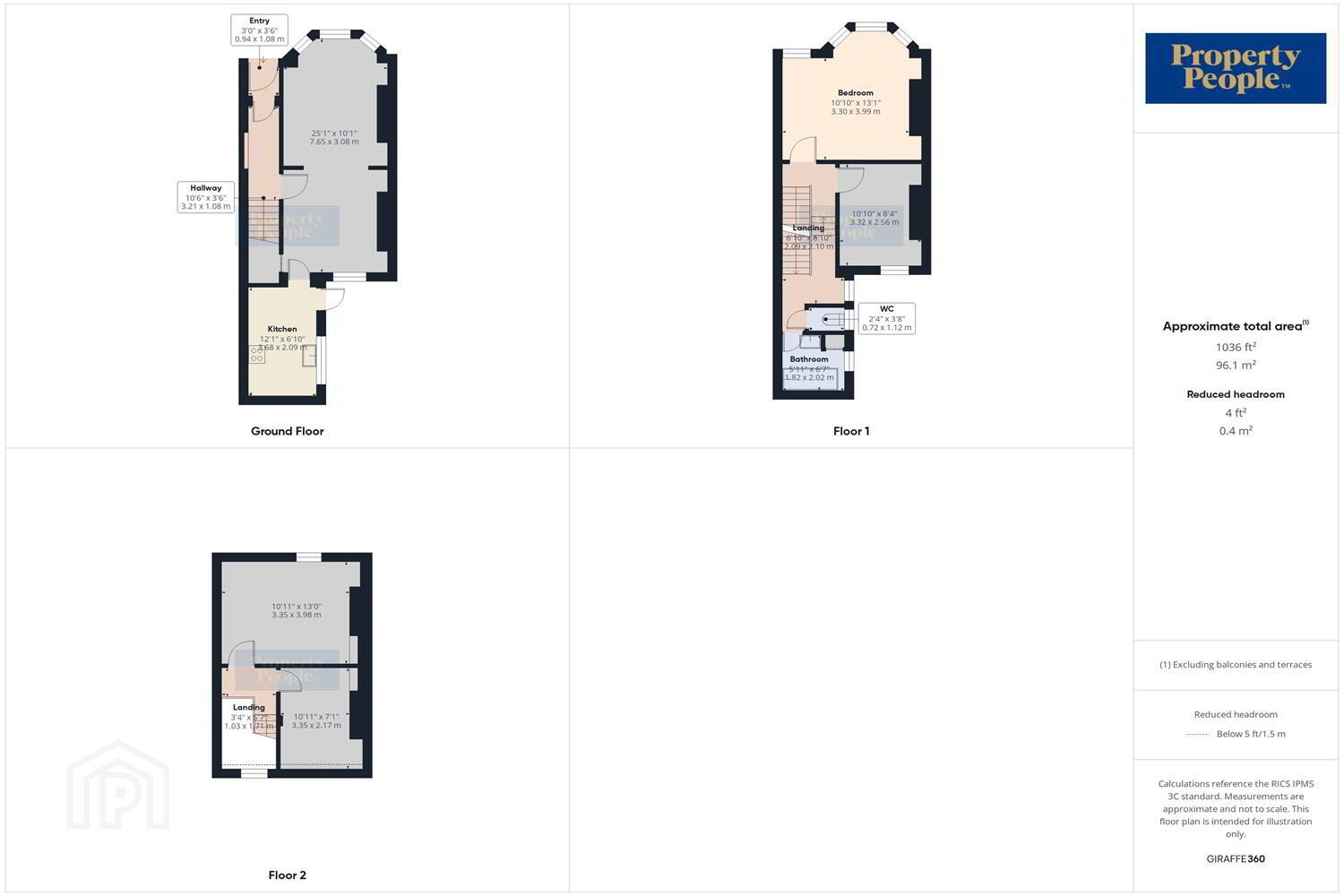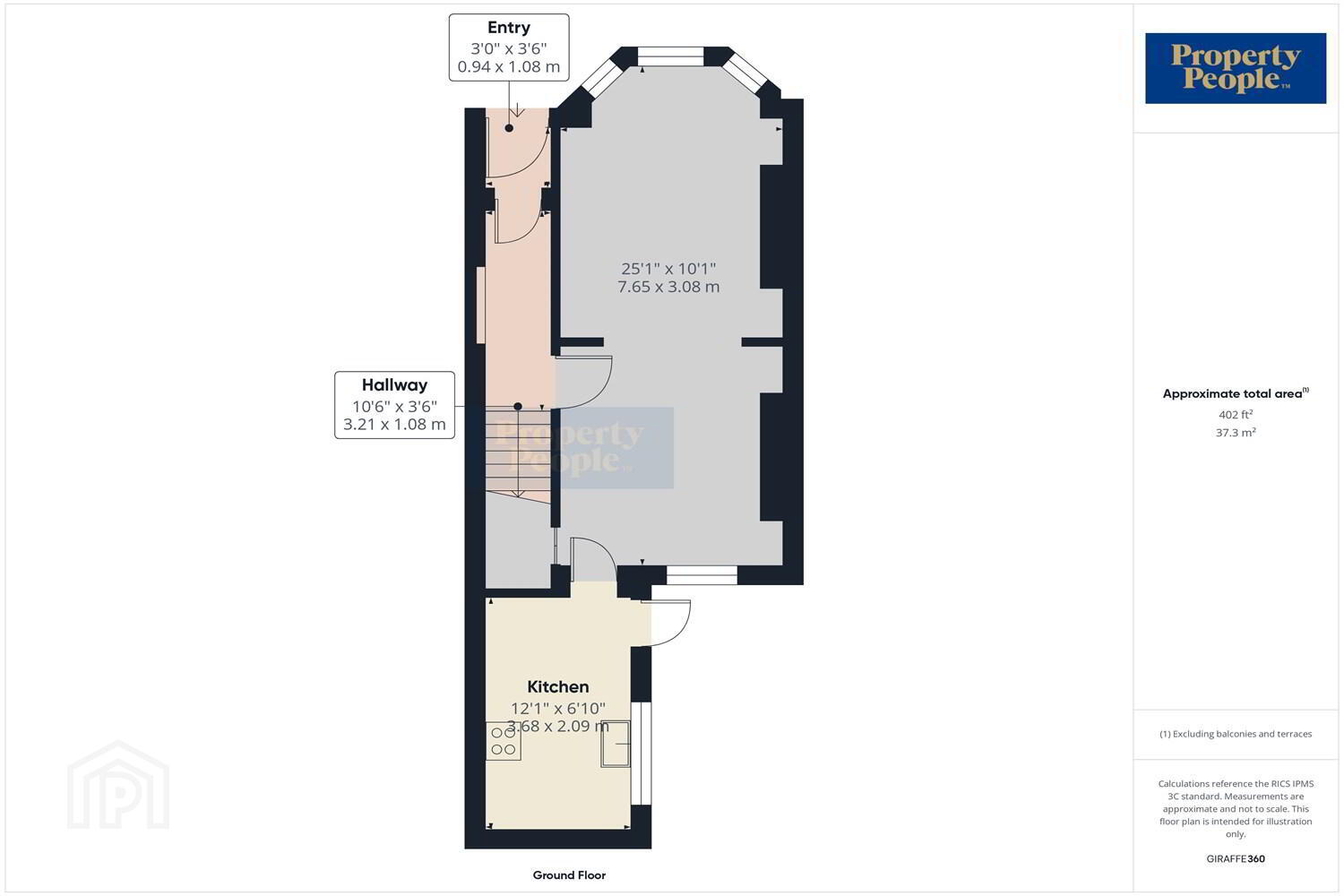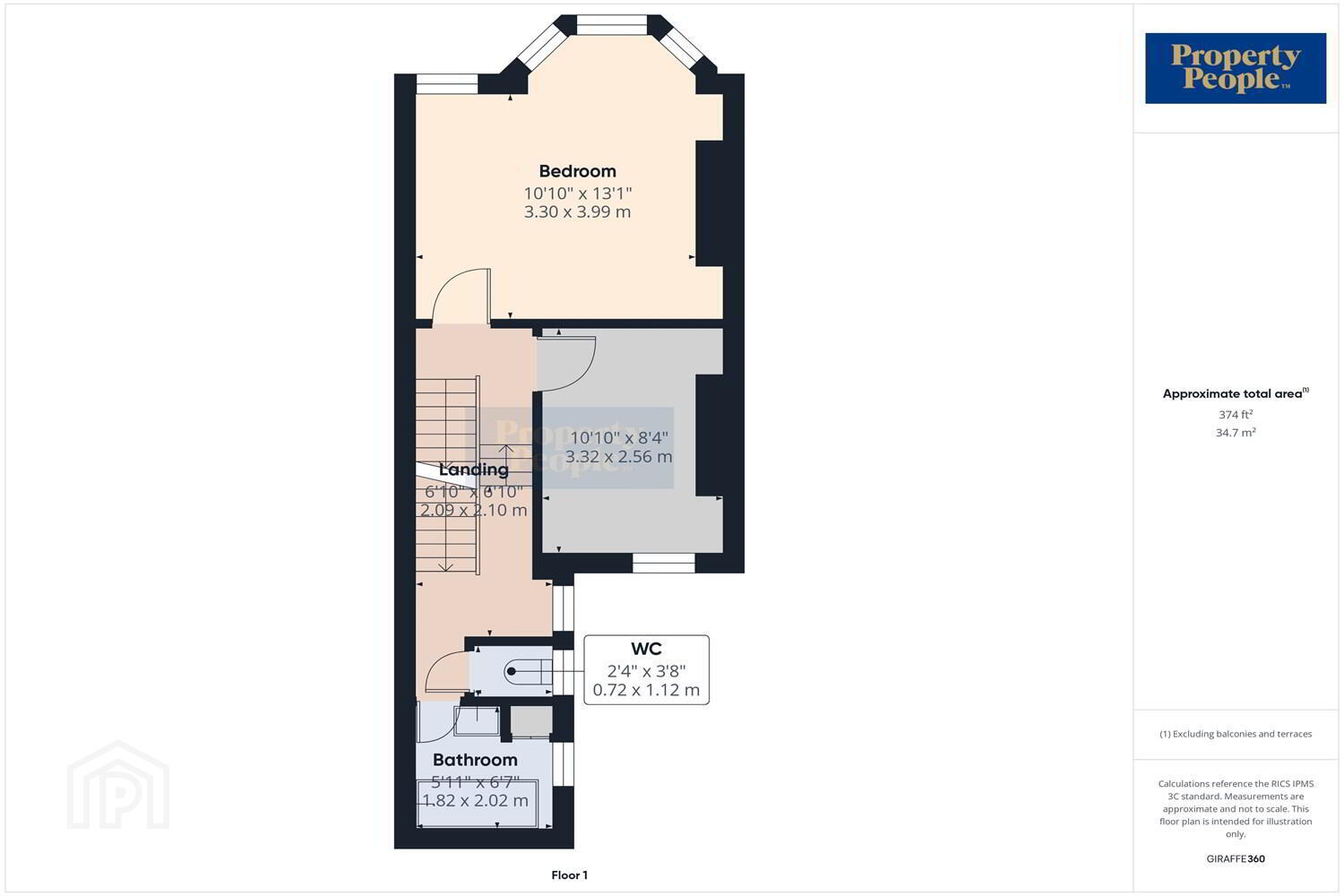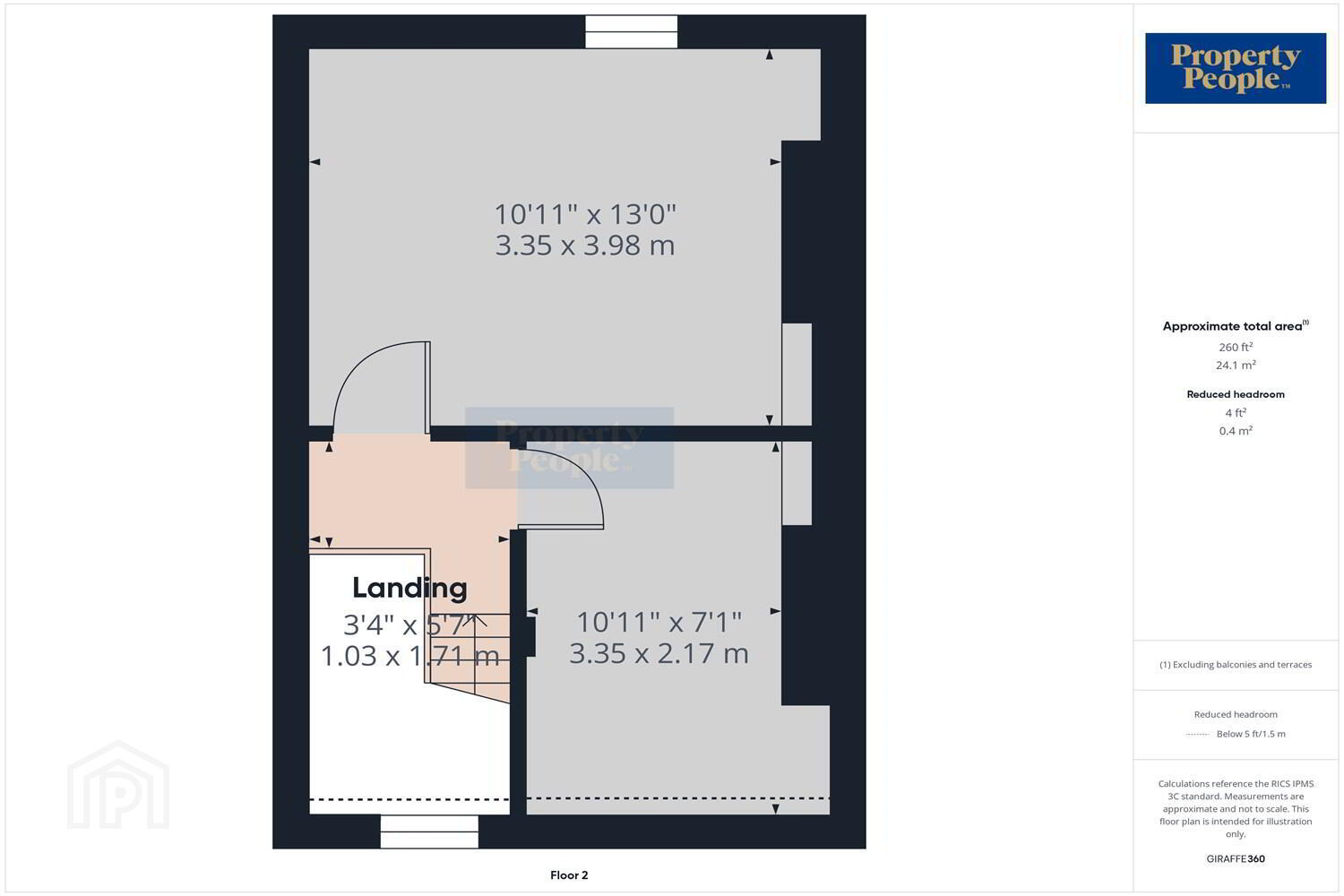16 Clifton Drive,
Belfast, BT14 6LG
4 Bed Terrace House
Sale agreed
4 Bedrooms
1 Bathroom
1 Reception
Property Overview
Status
Sale Agreed
Style
Terrace House
Bedrooms
4
Bathrooms
1
Receptions
1
Property Features
Tenure
Not Provided
Energy Rating
Broadband Speed
*³
Property Financials
Price
Last listed at £149,950
Rates
£791.42 pa*¹
Property Engagement
Views Last 7 Days
55
Views Last 30 Days
206
Views All Time
6,055
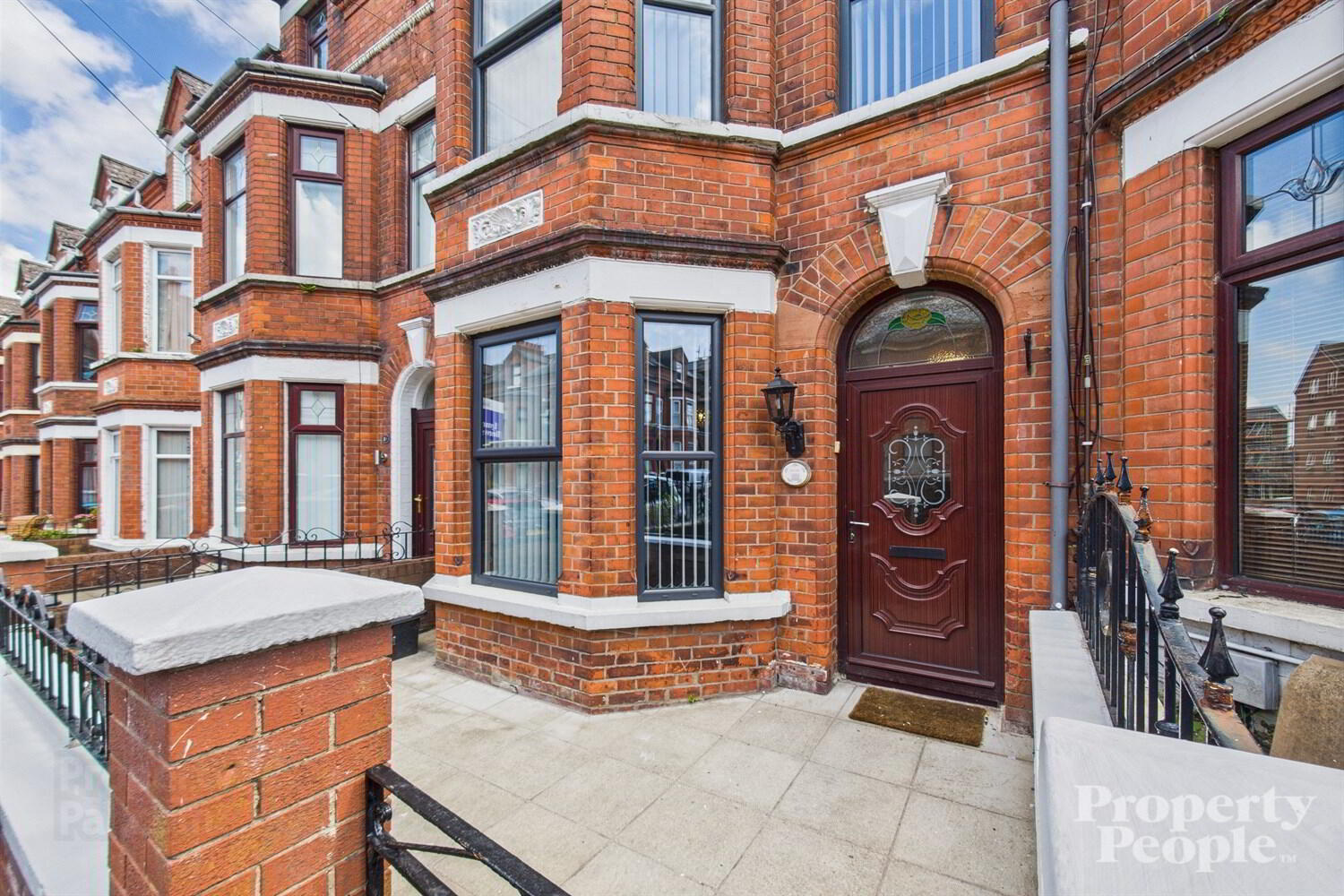
Additional Information
- A spacious three-story mid terrace
- Four generous bedrooms
- Spacious open plan living and dining room
- Fitted kitchen with a good range of units
- Family bathroom suite
- Enclosed rear yard
- Popular and convenient area of North Belfast
- Oil fired central heating & double-glazed windows
- On street car parking
- Chain free
Located just off the Cliftonville Road this home is perfectly positioned for those commuting into Belfast city centre or further afield via close by public transportation networks. Also within walking distance the Antrim Road with great local immunities, Alexandra Park and Swanlake Waterworks.
The property boasts four generous bedrooms, a bright and spacious open plan living and dining room, a modern fitted kitchen and a modern bathroom suite.
The property further benefits from having oil fired central heating, double glazed windows and comes with vacant possession so no ongoing chain.
For further information or if you would like to arrange an appointment please contact Property People on 0290747300 or visit the website www.propertypeopleni.com
Entrance Porch
UPVC front door entrance.
Entrance Hallway
Welcoming entrance hall with laminated wooden floor, feature high ceilings, double panel radiator and alarm panel.
Living / Dining Room
A fantastic bright and spacious open plan living and dining room with feature bay window and high ceilings that flood the room with natural light, feature fireplace, laminated wooden floor and double panel radiators. A fantastic room for entertaining family and friends.
Kitchen
Through to a modern fitted kitchen with a good range of high and low level units and integrated appliances, four ring electric hob and oven with stainless steel splashback and stainless steel extractor fan over, stainless steel sink with mixer tap, plumbed for washing machine and space for freestanding fridge freezer.
Landing
Carpeted stairs leading to a bright landing space providing access to ...
Bathroom
A fully tiled family bathroom suite with wash handbasin with pedestal, bath with electric shower over and a separate low flush WC.
Bedroom 1
A fantastic bright and spacious master bedroom with feature bay window and high ceilings that flood the room natural light, carpeted floor and double panel radiator.
Bedroom 2
A generous second double bedroom on the first floor with carpeted floor and double panelled radiator.
Landing
A bright carpeted landing space ...
Bedroom 3
Another generous double bedroom with front aspect, laminated wooden floor and panelled radiator.
Bedroom 4
A bright fourth bedroom with Velox window, laminated wooden floor and single panel radiator.
Gardens
A welcoming front entrance gated and paved. To the rear a privately enclosed bright yard ideal for summer relaxation and enjoying a barbecue with family and friends.

Click here to view the 3D tour
