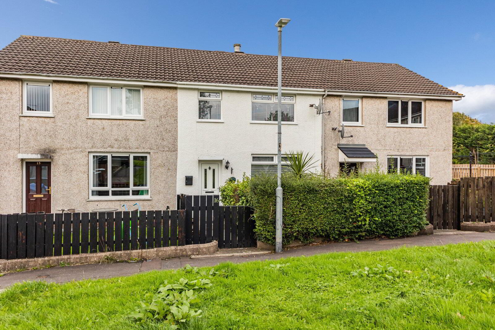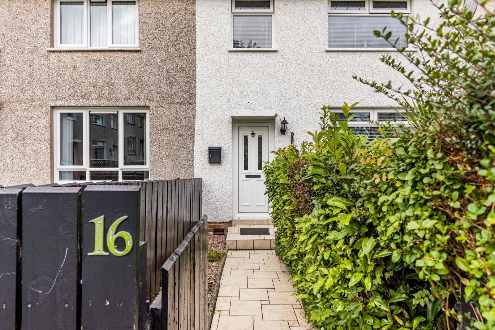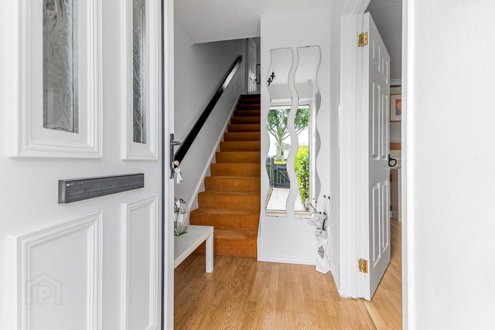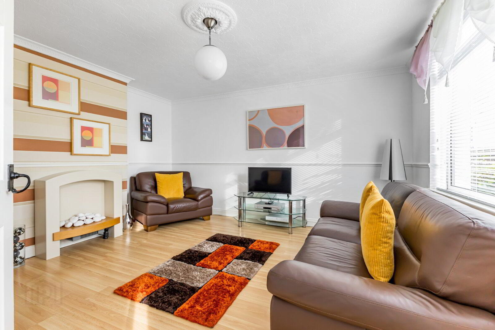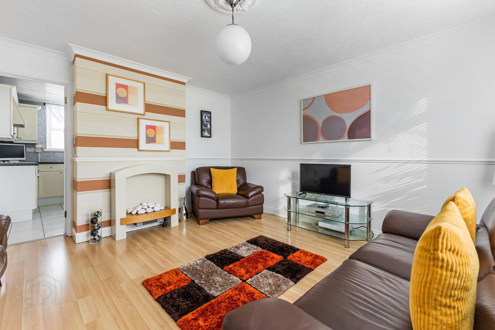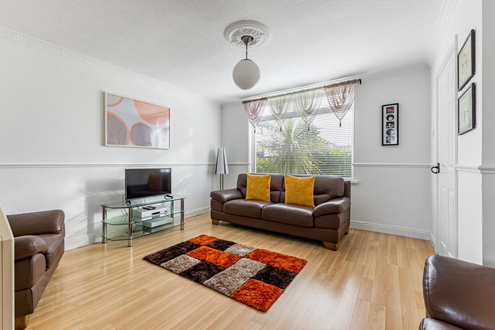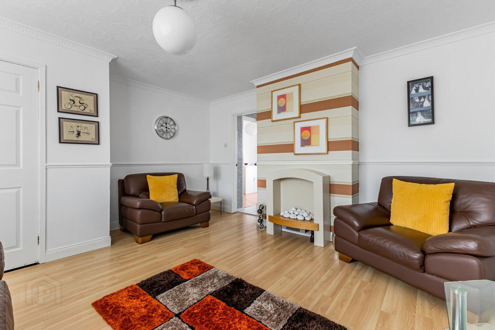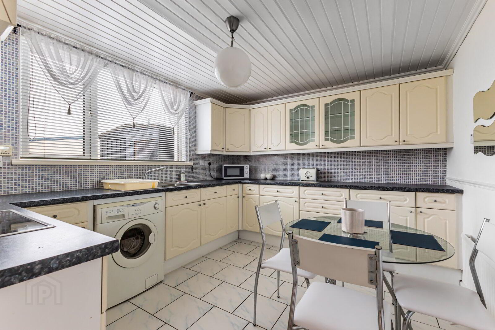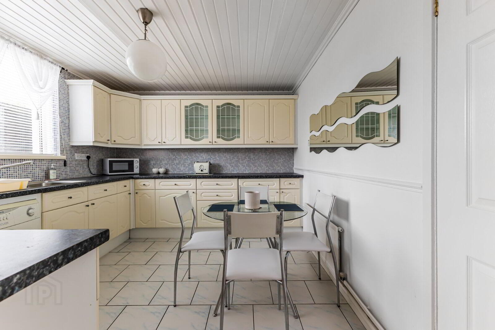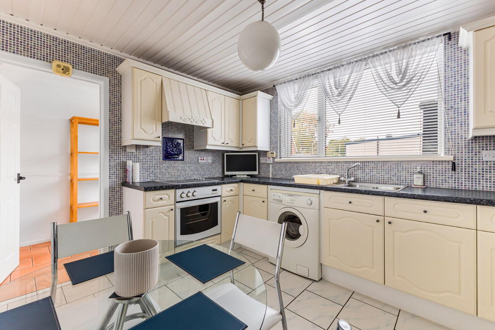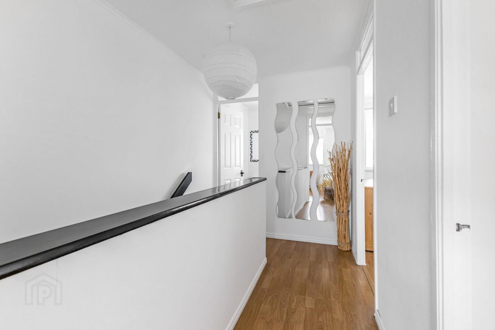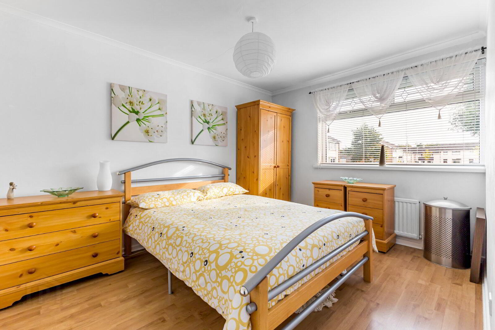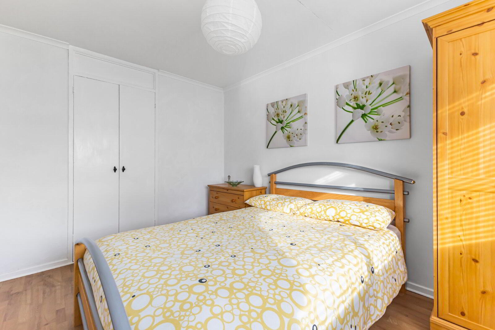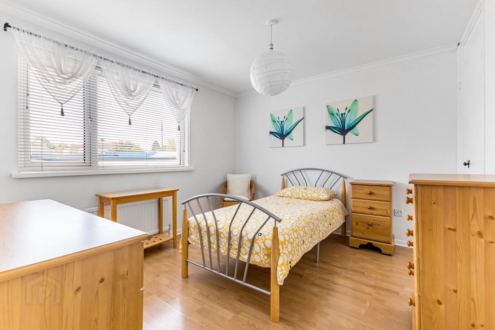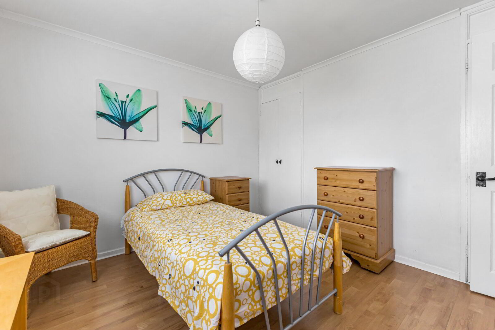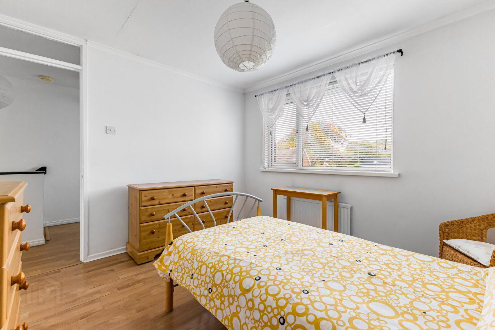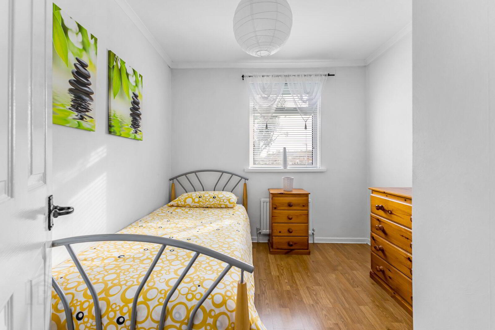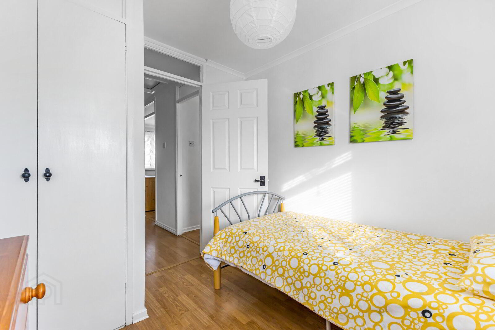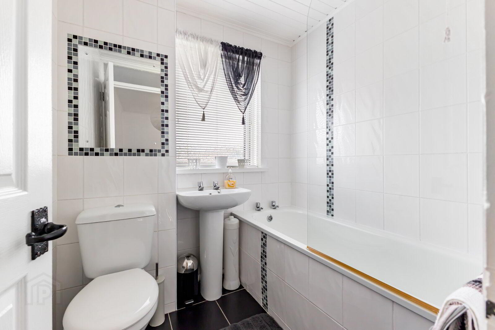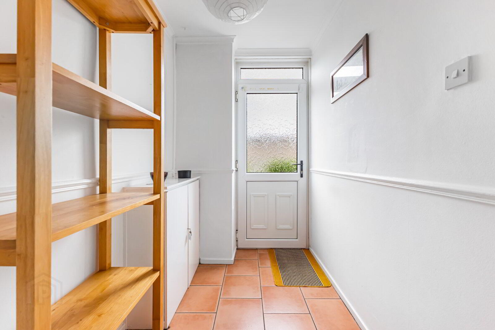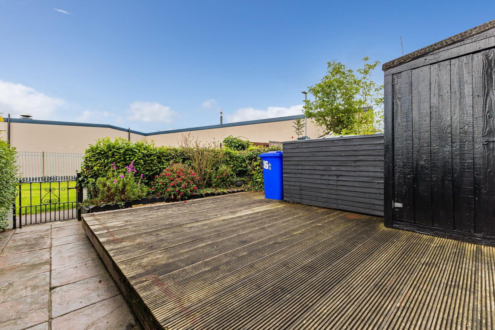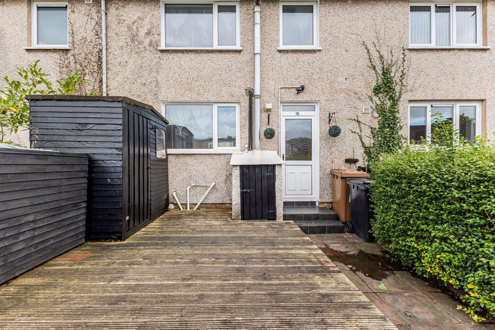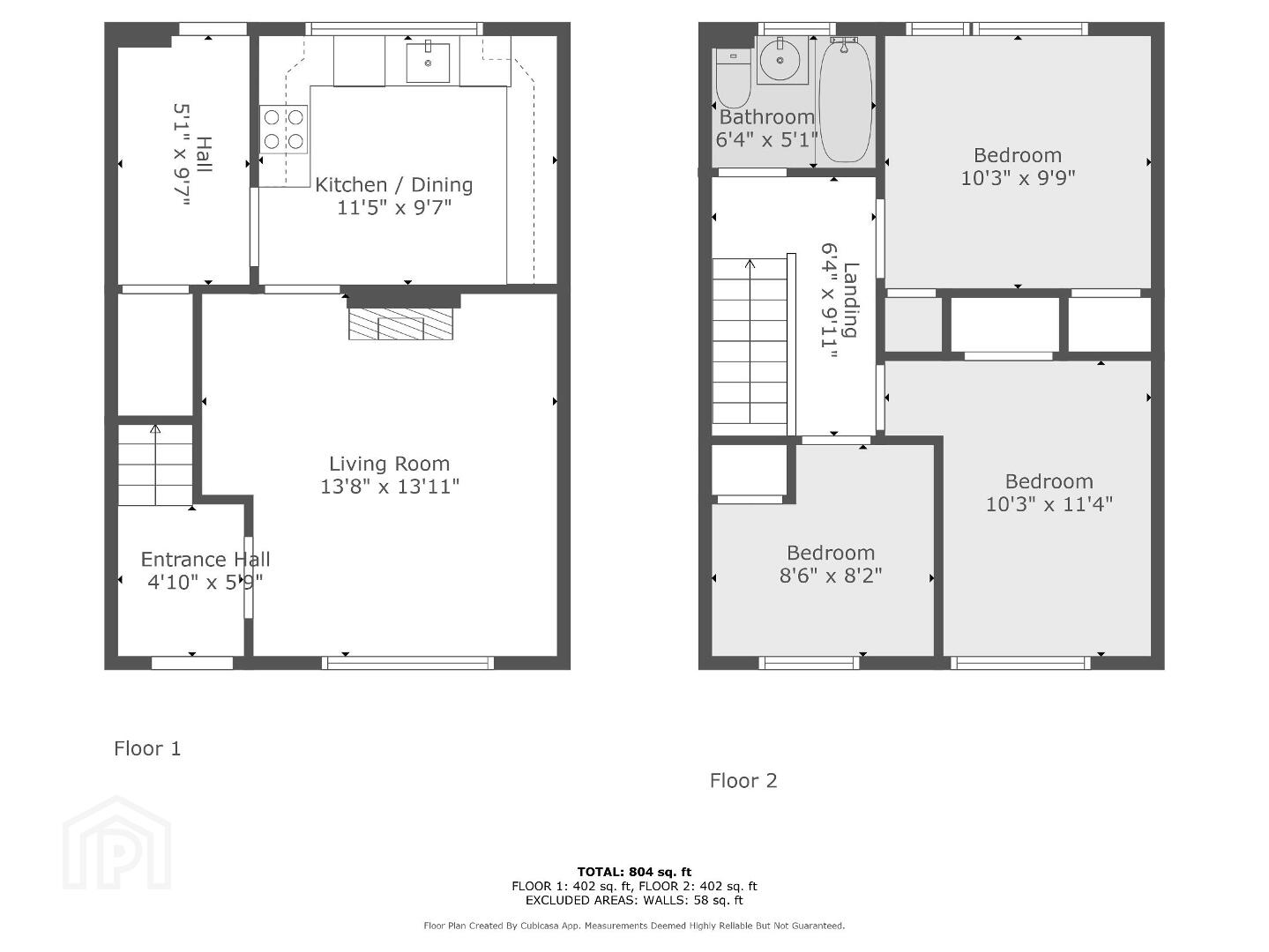16 Ballycairn Drive,
Belfast, BT8 8HG
3 Bed House
Asking Price £134,950
3 Bedrooms
1 Bathroom
1 Reception
Property Overview
Status
For Sale
Style
House
Bedrooms
3
Bathrooms
1
Receptions
1
Property Features
Tenure
Not Provided
Broadband Speed
*³
Property Financials
Price
Asking Price £134,950
Stamp Duty
Rates
£767.44 pa*¹
Typical Mortgage
Legal Calculator
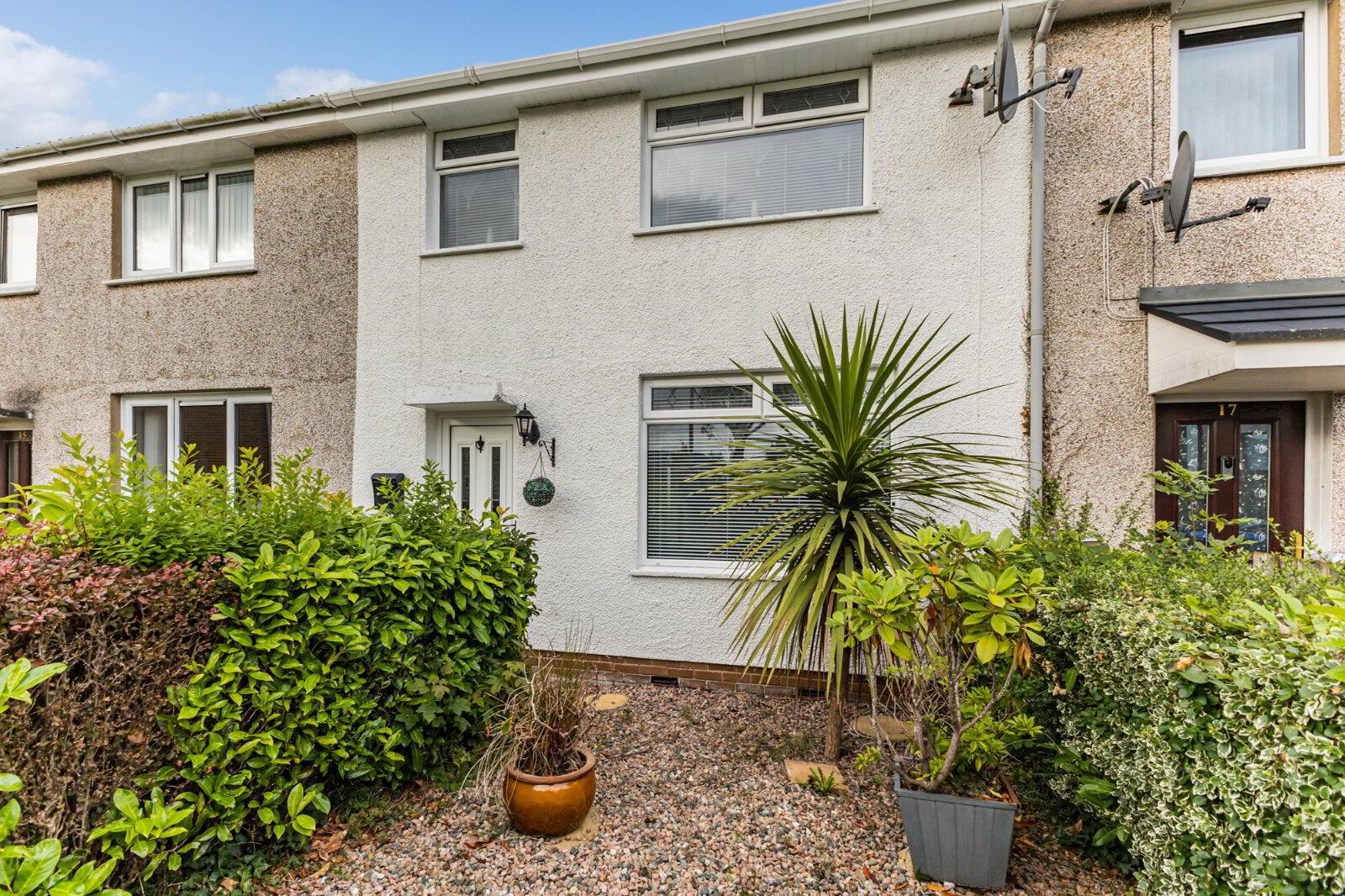
Additional Information
- Attractive Mid Terrace Property
- Convenient Location Off The Milltown Road
- Chain Free Sale
- Bright And Spacious Living Room
- Modern Fitted Kitchen With Ample Dining Space
- Three Generous Bedrooms
- Contemporary Bathroom Suite
- Low Maintenance Garden Areas To The Front & Rear
- PVC Double Glazed Windows Throughout
- Oil Fired Central Heating
- Ideal For First Time Buyers Or Investors
Viewing by appointment.
Situated in a quiet, well established residential area just off the popular Milltown Road, this attractive mid terrace property offers modern, well appointed accommodation in a highly convenient South Belfast location. With easy access to the A55, Belfast City Centre is within straightforward commuting distance, and the nearby Tesco at Newtownbreda and Lesley Forestside are only a short drive away.
Internally, the home has been beautifully maintained throughout. The ground floor comprises a bright and spacious living room and a kitchen with ample dining space and integrated appliances. Upstairs, the first floor boasts three generously sized bedrooms and a contemporary family bathroom suite.
Externally, the property offers low maintenance outdoor space. The front garden has been laid with decorative stone and mature plants and shrubs. The rear garden includes a paved area, a decking area, and additional plants and shrubs.
The property further benefits from PVC double glazing throughout and an oil fired central heating system.
This delightful home will appeal to a wide range of purchasers, particularly first time buyers and investors. Early viewing is highly recommended.
- GROUND FLOOR
- Entrance Hall
- A welcoming entrance hall with PVC front door and laminate flooring.
- Living Room
- 4.24m x 4.17m (13'11" x 13'8")
A spacious living room with bright window, laminate flooring, ceiling cornicing and electric fire. - Kitchen
- 3.48m x 2.92m (11'5" x 9'7")
The kitchen has an excellent range of high and low level units, integrated electric hob and oven, integrated fridge freezer, extractor, single drainer with mixer tap and ample dining space. The kitchen has a tiled floor, partially tiled walls and a tongue and groove ceiling. - FIRST FLOOR
- Bedroom One
- 3.45m x 3.12m (11'4" x 10'3")
A large master bedroom with laminate flooring, cornicing and built in wardrobe. - Bedroom Two
- 3.12m x 2.97m (10'3" x 9'9")
An excellent double bedroom with laminate flooring, cornicing and built in wardrobe. - Bedroom Three
- 2.6m x 2.5m (8'6" x 8'2")
A very generous third bedroom with above-stair storage - Bathroom
- 1.93m x 1.55m (6'4" x 5'1")
An attractive bathroom with white suite to include a low flush wc, wash hand basin with mixer tap, and a bath with overhead electric shower. The bathroom has been fully tiled and has a tongue and groove ceiling. - OUTSIDE
- The front garden has a tiled walkway leading to the door, and a decorative stone area with plants and shrubs. The rear has paved and decking areas and further plants and shrubs. There is also an outside light and tap.


