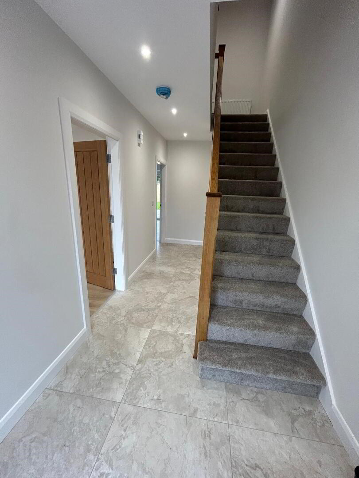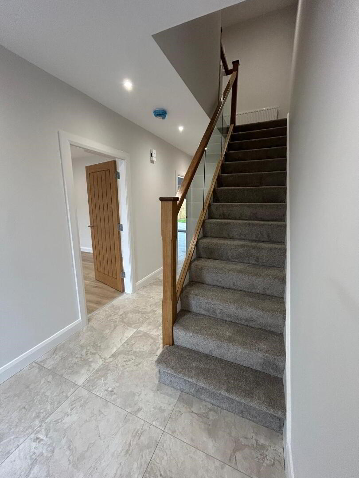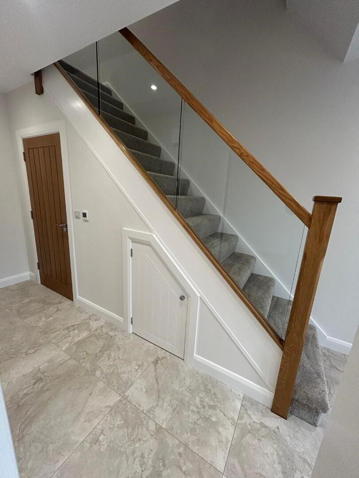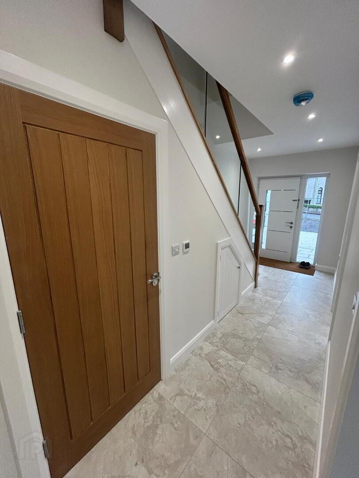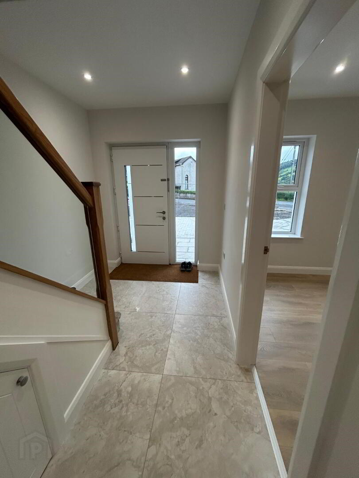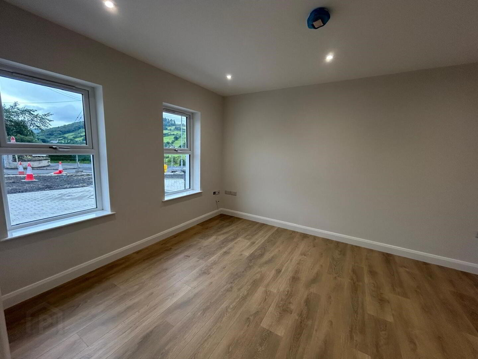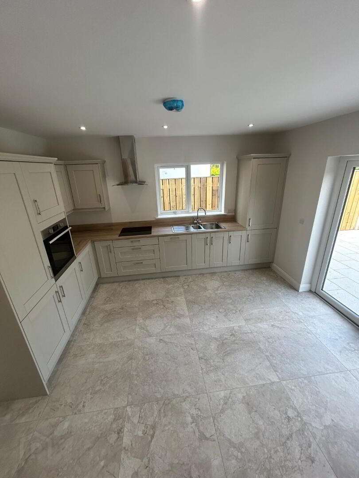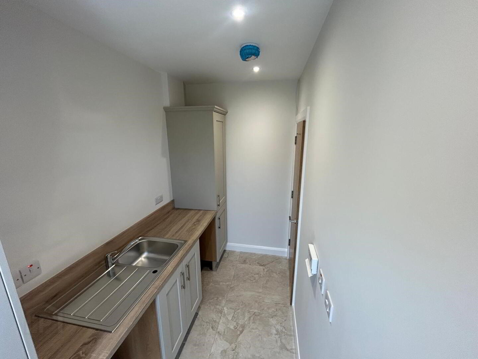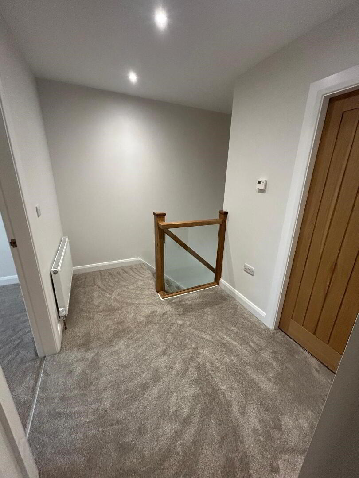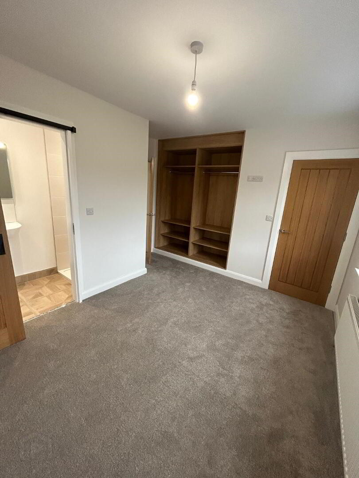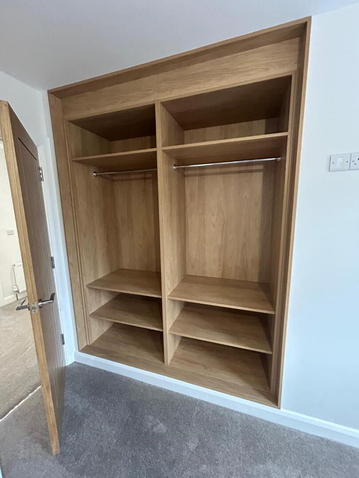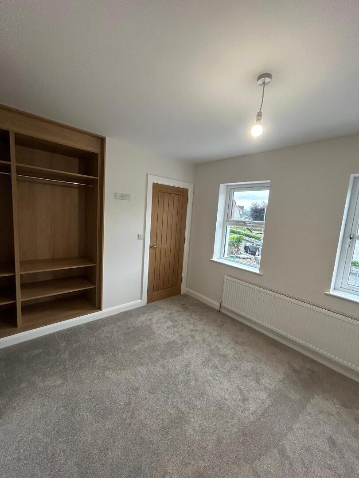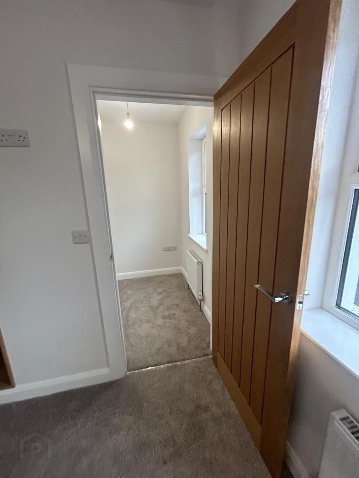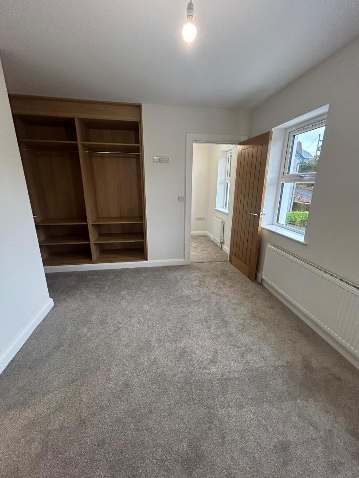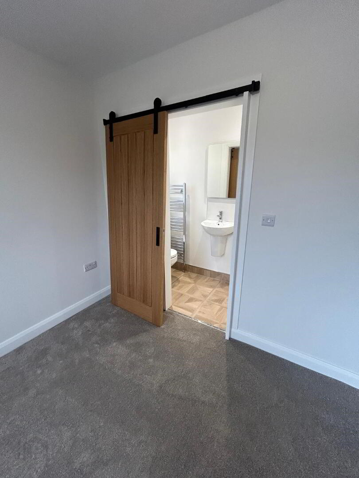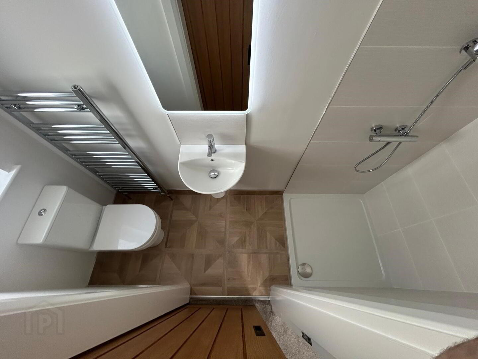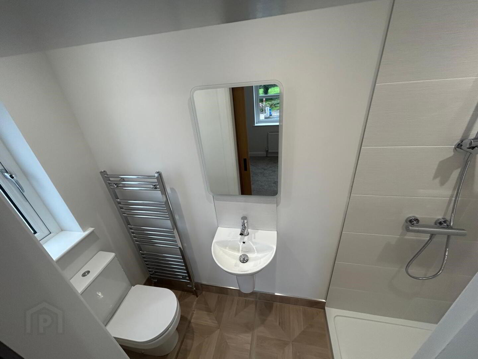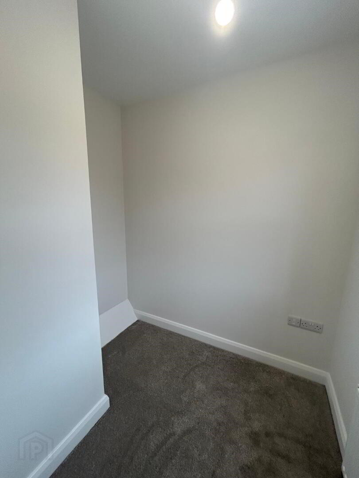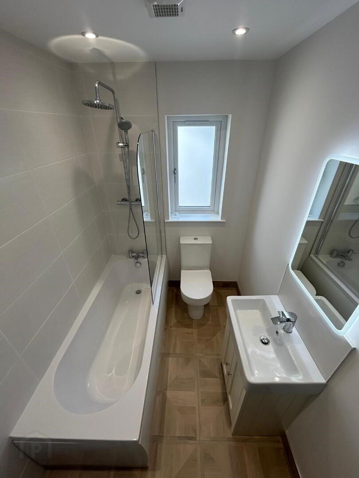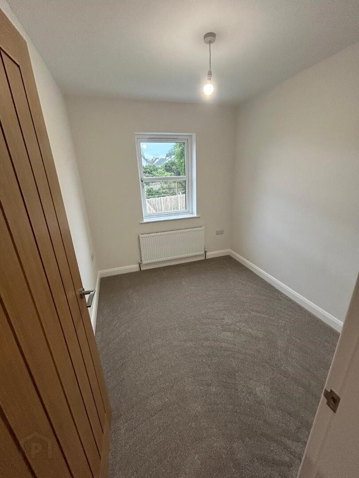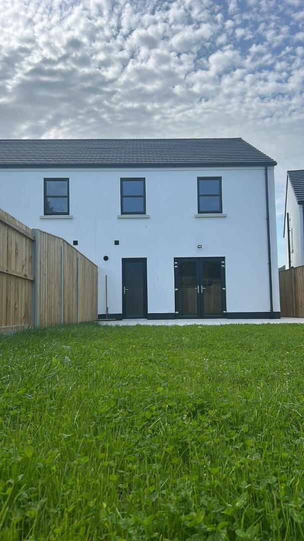159 Layde Road,
Cushendun, Ballymena, BT44 0NJ
3 Bed Semi-detached House
Offers Over £249,950
3 Bedrooms
2 Bathrooms
1 Reception
Property Overview
Status
For Sale
Style
Semi-detached House
Bedrooms
3
Bathrooms
2
Receptions
1
Property Features
Tenure
Not Provided
Heating
Gas
Property Financials
Price
Offers Over £249,950
Stamp Duty
Rates
Not Provided*¹
Typical Mortgage
Legal Calculator
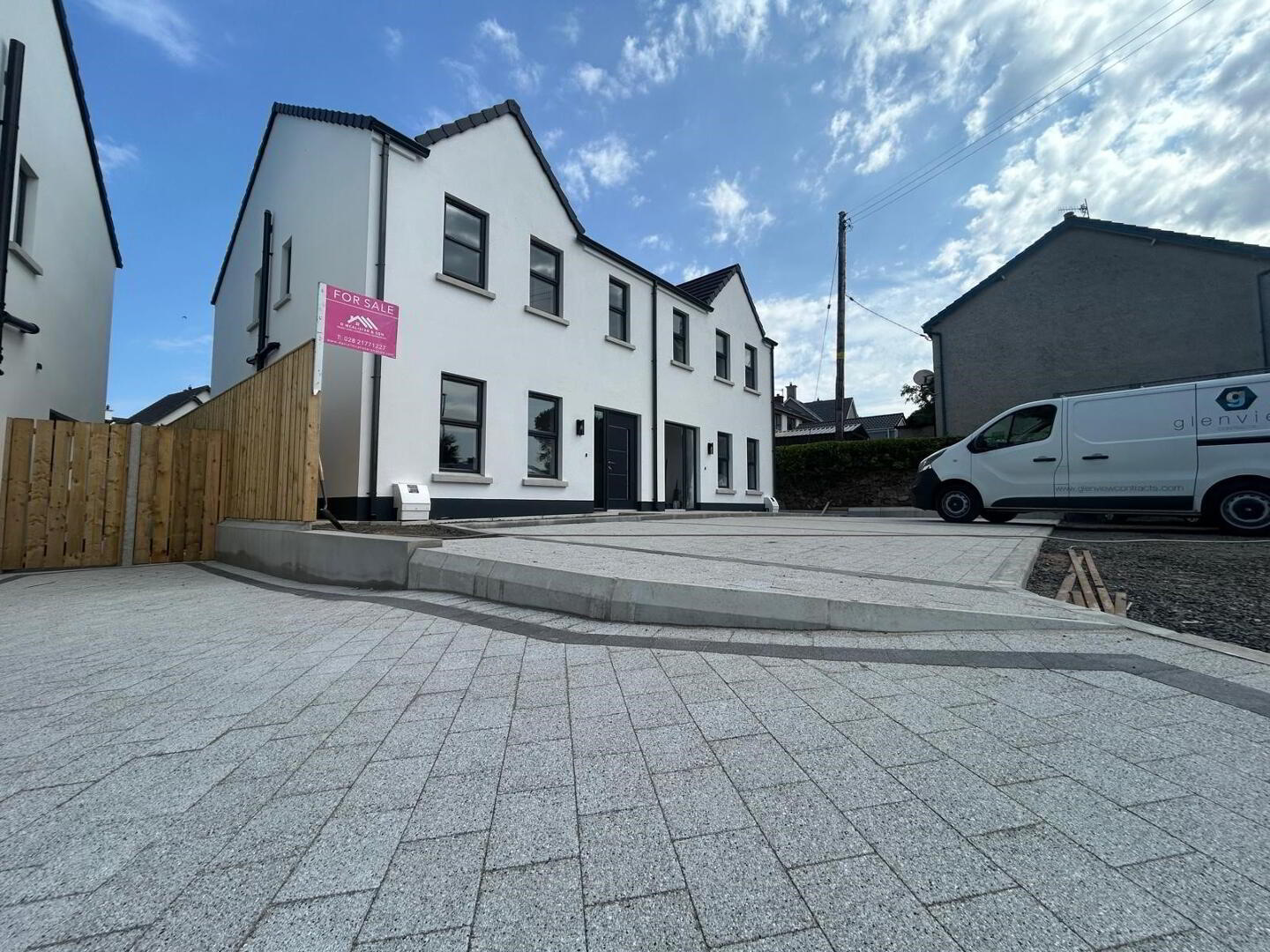
~ THREE BEDROOM
~ TURNKEY FINISH
~ TEN YEAR NHBC WARRANTY
~ TARMAC PARKING AREA
~ CLOSE TO LOCAL PRIMARY SCHOOL
Situated in Knocknacarry with views of Glendun
and Craigagh Wood, this new property designed by Slemish Design Studios has stunning views & private parking.
Located one mile from Cushendun & 4 miles from Cushendall in an Area of Outstanding Natural Beauty on the north coast.
Viewing is highly Recommended.
ACCOMMODATION COMPRISES
GROUND FLOOR
High-spec composite front door with side light leading to entrance hallway and staircase with glass balustrade & oak handrail
Living room with countryside view. 3.5 x 4.3m
W/C with semi-pedestal basin & back-to-wall toilet. 1.9 x 0.9m
Separate under-stairs storage cupboard
Kitchen/ Dining room with beautifully designed contemporary kitchen: oven, hob, fridge/freezer, dishwasher. Double patio doors to large, fenced private patio & garden, external light. 4.1 x 4.1m
Utility room with units, work-top, sink, ironing board cupboard; plumbed for washing machine & tumble dryer; glass door to patio. Combi boiler for downstairs underf-loor heating. 1.6 x 1.3m
FIRST FLOOR
Master bedroom with views. Mirrored fitted sliderobes. Sliding door leading to ensuite. 3.6 x 3.8m
Office/ dressing room
Double bedroom with garden view. 3.8 x 3.2m
Double bedroom with garden view. 2.8 x 2.3m
Bathroom with sliding door, bath/shower, vanity unit & toilet
Landing with storage cupboard & access to floored roof space with loft ladder
TURNKEY PACKAGE:
Kitchen/Dining
Contemporary kitchen with choice of kitchen door, worktop, door handles. Appliances- integrated oven, hob, fridge/freezer, dishwasher & extractor fan.
Bathrooms & W/C
Sanitary ware & backlight mirrors in bathroom, ensuite & WC. Choice of shower or bath in main bathroom. Slimline shower tray in ensuite.
Electrical
Comprehensive range of electrical, TV & wired for internet
Recessed lighting to kitchen, utility, living, bathroom, ensuite & W/C
Pendant lighting to all remaining rooms
Smoke alarm & carbon monoxide detector
Plumbing & Heating
Gas heating with 2-zone system
Ground floor under-floor heating
Thermostatic showers to bathroom & ensuite
Floor Coverings
Choice of:
floor tiles to kitchen, utility, hall, W/C, bathroom & ensuite;
carpet to stairs, landing and bedrooms;
wall panels to showers & splash backs in bathrooms;
tiles to shower area in main bathroom & ensuite
EXTERIOR
Bitmac to shared private entrance with car-parking spaces.
Rear gardens top sown in grass seed.
Timber fencing to rear boundaries.
Estate rails to front boundaries.
Paved side path to private gate & back garden.
External water tap.
Outdoor lighting at front & rear doors.
VIEWING STRICTLY BY APPOINTMENT ONLY

Click here to view the video

