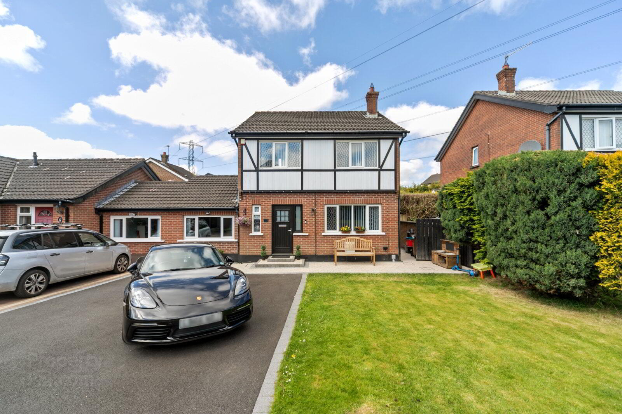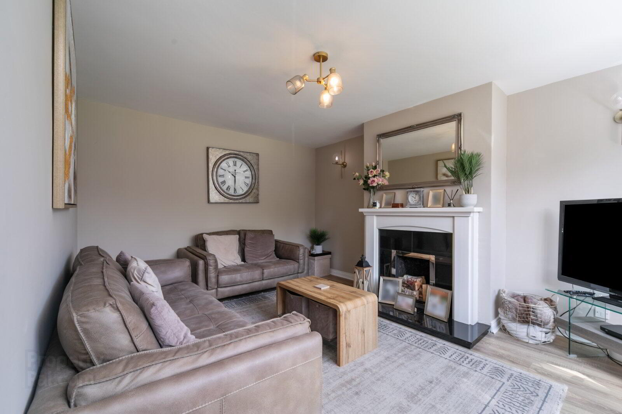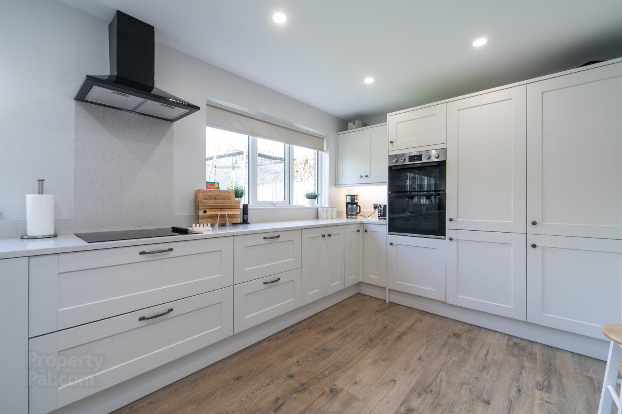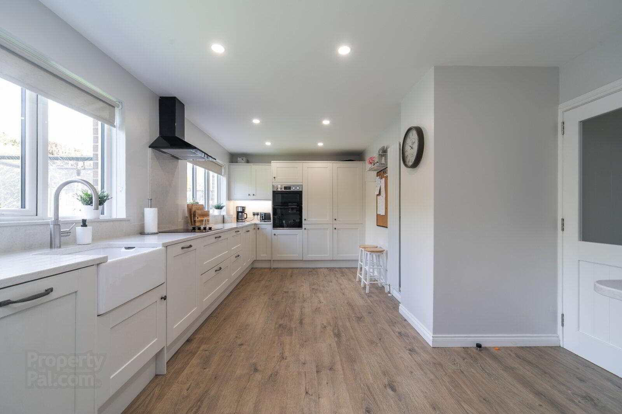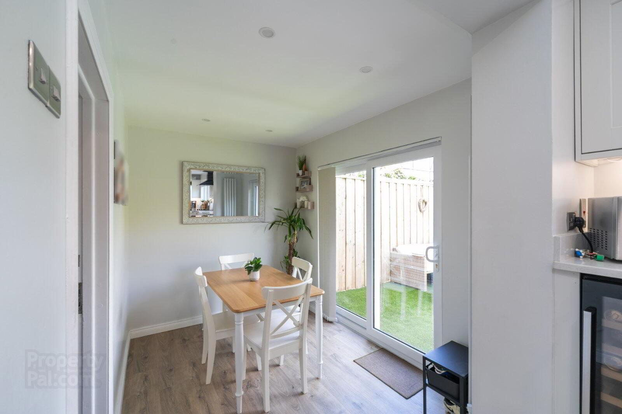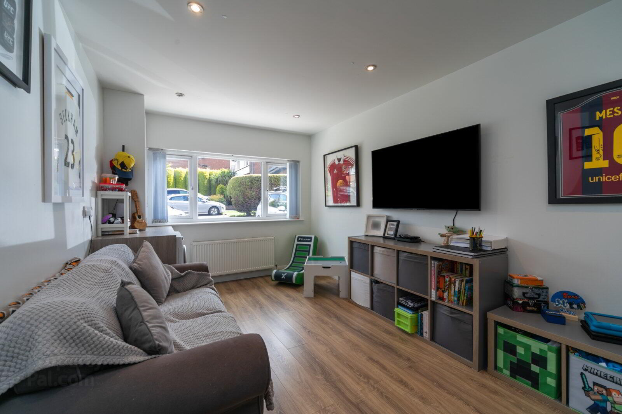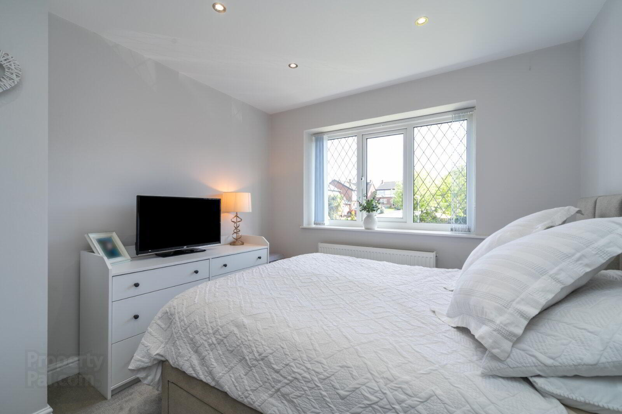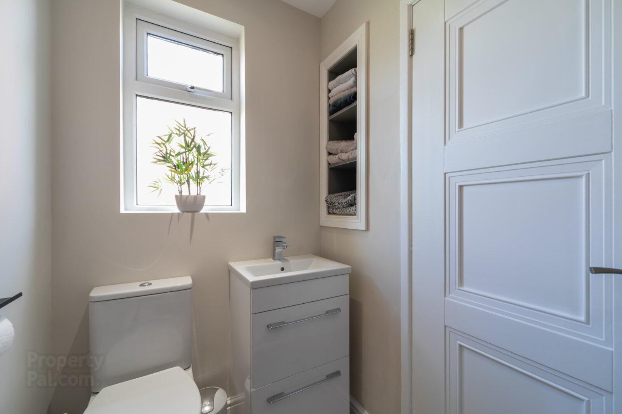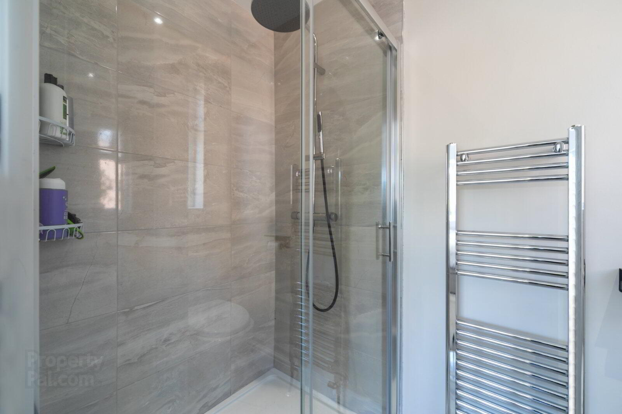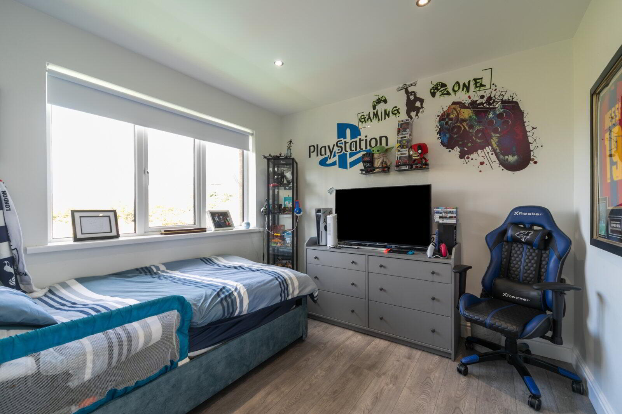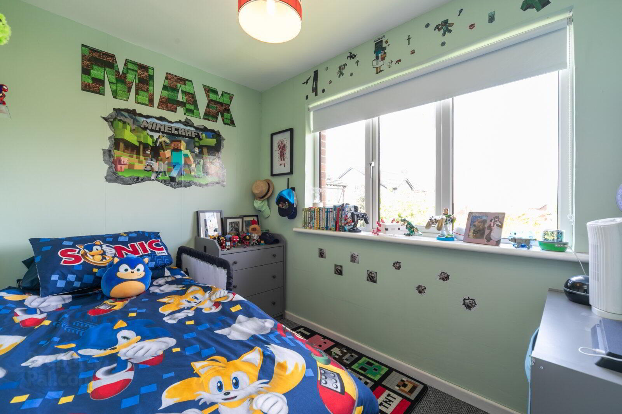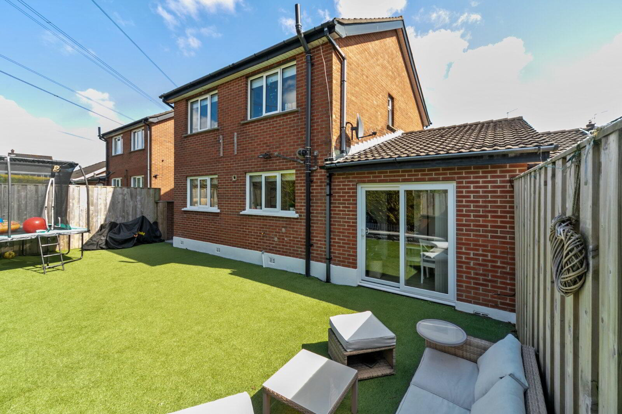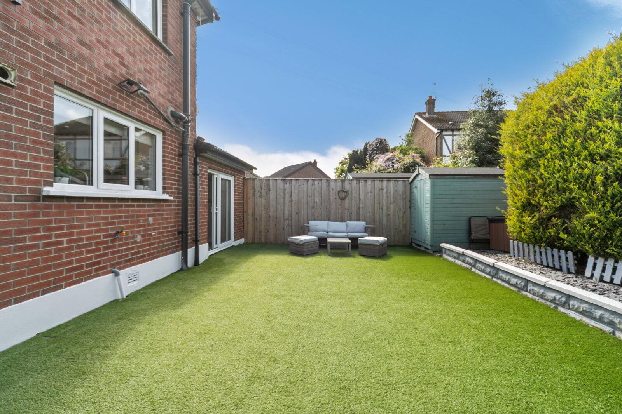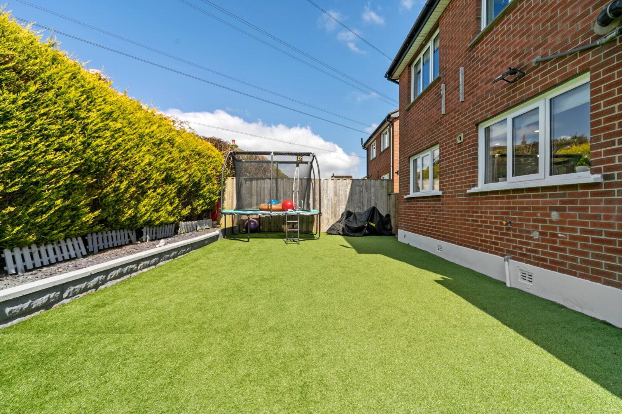15 Windermere Park,
Belfast, BT8 6QZ
4 Bed Detached House
Sale agreed
4 Bedrooms
2 Receptions
Property Overview
Status
Sale Agreed
Style
Detached House
Bedrooms
4
Receptions
2
Property Features
Tenure
Not Provided
Energy Rating
Heating
Gas
Broadband
*³
Property Financials
Price
Last listed at Asking Price £315,000
Rates
£1,774.11 pa*¹
Property Engagement
Views Last 7 Days
56
Views Last 30 Days
625
Views All Time
7,806
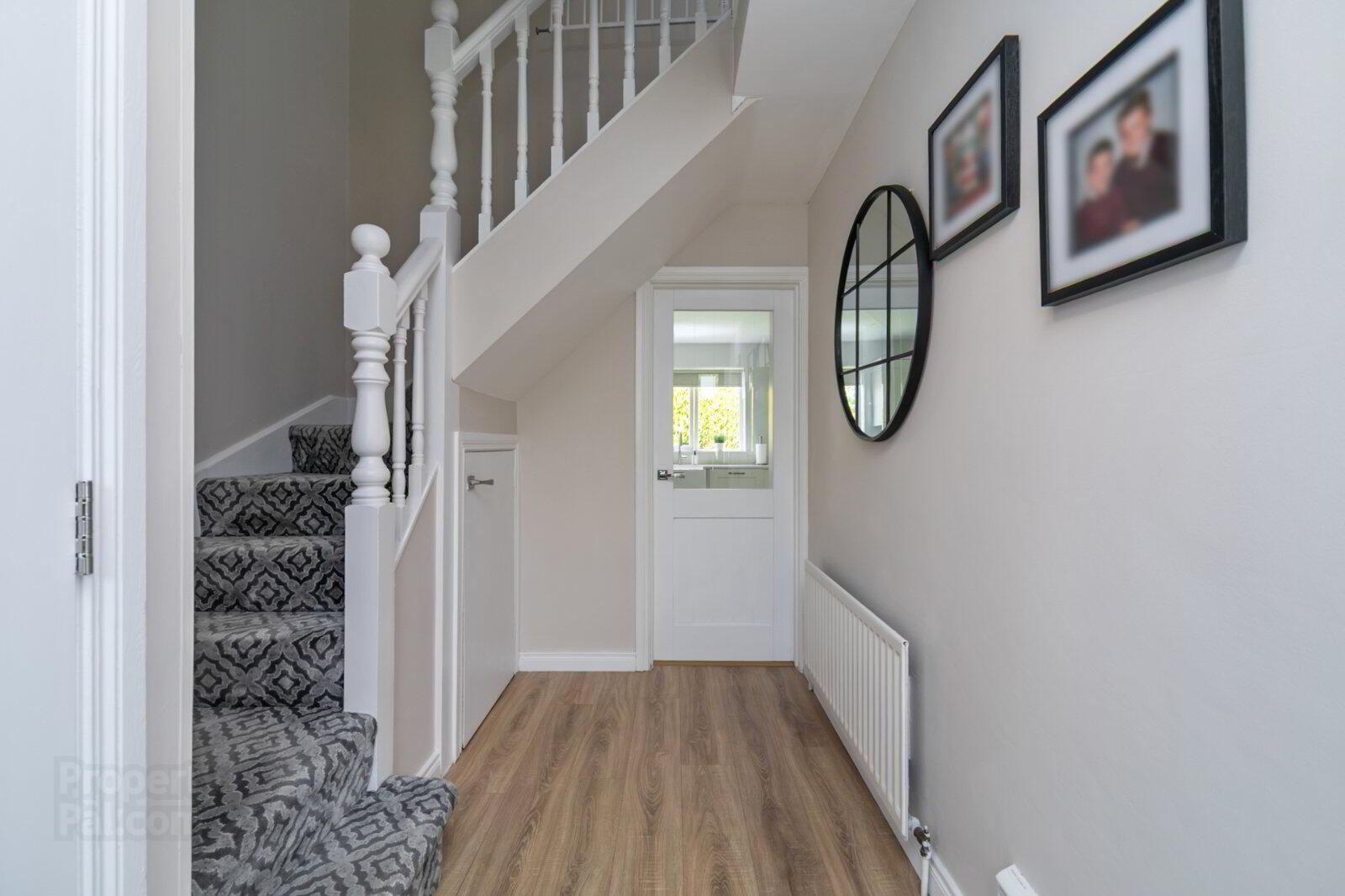
Additional Information
- Superb Extended Well Presented Detached Family Home
- Four Bedrooms With Ensuite Shower Room
- Living Room With Feature Fireplace
- Recently Installed Luxury Fully Fitted Kitchen With A Range Of Appliances & Quartz Worktops Open Plan To Dining Area With Upvc Double Glazed Door Leading Outside
- Family Room
- Planning Permission In Place For Extending Upstairs
- Modern Bathroom Suite
- Gas Fired Central Heating
- uPVC Double Glazing
- PVC Facia Boards
- Superb Site With Low Maintenance Gardens With Artificial Lawn
- Tarmac Driveway Parking
- Popular & Sought After Residential Location, Close To Excellent Local Amenities, Schooling & Main Transport Routes
- Composite front door to
- Reception Hall
- Laminate wood floor, under stairs storage cupboard
- Downstairs WC
- Tiled floor, half tiled walls, low flush WC, pedestal wash hand basin, chrome heated towel radiator
- Living Room
- 3.72m x 3.48m (12'2" x 11'5")
Laminate wood floor, feature carved wood fireplace with granite inset - Kitchen/Dining Area
- 9.17m x 3.79m (30'1" x 12'5")
Laminate wood floor, spotlighting, range of high and low level units, quartz worktops, old Belfast sink with Quooker water tap, integrated dishwasher, wine fridge, pull out bin, 4 ring ceramic hob, extractor fan, electric double oven, integrated fridge freezer, uPVC double glazed door leading outside - Family Room
- 4.61m x 2.81m (15'1" x 9'3")
Laminate wood floor, space for washing machine, Ideal gas boiler, spotlighting - First Floor Landing
- Hotpress, access to roofspace via pull down ladder
- Principle Bedroom
- 3.29m x 2.98m (10'10" x 9'9")
Spotlighting - Ensuite Shower Room
- Tiled floor, low fliush WC, pedestal wash hand basin with vanity unit, built in shelves, chrome heated towel radiator, fully tiled shower cubicle with rainhead attachment
- Bedroom 2
- 2.98m x 2.82m (9'9" x 9'3")
Laminate wood floor - Bedroom 3
- 2.88m x 1.97m (9'5" x 6'6")
- Bedroom 4
- 2.91m x 1.88m (9'7" x 6'2")
- Bathroom
- Low flush WC, pedestal wash hand basin, fully tiled walls, bath with shower above
- Outside
- Tarmac driveway parking to the front with front garden in lawn. Enclosed rear garden with artifical grass enclosed by fence and mature hedges


