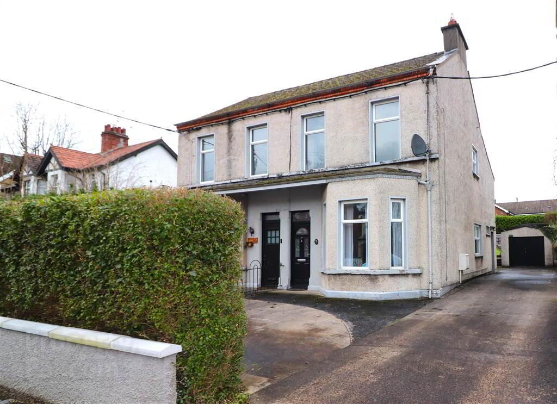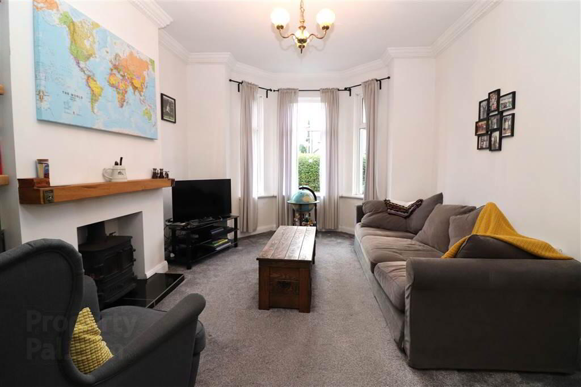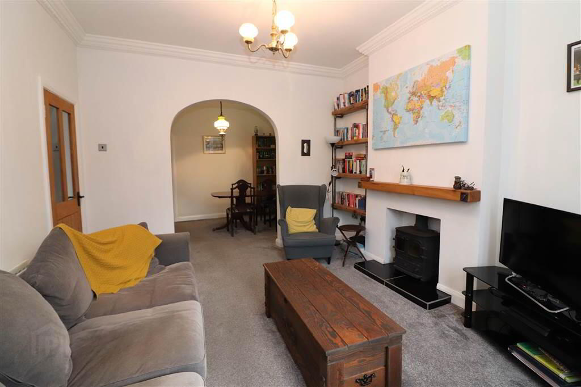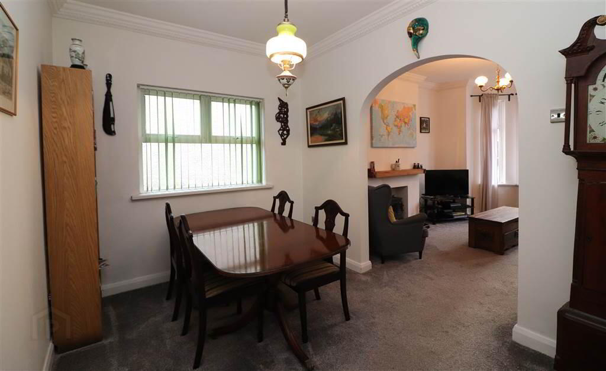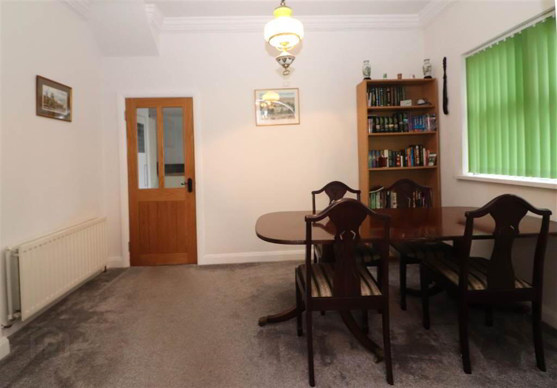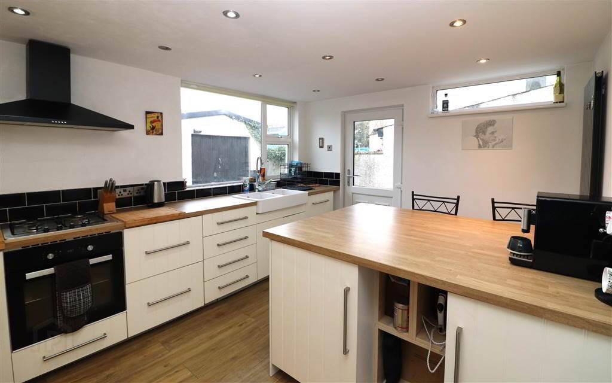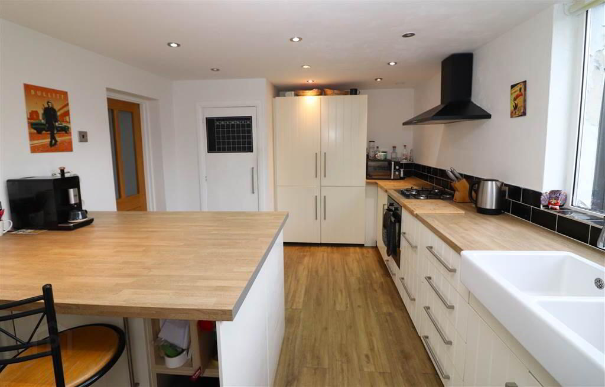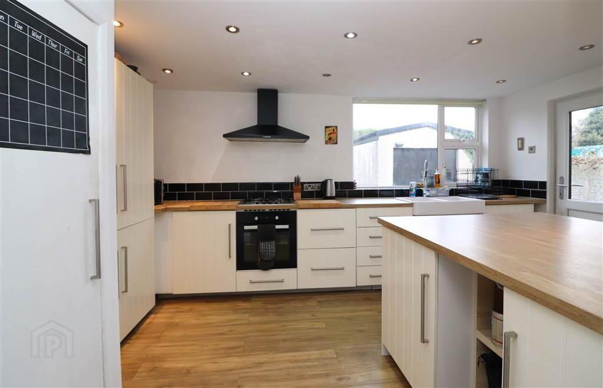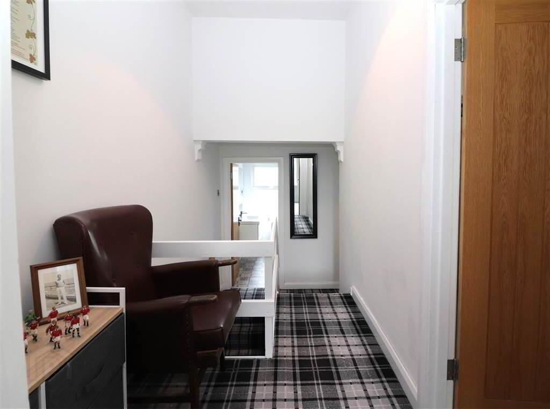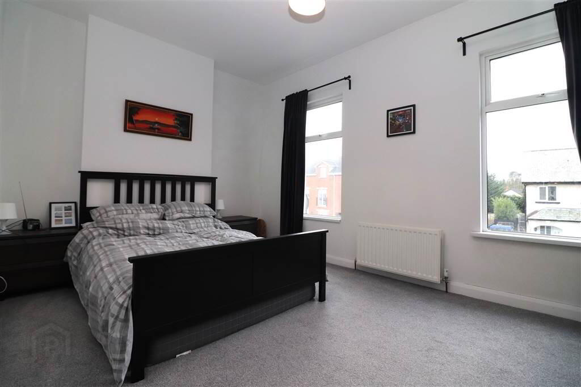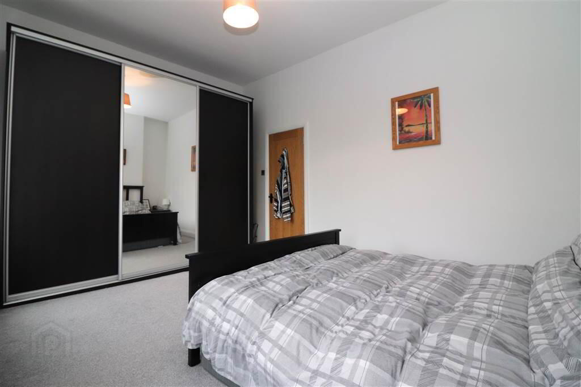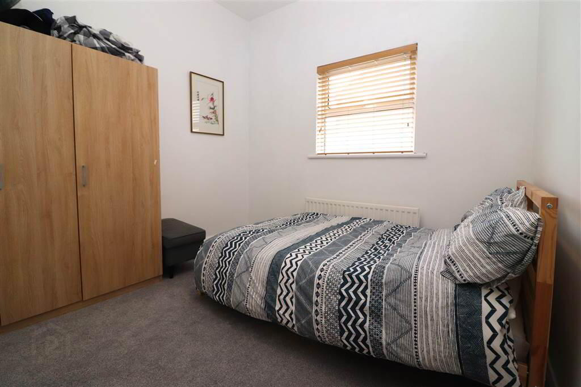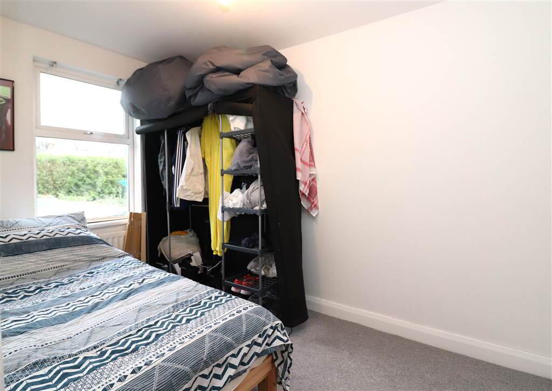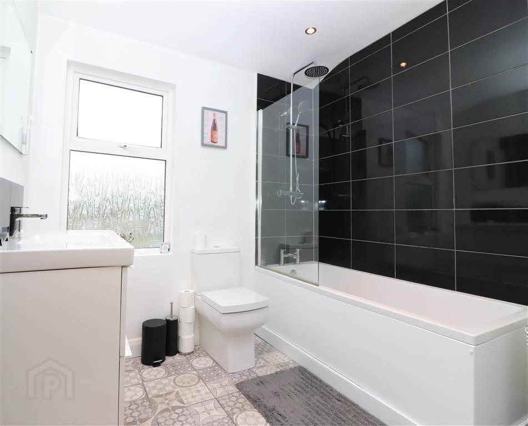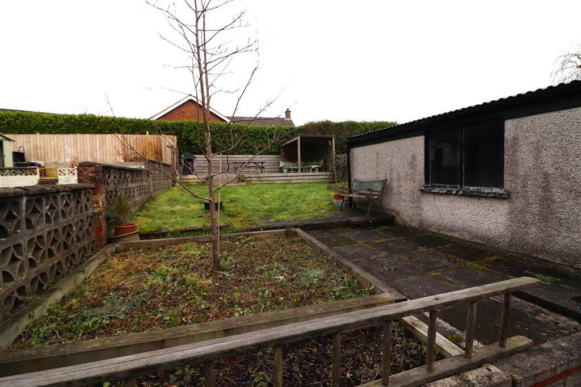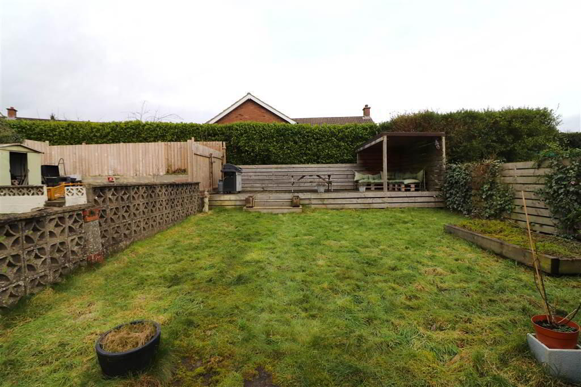15 Station Road,
Lambeg, Lisburn, BT27 4QD
3 Bed Semi-detached House
Sale agreed
3 Bedrooms
2 Receptions
Property Overview
Status
Sale Agreed
Style
Semi-detached House
Bedrooms
3
Receptions
2
Property Features
Tenure
Leasehold
Energy Rating
Broadband
*³
Property Financials
Price
Last listed at Offers Around £199,950
Rates
£1,273.72 pa*¹
Property Engagement
Views Last 7 Days
50
Views Last 30 Days
234
Views All Time
7,815
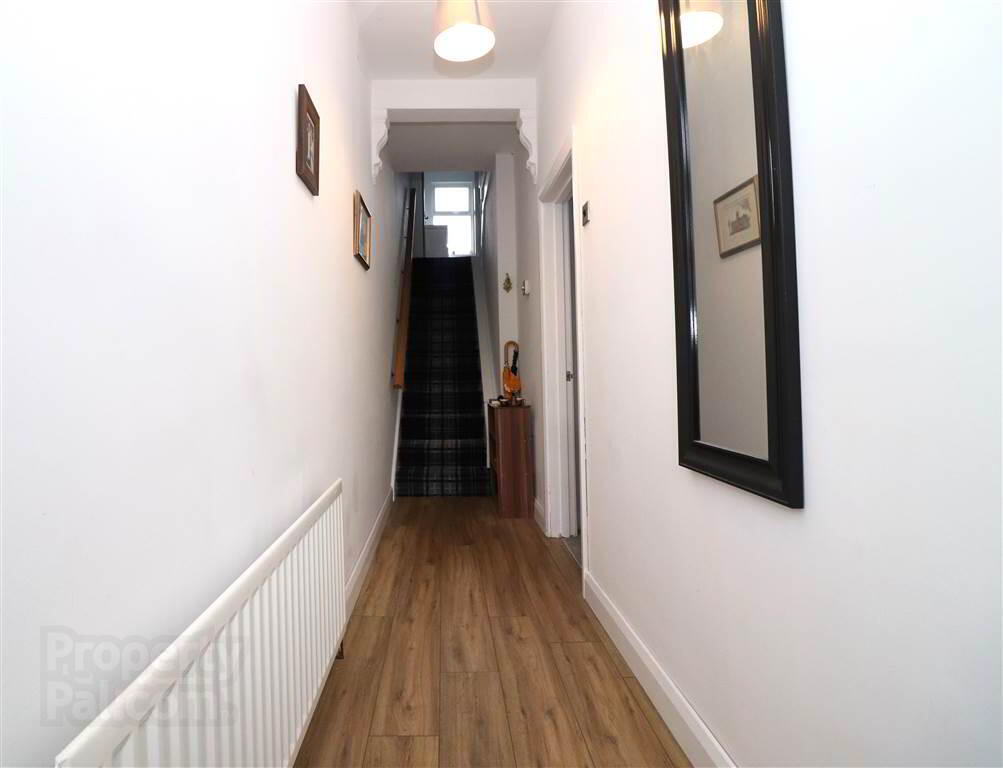
Additional Information
- Spacious lounge with woodburning stove
- Dining room
- Refitted kitchen/dining area
- 3 bedrooms
- Modern bathroom
- UPVC double glazing
- Gas heating
- Detached garage
- Off street parking for several vehicles
- Excellent rear garden with raised decked area
The property has been beautifully renovated and offers bright spacious contemporary accommodation complimented by generous sized gardens.
On the ground floor there is a lovely lounge with woodburning stove open plan to dining room and a generous recently refitted kitchen. The first floor consists of three generous sized bedrooms and modern bathroom.
Outside there is plenty of space for parking, a detached garage and excellent rear garden with raised decking, a perfect spot for entertaining.
Lambeg Train Station is at the top of Station Road and the gorgeous new Suntrap Coffee shop is quite literally at the bottom of Station Road. For those who enjoy the great outdoors the Lagan Towpath is within a few minutes walk.
We expect demand to be strong - early viewing recommended!
Ground Floor
- ENTRANCE HALL:
- Composite entrance door. Laminate flooring. Glazed door to lounge.
- LOUNGE:
- 4.46m x 3.66m (14' 8" x 12' 0")
(into bay window) Feature woodburning stove with granite hearth. Open plan to: - DINING ROOM:
- 3.77m x 2.74m (12' 4" x 8' 12")
- REFITTED KITCHEN/DINING AREA:
- 4.68m x 3.22m (15' 4" x 10' 7")
Excellent range of high and low level units. Built in gas hob and electric under oven. Double drainer Belfast sink unit with mixer taps. Extractor fan. Integrated fridge/freezer and dishwasher. Vertical radiator. Useful built in storage cupboard. Laminate flooring. Recessed lights. Part tiled walls. Island unit with breakfast bar.
First Floor
- LANDING:
- Access to roofspace.
- BEDROOM ONE:
- 4.83m x 3.38m (15' 10" x 11' 1")
- BEDROOM TWO:
- 3.05m x 3.04m (10' 0" x 9' 12")
- BEDROOM THREE:
- 3.22m x 2.05m (10' 7" x 6' 9")
- MODERN BATHROOM:
- White suite. Panelled bath with mixer taps, handshower, rainshower and shower screen. Vanity unit with wash hand basin. Low flush WC. Tiled floor. Part tiled walls. Heated chrome towel rail.
Outside
- DETACHED GARAGE:
- UTILITY/GARDEN STORE:
- 2.98m x 2.33m (9' 9" x 7' 8")
Gas boiler. Plumbed for washing machine. Light and power. - Concrete driveway with parking for several vehicles. Rear garden in lawn with feature raised decked area. Outside tap.
Directions
Off Lambeg Road, Lambeg


