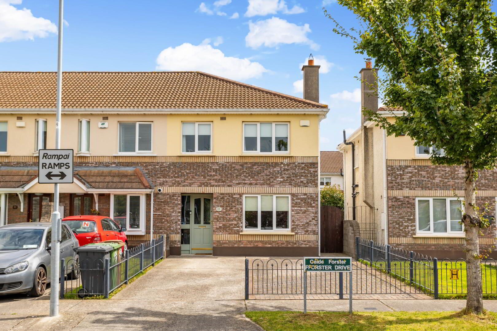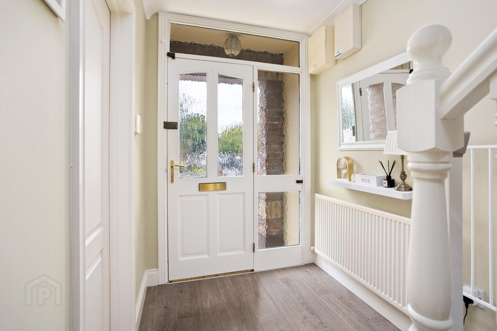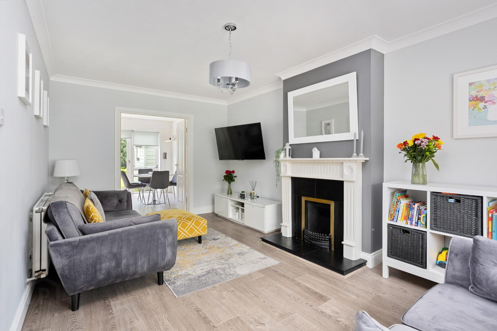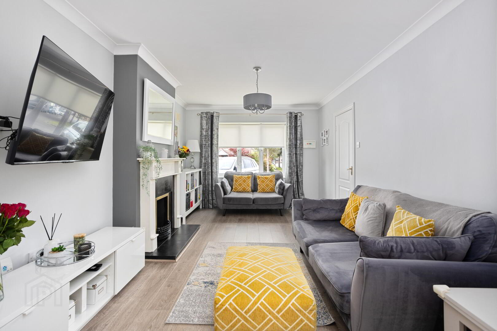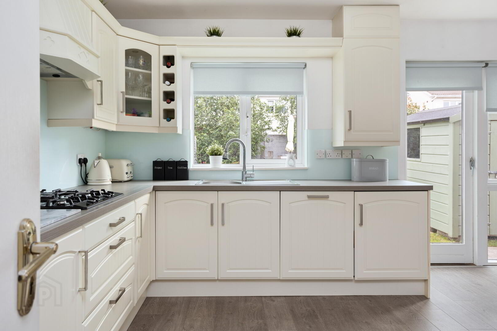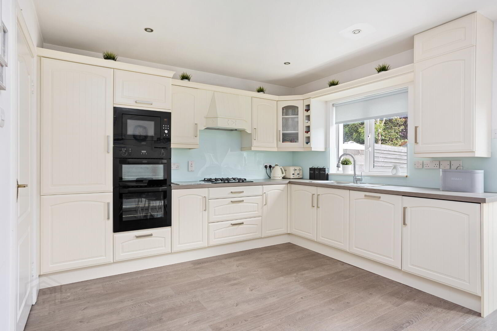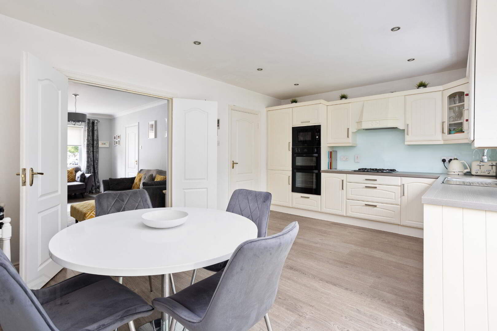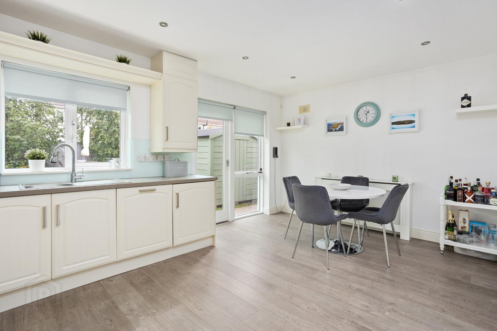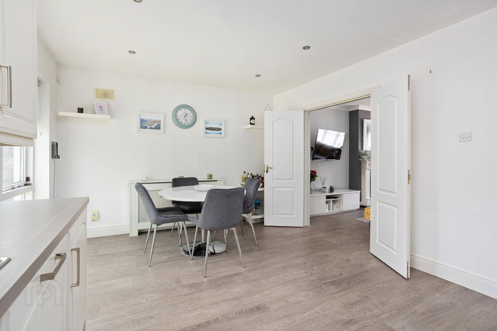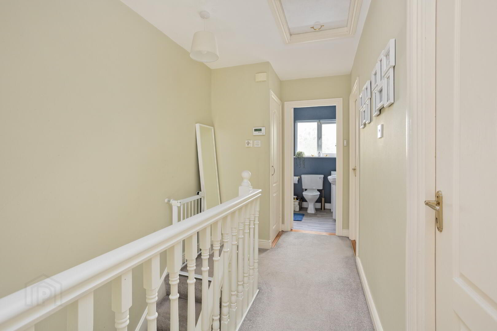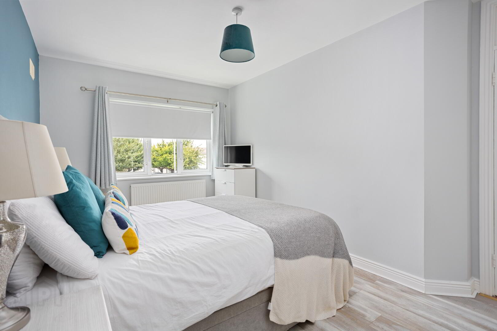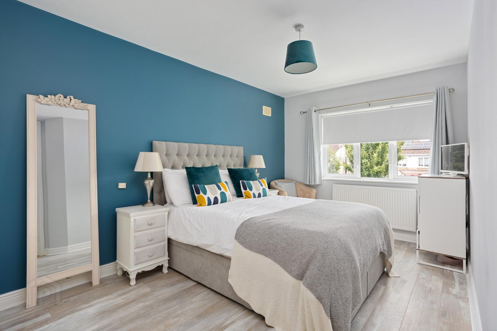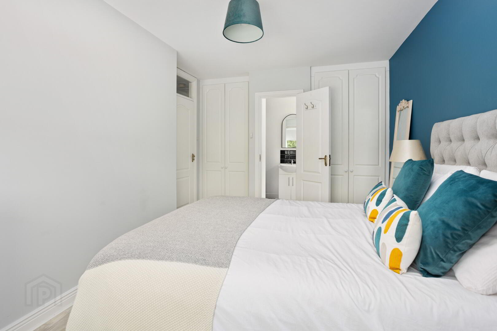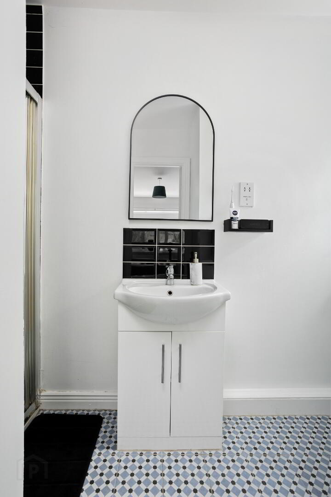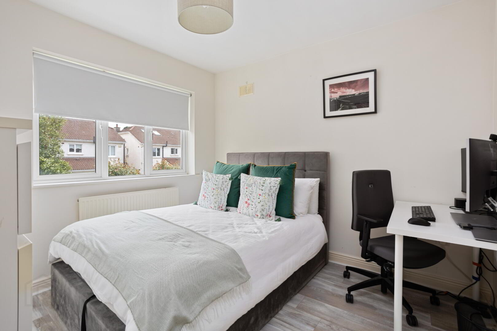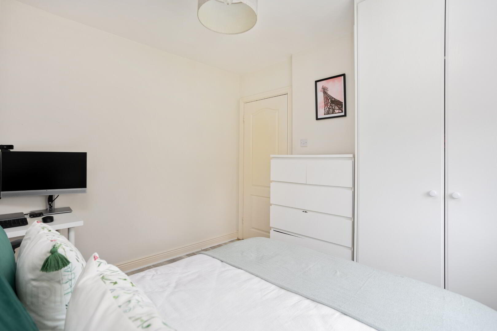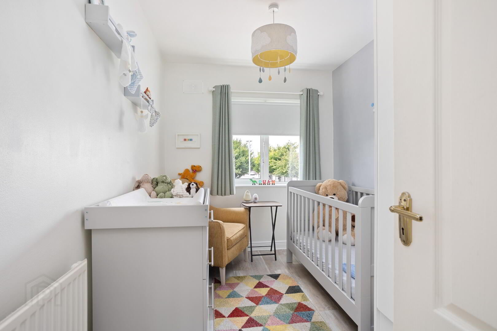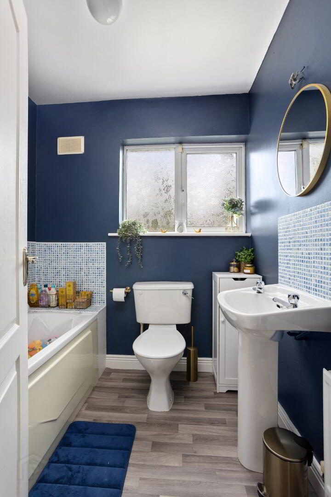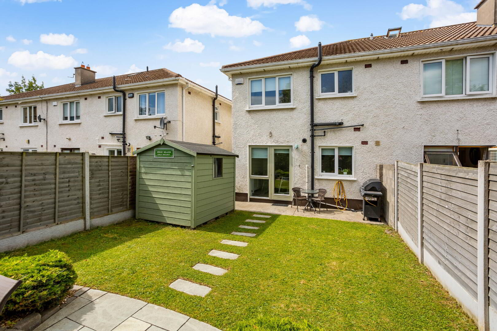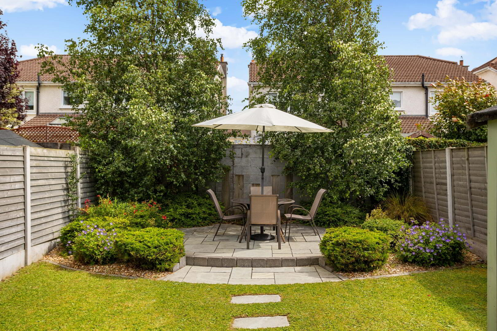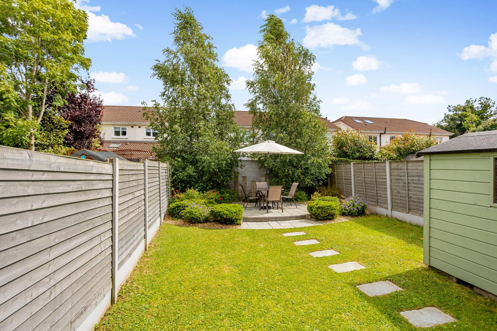15 Fforster Drive,
Ballydowd Manor, Lucan, K78W295
3 Bed End-terrace House
Guide Price €415,000
3 Bedrooms
3 Bathrooms
1 Reception
Property Overview
Status
For Sale
Style
End-terrace House
Bedrooms
3
Bathrooms
3
Receptions
1
Property Features
Size
90 sq m (968.8 sq ft)
Tenure
Not Provided
Energy Rating

Heating
Gas
Property Financials
Price
Guide Price €415,000
Stamp Duty
€4,150*²
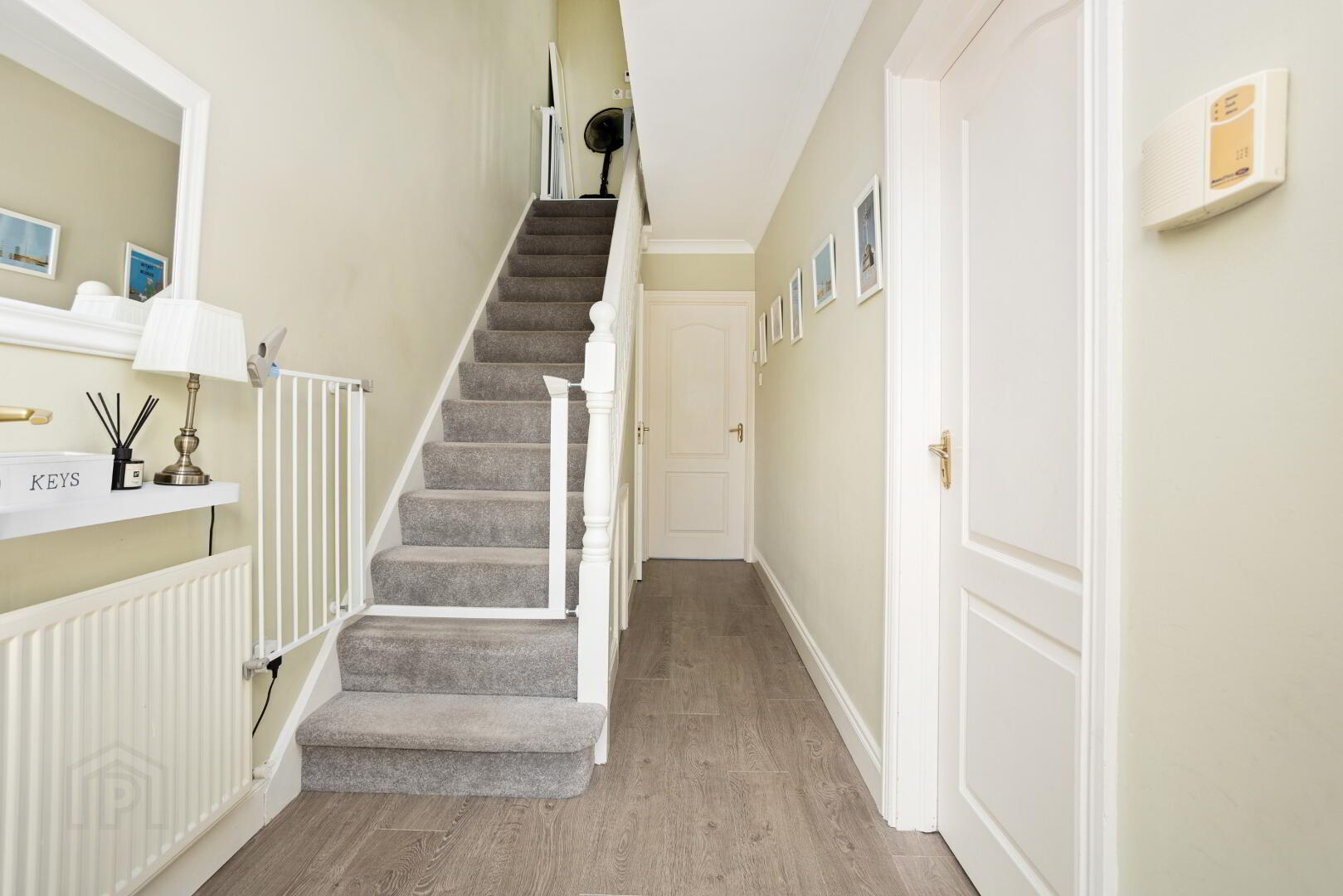
McDonald Property, Lucan’s longest-established firm of Auctioneers, Valuers, and Estate Agents, are delighted to present No. 15 Fforster Drive to the market.
This attractive three-bedroom end-of-terrace residence offers well-proportioned and thoughtfully designed living spaces that is sure to appeal to a wide range of purchasers.
The accommodation, extending to approximately 90 sq. m. / 969 sq. ft., comprises a welcoming entrance hall with guest WC, a contemporary kitchen and a bright, comfortable reception room. Upstairs, there are three bedrooms — two generously sized double bedrooms, one with an en-suite — along with a main bathroom.
Externally, the property benefits from a split concrete and cobble-lock driveway to the front, providing off-street parking for up to two vehicles. The rear garden has been beautifully landscaped, featuring a flagstone patio shaded by two mature silver birch trees, offering excellent privacy. A well-maintained lawn, timber shed, and convenient side access from the driveway complete the outdoor space.
Superbly positioned within walking distance of local transport links, Willsbrook Park and Playground, Griffeen Valley Park and Playground, as well as a selection of highly regarded schools, this property also benefits from close proximity to both Ballyowen Shopping Centre and Lucan Shopping Centre in St. Mary’s Parish.
Accommodation
Entrance Hall: 4.88m x 1.70m with laminate wood floor, alarm point, understairs storage and coved ceiling.
Guest WC: 1.45m x 0.73m with WC and WHB.
Reception Room: 5.24m x 3.30m with feature fireplace, laminate wood floor, coved ceiling and French doors to kitchen.
Kitchen: 5.06m x 3.54m with fitted kitchen units, gas hob, spot lighting, laminate wood floor and access to rear.
Upstairs
Bedroom 1: 4.43m (to wardrobe) x 2.75m (avg.) with laminate wood floor and fitted wardrobes.
En-suite: 3.10m x 1.58m with tiled floor, tiled splash back, WC, WHB, Triton T90sr and shower enclosure.
Bedroom 2: 3.11m x 3.00m with laminate wood floor and fitted wardrobe.
Bedroom 3: 3.23m x 2.24m with laminate wood floor and built in wardrobe and shelving.
Bathroom: 1.96m x 1.96m with WC, WHB and bath.
Landing: 3.63m x 1.87m with hot-press cupboard and attic access.
Features:
Gas fired central heating.
Double glazed windows.
Timber barna shed.
Landscaped garden with flagstone patio adorned by two large silver birch trees.
Owner occupied.
Side passageway to rear from driveway.
Rear garden 12.4 metres long.
Measurements provided are approximate and intended for guidance. Descriptions, photographs and floor plans are provided for illustrative and guidance purposes. Errors, omissions, inaccuracies, or mis-descriptions in these materials do not entitle any party to claims, actions, or compensation against McDonald Property or the vendor. Prospective buyers or interested parties are responsible for conducting their own due diligence, inspections, or other inquiries to verify the accuracy of the information provided. McDonald Property have not tested any appliances, apparatus, fixtures, fittings, or services. Prospective buyers or interested parties must undertake their own investigation into the working order of these ite
BER Details
BER Rating: C2
BER No.: 106274921
Energy Performance Indicator: 185.37 kWh/m²/yr

