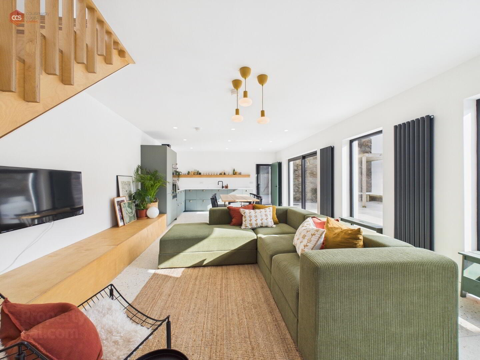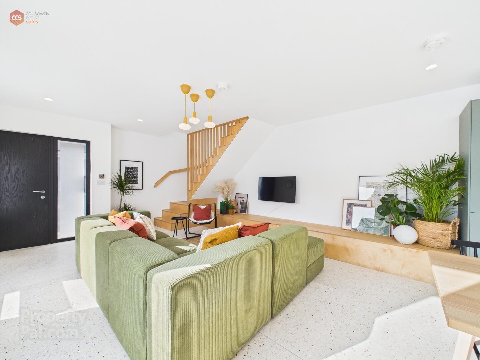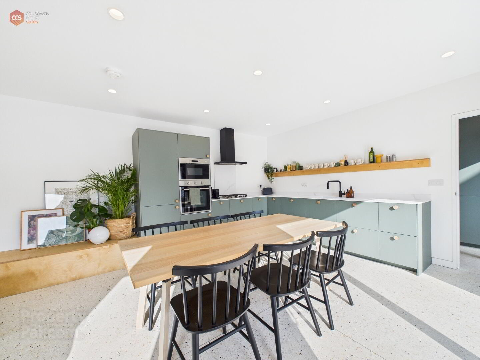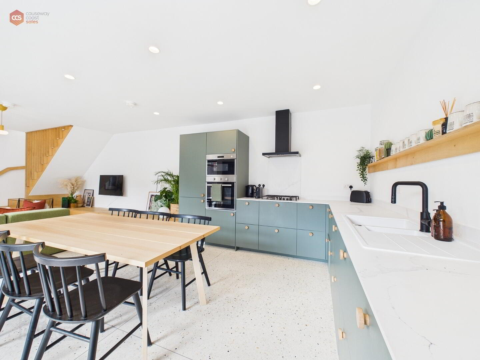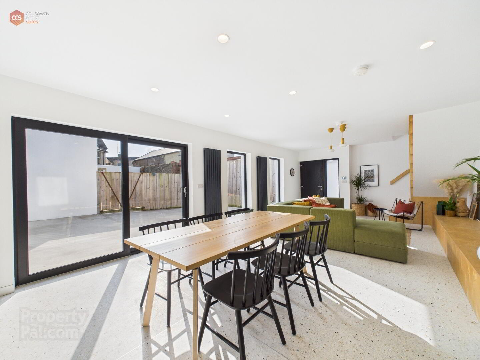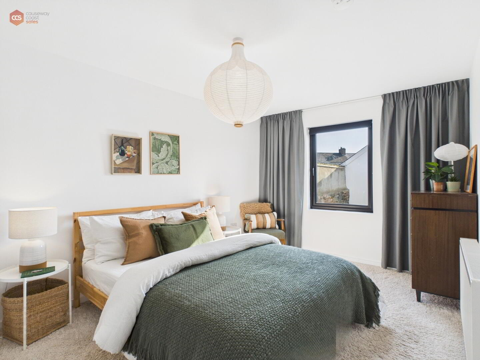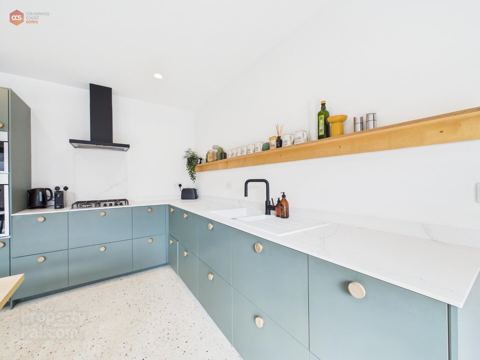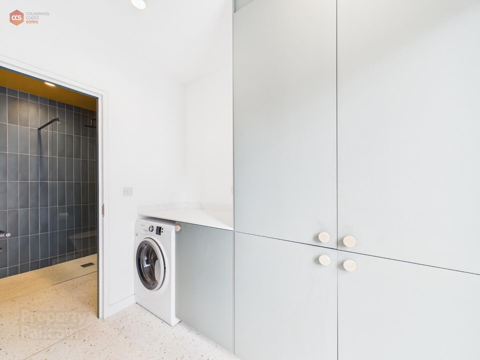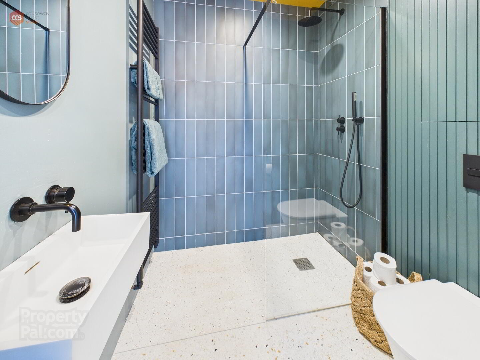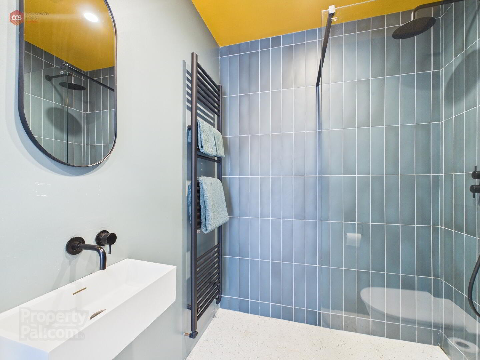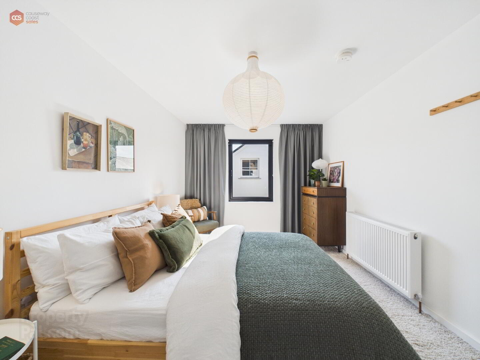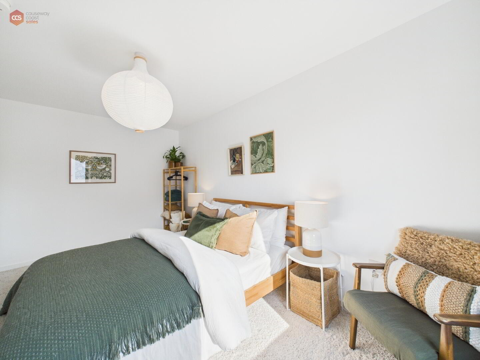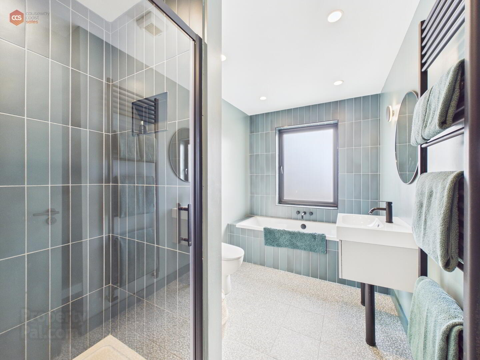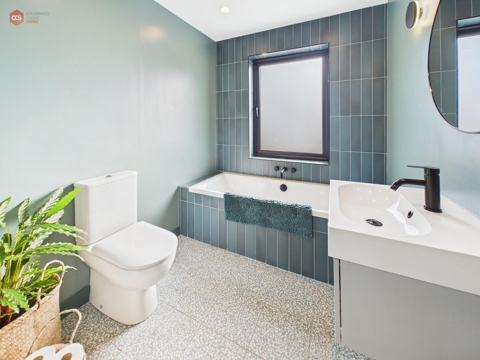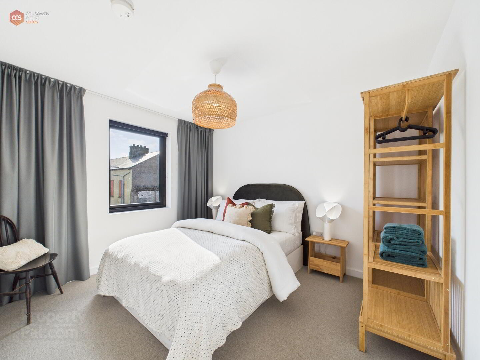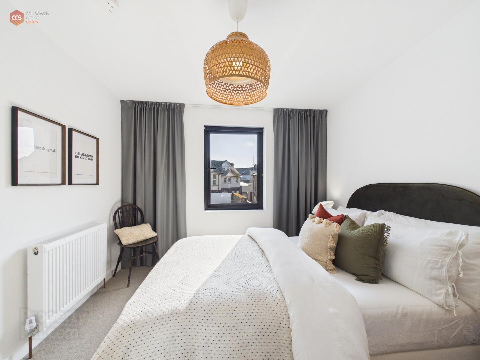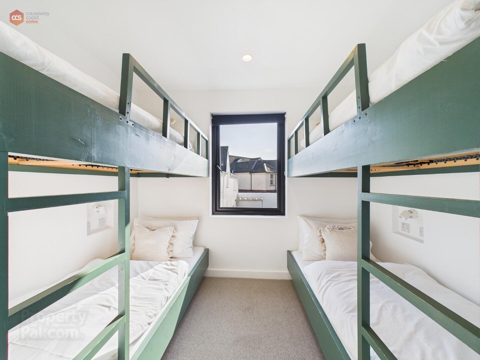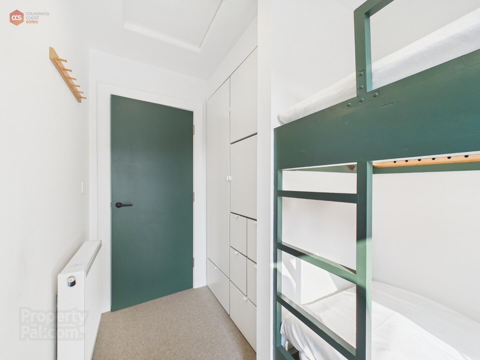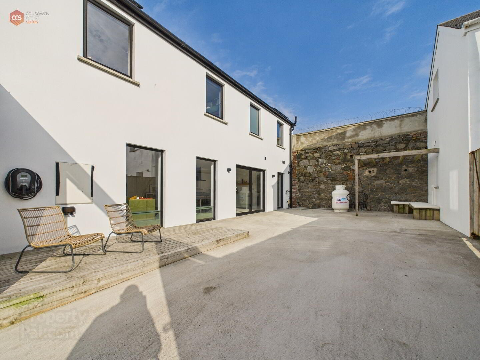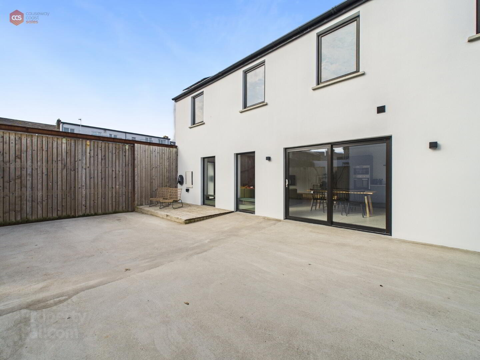15 Eglinton Lane,
Portrush, BT56 8DJ
3 Bed Detached House
Sale agreed
3 Bedrooms
2 Bathrooms
1 Reception
Property Overview
Status
Sale Agreed
Style
Detached House
Bedrooms
3
Bathrooms
2
Receptions
1
Property Features
Size
95.2 sq m (1,024.7 sq ft)
Tenure
Not Provided
Energy Rating
Heating
Gas
Property Financials
Price
Last listed at Offers Over £375,000
Rates
£843.97 pa*¹
Property Engagement
Views Last 7 Days
36
Views Last 30 Days
259
Views All Time
10,979
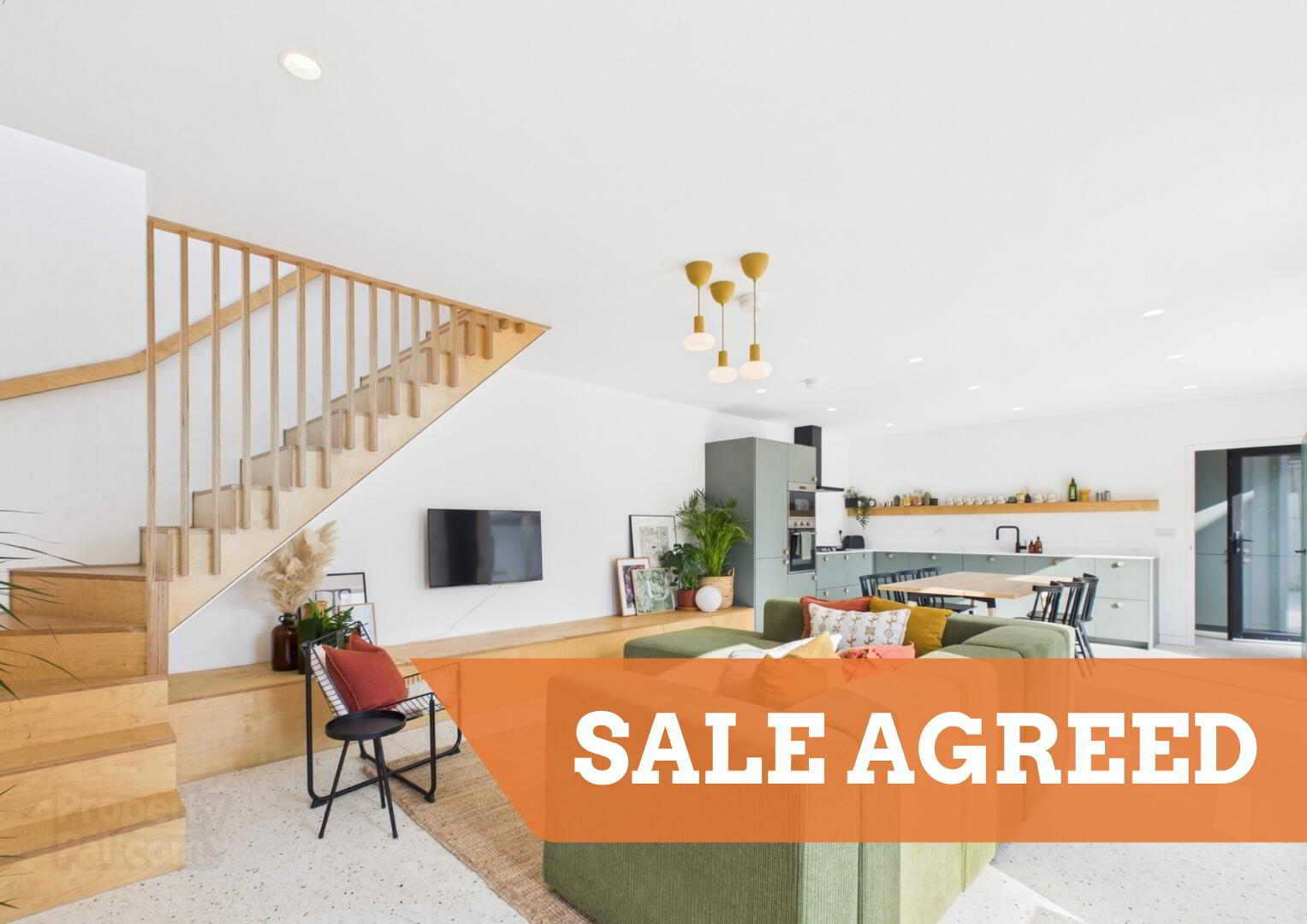
Causeway Coast Sales is proud to present, 15 Eglinton Lane, Portrush. A modern and extremely well decorated, three-bedroom detached house located right in the centre of Portrush. This stylish residence benefits an open plan kitchen, dining, and living area, three spacious bedrooms and two bathrooms. The interior is tastefully decorated throughout, featuring stylish finishes and with floor to ceiling windows the ground floor boasts an abundance of natural light.
The property also benefits from gas central heating, solar panels with storage battery, EV car charger and secure off-street parking. With a south-facing, enclosed outdoor area with pergola and built-in seating it is perfect for entertaining.
Situated in a prime central location, 15 Eglinton Lane is just a few minutes' walk from Portrush Train Station, the West and East Strand Beaches and Portrush Main Street with a range of shops and restaurants. Overall, 15 Eglinton Lane presents a fantastic opportunity for those looking to enjoy the peaceful coastal lifestyle that Portrush has to offer either as a full-time residence or second home. Early viewings advised to avoid disappointment.
Rates: £800.00 per annum (approx.)
Features
- Extensively Refurbished Home
- Contemporary Interior
- Central Location, only a short walk to Beaches & Restaurants
- Open Plan Living
- Terrazzo Flooring throughout Ground Floor
- Gas Fired Central Heating
- Solar Panels with Storage Battery
- EV Car Charger
- Sheltered and Private South-Facing Outdoor Space
- Hot Outdoor Shower
- Secure Off-Street Parking
Comprises
Ground Floor
Kitchen/Living Area (8.63m x 4.46m)
Laundry Room (1.82m x 2.5m)
Bathroom (1.77m x 1.92m)
First Floor
Landing (4.34m x 0.95m)
Bedroom 1 (3.13m x 3.44m)
Bedroom 2 (2.87m x 3.42m)
Bathroom (2.04m x 3.46m)
Bedroom 3 (3.02m x 4.56m)

Click here to view the 3D tour
