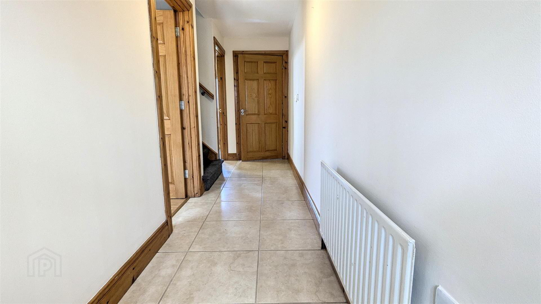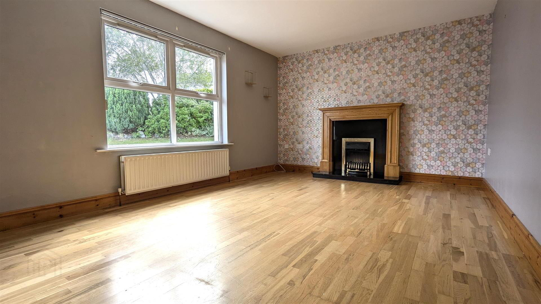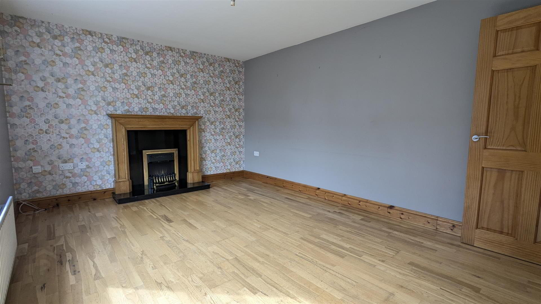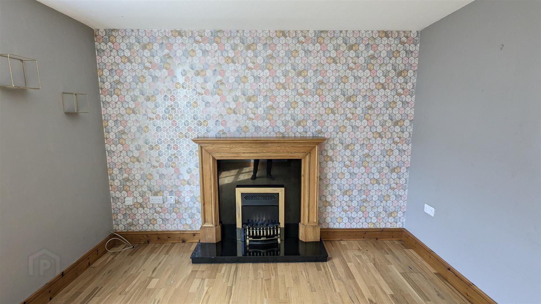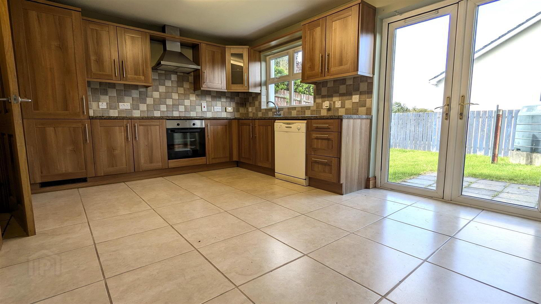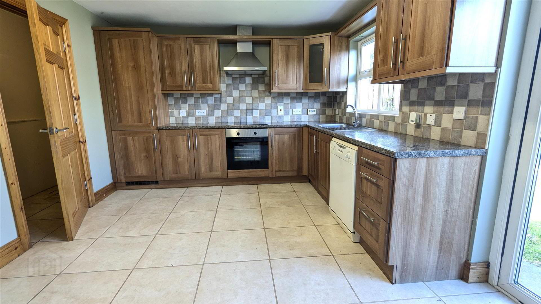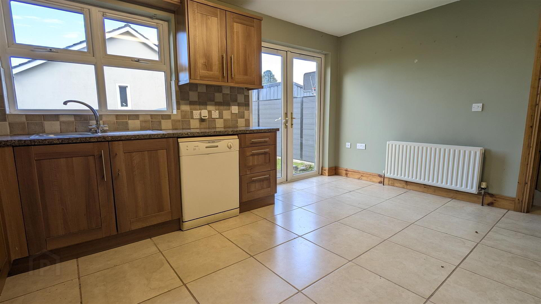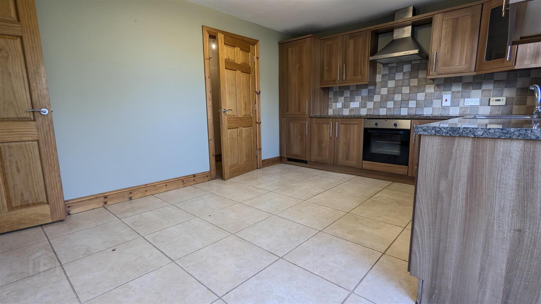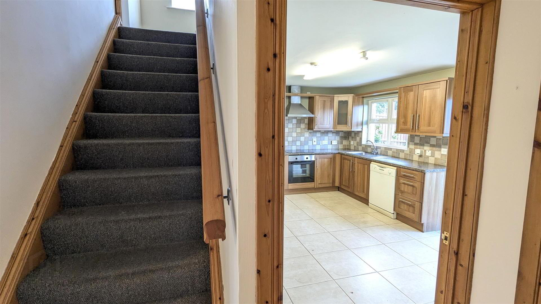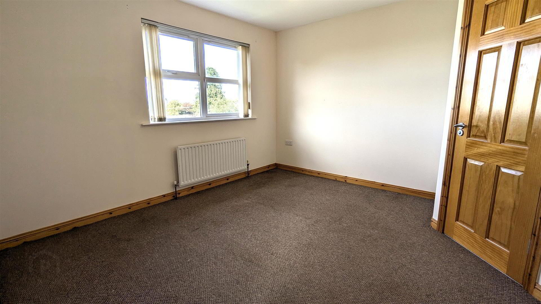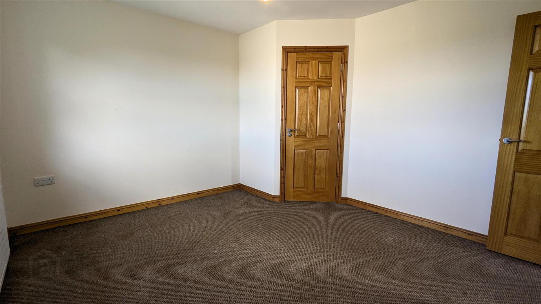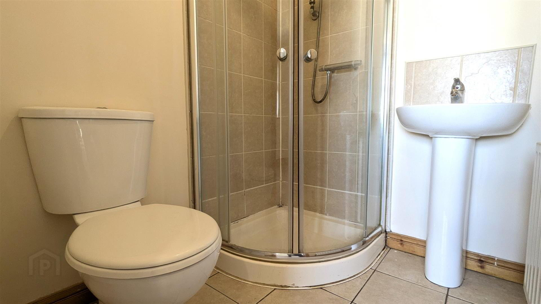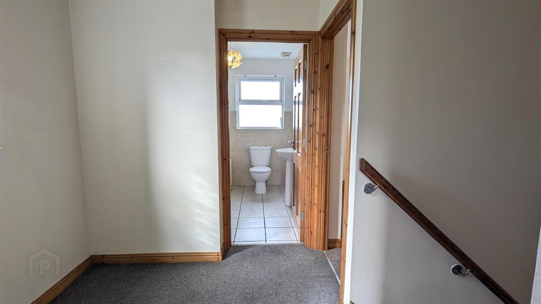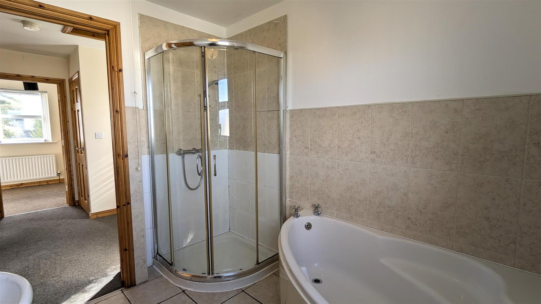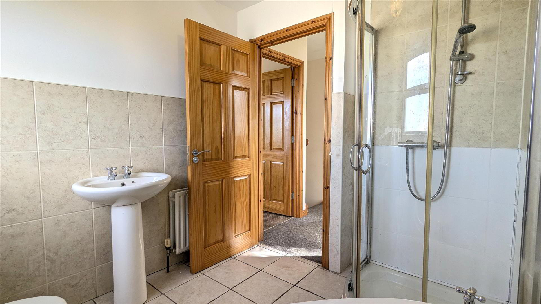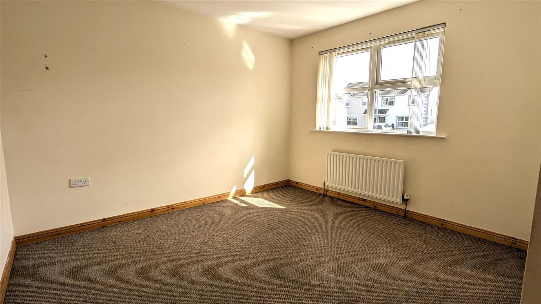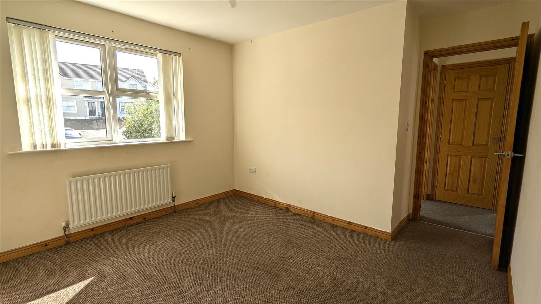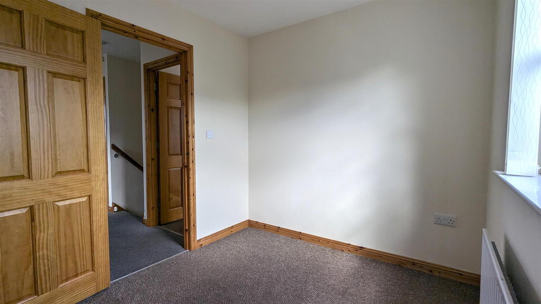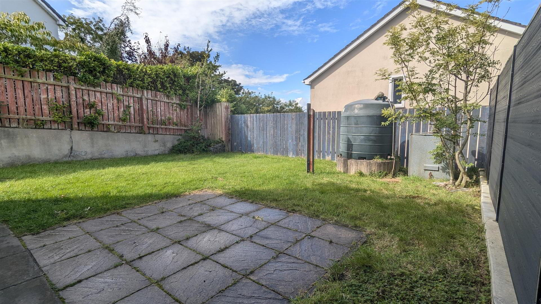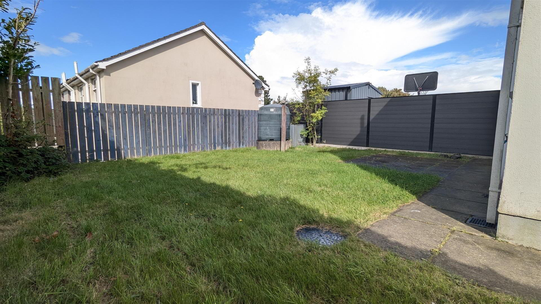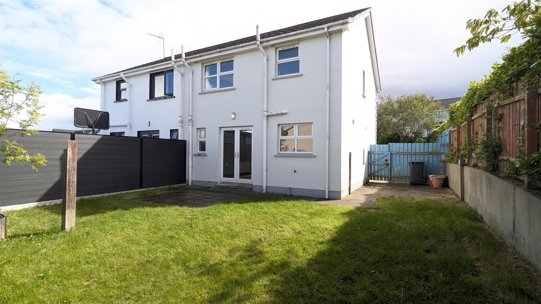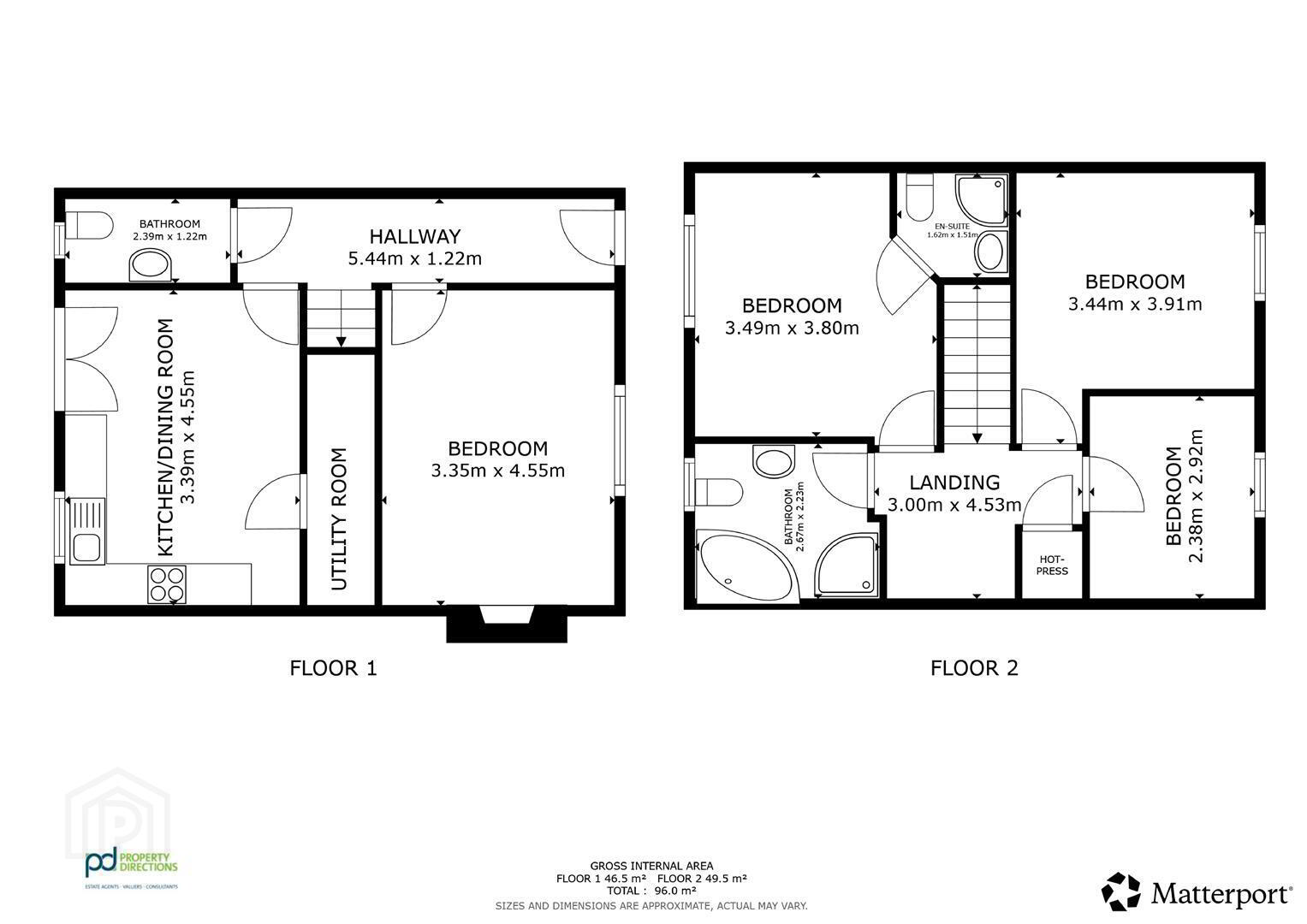15 Cairn Grove,
Kilcoo, Newry, BT34 5FP
3 Bed Semi-detached House
Offers Around £179,950
3 Bedrooms
2 Bathrooms
1 Reception
Property Overview
Status
For Sale
Style
Semi-detached House
Bedrooms
3
Bathrooms
2
Receptions
1
Property Features
Tenure
Freehold
Energy Rating
Broadband Speed
*³
Property Financials
Price
Offers Around £179,950
Stamp Duty
Rates
£837.87 pa*¹
Typical Mortgage
Legal Calculator
In partnership with Millar McCall Wylie
Property Engagement
Views All Time
726
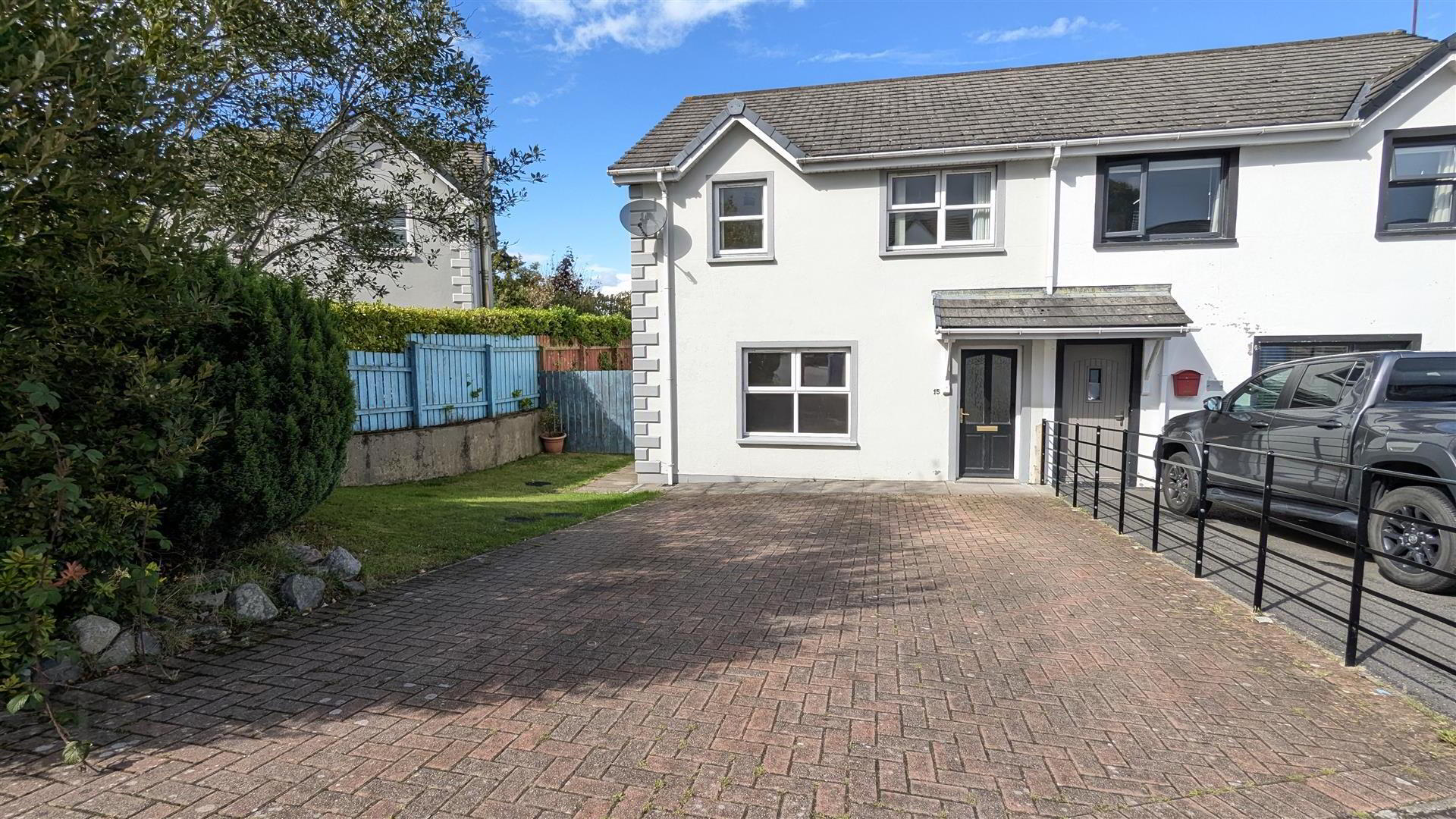
Additional Information
- 3 x Bedroom (1 x En-Suite) Semi-Detached House in a popular area
- Private rear garden and a spacious bricked paved driveway
- Oil-Fired (Dual zoned) Central Heating
- ENTRANCE HALL: 5.44m x 1.22m (17'10" x 4'0")
- Glazed wood panel door leads to entrance hall leading off to ground floor rooms and staircase to first floor. Other features include a radiator and a double socket
- LIVING ROOM: 4.55m x 3.35m (14'11" x 10'11")
- Spacious living room with front garden views, laminated wood flooring, fireplace with granite hearth and surround, inset electric fire, radiator, three double sockets, T.V point
- W.C: 2.39m x 1.22m (7'10" x 4'0")
- Tiled floor continued from entrance hall, spacious bathroom features a pedestal wash hand basin, WC and a radiator
- KITCHEN: 4.55m x 3.39m (14'11" x 11'1")
- Generous sized kitchen with a range of laminated wood units and granite effect counter tops. A tiled splash back follows the counter tops, integrated appliances include a stainless-steel sink, fridge freezer, electric oven, dishwasher and a hob with an extractor fan overhead. Further features include three double sockets, TV point and a radiator
- UTILITY ROOM:
- Practical storage space underneath the staircase accessed from the kitchen, plumbing for appliances, extractor fan, one double socket
- UPSTAIRS LANDING: 4.53m x 3.00m (14'10" x 9'10")
- Neutral carpet continued from staircase, access to three bedrooms, bathroom and a hot press
- BEDROOM 1 (PRIMARY): 3.80m x 3.49m (12'5" x 11'5")
- Primary bedroom with ensuite, two double sockets and a radiator. Countryside views
- EN-SUITE: 1.62m x 1.51m (5'3" x 4'11")
- Tiled floor, wash hand basin, WC, radiator, extractor fan. Quadrant shower enclosure with thermostatic shower
- BEDROOM 2: 3.91m x 3.44m at widest points (12'9" x 11'3" at w
- Spacious double bedroom, two double sockets, radiator
- BEDROOM 3: 3.91m x 3.44m (12'9" x 11'3")
- Bedroom at front of property with room for a double bed. Radiator, two double sockets
- BATHROOM: 2.67m x 2.23m (8'9" x 7'3")
- Tiled floor, half wall tiling, corner panel bath, WC, wash hand basin, Quadrant shower enclosure with thermostatic shower
- EXTERNAL:
- At the front of the property there is a brick paved driveway with space for at least two cars, the driveway is bordered by a lawn with mature planting and a railing divides border the neighbouring property. To the rear of the property there is an enclosed garden which is not overlooked, there is also a patio area and a paved path which wraps round the house and two French doors provide easy access to the kitchen dining area.
- DISCLAIMER
- All measurements are approximate and are for general guidance only. Any fixtures, fittings, services heating systems, appliances or installations referred to in these particulars have not been tested and therefore no guarantee can be given that they are in working order. Photographs have been produced for general information and it cannot be inferred that any item shown in included in the property. Any intending purchaser must satisfy himself by inspection or otherwise as to the correctness of each of the statements contained in these particulars. The vendor does not make or give and neither do Property Directions nor does any person in their employment have any authority to make or give any representation or warranty whatever in relation to this property.

Click here to view the 3D tour

