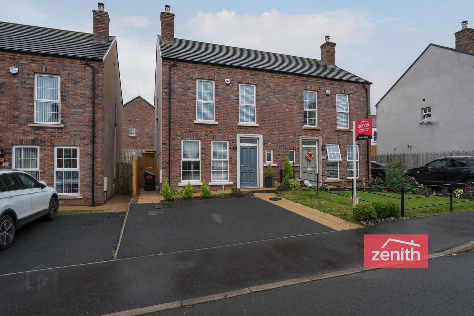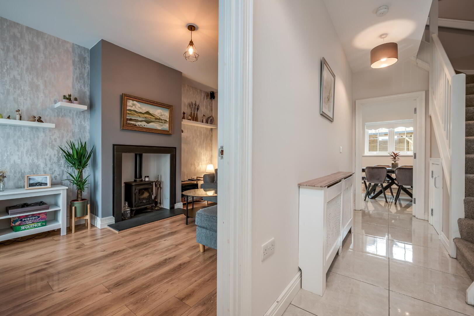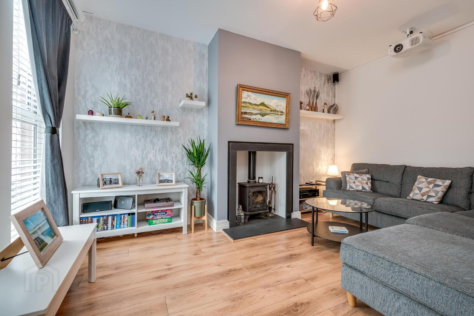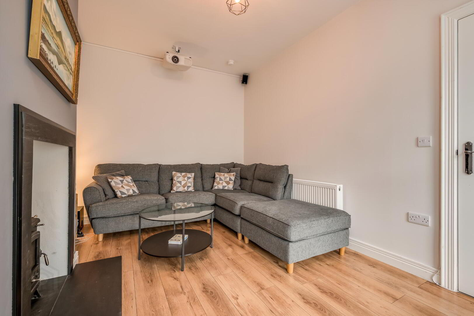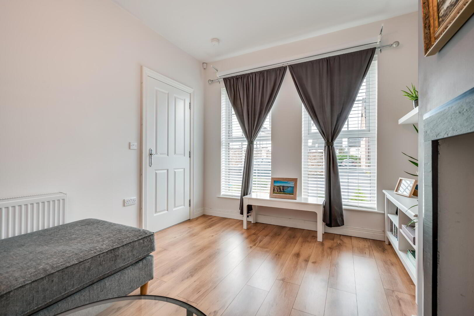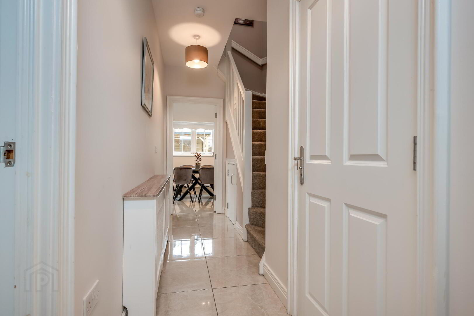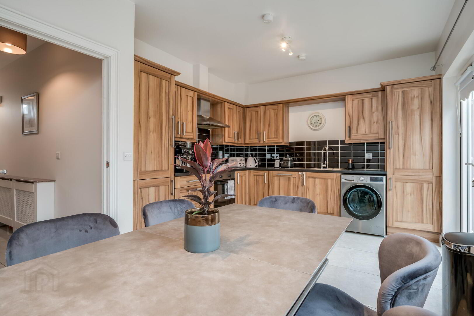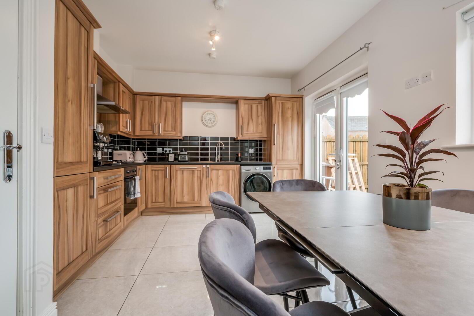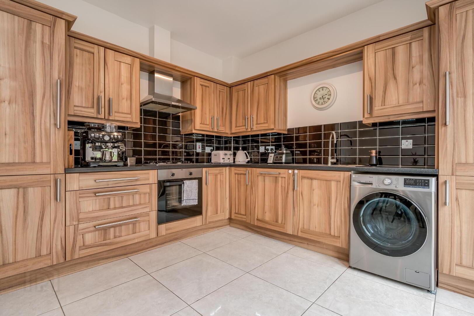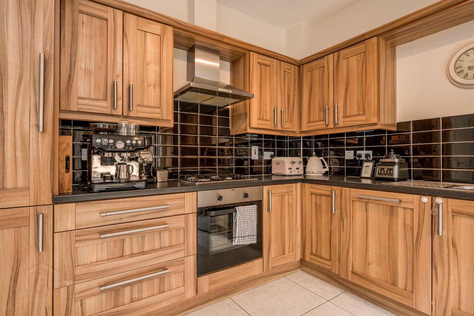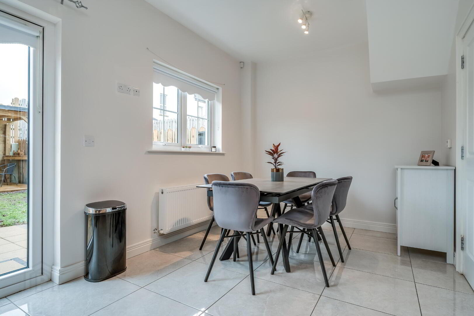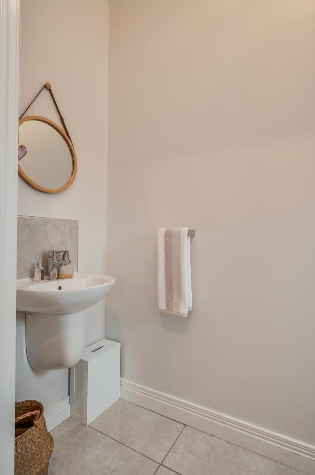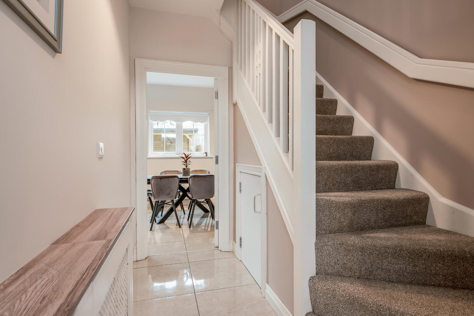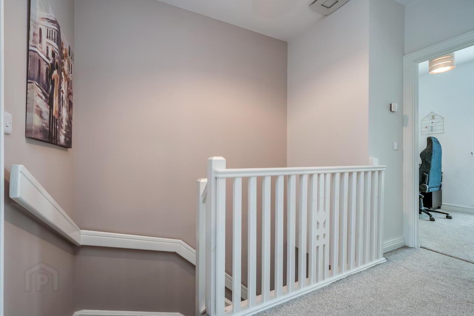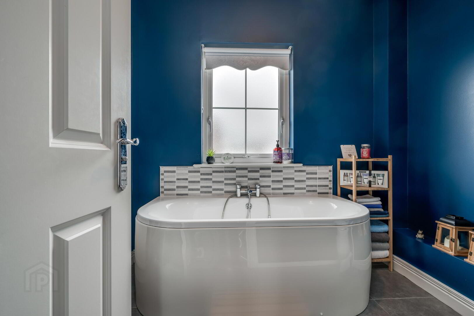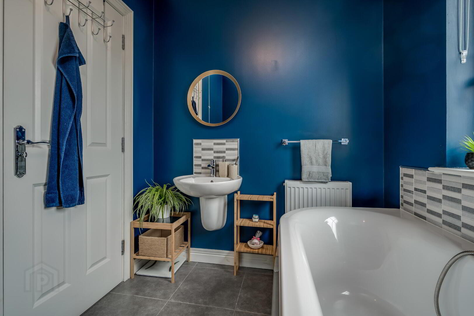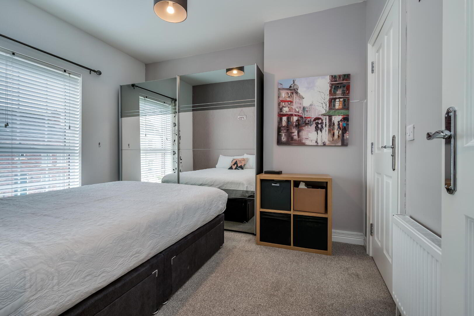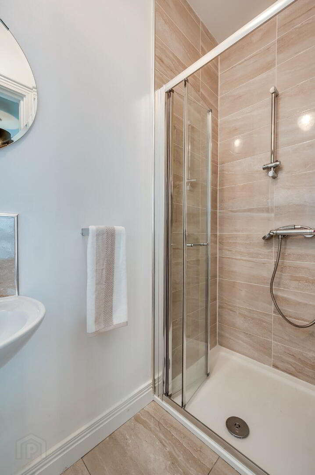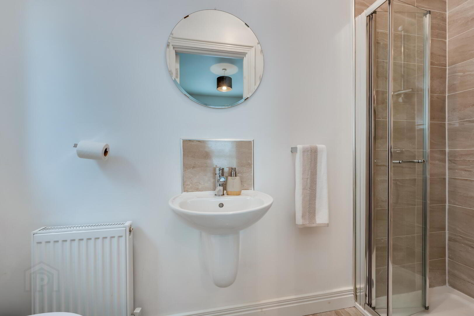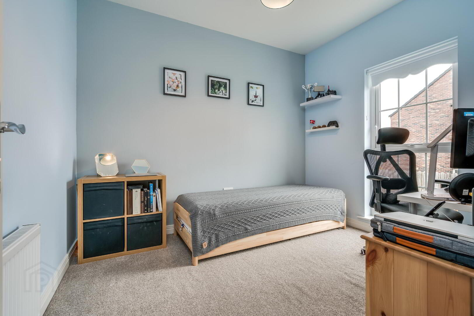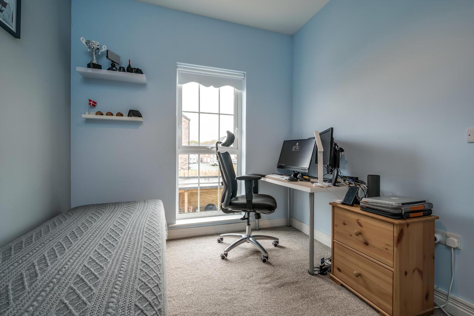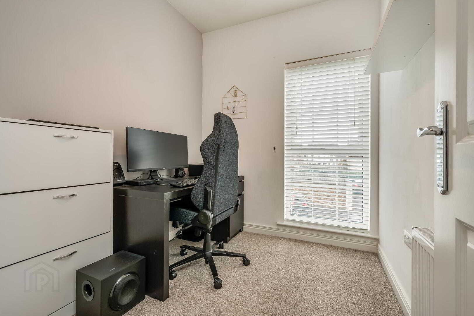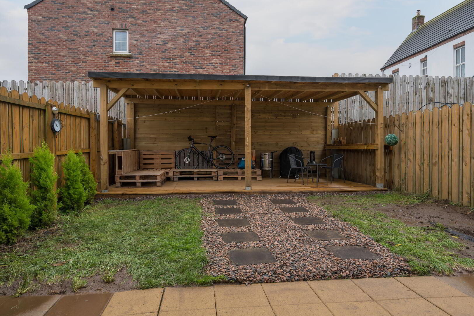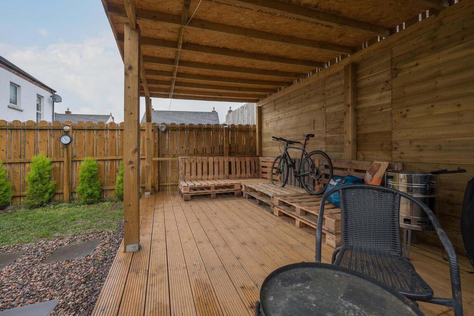15 Blackrock Commons,
Newtownabbey, BT36 4AE
3 Bed Semi-detached House
Offers Over £209,950
3 Bedrooms
3 Bathrooms
1 Reception
Property Overview
Status
For Sale
Style
Semi-detached House
Bedrooms
3
Bathrooms
3
Receptions
1
Property Features
Tenure
Freehold
Energy Rating
Heating
Gas
Broadband
*³
Property Financials
Price
Offers Over £209,950
Stamp Duty
Rates
£1,150.92 pa*¹
Typical Mortgage
Legal Calculator
Property Engagement
Views All Time
1,004
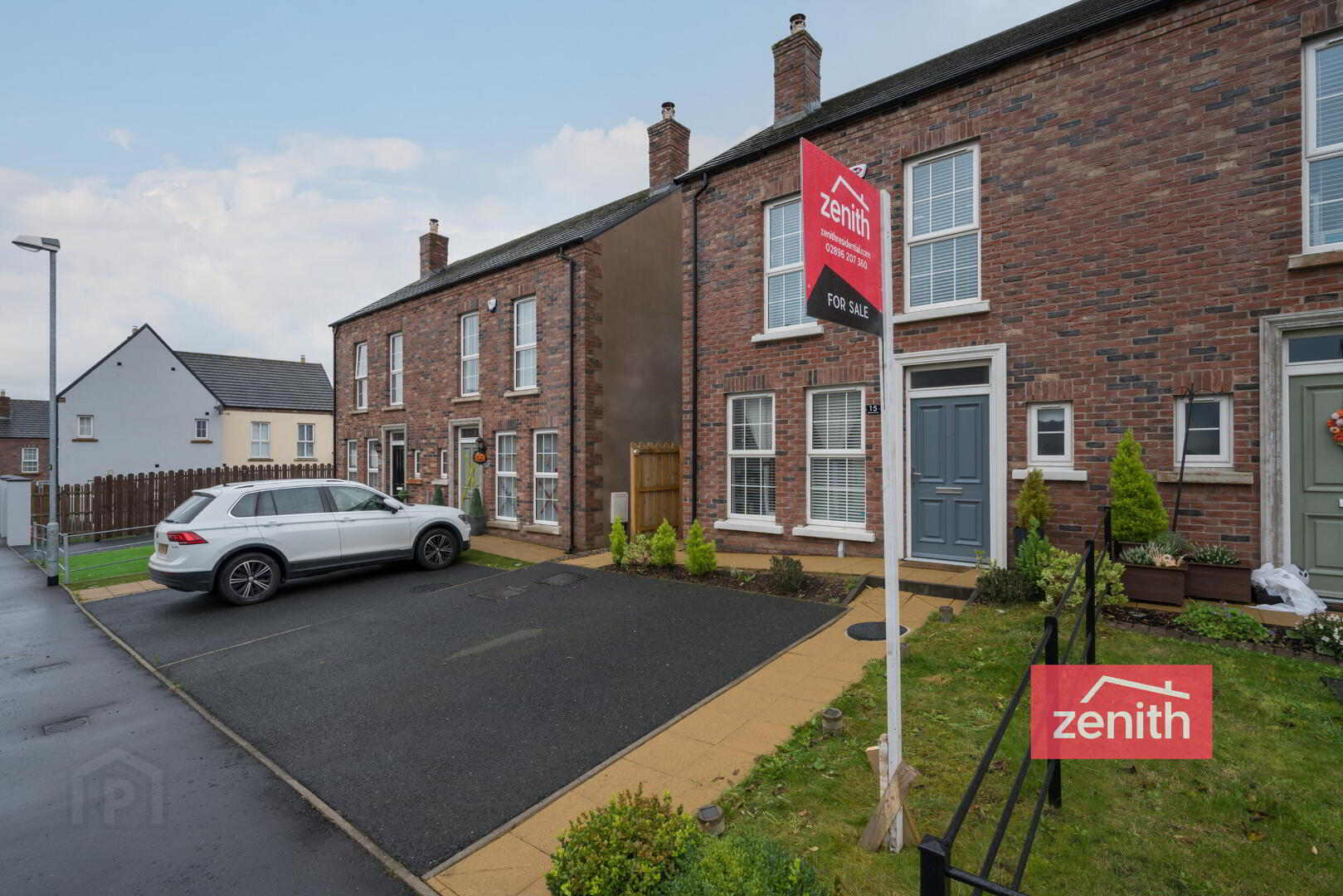
Additional Information
- 3 bedroom semi-detached home built in 2015
- Modern kitchen with integrated appliances
- Contemporary bathroom suite, en-suite shower-room and downstairs WC
- Wooden pergola in rear garden
- Nuaire ventilation system
- Driveway with space for two cars
- Gas central heating
- uPVC double glazed windows
- Security Alarm
- Keylite loft ladders and floored roof-space
This three-bedroom semi detached property has been recently constructed in 2015 and is located in the highly sought after development of Blackrock. The area boasts excellent transport links to Belfast via the M2 motorway network. Further to this there are leading schools for all levels close by.
The accommodation consists of entrance hallway downstairs WC, lounge with fuel burning stove, modern kitchen/dining room with a range of integrated appliances. Double French doors lead to a private rear garden with wooden pergola perfect for outside entertaining. Upstairs there are 3 well proportioned bedrooms, contemporary bathroom, en-suite shower-room and access to a floored roof-space via Keylite loft ladders. Externally to the front there is a driveway with space for two cars.
This home benefits from uPVC double glazing, gas central heating, security alarm,
Property in this area is in high demand and early viewing is strongly advised.
- GROUND FLOOR
- ENTRANCE HALLWAY
- Composite front door, Security alarm panel, Ceramic tiled floor, Single panel radiator, under-stair storage cupboard.
- LOUNGE 4.39m x 3.05m
- Laminate wood floor, fuel burning stove, hearth, 2 x uPVC double glazed windows, Double panel radiator.
- KITCHEN/DINING ROOM 5.28m x 3.53m
- A range of high and low level units, Partially tiled walls, Formica worktop, Stainless steel 1.5 sink with drainer and mixer tap, Integrated electric oven, Gas hob, Integrated dishwasher, Space for washing machine, Integrated fridge-freezer, Chrome effect extractor hood, Gas combi boiler, Double panel radiator, uPVC double glazed French doors, uPVC double glazed windows, Ceramic tiled floor.
- WC
- Ceramic tiled floor, Twin button flush WC, Wall hung wash hand basin, Ceramic tiled splash-back, uPVC double glazed opaque window, Single panel radiator.
- FIRST FLOOR
- STAIRS AND LANDING
- Fitted carpet, Hand-rail, Wooden banister, Access to floored roof-space via loft ladders, Single panel radiator, Nuaire ventilation system.
- BEDROOM 1 3.56m x 3.02m
- Fitted carpet, uPVC double glazed window, Single panel radiator.
- EN SUITE SHOWER-ROOM
- Ceramic tiled floor, Partially tiled walls, Shower enclosure with folding doors, Shower tray, Thermostatic valve shower, Twin button flush WC, Wall hung basin, Single panel radiator, Extractor fan, uPVC double glazed opaque window.
- BEDROOM 2 3.23m x 2.77m
- Fitted carpet, uPVC double glazed window, Single panel radiator.
- BEDROOM 3 2.49m x 2.13m
- Fitted carpet, uPVC double glazed window, Single panel radiator, Built in cupboard.
- BATHROOM 2.54m x 2.01m
- Ceramic tiled floor, Partially tiled walls, Oval shaped bath, Twin button flush WC, Wall hung basin with mixer tap, uPVC double glazed opaque window, Single panel radiator, Extractor fan.
- EXTERNAL
- FRONT
- Lawn, Driveway for two cars, Paved path.
- REAR
- Lawn, Paved patio area, Timber fencing, Outside tap, Wooden pergola.
- NOTICE
- All measurements are approximate and photographs provided for guidance only. Please note that we have not tested the services or systems in this property. Purchasers should make/commission their own inspections if they feel it is necessary.


