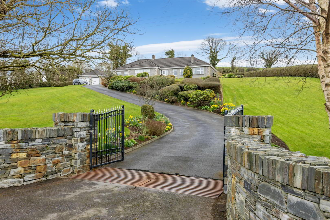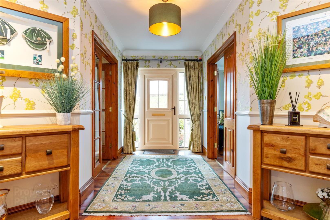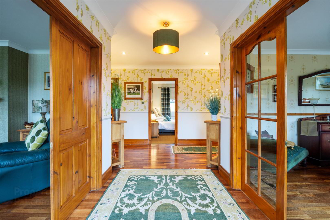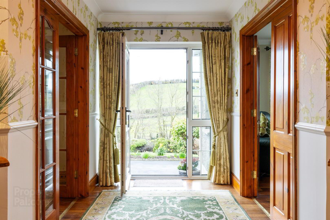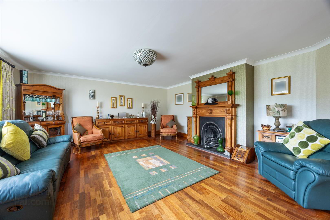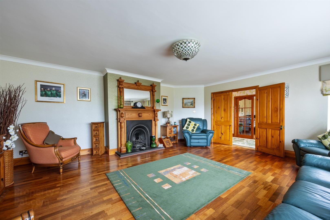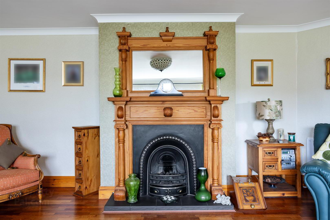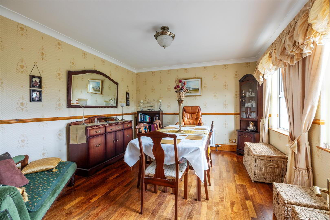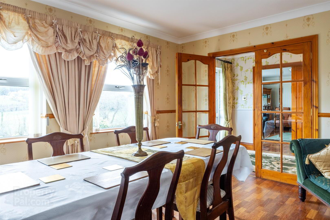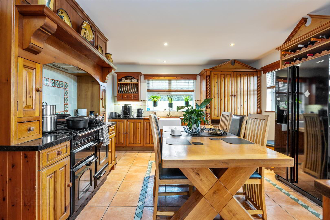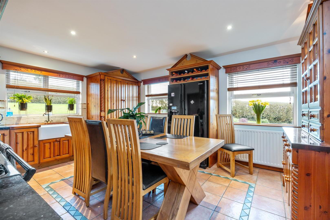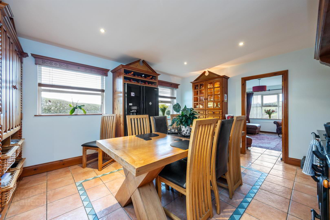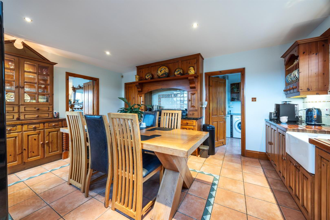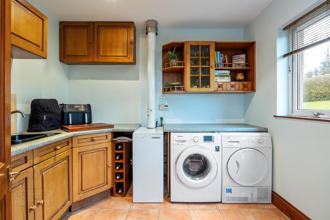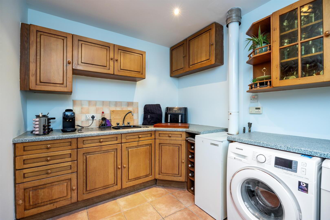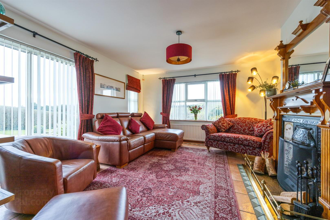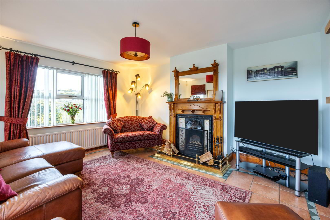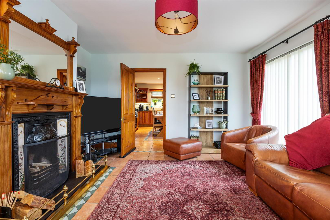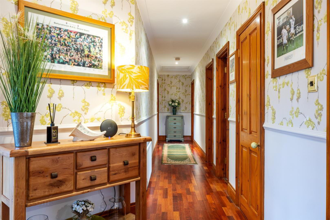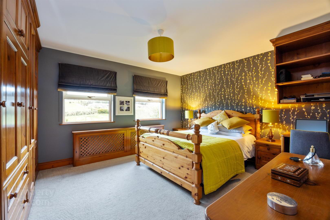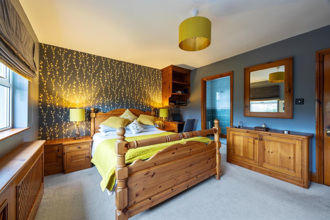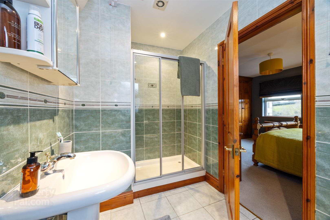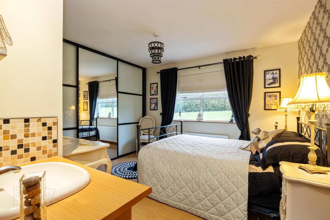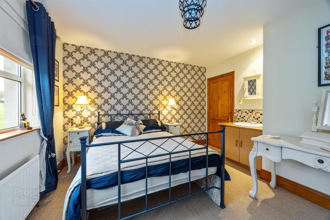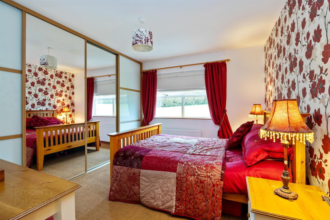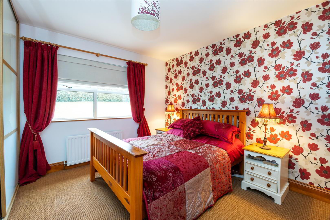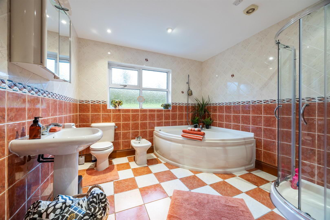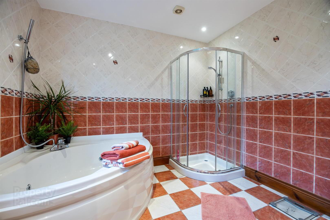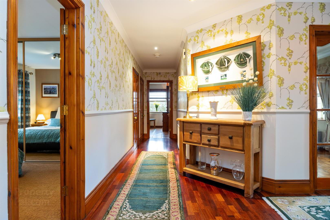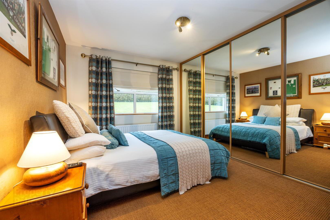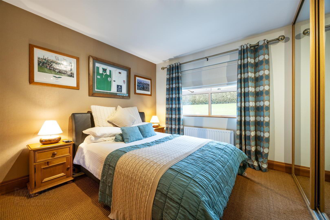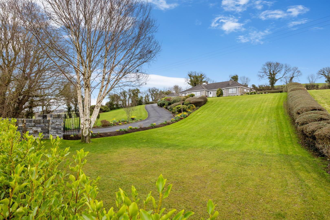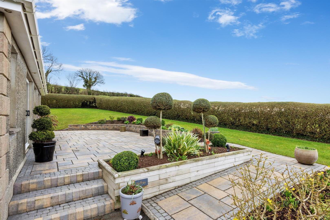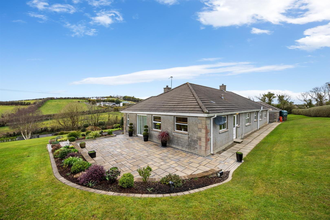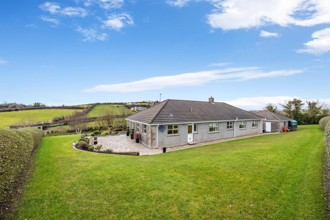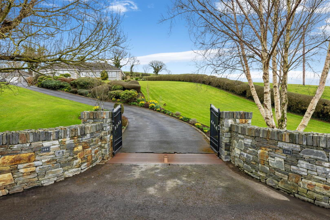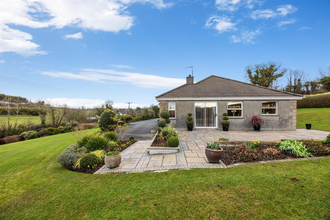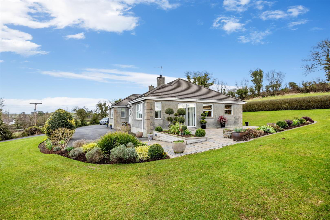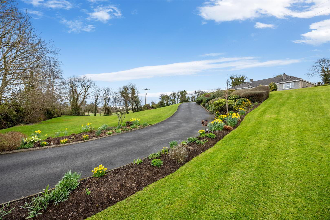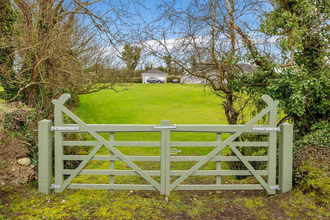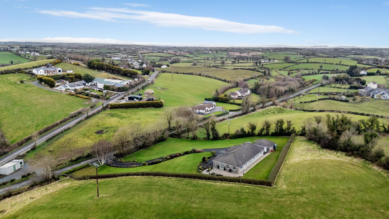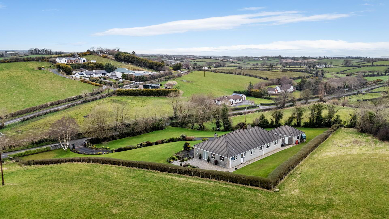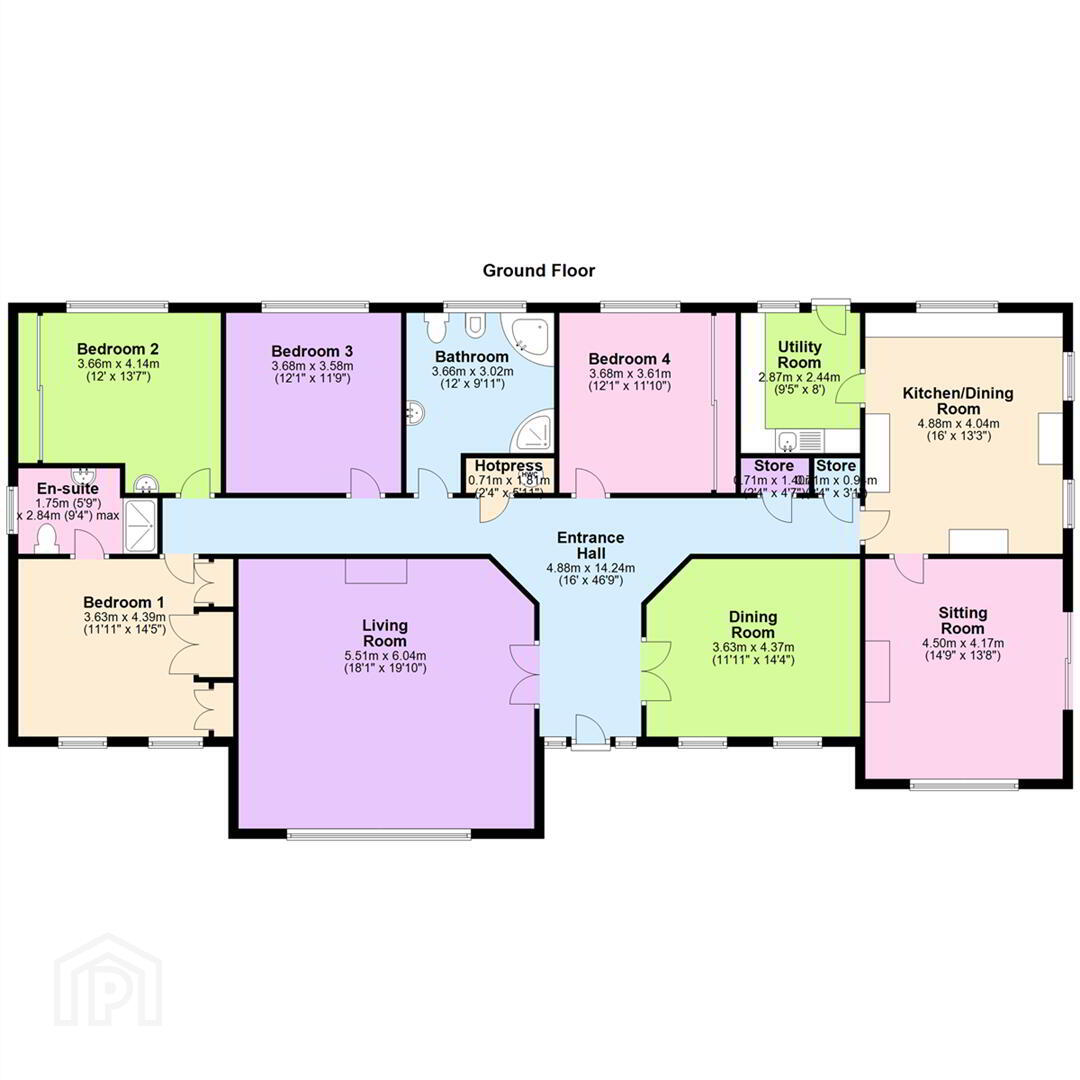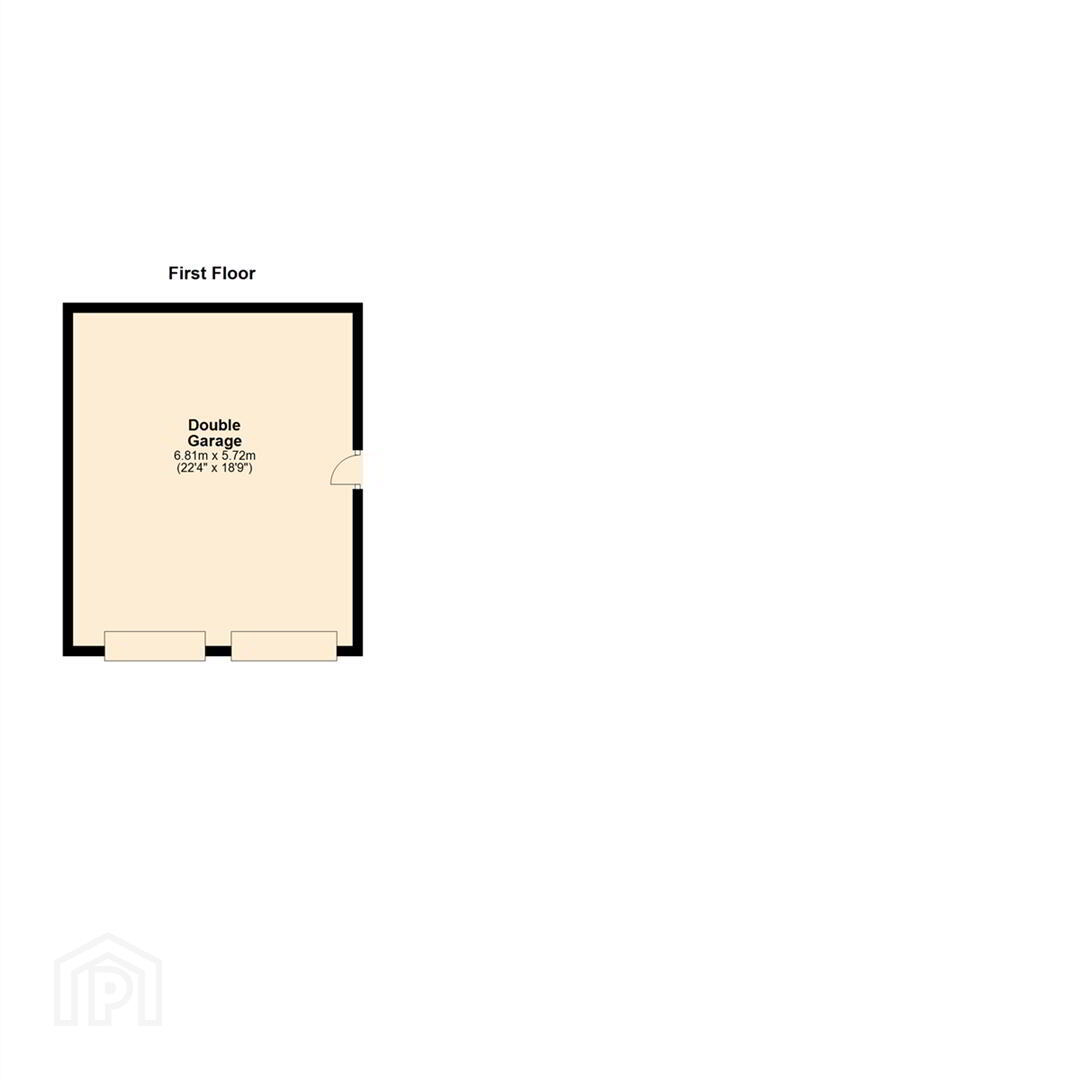144 Thornyhill Road,
Crossgar, Downpatrick, BT30 9NH
4 Bed Detached Bungalow
Sale agreed
4 Bedrooms
2 Bathrooms
3 Receptions
Property Overview
Status
Sale Agreed
Style
Detached Bungalow
Bedrooms
4
Bathrooms
2
Receptions
3
Property Features
Tenure
Freehold
Energy Rating
Broadband Speed
*³
Property Financials
Price
Last listed at Offers Around £495,000
Rates
£2,386.66 pa*¹
Property Engagement
Views Last 7 Days
60
Views Last 30 Days
499
Views All Time
15,561
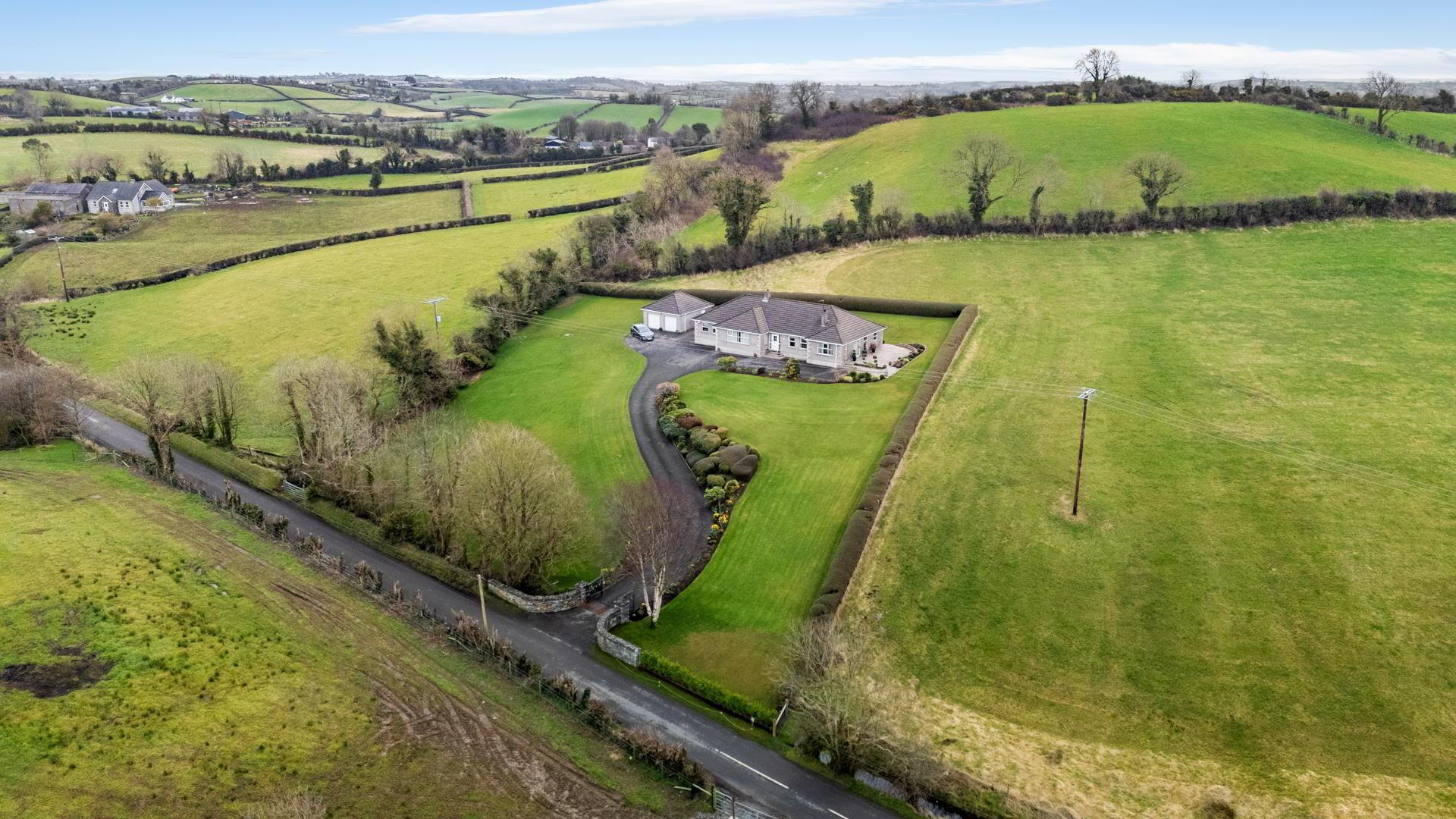
Additional Information
- Detached Bungalow
- Detached Double Garage
- Four Bedrooms incl Master with Ensuite
- Three Reception Rooms
- Bespoke Wooden Kitchen with dining and separate utility room
- Family Bathroom
- Well Maintained Gardens Laid in Lawn with mature trees and shrubbery
- Elevated Site with Beautiful Countryside Views
- Paved Patio Area Ideal for outside entertaining
- Convenient Location
The property comprises entrance hall, living room, sitting room, large kitchen with dining area, utility room and separate dining room. There are four bedrooms, master with ensuite and a family bathroom.
Outside the family home is approached via a gated sweeping driveway and benefits from large well maintained gardens laid in lawn surrounding the property and a detached double garage. The property is located within close proximity to Killinchy and Balloo House, along with being within easy commuting distance to Belfast, Lisburn and beyond, with many fantastic schools close at hand.
Rarely will you come across as spectacular a site in the country with the abundance of accommodation, this property is sure to appeal to many.
- Entrance Hall 4.88m x 14.24m (16'0" x 46'9")
- PVC glazed front door with side panel windows into bright and spacious entrance hall with wooden flooring. Access to two storage cupboards and hot press.
- Living Room 5.51m x 6.04m (18'1" x 19'10")
- Double doors into bright living room with feature fireplace with wooden surround and matching over mantle mirror. Wooden flooring.
- Dining Room 3.63m x 4.37m (11'11" x 14'4")
- Double glazed doors into formal dining room with wooden flooring.
- Kitchen/Dining Room 4.88m x 4.04m (16'0" x 13'3")
- Bespoke solid wooden kitchen with a range of high and low rise units with Belfast sink and feature tiled splash back. Recess for range style cooker and American style fridge/freezer. Feature wine rack and pantry style units with storage baskets. Space for dining. Tiled floor. Door to utility. Door to sitting room.
- Sitting Room 4.50m x 4.17m (14'9" x 13'8")
- Feature fireplace with decorative inset and wooden surround and matching over mantle mirror. Sliding patio doors leading to garden and paved patio area.
- Utility Room 2.87m x 2.44m (9'5" x 8'0")
- Range of high and low rise units with stainless steel sink and drainer and tiled splash back. Recess for washing machine and tumble dryer. Tiled floor. Door to rear.
- Bedroom 1 3.63m x 4.39m (11'11" x 14'5")
- Front facing. Built in wardrobes and storage cupboards.
- En-suite 1.75m x 2.84m (5'9" x 9'4")
- White suite encompassing low flush W/C, wash hand basin and shower. Fully tiled walls and floor.
- Bedroom 2 3.66m x 4.14m (12'0" x 13'7")
- Rear facing. Built in sliding wardrobes. Built in sink unit.
- Bedroom 3 3.68m x 3.58m (12'1" x 11'9")
- Rear facing.
- Bathroom 3.66m x 3.02m (12'0" x 9'11")
- White suite encompassing low flush W/C, bidet, wash hand basin, large corner bath and separate shower. Fully tiled walls and floor.
- Bedroom 4 3.68m x 3.61m (12'1" x 11'10")
- Rear facing. Built in sliding wardrobes.
- Double Garage 6.81m x 5.72m (22'4" x 18'9")
- Up and over doors. Power and light.
- OUTSIDE
- Approached through feature stoned gated pillars onto sweeping tarmaced driveway with ample space for parking and access to double garage. There are well maintained large gardens surrounding the property laid in lawn, with an array of mature shrubbery and trees. There is also a paved patio edged with feature flowerbeds, ideal for outside entertaining.


