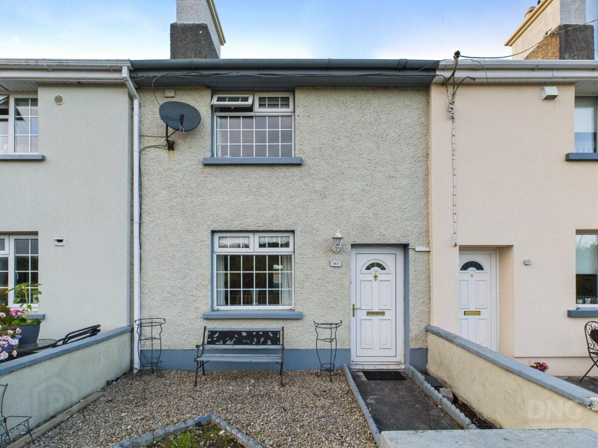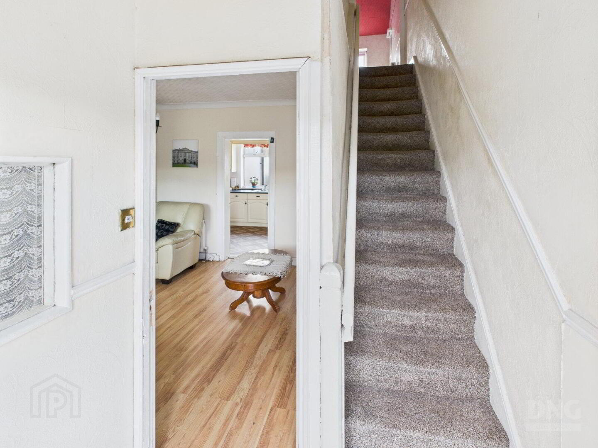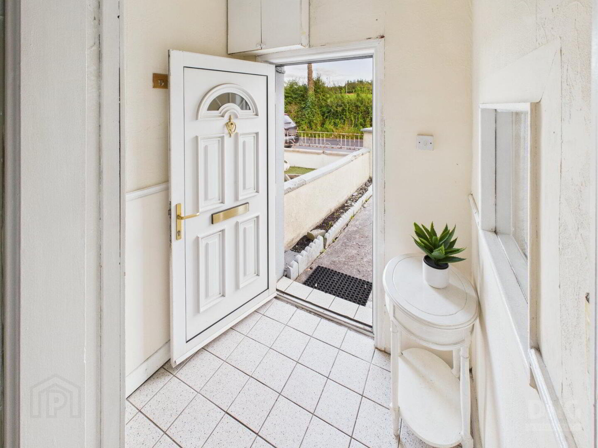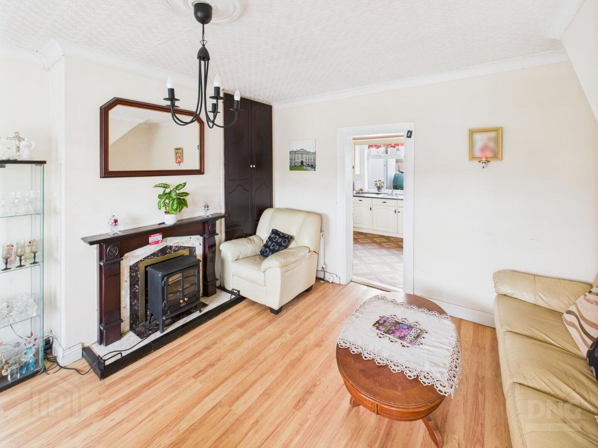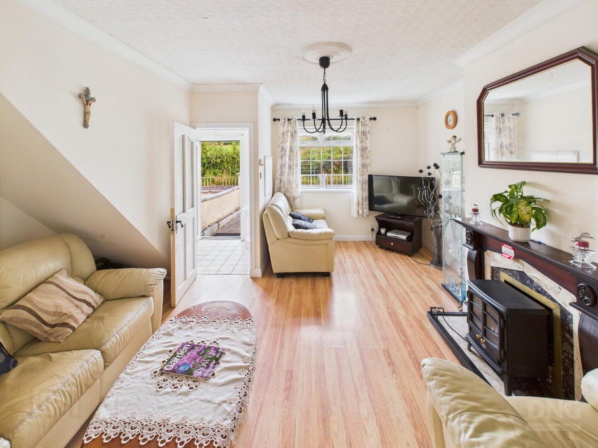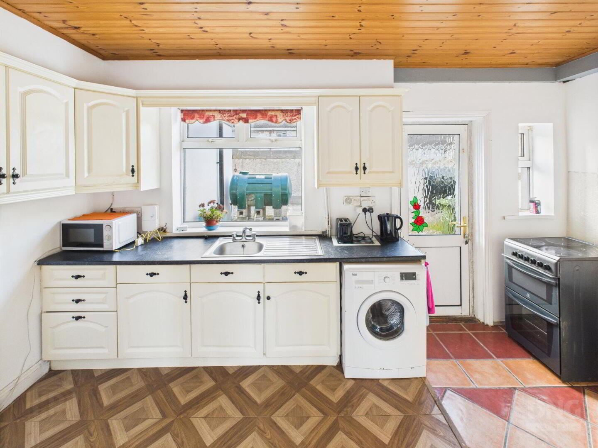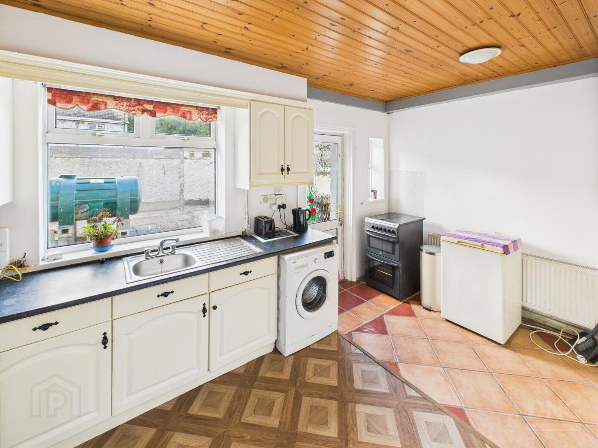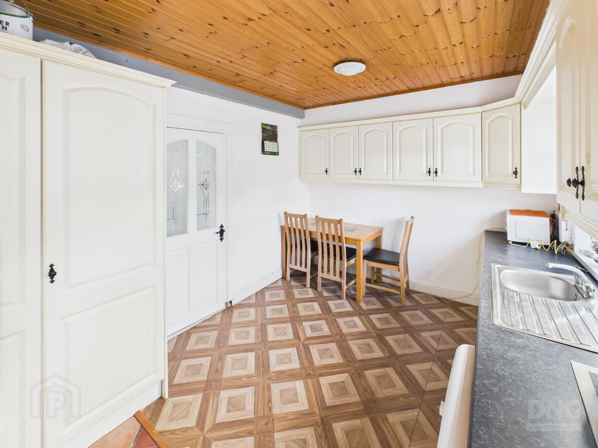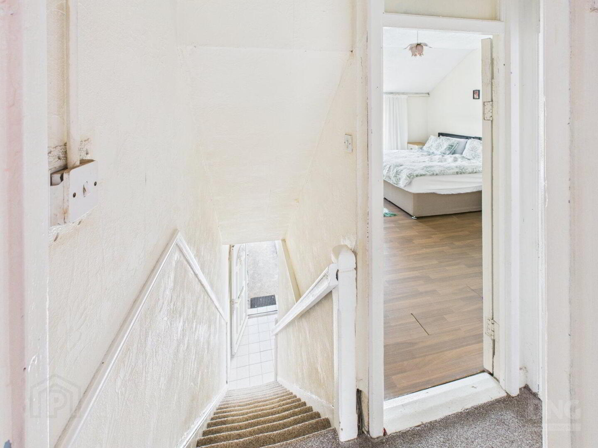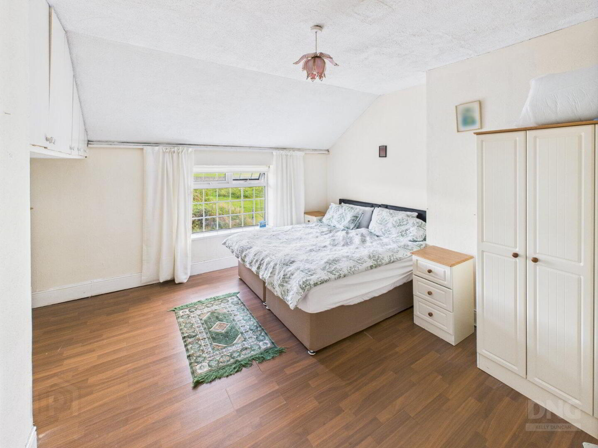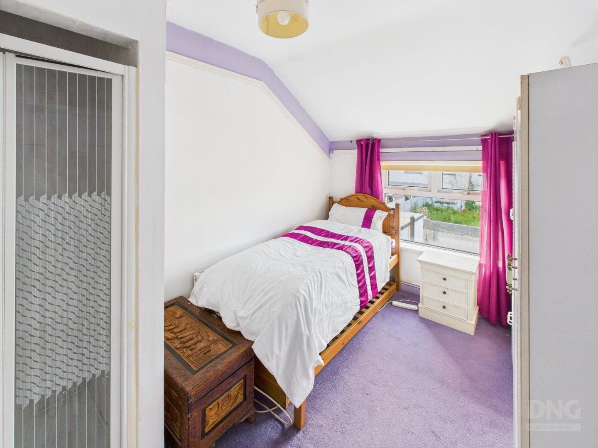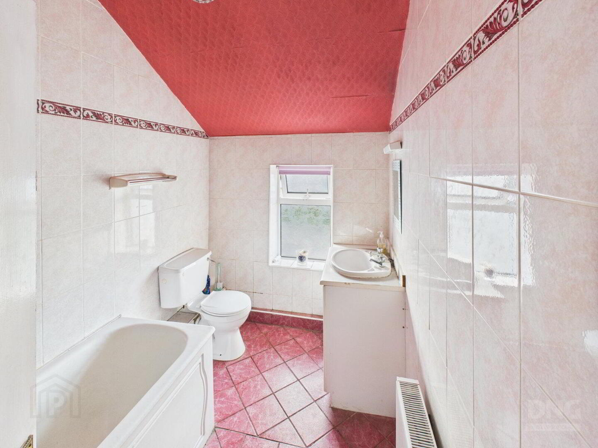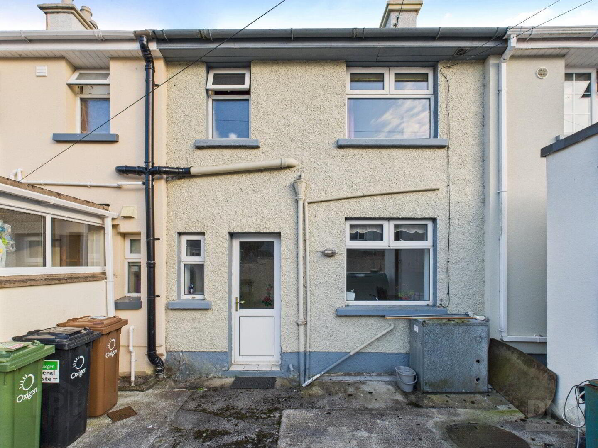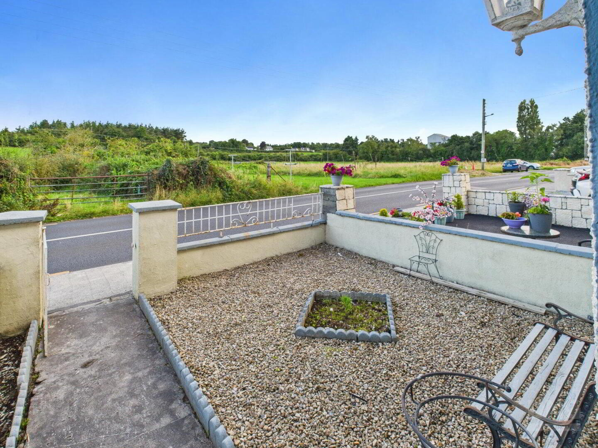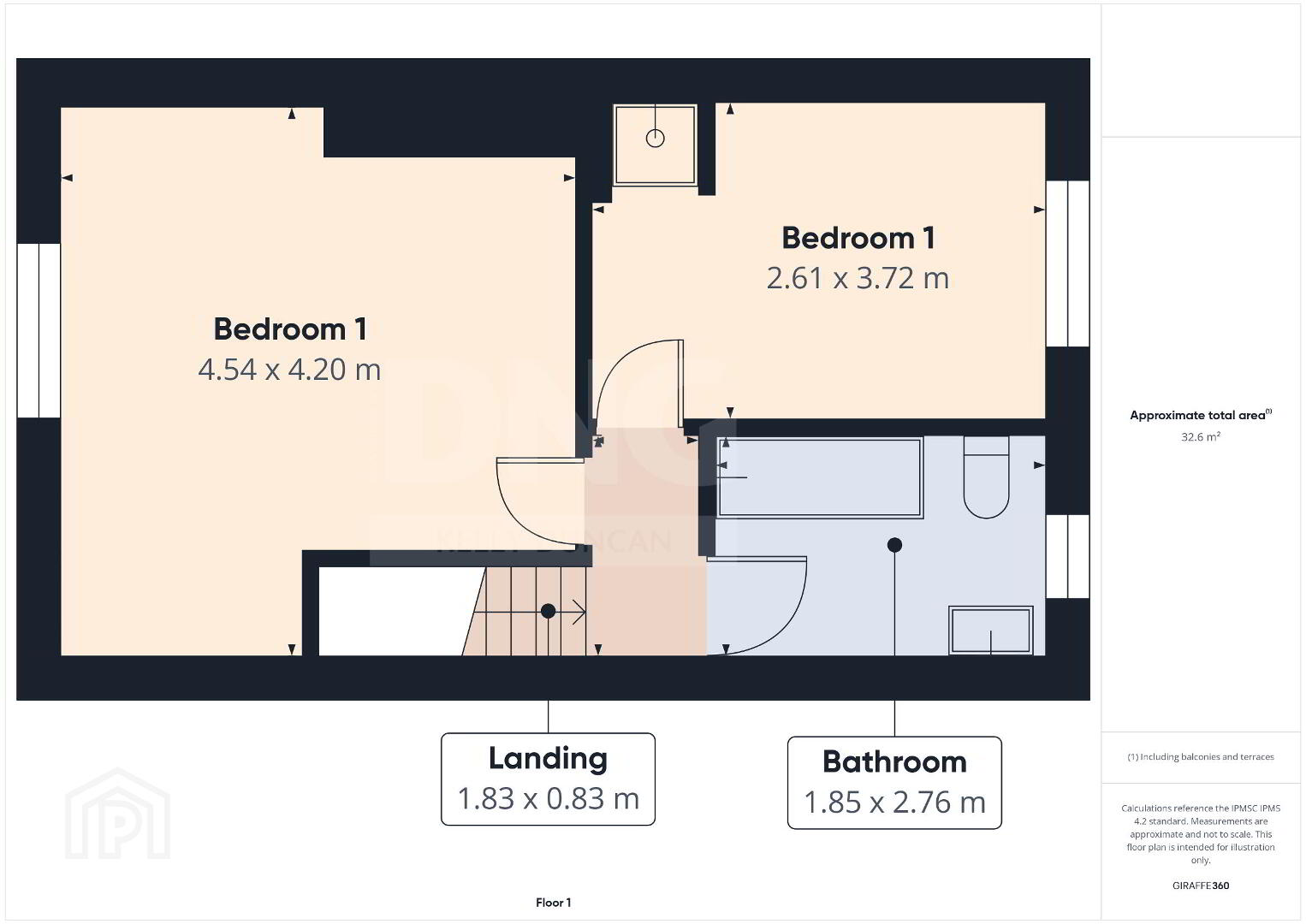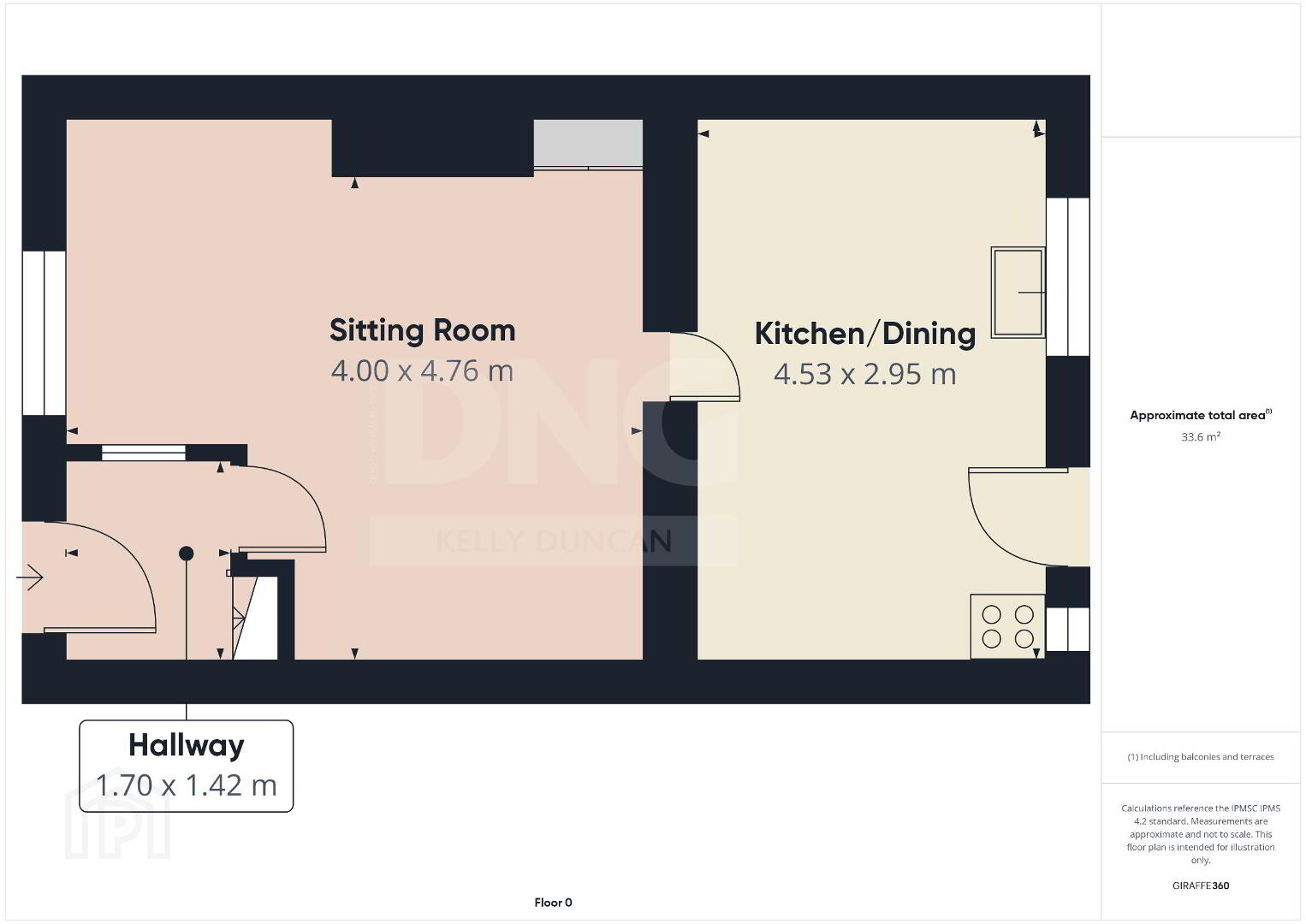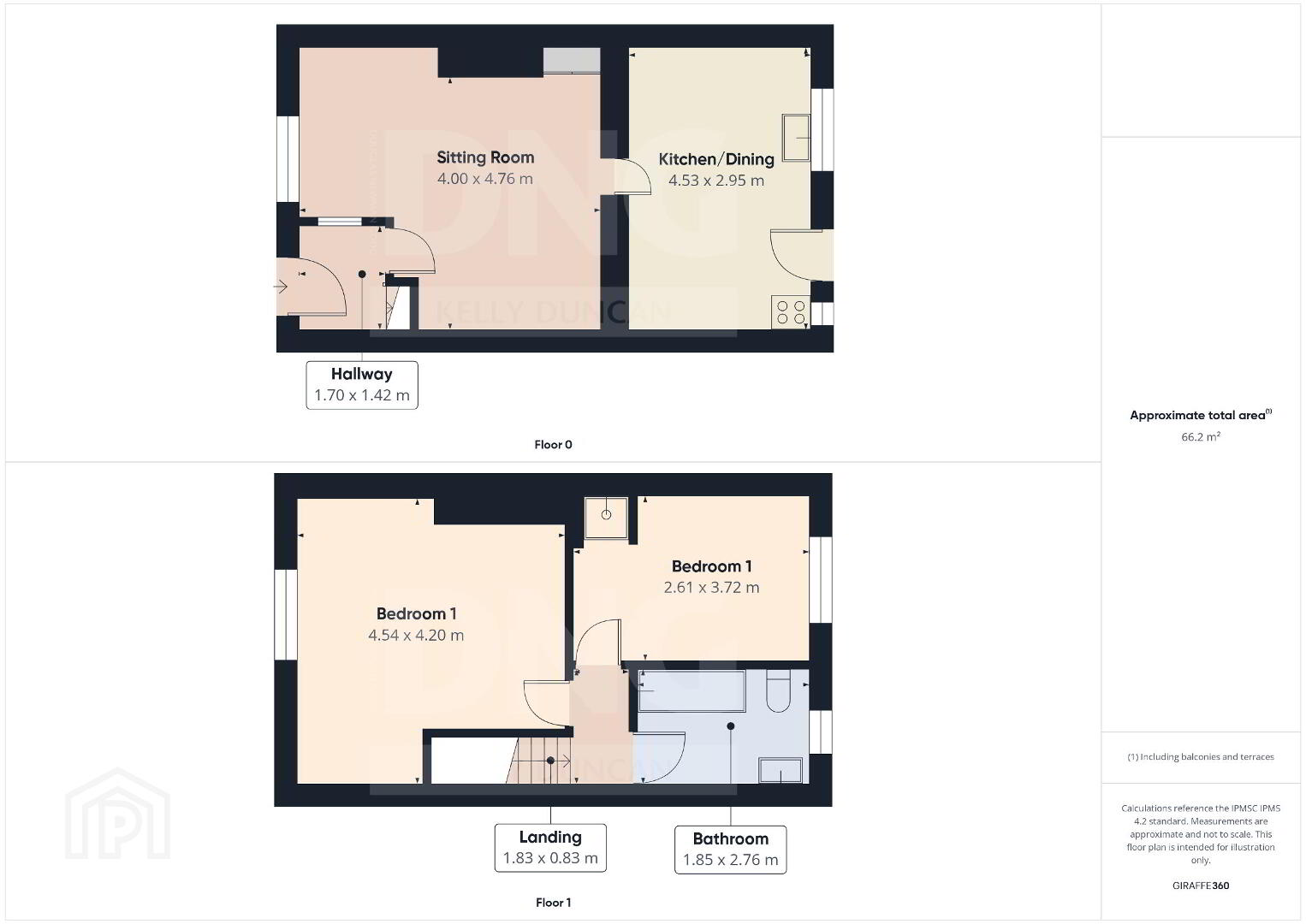143 Lakeview,
Clara, R35PY92
2 Bed House
Asking Price €150,000
2 Bedrooms
1 Bathroom
1 Reception
Property Overview
Status
For Sale
Style
House
Bedrooms
2
Bathrooms
1
Receptions
1
Property Features
Size
72.7 sq m (783 sq ft)
Tenure
Not Provided
Energy Rating

Property Financials
Price
Asking Price €150,000
Stamp Duty
€1,500*²
Property Engagement
Views Last 7 Days
30
Views Last 30 Days
213
Views All Time
472
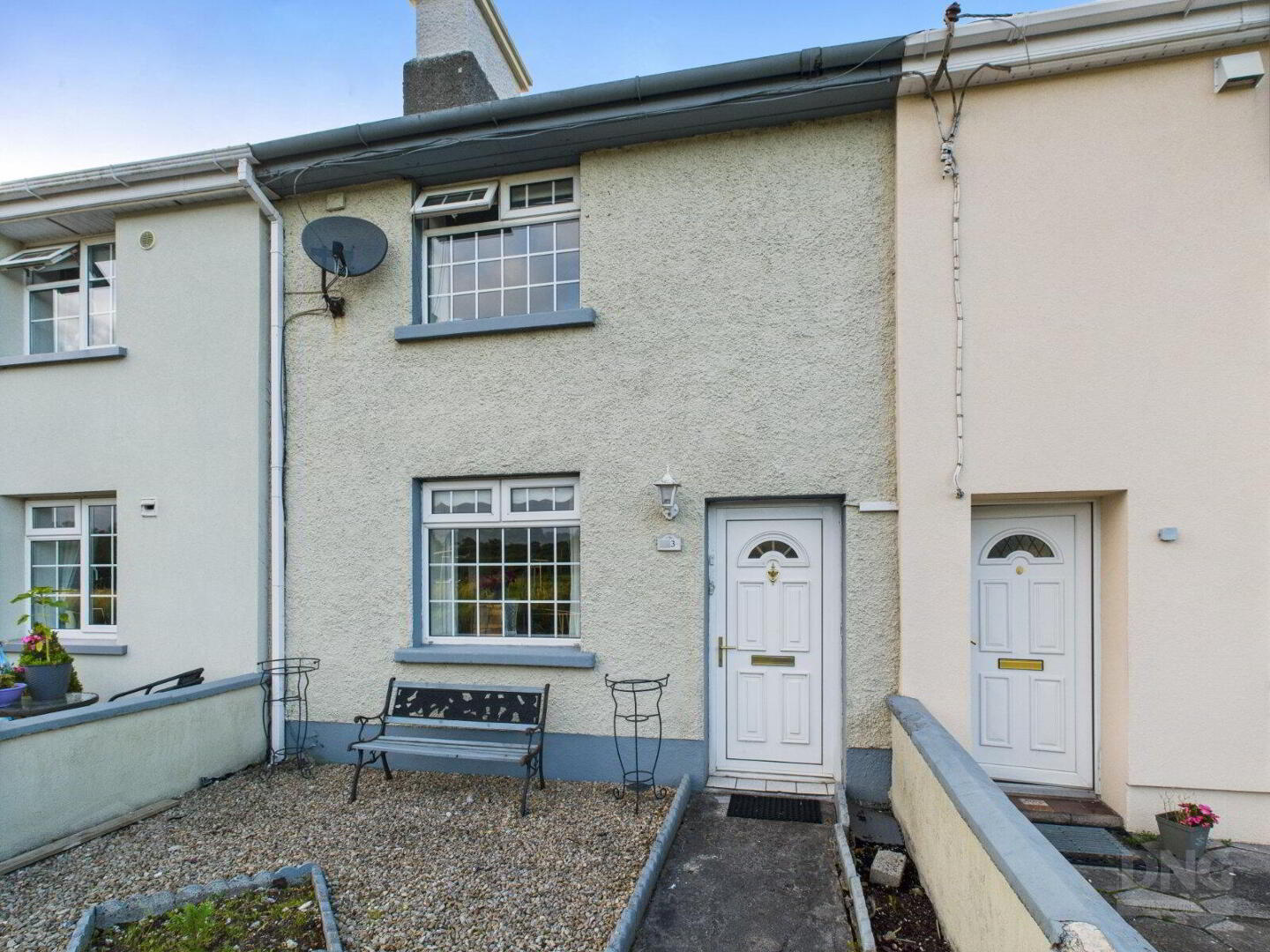 DNG Kelly Duncan is delighted to present No. 143 Lakeview, Clara, County Offaly, to the market. This well-maintained two-bedroom mid-terrace home offers an ideal opportunity for first-time buyers, downsizers, or investors seeking a property within walking distance of Clara Town Centre. The home benefits from UPVC double-glazed windows and oil-fired central heating, ensuring comfort and energy efficiency throughout.
DNG Kelly Duncan is delighted to present No. 143 Lakeview, Clara, County Offaly, to the market. This well-maintained two-bedroom mid-terrace home offers an ideal opportunity for first-time buyers, downsizers, or investors seeking a property within walking distance of Clara Town Centre. The home benefits from UPVC double-glazed windows and oil-fired central heating, ensuring comfort and energy efficiency throughout. Accommodation is comprised briefly of an entrance hallway leading to a bright sitting room with a feature fireplace, followed by a kitchen/dining room, complete with fitted units and space for family dining. On the first floor there are two well-proportioned bedrooms and a family bathroom with traditional sanitary ware.
Lakeview is a mature residential development located just a short stroll from Clara Town Centre, offering a wide selection of local amenities including shops, schools, sporting facilities, and cafés. Clara Train Station provides regular mainline rail services to both Dublin and Galway, making it an excellent location for commuters seeking convenient access to the capital or the west of Ireland. The nearby M6 motorway is also easily accessible, providing direct road connections to Dublin, Galway, Athlone, and surrounding towns, while Tullamore is just a 10-minute drive away, offering additional retail, educational, and leisure options.
This home is available for immediate viewing through sole selling agents DNG Kelly Duncan who can be contacted on 057 93 25050. DNG Kelly Duncan — Your Trusted Real Estate Partner.
Rooms
Entrance Hall
1.70m x 1.42m
Tiled flooring with aluminium front door, dado rail, and carpeted stairs leading to the first floor.
Sitting Room
4.00m x 4.76m
Laminate timber flooring with ceiling coving and centre rose, radiator, ample electrical sockets, TV and phone points. Features an open fire with polished marble hearth and timber surround, complemented by built-in fireside units.
Kitchen/Dining Room
4.53m x 2.95m
Combination of linoleum and tiled flooring, fitted floor and eye-level kitchen units providing ample storage space, radiator, and rear door leading to the garden.
Landing
1.83m x 0.83m
Carpet continued from the stairs with access to attic space via Stira stairs.
Bedroom 1
4.00m x 4.76m
Front aspect large double bedroom with laminate timber flooring and radiator.
Bedroom 2
4.53m x 2.95m
Rear aspect bedroom with carpet flooring, radiator, and fitted with an electric pump shower.
Bathroom
1.85m x 2.76m
Fully tiled, fitted with a bath and shower screen, electric power shower, wash hand basin with vanity unit, toilet, and window for natural ventilation.

