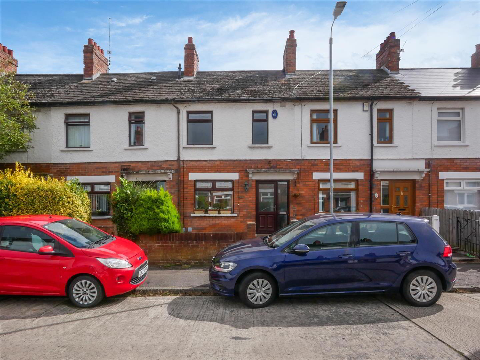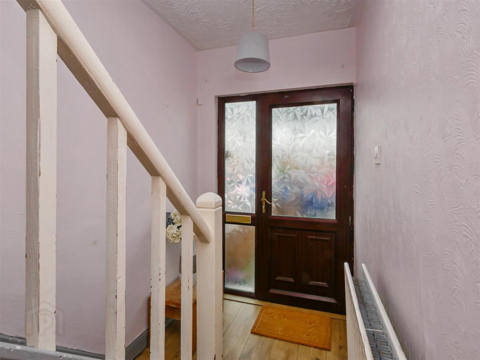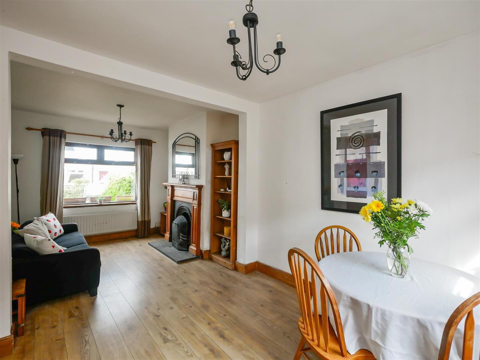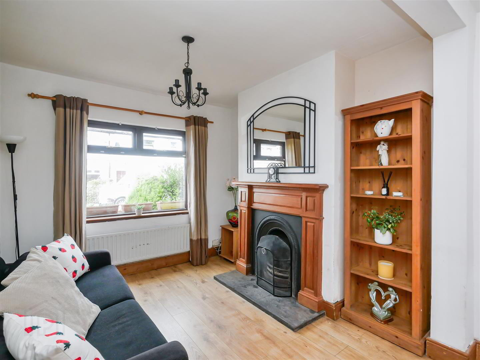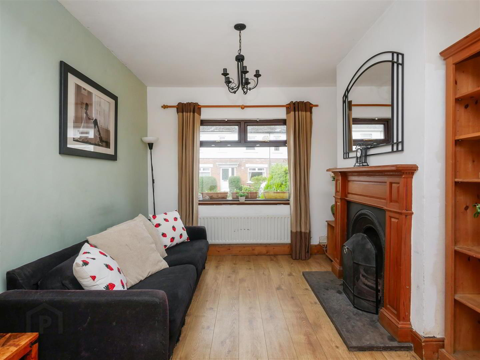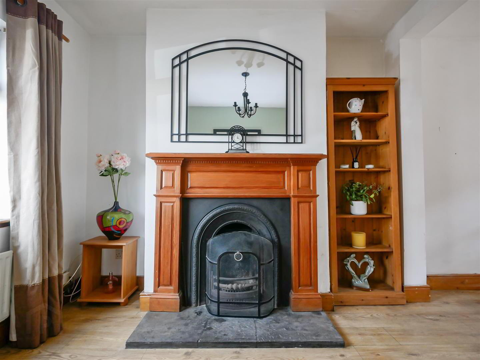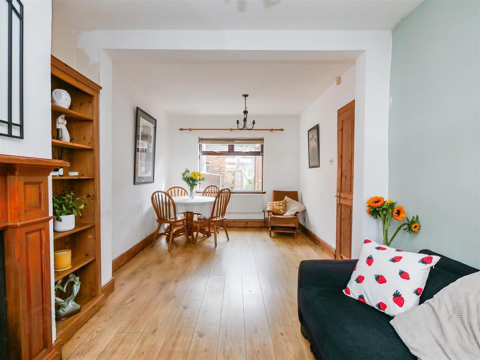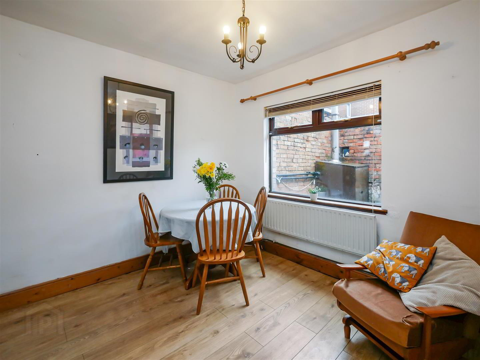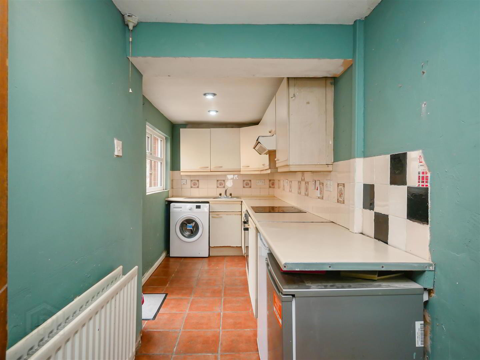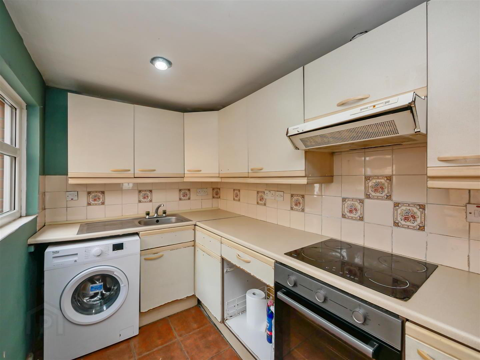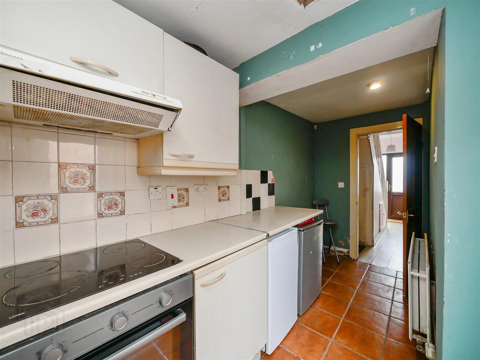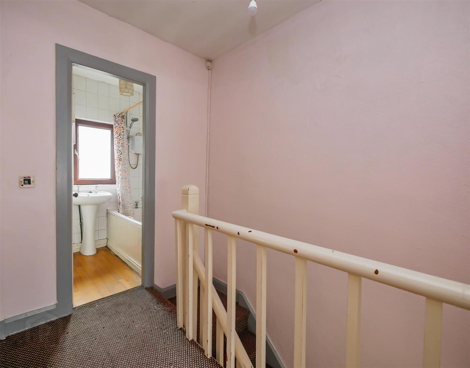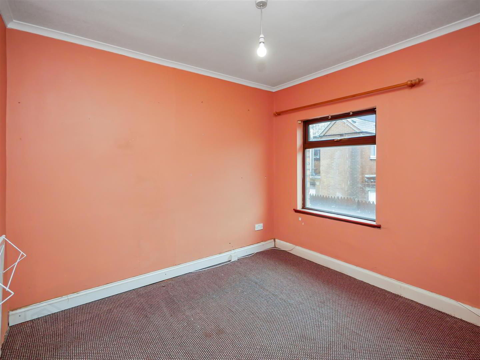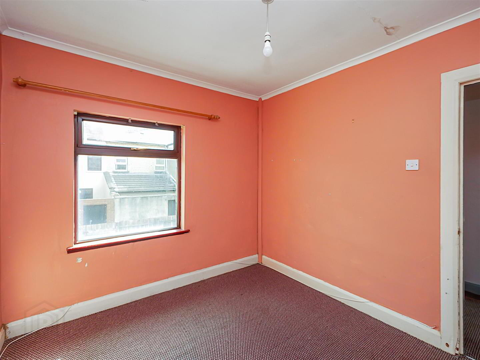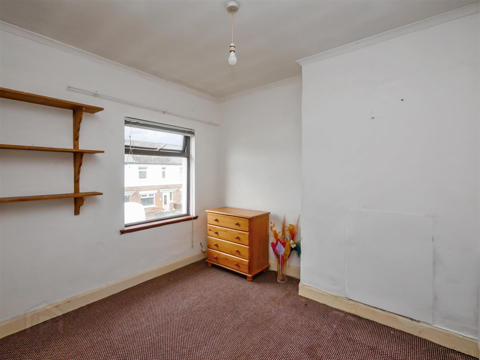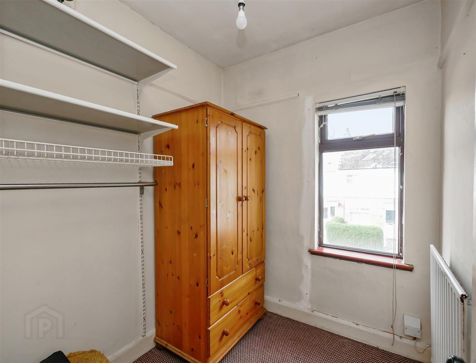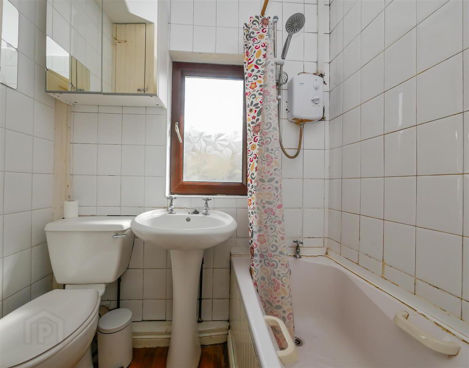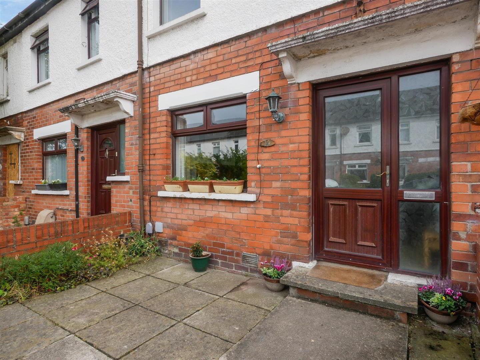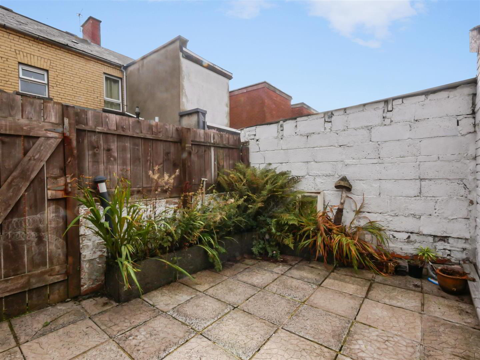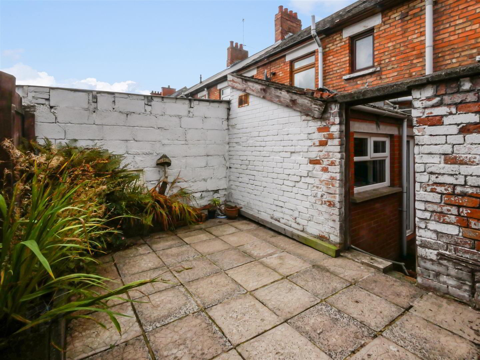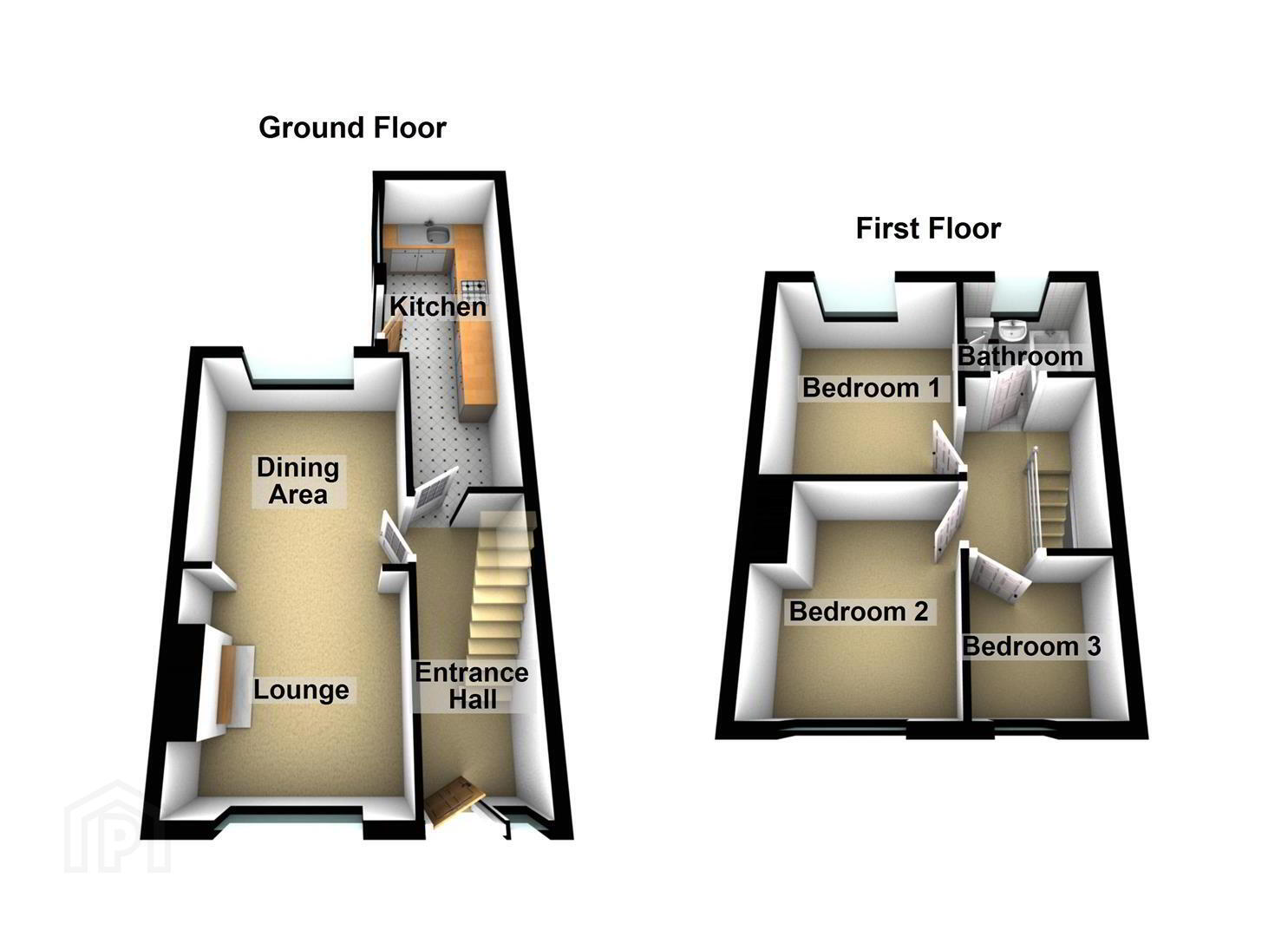14 Sunnyside Drive,
Ormeau Road, Belfast, BT7 3DX
3 Bed Terrace House
Asking Price £164,950
3 Bedrooms
1 Bathroom
1 Reception
Property Overview
Status
For Sale
Style
Terrace House
Bedrooms
3
Bathrooms
1
Receptions
1
Property Features
Tenure
Leasehold
Energy Rating
Broadband Speed
*³
Property Financials
Price
Asking Price £164,950
Stamp Duty
Rates
£911.34 pa*¹
Typical Mortgage
Legal Calculator
In partnership with Millar McCall Wylie
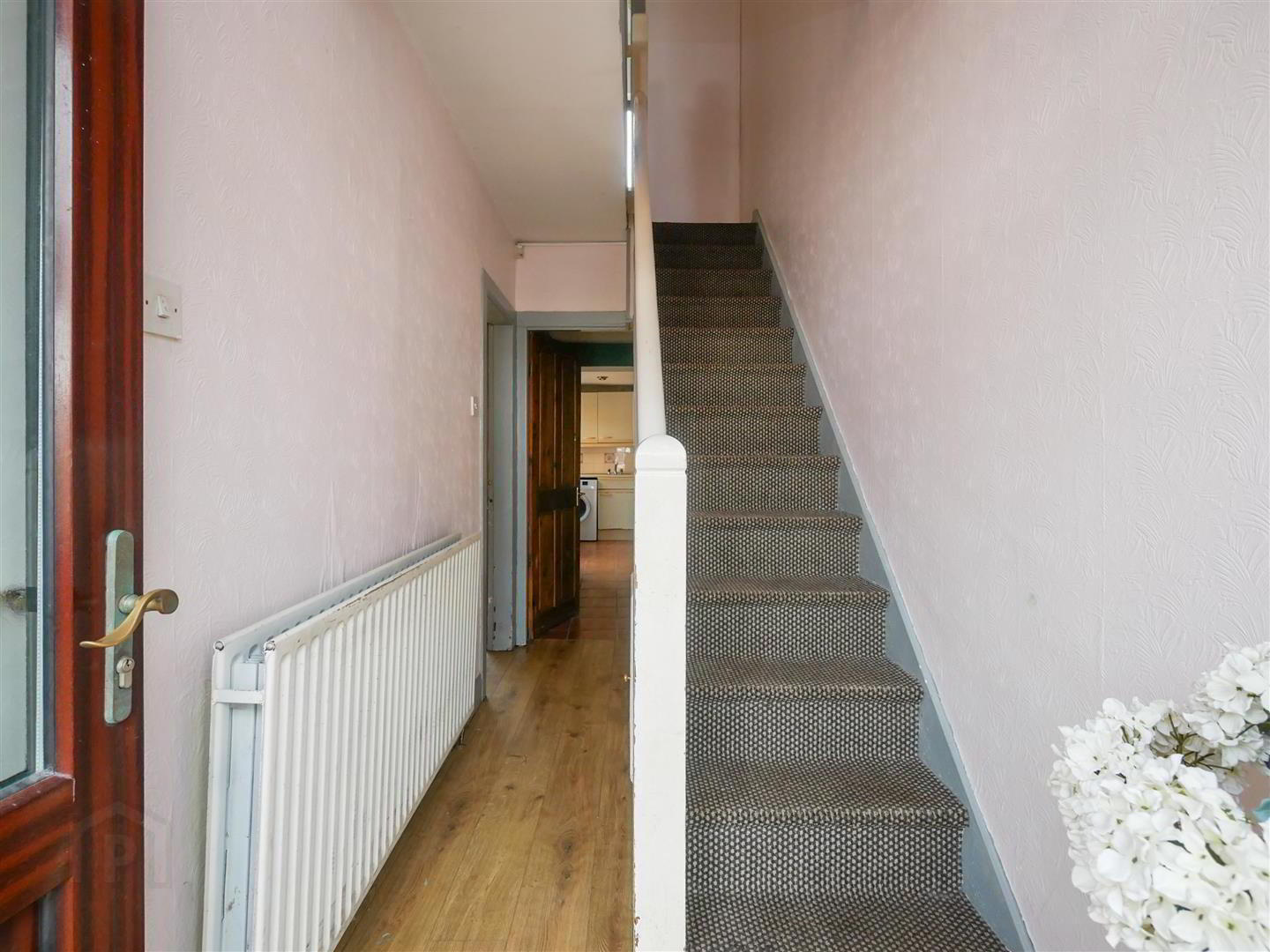
Additional Information
- Traditional Red Brick Mid-Terrace Home
- Three Bedrooms
- Lounge open to Dining Area
- Fitted Kitchen
- White Bathroom Suite
- Oil Heating (New Boiler Installed Jan 24)
- Double Glazed
- Enclosed Rear Yard
- Fantastic Location just off the Upper Ormeau Road
- Chain Free Sale
The property itself is a traditional red brick, mid-terrace home and comprises of three bedrooms, lounge open to dining area, fitted kitchen and white bathroom suite on the first floor. The property also benefits from oil fired central heating (new boiler installed Jan 2024) and upvc double glazing throughout. Externally there is low maintenance enclosed yards to the front and rear which is perfect for entertaining.
Although in need of modernisation, this is a fantastic opportunity to purchase a chain free property in a highly sought after location. With demand for properties continuing to outweigh supply, we don’t anticipate this one sitting around for long so would recommend that you arrange a viewing at your earliest convenience.
- Entrance Hall 3.99m x 1.49m (13'1" x 4'10")
- Glazed upvc front door and surround opens onto entrance hall with laminate flooring.
- Lounge / Dining Area 2.94m x 2.93m (9'7" x 9'7")
- Lounge open to dining area with laminate flooring. Cast iron fireplace with wooden mantle piece and tiled hearth.
- Fitted Kitchen 5.34m x 1.81m (17'6" x 5'11")
- Fitted kitchen with a selection of upper and lower level units complete with formica worktops, stainless steel sink with drainer and integrated electric oven with ceramic hob. Plumbed for washing machine.
- First Floor
- Bedroom 1 3.01m x 2.68m (9'10" x 8'9")
- Bedroom 2 2.96m x 2.69m (9'8" x 8'9")
- Bedroom 3 1.95m x 1.77m (6'4" x 5'9")
- Bathroom 1.77m x 1.47m (5'9" x 4'9")
- White bathroom suite comprising of panelled bath with overhanging electric shower, pedestal wash hand basin and low flush w.c. Tiled walls and laminate flooring. Access to hot press.
- Property Front
- Enclosed front yard covered in paving slabs and bordered by red brick wall.
- Enclosed Rear Yard
- Separated into two separate sections, the lower level houses the oil boiler (installed Jan 24) with steps leading up to the second level which is paved and perfect for entertaining. Bordered by block walls and timber fencing to the rear.


