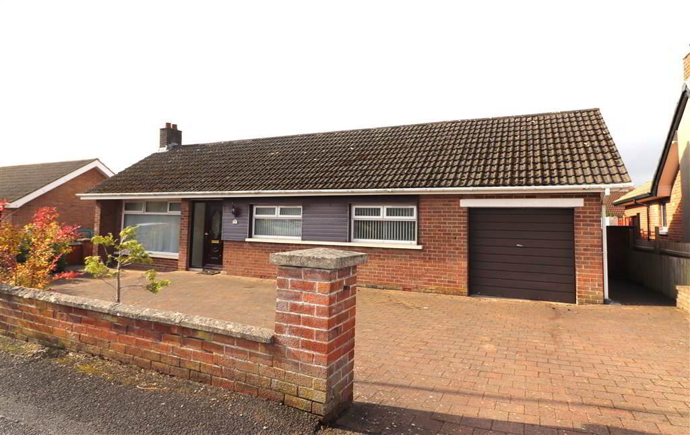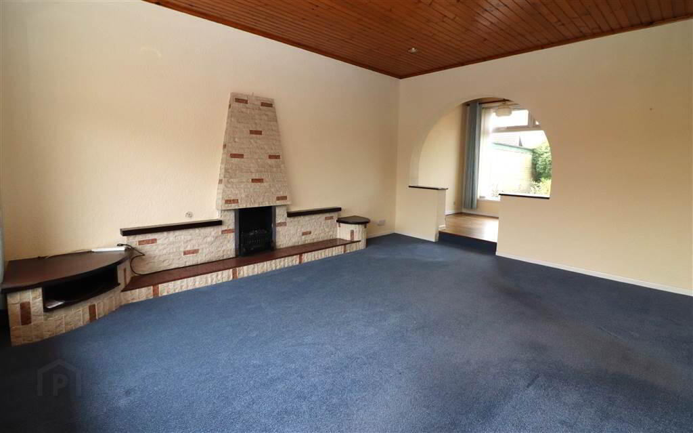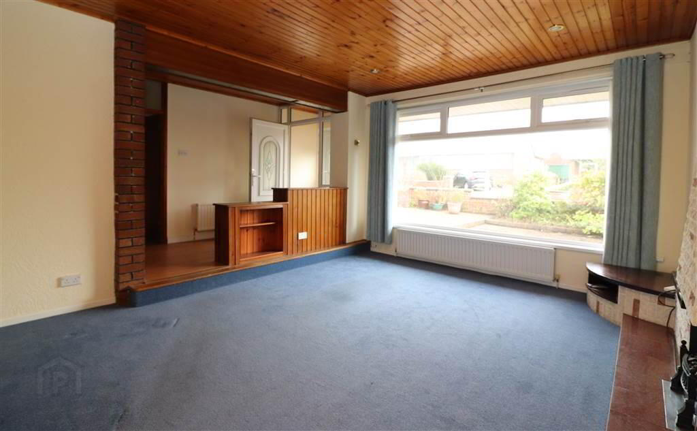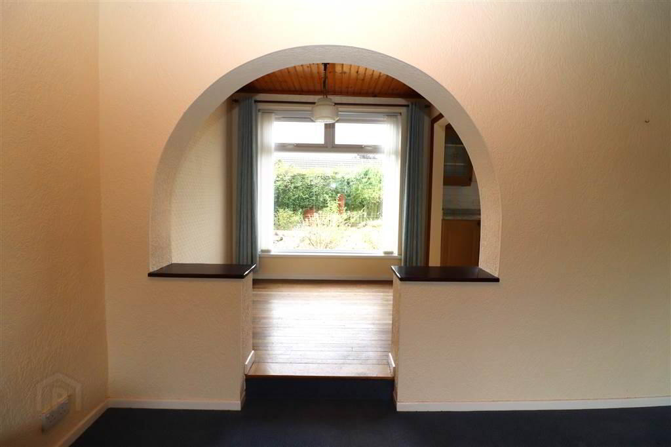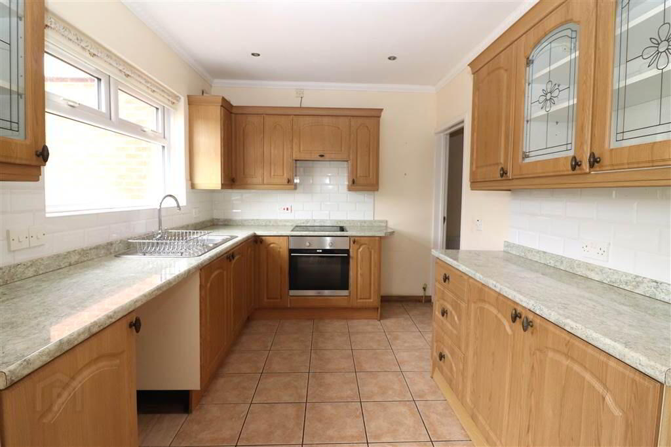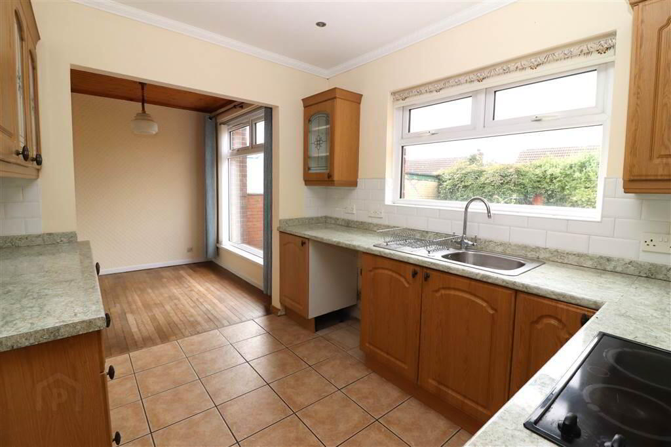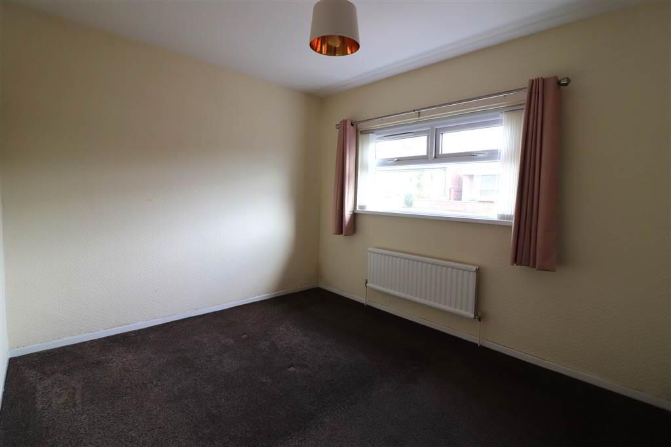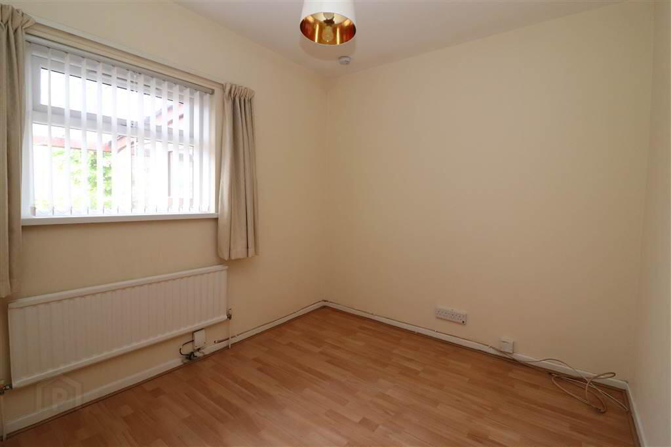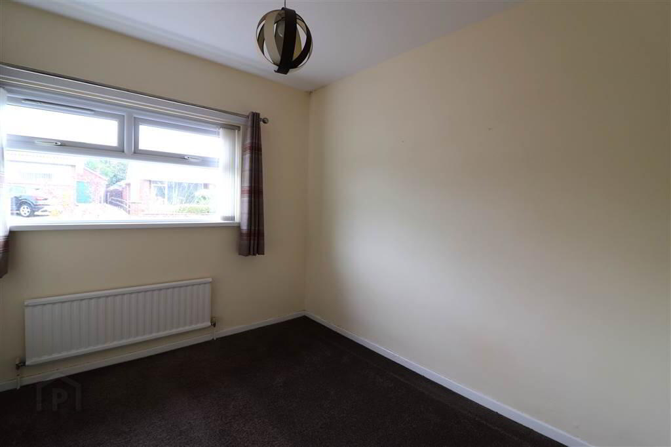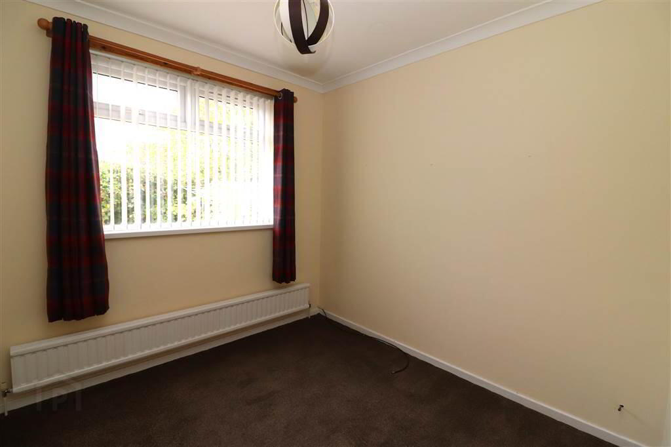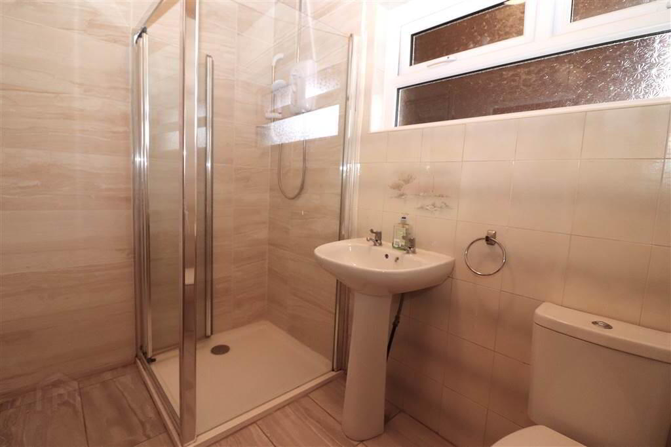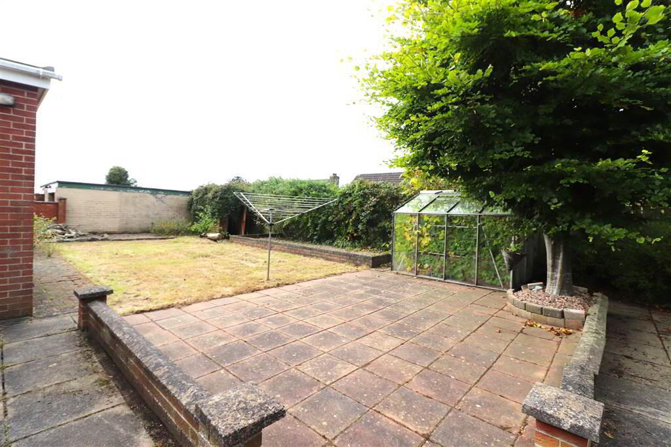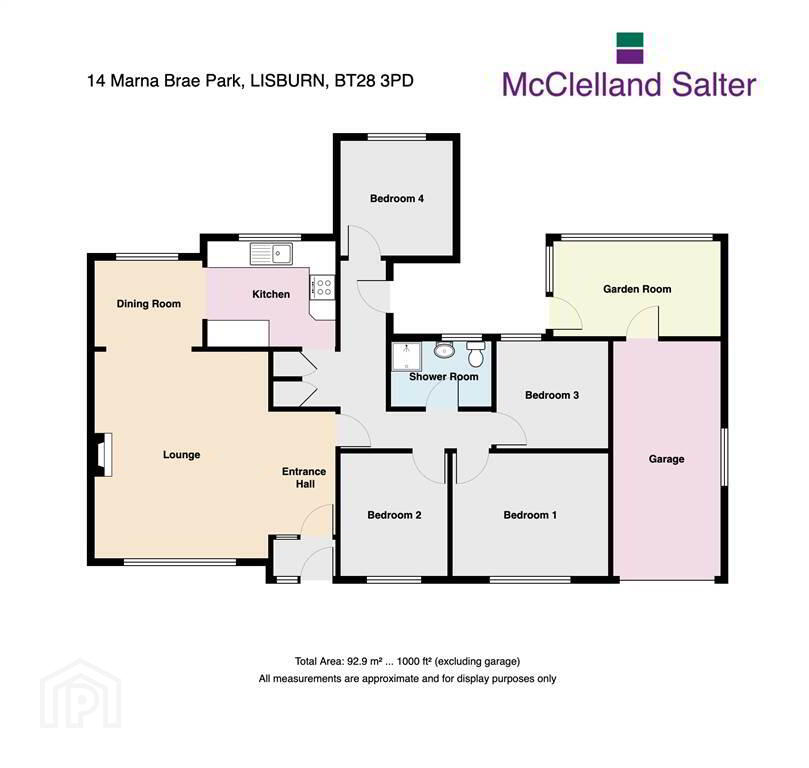14 Marna Brae Park,
Kirkwoods Road, Lisburn, BT28 3PD
4 Bed Detached House
Offers Around £235,000
4 Bedrooms
2 Receptions
Property Overview
Status
For Sale
Style
Detached House
Bedrooms
4
Receptions
2
Property Features
Tenure
Leasehold
Energy Rating
Heating
Oil
Broadband Speed
*³
Property Financials
Price
Offers Around £235,000
Stamp Duty
Rates
£1,410.19 pa*¹
Typical Mortgage
Legal Calculator
In partnership with Millar McCall Wylie
Property Engagement
Views All Time
2,231
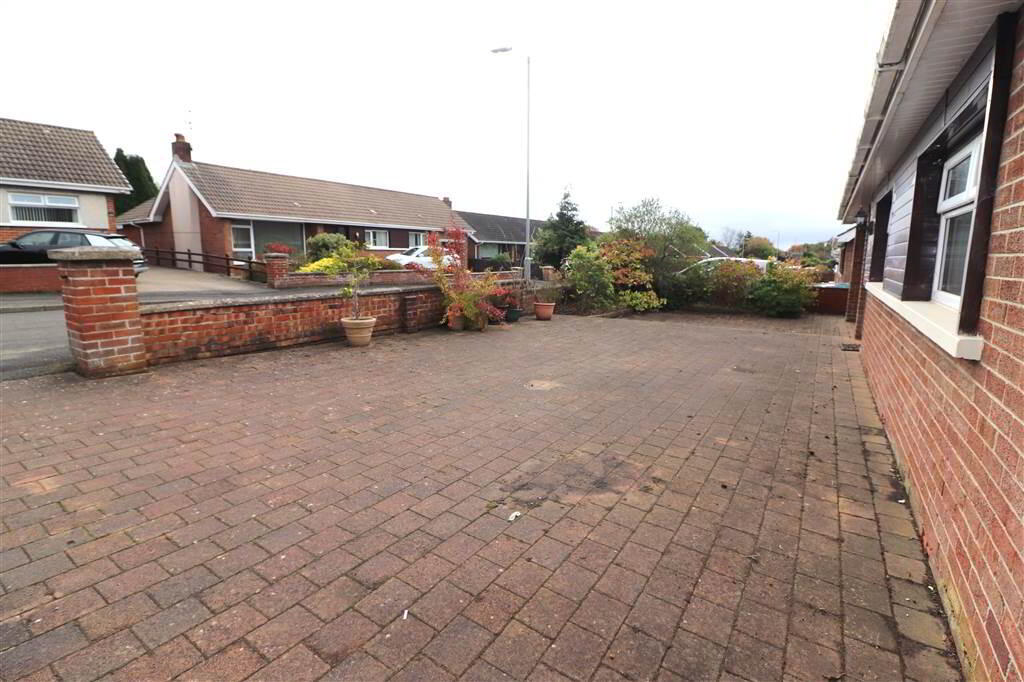
Additional Information
- Spacious lounge
- Dining room
- Fitted kitchen
- 4 bedroms
- Shower room
- Attached garsge
- UPVC double glazing
- Oil fired heating
- Brick paved driveway and forecourt
- Completely enclosed rear garden
The interior consists of a spacious lounge, dining room open plan to fitted kitchen, four bedrooms and shower room.
To the front there is a large brick paved parking forecourt and to the rear a generous enclosed rear garden with paved patio. The garden faces south west catching the sun most of the day.
Lisburn City Centre is within a few minutes drive and there is a bus stop quiet literally at the end of the street. Schools for all ages and shops are a short walk away.
Ground Floor
- ENTRANCE HALL:
- UPVC double glazed entrance door.
- LOUNGE:
- 4.9m x 4.15m (16' 1" x 13' 7")
Feature fireplace. Archway to dining area. Recessed lights. - DINING AREA:
- 2.61m x 2.1m (8' 7" x 6' 11")
Wooden floor. Open plan to kitchen. - REFITTED KITCHEN:
- 3.08m x 2.56m (10' 1" x 8' 5")
Good range of high and low level units. Built in hob and under oven. Single drainer stainless steel sink unit. Plumbed for washing machine. Part tiled walls. Tiled floor. Recessed lights. - REAR HALL:
- Hotpress. Storage cupboard.
- BEDROOM OONE:
- 3.73m x 2.96m (12' 3" x 9' 9")
- BEDROOM TWO:
- 2.96m x 2.6m (9' 9" x 8' 6")
- BEDROOM THREE:
- 2.76m x 2.62m (9' 1" x 8' 7")
Laminate flooring. - BEDROOM FOUR:
- 2.78m x 2.72m (9' 1" x 8' 11")
- SHOWER ROOM:
- White suite. Shower cubicle with Triton electric shower. Pedestal wash hand basin. Low flush WC. Fully tiled.
Outside
- ATTACHED GARAGE:
- 5.98m x 2.6m (19' 7" x 8' 6")
Oil fired boiler. Light and power. - Brick paved driveway and forecourt. Completely enclosed rear garden in lawn with paved patio area.
Directions
Off Kirkwoods Road, Lisburn


