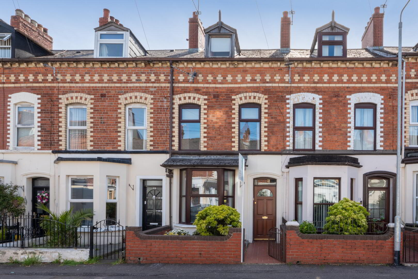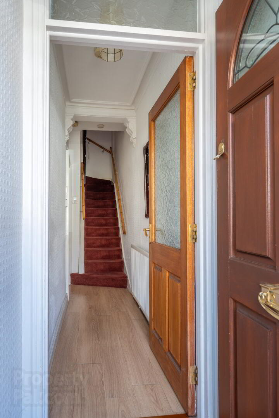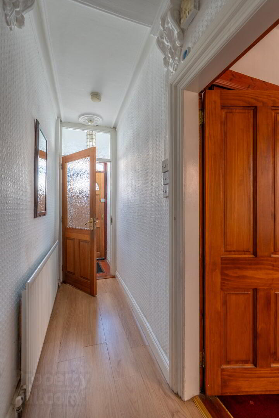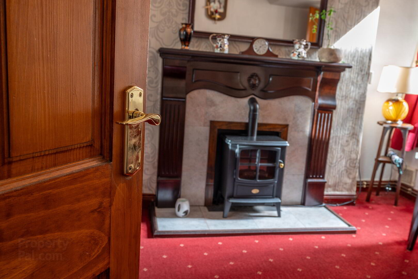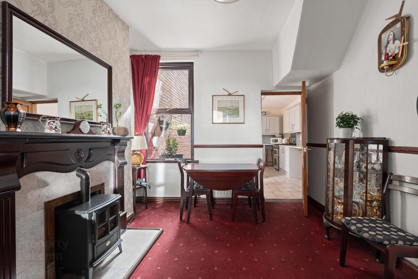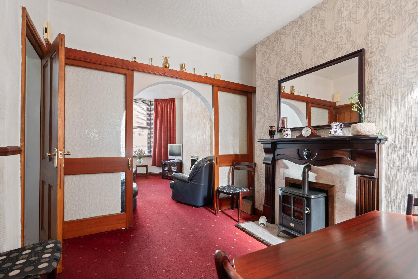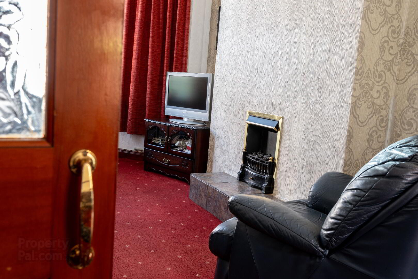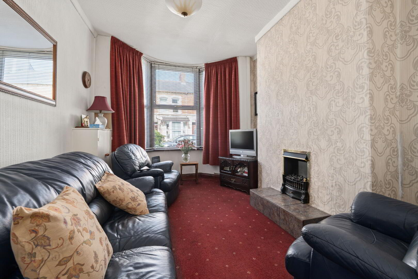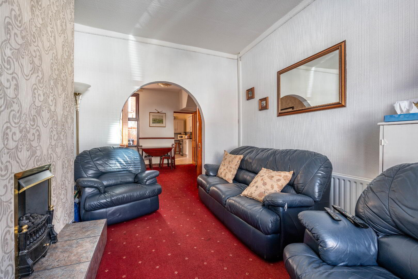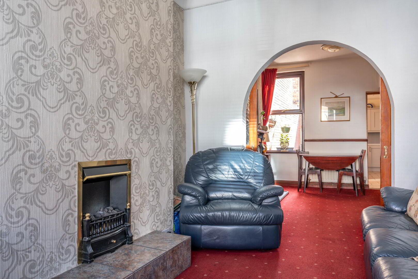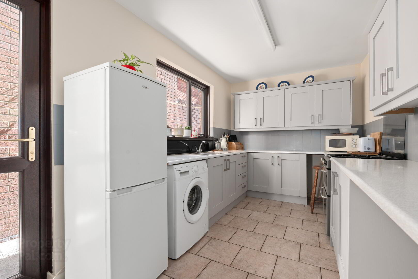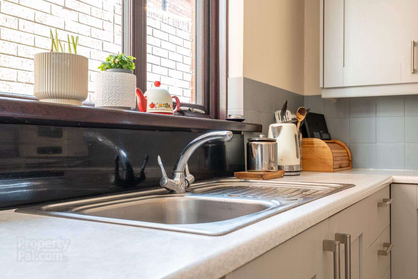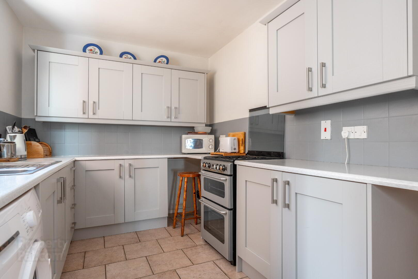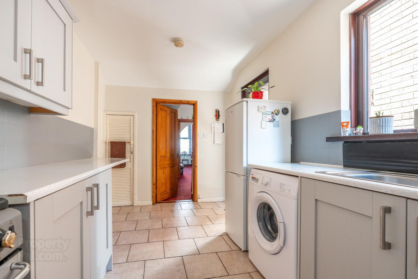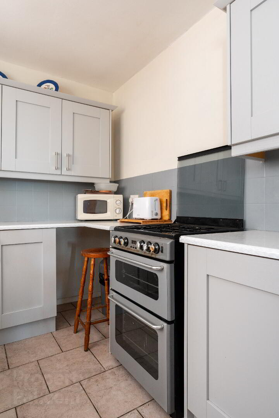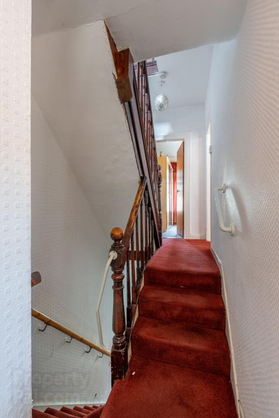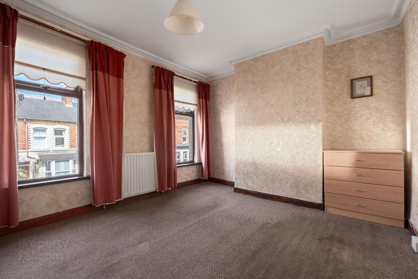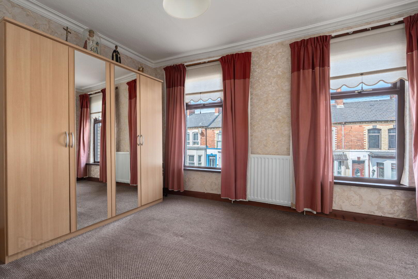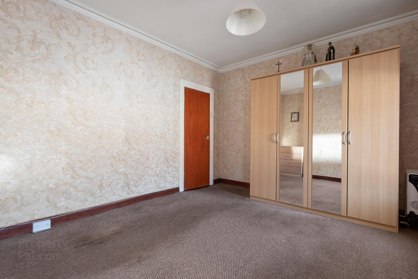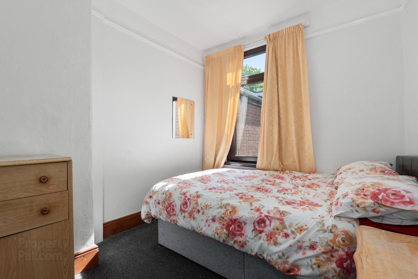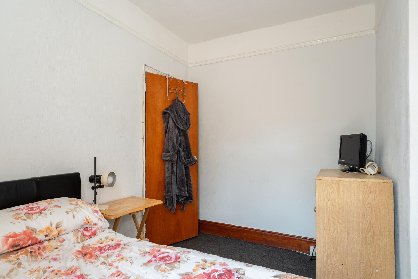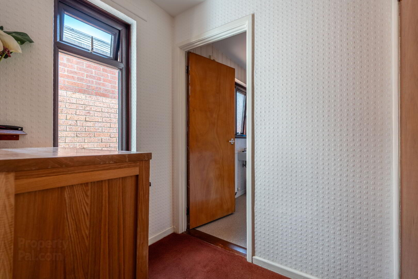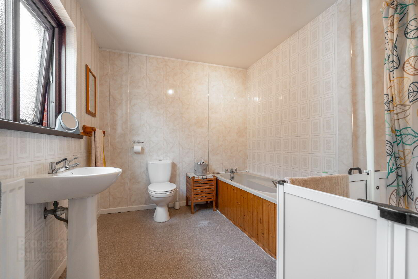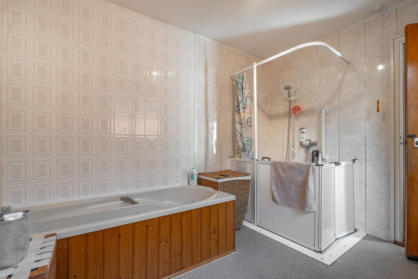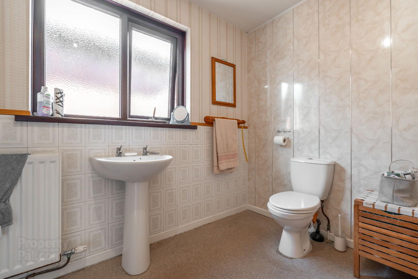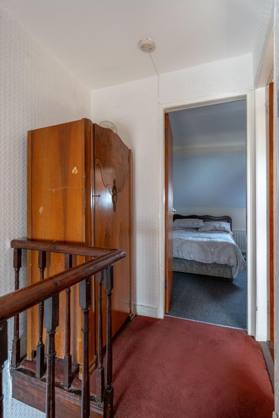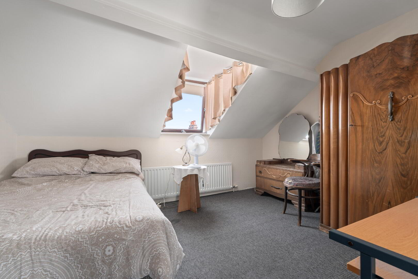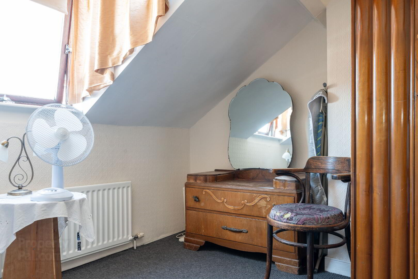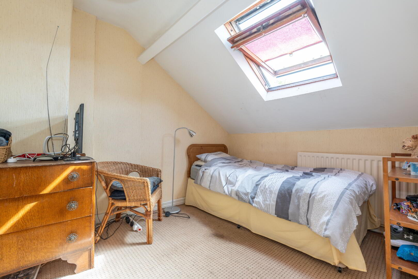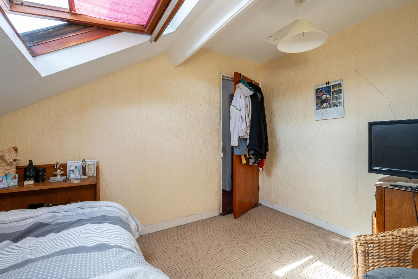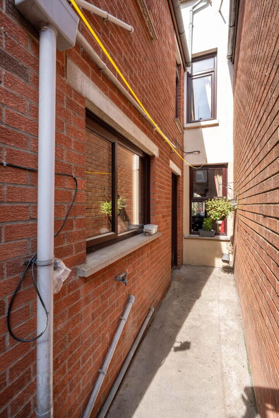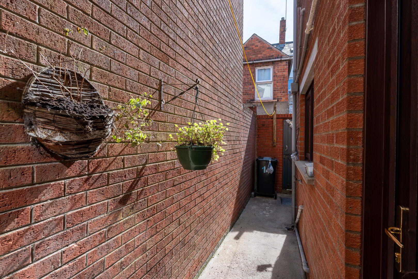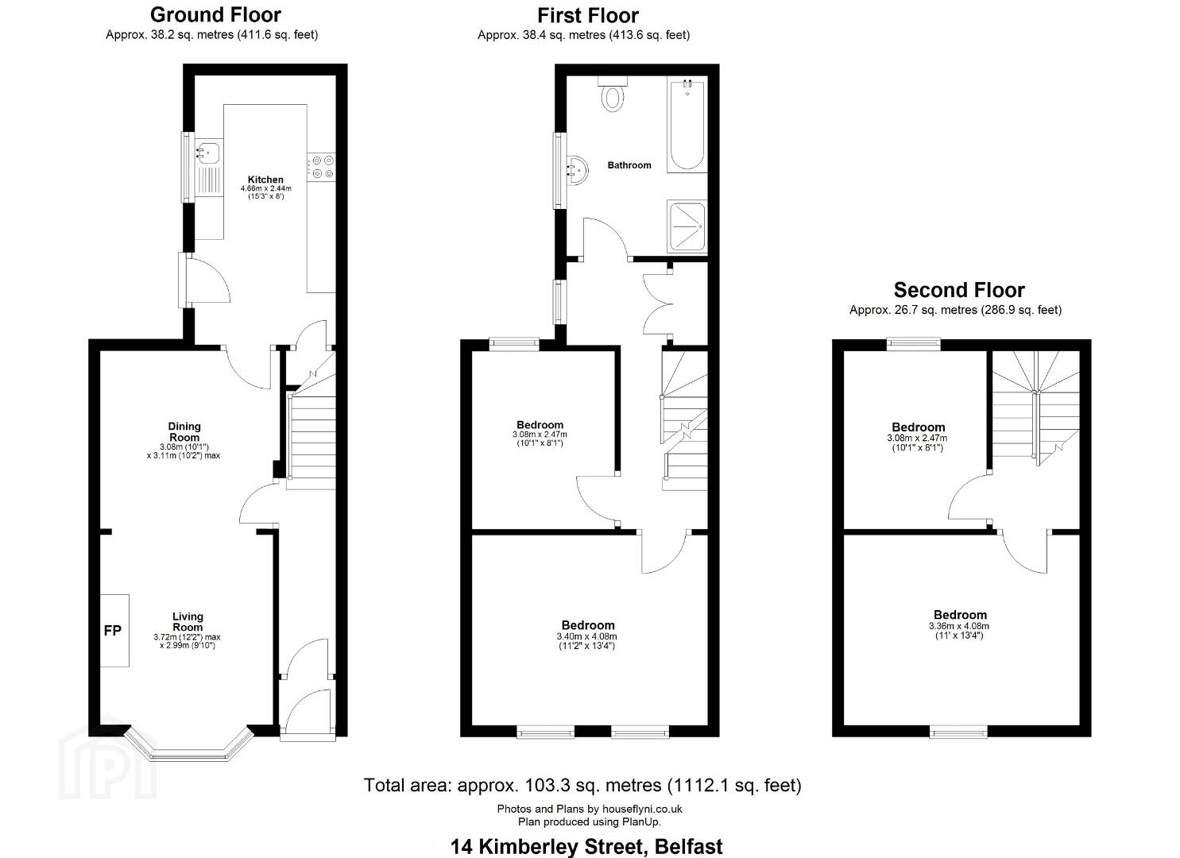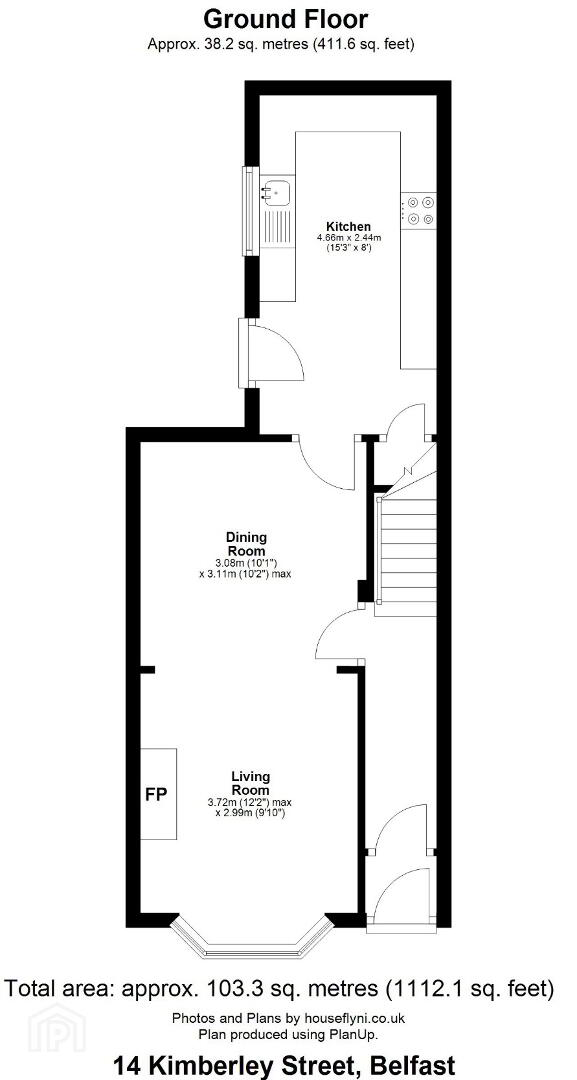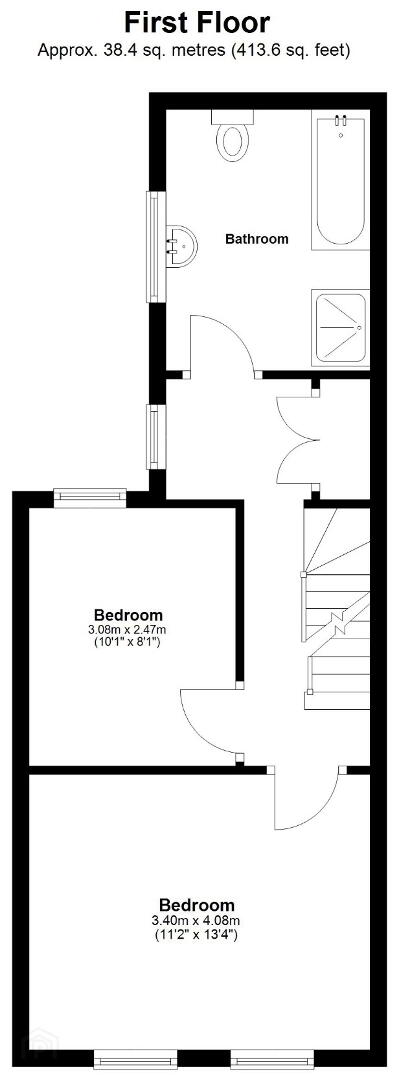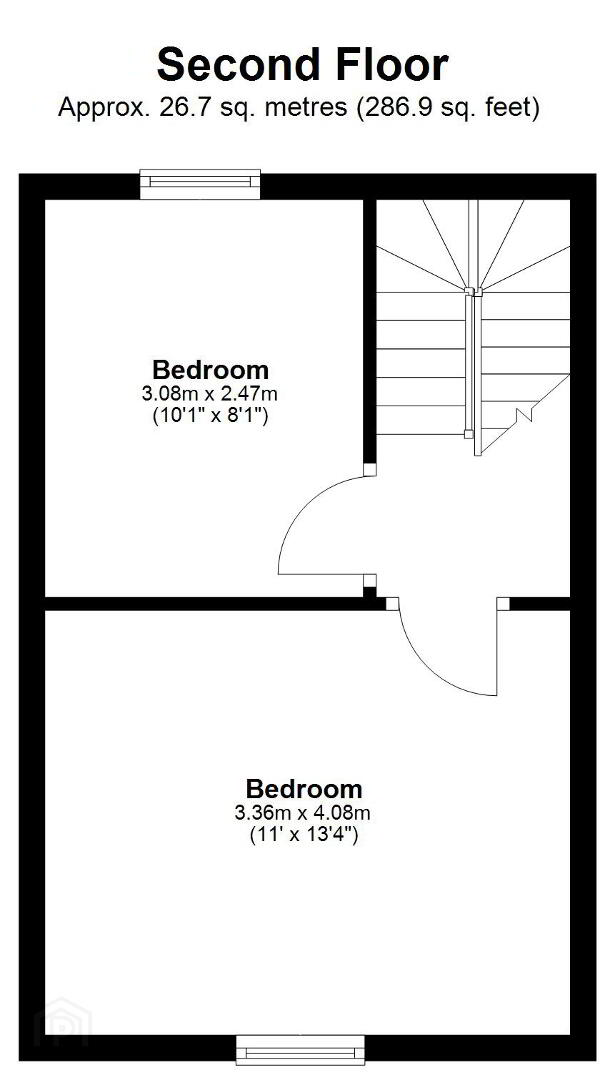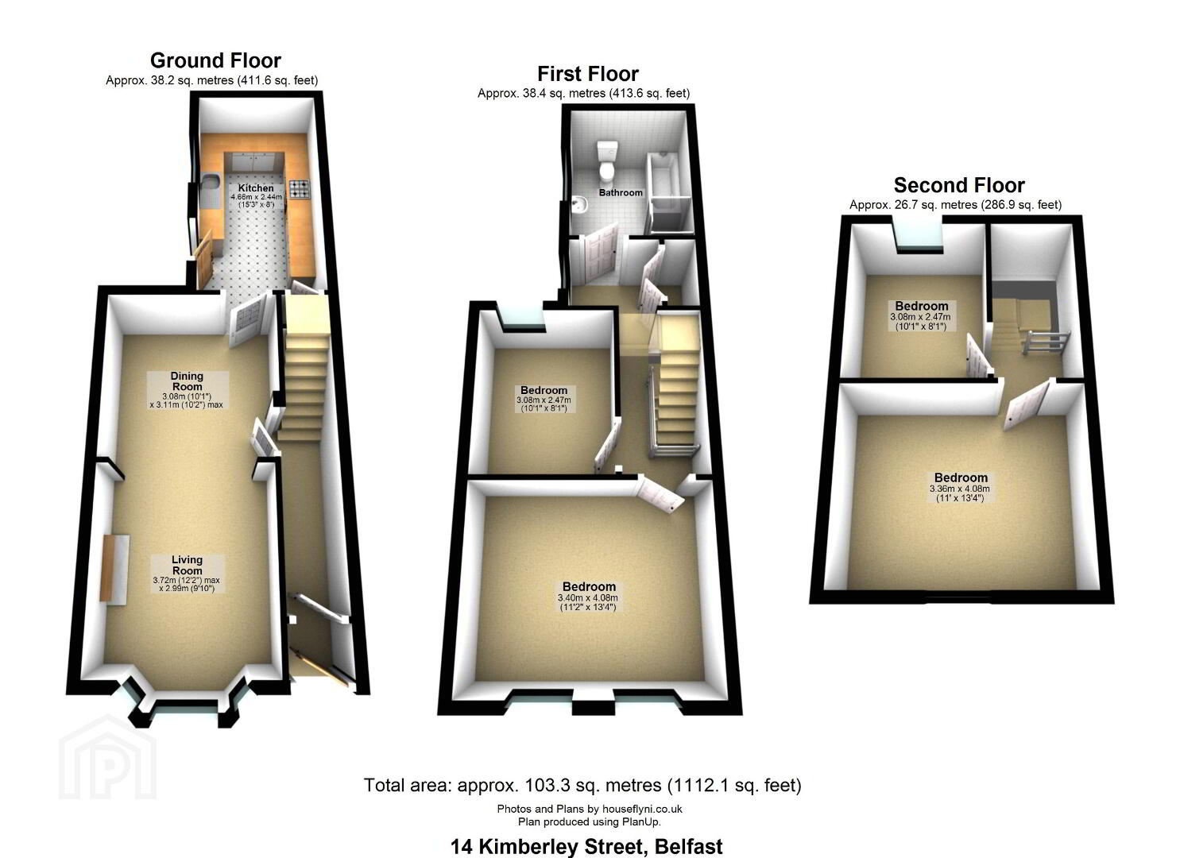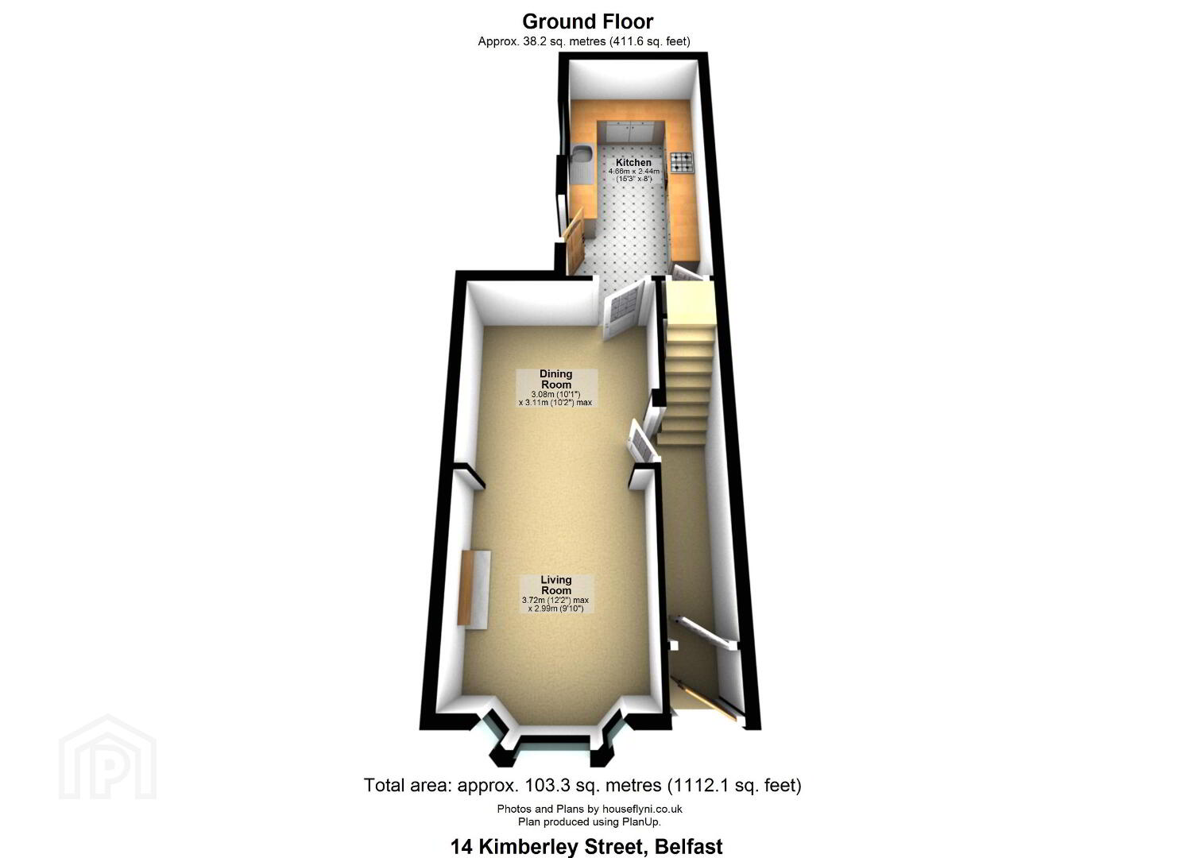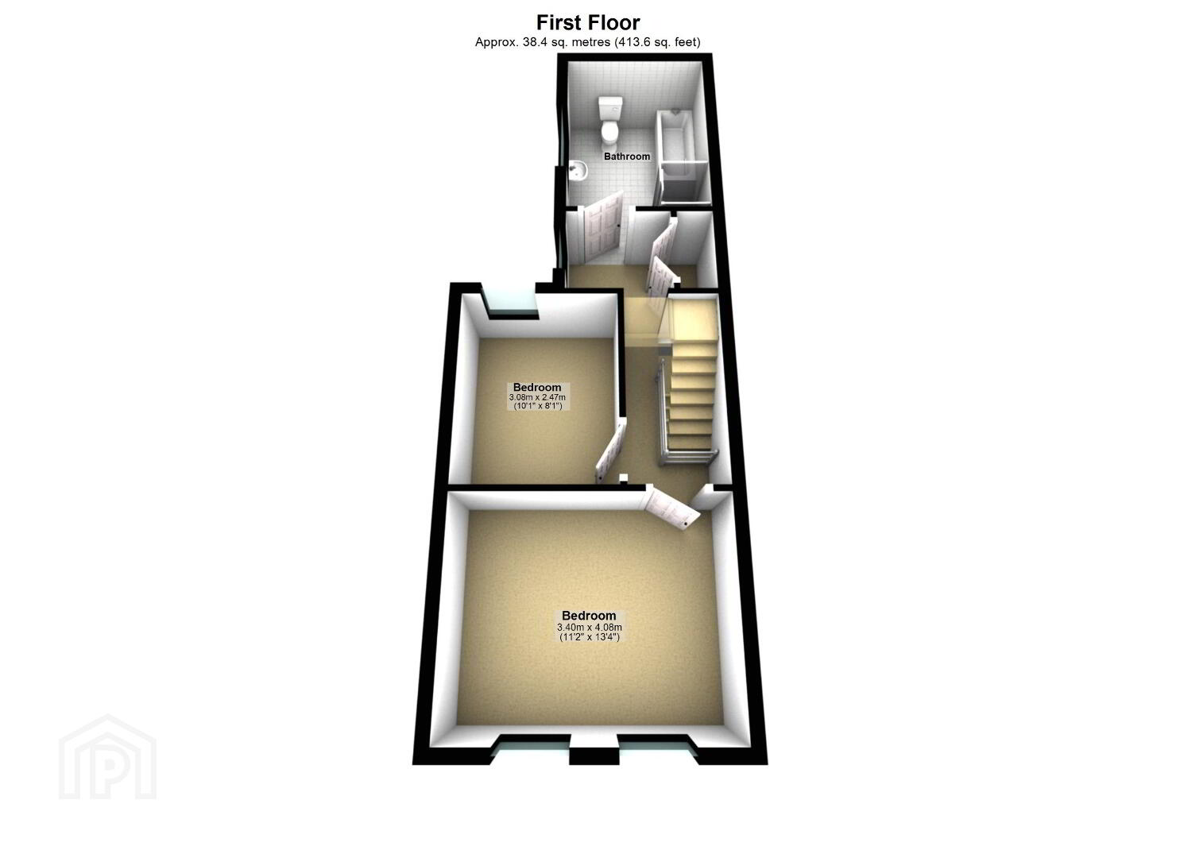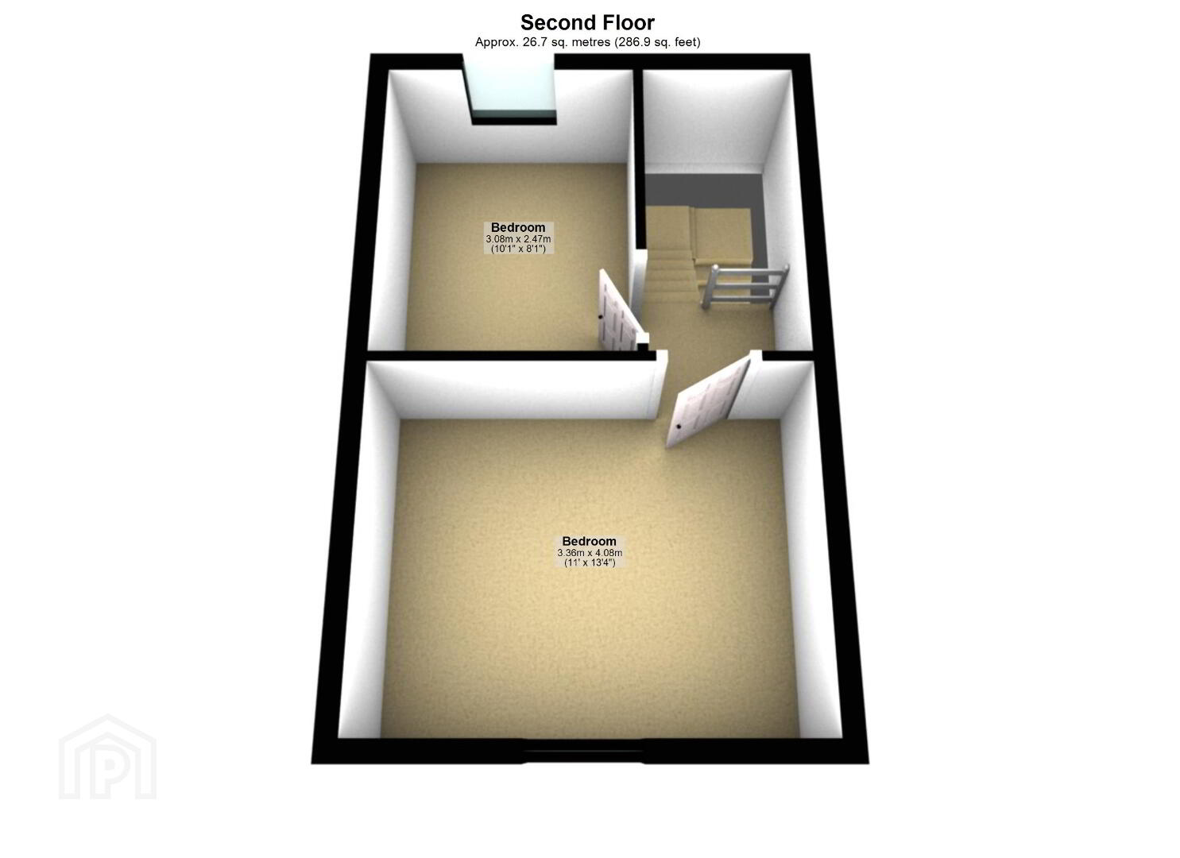14 Kimberley Street,
Belfast, BT7 3DY
4 Bed Mid-terrace House
Sale agreed
4 Bedrooms
1 Bathroom
1 Reception
Property Overview
Status
Sale Agreed
Style
Mid-terrace House
Bedrooms
4
Bathrooms
1
Receptions
1
Property Features
Tenure
Leasehold
Energy Rating
Heating
Gas
Broadband Speed
*³
Property Financials
Price
Last listed at Offers Over £179,950
Rates
£1,151.16 pa*¹
Property Engagement
Views Last 7 Days
67
Views Last 30 Days
397
Views All Time
13,165
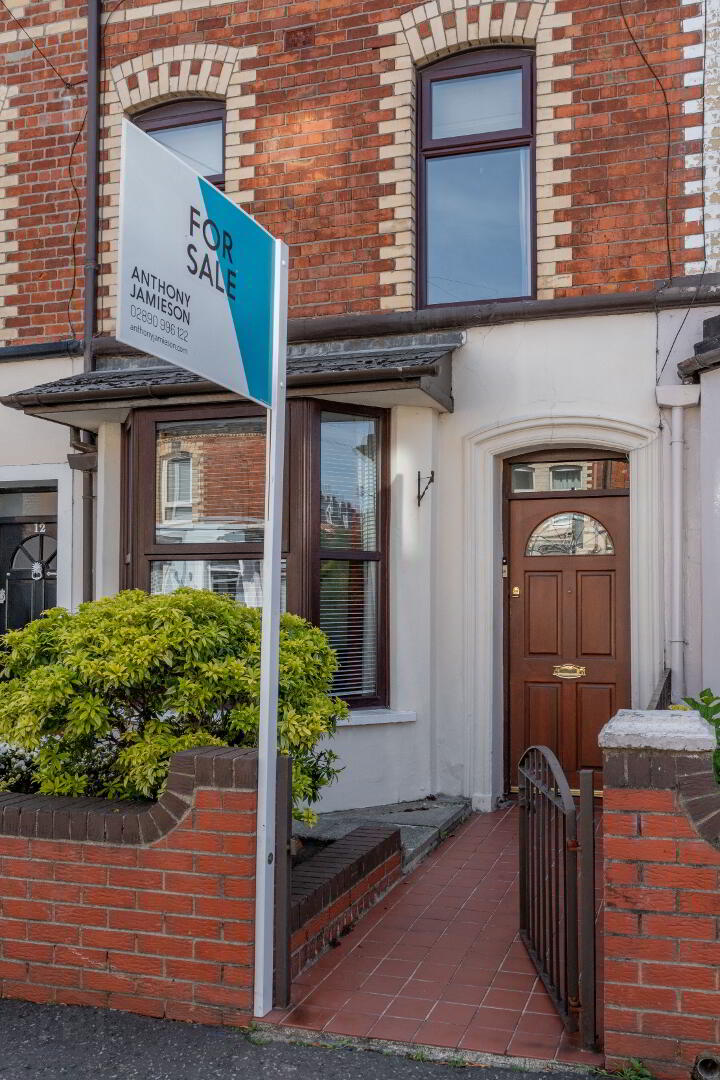
Additional Information
- Attractive Four Bedroom Terrace House Located In One Of Belfast's Most Sought After Areas
- Property Would Benefit From Some Modernisation
- Entrance Hall
- Bright Front Reception Room With Feature Fireplace
- Through Dining Room With Feature Fireplace
- Modern Fitted Kitchen
- Four Double Bedrooms
- Large Bathroom With Separate Walk In Shower
- Gas Fired Central Heating
- Double Glazing
- Well Maintained Small Front Garden And Enclosed Rear Yard
- Located Just Off The Ormeau Road, in one of the city's most sought after areas, With All the Amenities It Offers Plus Excellent Transport Links To The City Centre
This attractive property has been well maintained by the current owner however, it would benefit from some modernisation. It does display some period features that combined with a contemporary uplift, could result in an outstanding home. It is located a short stroll from the popular Ormeau Road offering ease of access to a range of excellent bars, cafes, shops, parks and other amenities.
Internally the property comprises of a welcoming entrance hall, bright through lounge/dining room with two feature fireplaces, a modern fitted kitchen, four double bedrooms and a large bathroom with separate walk in shower. Externally there is a small fenced front paved garden and an enclosed rear yard. Additional benefits include gas fired central heating and double glazing throughout.
We expect interest levels to be high and would therefore recommend an internal appraisal at your earliest convenience.
Hardwood front door leading to:
ENTRANCE HALL: Laminate flooring, cornice & ceiling rose.
FRONT RECEPTION: 12'2 (3.72m) x 9'10 (2.99m) Carpeted, feature fireplace and blinds.
DINING ROOM: 10'2 (3.11) x 10'1 (3.08m) Carpeted & feature fireplace.
KITCHEN: 15'3 (4.66m) x 8' (2.44m) High & low level units, formica work top, freestanding electric oven & hob, stainless steel sink, tiled splashback and tiled floor.
BEDROOM ONE: 13'4 (4.08m) x 11'2 (3.40m). Carpeted, cornice & blinds.
BEDROOM TWO: 10'1 (3.08m) x 8'1 (2.47m) Carpeted & picture rail.
BATHROOM: Low flush WC, pedestal wash hand basin, walk in shower, bath, tiled walls and flooring.
BEDROOM THREE: 13'4 (4.06m) x 11' (3.36m) Carpeted & Dormer window.
BEDROOM FOUR: 10'1 (3.08m) x 8'1 (2.47m) Carpeted & Velux window.
OUTSIDE: Rear yard paved & small front garden also paved.

