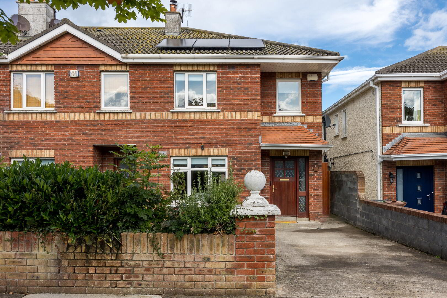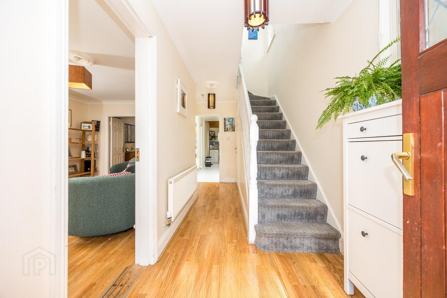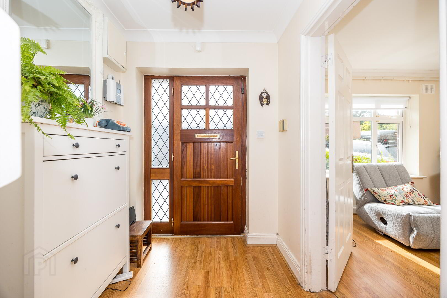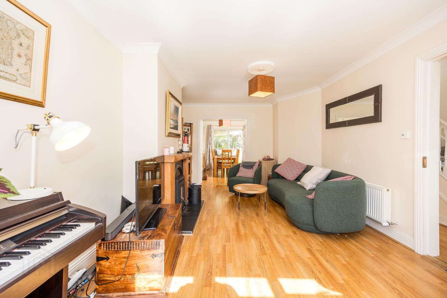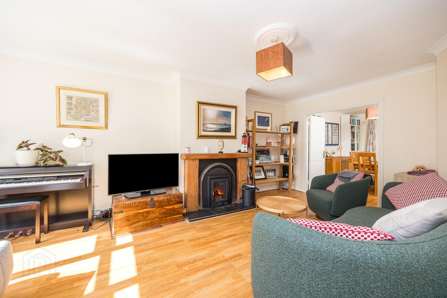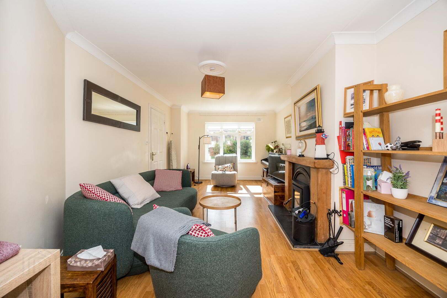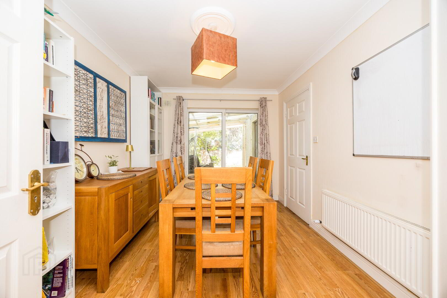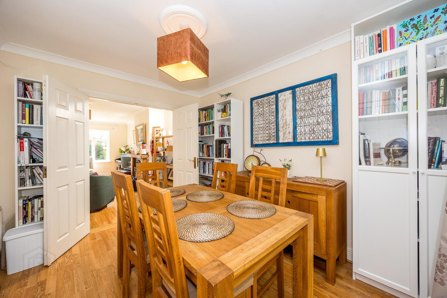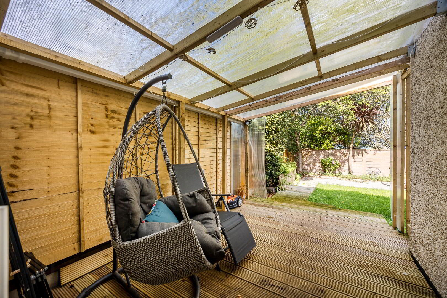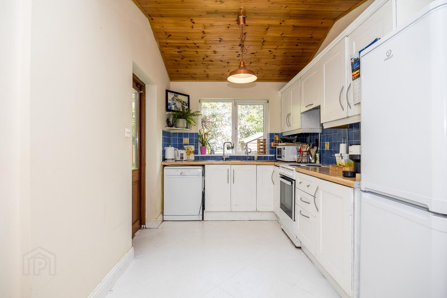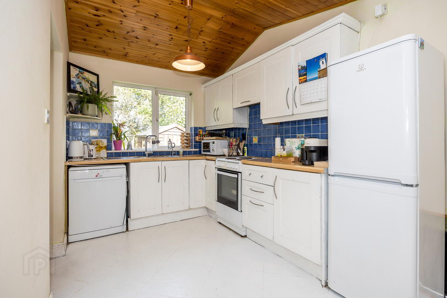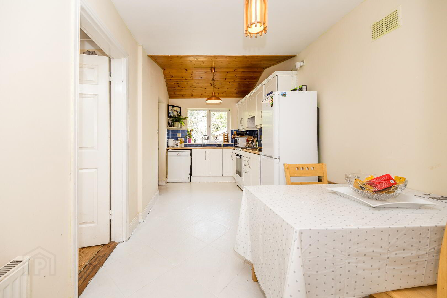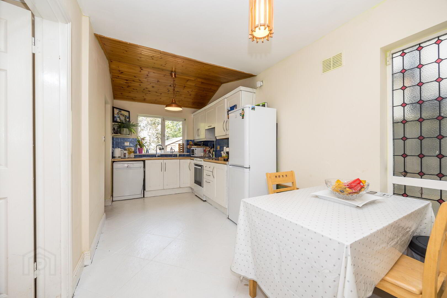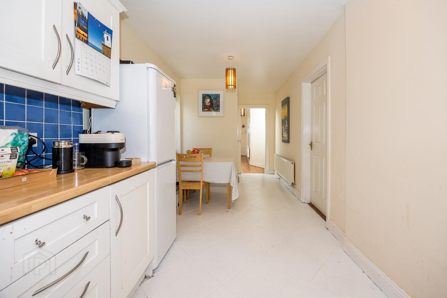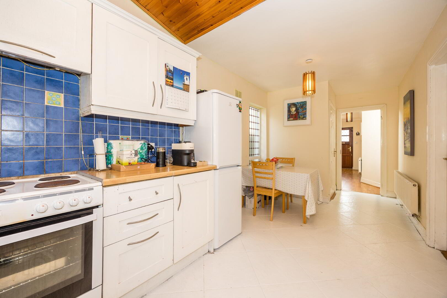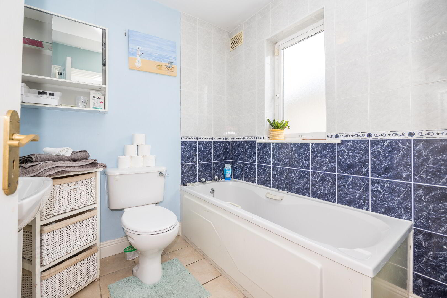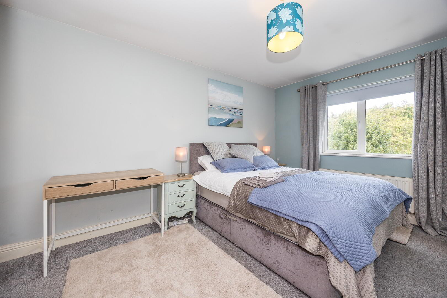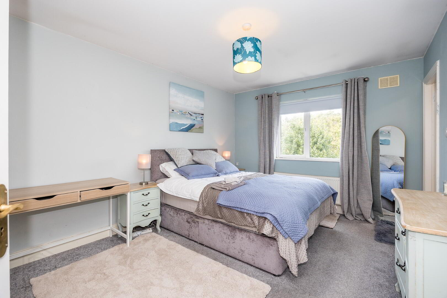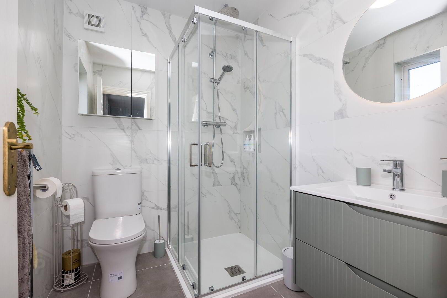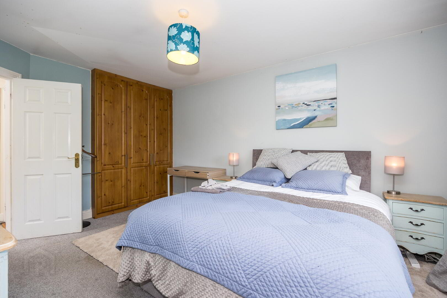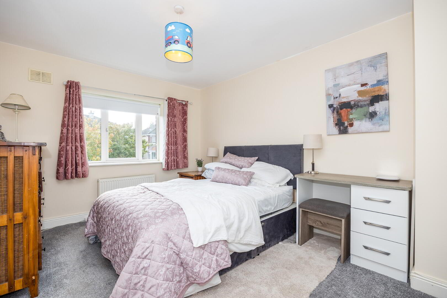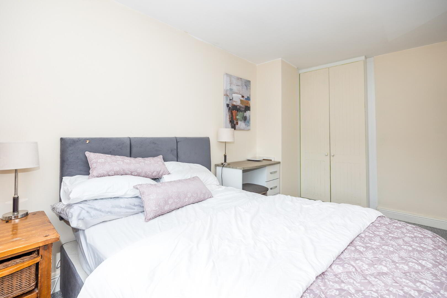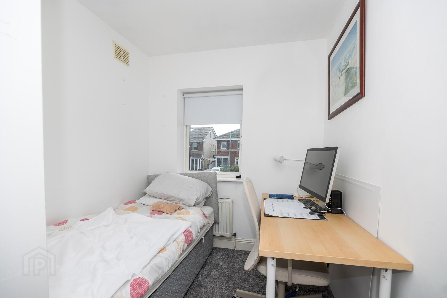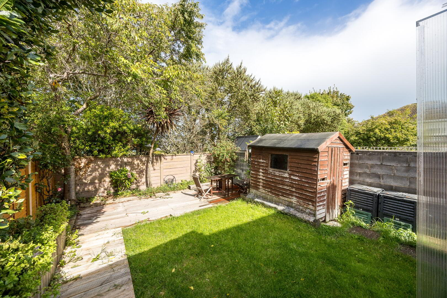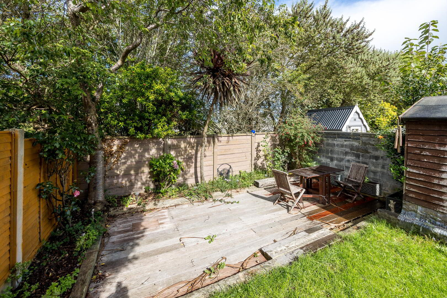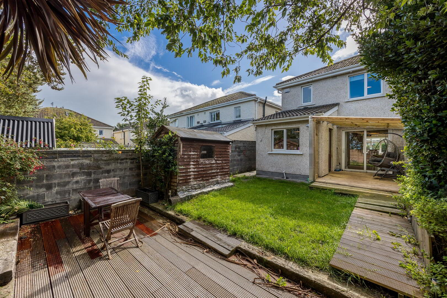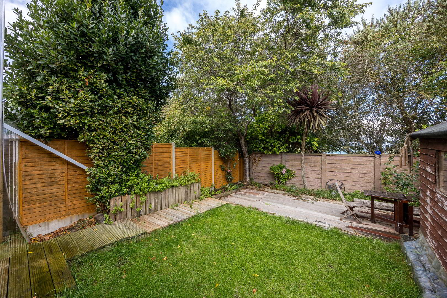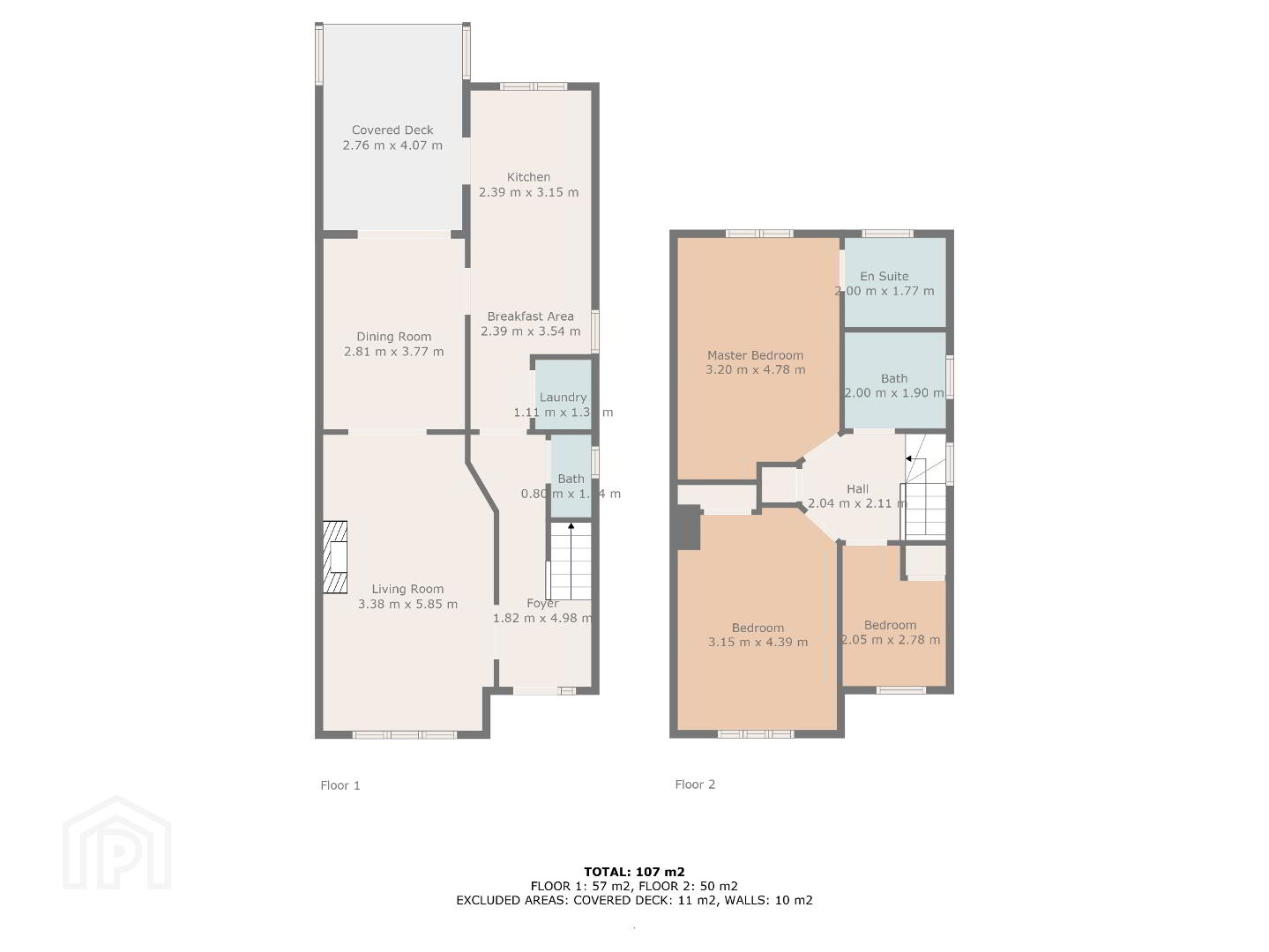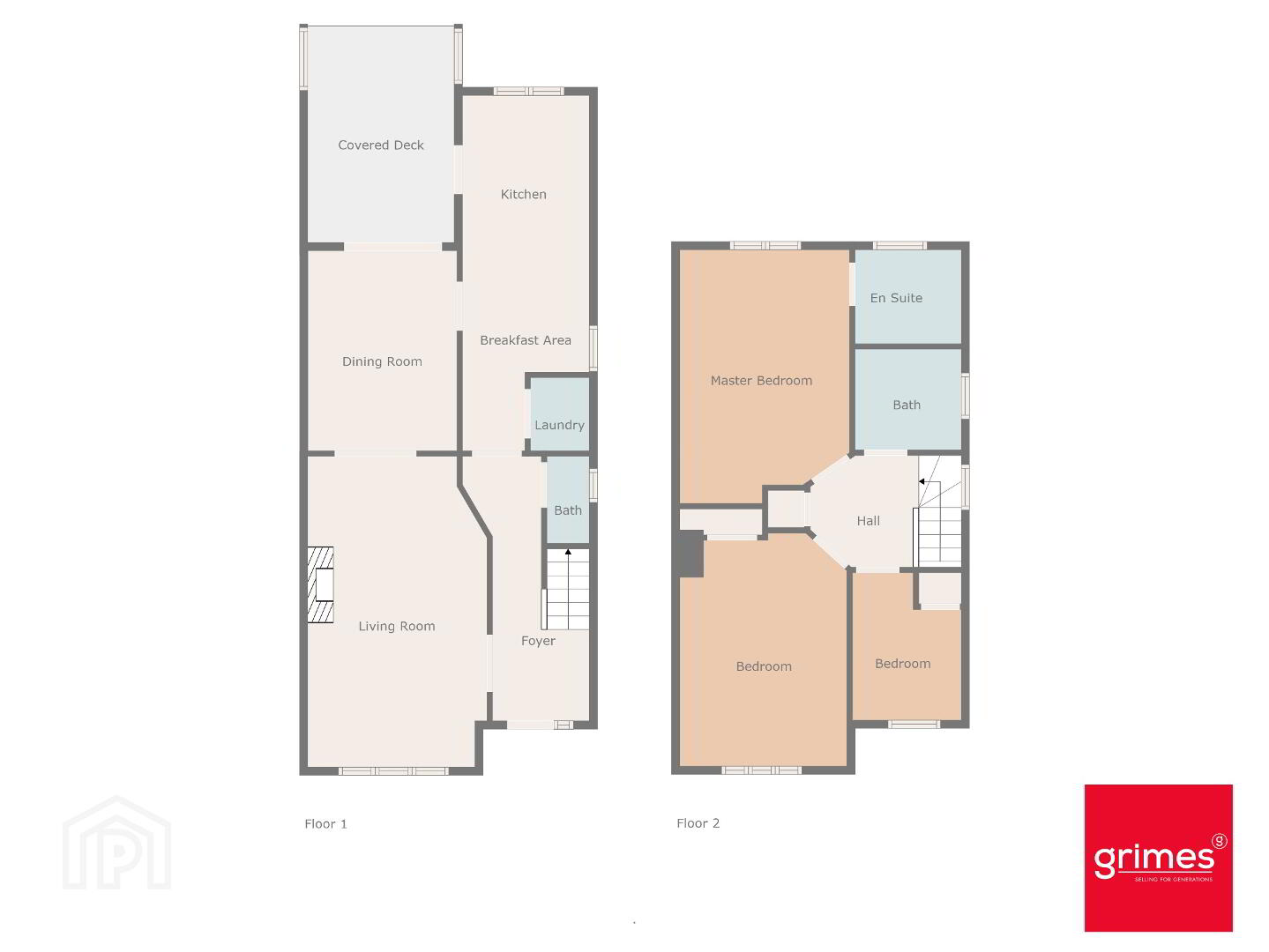14 Kellys Bay Pier,
Skerries, K34PX28
3 Bed End-terrace House
Asking Price €525,000
3 Bedrooms
3 Bathrooms
1 Reception
Property Overview
Status
For Sale
Style
End-terrace House
Bedrooms
3
Bathrooms
3
Receptions
1
Property Features
Size
107 sq m (1,151.7 sq ft)
Tenure
Not Provided
Energy Rating

Heating
Gas
Property Financials
Price
Asking Price €525,000
Stamp Duty
€5,250*²
Property Engagement
Views All Time
45
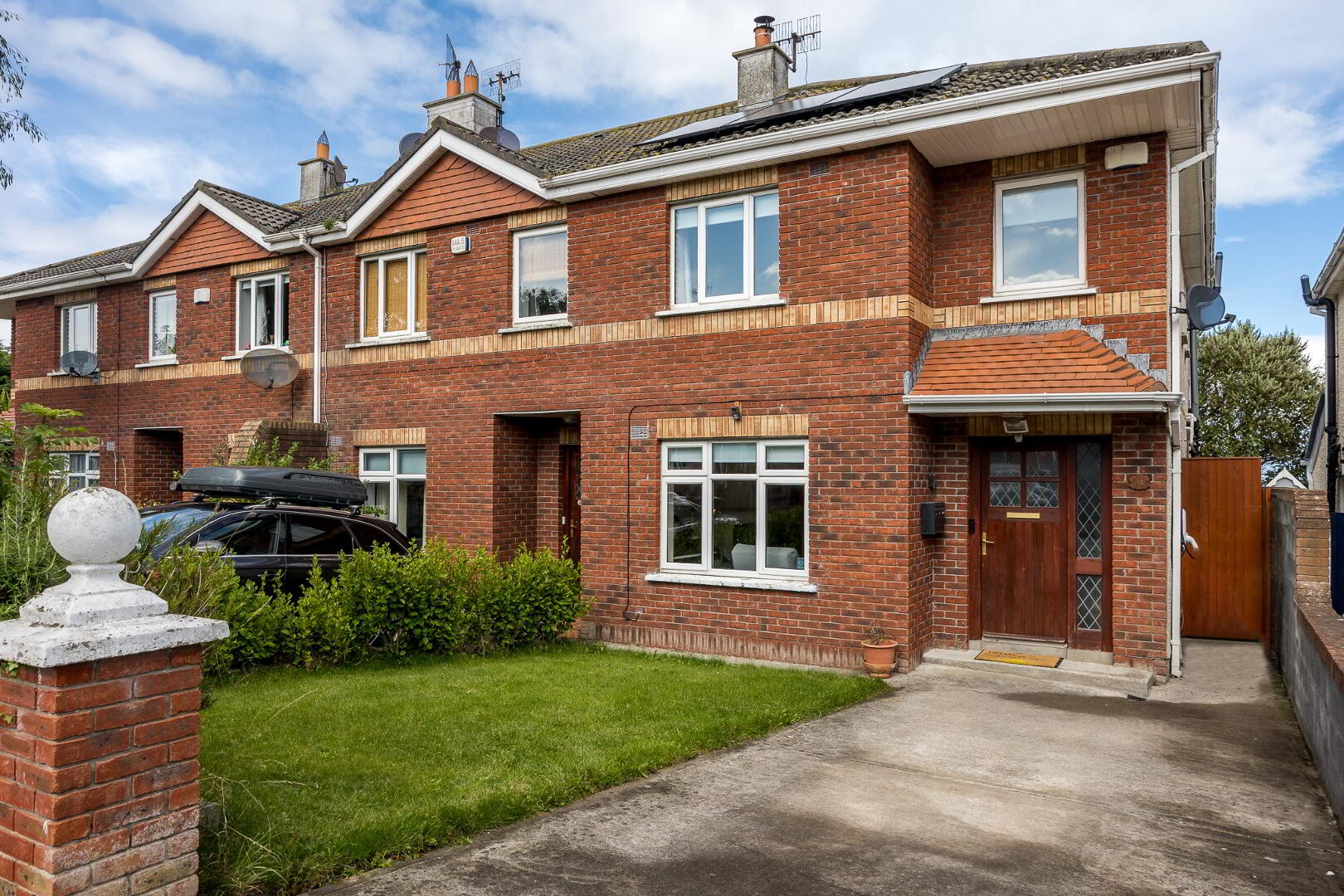
Additional Information
- Attractive red brick 3-bedroom home
- Positioned in quiet cul de sac in a sought-after development
- GFCH
- Off street parking to the front
- Skerries train station is a short distance away
- Excellent school and sports facilities
- Walking distance to the vibrant town centre of Skerries with a range of restaurants, bars, shops and beautiful coastal walks
- Easy access of Dublin Airport, M1, M50 and Dublin City Centre
Grimes are delighted to present No. 14 Kelly Bay Pier to the market. Kelly’s Bay is a mature development in a superb sought after location offering easy access to the beach and local amenities. Behind the attractive red brick façade lies a well presented three-bedroom home with accommodation briefly comprising of entrance hall, living room, dining room, kitchen, guest WC, 3 generous bedrooms (master ensuite) and a family bathroom. No. 14 was built in 2002 and is positioned in a quiet cul de sac. Outside to the front a driveway provides off street parking and a side entrance to the large rear garden.
Skerries is a vibrant coastal town almost surrounded by the sea. It offers a host of amenities to include shops, boutiques, schools, cafes, restaurants, bars and leisure facilities. Local sports clubs include golf, sailing, rugby, football, GAA, hockey & tennis. There are beautiful beaches with coastal walks and Ardgillan Castle & gardens are just a short drive away with a fantastic playground. There are excellent transport links to the city centre and the M50, M1 and Dublin Airport are all within easy reach.
ACCOMMODATION
Entrance Hallway:
1.82m x 4.98m
Bright hallway with wood flooring
Living room:
3.38m x 5.85m
Light filled sitting room with wood laminate flooring and Feature fireplace. Double doors leading to the dining area.
Dining Room:
2.81m x 3.77m
Located to the rear of the property with wood laminate flooring. Access to the kitchen and to the rear garden / covered decking area.
Kitchen:
2.39m x 6.69m
Utility Room:
1.11m x 1.31
Shaker style kitchen with tiled flooring and splashback. Access to the utitlity room which is plumbed for washing machine etc
Guest WC:
0.80m X 1.34m
Wc, whb, tiled flooring
Master Bedroom:
3.20m x 4.78m
Double room with carpet flooring and built in wardrobes.
En-Suite:
2.00m x 1.77m
Newly renovated ensuite with wc, whb amd walk in shower. Tiled floor to ceiling.
Bedroom 2:
3.15m x 4.39m
Double room with carpet flooring and built in wardrobes
Bedroom 3:
2.05m x 2.78m
Single room wth carpet flooring located to the front of the property
Family Bathroom:
2.00m x 1.90m
Wc, whb, bath. Tiled flooring and bath surround

Click here to view the video
